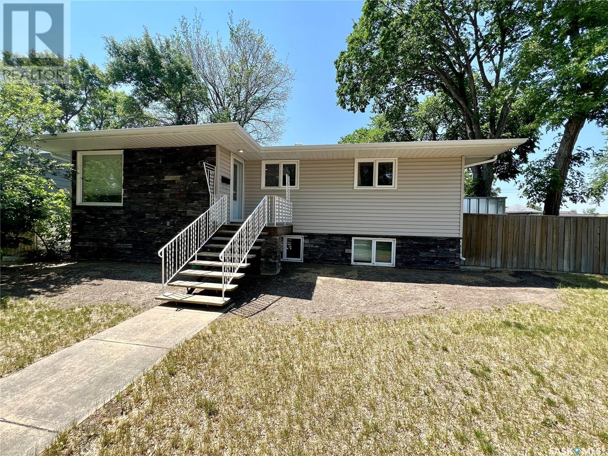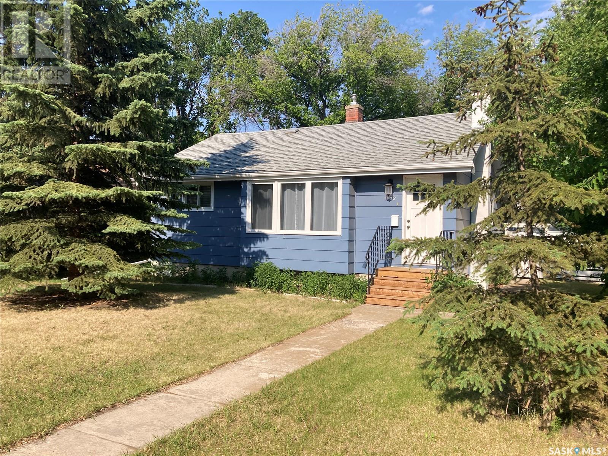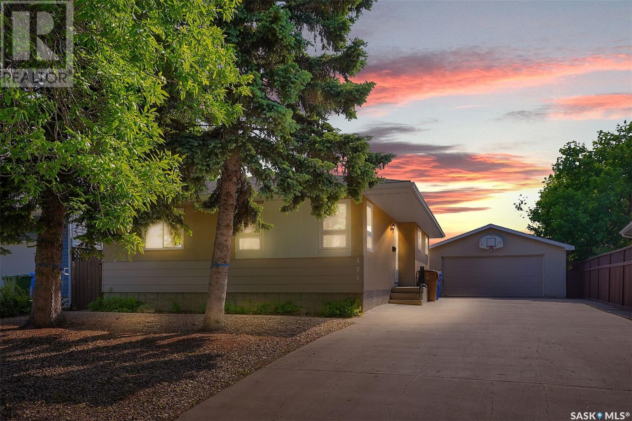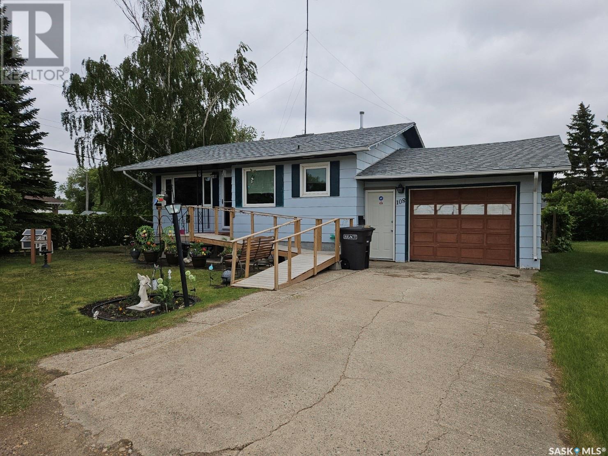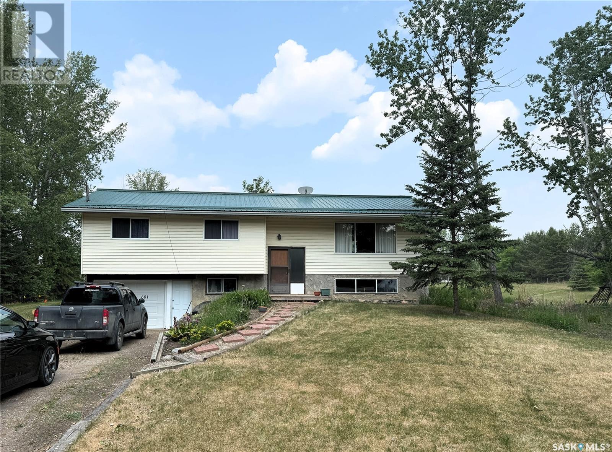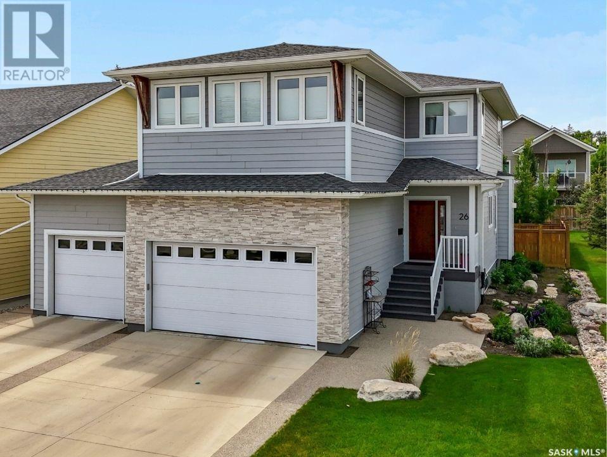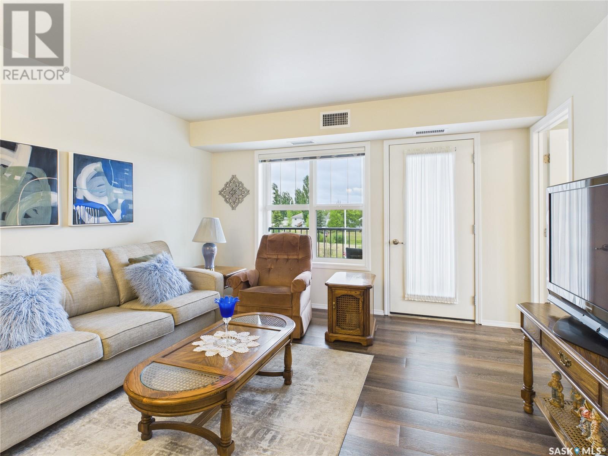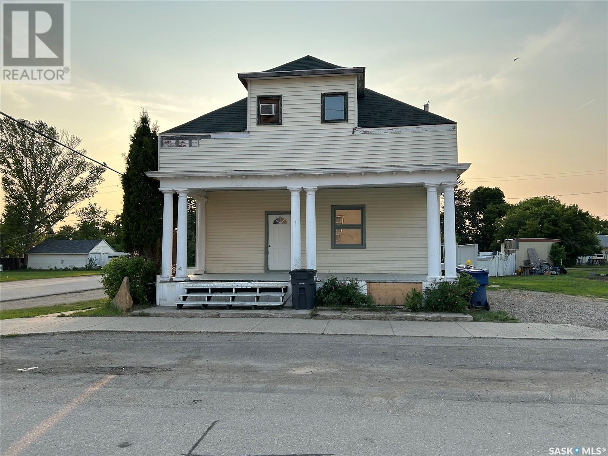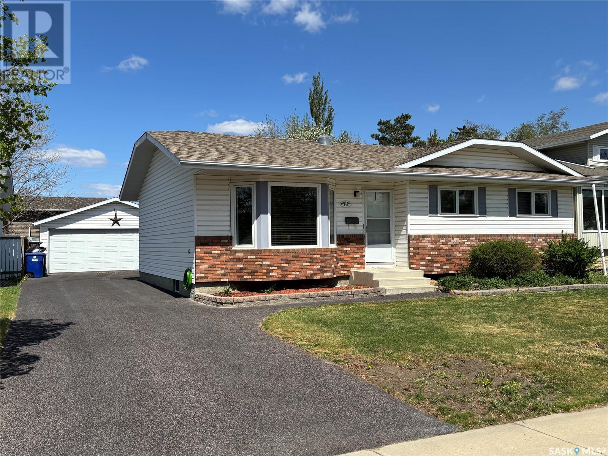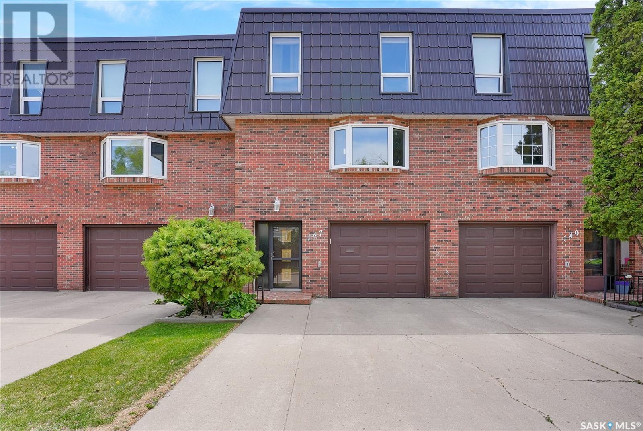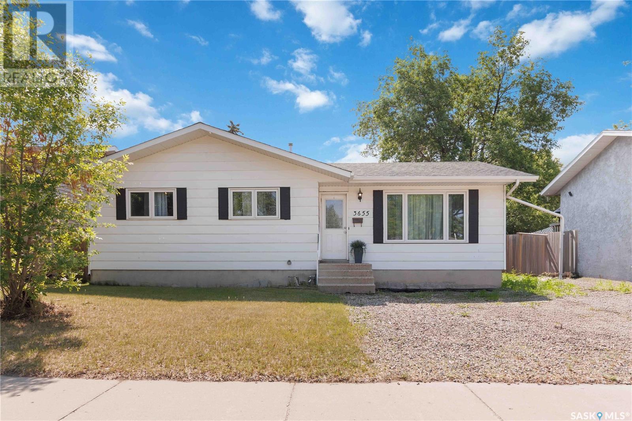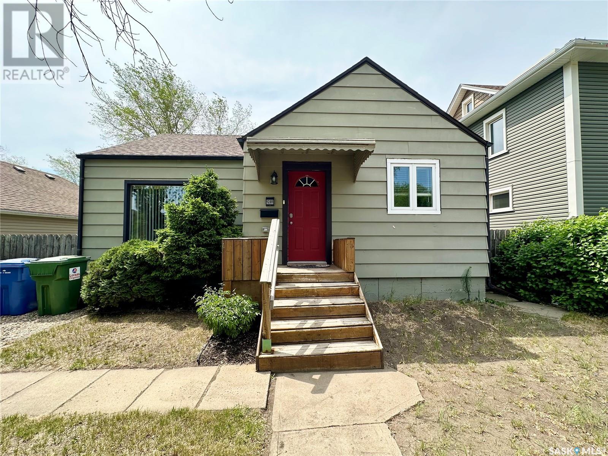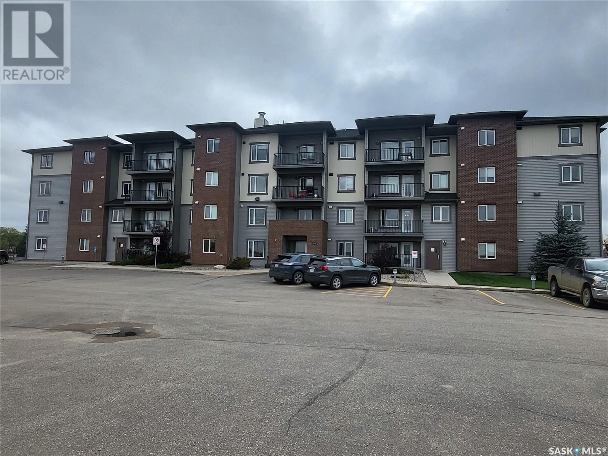478 6th Avenue Nw
Swift Current, Saskatchewan
478 6th AVE NW - Book your viewing TODAY!! This beautiful home is ready for its new owners and you will want to see it in person to truly appreciate it. The yard is incredible, immaculate, inviting and well cared for. Fenced in back yard is an ideal place to entertain or relax in privacy after a long day. The main floor features kitchen, spacious living/dining room area, three bedrooms and a 4 pc bathroom. Downstairs you will find a fully finished basement with a cozy family room, oversized bedroom complete with walk in closet as well as a stunning 4 pc bathroom featuring a beautifully tiled soaker tub. A bonus feature you will love is the 26x30 heated garage. A true dream space for the hobbyist or mechanic. This one checks all the boxes. Great curb appeal and move in ready. Don't miss your chance to call it home. (id:43042)
114 Traeger Common
Saskatoon, Saskatchewan
"NEW" TOWNHOUSE PROJECT [Phase 2] in Brighton. Ehrenburg built - 1566 SF 2 Storey. This home features - Durable wide Hydro plank flooring throughout the main floor, high quality shelving in all closets. Open Concept Design giving a fresh and modern feel. Superior Custom Cabinets, Quartz counter tops, Sit up Island, Open eating area. The 2nd level features 3 bedrooms, 4-piece main bath and laundry area. The master bedroom showcases with a 4-piece ensuite (plus dual sinks) and walk-in closet. BONUS ROOM on the second level. This home also includes a heat recovery ventilation system, triple pane windows, and high efficient furnace, Central vac roughed in. Basement perimeter walls are framed, insulated and polyed. Single attached garage with concrete driveway. Front landscaped and back deck included. PST & GST included in purchase price with rebate to builder. Saskatchewan New Home Warranty. (id:43042)
1522 10th Avenue N
Saskatoon, Saskatchewan
Fantastic home in desired North Park. This 1129 sq ft bungalow is in move in condition. Features include 3 bedrooms , 1-4 piece , 1-3 piece bathroom,large eat in kitchen with all appliances included.The basement is fully developed with a large family room, bathroom, laundry and storage. There is a very nice sized living room with a large brand new picture window. The windows have all been replaced, as well as the front door, eves, shingles on house and garage, new OH garage door with opener. All newer flooring upstairs, newer hi eff furnace, new central air conditioning. The exterior of the home has been freshly painted,there is a large garden area, fenced yard, and a nice 15 X 26 garage with back alley access.washer and dryer included... As per the Seller’s direction, all offers will be presented on 2025-06-14 at 1:00 PM (id:43042)
922 Braeside Place
Saskatoon, Saskatchewan
A Legacy of Craftsmanship by the Lake. Welcome to a home that tells a story—a legacy of craftsmanship, strength, and love. Custom-built by its original Greek owners, this over 2,500 sq. ft. Briarwood gem was designed not just to impress, but to endure. Located on a quiet, family-friendly cul-de-sac just steps from Briarwood Lake and Park, this is a residence where timeless construction meets heartfelt tradition. Every inch of this home reflects quality and pride. From the solid materials used throughout to the thoughtful layout built for generations, it’s clear this was more than just a house—it was a dream realized. Inspired by classic Greek design and guided by an unshakable commitment to durability, this property has been lovingly maintained since day one. Outdoors, the legacy continues. Fruit trees flourish, perennials return year after year, and mature garden beds await the next family’s touch. This yard wasn’t landscaped—it was nurtured. Whether you're gathering in the generous living spaces, preparing a meal in the heart-filled kitchen, or relaxing under the shade of a fruit tree, you’ll feel it: this home was made to be lived in, grown into, and cherished. Minutes from both long-standing neighbourhood staples and new amenities, this is your rare chance to own a property where heritage and home go hand in hand. The next chapter is waiting—come write it here. (id:43042)
907 C Avenue N
Saskatoon, Saskatchewan
Welcome to 907 Avenue C North, a prime investment opportunity in the heart of Caswell Hill. Ideally situated directly across from the park and Caswell Community School, with Ashworth Holmes Park and Mayfair Lawn Bowling Club directly behind, this raised bungalow with LEGAL suite offers both lifestyle and income potential. The main floor features three bedrooms, a bright living area, a functional kitchen, 4-piece bathroom, and private laundry room with additional storage—perfect for owner-occupants or as a revenue stream. The legal basement suite with separate entrance offers two additional bedrooms, 4-piece bathroom, kitchen, private laundry, and 2 living room spaces creating excellent rental flexibility and long-term value. Large windows on both levels bring in ample natural light, while the raised design provides enhanced ceiling height in the basement. Additional features include a 24’x24’ double detached garage, and a fully fenced backyard with lane access. Whether you're looking for a mortgage helper or a turn-key investment property in a mature, tree-lined neighbourhood with parks, schools, and transit just out your doorstep, this property checks all the boxes. Don’t miss out on this opportunity in one of Saskatoon’s most charming and centrally located communities.... As per the Seller’s direction, all offers will be presented on 2025-06-13 at 3:00 PM (id:43042)
471 Sangster Boulevard
Regina, Saskatchewan
Don’t’ miss this move-in ready and fully developed home with many upgrades located on a large lot in Argyle Park close to all of Regina’s north/west shopping, schools and amenities. Upon entering there is a very inviting feel with a front facing living with laminate flooring that continues throughout most of the main floor. Excellent eat-in kitchen with a large dining area which is open to the kitchen that features an abundance of upgraded cabinets, great counter work-space and all appliances included. There are three main floor bedrooms, two with hardwood flooring and black-out blinds installed in all 3 bedrooms. The primary bedroom has a newly installed garden door with access to the yard. To complete this level is beautiful full family bath with maple cabinetry storage and vanity, great use of tile and jetted bath tub. Exhaust fan has been added to this bathroom. The lower level was completely re-developed since 2021, all new carpets, a family room that was opened up and features a wet bar and ceiling done with pot lights. There are 2 dens and a 3pc bath that has updated toilet and vanity. The laundry is in the furnace and mechanical area and there is a separate cold storage room. Outside yard is great with an awesome 6722 sq.ft. lot that is fully fenced with a pressure treated deck (2022) and double detached garage. Other Features and Upgrades Include: Shingles, Soffits, Facia & Eaves in 2024, All lighting throughout, High efficient furnace and Central Air Conditioning in 2023, New door at back landing, Newer windows and exterior siding on house and garage repainted.... As per the Seller’s direction, all offers will be presented on 2025-06-11 at 7:00 PM (id:43042)
1403 Brightsand Court
Saskatoon, Saskatchewan
Welcome to this beautifully maintained and thoughtfully updated four-level split, perfectly situated on a spacious corner lot in the highly sought-after Lakeridge neighbourhood. Pride of ownership shines throughout, with numerous recent upgrades that offer both style and peace of mind. Major improvements include triple-pane windows and doors (most completed in 2023), smart-connected pot lights (2025), a new furnace (2024), water heater (2021), and sleek epoxy flooring in the garage (2024). Aesthetic touches such as a freshly stained deck, stylish feature walls, and a freshly painted fireplace further elevate the home’s charm. The floor plan flows effortlessly across four levels, offering a practical and inviting layout. The main floor features a spacious front living room, a kitchen loaded with storage, and a well-sized dining area—an ideal space for everyday living and entertaining. Upstairs, you’ll find two comfortable secondary bedrooms with a shared full bathroom, plus a large primary bedroom complete with a private 3-piece ensuite. Just below grade, the third level provides the perfect retreat or entertaining space, with a second large living room featuring an electric fireplace and custom mantle. This level also includes a fourth bedroom and another 3-piece bathroom—perfect for guests or a home office. The fourth level (basement) is currently unfinished, offering excellent storage space, laundry facilities, and room for your Costco hauls—especially convenient with the store just minutes away. Outside, enjoy a fully fenced and private yard with mature landscaping and a large deck—ready for summer gatherings or quiet evenings at home. Don’t miss your chance to own this lovingly cared-for home—ready and waiting for its next chapter. (id:43042)
924 4th Street E
Prince Albert, Saskatchewan
You must see this upgraded 2 plus one bedroom bungalow. Open concept living area features custom grey kitchen cabinets, gleaming stainless steel appliances, farm house sink. Beautiful four piece bath with marble tiles and 2 bedrooms complete the main floor. In the lower level you will find a family room, huge bedroom and another stunning four piece bath. Upgrades in 2019 include water heater, hardboard siding with extra styrofoam insulation and electrical sub=panel. Shingles were replaced in 2017. the fenced back yard has two storage sheds, haskap tree and cherry trees. Call to today for you private showing. (id:43042)
108 Phillips Street
Muenster, Saskatchewan
Welcome to 108 Phillips Street in Muenster, Saskatchewan. This 1972 approximate 810 square foot bungalow features 2 bedrooms on the main, a 4 piece bathroom and living room, dining room and kitchen complete the main floor. There is a single attached garage and wheel chair accessibility. The basement has a rec room, an additional bathroom, an additional office/den space as well as laundry and ample storage. Located on a large corner lot there is a generous sized garden space, a storage shed, trees a flower bed and RV parking as well. Some recent upgrades include stove (2024), front screen door (2024), washer (2024), shingles (approximately 2022), furnace (2021), water heater (2017) and most windows (Northome Comfort Windows) in 2015. Some furniture to remain with the property and a quick possession is available. Call your agent to arrange a showing today! All measurements to be verified by the Buyers. (id:43042)
410 Rutherford Crescent
Saskatoon, Saskatchewan
Welcome to 410 Rutherford Crescent, situated in the popular Sutherland Neighbourhood. This 2 storey home is developed top to bottom and includes a 20x22 insulated and heated garage. Recent upgrades to this home include: Newer Luxury Vinyl Plank flooring and paint. The main floor features a nice fireplace and feature wall that is very inviting. The trendy kitchen includes all appliances, subway tile backsplash, Clean modern doors, 2 tone island and quartz countertops. The kitchen is situated at the back of the house which allows great flow onto your private pressure treated deck (has a gas hook up for your bbq). Upstairs there are 3 bedrooms, and one 4pc bathroom. All bedrooms are vinyl plank floors(No carpet). The basement is fully developed and includes a large family room, 9ft ceilings, pot lights, 4th bedroom listed has Egress window but NO closet, 3pc bathroom, storage and laundry. The home includes air conditioning. This is a great value home for any one looking to get into home ownership, rental property or as student housing. Super close to U of S and all amenities. Call your REALTOR® today to schedule your private showing.... As per the Seller’s direction, all offers will be presented on 2025-06-13 at 7:00 PM (id:43042)
681 Mcleod Street
Buckland Rm No. 491, Saskatchewan
Welcome to acreage living with city convenience! This 1,152 sq ft, 3-bedroom, 2-bathroom bi-level home is nestled on 2.01 acres in the desirable Green Acres area—just minutes from Red Wing School. Enjoy the best of both worlds with the peace and space of country living, plus the added bonus of city water. The main floor offers a bright and functional layout, while the basement includes a pellet stove—perfect for cozy winter evenings. The home also features a single attached garage and plenty of room to make it your own both inside and out. Whether you're looking to garden, build a shop, or just enjoy the extra elbow room, this property is full of potential! (id:43042)
2126 Broadway Avenue
Saskatoon, Saskatchewan
Welcome to 2126 Broadway Avenue—a stylish and spacious two-storey home offering 1646 sqft of modern living. Located in a mature and vibrant neighborhood. Step inside to a tiled entryway that leads into an open-concept main floor, featuring laminate flooring and an abundance of natural light from floor-to-ceiling windows on both ends. The living room offers a gas fireplace which gives the home a cozy feel. The modern kitchen features granite countertops, cabinets with wood veneer accents, a wood-trimmed island, stainless steel appliances, and plenty of storage. A formal dining space has room for a large family-sized dining table. A 2-pc powder room is conveniently located by the back door. Upstairs, you’ll find three generously sized bedrooms, including a primary suite with a 3-piece ensuite and a large walk-in closet. The two additional bedrooms share a 4-piece bathroom. The convenience of second-floor laundry makes daily routines effortless. The basement is open for future development, with a roughed-in bathroom offering potential to add even more value. Enjoy outdoor living in the fully fenced backyard, complete with a deck. A charming front porch and mature tree enhance the home’s curb appeal, while the large double detached garage offers ample parking and storage. This well-designed home is bright, functional, and perfect for families or professionals seeking a quality-built home in a central location. Don't miss your chance to view this exceptional property! (id:43042)
25 Mccrimmon Crescent
Shields, Saskatchewan
Welcome to 25 McCrimmon Crescent – A Rare Lakefront Opportunity in the Resort Village of Shields! Located just 30 minutes south of Saskatoon on the shores of Blackstrap Lake, this 1,987 sq. ft. (total) walkout bungalow offers year-round lake living in one of Saskatchewan’s best-kept secrets. With east-facing views that capture stunning sunrises over the water, this home was designed for life at the lake. The main floor features a sunny kitchen that flows into the dining area with garden door access to a large deck—perfect for morning coffee or evening BBQs (natural gas hookup included). The living room offers panoramic lake views through large windows, creating a peaceful and light-filled space. Two bedrooms are also on the main, including one with direct access to the deck, along with a 3-piece bathroom and convenient laundry room. Head downstairs to a spacious walkout family room with fireplace and access to a lower patio and the expansive backyard. The oversized primary bedroom also enjoys lake views and direct patio access, plus there’s a full 4-piece bath and a second fireplace (wood-burning and gas options). Outside, enjoy a large 4-car parking pad, a double detached garage, and easy access to the shoreline. Living in Shields means more than just lakefront—residents enjoy a strong community, nine-hole golf course, multi-sport courts, a sandy beach, and year-round activities. Water and sewer services, garbage/recycling pickup, and nearby amenities in Dundurn make everyday living convenient. Whether you're seeking a year-round residence or a getaway retreat, this property offers the perfect blend of comfort, community, and breathtaking lake views. (id:43042)
26 533 4th Avenue Ne
Swift Current, Saskatchewan
Welcome to your dream upper northeast home—where modern design, a dream garage & an unbeatable location come together just steps from ACT Park. Nestled in one of Swift Current’s most sought-after neighbourhoods, this 2,304 sq ft 2-storey is close to schools, downtown & the Chinook Pathway. Inside, 9’ ceilings, engineered hardwood, & a sun-filled open concept layout create the perfect blend of form & function. Just off the front entry, French doors lead to a dedicated office w built-in white cabinetry & desk. The living room is anchored by a striking gas fireplace set against a full-height tiled feature wall & coffered ceiling. Built-in speakers in the living room & deck, plus a subwoofer, add immersive sound. The kitchen is a true showstopper—pairing espresso & white cabinetry w black quartz counters, marble backsplash, under-cab lighting & a stainless steel appliance package including a gas range & beverage fridge. The central sit-up island is ideal for gathering, while deep drawers w built-in organizers offer smart, stylish storage. A walk-through pantry connects to the custom mudroom & the heated triple DREAM garage w mezzanine storage, gas heat & plenty of storage room. A 2 piece powder room completes this level. The dining area is flooded w south & west light & opens to a covered deck w a privacy wall around the seating area—and yes, the hot tub is calling. Low condo fees of $200/m cover lawn care & snow removal = more leisure time! Upstairs features 4 bedrooms including a primary retreat w panoramic windows, dual walk-in closets (hers has a built-in jewelry cabinet), & a spa-style ensuite featuring a dble vanity, soaker tub & dble custom tiled shower w dual shower heads. The closets connect to the laundry room for maximum convenience. Downstairs offers a lge family room w wet bar, 5th bedroom, 3-pc bath & modern mechanical. Finished w Hardie board siding, stone accents & maintenance-free decking, this home is a rare find in a prime location! (id:43042)
220 19 Guy Drive
Prince Albert, Saskatchewan
Welcome to Points West Living, Prince Albert’s premier 55+ condominium community in beautiful Crescent Acres. This immaculate 840 sq ft apartment-style condo is located on the second floor and offers both comfort and independence, with the added benefit of thoughtfully curated amenities designed to enhance everyday living. The suite features a spacious foyer that opens into an inviting, open-concept living and dining area. West-facing windows fill the great room with natural light and offer peaceful views of the city skyline and surrounding green space, best enjoyed from the private balcony. Thoughtfully laid out, this home offers two bedrooms, including a spacious primary with direct access to a Jack and Jill bathroom complete with a walk-in shower and built-in seat for added ease. The primary bedroom also features a large north-facing window, while the secondary enjoys both north and west exposure. In-suite laundry adds convenience to the already functional floor plan, and the home has been meticulously maintained with quality vinyl plank flooring throughout. Residents of Points West enjoy an array of on-site amenities, including a dining package, housekeeping, medical appointment shuttle, 24/7 bistro, linen service, and daily programming such as games, an art corner, a library, dance floor, and live music twice a month. This secure, pet-free, and smoke-free building is staffed by professionals committed to resident comfort and care. One electrified parking stall is included. A perfect opportunity for independent living with peace of mind in a vibrant, community-focused setting. (id:43042)
1604 Landa Street
Saskatoon, Saskatchewan
OPEN HOUSE WEDNESDAY June 11th @ 5:00-6:30pm. Wonderful location for this starter home. This bungalow is 850 sq ft, 2 bedrooms and 1 bathroom. Home features an upgraded kitchen complete with new counter tops, stainless steel appliances, microwave hood fan and stainless steel dishwasher. Main bathroom has been redone with new tub, toilet, sink, vanity and flooring. Lower level is finished with a great cottage style retreat. The back yard has a garden area, a patio area and alley access allows for a future detach garage at the back. Other updates: Front yard, most windows, doors, siding and roof, air conditioning, sod in the back yard, bathroom and patio. Don't miss out on this beautiful starter home with an even better location! Call your realtor today to view! Presentation of offer June 12th at 8:00pm.... As per the Seller’s direction, all offers will be presented on 2025-06-12 at 8:00 PM (id:43042)
113 Souris Street
Yellow Grass, Saskatchewan
This property needs work. Originally one of 13 CIBC Banks in Canada of the same style. Over 2000 sq ft home sits on two 50' x 120' lots. 9' ceilings, The main level consists of a large entry, a den area with 2 piece bath, large living room, dining area and spacious kitchen with the old bank vault (pantry) and another office area and play room or storage off kitchen. 3 Bedrooms up, 4 piece bath, and another kitchen area upstairs. 8' ceilings in basement, great storage area. There's patio doors off the main floor kitchen to large deck. Huge back yard has a fire-pit sitting area, There's a garden shed, large garden area. Lots of room for a garage. Yellow Grass is a thriving community with many amenities, K to grade 12 school, ice rink, community center, restaurant, campground, park, library, Credit Union. 15 to 20 minutes to Weyburn, 50 minutes to an hour to Regina (id:43042)
215 Hogg Way
Saskatoon, Saskatchewan
Great family home in Erindale. Quiet crescent location not far from shopping. Oak kitchen and interior doors. Wood floors in the main floor bedrooms. Bright, south-facing living room with bay window. Half bath off the master bedroom. Split entrance at the back door. Basement has a kitchen, large living area 4th bedroom and 3/4 bath as well as laundry. Large, double detached garage with rubber pavement driveway. New windows 3 years ago, RO drinking water system, central vac, underground sprinklers, central a/c, 2 storage sheds, composite deck and natural gas BBQ hook-up, 2 skylights. Possession date July 22nd. (id:43042)
131 7th Street E
Saskatoon, Saskatchewan
Welcome to 131 7th Street East located in Saskatoon's Buena Vista neighbourhood. This 1&3/4 style home is located mere blocks from Buena Vista park, on a tree-lined street, and is as charming on the inside as it is on the outside. Walking up you are greeted with a brand new set of concrete stairs and a little porch that is a great wind break as well as a place for storing day to day shoes. The main floor consists of a cheerful living room with big windows and a fireplace. The fireplace is decorative at this point but makes for a lovely focal point. This space is open to the dining room, with access to the backyard through brand new patio doors. The kitchen is quaint and functional with some modern touches. There is also access to the backyard from the kitchen via the back porch. Up on the second floor you’ll find 3 bedrooms, each with a window and closet. The 4 piece bathroom has been fully renovated with penny tile floor, a deep tub for soaking the day away, and bold wallpaper decor. The basement is partially finished. There's a place for laundry, lots of room for a media space, or a playroom if you have kids. A previous owner had concrete blocks installed against the concrete foundation as added support. The backyard is fully fenced with grass and a sand pit for the kids. The lot is deep with plenty of room for a future garage. (id:43042)
147 Hochelaga Street W
Moose Jaw, Saskatchewan
Are you seeking a unique property in the heart of Moose Jaw's vibrant downtown? Look no further! These exclusive condos are a rare find on the market and boast the only heated outdoor pool in Moose Jaw. Imagine inviting friends over for a poolside gathering or indulging in a serene afternoon dip on your own. This fabulous 2 bedrooms, 1.5 bathrooms unit is designed in a charming townhouse style w/4 finished floors, sure to captivate anyone seeking a stylish living space. Invited by the Foyer w/access to the heated att. single garage, you are led to the spacious living room w/hardwood floor, features sliding doors opening to a private covered deck w/natural gas bbq hook up & an open patio overlooking a lush courtyard teeming w/trees/perennials. This oasis opens into the outdoor heated pool! Also the entire complex has new PVC fencing. The dining room, overlooking the living room, has a built in China cabinet & the kitchen is updated w/quartz countertop, maple cabinetry w/large windows filling the room with light. This floor is complete w/a 2pc. bath. There are 2 Bedrooms & each have beautiful windows. The Primary enjoys 2 closets. This floor is complete w/Laundry/4pc. Bath combo fully updated & even has extra storage. The lower level of this impressive condo features a versatile bonus room that is a flex room to use for your lifestyle. Additional features include a single attached insulated garage for secure parking and extra storage, as well as a front driveway that provides extra parking for you or your guests. With low condo fees of just $350/month, essential services such as snow removal & lawn care are covered, offering you convenience and peace of mind. This exceptional property combines comfort & style, making it a rare gem in Moose Jaw's downtown area. Don’t miss the chance to make this condo your new home! CLICK ON THE MULTI MEDIA LINK FOR A FULL VISUAL TOUR and Call Today! * Some photos of Living, Dining & Primary Bedroom are virtually staged. (id:43042)
3655 Fairlight Drive
Saskatoon, Saskatchewan
Step into the property market with this splendid 1138sqft bungalow, ideally positioned at 3655 Fairlight Drive in the heart of Saskatoon's Fairhaven community. This solid, three-bedroom home is perfectly tailored for first-time homeowners or astute investors looking to expand their portfolio. Upon entering, you'll be greeted by an inviting open concept main floor, where the dining room, kitchen, and living room flow seamlessly together—ideal for hosting or relaxing evenings in. Large front windows bathe the space in natural light, enhancing the warm ambience throughout. The kitchen has plenty of cabinets, sleek granite countertops, and a convenient breakfast bar on the peninsula. Laminate flooring extends across the living areas, while the bathrooms are finished with stylish tiles for easy maintenance. All three bedrooms are generously sized, promising a comfortable retreat after a long day. The property includes two bathrooms: a four-piece family bathroom and a handy two-piece ensuite for added convenience. Adding to the appeal, this home comes with central air conditioning, and key appliances such as a fridge, stove, washer, and dryer are included, ensuring a smooth transition into your new abode. The sizable backyard features a large two-tiered deck, a grassy area, and a shed for additional storage. Parking won't be an issue with two off-street spaces at your disposal. The unfinished basement is a canvas for your imagination, with potential for a separate entrance suite to supplement your mortgage payments. The property also boasts new shingles in 2024 and a newly installed water heater in 2023. Sited on a mature, fully landscaped and fenced 6352sqft lot, your new home is just a stone's throw from local parks, reputable schools, and a myriad of shopping, dining, and professional services. With so much to offer, 3655 Fairlight Drive is waiting to welcome you to a fu... As per the Seller’s direction, all offers will be presented on 2025-06-14 at 2:00 PM (id:43042)
1281 98th Street
North Battleford, Saskatchewan
Welcome to this well-maintained 900 sq. ft. raised bungalow located on a quiet street on the desirable west side of North Battleford. Perfectly suited for families, first-time buyers, or downsizers, this home combines thoughtful updates with a functional layout. The main floor features two comfortable bedrooms and an updated 4-piece bathroom, along with a spacious living room ideal for relaxing or entertaining. The show-stopping kitchen has been professionally renovated and is a true highlight of the home. It boasts upgraded cabinetry with custom inserts, including a pull-out pantry and a unique corner cabinet pull-out, new countertops, stylish backsplash, updated flooring, a modern sink, under-cabinet lighting, a built-in dishwasher, a reverse osmosis system, and a new kitchen window—every detail has been considered. The fully finished basement offers two generously-sized bedrooms with oversized windows that allow plenty of natural light, a sizeable den with potential to be converted into a fifth bedroom by adding a window, an updated 3-piece bathroom, and a dedicated laundry room. Recent infrastructure updates include the replacement of sewer and water lines through the City’s UPAR program, providing added peace of mind.Step outside through the newly installed side doors into the expansive backyard, which features a large deck, a natural gas BBQ hookup, and a partially fenced yard that can be fully enclosed with the addition of a new back gate. The property also includes an 18’ x 24’ partially insulated detached garage (built in 2005), a garage door opener, and two 200-amp plugs, as well as a spacious 12’ x 16’ shed with a concrete floor, perfect for storage or a workshop. Additional upgrades to the home include a high-efficiency furnace installed in 2024, a hot water tank replaced in 2017, and a 100-amp electrical panel that has been updated in recent years. This move-in ready home offers incredible value with modern updates and a great location. (id:43042)
Hall Acreage - 20 Acres
Coalfields Rm No. 4, Saskatchewan
Spectacular 20-Acre Acreage Just 20 Minutes from Estevan. Nestled on a scenic hilltop southeast of Estevan, this impressive 20-acre property offers the perfect blend of space, privacy, and functionality. Built in 2005, the 2,520 sq ft home features 6 bedrooms, 3 bathrooms, a walkout basement, and an attached triple garage—ideal for growing families or those seeking country comfort with modern convenience. The main floor welcomes you with a flexible front dining/living area, a cozy living room with a wood-burning fireplace, and a spacious kitchen boasting maple cabinetry, a walk-in pantry, and an eating bar. The adjoining sunroom, with gas fireplace and windows on three sides, opens onto a large deck—perfect for enjoying prairie views. The primary suite offers deck access, a walk-in closet, and a luxurious 5-piece ensuite with a soaker tub and dual shower heads. Two more bedrooms, a full bath, and laundry room with storage complete this level. Downstairs, the walkout basement offers a massive family room with newer vinyl plank flooring, a full wet bar with appliances, 3 additional bedrooms, a full bath, and a walkout to a concrete patio and green space—great for kids, entertaining, or relaxing outdoors. Outbuildings include a heated 42’ x 60’ shop with mezzanine, man cave, and large overhead doors; a 28’ x 60’ cold storage shop with shelving; and a barn with hay storage, stalls, tack room, and adjacent corrals. A dugout supports exterior watering needs. Utilities include power, natural gas, a well, septic system with backup, and free internet access via an on-site DMS tower. This turn-key acreage has been meticulously maintained and thoughtfully developed—a true gem for those seeking space, function, and serenity. Don’t miss your chance to make it yours! (id:43042)
303 2141 Larter Road
Estevan, Saskatchewan
Third floor North facing one bedroom with a den awaits a new owner! This unit is 698 sq.ft with kitchen and island, lots of cupboards, adjacent is the living room with carpet flooring with balcony access and den! One bedroom with walk through closet to a full bathroom and laundry with storage and coat closet completes this unit. One outside parking stall is included. Call today! (id:43042)


