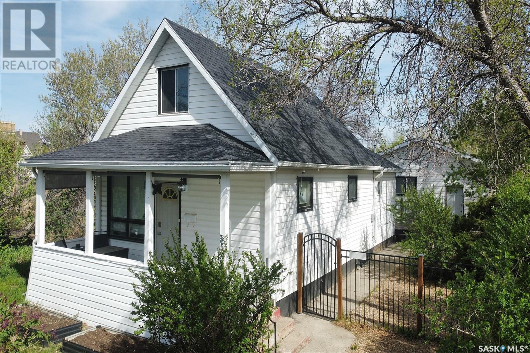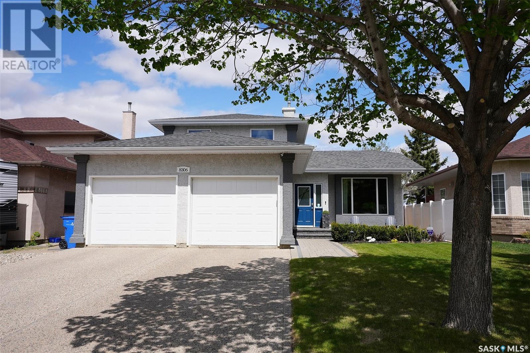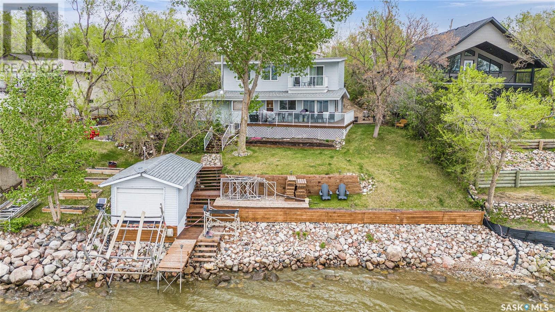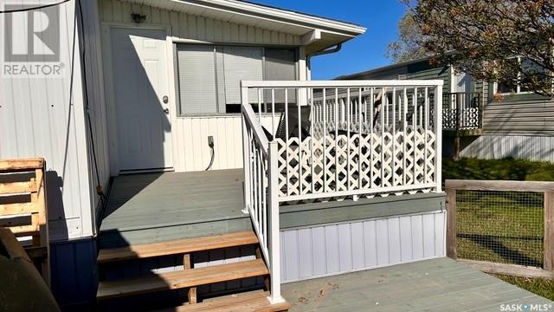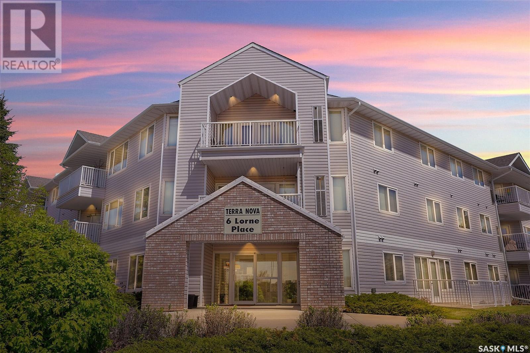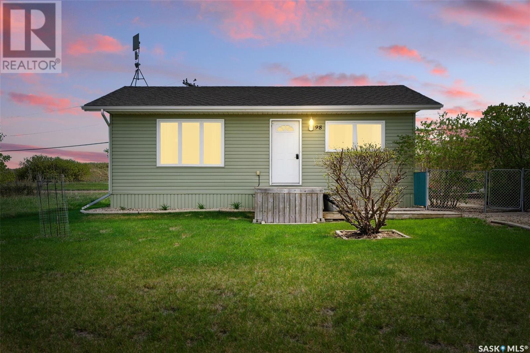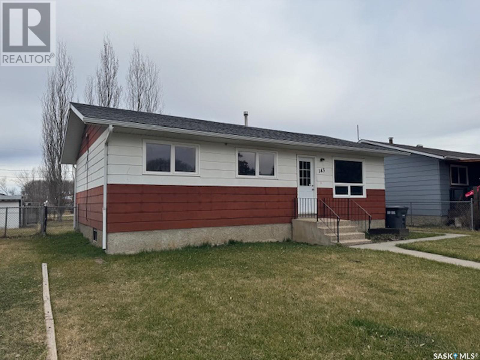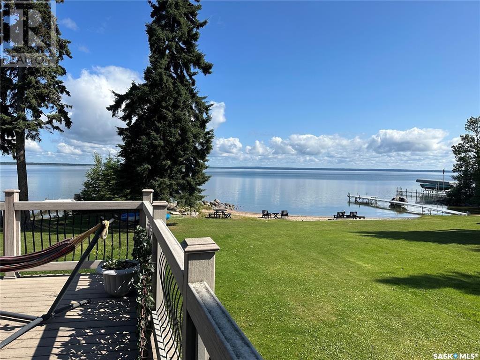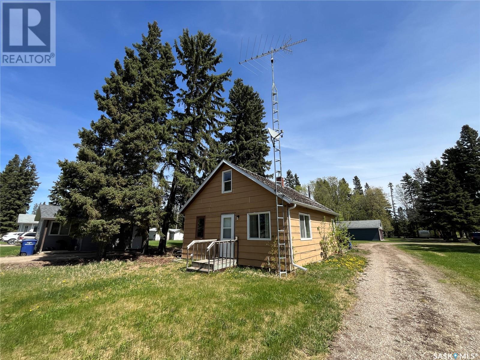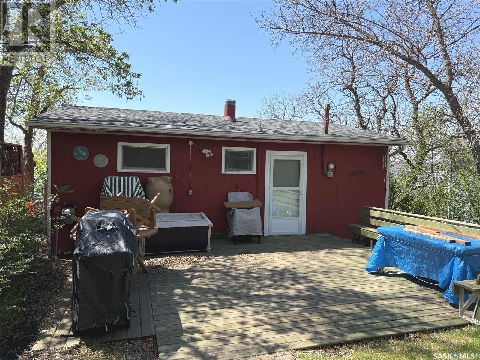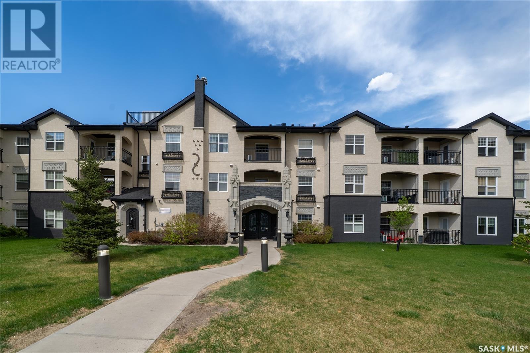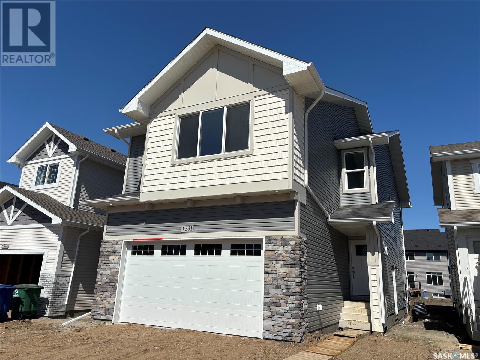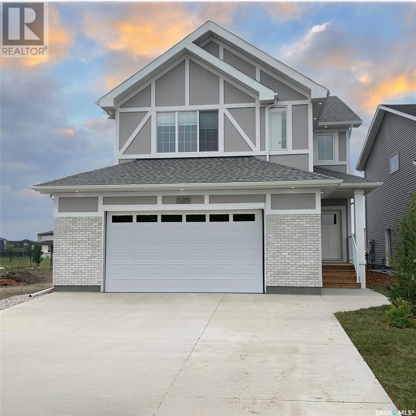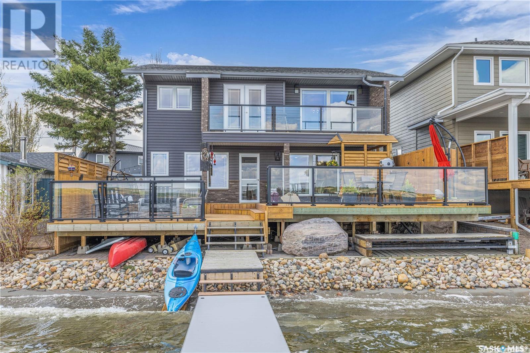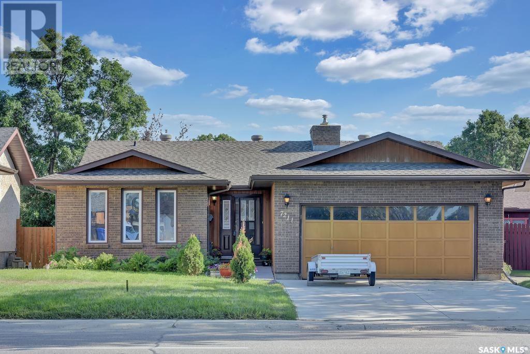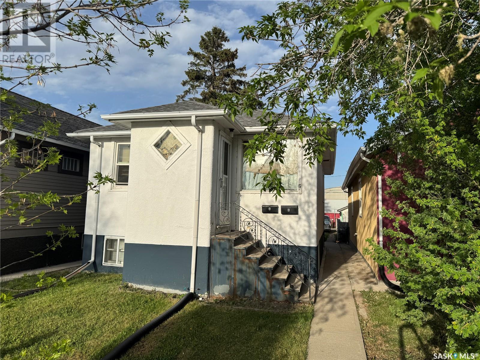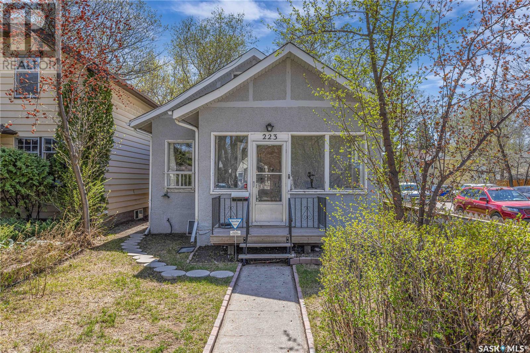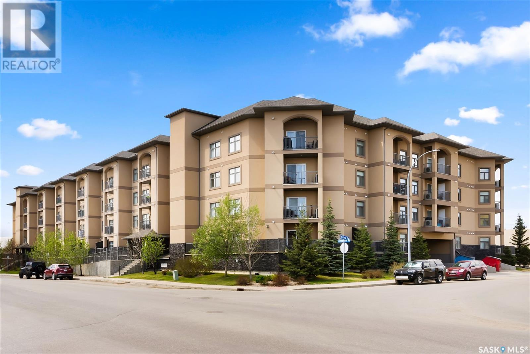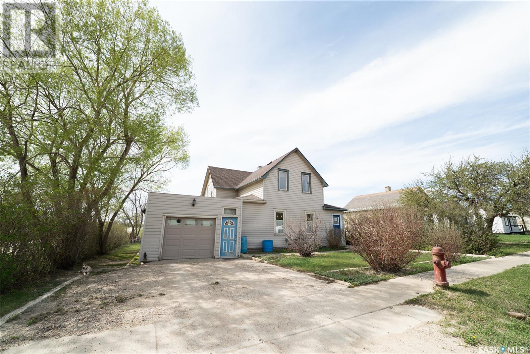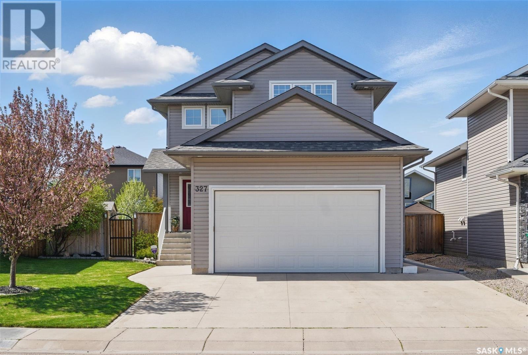2804 Cranbourn Crescent
Regina, Saskatchewan
Located in the heart of Windsor Park, this 2-storey townhouse condo offers a fantastic layout and tons of potential for the right buyer. Whether you're a first-time buyer looking to break into the market, a growing family, or an investor seeking an investment property—this unit is full of opportunity in a well-loved neighbourhood. Step inside to find a well laid out main floor, featuring a cozy living room that connects to the kitchen with a charming peek-a-boo wall—perfect for staying connected while cooking or entertaining. The combined kitchen and dining area features tons of cupboard space and just off to the side, you’ll find a convenient 2-piece bathroom. Sliding patio doors lead to your own partially fenced backyard, offering a great spot for morning coffee, summer BBQs, or a bit of play space for kids or pets. Upstairs, you’ll find three bedrooms, and a 4-piece bathroom that finished off the 2nd level. The basement is wide open and ready for development, giving you the flexibility to add a rec room, home gym, or extra storage—whatever fits your lifestyle. Enjoy affordable condo living in desirable neighbourhood just steps from parks, schools, and all the east end amenities. Practical, spacious, and packed with potential—come see what life in Windsor Park has to offer! (id:43042)
310 209a Cree Place
Saskatoon, Saskatchewan
Welcome to this stunning top-floor corner unit at Park Place Condominium, located in the highly sought-after Lawson Heights area! This rare and spacious three-bedroom, two-bathroom condo boasts an impressive 1,289 sq ft of bright, open living space filled with natural light thanks to newer windows and its premium location. The large living room features an electric fireplace, perfect for cozy evenings, and opens onto a welcoming balcony to enjoy the outdoors—complete with additional outdoor storage. The kitchen offers ample oak cabinetry, black appliances, a built-in dishwasher, fridge, stove, and a unique coffee bar with a butcher block counter. The primary bedroom includes a generous walk-in closet and a private three-piece ensuite. The second bedroom is spacious and well-lit, while the third bedroom—located just off the living room—can also function as a den or a home office. A four-piece main bathroom and a laundry room with washer, dryer, and extensive storage add to the convenience. With two dedicated parking stalls, proximity to Umea Vast Park, The Mall at Lawson Heights, schools, and direct bus routes to the University, this beautifully maintained condo has it all. Condo fees cover heat, water, building maintenance and a live-in caretaker. The condo has newer stucco and balcony floor decking. Small pets allowed, but no dogs. Don’t miss your chance to make this exceptional home yours—book your viewing today!... As per the Seller’s direction, all offers will be presented on 2025-05-20 at 6:00 PM (id:43042)
354 Stadacona Street E
Moose Jaw, Saskatchewan
Discover this hidden gem featuring modern updates and a BONUS! This updated open concept home comes with a significant bonus: a spacious double detached heating garage measuring 26 x 31ft. in size. Equipped with high ceilings, 220-volt power, a workbench, and a fan to the exterior, it provides ample space for woodworking, projects, or vehicle storage. Nestled on a private street, the home is set on a generous lot with xeriscape landscaping and mature trees. A charming front covered deck greets you, leading into the move-in-ready interior that has been renovated. Inside, the open concept living connects the living, dining, and kitchen areas. Luxury laminate flooring enhances the modern aesthetic, while large windows and vaulted ceilings allow natural light to flood the space. The kitchen boasts plenty of cabinetry, ample workspace, and a built-in pantry. The dining area is ideal for hosting your family and friends. The main floor also features a comfortable bedroom and a beautifully renovated 3-pc. bath with full tile surround and a rain shower head plus shelving for storage. The 2nd floor offers a private loft retreat with a vaulted ceiling, housing the primary bedroom complete with a 2-piece ensuite. The lower level houses laundry, utility, and an abundance of storage space. In the yard, xeriscape landscaping allows for more leisure time to enjoy hanging on the Deck and there is even an RV plug and parking for one! The highlight of this property is the oversized, heated garage, making it a perfect workshop or storage area. With its many updates and fantastic garage, this home is ready for you to move in and call it your own. Let’s make your next move! CLICK ON THE MULTI MEDIA LINK FOR A FULL VISUAL TOUR and call today for your personal viewing. (id:43042)
8306 Struthers Crescent
Regina, Saskatchewan
Located on a fantastic crescent in Westhill that does not back other homes and has a stunning Prairie view. This 1665 sqft 2 story split home with double attached garage offers many high end finishes throughout, with a wonderful open floorplan, that is great for family and friend gatherings. Upon entering the front door, is a spacious foyer area. A large front room, can be used as a living room or dining room, has beautiful hardwood floors and a newer front window. The kitchen offers newer backsplash, newer appliances, custom shelves in pantry, and granite countertops throughout. Kitchen has a functional dining/eating area. The family room has a gas fireplace with newer stone facing and hearth, with a lovely built in bar area with granite counter and 2 bar fridges included. The main floor has a bedroom that is currently used as an office, and 2pc bathroom, and main floor laundry. 2nd floor offers 3 bedrooms with 2 bathrooms including the primary bedroom with 3pc ensuite. The 2nd bedroom is used currently as a closet/dressing room. The basement is fully developed with a living area, a flex room currently used as a gym area (laminate under floor mats - floor mats are included), and a storage/playroom. There is roughed in plumbing for a future bathroom. The double attached garage is 22 x 22 and is insulated. The back yard has been fully renovated with gorgeous composite decking, Pergola (not included but negotiable), artificial turf, and a wonderful firepit area. Some upgrades to this home include, but are not limited to are: Interlock walkway/patio at front of house, flooring on main and 2nd floor, granite countertops throughout, new garage doors, shingles, complete backyard renovation, plus more. This great home is move in ready.... As per the Seller’s direction, all offers will be presented on 2025-05-19 at 4:00 PM (id:43042)
1 Holiday Drive
Candle Lake, Saskatchewan
Here's a rare opportunity to purchase a very large, lakeview lot (.69 acres) in the heart of Candle Lake with an upgraded cabin with a huge shop and only 300' from the shore of Candle Lake! The recently renovated cabin sits on a full basement. The contemporary kitchen boasts Birch cupboards with soft close cabinets and drawers and S/S appliances, with full honeycomb backsplash and quartz countertops. New windows throughout, upstairs and down. New, modern light fixtures as well. The nat. gas furnace is new. Outside you will find a massive, new, covered deck with composite decking, perfect for family gatherings and BBQ'ing. The 30' x 50' shop has a full concrete floor. The unusually large lot has plenty of grass with tons of room for automotive and RV parking. Have a look!... As per the Seller’s direction, all offers will be presented on 2025-05-26 at 11:00 AM (id:43042)
319 Armstrong Way
Saskatoon, Saskatchewan
Welcome to 319 Armstrong Way in Saskatoon! Located at the crossroads of Forest Grove, Erindale, and Arbor Creek, this bungalow has everything you've been looking for and more. As you enter the newly renovated foyer, you'll find that this south-facing home has ample natural light and all the modern finishes you hope for. This property boasts a 1356 Sqft floor plan, with three recently renovated bathrooms, five large bedrooms, and a double attached garage. Let's not forget the separate entry, which allows for the potential for a legal basement suite. The primary bedroom features a three-piece ensuite with a waterfall shower, making waking up in the morning your new favorite activity. If you're more of an outdoor person, have no fear. This property features a large yard with a two-tiered deck, hot tub, gardening area, and shed for all your summer activity needs. This one won't last long, so be sure to contact your favorite realtor to book your viewing today!... As per the Seller’s direction, all offers will be presented on 2025-05-18 at 4:00 PM (id:43042)
126 Pike Avenue
Alta Vista, Saskatchewan
Waterfront year round resort home in Alta Vista. Three bedrooms, two bathrooms, main floor laundry / storage room. Lots of windows for natural light and VIEW of the lake. Functional kitchen with newer appliances. One bedroom and a 2 piece bathroom on the main floor. Open concept kitchen and living room featuring a wood burning fireplace. Walk out onto a wrap around deck that leads down to the boat house and water. Upstairs is an open loft space, nice for an office area with view of the lake. Another bedroom, 4 piece bathroom and a good size primary bedroom with its very own balcony. Updates completed as needed over the years: plumbing 2 years ago, new 200 amp panel in 2021, water filtration system, light fixtures / ceiling fans, pump. A separate insulated utility room with access to the crawl space. Community water system, filtered at the house and a drinking water system (tank). Heated with forced air electric furnace and a certified wood burning fireplace. Beautiful large decks, at the house and lower one at the water. 83 feet water frontage. Dock and large boat lift included. If you are looking for a family retreat with an amazing view and access directly to the lake this is a must see. Only 45 minute drive north of Regina. Alta Vista is an organized hamlet within the RM. (id:43042)
1550 Mcdermid Bay N
Regina, Saskatchewan
Welcome to this beautifully updated and meticulously maintained family home, ideally situated in a quiet cul-de-sac with no rear neighbors. From the moment you arrive, the home's composite siding with stone accents, xeriscaped front yard, and multiple driveways offer exceptional curb appeal and practicality. At your front door you have direct entry to an insulated double attached garage. Step inside to a bright sunken living room that flows into a spacious dining area and a fully renovated kitchen. This modern kitchen features white cabinetry, quartz countertops, apron sink, tile backsplash, stainless steel appliances, and garden doors that open to a private backyard retreat—complete with newer composite deck, gazebo, and hot tub, perfect for entertaining or relaxing. Upstairs, you'll find three generously sized bedrooms, including a primary suite with a renovated 3-piece ensuite and double closet. A fully updated main bathroom serves the additional bedrooms. One level down, the cozy family room with a wood-burning fireplace offers a perfect space to unwind. This level also includes a fourth bedroom, a 2-piece updated bathroom, and convenient laundry room—ideal for busy family living or guest accommodation. The basement level adds even more space with a recreation room, a den or 5th bedroom (note: window does not meet egress), and mechanical area including high-efficiency furnace (2014), water softener, and rented water heater. Additional updates include central air conditioner (2014), shingles (2020), windows(2007), eaves, soffit & fascia (2024). Thoughtfully upgraded throughout, this home offers comfort, functionality, and a prime location for family living.... As per the Seller’s direction, all offers will be presented on 2025-05-19 at 4:00 PM (id:43042)
E49 12th Avenue E
Regina, Saskatchewan
Well maintained 2 bedroom mobile home located on E row of the park. This row is not subjected to move as per other rows in the trailer park. Owner has a letter from the owners of the land and the property management company stating Row E is exempt from moving or relocating the mobile unit. Several renovations have been completed in the last year. White painted kitchen cabinets, laminate flooring throughout the home. Barn board feature wall in the living room, Furnace was replaced in 2010, heat taped water lines, vinyl windows, shingles replaced in 2021, Model #703CGK serial #6041 built by Shelter Industries Inc. Estevan, Sk. Trade name is Design 5 (id:43042)
4102 Fieldstone Way
Regina, Saskatchewan
Exquisite Bungalow in The Creeks. Nestled in one of Regina’s most prestigious neighbourhoods, this former lottery show home in The Creeks offers an unparalleled blend of timeless elegance and modern sophistication. Built on engineered piles with superior craftsmanship, this luxurious bungalow showcases soaring ceilings, expansive living spaces, and premium finishes throughout. A grand foyer welcomes you with immediate access to a stylish home office, custom mudroom, and a heated, oversized double garage. The heart of the home is a stunning great room, perfect for both everyday living and upscale entertaining. The gourmet kitchen is a chef’s dream, featuring a showstopping quartz island, custom cabinetry, and high-end KitchenAid appliances, including double wall ovens, a built-in microwave, and a sleek hood fan. A discreet butler’s pantry adds functional elegance with an additional sink, microwave, and extended prep space. The spacious dining area opens to a covered rear deck—seamlessly blending indoor and outdoor living. The main level includes two generously sized bedrooms and two spa-inspired bathrooms. The primary suite offers a serene retreat with a custom tiled shower, soaker tub, dual vanities, and direct access to a walk-in closet with built-in organizers. A thoughtfully designed laundry room connects to both the closet and main hallway for added convenience. The fully developed basement is built for entertaining, featuring a large rec room with electric fireplace, walk-in wine room, wet bar, fitness area, and two additional bedrooms with a shared Jack & Jill bath. In-floor heating ensures comfort year-round. Covered under the Saskatchewan New Home Warranty Program, this exceptional residence offers luxury, lifestyle, and peace of mind. (id:43042)
301 6 Lorne Place
Regina, Saskatchewan
Checkout this fabulous, super clean Fiorante built 3 story condo. This beautiful property has it all. Recent upgrades include fresh paint, water filtration, some light fixtures and all new flooring. In addition, a new upgraded stainless steal fridge and stove. This unit is close to the elevator. The building is also steps from the Northgate Mall, which provides a list of amenities. Balcony faces west for your enjoyment and love of sunsets. Hurry this one is priced to sell in todays market place. PCDS included. (id:43042)
98 Lakeview Avenue
Manitou Beach, Saskatchewan
Nestled in the peaceful Resort Village of Manitou Beach, this charming home offers an ideal blend of natural beauty and modern comfort. Located at the end of a quiet street with no through traffic, lake views, incredible privacy, and nature right at your doorstep! Deer and the occasional moose might be seen wandering by, and you can wander the serenity of hiking trails right our your back gate. The two bedroom, two bathroom home has a convenient eat in kitchen adjacent to a large living room with your view of the lake out your front window! Both bedrooms are a good size with ample closet space and the main bath is centrally located for good access from all rooms. The mud room, laundry and 2 piece bathroom are conveniently located by the back entrance to the house leading to the fenced yard, patio and gardens. The property is a perfect haven for outdoor enthusiasts. The detached heated garage measures 34” X 24’ and is currently a single garage with finished living space consisting of a family room and bedroom. This could easily be used for a home based business or additional space for family and friends. It could also have additional garage doors added off of the alley if required. Two electrified and fully insulated large sheds complete the outbuildings. Parking abounds front and back for all your water and travel toys. Manitou Beach is located just over an hour to Saskatoon and just under two hours from Regina. Close to many worksites including nearby potash mines and the Aspen Power Station Project. Watrous is a short 5 minute drive away offering all the amenities required. Manitou Beach has it’s own sewer system and reverse osmosis water plant so no septic to deal with and no hauling water. All the amenities of the city with the tranquility of the beach! What else do you need? If you are looking to live year round or for your year round getaway this might be it! Come have a look today. (id:43042)
143 4th Street
Pierceland, Saskatchewan
Live the quiet life while being only 25 minutes from the city of Cold Lake, AB and 30 minutes from the Meadow Lake Provincial Park. This home is a blank slate for someone who wants to add their own touch! All interior work needs to be done, but the exterior is in decent condition. This house has 3 main floor bedrooms and a 4 piece bath, nice sized kitchen and living room, all waiting for your vision. Basement is undeveloped, so it's great for a first time home owner or someone who is looking for extra storage. The property's spacious 50X150 fenced and grassed back yard is a lovely feature. Close proximity to the school and a few blocks from downtown, this property is begging for your vision! (id:43042)
2515 Mcpherson Avenue
Saskatoon, Saskatchewan
Welcome to 2515 McPherson Avenue, a well-cared-for raised bungalow in the heart of Avalon! With 806 sq/ft of living space and a permitted 1-bedroom basement suite, this 1954 home offers flexibility for families, first-time buyers, or investors alike. The bright and inviting main floor features two comfortable bedrooms, a 4-piece bath, and a convenient office—perfect for those who work from home or as a potential area to add main floor laundry. The west-facing living room fills with afternoon sun, while the kitchen offers a classic window over the sink and includes a fridge, stove, and microwave. Downstairs, the raised bungalow design allows for larger windows, ensuring the basement feels open and inviting with abundant natural light. The suite features a roomy living area, 1 bedroom, a practical kitchen (with window, fridge, and stove), a 3-piece bathroom, and shared laundry, with the option to add separate laundry upstairs if desired. This property is situated on a huge double lot (50 x 104) with plenty of outdoor space for gardening, entertaining, or play. The insulated, boarded, and heated single detached garage (14x23) is ideal for year-round use, and an additional storage shed provides even more room for your extra belongings. The asphalt driveway easily accommodates two vehicles. Don’t miss your chance to own this versatile raised bungalow on a generous lot in an established neighborhood. Book your showing today!... As per the Seller’s direction, all offers will be presented on 2025-05-19 at 10:00 AM (id:43042)
26 Clearsand Drive
Candle Lake, Saskatchewan
DREAM LAKEFRONT: Breathtaking views, Crystal clear water, Sandy beach, Dock/lift permit, PLUS a Marina spot. Located in Clearsand Subdivision on West Side of Candle Lake, this is were you want your LAKEFRONT! This well maintained, turn-key property offers 1,248sqft of thoughtfully designed living space. Vaulted ceilings and a charming loft enhance the home's open-concept layout, while oversized windows perfectly frame the stunning panoramic water views. The main floor features 2 bedrooms, a welcoming kitchen with a convenient pantry, and a recently updated 4-piece bathroom. Upstairs, the cozy loft provides two additional beds with a charming view of the main living area, creating a relaxing and functional space for family and guests. Step outside to the expansive composite wrap-around deck, where you can unwind or entertain while soaking in unparalleled water views, lush park-like grounds, and direct access to a gorgeous sandy beach just steps away. For extra accommodation, there's a charming electrified bunkhouse equipped with two bunk beds-perfect for hosting family and friends. Other notable upgrades include:Wonderful Outdoor space, prime marina spot, 200amp service, Stone natural gas fireplace, IC foundation with full slab crawl space, Well and septic system with water softeners Triple-pane windows, Large Composite wrap-around deck, Natural gas BBQ hookup, all with tons of storage. Whether you're looking for a serene getaway or an adventure-filled escape, this lakefront home offers the perfect balance of relaxation and recreation. This could be #yourhappyplace (id:43042)
Meeting Lake Cottage Home
Meeting Lake, Saskatchewan
Welcome to Meeting Lake Cottage Home! Don’t miss this rare opportunity to own a brand-new 3-bedroom, 2-bath cottage on beautiful Meeting Lake. With an estimated completion date of June 30th, this lakefront property is designed for both comfort and style, making it the perfect getaway or year-round residence. Enjoy panoramic views of the lake from the spacious 12' x 30' wrap-around deck—ideal for outdoor entertaining, morning coffee, or soaking in sunsets. Inside, you'll find a large family room with a cozy fireplace, perfect for relaxing after a day on the water. The home includes three bedrooms, with flexible layout options—one or two bedrooms plus a bathroom on the main floor, and additional space on the lower level. The layout accommodates main floor laundry, with the option to relocate to the lower level as needed. A full basement with large lake-facing windows offers an abundance of natural light and stunning views. While the basement is currently unfinished, it presents an incredible opportunity for future development—whether for extra bedrooms, a recreation room, or guest suite. Whether you're looking for a summer retreat or a peaceful year-round home, this Meeting Lkae property offers the perfect mix of privacy, natural beauty, and modern features. (id:43042)
202 4th Street E
Choiceland, Saskatchewan
Calling all first time home buyers, hunters, sledders or landlords! This cozy 2 bedroom and 1 bathroom home is the place for you. Super affordable property is on a huge double lot in Choiceland. Call today for your private viewing. (id:43042)
311 Riedel Avenue E
Langenburg, Saskatchewan
311 Riedel Avenue E, Langenburg – Easy Living in a Home That Grows With You. Whether you’re a first-time home buyer, looking for a family-friendly layout, or ready to downsize without compromise, this well-kept modular home offers the comfort, convenience, and flexibility you need—all nestled in the heart of Langenburg. With three bedrooms and two full bathrooms, including a spacious 5-piece ensuite in the private primary suite, the layout is designed for both privacy and togetherness. The bright, open-concept kitchen and living room create a welcoming central hub, with two additional bedrooms tucked away on the opposite side of the home—ideal for children, guests, or a home office. Step outside to a large, beautifully maintained deck that spans nearly the length of the home, offering the perfect spot to host family barbecues, sip your morning coffee in peace, or unwind after a long day. The yard offers just the right amount of green space for gardening, play, or simply soaking in the small-town charm. Located within walking distance to the school, local parks, and downtown Langenburg, this home blends lifestyle and location in one tidy package. With central air, an updated furnace and water heater, and low-maintenance, single-level living, 311 Riedel Avenue E is ready for you to move in and make it your own. (id:43042)
108 Poplar Beach
Wakaw Lake, Saskatchewan
Lake life is just an hour drive from Saskatoon, Poplar Beach RV Park is 6 km north of Wakaw Site 108 includes a 2003 Cardinal 34ft 5th Wheel RV, deck, fence, storage shed and fire pit area The RV is supplied with washer, fridge, stove microwave, central vac, furnace, central air conditioning, built in stereo system, TV, DVD, electric fireplace, full bathroom, vaulted ceiling, ceiling fan, large bedroom with large mirrored closet and plenty of storage. This peaceful quiet community offers many amenities to is members including beach, playgrounds, common gathering area, security gate, washrooms and showers. Membership/site fees are $1050/year. Poplar Beach has a boat launch, marina and boat storage yard. (id:43042)
124 Katepwa Drive
Katepwa Beach, Saskatchewan
Welcome to 124 Katepwa Dr, a charming 3-season waterfront cabin nestled in the heart of Katepwa Beach. This cozy 672 sq ft retreat features 2 bedrooms, a convenient half bath, and a gas furnace for those cooler evenings. The vaulted ceilings give it an open feel, and the new shingles provide peace of mind. Step outside to a lovely deck perfect for soaking in lake views, and enjoy the thoughtfully landscaped yard complete with a firepit area—ideal for unwinding or entertaining. Located just minutes from Katepwa Beach and golf course, and located right off the Trans Canada Trail, this property offers the perfect blend of relaxation and recreation. (id:43042)
24 Walter Street
Candle Lake, Saskatchewan
Cabin for sale in Candle Lake, Sk. Located in the Hayes East Subdivisions, this 1274 sq ft cabin features 5 bedrooms for family and/or friends to enjoy the lake with you. The main level has 2 bedrooms plus a full bathroom, kitchen and pantry plus dining area. Heated by natural gas space heater plus a wood fireplace to relax to. The building is also wired for electric heat if required. Upstairs features 3 more bedrooms with plenty of beds to accommodate lots of company. The outside cabin is half log siding with asphalt shingles. Attached is a single car garage. Outside buildings include a bunkhouse, storage shed plus a wood shed. This great property sits on a 75 x 120 ft lot. Lots of parking area. Low maintenance yard allows more lake time on the water or sandy beaches. Water source is a well. 1000 gallon septic. Great price!! (id:43042)
102 2nd Street W
Meath Park, Saskatchewan
This One’s a GEM! Offering 1,172 sqft of well-maintained living space, this 4-bedroom, 2-bath home with a double detached garage has everything you’re looking for in small-town living. Situated on a desirable corner lot directly across from the school, it’s hard to beat this location. The home is in great shape with updated windows and a functional layout. The kitchen and dining area provide ample cupboard space, a pantry, and a cozy breakfast nook, while the spacious living room features a large picture window that fills the space with natural light. Upstairs you'll find three bedrooms and a 4-piece bathroom. A generous entryway leads to the full basement, which includes an updated 3-piece bath, a rec room, and a flex room that could serve as an additional bedroom. A unique bonus: the separate basement entrance offers excellent potential for a future rental suite. Outside, the 24’ x 28’ detached garage is fully equipped with 10’ ceilings, natural gas heat, and a workbench—perfect for storage, projects, or hobbies. With a prime location and versatile layout, this home delivers outstanding value. This could be #yourhappyplace! (id:43042)
1005 Mcmillan Avenue
Saskatoon, Saskatchewan
Welcome to 1005 McMillan Avenue, a charming bungalow located in Saskatoon's family-friendly Hudson Bay Park. Built in 1962, this well-maintained home features a warm and inviting layout, spanning 1,766 square feet of total living space. Situated on a 49-foot by 118-foot lot directly across from Pierre Radisson Park, this property is perfect for first-time buyers, families, or those looking to downsize while still enjoying ample space and comfort. The main floor features a bright, spacious living room with beautiful solid oak hardwood flooring. The kitchen is functional and welcoming, with room for eat-in dining. Three good-sized bedrooms, with hardwood flooring, a large linen closet, and a convenient three-piece bathroom, complete the main level. Downstairs, the fully finished basement provides a cozy family room, a large games area, and a wet bar. A newly renovated three-piece bathroom and a laundry area with additional storage and utility space make this level both practical and adaptable to your needs. Central air conditioning and a complete set of appliances (fridge, stove, washer, and dryer) are included. Additional upgrades include a newer furnace and shingles. Outside, the private and newly fenced backyard provides a peaceful retreat, featuring mature trees, a garden area, a fire pit, and a patio area ideal for morning coffee or a barbecue. The property also includes off-street parking for two vehicles and back lane access. Listed at $319,900, this home offers a blend of comfort, convenience, and excellent value. Its location near elementary schools, parks, and amenities makes everyday living effortless. With immediate possession available, 1005 McMillan Avenue is ready for you to move in and become home. (id:43042)
220 1545 Neville Drive
Regina, Saskatchewan
Welcome to Villagio, one of East Regina’s most prestigious condo communities! This bright and stylish 2-bedroom, 2-bathroom corner unit offers south and east exposure, flooding the space with natural light. Enjoy an open-concept layout with upgraded floors, a modern kitchen featuring quartz countertops, a large island, soft-close cabinets, glass tile backsplash, and stainless steel appliances. The spacious primary suite includes double closets and a 3-piece ensuite with a standing shower, while the second bedroom sits across from a full 4-piece bath. Ceramic tile floors enhance both bathrooms and the convenient in-unit laundry area. Step out onto your private balcony with prairie views, and enjoy access to premium amenities: a clubhouse with indoor pool, hot tub, fitness centre, billiards room, lounge, and an outdoor BBQ area. This move-in-ready home blends comfort, luxury, and low-maintenance living—just in time for summer! Don't miss out on this home—book your viewing today! (id:43042)
58 127 Banyan Crescent
Saskatoon, Saskatchewan
Located in the quiet, family-friendly neighbourhood of Briarwood, this well-maintained townhouse in the Bellerive complex offers a great mix of comfort and convenience. As you walk into the open-concept main floor, you’ll notice the hardwood floors and how much natural light pours in—one of the big perks of being a corner unit with extra windows on the side. The kitchen has clean white cabinets and an island that adds extra prep space and storage. Off the dining area, you can step out to your own private patio. Upstairs, there are three good-sized bedrooms, with a walk-in closet off the primary. The basement is fully developed with a 4-piece bathroom, laundry area, and a flexible space that could be used as a family room, playroom, or even a home theatre. The main and second floors have just been professionally painted, so it’s move-in ready. If you’ve been looking for a townhouse in a great location, this one is definitely worth checking out. (id:43042)
939 Traeger Manor
Saskatoon, Saskatchewan
Welcome to the "Wasserberg" - Ehrenburg's 4 bedroom home with a bonus room! This family homes offers a very functional open concept layout on main floor, with upgraded Hydro Plank flooring - water resistant product that runs throughout the main floor and eliminates any transition strips, creating a cleaner flow. Kitchen has quartz countertop, tile backsplash, eat up island, plenty of cabinets as well as a pantry. Electric fireplace in the living room. Upstairs, you will find a bonus room and 4 spacious bedrooms! The large master bedroom has a walk in closet and a large en suite bathroom with double sinks. Home has a side entry for a future legal basement development. Basement is open for your development. This home will be completed with front landscaping, front underground sprinklers and a concrete driveway! Call for more details! (NOTE: the pictures are of a previous build of the same model. Finishing colours may vary) (id:43042)
951 Traeger Manor
Saskatoon, Saskatchewan
Welcome to the "Havenberg" - One of Ehrenburg's larger homes with a main floor bedroom and full bathroom, and still 4 bedrooms plus a bonus room upstairs! This family homes offers a very functional open concept layout on main floor, with upgraded Hydro Plank flooring - water resistant product that runs throughout the main floor and eliminates any transition strips, creating a cleaner flow. Also a fireplace in the living room. Mudroom from garage entrance leads to a walk through pantry to the kitchen. Kitchen has quartz countertop, tile backsplash, eat up island, plenty of cabinets as well as a pantry. Upstairs, you will find a bonus room and 4 spacious bedrooms! The large master bedroom has a walk in closet and a large en suite bathroom with double sinks and separate tub and shower. Basement is open for your development, with a side entry for future legal basement dev. This home will be completed with front landscaping, front underground sprinklers and a concrete driveway! To be completed Approx mid Oct. Call for more details! (NOTE: these pictures are of a previous build of the same model. Finishing colours may vary) (id:43042)
1812 St Laurent Drive
North Battleford, Saskatchewan
Affordable & Move-In Ready – Ideal Starter Home! Looking for your first home? This 4-bedroom, 2-bathroom beauty has been freshly updated and is ready for you to move in and enjoy. With 840 sq ft on the main level and a fully finished basement, plenty of practical living space is inside. Enjoy new paint, new flooring, and two renovated bathrooms, plus a kitchen with maple cabinets and lots of countertop space—perfect for daily use and easy entertaining. The basement offers extra space for relaxing or hosting, and the bedroom downstairs includes a generous closet, great for a teen or home office. You’ll also love the spacious laundry/utility room for added convenience. Finished with low-maintenance vinyl siding, this home is a solid choice at an unbeatable price—just $149,900. Don't miss out on this move-in-ready home that fits your lifestyle and budget! (id:43042)
38 Pelican Road
Pelican Point, Saskatchewan
Discover timeless comfort and lakeside luxury in this impeccably maintained year-round home at highly sought-after Pelican Point on Murray Lake. Spanning 2,130 square feet, this residence has been lovingly cared for by its original owners since construction, offering a rare combination of thoughtful design, quality craftsmanship, and enduring charm. Inside, you'll find 3 spacious bedrooms, including a serene primary retreat featuring a walk-in closet with custom built-ins, and 2 well-appointed bathrooms. An inviting indoor hot tub room creates the perfect space to relax and unwind—no matter the season. The main level of the home was made for entertaining with a large kitchen island and completely open concept. Step outside to an expansive multi-level deck system, offering abundant outdoor entertaining space with room for lounging, dining, and soaking in the tranquil lake surroundings.. There is a natural gas BBQ hook up along with the convenience of a natural gas fire pit area. The zero-maintenance yard allows you to fully enjoy your time at the lake, without the upkeep. Recent upgrades ensure peace of mind and modern comfort, with two new furnaces, a new water heater, central air conditioning, and appliances just 5 years old. Whether you're seeking a full-time residence or a luxury lakefront escape, this stunning home offers the best of both worlds—refined living in a truly tranquil setting. Don't miss your chance to own a piece of paradise on Murray Lake. (id:43042)
7211 Sherwood Drive
Regina, Saskatchewan
Nestled in the desirable Normanview West neighborhood of Regina, this well-maintained 1,500+ sq. ft. bungalow offers the perfect blend of space and comfort. Featuring three generously sized bedrooms, including a primary suite with a half-bath and double closets, this home is designed for functional living. The inviting sunken living room boasts a wood-burning fireplace and garden doors leading to a south-facing deck and fully fenced backyard—ideal for relaxing or entertaining. The spacious island-style kitchen provides ample cabinetry and is complemented by a formal dining area. Recent updates include new flooring in all main-level bedrooms. The basement is insulated and ready for development, with rough-ins for an additional bathroom. A double-attached garage, a double-wide concrete driveway, and proximity to the Joanne Goulet Golf Course add to the home's appeal. Enjoy convenient access to Ring Road and all north-end amenities. Don’t miss this fantastic opportunity! (id:43042)
915 Coteau Avenue W
Weyburn, Saskatchewan
This property is one of the most unique residences in the City of Weyburn to ever be listed. Let us start with a fully remodeled home now measuring 2004 sq ft (SAMA Measurements) with a 3-car attached heated garage. The home has been fully upgraded with cabinets, flooring, both bathrooms, two gas fireplaces, one in the living room and one in the family room. There are three bedrooms all a great size, 3-piece ensuite off the primary bedroom and a walk-in closet. Just off the dining room is a closed in veranda of over 400 sq ft as well as another open veranda. This property also includes a 24x40 heated shop with 2 10x10 overhead doors. This would be a great workshop or a man cave to fit anyone's desires. And then let’s go a little beyond this shop to find another shop that is a cold storage shop 28x48 with 2 12x12 overhead doors. All of this is on 1.8 acres. This property is in the City limits with city water and a septic system. It is very private with a large backyard with lots of trees and shrubs. You really must see it to appreciate the full uniqueness and quality of this property. (id:43042)
235 Secord Way
Saskatoon, Saskatchewan
Welcome to 235 Secord Way. Introducing a beautiful fully developed two storey home located in Brighton with four bedrooms and four bathrooms. A stunning main level floor plan that embodies modern elegance and functionality. This home features durable vinyl plank flooring throughout, complemented by an abundance of triple-pane windows that flood the space with natural light. The spacious living room with stylish pot lighting, creates a warm and inviting atmosphere. At the heart of the home lies a gourmet kitchen, which boasts extensive white cabinetry, an island eating bar, stainless steel appliances and a pantry. Adjoining the kitchen, a generously sized dining area overlooks the backyard. The main floor is completed with lovely front and back entries, enhancing the home’s welcoming appeal, along with a conveniently located bathroom. The upper level features three well-appointed bedrooms, ideal for family living or guest accommodations. The large master bedroom has a full ensuite bathroom, a walk-in closet, and an impressive vaulted ceiling. The main bathroom is conveniently located to serve the additional bedrooms. The fully finished lower level offers a cozy family room perfect for relaxation and entertainment. It also includes a bedroom, a bathroom, and a laundry room. Step outside to enjoy a fully fenced yard, perfect for children or pets to roam freely. The front and back decks provide inviting spaces for outdoor gatherings or quiet relaxation, while the 22x24 garage offers ample storage and parking. This exceptional Ehrenburg built home is just like new and has all the extras including central air conditioning, central vacuum, and underground sprinklers. A fantastic location with easy access into Brighton, and close to parks, walking paths, restaurants, stores and all conveniences. A perfect choice for anyone seeking both comfort and convenience! (id:43042)
779 Market Street
Bethune, Saskatchewan
Come take a look at 779 Market Street in Bethune just 35 minutes away from Regina and 15 minutes from the K+S mine. This original owner, 1122 square foot bungalow has been very well taken care of with updates along the way. A 24' x 24' garage also sits on this 11520 square foot lot. The backyard features a two tier deck and a generous garden space. You'll find great flow as you enter through the back door where you can go to the boot/laundry room, downstairs or the kitchen/dining room. Continuing on you move into the great sized living room with good sized window. Two bathrooms and 3 bedrooms make the remainder of the mainfloor. The basement has a huge rec room with another bedroom and bathroom. There is also a cold room to store your garden bounty and a remaining room that could be turned into a bedroom if you changed the access to the furnace. A few blocks away you'll find the community sports centre, curling rink, baseball diamonds and future Bethune Childcare Centre. Bethune has a K-8 school with kids getting bussed to Lumsden for high school. Full town water and sewer is also a great feature in the village. For more details contact your REALTOR®. (id:43042)
1873 Broder Street
Regina, Saskatchewan
Cozy raised bungalow with 2 bedrooms on the main floor, offering a great starter home opportunity. The basement has been fully developed with a separate entrance, shared laundry, and features a kitchen, one bedroom, and a recreation room – an excellent mortgage helper setup plus, a detached single garage adds extra convenience. Located in a central area close to amenities, schools, and transit.Call you the agent for showing. (id:43042)
15 701 11th Avenue Nw
Swift Current, Saskatchewan
Welcome to this affordable and inviting 2-bedroom, 1.5-bath mobile home, perfect for first-time buyers, downsizers, or anyone looking for comfortable living at a great price. The living room is a generous size and filled with natural light—an ideal space to relax or entertain. The primary bedroom features large windows, a walk-in closet, and a convenient 2-piece ensuite, making it a comfortable and private retreat. A second bedroom provides space for guests, family, or a home office, and the main 4-piece bathroom is clean and functional. Outside, you’ll find a partially fenced yard—perfect for pets, kids, or outdoor enjoyment. It could easily be fully fenced to create even more privacy and security. This home offers great value with the flexibility to make it your own. Don’t miss out—come take a look! (id:43042)
223 31st Street W
Saskatoon, Saskatchewan
Wow! Are you ready to own this Uniquely upgraded Urban Farmhouse Character home? Do you want to be in the heart of Caswell Hill? This one ticks all the boxes! Extensively renovated and ready for a new family! Where do we begin? Well, first is the outstanding location, in the very heart of Caswell Hill, just a block away from every popular Ashworth Holmes park, and backing a schoolyard. Inside, you'll find lovely newly restored Oak and Fir Hardwood floors finished in Blonde clearcoat. The oversize Living and Dining room space with Natural Gas fireplace offers plenty of sitting or Flex space with large windows that let in plenty of natural light. New paint throughout the home on walls, doors and trim. A lovely, functional kitchen awaits with Stainless steel appliances, refinished Enameled wood cabinets and new hardware, new double sink and new countertops!. Nice main bath with Acrylic soaker tub. The main floor bedroom leads to the best part of the house, and fully developed Master Bedroom Loft with gorgeous Built in Bed, Home office space, Natural Skylight and storage cubby wrapped in tongue and groove ceilings and new Vinyl Plank floors! The Lower level offers some of the best functional space for a home of this vintage, with 2 Bedrooms, New Vinyl Plank Flooring, a full Games Room, a 3 piece Bath and great Laundry space with white Front Loading Washer and Dryer. A new Custom made Barn Door separates the mechanical room which offers ample storage, and newer High E Furnace, and of course, new Central Air for those hot summer days! On the outside, you'll find one of the neatest rear yards which is virtually Zero Maintenance, with Artificial Turf, a raised Paving Stone patio, another covered patio off the rear porch, and a Natural Gas Hook up for Barbecue!. An oversized 14x24 wired garage provides ample off street parking and alley access. This beautiful beautiful home is ready, and waiting for YOU!! (id:43042)
14 115 Acadia Drive
Saskatoon, Saskatchewan
Welcome to unit #14 - 115 Acadia Drive! Located conveniently close to 8th Street, Circle Drive, parks and schools! This 2 bedroom, top floor corner unit, has been very well kept. Coming into the kitchen with granite countertops, laminate flooring, maple cabinets and stainless steel appliances. Dining area with large window to allow plenty of natural light. Living room features carpet flooring and sliding door access to your South West facing balcony! A large primary bedroom with carpet, an additional bedroom plus a modern 4-pc bath with tile wall and laundry room with washer/dryer combo completes your home! Come view this clean, well kept property in West College Park today! (id:43042)
405 1130 Mccarthy Boulevard
Regina, Saskatchewan
This Lakewood Terrace condo offers 2 bedroom, 2 bathroom in this apartment style condo with convenient location in the Lakewood subdivision which has many amenities such as shopping, doctors offices, restaurants, banks and grocery stores. This unit is on the top floor of the building with a North facing balcony. You enter into the open kitchen and living area with plenty of room for a dining table. The kitchen has plenty of cabinets and countertop space and the appliance and garburator are included. The in suite laundry room provides extra storage and pantry. Hardwood floors through the living room and primary bedroom with a walk-in closet and a 3 piece ensuite. On the other side of the living room is the other bedroom and the main 4 piece bathroom. From the private balcony you have access to the Mechanical room with furnace, hot Water heater and central vacuum. Lakeview terrace extra features – Exterior common patio, plenty of visitor parking plus extra space to park a trailer if you have one, Amenity room, exercise room, shop/craft room, Heated underground parking with wash area for adding security features in this building is the amenities room where many gather for coffee and socializing. Condo fees are $390/month and include Water, Common Area Maintenance, External Building Maintenance, Lawncare, Reserve Fund, Sewer, Common Insurance, Snow and Garbage removal. E & OE (id:43042)
Getson Acreage
Corman Park Rm No. 344, Saskatchewan
A Remarkable Family Retreat on 5 Acres just minutes from Saskatoon, this thoughtfully refreshed two-story home blends timeless design with functionality, offering the perfect balance of serenity and convenience. The home welcomes you with the newly updated flooring, a spacious kitchen featuring a new fridge and stove, and the everyday ease of main floor laundry. Every space is designed for comfort, including the cozy walkout basement, a versatile haven complete with a wet bar and a gas fireplace. Step outside to a stamped concrete patio with a gas BBQ hookup and a hot tub all under the shelter of a charming three-season sunroom-in-the-making. Upstairs, you will find four bedrooms and two bathrooms, including a grand master bedroom. Situated above the garage, this retreat is filled with natural light and features an impressive walk-in closet and a luxurious four-piece ensuite - a peaceful escape at the end of each day. Outdoors, the property continues to inspire with the mature trees and a unique landscape. There are two fully finished, insulated and heated shops (28'X26' & 40'X32') that offer endless potential - business, hobbies and/or storage. Additional, quality sheds, a coverall and a container further add to this meticulously maintained acreage. A must-see property for those seeking space, beauty and possibilities.... As per the Seller’s direction, all offers will be presented on 2025-05-20 at 5:00 PM (id:43042)
305 3630 Haughton Road
Regina, Saskatchewan
Welcome to Haughton Villas – unit # 305 3630 Haughton Road. Discover this comfortable condo living in Regina’s sought after east end location. This well maintained 969 sq ft apartment style condo offers an open concept floor plan that creates a natural flow and makes the space feel even more expansive. Featuring 2 spacious bedrooms and 2 full bathrooms, this unit is ideal for professionals, small families, or those looking to downsize without compromise. The kitchen boasts rich hardwood cabinetry, ample counter space, and a convenient pull up bar, perfect for casual dining or entertaining. Enjoy the added convenience of in suite laundry with a stacking washer and dryer, along with your own underground heated parking stall and separate storage space. Haughton Villas offers multiple common areas for residents to enjoy, including a beautifully maintained outdoor courtyard, a perfect place for relaxing or socializing. Set in a prime east end location, you’ll be within walking distance to a wide range of amenities, including shopping, restaurants, parks, and public transit. This is your chance to live in a well established community that combines comfort, convenience, and a maintenance-free lifestyle. (id:43042)
317 Saskatchewan Avenue S
Simpson, Saskatchewan
Discover this delightful 3-bedroom, 1-bath character home located on a spacious corner lot in the friendly community of Simpson. With a single attached garage and plenty of outdoor space, there’s room to build a second garage, start a garden, or simply let the kids play freely. Inside, you'll find a bright and generous kitchen with ample counter space, ideal for family meals or entertaining. The large living room features patio doors leading to an enclosed 3-season deck—perfect for enjoying the outdoors in comfort. A cozy wood-burning fireplace adds warmth and charm during the winter months. The main floor includes laundry for added convenience, and the home boasts exceptional storage throughout. Originally moved onto a new basement in the 1960s, this house blends vintage character with thoughtful upgrades, including updated lower kitchen cabinets, countertops, light fixtures, four new windows, and an open ceiling on the main floor for that classic farmhouse feel, new carpet on 2 level & stairs. Other recent improvements include a new water heater (2023) and shingles (2019). Simpson is a peaceful, well-equipped community just 1.5 hours from Regina, Saskatoon, and Moose Jaw, and 2 hours from Prince Albert. You'll also be only 20 minutes from the world-renowned Manitou Beach. Local amenities include a community centre, gas station, bar/hotel, post office, insurance office, and town office. Don’t miss this wonderful opportunity to own an affordable home with character, space, and small-town charm. Contact your REALTOR® today to book your showing! (id:43042)
510 11th Avenue
North Battleford, Saskatchewan
Spacious 1,839 sq ft 4-bedroom, 3-bathroom home on a 94’ x 120’ lot, blending Victorian charm with modern upgrades throughout. Inside, you’ll find a large dining room perfect for gatherings, a stunning industrial gas stove for the chef at heart, beautiful engineered hardwood flooring, and a cozy gas fireplace. The primary bedroom features a luxurious ensuite with a jacuzzi tub, while the entire home offers tons of storage space for practical living. Recent updates include a new furnace (2020), new appliances, updated flooring, and stylish light fixtures. Outside, enjoy the fully fenced mature yard and a screened-in, covered outdoor kitchen complete with electrical, ceiling fan, and hood fan for a natural gas BBQ, all built on a durable aluminum frame. The insulated and heated garage includes a workshop, with bonus insulated storage space above and a private balcony—perfect for a studio, office, or retreat. This well-maintained property offers character, comfort, and incredible functionality! (id:43042)
228 Lorraine Street
Weyburn, Saskatchewan
Welcome to 228 Lorraine Street! If you're looking for the perfect home to down size or a starter home at a fabulous price, this little gem has it all! This 2 bedroom 1 Bath home is flowing with bright natural light and feels so welcoming as you walk through the door. The home has seen so many upgrades over the last 5 years from shingles to flooring, some appliances, and so much more! A definite must see. Don't miss your chance to come see for yourself! (id:43042)
105 240 Athabasca Street E
Moose Jaw, Saskatchewan
Condo living at it's finest...."The Regency" is located in a choice location. Walk to downtown amenities and entertainment. Located across from Crescent park. A large foyer welcomes you onto this comfortable "open concept" custom floor design. Efficiently styled oak kitchen featuring an abundance of cabinetry, counter space and pantry... plus, an adjoining dining area large enough for family gatherings. The spacious living room has garden doors leading to your private covered balcony for fair weather entertaining. The in-suite laundry room with a washer and dryer has extra storage space and cabinetry. An oversized bedroom has 2 large closets and is big enough to accommodate 2 beds. The large 4-pc bathroom has a jet tub and safety bars. A personal storage locker is included in the basement. There's 1 underground heated parking stall plus off street parking for guests. New water heater installed March 4th, 2025. This custom designed condo development is wheelchair accessible, has security doors and an elevator for your convenience and comfort. Enjoy a carefree lifestyle. Come have a peek at your next home!! (id:43042)
103-105 Main Street
Melfort, Saskatchewan
For Sale is this Prime Commercial Property – 103-105 Main Street, Melfort, SK Unlock a fantastic investment opportunity with this well-located commercial property in the heart of Melfort, Saskatchewan. Positioned near the high-traffic intersection of Main Street and Saskatchewan Avenue, this offering includes two versatile commercial suites that must be sold together, offering a combined total of 2,101 square feet. SUITE 105 – Approx. 1,574 SF is currently operating as a Vape Shop, this spacious suite offers a modern retail layout with strong street visibility. SUITE 103 – Approx. 527 SF was previously used as a Barber Shop, this suite comes with some barbering equipment and can be ready for use or customization for a new venture. KEY FEATURES: ---Prime Location with excellent visibility and high foot/vehicle traffic --- Street Frontage for both suites -- On-street parking in the front, with additional parking at the rear --- Market Potential: Melfort is a vibrant community of approximately 6,000 residents, with steady commercial growth and new businesses opening regularly. --- Investment Potential: This is an ideal opportunity for owner-operators, investors, or entrepreneurs seeking a strategic location with rental potential. Whether continuing the current uses or repurposing for new businesses, this property offers flexibility and strong exposure in a thriving market. Don't miss out on this well-positioned commercial asset in one of northeast Saskatchewan’s key regional hubs. For more information or to arrange a viewing, contact us today. (id:43042)
12 111 Rosewood Gate N
Saskatoon, Saskatchewan
Modern two-storey townhouse living in the heart of Rosewood! This property offers 1395 sq ft of well-planned living space on two levels. The main floor open concept plan is enhanced with attractive hardwood flooring and lots of natural light from large windows. A stone feature wall with a trendy ethanol-flame fireplace visually divides the living and dining rooms and can be enjoyed from any space in the main living area. The well-planned kitchen has lots of attractive cabinetry with granite counters, subway tile backsplash, stainless appliances and an island. A convenient two-piece bath completes the main level. On the second level are two spacious primary bedrooms each with a walk-in closet and four-piece ensuite, a full hall 4pc bathroom and laundry. Vanities with granite countertops are in all bathrooms, and the one Primary also offers double sinks. At the Meadows of Rosewood, you can enjoy the privacy of a fully fenced backyard along with access to a double detached garage. The basement is a blank slate ready for whatever you can imagine, roughed in for a bathroom. New Dishwasher, Washer/Dryer 2025. Call your favourite realtor for a private viewing today, Quick POSSESSION available!!! (id:43042)
327 Mccallum Lane
Saskatoon, Saskatchewan
Welcome to this move-in ready and beautifully-maintained 2 storey in popular Hampton Village! This family home offers an open concept main floor with spacious living and dining rooms, white kitchen with soft-close drawers, built-in spice cabinets and large walk-through butler's pantry! The laundry/mud room offers lots of storage for shoes and coats and the 2 pc bath adds convenience. Upstairs you'll find 3 large bedrooms, including the primary suite with vaulted ceilings, generous walk-in closet and full 4 pc ensuite! The basement has been thoughtfully developed to make the most of the space! The family room is perfect for play space or movie nights, while the 4th bedroom and 3 pc bath is great for older kids or overnight guests. Enjoy relaxing and entertaining in the fenced yard with oversized deck, mature landscaping and shed for storage. Other notable features include central AC, central vac, underground sprinklers and on-demand water heater! This meticulous home shows pride of ownership inside and out and is one you'll want to see for yourself! Book your personal showing with your favourite realtor!... As per the Seller’s direction, all offers will be presented on 2025-05-20 at 4:00 PM (id:43042)




