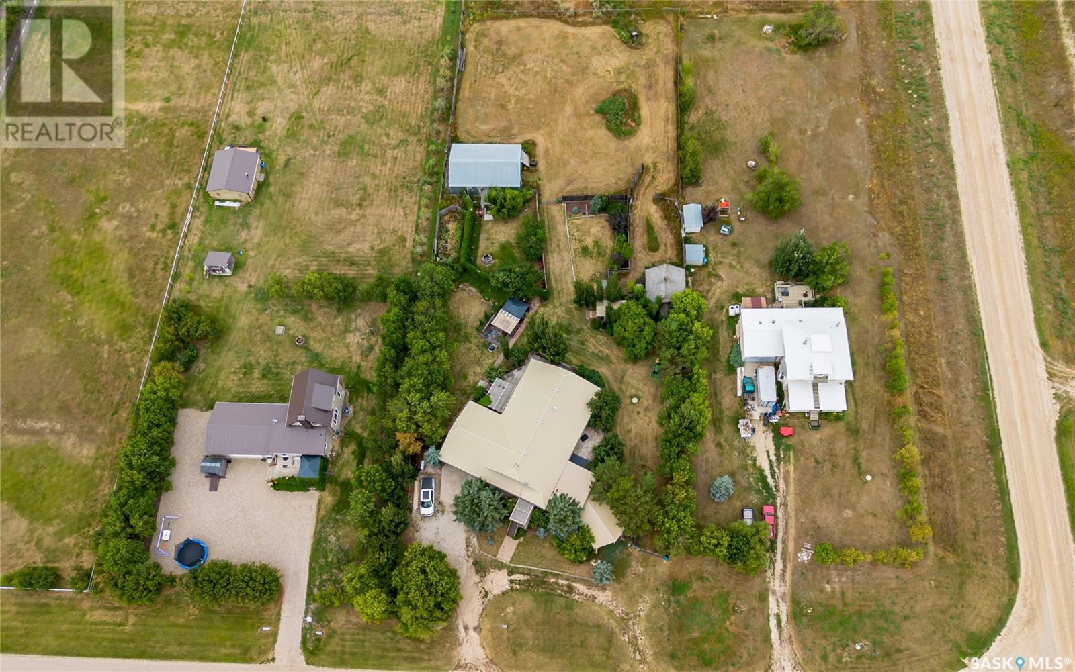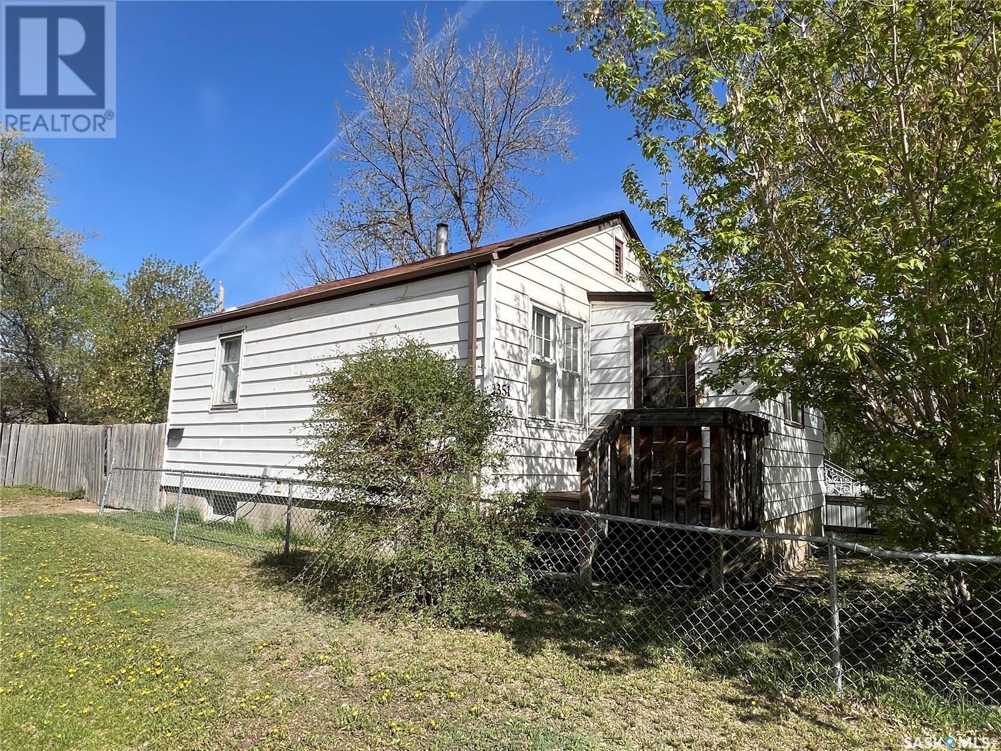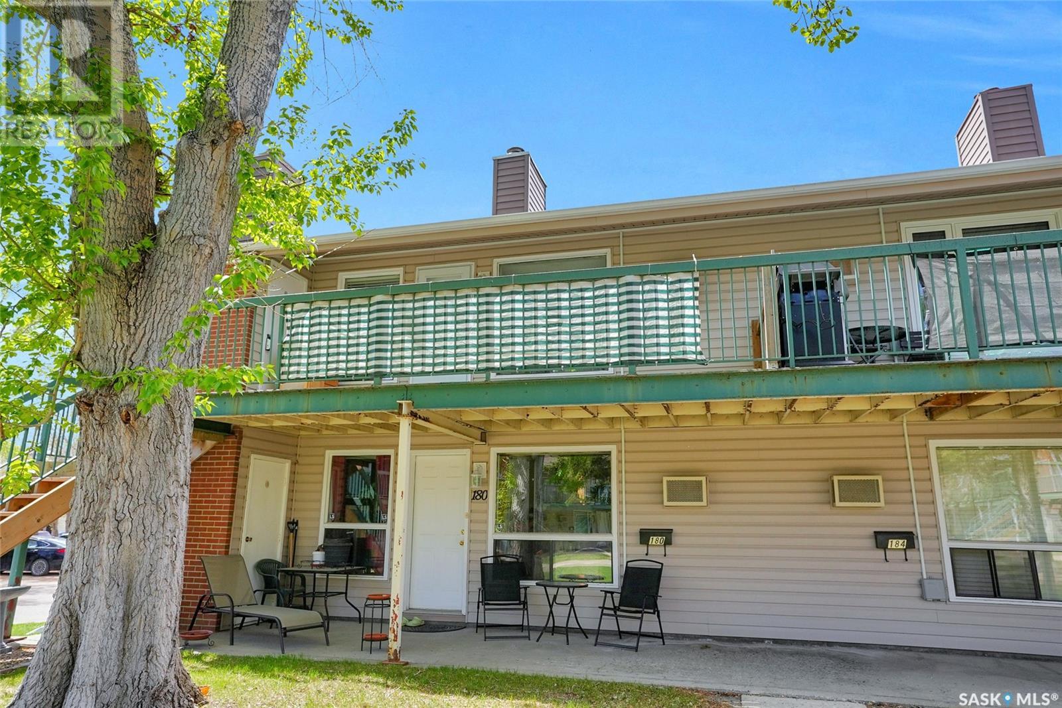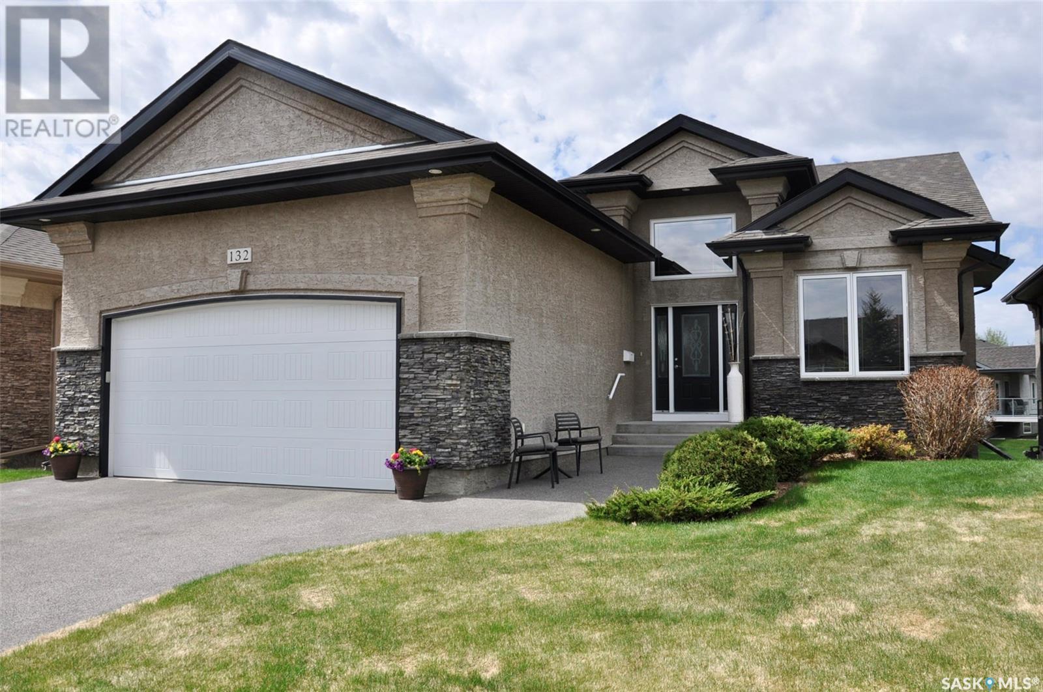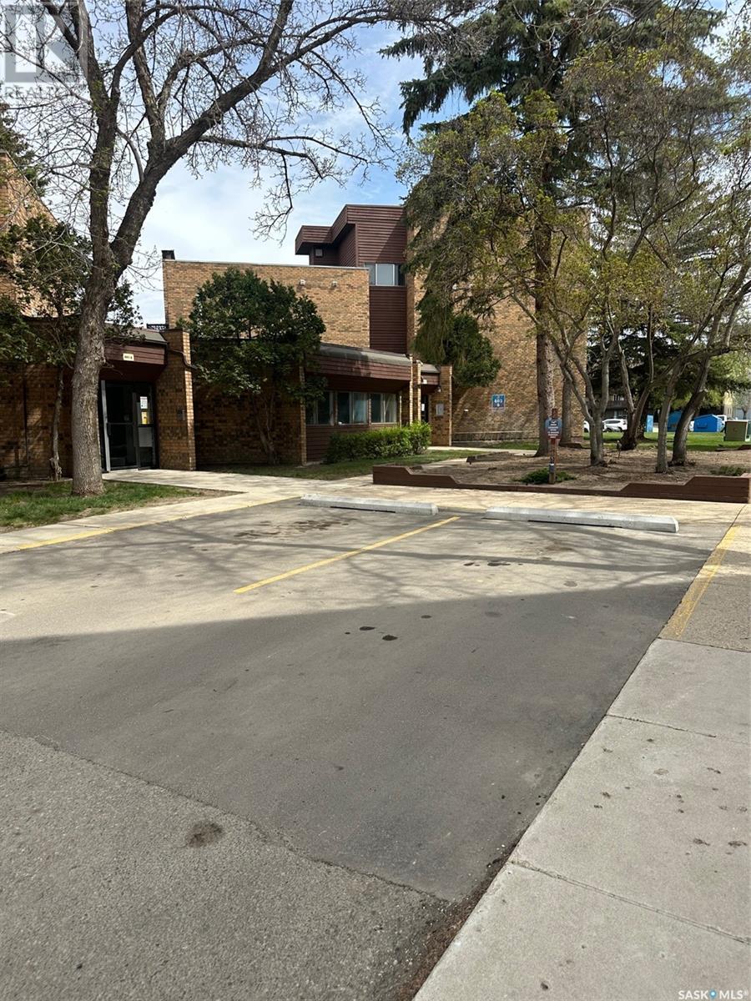159 Ottawa Street
Regina, Saskatchewan
Welcome Home to 159 Ottawa St. Nestled in Churchill Downs neighborhood, this beautifully renovated 3-bedroom, 2-bathroom bungalow offers the perfect blend of modern updates and convenient living. With proximity to schools and a wealth of amenities in the North End, this home is ideal for families and anyone seeking a vibrant community. Step inside and be greeted by the inviting and bright layout, where you'll find a newer kitchen featuring contemporary finishes that make cooking and entertaining a delight. The main bath has also been tastefully updated to provide comfort and style. Throughout the home, enjoy the durability and elegance of vinyl plank flooring and fresh paint that beautifully tie every room together. Significant updates to this property enhance its value and appeal: a newer poured concrete basement added in 2006 with 9 foot ceilings and a double detached garage built in 2012 offer ample storage and parking options. The fully fenced yard, completed with vinyl fencing in the last five years, ensures a safe and private outdoor space for pets and family gatherings. This home comes equipped with five like-new appliances, making it move-in ready for its new owners. Don’t miss your chance to own this incredible property in a prime location! Schedule your private showing today and discover why 159 Ottawa St is the perfect place to call home.... As per the Seller’s direction, all offers will be presented on 2025-05-15 at 7:00 PM (id:43042)
105 2nd Avenue
Meacham, Saskatchewan
Welcome to 105 2nd Avenue in Meacham, SK - a nice affordable home approximately 45 Minutes from Saskatoon. This home features three bedrooms, one bathroom a large kitchen and spacious Livingroom. Close to Lanigan and Jansen mines, the location is perfect for anyone working on the new projects. This charming property offers endless possibilities for a buyer to place a personal touch. Th property works as a great starter home or perfect for a single family or an investor looking for an affordable rental property. In addition, there’s a large garage providing ample storage space that could double as a workshop. Don’t miss out on this incredible opportunity! (id:43042)
2227 Rae Street
Regina, Saskatchewan
Welcome to this stunning 2½ storey home, perfectly situated in the heart of Regina’s vibrant Cathedral area—steps away from the shops, cafés, and amenities of 13th Avenue. Built in 1911, this home has been thoughtfully restored to blend modern convenience with timeless character. A spacious covered veranda invites you in—ideal spot for morning coffee or evening relaxation. Inside, original maple hardwood floors add charm throughout much of the main level. The cozy living room features French doors and flows into a generous dining space, complete with sitting nook and decorative fireplace. Fully redesigned kitchen offers full-height cabinetry, butcher block counters, gas range with vented hood fan, tile backsplash, built-in dishwasher & garburator. Off the kitchen, find a practical mudroom with main floor laundry, a powder room, and access to the backyard. Upstairs, original fir flooring adds to the home’s character. The primary bedroom features a beautiful exposed brick chimney and access to a private balcony overlooking the backyard. Two additional bedrooms both have walk-in closets, and the front bedroom—currently used as an office—opens onto a serene balcony with views of Rae Street’s tree-lined canopy. The third level loft offers excellent flex space—ideal for a guest room, art studio, music space, or playroom. This home is incredibly solid and move-in ready. Major upgrades include: reinforced foundation walls, new footings, a re-poured basement slab with a new sewer line (stack to city), updated plumbing and electrical, a new 100-amp panel, PVC windows throughout, high-eff water heater, spray foam insulation in the loft and laundry room roof, and reinforced support for the veranda with spray-foamed crawl space under the mudroom. The fully fenced backyard features a wooden deck, a single detached garage with alley access, a new overhead door and opener, plus addit... As per the Seller’s direction, all offers will be presented on 2025-05-16 at 4:00 PM (id:43042)
1416 C Avenue N
Saskatoon, Saskatchewan
Welcome to this beautifully updated home nestled in the heart of Saskatoon's vibrant Mayfair neighborhood. This delightful property has just undergone extensive renovations and is move-in ready with modern touches throughout. Step inside to discover brand-new flooring and fresh paint that complement the bright, airy feel of the space. The completely redesigned kitchen features stylish cabinetry, contemporary countertops, and brand-new appliances. The back porch has been fully redone and now includes a convenient main-floor laundry area. This home offers three well-appointed bedrooms—one on the main level and two upstairs—making it an ideal layout for families or professionals. The stairwell has been upgraded with new carpet, and numerous windows have been replaced. The bathroom has been completely renovated as well, with al new fixtures! Set on a generous 50-foot lot, the property offers plenty of outdoor space for gardening, relaxing, or future development potential. To top it off, brand-new shingles were just installed, providing peace of mind for years to come. Whether you're a first-time buyer, investor, or looking to downsize, this home checks all the boxes. It shows in great condition! (id:43042)
3 Colony Ln, St Peter's Colony, Templeton Acreage
Lajord Rm No. 128, Saskatchewan
Located 20 minutes East of Regina in the community of St. Peter’s Colony, you find this 1.19 acre home located on a road with only a few others. But this isn’t just any home, this is one with a story! Assumed to have been built in the 60’s the main level of this home was moved to its current location & put onto a basement built around ’93. The main floor has been refreshed through the years to offer you 4 bedrooms, 1 bathroom, & expansive areas through the living & dining room. A recent renovation to the kitchen offers dark cabinets with stone countertops & access to the laundry room. When the basement was constructed, the original owner added features like 9’ ceiling height, & direct access to both attached garages. Though the basement development is started, the next owner would have some projects on their hands to finish it. With the idea of a bedroom with walk in closet (window does not meet egress), a large rec room with over-sized windows, & a workshop that could easily be a theatre room, this level allows the next owner to make it their own. Outside, the lot is one you dream of with expansive grassed areas that are open, mixed with “secret” spaces like the garden area, & fire pit space. The fire pit area is something hard to describe, surrounded by towering fences fully covered in Virginia Creepers, this is the ultimate escape. To the back of the yard, you come to a barn with 5 horse stalls & tackle shop, as well as a separate older barn used for storage or animal food. *Extra notes: one garage is over 50’ deep but would need adjustments to allow vehicles to tandem park. Hot tub (2020) & enclosure is incl. Property has shared well & septic with neighbour. Yard includes grape vines, saskatoon bushes, “mock” orange, apple, plum & pear trees + more. Metal roof installed in 2020. Most PVC windows, exterior doors, and both garage overhead doors replaced. Don’t miss your chance to own this beautiful home that has never before been listed on the MLS system! (id:43042)
351 R Avenue S
Saskatoon, Saskatchewan
This one-bedroom, two-bathroom home offers a strong investment opportunity in Pleasant Hill. While the location may not be ideal for everyone, the property is conveniently situated near St. Paul's Hospital, making it a practical choice for tenants familiar with the area. Currently rented to a reliable family. This home provides steady rental income with the potential for long-term stability. The layout includes a comfortable living space, functional kitchen, and the rare bonus of two full bathrooms in a one-bedroom home — a feature appreciated by current tenants. This is a great option for investors looking for an affordable entry into the real estate market or for those expanding their rental portfolio with a property that’s already generating income. (id:43042)
182 Gore Place
Regina, Saskatchewan
Nicely maintained one bedroom condo overlooking a green space in Normanview West. Spacious living room with wood burning fireplace. Freshly painted. Kitchen features new counter top, new sink plus under cabinet lighting. Good size bedroom. Large deck off front with view of the green space. This is a great place to call home! (id:43042)
#306 1022 Hampton Circle
Saskatoon, Saskatchewan
Welcome to #306-1022 Hampton Circle, in the community of Hampton Village, Saskatoon — a spot that proves townhome living can be both stylish and smart. This two storey condominium is perfectly positioned for peace, privacy, and convenience. From your own private entry into a bright and open-concept main floor that’s equal parts practical and pretty. The spacious kitchen is loaded with cabinetry, generous counter space, and a massive eat-up peninsula that’s begging for Sunday pancakes, late-night chats, or a spontaneous wine and cheese night. A dedicated dining space makes family meals feel a little more special — or at least like less of a juggling act. The living room is inviting with a large picture window and access to a park-facing balcony — perfect for sipping your morning coffee or spying on rabbits in the park out back. The view is panoramic green space with trees, birds, and people-watching galore. A 2-piece bathroom and a utility room (hello, extra storage space!) round out the main floor. Upstairs, three generously-sized bedrooms and a full bathroom. The primary bedroom features a dreamy walk-in closet, and the laundry is conveniently located on the same floor (no more hauling baskets up and down!). One of the secondary bedrooms even boasts its own walk-in closet, plus there’s built-in storage at the top of the stairs. This home includes central A/C, fresh paint in two of the bedrooms, crown moulding, triple pane low-E windows, and an outdoor storage room on the balcony. Two parking spots are included: one 12’x22’ insulated single detached garage, and one electrified surface stall steps from the front door. Bonus: loads of visitor parking nearby, the building is professionally managed, there’s an outdoor storage room on the balcony, and pets are welcome (with board approval). The location is exceptional — just a short walk to schools, green spaces, off-leash dog parks, parks, ball diamonds, and the amenities of Hampton Village Square. (id:43042)
Pressaco Farm
Ponass Lake Rm No. 367, Saskatchewan
Business Opportunity! Single operator showing a profit, the Seller wishes to see the feedlot continue as a bison or cattle operation after the sale. 4 quarter sections of good, productive farmland. An estimated 38,000 bushel hopper grain storage included. Grain and forage land $804,300 Total Assessment (SAMA). House on NW 19 36 10 W2 $98,600 (SAMA). Total Property Assessment 902,500 (SAMA). Feedlot (head capacity according to owner). Six finishing pens, two sorting pens, Berlinic squeeze and scale in loadout. Four watering bowls. 15 hp 24-inch Sven roller mill. Four Cypress self-feeders are also included. Four-bedroom 1 1/2 story home (1192 sq. ft.). Recent windows and siding. RO water system. HE natural Gas Furnace. Central Air Conditioner. Two-car detached garage insulated with heat. 40x80 Machine Shed built in 2014. The Hip Roof Barn is in good condition. All the portable panels that constitute the feedlot and sorting pens are included in the purchase price. The 31 portable panels south east of the feedlot are not included in the purchase price. SAMA indicates 435 cultivated acres, 38 acres of native grass. The 38 acres of native grass on SW 14 40 13 W2 were seeded for forage in 2023. NW 19 38 13 W2, NE 19 38 13 W2 and SE 38 13 W2 have a high Tensile perimeter fence. NW 19 38 13 W2 includes the feedlot, house, yard, grain storage and outbuildings. Deal of a lifetime for the right individual! Is this for You! Contact your realtor for details. Buyer to verify. (id:43042)
132 201 Cartwright Terrace
Saskatoon, Saskatchewan
Welcome to this premier gated community at "The Willows" in Willow Glen. This stand alone walk out bungalow is in show home condition and offer smany recent upgrades over the last few years such as refinished maple hardwood floors stained a rich charcoal colour, new quartz countertops and tile backsplash in kitchen including silgranite sink, faucet lighting plus furnace and water heater as well as completely painted main floor. This great layout offers an open floor plan with vaulted ceilings and great flow of natural sunlight. The main floor also features a great kitchen with large it at Island, dining area open to great room with cozy natural gas fireplace and garden door leading to covered upper deck. The spacious primary bedroom with walk in closet and three piece ensuite with 5ft shower, granite vanity top, heated tile floors with room darkening blinds. Also on the main floor you will find a second bedroom/den, large laundry room mud room with sink and cabinets conveniently located off 22x24 double attached garage with 13'ft ceilings fully drywalled and freshly painted with hot and cold water. The lower level offers a large family room / games area with wet bar including bar fridge and dishwasher, two large bedrooms and huge storage room. The outdoor area is ideal for enjoying our summer days with covered upper deck and large extended lower patio with covered patio. Other notable features include heated bathroom tile floors , Hunter Douglas window coverings and drapery to all ramain, rubber coated walkway and front drive, dual zone furnace , central air conditioning,natural gas bbq hook up and so much more. Call your Realtor today to view this exceptional home.....you won't be sorry!... As per the Seller’s direction, all offers will be presented on 2025-05-15 at 6:00 PM (id:43042)
204 802a Kingsmere Boulevard
Saskatoon, Saskatchewan
Ready to move in! Very clean and cute. Newer paint, flooring baseboards. Deck looks onto lots of green space. Storage room may have the possibility to be converted into in-suite laundry. Seller says she aquired the plan but never went ahead with the conversion. Be sure to view Showings Tuesday- Thursday 9:00am -8:00pm.. Text for Friday times. Offers to be in by Friday 5:00PM. Call today..you wont be dissappointed!... As per the Seller’s direction, all offers will be presented on 2025-05-16 at 6:00 PM (id:43042)
801 33rd Street W
Saskatoon, Saskatchewan
Welcome to 801 33rd Street West this centrally located raised bungalow is for sale in the Hudson Bay Park area in Saskatoon. This home offers two good sized rooms on the main floor and an additional room in the basement, providing ample living space for a variety of needs. The large window in the living room allows for plenty of natural light to brighten the space, creating a welcoming and airy atmosphere. The kitchen has been updated, providing a functional space for cooking and entertaining just off the living/dining room. This house has one bathroom on the main level, while the basement boasts a bright and inviting living room, providing additional living space for relaxation or entertaining. The property has went through numerous updates over the year. The updated shingles, and windows not only enhance the curb appeal of the property but also provide peace of mind for buyers, knowing that these important aspects have been taken care of. The backyard is fully fenced with double detached garage, creating a yard with privacy and inviting outdoor space for gatherings. The property offers off-street parking, ensuring convenience for residents and their guests. This property is just steps away from all local shops, bakeries that 33rd street has to offer, as well as close to schools, Sask Polytech, and all bus routes. A short distance from u of s and downtown. Don't miss the opportunity to see this well-maintained and updated home! (id:43042)






