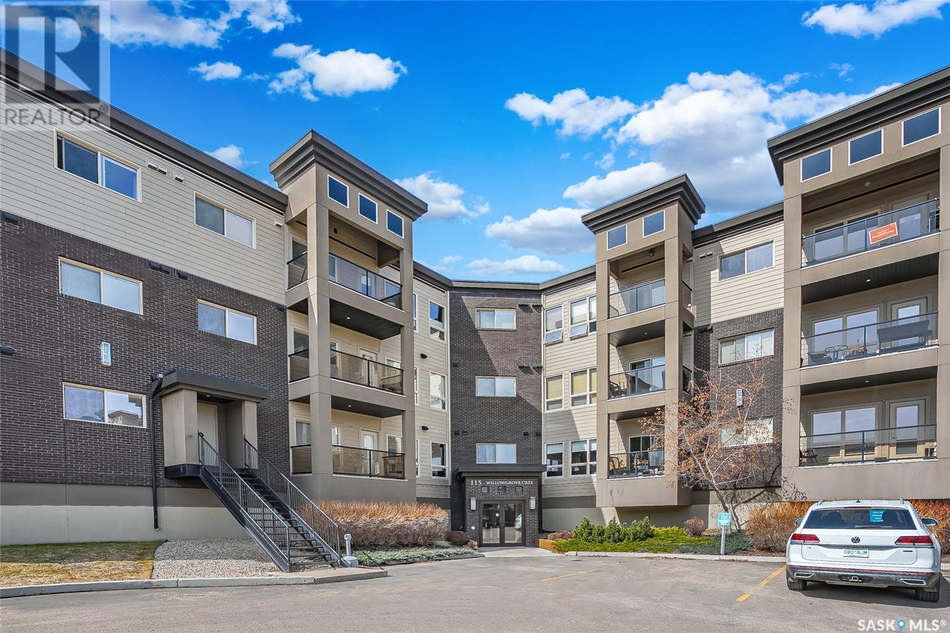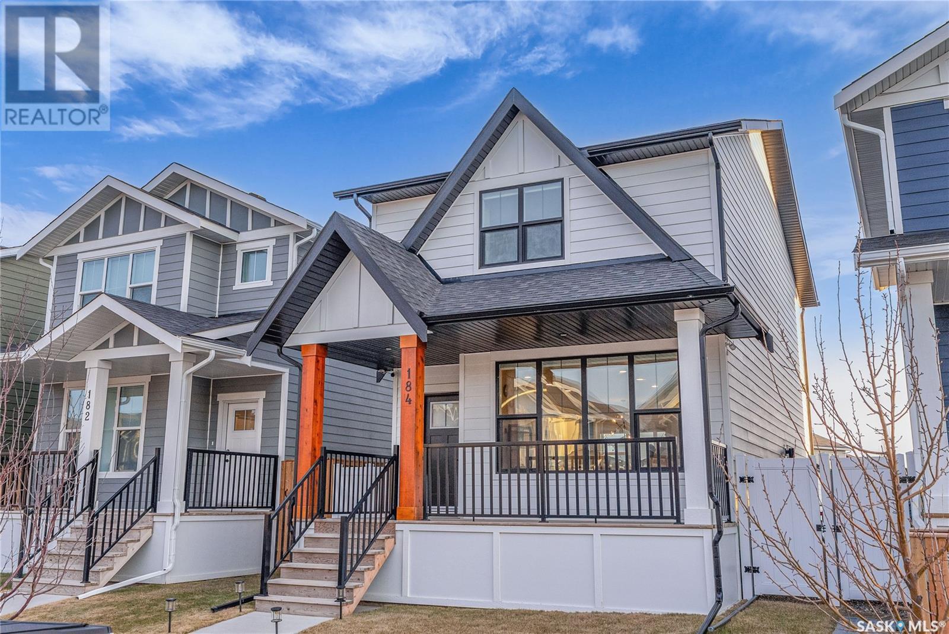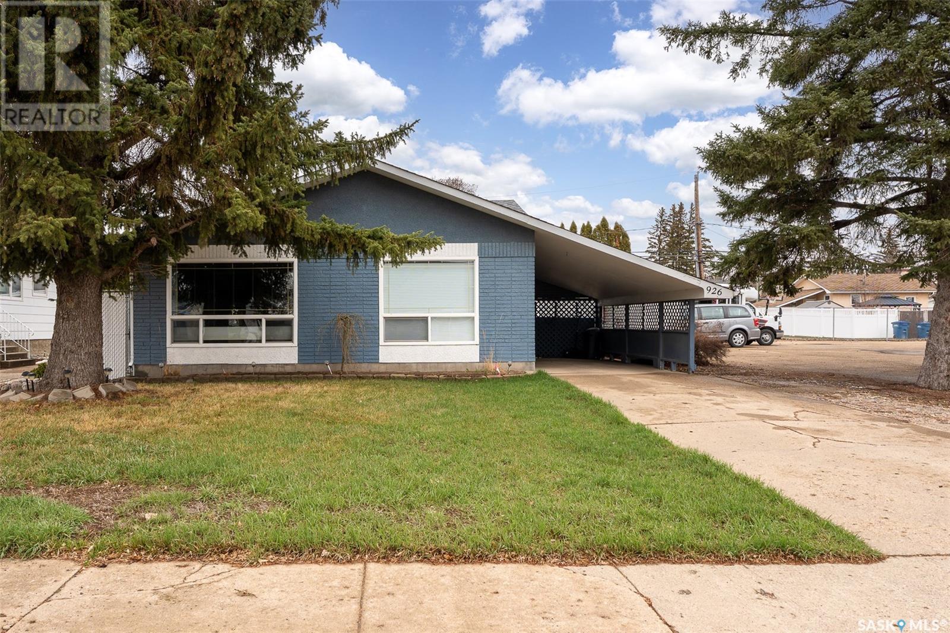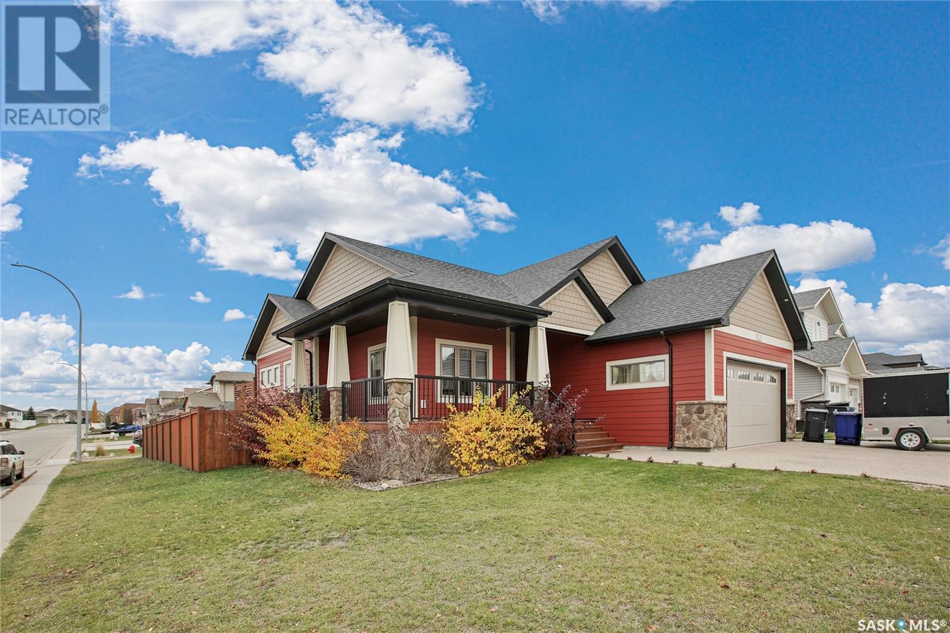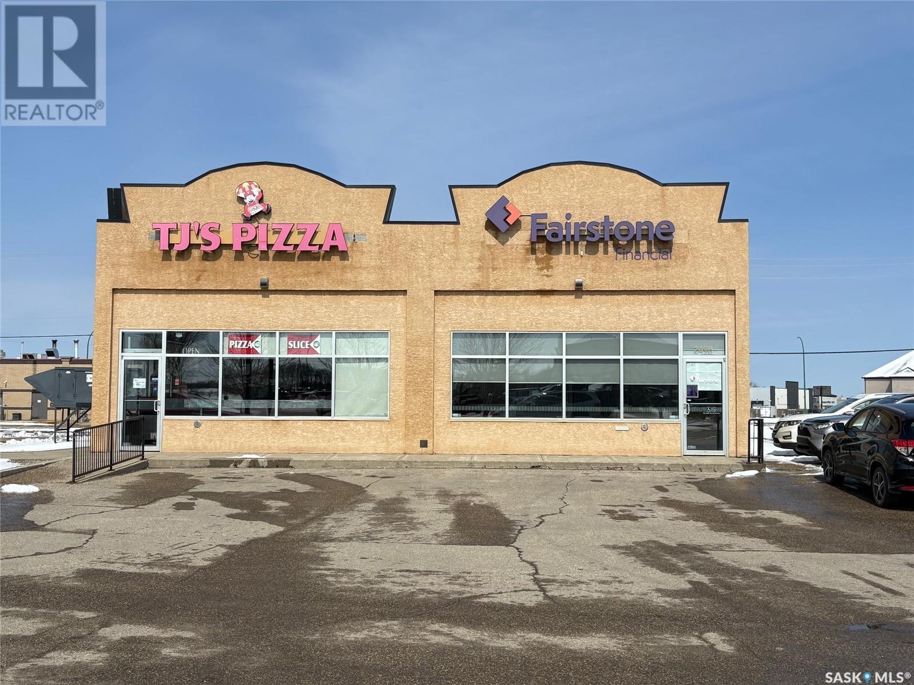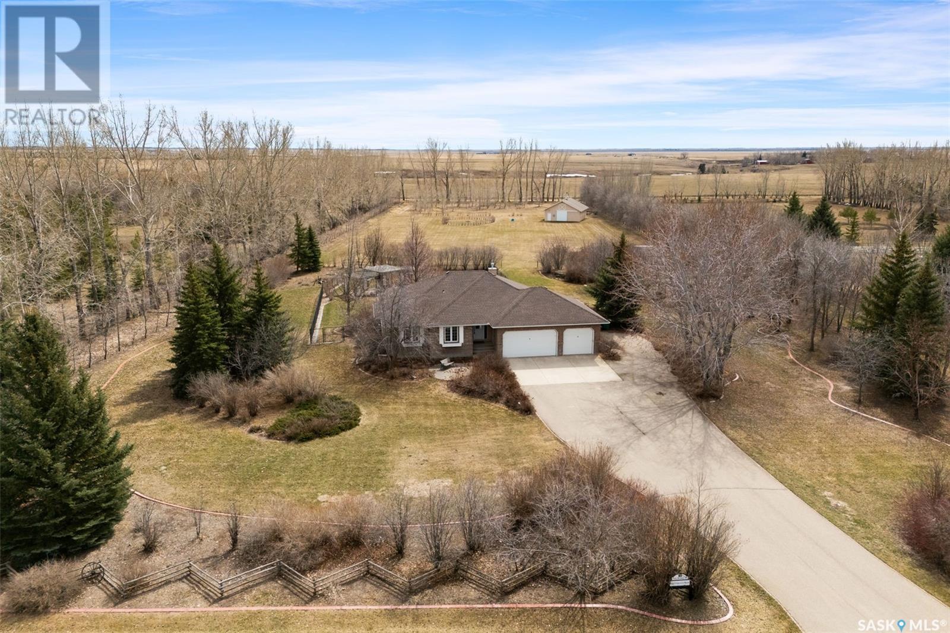13 43 Centennial Street
Regina, Saskatchewan
Located very close to the University of Regina and SIAST, this clean and well-maintained main floor condo is perfect for newcomers or as an income property. It's also conveniently situated near shopping, restaurants, and other amenities. The unit features generously sized bedrooms with ample closet space. The spacious living room flows nicely into the dining area, which is adjacent to the kitchen. Additional features include upgraded windows, an intercom system, and access to a common laundry room located on the third floor, operated by card. One electrified parking stall (#115) is included. Currently rented for $1,350 per month, this property offers a great opportunity for investors or buyers looking for immediate rental income. (id:43042)
216 115 Willowgrove Crescent
Saskatoon, Saskatchewan
Welcome to Willowgrove Suites! This well-maintained 2-bedroom, 1-bathroom second-floor condo is move-in ready and offers a comfortable lifestyle in the desirable Willowgrove neighbourhood. Freshly painted throughout, the unit features recently cleaned carpets and updated modern lighting for a bright, inviting feel. The kitchen is well-appointed with granite countertops, a brand new stove, stainless steel fridge, and built-in dishwasher. Enjoy the convenience of in-suite laundry located in its own separate room, complete with washer and dryer (less than 2 years old) plus extra storage space. The primary bedroom includes a walk-in closet, providing ample room for your wardrobe and belongings. Step out onto the spacious balcony with pre-finished aluminum railing, tempered glass, and a natural gas BBQ hookup—perfect for relaxing or entertaining guests. This unit comes with one underground parking stall, which includes a private storage cabinet for your seasonal items, with additional surface stalls available to rent. Residents of Willowgrove Suites enjoy exclusive access to a clubhouse with a lounge area, pool table, and kitchenette, ideal for larger gatherings. The building is ideally situated within walking distance to Willowgrove and Holy Family Catholic schools, parks, and shops, with a bus stop just around the corner for easy commutes. Whether you’re a first-time buyer, downsizer, or investor, this home offers a perfect blend of comfort and convenience in a well-cared-for complex. Don’t miss out on this fantastic opportunity—book your showing today! (id:43042)
401 Cedar Avenue
Buckland Rm No. 491, Saskatchewan
Nestled on 2.33 acres only 8 minutes from Prince Albert, this inviting property offers the comfort of country living with city convenience close by! Pavement extends directly to the house providing seamless access throughout the year. The main floor welcomes you with a bright and spacious living room where a large picture window brings in plenty of natural light. The eat-in kitchen is a standout featuring custom designed Hesje cabinets, undercabinet lighting and a beautifully tiled backsplash. The main floor also offers 3 large bedrooms, a modern 4 piece bathroom with a sleek vanity, a chic 2 piece bathroom and a convenient laundry room that adds everyday practicality. Notable upgrades include all new vinyl plank flooring throughout the main level. The partially finished basement provides a comfortable family room ideal for relaxing or entertaining, 2 additional bedrooms and a utility room for added storage. Outside, you will find a thoughtfully planned outdoor space that includes a patio area with a covered pergola which is perfect for enjoying warm evenings or hosting gatherings. There is also a heated 24ft x 28ft double attached garage that provides convenient parking while a 24ft x 18ft single detached garage offers extra space for storage, hobbies or seasonal gear. The property is serviced by a sandpoint well for water and a septic tank with a mound system for sewer. Don’t miss your chance to own this beautiful property! (id:43042)
184 Rosewood Boulevard E
Saskatoon, Saskatchewan
WOW! Best describes this 1478 sq ft Scandinavian inspired open concept home that is packed with luxuries and shows new! The main floor of this home has a large living room and includes stainless steel appliances, quartz counters, ceramic tile backsplash and a large island, tons of natural lighting with the massive front window and is open to the wide staircase going to the upper floor. The upper floor provides a spacious bonus room, as well as laundry area. The spacious primary bedroom includes a walk in closet and a large ensuite featuring tile floors, double sinks, and an abundance of cabinet space. The upper floor also includes two additional bedrooms. The basement is fully finished with a large family room another bedroom and another 4 pc bath. This home also features a separate side entrance giving you the option to convert to a suite if you desire. The exterior of the home is covered in premium James Hardie Siding, composite trim accents and triple pane windows, This home also has a covered deck with pressure treated wood decking and aluminum railing, as well as a double detached garage for your comfort. This home is located close to schools and parks and wont last long. (id:43042)
926 Brown Street
Moose Jaw, Saskatchewan
QUICK POSSESSION AVAILABLE!! Fantastic family home located in the sought after area of Palliser in the North West corner of Moose Jaw. This home is close to elementary schools, Sask Poly Tech, city transit, hair salon and convenience store. This 1134 sqft 3 Level Split boasts 4 bedrooms along with 2 bathrooms. As you walk into this home you will enter a good sized foyer with a double closet for coats and boots! On the main level you will find a living room with large south facing windows for the natural sunlight to shine through. Adjacent is the dining room and kitchen, with the kitchen having plenty of white kitchen cabinetry along with white appliances. Upstairs is 3 bedrooms, the Primary having a double closet. You will also find an updated 4pc bathroom. You will find on both of these levels that they have unique CORK flooring. Down in the basement there is a nice sized family room with another bedroom and a 3pc bathroom. In the back you will find a fully fenced yard with privacy slats. There is a patio area to enjoy warm summer nights and more than enough room to add a garage if you wanted. There is a 11 x 23 carport to help protect your vehicle against the elements and enough space for 3 off street parking spots. Some updates this home has seen are: Water heater, HE Furnace, updated windows throughout. Contact your agent to book your showing!! (*Some pictures have been virtually staged) (id:43042)
19 Abbey Road
Corman Park Rm No. 344, Saskatchewan
Welcome to a rare offering of timeless luxury set against the backdrop of 46 acres of stunning prairie landscape, where wide open skies and rolling countryside stretch endlessly in every direction. This truly one-of-a-kind estate showcases over 8,000 square feet above grade of thoughtfully designed living space. Every detail of the home has been carefully considered, from the expansive layout to the exceptional craftsmanship and premium finishes throughout. At the heart of the home lies a stunning chef’s kitchen, fully outfitted with a top-of-the-line Miele appliance package, designed to meet the demands of both gourmet cooking and effortless entertaining. This space flows seamlessly to an outdoor covered cooking area featuring exterior venting, making it a year round haven for hosting family and friends in every season. The home is equipped with high velocity heating and connected to city water, ensuring modern convenience and comfort regardless of weather or time of year. The layout includes several separate wings that allow for space and solitude, including six beautifully appointed bedrooms. The showpiece of the home is the luxurious primary suite, complete with a spa-inspired ensuite featuring a steam room and TWO oversized walk-in closets that elevates daily living into something truly special. Additional living spaces include a fully outfitted home gym, a rec room perfect for relaxation or play, a private home theatre for immersive movie nights, and a dedicated office that’s ideal for running a home based business or pursuing creative projects. A 40x60 workshop provides space for large scale projects, entrepreneurial endeavors, or even hobby farming while a generously sized garage includes dedicated RV parking. With upscale finishes, luxurious tile flooring, and versatile potential, this estate offers a rare blend of elegance, functionality, and seclusion in a stunning setting. (id:43042)
555 Redwood Crescent
Warman, Saskatchewan
Welcome to this fantastic five bedroom, 1500 square foot raised bungalow. This home has unique and welcoming street appeal with Hardy board siding and covered wrap around porch. Upon entering you will be greeted with a spacious foyer and open concept living area with a 10-foot coffered ceiling. Kitchen has granite counter tops, sit up island, stainless appliances and deep walk in pantry. Living room offers a cozy fireplace surrounded by large south facing windows and patio doors leading to deck. Spacious dining area has plenty or windows and natural light. The bedroom in the front of the house would make a great office with lots of windows and overlooks the front porch. The Primary bedroom has unique layout with patio doors to deck, an en-suite bath with spacious custom tile shower and separate soaker tub. There is also a very large walk in closet. Enter the mudroom directly off garage with laundry sink, washer and dryer, cabinetry and closet space. Lower level is open and spacious with amazing 9 foot ceilings. You will find a huge family room, recreation area, two very large bedrooms and a large modern bathroom. Garage is insulated, dry walled and heated. The triple driveway is exposed aggregate. There is also a large garden shed and a concrete patio in back yard which is private and great for entertaining. You will not be disappointed in this warm and inviting home make it yours today. (id:43042)
717 3806 Dewdney Avenue E
Regina, Saskatchewan
Welcome to this meticulously maintained 2-storey townhouse condo, offering 2 spacious bedrooms, 2 bathrooms, and an inviting floor plan designed for comfort and convenience. Step inside to a bright and generous living room with updated flooring, perfect for relaxing or entertaining. The kitchen boasts granite countertops, beautiful maple cabinetry, and sleek stainless steel appliances, seamlessly flowing into the dining area. Patio doors lead to a sunny south-facing balcony—ideal for BBQs, morning coffee, or evening drinks. A handy 4x6 storage room is also located off the balcony for your outdoor essentials. Additional storage can be found under the staircase, and a well-placed 2-piece bathroom completes the main floor. Upstairs, the spacious primary bedroom features a walk-in closet, and the convenience of second-floor laundry is just steps away. A second bedroom and a full 4-piece bathroom round out the upper level. Situated in a desirable East-end location, you'll enjoy easy access to a wide range of amenities, quick routes out of the city, and close proximity to Victoria Avenue and Ring Road. This MINT condition home is move-in ready—don’t miss your chance to make it yours. Book your private showing today! (id:43042)
249 Hamilton Road
Yorkton, Saskatchewan
Excellent investment opportunity for fully leased building located in the City of Yorkton. The building is located on Hamilton Road one of the busiest streets in Yorkton and is currently home to TJs Pizza and Fairstone Financial with long term leases in place. Located directly across from Walmart and beside Dollar Tree the building also has room for growth as there is an land available right next to the current structure to build an additional 2600sf of lease space. Information package available. (id:43042)
12 Park Meadows Road
Edenwold Rm No. 158, Saskatchewan
Welcome to 12 Park Meadows Road, a serene 4.4-acre treed property located in the sought-after Park Meadows Estates, just minutes from White City. This beautifully developed 4-bedroom, 3-bathroom bungalow was built in 1998 by a well-known local builder and offers over 3,000 sq ft of living space with 2x6 construction and a heated triple garage featuring 10-ft ceilings. The property showcases a peaceful rural lifestyle with multiple outdoor entertaining areas. Inside, a welcoming foyer opens to an airy layout with a 12-ft vaulted ceiling and views of the backyard oasis. The living room includes a gas fireplace with rock accents, flowing into the dining nook and a stylish kitchen with two-tone cabinetry, stone countertops, tile backsplash, under-cabinet lighting, and a 10-ft eat-up island. The mudroom offers laundry, built-in storage, and pantry space, with access to the finished garage. The primary suite features a walk-in closet and spa-like ensuite with dual sinks, jetted tub, and tiled walk-in shower. Two additional bedrooms and a full bath complete the main floor. The basement includes a spacious family room with custom built-ins, a corner fireplace, a fourth bedroom with walk-in closet and dual bath access, a bonus nook, and ample storage. The grounds are a true highlight, featuring a composite deck with hot tub hookup and a covered pergola with firepit. With a private well, septic system, and so much character, this is your perfect escape just outside the city. (id:43042)
301 River Heights Drive
Langenburg, Saskatchewan
301 River Heights is a spacious, updated home, with a basement we all dream of, plenty of storage space with an attached garage and detached 14' x 27' shop in the backyard! 2 bedrooms upstairs, 1 full bath, and main floor laundry. An open concept flow from kitchen to dinning to living room, all complete with large windows makes the main floor feel large and bright. Downstairs has been completely gutted and remodeled to give you a fantastic space to host, watch the game, let the kids play etc! A den, the 2nd bathroom, and plenty of storage finish off the inside. A large attached and insulated garage, a secondary detached shop, and a very well manicured yard complete the package! (id:43042)
485 Matador Drive
Swift Current, Saskatchewan
This 3+1-bedroom gem in the Trail area has something for everyone. The chef in the family will love the spacious kitchen and dining area, complete with garden doors that open onto a sunny back deck—perfect for weekend BBQs, quiet morning coffees, or keeping an eye on the kids while dinner’s on. The primary bedroom is a relaxing retreat with a walk-in closet and a 4-piece ensuite, offering a touch of luxury at the end of a long day. For the handy (or car-loving) one in the family, the 20x23 attached garage offers plenty of space for projects, storage, or simply staying warm instead of scraping windshields in winter. The backyard is a child’s dream, featuring a 2013-built playhouse and sandbox ready for hours of adventure and imagination. The adults will love it too with its multi-tiered deck, and ground level patio, already wired in for a hot tub. Inside, the whole family will appreciate the dedicated theatre room—ideal for game nights, movie marathons, or binge-watching your latest streaming obsession. The cozy family room with its wood-burning fireplace is perfect for curling up when a chill is in the air. This level is both practical and convenient, featuring the third bedroom, a combined laundry and bathroom, and a direct door to the backyard—making it super handy for muddy boots, wagging tails, and anything in between. Located close to shopping, a playground, and highway access, this home is nestled in one of Swift Current’s quieter corners at 485 Matador Drive. With only a handful of homes in the Trail area, you’ll definitely want to check it out before it’s gone! (id:43042)



