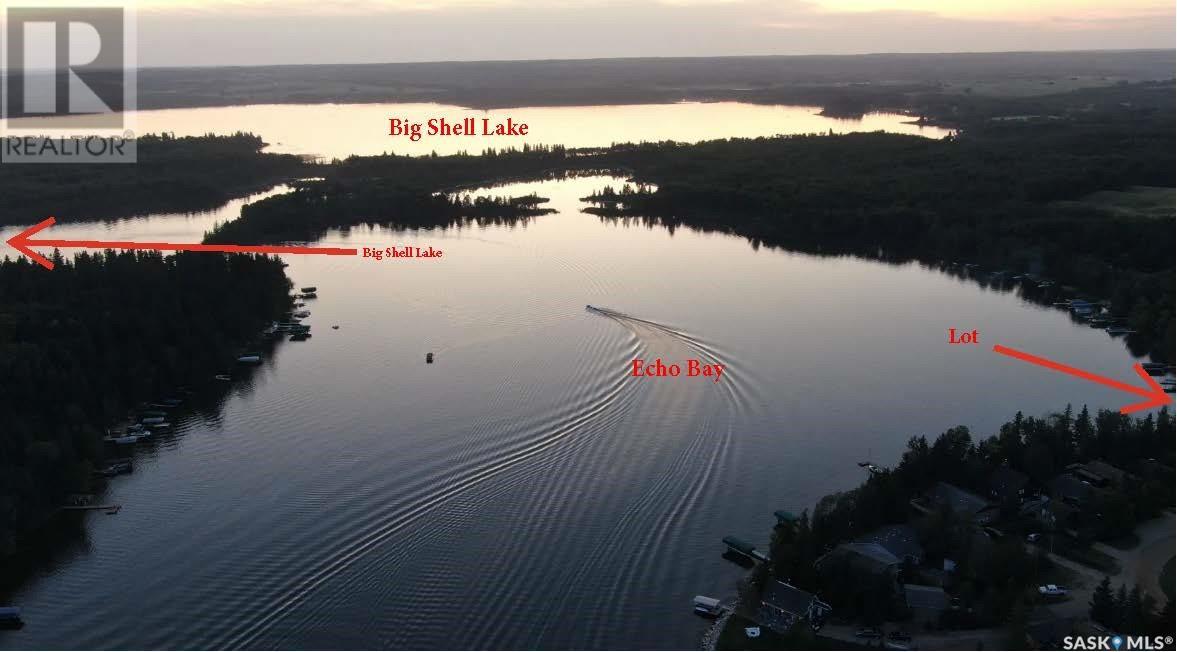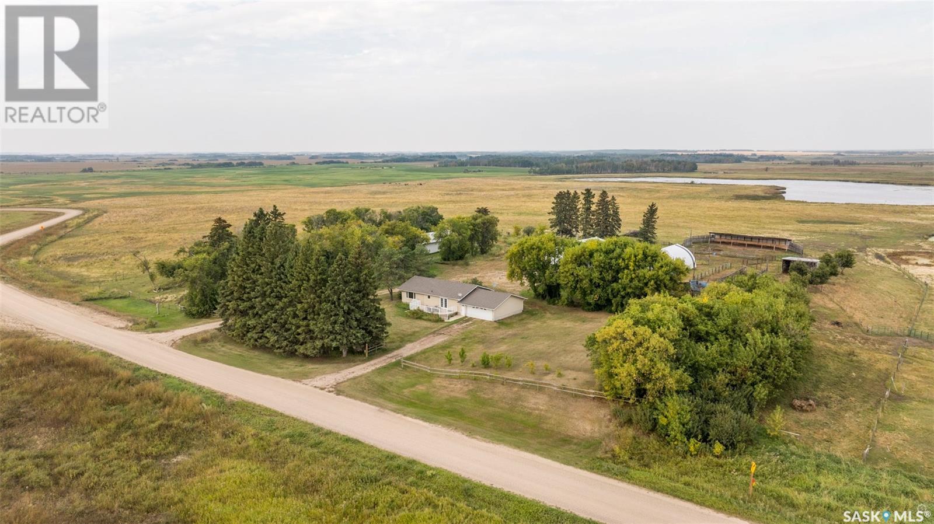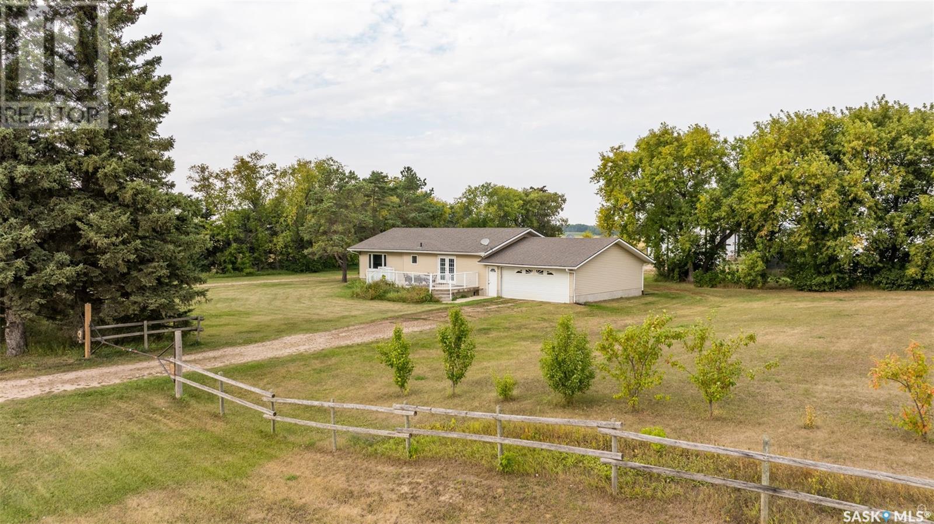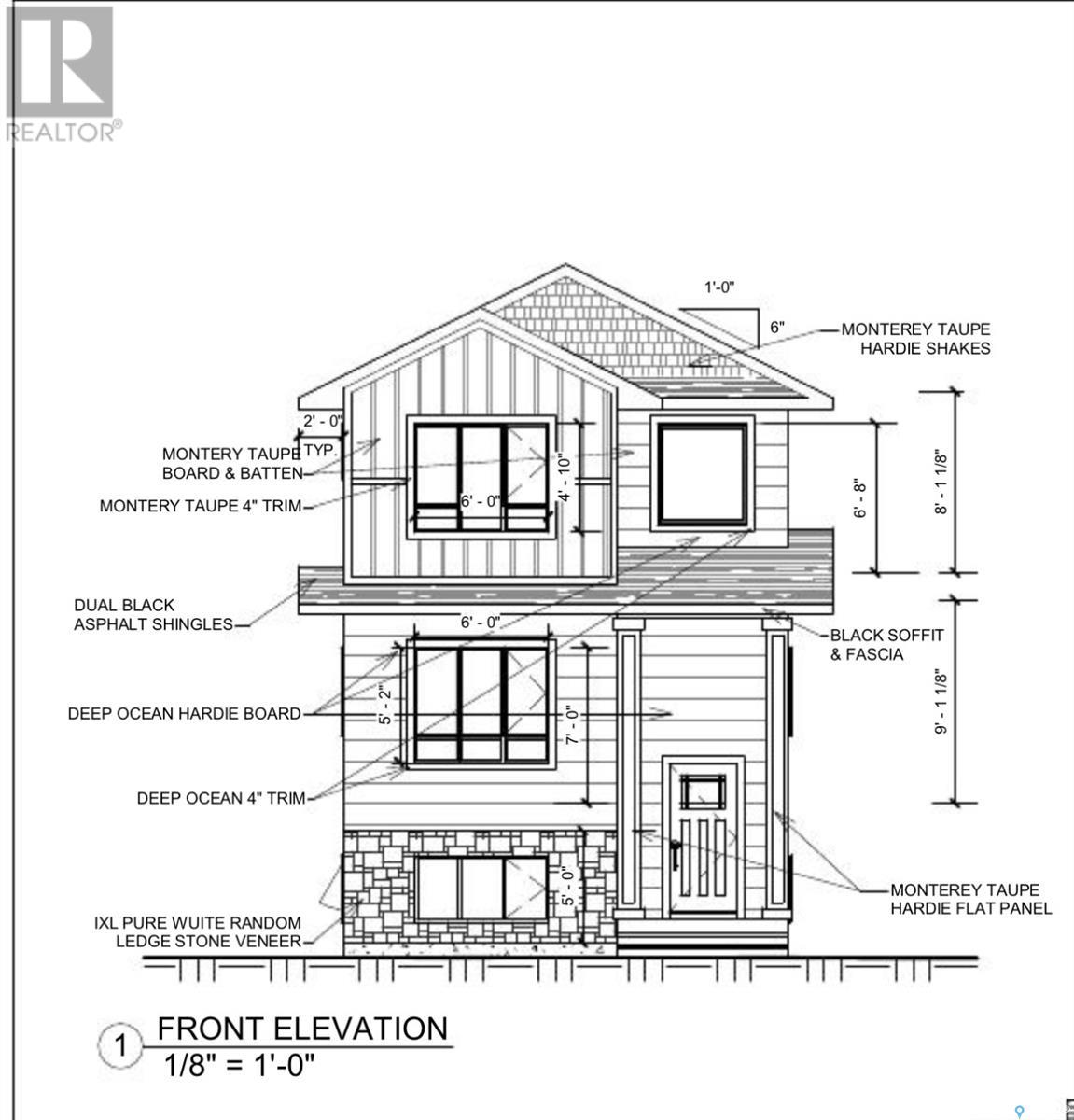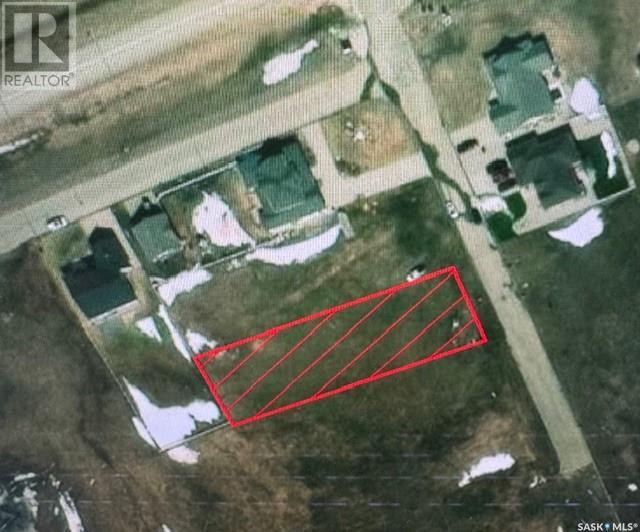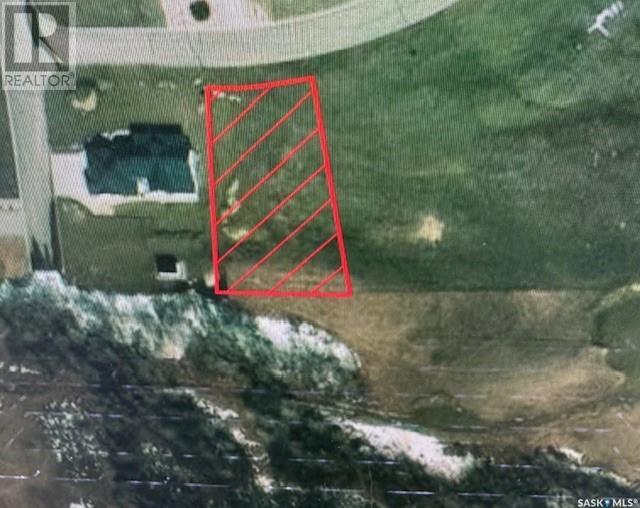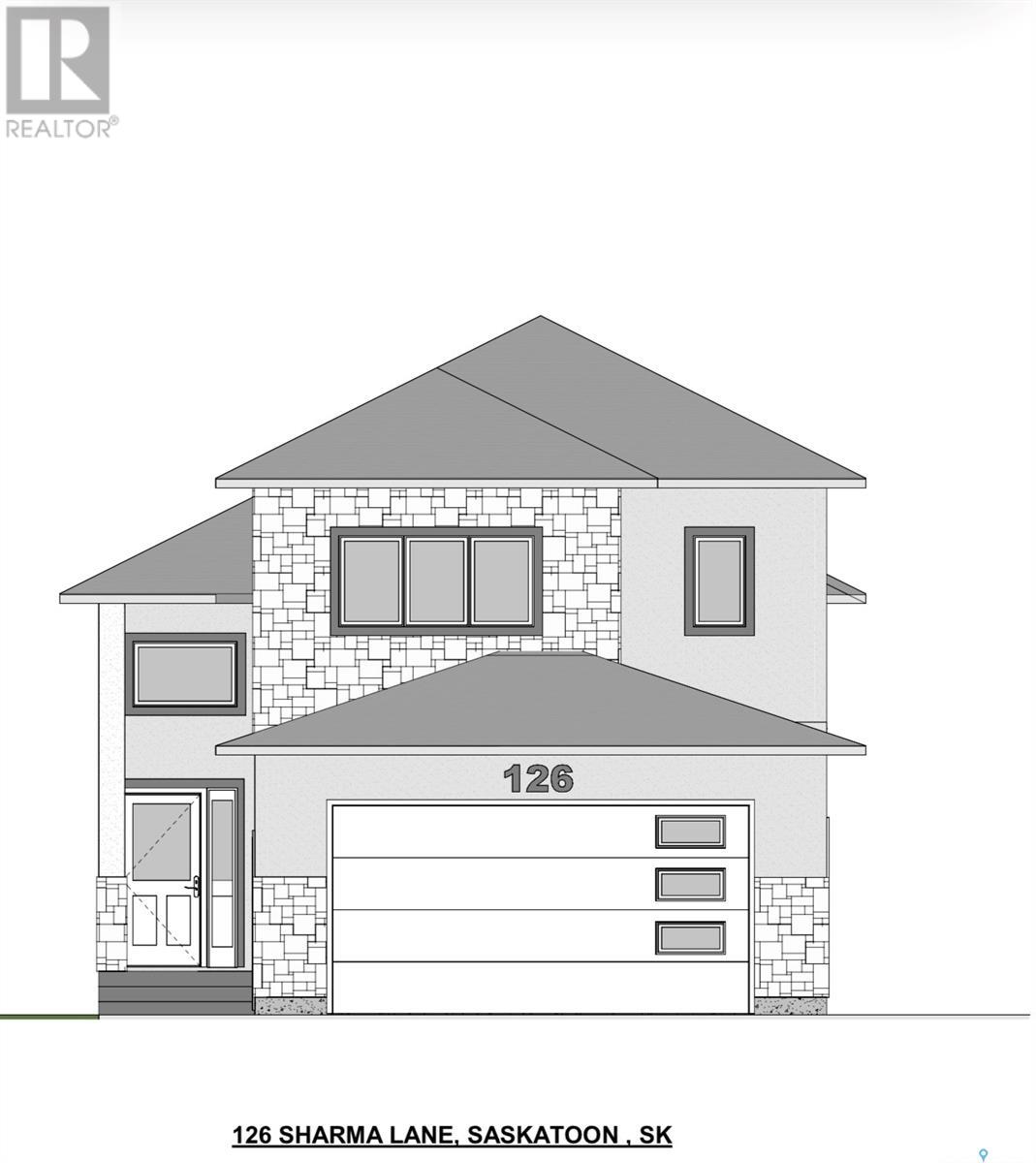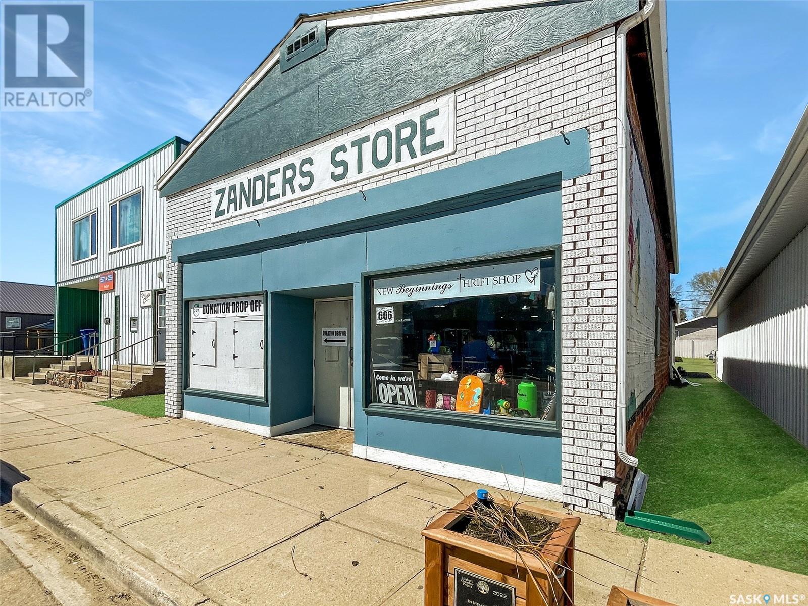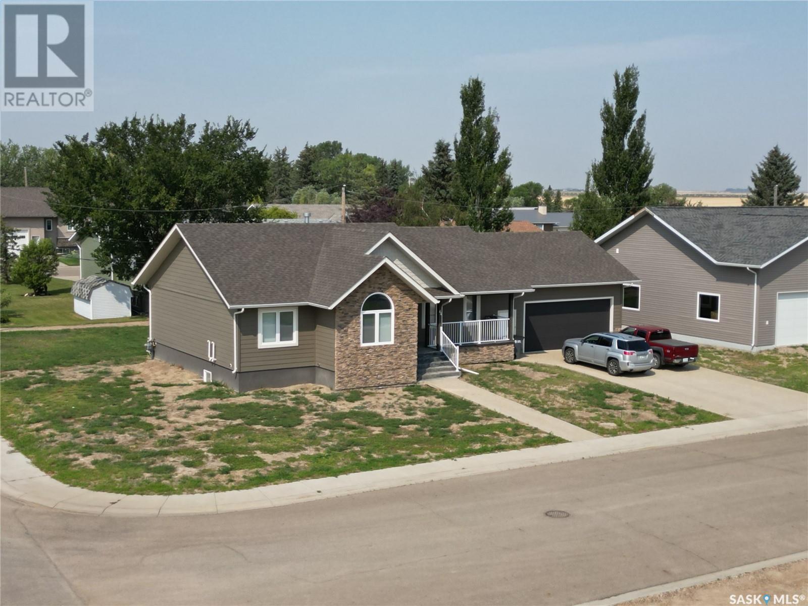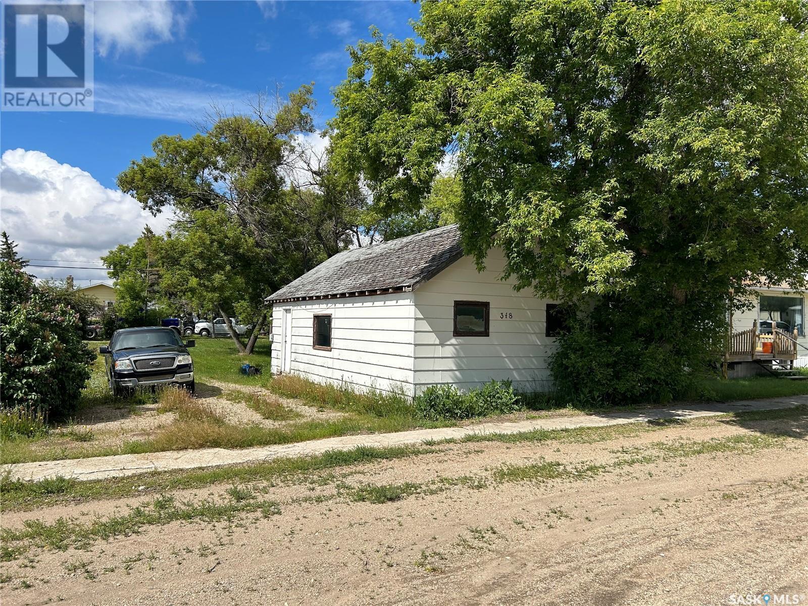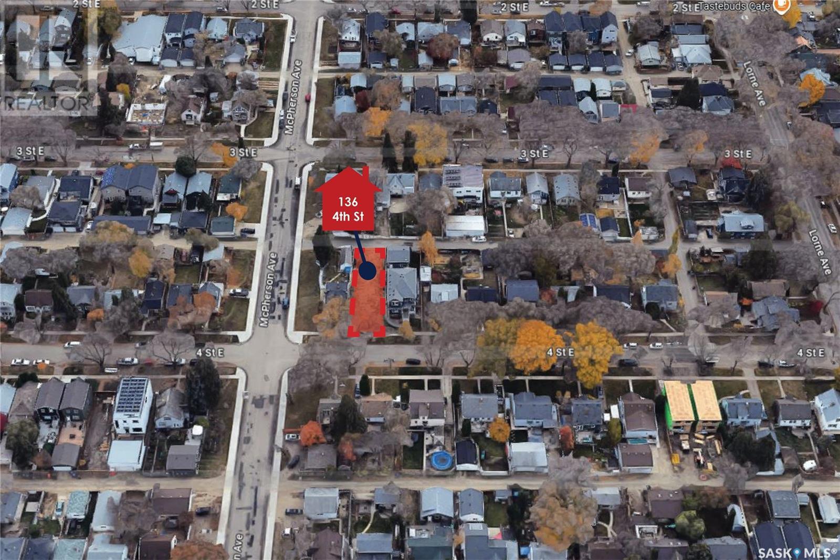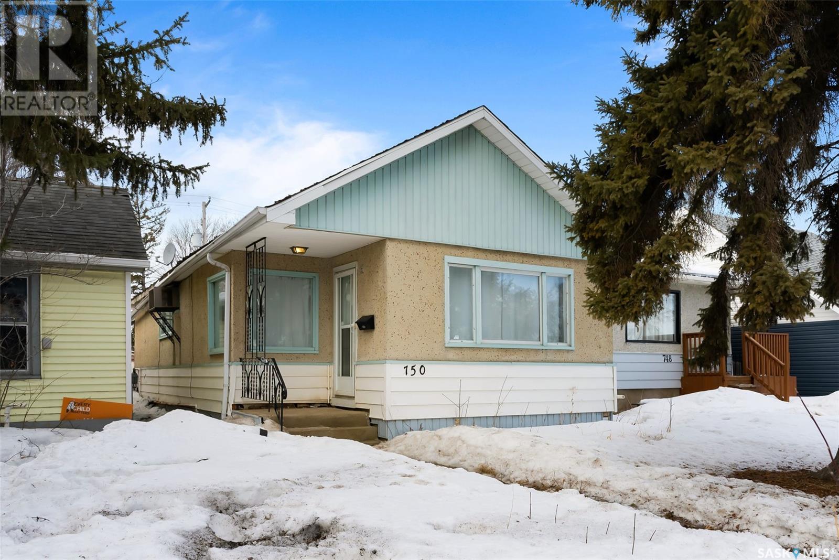206 Shell Lake Crescent
Echo Bay, Saskatchewan
Discover a rare gem in Echo Bay at Shell Lake, Saskatchewan. This exceptional south-facing lakefront lot offers a warm sand beach and unparalleled views. Perfectly primed for your dream getaway, this flat parcel is ready for immediate development. Key features: Dock and boat lift are already permitted, ample space for a 2500 sq.ft cabin (including RTM options) and a 24x24 garage. SaskEnergy and SaskPower are already available at the property line, StarLink internet accessible and a 90 ft well with high-quality water on-site. This lot presents a unique opportunity to create your ideal lakeside retreat. With its south-facing orientation, you'll enjoy sun-drenched days and breathtaking sunsets over the water on your paddleboard. Utilities are conveniently situated, making the building process smooth and efficient. The property's flat terrain provides the perfect canvas for your custom home design, whether you choose a traditional build or an RTM option. Echo Bay's natural beauty and tranquil setting create the perfect backdrop for your lakefront lifestyle with minimal boat traffic. Don't miss this chance to own a piece of Saskatchewan's pristine wilderness. Your lakeside paradise awaits in Echo Bay. (id:43042)
749 Gibson Road
Balgonie, Saskatchewan
Unique one of a kind acreage, home is the former Montmartre rail station; shingles approximately 6 years old; spacious front entry greets you into this residence with high ceilings; spacious living room with woodburning fieldstone fireplace-newer insert, patio doors to rear of home, hardwood floor, large kitchen, dining room, mudroom/laundry and 3 piece bath with jet tub complete the main floor; upstairs you will find three bedrooms, a den and a 4 piece bath with another jet tub; upgraded windows; electric heat on the upper level; basement has a large family room/dry bar, cold storage and a 3 piece bath; hi-efficiency furnace was recently repaired; water heater, softener and RO system owned; fridge, stove, washer, dryer, dishwasher, hood fan, c/vac and attachments, alarm and sump pump included; attached double 22x25 heated garage, newer garage door; outside you will find gas bbq hookup; out buildings include a 48x48 wired barn with two lean to's, corrals, stock bowl and two water hydrants; newer 30x50 shop with 14' ceilings, door is is 12x14, infloor heat, and water/sewer for the mechanically minded; well water is potable with RO and softener; lagoon for sewer. (id:43042)
306 1832 Eaglesham Avenue
Weyburn, Saskatchewan
Two-bedroom condo at a great value! This third floor 2 Bedroom apartment is ideal as an affordable place to live or a good investment if you are looking for a revenue property. With an east facing top floor balcony you get the benefit of enjoying the morning sunshine. The property features large green space, 1 designated/ electrified parking spot, and shared main floor laundry. There is an elevator for access to each floor as well as secure intercom entry for visitors. Water and heat are included in your monthly condo fees. Call for more information or to view this property. (id:43042)
103 453 Walsh Trail
Swift Current, Saskatchewan
Introducing a pristine 2-bedroom main floor condo unit, now available at Walsh Heights, a prestigious condominium overlooking the scenic southern expanse of our city and the picturesque prairie hills. This unit boasts a prime location with stunning views of the open fields from the southwest corner of the building. Situated in the Trail subdivision, this area is renowned for its walking trails, parks, and convenient access to a variety of restaurants and amenities. Spanning 1,206 square feet, this open and airy living space is perfect for those looking to downsize without compromising on comfort. The condo features a spacious porch, a designated laundry and storage room, and a quality oak kitchen that seamlessly overlooks the expansive living and dining area. With generous counter space and ample lighting, there is also room for an island or a cozy eating nook. The layout ensures ample accommodation for guests, with a spare bedroom that can also function as an office. The master bedroom, situated at the end of the hall, is impressively large and includes its own three-piece ensuite bathroom. Additionally, a well-appointed four-piece guest washroom completes the floor plan. Experience the joys of summer on your 6 x 47 ft. covered main floor balcony, offering an unobstructed view.The building itself is designed for accessibility, featuring an intercom security system, an elevator, a shared amenities room, underground parking, a recycling room, and an additional storage area, all within a smoke-free environment. Additional features of this exceptional condo include central air conditioning and PVC windows. For more information about this condo, the building, or to schedule a personal viewing, please contact us today! (id:43042)
Campbell Road Ranch
Buckland Rm No. 491, Saskatchewan
If you are looking to get into ranching or add to your farm then have a look at this turnkey cattle operation! 264 acres plus yardsite complete with multiple outbuildings 40x50 heated shop with cement floor and overhead door opener, 32x60 shop with heated office, washroom, weight scale allowing you to easily monitor and track the weight of your cattle and front and back over head doors. There are also 2 lean-to shelters available for cattle and a 40x40 pole shed. Designed to facilitate efficient movement and handling of livestock, the holding pens, gates, and alleyways ensure smooth cattle flow during various operations. There are 5 watering bowls and 2 wells and 1 dugout providing a reliable and consistent water source for the cattle. Additionally, oilers are available to ensure proper cattle health and maintenance with the land seeded into pasture. This property also offers a 1,325 sqft, 4 bedroom bungalow. The home has undergone major renovations to enhance its appeal and functionality including wrapped in 2 inch styrofoam insulation and resided, newer kitchen and newer windows. The main floor includes a spacious living room, kitchen and dining room that has patio doors leading to a large deck overlooking a beautiful mature yardsite with multiple fruit trees. Also conveniently located on the main level are 3 good size bedrooms, 2 well-appointed 4 piece bathrooms, laundry and direct access to a double attached insulated garage. The basement offers a large family room, 4th bedroom, storage room and utility room. Situated along a school bus route near Highway 355. Located in lake country and within minutes of city amenities. Don't miss out on this truly one of a kind opportunity! (id:43042)
Campbell Road Acreage
Buckland Rm No. 491, Saskatchewan
Beautiful acreage property nestled along a picturesque landscape! This remarkable property is situated on approximately 14 acres and offers multiple outbuildings with a handling facility. In addition to this remarkable property there is a stunning 1,325 sqft fully developed bungalow. This 4 bedroom home has undergone major renovations to enhance its appeal and functionality including a newer kitchen, siding and windows. Additionally, the property has been thoughtfully wrapped in 2-inch styrofoam insulation, ensuring optimal energy efficiency. The main floor embodies an open concept design between the spacious living room, kitchen and dining room. Connected to the dining room, patio doors lead to a large deck that overlooks a beautiful mature yard site with multiple fruit trees, expanding the living space and providing an ideal setting for outdoor gatherings and enjoying the scenic surroundings. Also conveniently located on the main level are 3 good size bedrooms, 2 well-appointed 4 piece bathrooms, laundry and direct access to a double attached insulated garage. The basement offers a large family room, 4th bedroom, storage room and utility room. There are also multiple outbuildings including a 40x50 heated shop, 32x60 shop that offers a heated office, washroom, livestock weight scale and front and back overhead doors and a 32x32 Pole shed. Situated in lake country, within minutes to city amenities and along a school bus route near Highway 355. Don't miss your chance to own this stunning acreage property! (id:43042)
2875 Rosewood Drive
Saskatoon, Saskatchewan
2875 Rosewood Drive Corner Lot Welcomes you to a Fully Developed and Upgraded Paradise with Tons of Natural Sunlight & a 2-Bedroom Legal Suite with Separate Entrance. Loaded with Features like Black Front Window Package, Black Package for Door Handles, Black Door hinges, Black Faucets, Black Door Handles, Central Air Conditioning, Deck with Aluminium Railing and Stairs, FirePlace with Feature Wall, Front Landscaping, Additional Office Space on Main Floor, LED Lighting throughout & Much More. 2 BEDROOM LEGAL SUITE provides that additional feature to act as a Mortgage Helper. Being a Corner Lot- this property provides additional parking spaces, additional Landscaping by the Side, Additional Windows and access to the Legal Suite from the convenience of the Side Road. Open Concept Main Floor with Kitchen overlooking the Deck & Backyard add to the aesthetics of the Property. 2nd Floor Welcomes you to 2 Bedrooms with a shared common bath and a 3rd Primary Bedroom with Walk-in Closet and a 4-piece Bath. Basement comes Fully Developed with all Stainless Steel Appliances ready to Rent as an Additional Mortgage Helper. With SSI Rebate going to the Buyer this property is a Gem in the Heart of Rosewood-close to School, Park, East Costco, Tim Hortons and other Amenities. Call your Favourite Realtor to book a Viewing TODAY !!! (id:43042)
25 Appaloosa Drive
Lumsden, Saskatchewan
Make beautiful Lumsden your new home with this exceptional lot in Canyon Creek. Surrounded by the stunning landscape of the Qu’Appelle Valley, this is the perfect place to build your dream home while enjoying the warmth of small-town living. Lumsden offers a peaceful community with a variety of amenities, including schools, shops, and recreational opportunities, all while being just a short drive from Regina. Embrace the best of both worlds—serene natural beauty and convenient access to everything you need. Call us today to learn more about this exciting opportunity! (id:43042)
25 Palomino Drive
Lumsden, Saskatchewan
Make beautiful Lumsden your new home with this exceptional lot in Canyon Creek. Surrounded by the stunning landscape of the Qu’Appelle Valley, this is the perfect place to build your dream home while enjoying the warmth of small-town living. Lumsden offers a peaceful community with a variety of amenities, including schools, shops, and recreational opportunities, all while being just a short drive from Regina. Embrace the best of both worlds—serene natural beauty and convenient access to everything you need. Call us today to learn more about this exciting opportunity! (id:43042)
30 Appaloosa Drive
Lumsden, Saskatchewan
Make beautiful Lumsden your new home with this exceptional lot in Canyon Creek. Surrounded by the stunning landscape of the Qu’Appelle Valley, this is the perfect place to build your dream home while enjoying the warmth of small-town living. Lumsden offers a peaceful community with a variety of amenities, including schools, shops, and recreational opportunities, all while being just a short drive from Regina. Embrace the best of both worlds—serene natural beauty and convenient access to everything you need. Call us today to learn more about this exciting opportunity! (id:43042)
145 Palomino Drive
Lumsden, Saskatchewan
Make beautiful Lumsden your new home with this exceptional lot in Canyon Creek. Surrounded by the stunning landscape of the Qu’Appelle Valley, this is the perfect place to build your dream home while enjoying the warmth of small-town living. Lumsden offers a peaceful community with a variety of amenities, including schools, shops, and recreational opportunities, all while being just a short drive from Regina. Embrace the best of both worlds—serene natural beauty and convenient access to everything you need. Call us today to learn more about this exciting opportunity! (id:43042)
126 Sharma Lane
Saskatoon, Saskatchewan
Welcome to 126 Sharma Lane - A Fully Developed Property in one of the Most Thriving Neighbourhoods of Saskatoon - Aspen Ridge. 2 Separate Furnaces, Fully Insulated Garage, Gas Line in Garage for Future Garage Heater, Natural Gas Line on the Main Floor Kitchen for Future Natural Gas Stove, 22'0"x 24'0" Garage, 10'0"x 12'0" Deck with Stairs & Aluminium Railing, Basement Including 2 Bedroom Legal Suite with all Appliances and a Family Room & Full 4-Piece Washroom on Owner's Side, STUCCO EXTERIOR with Stone Work and Much More is what this Property has to Offer. Bright & Spacious Landing Area, Spacious Living Room with 1 Electric FIREPLACE, Dining Area Overlooking the Deck & Backyard greet you upon Entering. Kitchen is located strategically to Maintain Privacy while cooking keeping your Recipes a SECRET. Main Floor also welcomes you to 2 other Good Size Bedrooms & a 4-piece Bath. 13'0"x17'6" Size Huge Master Bedrooms greets you on the Second Floor with a Walk-in Closet & a 4-piece Ensuite incorporating Standing Shower & Glass Door. Basement comes with a Separate Furnace for the 2 Bedroom Legal Suite with a Living Room, Laundry, Kitchen, 2 Good Size Bedrooms and a 4-piece Bath. Owner's Side in the Basement also incorporates a Large Family room with a 4-piece Bath. Buyers has complete options to make some selections. Close to Restaurants, Starbucks, Gas Station, Strip Mall and Future School this property Awaits it's First Time Owners. Call your Realtor Today to Book a Viewing. (id:43042)
606 Herbert Avenue
Herbert, Saskatchewan
Are you on the lookout for an incredible business opportunity in the vibrant town of Hebert SK? Well, look no further because we have just the thing for you! This affordable option is perfect for launching a new business venture or expanding your existing one. The store boasts two overhead gas heating units, ensuring a cozy and comfortable environment for both you and your customers. The front store area spans an impressive 50' x 26' wide, providing ample space to showcase your products or services. The back bay offers a garage door, measuring 8' x 8' overhead electric, adding convenience for loading and unloading goods. Additionally, the back shop can be closed off from the front area, allowing for versatility in operations including a shop or office space! You'll also find a well-appointed office with a window, perfect for conducting administrative tasks, and a washroom that can double as a change room. The front area has a ceiling height of 9 feet, while the back area, including the garage, boasts a generous ceiling height of 10 feet. And let's not forget the front window, ideal for showcasing your products and enticing passersby. Hebert itself is a town filled with amenities that will cater to your every need. From medical care and pharmacies to K-12 schools, a pool, a rink, a gym, and a variety of eating establishments, you'll find everything you require to support your business and enjoy a fulfilling lifestyle. Don't miss out on this fabulous opportunity! Contact today for more information and take the first step towards making your business dreams a reality in the incredible town of Hebert SK. (id:43042)
401 505 Bannerman Street
Weyburn, Saskatchewan
Is condo living in your consideration? Welcome to Bannerman Park Estates. Let me bring you this 2 bedroom 2 bathroom 1184 sq ft well maintained building and this unit is in excellent condition. This unit is on the 4th floor and gives you a view to the east. The main living area has an open concept for the kitchen, dining room and living room. The kitchen boasts a large island, loads of cabinets and a walk-in pantry. Off the dining room is a baloney for that morning cup of coffee or a place to barbeque something for super. The primary bedroom is a great size with a 3 piece bathroom as well as a walk-in closet, and yes access for the bedroom to the second balcony. To complete the living area is the second bedroom, main bathroom and laundry room. The privacy to this building is second to none. There is heated parking at grade level and as a bonus the second heated parking bay with this title. With a strong reserve fund this unit will suit your needs. Call to schedule a showing today. (id:43042)
44 Crescent Drive
Avonlea, Saskatchewan
Welcome to 44 Crescent Drive, located in the desirable town of Avonlea, a town that brings to life the balance that we all seek. This beautiful bungalow has 5 bedrooms, 3 bathrooms (and 1 fireplace!) 1548 sq. ft. house features open concept living, dining, & kitchen areas with gorgeous vaulted ceilings. You'll love living in this upscale space with laminate floors throughout, beautiful light fixtures, a stylish kitchen island, and a stone gas fireplace that is the magnificent centrepiece of this open concept design. The kitchen boasts ample cabinetry, beautiful countertops, a tiled backsplash, & stainless steel appliances. You will also encounter on the main level a 4 piece bathroom as well as the convenient main-floor laundry & extra storage. Three of the five bedrooms are located on this main level. The master bedroom features a contemporary 4-piece ensuite bathroom, with an oversized tiled glass shower. The fully-developed & spacious basement features an ICF foundation and airy ceilings. The basement offers a sizeable recreation room, a 4-piece bathroom and 2 bedrooms. Rounding out the downstairs level is the mechanical and storage room. This home also comes equipped with central air conditioning, HRV system, sump pump, high efficiency furnace, owned water heater and massive heated garage. (id:43042)
903 4th Street S
Weyburn, Saskatchewan
This charming 1-1/2 storey home boasts an expansive addition, including a generously sized, fully insulated 3-car garage—a rare find in the area. With 4 bedrooms and 2 baths, it offers ample space for families of any size. The basement is partially finished, providing a blank canvas for customization or additional living areas. The open design creates a seamless flow between the spacious kitchen and living room, perfect for both daily living and entertaining guests. Situated on a corner lot, this home enjoys a prime location with added privacy and curb appeal. With quick possession available, this property is ready to welcome its new owners and offer a comfortable and convenient lifestyle. Shingles and main bath done approximately 2019; central air 2021; furnace and water heater upgraded; SaskEnergy moved gas line 2023; garage wired for 220. (id:43042)
711 Waskos Drive
Northern Admin District, Saskatchewan
Welcome to 711 Waskos Drive Napatak B, Nestled in the little community of Napatak, approx 22 min south from the Town of LaRonge sits this 3 bedroom property. If you are looking to enjoy lake life living year round or looking for a retreat home away from home, this little gem has lots to offer. Open concept design, vaulted ceiling nicely finished with beautiful pine detail. Main floor living means no stairs inside to navigate. Bonus room off the kitchen adds extra space and the wood burning stove added bonus for extra warmth on those cool nights. This home boasts a large yard with tons of driveway and parking space, natural gas has been recently added to the garage making it a nice working space. Trail access to the lake is just steps away from your front steps. Come check it out! (id:43042)
318 2nd Avenue
Young, Saskatchewan
Looking for a investment opportunity or even a small getaway from the city? Look no further as this cozy home is minutes away from the wonderful Manitou Beach, located in Young SK is a perfect starter package to a first time home buyer an investor or even someone looking to downgrade. It is close to Lanigan, Colonsay and Allan mine for all you miners out there sick of commuting back and forth from the city. This property needs some love and perfect for all you do it yourselfers. This massive double lot has an incredible amount of potential for your dream yard to escape the robust busy city and relax in a beautiful quiet town. Don't miss out on this great opportunity. (id:43042)
136 4th Street E
Saskatoon, Saskatchewan
Great opportunity to build your dream home on this fully serviced vacant lot! Excellent location with paved back alley and south facing back yard in prime Buena Vista location. Paved back alley. GST is payable on purchase. (id:43042)
1226 8th Street
Estevan, Saskatchewan
Motivated to sell!!Looking for an Investment Property with established tenants?? This house maybe the one you're looking for!!! Another option live upstairs and rent out the separate basement suite!!! The choice is yours to decide!!! Located just mins from Affinity Place the main floor features 2 bedrooms, 1 bathroom, dining room, spacious living room, eat in kitchen with plenty of cupboards and stacking washer/dryer. The separate basement suite has 2 bedrooms, 1 bath with laundry, living room, kitchen with dining area!! A concrete driveway with plenty of parking, large deck, trees, single detached garage. Many updates over the years, flooring, shingles, appliances, furnace, water heater, air conditioner, new sewer line from house to street, sump pump, eaves troughs. Call today to inquire!! (id:43042)
234 960 Assiniboine Avenue E
Regina, Saskatchewan
Welcome to this large, well taken care of 2 bedroom condo located in quiet University Park. This complex has received many recent upgrades to common areas and is well mangaged. The 2 bedroom, 2 bath unit is one of the largest in the building at 1227 sq.ft. The condo is well kept with updated flooring throughout. Upon entering, you will be greeted with an open concept great room that has plenty of light from the West facing sliding doors out onto the nice size balcony. The large primary bedroom features plenty of room for a king bed, has a large walk-in closet and convenient 2-pce bath. The second bedroom has the flexibility to be also used as a den or office with double glass doors off of the great room. The main 4-pce bath is crisp and clean with updated LVP flooring. A huge storage/laundry room as well as a walk-in pantry gives plenty of storage room. The complex is wheelchair accessible with their elevator, as well as recently renovated wide, bright hallways and a convenient amenities room. Book your private viewing today. (id:43042)
209 Pelly Street
Rocanville, Saskatchewan
Charming 4-Bedroom Bungalow in the Heart of Rocanville! Nestled in the thriving potash town of Rocanville, this beautifully renovated 925 sq. ft. bungalow is the perfect blend of modern comfort and small-town charm. Situated on a spacious double-wide lot, the fully landscaped yard—complete with a newer fence—offers plenty of space for outdoor enjoyment. Inside, this 4-bedroom, 2-bathroom home has been thoughtfully updated from top to bottom since 2015. Major upgrades include a 200-amp buried electrical service, new sewer pipes to the street, a brand-new central air conditioner (2023), and a surge protector on the electrical panel for peace of mind. This home has never been smoked in and has been pet-free, ensuring a fresh, well-maintained living space. Enjoy the convenience of being just steps away from Rocanville’s top amenities, including the school, hockey rink, swimming pool, ball diamonds, and community center—perfect for an active lifestyle! Move-in ready and packed with upgrades, this bungalow is an ideal choice for families or anyone looking to settle into a welcoming community with all the essentials at their doorstep. This home is also a great revenue property for anyone wanting to rent it out! Don’t miss out—schedule your viewing today! (id:43042)
750 Rae Street
Regina, Saskatchewan
Welcome to 750 Rae Street! This newly renovated home must be seen to be fully appreciated. Located on a quiet street, this charming 737 sqft bungalow, built on a solid concrete crawl space, is just waiting for new owners to make it a home. As you enter, you're welcomed in to a spacious porch area. The open concept living room and kitchen is bright and functional. The kitchen features new cabinetry, new sink and taps, as well as stainless steel appliances. Off the main living area you'll find 2 bedrooms and a 4-pc bathroom. New flooring and new paint run throughout the home. Rounding out the space is a handy mudroom/laundry room combo off the back entrance. Outdoors, you'll enjoy the convenience of the maintenance-free chain link fencing, 11x17 garage with alley access and room for RV parking. Other features of this home include: newer high efficiency furnace, freshly cleaned furnace and ducts, one hardwired smoke detector, ceiling fans for air circulation, and more. Don't let this one pass you by! (id:43042)
107 Main Street
Spiritwood Rm No. 496, Saskatchewan
This bungalow received additions in 1983 and has undergone several upgrades in the last decade, including new windows, doors, shingles, furnace, water heater, and flooring. The home boasts three bedrooms and one bathroom on the main floor, along with convenient main floor laundry facilities. Spacious and inviting, it features a large living room with expansive windows and direct access to a generous east-facing deck. The yard is an impressive 29,125 square feet, providing ample space for gardening and outdoor relaxation. Heating is supplied by a natural gas furnace, and there's also a roughed-in wood-burning fireplace. The partially finished basement includes a sizable family room, a three-piece bathroom, and plenty of storage for your family's belongings. Monthly utility costs are $250 for power and $115 for gas, both on equalized billing. (id:43042)


