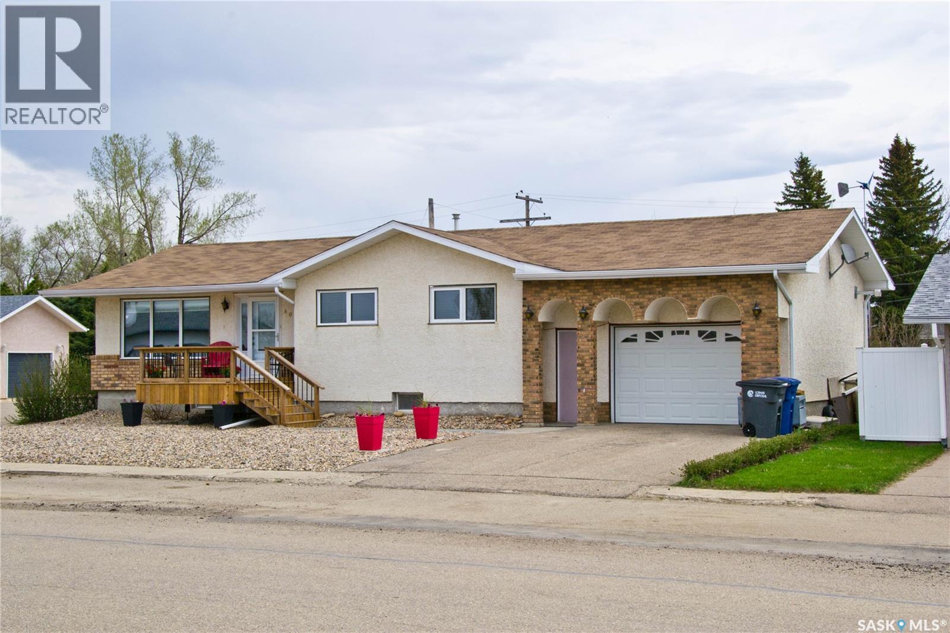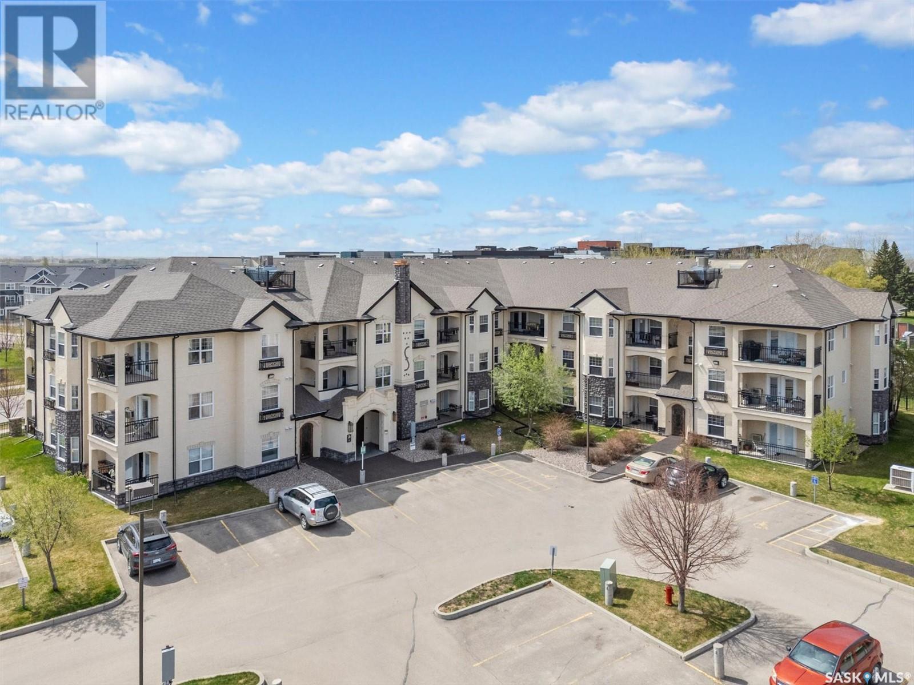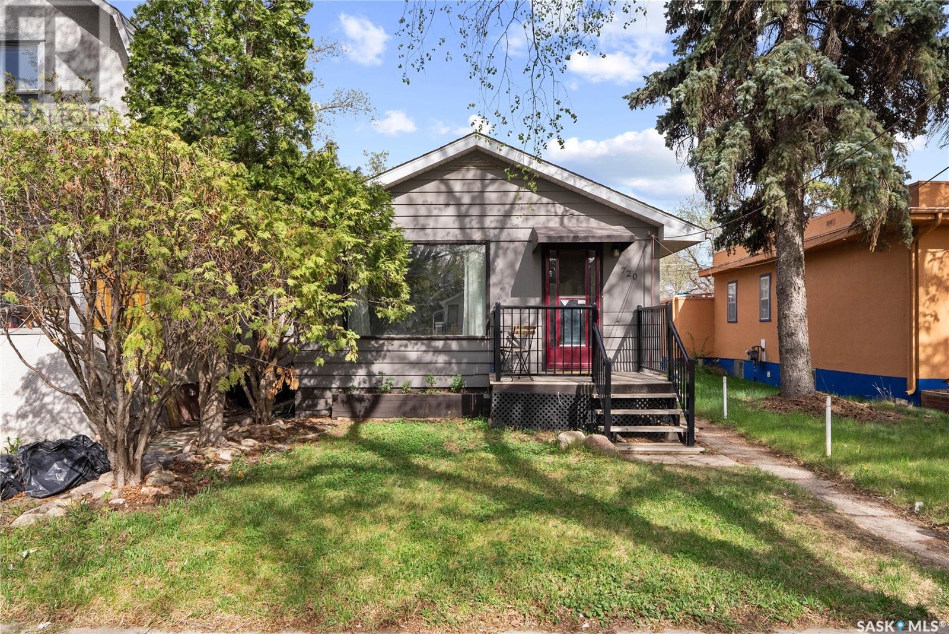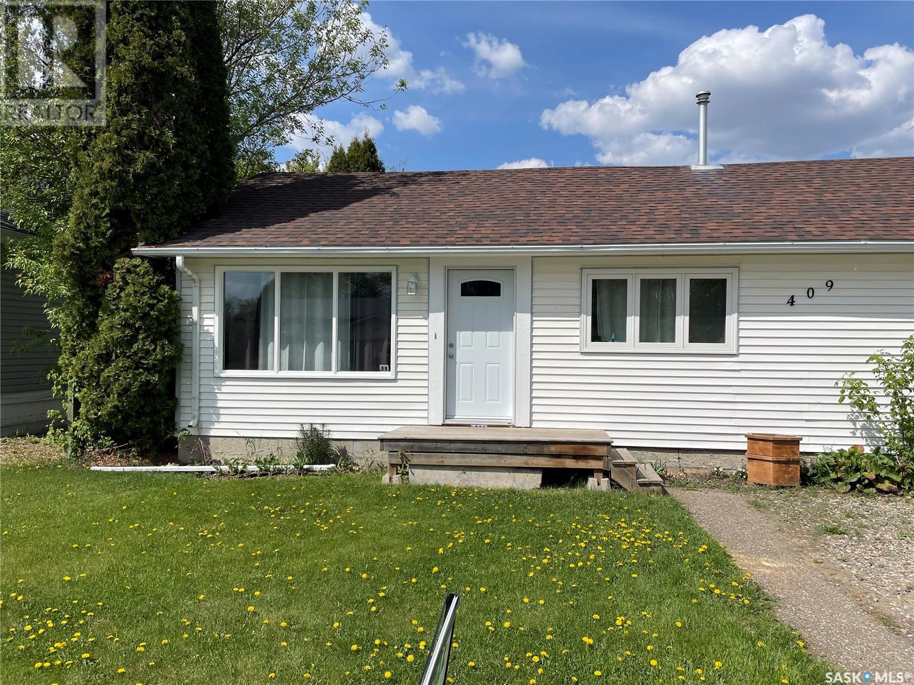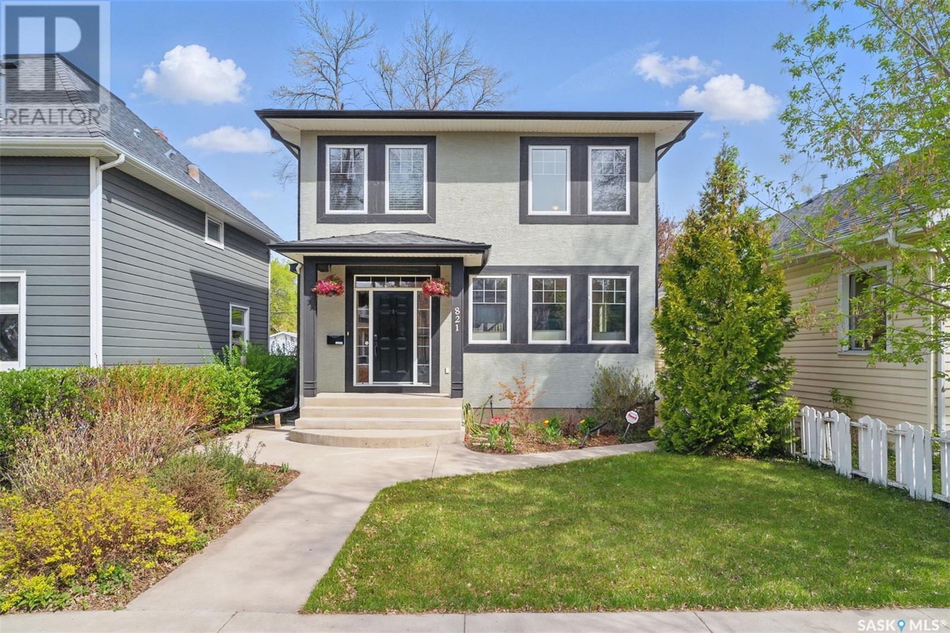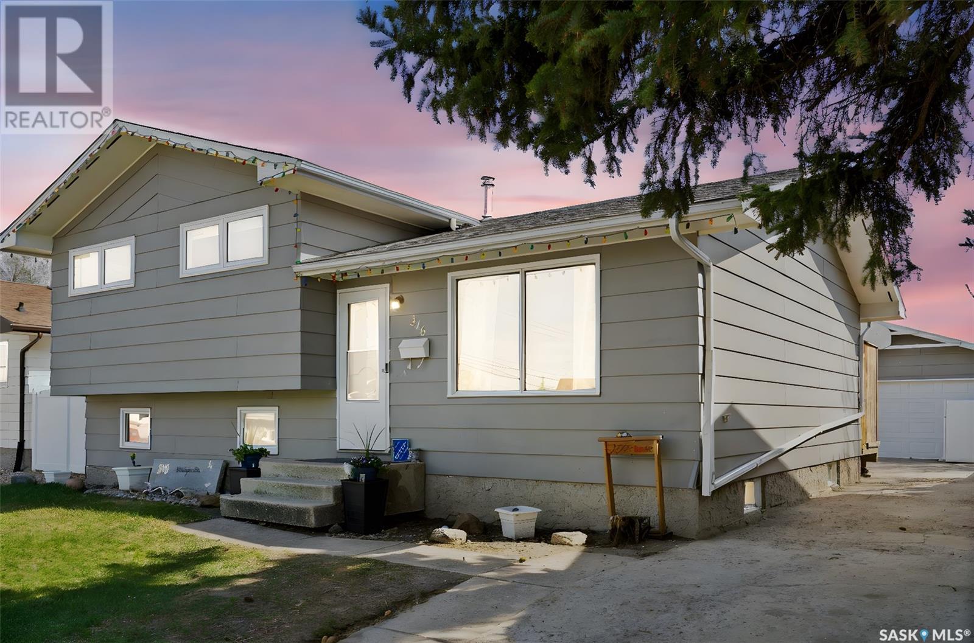10820 Meighen Crescent
North Battleford, Saskatchewan
Welcome to 10820 Meighen Crescent, a beautifully maintained 4-level split located in the charming and family-friendly neighbourhood of Centennial Park. This spacious home is ideal for families, offering three bedrooms on the upper level, including a 2-piece ensuite and a well-appointed main bathroom. The main floor features an open-concept layout with a bright and functional kitchen, dining area, and living room, as well as direct access to a large, inviting deck—perfect for outdoor entertaining. The third level boasts a generous rec room complete with a cozy wood-burning fireplace and a professionally renovated 3-piece bathroom. Large windows on this level flood the space with natural light. The basement level is partially developed and includes a fourth bedroom, laundry area, and ample storage. Recent upgrades include a new electrical panel, central air conditioning added last summer, and a hot water tank replaced in 2023. The shingles were replaced in 2020 as well, and all appliances—except for the dishwasher, which was replaced in 2023—have been updated within the past year. All above-ground windows have been upgraded to PVC in recent years. Situated on an oversized lot, the property offers RV parking, raised garden beds, a large firepit area, and an 18’ x 24’ detached garage added in 2014. This well-cared-for property combines comfort, functionality, and thoughtful updates—ready for you to move in and enjoy. (id:43042)
403 2nd Avenue W
Montmartre Rm No. 126, Saskatchewan
Welcome to the charming and vibrant community of Montmartre “Paris of the Prairies” located 1 hour east of Regina on Highway 48! This nicely cared for “one owner” home is perfectly situated in this unique rural village for raising a family with all the necessary amenities for comfortable living. The 1136 s.f. bungalow is situated on a large lot with a spectacular view of the prairie sunsets! It has 2 bdms on main and 1 bdm in basement, plus a large main floor laundry room that could be changed back to a bedroom, kitchen, living rm, dining rm and full bath on main floor. Oversized single attached garaged is insulated and heated with 10 ft. ceiling. Plenty of parking in back and room for RV. Home improvements and updates include: Entire front and back yards landscaped in 2022/23; bathroom 2024; master and spare room totally reno’d 2021; relocated laundry rm upstairs and totally reno’d with laminate, water hook-up; laminate flooring throughout main flr 2025; painted entire main flr 2025; PVC/chain link Fence 2021- has movable panel for ease of access for RV parking spot; radiant heat for garage 2022, front deck 2024, metal gazebo (anchored) 2024; paving stone 2022 & 2023 (gazebo stone). Basement is dated with a bedroom, rec room, storage room, utility room, bathroom and a den previously used as a hair salon. Montmartre boasts several amenities for comfortable family living – K to 12 school with attached daycare, 9 hole golf course, health centre, nursing home, 3 restaurants including a fine dining bistro, Co-op food store with liquor and gas bar, full service post office, plus much more. Reverse Osmosis system included. Appliances included and hot tub included in “as is” condition. Don’t miss out on this opportunity! (id:43042)
402 1303 Paton Crescent
Saskatoon, Saskatchewan
The perfect starter home has hit the market! This affordable three-bedroom, three-bathroom townhouse offers 1,245 sq/ft of thoughtfully designed living space and checks all the boxes. Located in a desirable neighborhood close to parks, schools, and shopping centers, this home combines convenience with style. As you step inside, you're welcomed by warm maple hardwood flooring, sleek quartz countertops, stainless steel appliances, a modern glass backsplash, and contemporary finishes throughout. The open floor plan creates a comfortable and functional living space perfect for both daily living and entertaining. Upstairs, the large primary bedroom features a walk-in closet and a beautiful four-piece en-suite bathroom. Down the hall, you’ll find two more spacious bedrooms, each with generous closet space and easy access to a second full bathroom. The fully finished basement, completed by the original developer, provides the perfect space for a family room or games area. A single attached garage offers added convenience, and visitor parking is just steps away—a bonus for guests. Don’t miss out on this townhouse gem. Call today to schedule your private showing!... As per the Seller’s direction, all offers will be presented on 2025-05-16 at 10:00 AM (id:43042)
109a 415 Hunter Road
Saskatoon, Saskatchewan
Get ready to fall head over heels! This isn't just a condo; it's your personal oasis nestled in the coveted Stonebridge community! Imagine coming home to tranquility, tucked away from the everyday hustle amongst a canopy of mature trees, and just a stroll away from Stonebridge's vibrant shopping and dining scene. Step inside and be captivated by the stylish design and thoughtful details. With two spacious bedrooms and two bathrooms, there's plenty of room to breathe. Forget the parking wars – you'll have two electrified parking stalls plus ample visitor parking. In the primary bedroom, a stunning stone feature wall sets the stage for relaxation, leading you through a convenient walk-through closet to your private 3-piece en-suite. Entertain with ease in the bright and open dining/kitchen area, boasting elegant hardwood floors and chic quartz countertops. The inviting living room, complete with another striking stone feature wall, flows seamlessly to your private balcony, where you can unwind while overlooking serene green space and lush trees. But the perks don't end there! Just steps away, the incredible clubhouse awaits, offering a games room for fun, a fully equipped gym to crush your fitness goals, a convenient meeting room, and a refreshing indoor swimming pool! You'll have no need for an expensive gym membership anymore! You won't want to miss out on this opportunity! (id:43042)
720 I Avenue S
Saskatoon, Saskatchewan
welcome to your perfect starter home! This beautifully maintained home is nestled in a vibrant and rapidly developing neighbourhood, offering a unique blend of modern living and community charm. Offering 3 bedrooms and 2 full bathrooms the space is a great fit for a starter home or a family needing just a little bit more space. Outside a charming yard provides the ideal spot for relaxation and entertaining with local shops, parks and dining just a short walk away. Step inside and discover a cozy and functional layout that maximizes every square foot. Enjoy the convenience of move in ready conditions just bring your personal touch! (id:43042)
409 4th Street W
Meadow Lake, Saskatchewan
Welcome to this spacious 3 bedroom house with a large backyard. With two living rooms, there is more than enough room to host friends. The house has many updates, which will have you feeling right at home. A walk out door will lead you to the patio and a view of the magnificent back yard, filled with an abundance of trees including an apple and a plum tree. Along the fence you will discover raspberry bushes to top it off. The two car heated garage is fully insulated and provides ample room to have a workshop. Shingles on the garage were replaced in 2019. Call today to book your showing. (id:43042)
821 11th Street E
Saskatoon, Saskatchewan
An exceptional opportunity in one of Saskatoon’s most desirable neighbourhoods—Nutana. Built in 2007 on a quiet, tree-lined street, sits this thoughtfully designed home. The main floor features 9’ ceilings, hardwood flooring, and large windows front and back that fill the main floor with natural light. The spacious front living room is anchored by a gas fireplace—perfect for cozy evenings or movie nights. The well-appointed kitchen is finished with granite countertops, custom cabinetry, and offers an ideal layout for entertaining with a large dining area. Main floor laundry, work space and private two-piece bathroom complete the main level. Upstairs, the primary suite includes a walk-in closet and a 5-piece ensuite with heated tile floors, oval tub, dual sinks, and a private water closet. A versatile flex room or home office is also located upstairs and can easily be converted to an additional bedroom if needed. A separate side entrance leads to a non-conforming one-bedroom basement suite, developed with the original construction and featuring its own laundry. The beautifully landscaped yard is a peaceful retreat, and the heated 30'x24' triple detached garage includes an overhead door into the backyard, creating a seamless extension for outdoor entertaining. All this in a prime location within walking distance to Broadway, U of S, 8th Street, downtown and two blocks away from a well-regarded French Immersion Schools. Enjoy the best of both worlds—modern construction in a timeless, established neighbourhood. Check out the virtual tour and book your showing today!... As per the Seller’s direction, all offers will be presented on 2025-05-15 at 12:07 AM (id:43042)
346 Wellington Drive
Moose Jaw, Saskatchewan
Check out this relatively updated 4 level split in a super desirable Westmount location! This home is great for the growing family featuring 5 bedroom areas (basement window may not meet egress standards) and two living rooms. Numerous updates such as new flooring throughout, paint, shingles, some pvc windows. Out back you have a huge deck, perfect for the Saskatchewan summers and a massive heated double garage. All offers will be reviewed Friday May 17th at 7pm.... As per the Seller’s direction, all offers will be presented on 2025-05-16 at 12:07 AM (id:43042)
82 Elk Road
Crooked Lake, Saskatchewan
82 Elk Road, Crooked Lake 3 Season cozy cabin with a 54' frontage on the lake . Outdoor space at the lake is what you looking for and Lake life can't get much better than this with multiple decks featuring great views. Take the walk way over to the sitting lounge above the boathouse with new glass and white aluminum railing. 880 Sq ft cottage with 9' ceilings give this 2 bed + 1 bath ( 3 piece - newly renovated) home a great vibe. Look out the large living room windows to the front yard . Kitchen and dining room are open concept and will be a great space to entertain inside around the island. There is a barn door to separate the kitchen from the porch area which is convenient for entering from the back yard with a second fridge, and a small pantry that keeps all your lake goodies , and that also stores a small freezer. Spend your cooler days around the wood stove inside or around the new firepit area with paving stones ,a wood fence for privacy and ambience. The yard has lots of lawn area with a gentle slope to the lake , perennial beds, raspberries and rhubarb, as well as a back patio area to get out of the wind. A detached garage is a good space to host your lawn mower or quad etc, but also there is 2 other storage sheds and wood shed , 1 currently used as a bunk house for extra guests or kids. Assets- Newer Septic tank, vinyl windows (most windows), painted, newer 3 piece bathroom, large yard, furniture negotiable. The Owners are willing to negotiate possessions date. Schedule a showing soon! Tax is $1078 and lease is $3156 / year. (id:43042)
946 Athabasca Street E
Moose Jaw, Saskatchewan
Raised bungalow with non-regulation 1 bedroom basement suite located on large 50x153 foot lot. 864 sq feet, 3 bed, 2 bath with 2 kitchens, appliances included, good size deck, 250 sq. ft. shop/shed and more. (id:43042)
608 Pebble Beach Boulevard
Warman, Saskatchewan
608 Pebble Beach is on the market for the very first time, a custom built 1,366sqft modified bilevel from NeuHomes Ltd! The large 130' lot is fully utilized with a large front drive, heated double attached garage, dog run, tiered deck and 18'x24' heated shop. As you enter the home into the landing, the vaulted ceiling opens before you into the large kitchen, dining and living room with pet friendly laminate throughout. The custom kitchen features quartz counters and a tile backsplash, custom blinds have also been installed to control light from the large South facing front window. The master bedroom has all the space you need with a large walk in closet and a 5 piece ensuite. The basement has been fully finished with huge family room, 2 more bedrooms and a bath. The backyard offers a large composite deck, BBQ gas line, a dog run with synthetic turf. The attached garage is heated and has 2 floor drains to keep things clean and tidy all year round. The detached shop is also heated, a great place to tinker with a 20volt plug, epoxy flooring and LED lighting. This is a unique property that needs to be seen in person, so call your Realtor to book your showing! (id:43042)
112 22nd Street
Battleford, Saskatchewan
A great set up for a medical or dental office is a desirable Battleford location. Very nice front reception set up. Patient rooms plus offices. Men's & Women's washrooms plus staff washroom. Newer water heater. Plenty of off street Parking. Call for more details. (id:43042)



