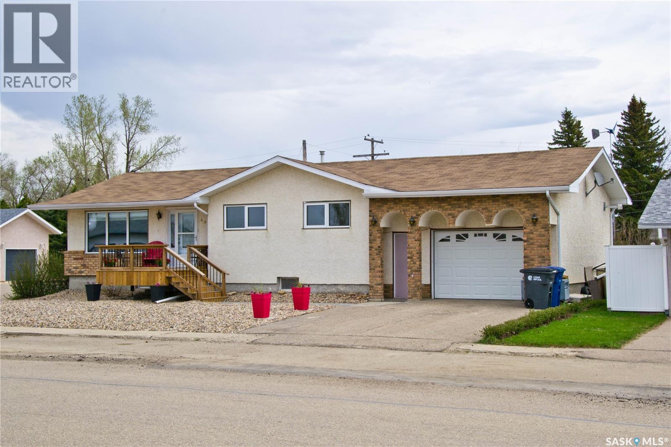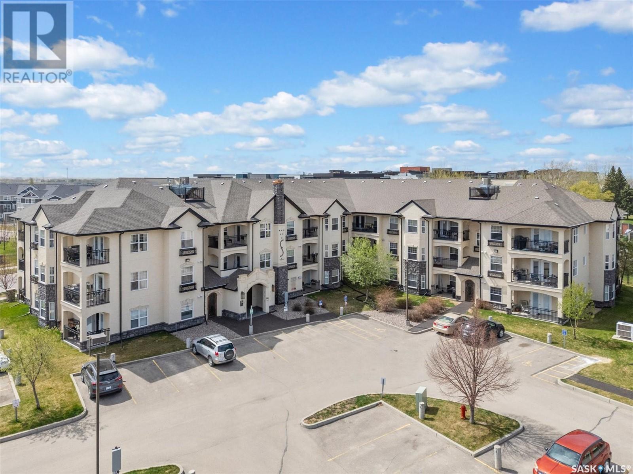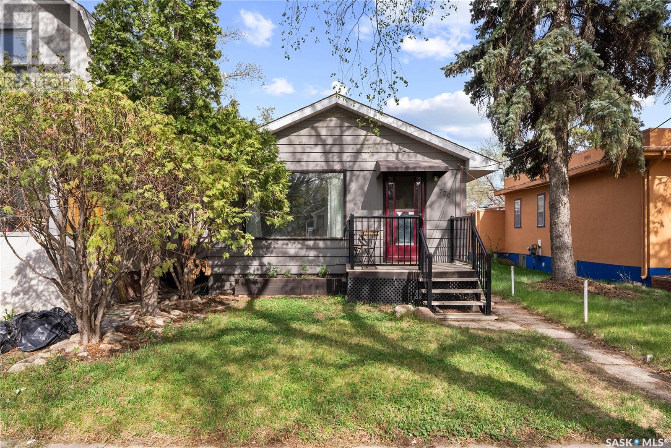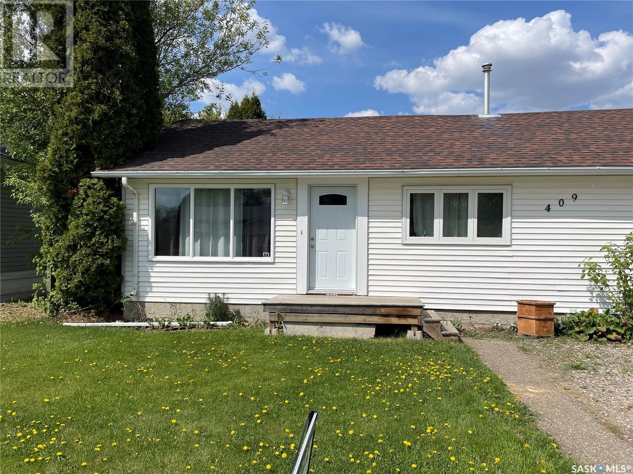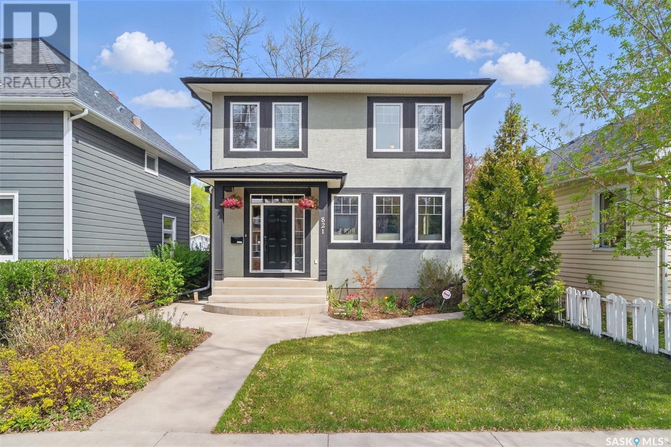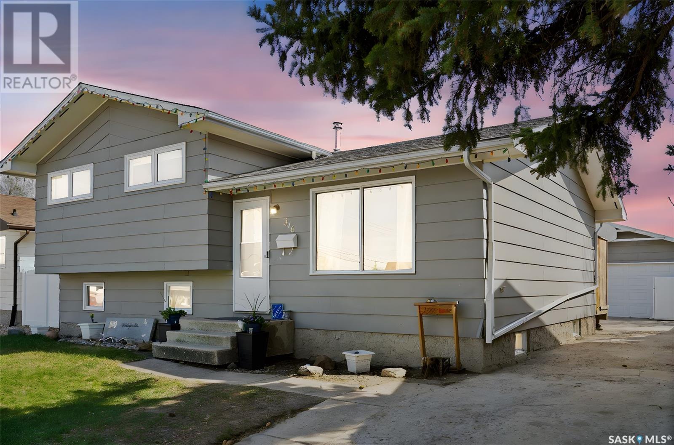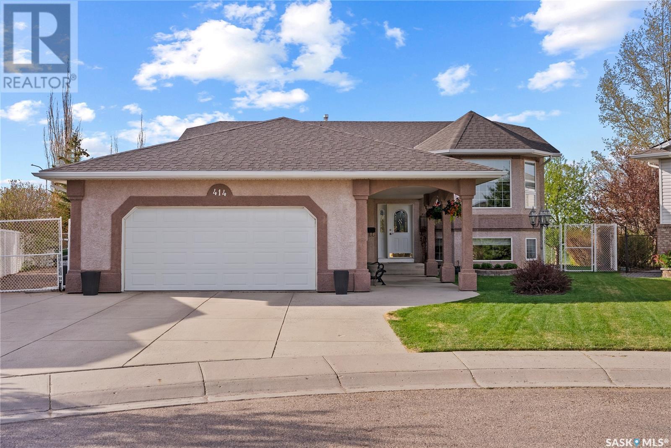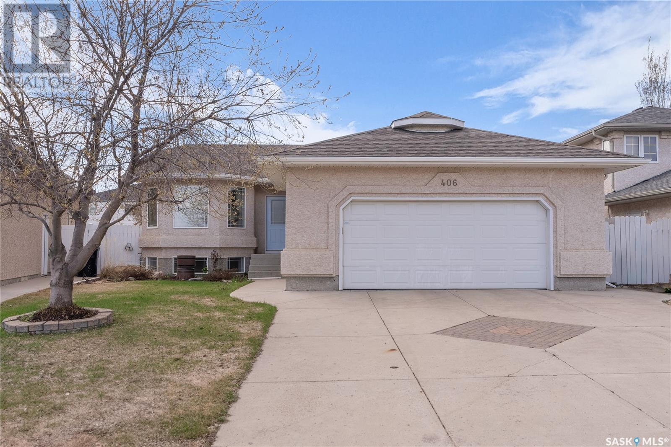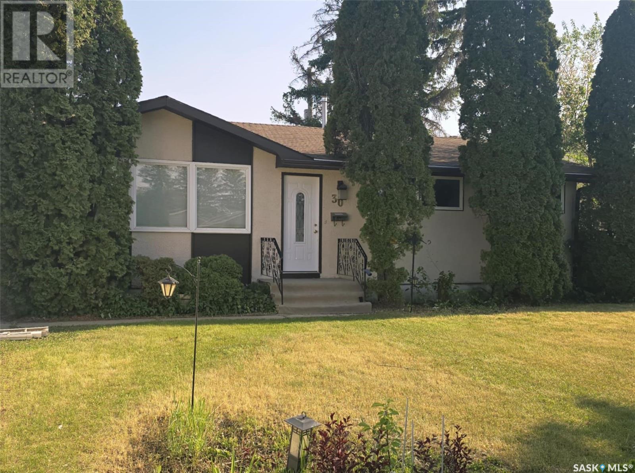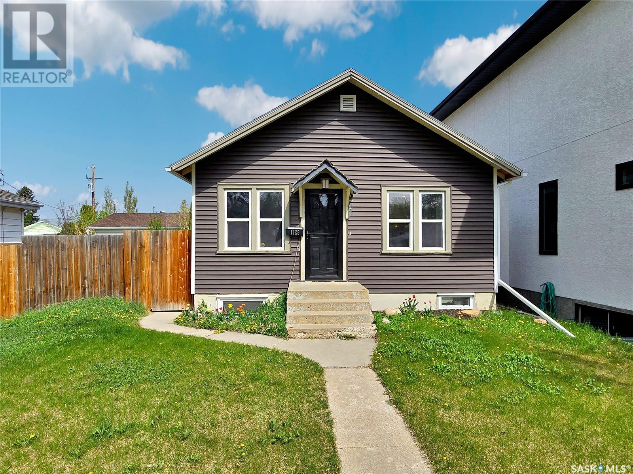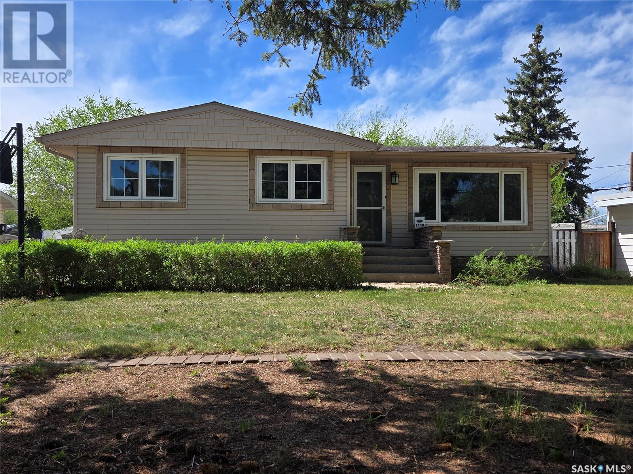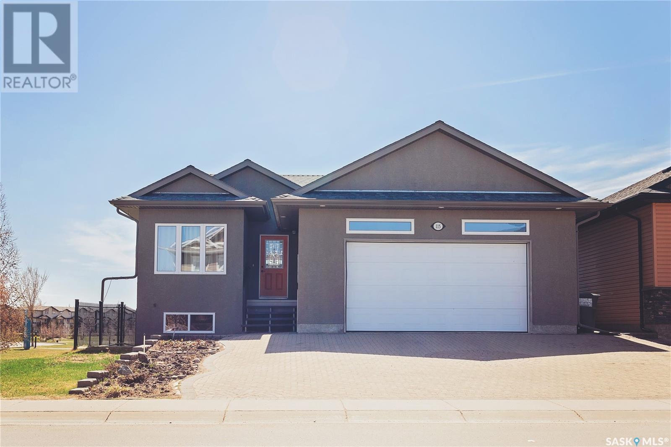10820 Meighen Crescent
North Battleford, Saskatchewan
Welcome to 10820 Meighen Crescent, a beautifully maintained 4-level split located in the charming and family-friendly neighbourhood of Centennial Park. This spacious home is ideal for families, offering three bedrooms on the upper level, including a 2-piece ensuite and a well-appointed main bathroom. The main floor features an open-concept layout with a bright and functional kitchen, dining area, and living room, as well as direct access to a large, inviting deck—perfect for outdoor entertaining. The third level boasts a generous rec room complete with a cozy wood-burning fireplace and a professionally renovated 3-piece bathroom. Large windows on this level flood the space with natural light. The basement level is partially developed and includes a fourth bedroom, laundry area, and ample storage. Recent upgrades include a new electrical panel, central air conditioning added last summer, and a hot water tank replaced in 2023. The shingles were replaced in 2020 as well, and all appliances—except for the dishwasher, which was replaced in 2023—have been updated within the past year. All above-ground windows have been upgraded to PVC in recent years. Situated on an oversized lot, the property offers RV parking, raised garden beds, a large firepit area, and an 18’ x 24’ detached garage added in 2014. This well-cared-for property combines comfort, functionality, and thoughtful updates—ready for you to move in and enjoy. (id:43042)
403 2nd Avenue W
Montmartre Rm No. 126, Saskatchewan
Welcome to the charming and vibrant community of Montmartre “Paris of the Prairies” located 1 hour east of Regina on Highway 48! This nicely cared for “one owner” home is perfectly situated in this unique rural village for raising a family with all the necessary amenities for comfortable living. The 1136 s.f. bungalow is situated on a large lot with a spectacular view of the prairie sunsets! It has 2 bdms on main and 1 bdm in basement, plus a large main floor laundry room that could be changed back to a bedroom, kitchen, living rm, dining rm and full bath on main floor. Oversized single attached garaged is insulated and heated with 10 ft. ceiling. Plenty of parking in back and room for RV. Home improvements and updates include: Entire front and back yards landscaped in 2022/23; bathroom 2024; master and spare room totally reno’d 2021; relocated laundry rm upstairs and totally reno’d with laminate, water hook-up; laminate flooring throughout main flr 2025; painted entire main flr 2025; PVC/chain link Fence 2021- has movable panel for ease of access for RV parking spot; radiant heat for garage 2022, front deck 2024, metal gazebo (anchored) 2024; paving stone 2022 & 2023 (gazebo stone). Basement is dated with a bedroom, rec room, storage room, utility room, bathroom and a den previously used as a hair salon. Montmartre boasts several amenities for comfortable family living – K to 12 school with attached daycare, 9 hole golf course, health centre, nursing home, 3 restaurants including a fine dining bistro, Co-op food store with liquor and gas bar, full service post office, plus much more. Reverse Osmosis system included. Appliances included and hot tub included in “as is” condition. Don’t miss out on this opportunity! (id:43042)
402 1303 Paton Crescent
Saskatoon, Saskatchewan
The perfect starter home has hit the market! This affordable three-bedroom, three-bathroom townhouse offers 1,245 sq/ft of thoughtfully designed living space and checks all the boxes. Located in a desirable neighborhood close to parks, schools, and shopping centers, this home combines convenience with style. As you step inside, you're welcomed by warm maple hardwood flooring, sleek quartz countertops, stainless steel appliances, a modern glass backsplash, and contemporary finishes throughout. The open floor plan creates a comfortable and functional living space perfect for both daily living and entertaining. Upstairs, the large primary bedroom features a walk-in closet and a beautiful four-piece en-suite bathroom. Down the hall, you’ll find two more spacious bedrooms, each with generous closet space and easy access to a second full bathroom. The fully finished basement, completed by the original developer, provides the perfect space for a family room or games area. A single attached garage offers added convenience, and visitor parking is just steps away—a bonus for guests. Don’t miss out on this townhouse gem. Call today to schedule your private showing!... As per the Seller’s direction, all offers will be presented on 2025-05-16 at 10:00 AM (id:43042)
109a 415 Hunter Road
Saskatoon, Saskatchewan
Get ready to fall head over heels! This isn't just a condo; it's your personal oasis nestled in the coveted Stonebridge community! Imagine coming home to tranquility, tucked away from the everyday hustle amongst a canopy of mature trees, and just a stroll away from Stonebridge's vibrant shopping and dining scene. Step inside and be captivated by the stylish design and thoughtful details. With two spacious bedrooms and two bathrooms, there's plenty of room to breathe. Forget the parking wars – you'll have two electrified parking stalls plus ample visitor parking. In the primary bedroom, a stunning stone feature wall sets the stage for relaxation, leading you through a convenient walk-through closet to your private 3-piece en-suite. Entertain with ease in the bright and open dining/kitchen area, boasting elegant hardwood floors and chic quartz countertops. The inviting living room, complete with another striking stone feature wall, flows seamlessly to your private balcony, where you can unwind while overlooking serene green space and lush trees. But the perks don't end there! Just steps away, the incredible clubhouse awaits, offering a games room for fun, a fully equipped gym to crush your fitness goals, a convenient meeting room, and a refreshing indoor swimming pool! You'll have no need for an expensive gym membership anymore! You won't want to miss out on this opportunity! (id:43042)
720 I Avenue S
Saskatoon, Saskatchewan
welcome to your perfect starter home! This beautifully maintained home is nestled in a vibrant and rapidly developing neighbourhood, offering a unique blend of modern living and community charm. Offering 3 bedrooms and 2 full bathrooms the space is a great fit for a starter home or a family needing just a little bit more space. Outside a charming yard provides the ideal spot for relaxation and entertaining with local shops, parks and dining just a short walk away. Step inside and discover a cozy and functional layout that maximizes every square foot. Enjoy the convenience of move in ready conditions just bring your personal touch! (id:43042)
409 4th Street W
Meadow Lake, Saskatchewan
Welcome to this spacious 3 bedroom house with a large backyard. With two living rooms, there is more than enough room to host friends. The house has many updates, which will have you feeling right at home. A walk out door will lead you to the patio and a view of the magnificent back yard, filled with an abundance of trees including an apple and a plum tree. Along the fence you will discover raspberry bushes to top it off. The two car heated garage is fully insulated and provides ample room to have a workshop. Shingles on the garage were replaced in 2019. Call today to book your showing. (id:43042)
821 11th Street E
Saskatoon, Saskatchewan
An exceptional opportunity in one of Saskatoon’s most desirable neighbourhoods—Nutana. Built in 2007 on a quiet, tree-lined street, sits this thoughtfully designed home. The main floor features 9’ ceilings, hardwood flooring, and large windows front and back that fill the main floor with natural light. The spacious front living room is anchored by a gas fireplace—perfect for cozy evenings or movie nights. The well-appointed kitchen is finished with granite countertops, custom cabinetry, and offers an ideal layout for entertaining with a large dining area. Main floor laundry, work space and private two-piece bathroom complete the main level. Upstairs, the primary suite includes a walk-in closet and a 5-piece ensuite with heated tile floors, oval tub, dual sinks, and a private water closet. A versatile flex room or home office is also located upstairs and can easily be converted to an additional bedroom if needed. A separate side entrance leads to a non-conforming one-bedroom basement suite, developed with the original construction and featuring its own laundry. The beautifully landscaped yard is a peaceful retreat, and the heated 30'x24' triple detached garage includes an overhead door into the backyard, creating a seamless extension for outdoor entertaining. All this in a prime location within walking distance to Broadway, U of S, 8th Street, downtown and two blocks away from a well-regarded French Immersion Schools. Enjoy the best of both worlds—modern construction in a timeless, established neighbourhood. Check out the virtual tour and book your showing today!... As per the Seller’s direction, all offers will be presented on 2025-05-15 at 12:07 AM (id:43042)
346 Wellington Drive
Moose Jaw, Saskatchewan
Check out this relatively updated 4 level split in a super desirable Westmount location! This home is great for the growing family featuring 5 bedroom areas (basement window may not meet egress standards) and two living rooms. Numerous updates such as new flooring throughout, paint, shingles, some pvc windows. Out back you have a huge deck, perfect for the Saskatchewan summers and a massive heated double garage. All offers will be reviewed Friday May 17th at 7pm.... As per the Seller’s direction, all offers will be presented on 2025-05-16 at 12:07 AM (id:43042)
82 Elk Road
Crooked Lake, Saskatchewan
82 Elk Road, Crooked Lake 3 Season cozy cabin with a 54' frontage on the lake . Outdoor space at the lake is what you looking for and Lake life can't get much better than this with multiple decks featuring great views. Take the walk way over to the sitting lounge above the boathouse with new glass and white aluminum railing. 880 Sq ft cottage with 9' ceilings give this 2 bed + 1 bath ( 3 piece - newly renovated) home a great vibe. Look out the large living room windows to the front yard . Kitchen and dining room are open concept and will be a great space to entertain inside around the island. There is a barn door to separate the kitchen from the porch area which is convenient for entering from the back yard with a second fridge, and a small pantry that keeps all your lake goodies , and that also stores a small freezer. Spend your cooler days around the wood stove inside or around the new firepit area with paving stones ,a wood fence for privacy and ambience. The yard has lots of lawn area with a gentle slope to the lake , perennial beds, raspberries and rhubarb, as well as a back patio area to get out of the wind. A detached garage is a good space to host your lawn mower or quad etc, but also there is 2 other storage sheds and wood shed , 1 currently used as a bunk house for extra guests or kids. Assets- Newer Septic tank, vinyl windows (most windows), painted, newer 3 piece bathroom, large yard, furniture negotiable. The Owners are willing to negotiate possessions date. Schedule a showing soon! Tax is $1078 and lease is $3156 / year. (id:43042)
946 Athabasca Street E
Moose Jaw, Saskatchewan
Raised bungalow with non-regulation 1 bedroom basement suite located on large 50x153 foot lot. 864 sq feet, 3 bed, 2 bath with 2 kitchens, appliances included, good size deck, 250 sq. ft. shop/shed and more. (id:43042)
608 Pebble Beach Boulevard
Warman, Saskatchewan
608 Pebble Beach is on the market for the very first time, a custom built 1,366sqft modified bilevel from NeuHomes Ltd! The large 130' lot is fully utilized with a large front drive, heated double attached garage, dog run, tiered deck and 18'x24' heated shop. As you enter the home into the landing, the vaulted ceiling opens before you into the large kitchen, dining and living room with pet friendly laminate throughout. The custom kitchen features quartz counters and a tile backsplash, custom blinds have also been installed to control light from the large South facing front window. The master bedroom has all the space you need with a large walk in closet and a 5 piece ensuite. The basement has been fully finished with huge family room, 2 more bedrooms and a bath. The backyard offers a large composite deck, BBQ gas line, a dog run with synthetic turf. The attached garage is heated and has 2 floor drains to keep things clean and tidy all year round. The detached shop is also heated, a great place to tinker with a 20volt plug, epoxy flooring and LED lighting. This is a unique property that needs to be seen in person, so call your Realtor to book your showing! (id:43042)
112 22nd Street
Battleford, Saskatchewan
A great set up for a medical or dental office is a desirable Battleford location. Very nice front reception set up. Patient rooms plus offices. Men's & Women's washrooms plus staff washroom. Newer water heater. Plenty of off street Parking. Call for more details. (id:43042)
517 Maple Crescent
Warman, Saskatchewan
This beautifully developed 4-bedroom, 4-bathroom home offers 1,583 sq ft of thoughtfully designed living space, perfect for families or anyone who is looking to start their home ownership journey. Step inside and you’ll fine high ceilings and a spacious, open-concept main floor that draws you right into the heart of the home — a large kitchen featuring a corner pantry, sleek stone countertops, and all appliances included.Upstairs, you’ll find generously sized bedrooms, providing everyone in the household with their own comfortable retreat. With central A/C, you’ll stay cool in the summer, while the west-facing deck (partially covered) lets you take in breathtaking prairie sunsets all year round.Additional highlights include a concrete driveway, easy-care landscaping, and unbeatable proximity to walking paths and green space — the perfect setting for an active lifestyle or peaceful evening strolls.... As per the Seller’s direction, all offers will be presented on 2025-05-15 at 6:00 PM (id:43042)
713 Redwood Crescent
Warman, Saskatchewan
Step into this beautifully updated and impeccably maintained 1,209 sq ft bi-level home that perfectly combines warmth, style, and functionality. From the bright, open foyer with soaring ceilings and stylish lighting, every detail has been thoughtfully designed to impress. The sunlit main living area showcases large windows, plush carpeted stairs, and elegant luxury plank flooring, creating a welcoming and modern space. The open-concept kitchen and dining area is a standout, featuring custom white cabinetry, stainless steel appliances, a newly added island with seating, and a built-in beverage cooler. The spacious dining area opens to a fully landscaped backyard via classic French doors—ideal for entertaining. The primary bedroom offers a private 3-piece ensuite and a walk-in closet. Both upstairs bathrooms have been upgraded with modern vanities for a fresh, clean feel. Downstairs, the fully developed basement features durable cork flooring that flows into a cozy bedroom with an electric fireplace and built-in closet. The basement bathroom boasts a jetted tub, freestanding shower, and convenient access to the laundry room. Enjoy complete privacy in the outdoor spaces, with an upper deck and lower patio designed for relaxation in the west facing backyard. The double attached garage (20x23) is fully insulated, offering both comfort and convenience year-round. Located in the thriving community of Warman, this home is a must-see—don’t miss your opportunity to make it yours! (id:43042)
310 315 Tait Crescent
Saskatoon, Saskatchewan
Excellent top floor unit with south facing balcony and a garden view in Wildwood. This 2 bed, 1 bath condo was completely updated in 2020 and is in excellent condition. This unit has 1 surface parking stall included with an additional stall for rent at $25 per month. There is also a storage room on the balcony. All window coverings and appliances included. Pets allowed with restrictions. Close to transit shopping, grocery, civic centre/library and more. Immediate possession available. Call your agent to view today. (id:43042)
223 663 Beckett Crescent
Saskatoon, Saskatchewan
Welcome to this well-maintained and beautifully presented 3-bedroom townhouse located in the highly desirable Aspen Grove complex. Nestled in a quiet, family-friendly neighborhood, this home offers the perfect combination of comfort, convenience, and modern style. This home boasts a thoughtfully designed floor plan with three well-sized bedrooms on the upper level, including a generous primary bedroom offering plenty of space for a king-sized bed and additional furnishings. Brand new carpet through-out the 2nd floor including the stairs to the 2nd floor. The main level features a warm and inviting living room with updated finishes and stylish modern tones throughout. The white heritage-style kitchen is both functional and attractive, offering abundant cupboard and counter space, a large pantry, and sliding glass doors that lead to a private patio—perfect for summer BBQs or morning coffee. A convenient 2-piece powder room is located on the main floor, while the basement bathroom has been framed and plumbed, ready for your finishing touches. Enjoy additional living space in the fully developed basement, which includes a cozy family room, a den or office space, laundry area, and ample storage. Two dedicated electrified parking stalls are included. The townhouse shows pride of ownership and is move-in ready. Ideally situated near parks, walking trails, schools, and all major amenities. Close proximity to the University of Saskatchewan, making it an excellent option for students, faculty, or investors. Easy access to public transportation with a nearby bus stop. Whether you're a first-time buyer, downsizing, or looking for a smart investment property, this home checks all the boxes. Don’t miss your opportunity to own a fantastic townhouse in a sought-after area. Call your Realtor and book your private viewing today! (id:43042)
414 Pobran Court
Saskatoon, Saskatchewan
Beautiful Bi-Level in Silverspring Overlooking the Northeast Swale: This 1433 sq. ft. bi-level home sits on a wedge-shaped lot in a quiet Silverspring cul-de-sac, backing the stunning Northeast Swale. With 5 bedrooms, 1 office, 3 bathrooms, and a fully developed basement, this home offers space, comfort, and quality throughout. The main floor features a vaulted entry and recently updated hardwood flooring. The bright living room has large windows and a cozy gas fireplace, opening to a traditional kitchen with island, corner pantry, and a spacious dining area. Garden doors lead to a large Duradeck-covered deck with a gazebo, perfect for enjoying the peaceful backyard and views. There are two main floor bedrooms (one currently used as an office), a full bathroom, and a primary suite with walk-in closet and ensuite. A roomy boot room adds convenience off the front entry. The basement is open and bright, with large raised windows, a second gas fireplace, a family room, games/flex area, 2 guest bedrooms, third full bath, and a laundry/craft room. The beautifully landscaped yard is just under 10,000 sq. ft., with interlocking brick walkways, a firepit area, trees, shrubs, and underground sprinklers (front and back). Enjoy the wide backyard and amazing views of the swale. Extras include: central air, updated shingles, 2023 water heater, two gas fireplaces, attached insulated double garage, covered front entry, mature trees, fully fenced, storage shed under deck, and great curb appeal. Offers presented Friday, May 16 at 10:00 AM.... As per the Seller’s direction, all offers will be presented on 2025-05-16 at 12:10 AM (id:43042)
406 Nixon Crescent
Saskatoon, Saskatchewan
Welcome to 406 Nixon Crescent! Located on a quiet crescent in the Dundonald neighbourhood this fully developed bungalow has everything you possibly need. When entering the home, you will be taken away by the amount of natural light that flows throughout the home! The foyer has been updated with new tile flooring and has tons of space. The family room is beautiful. Loads of windows, tons of space, and endless amounts of natural light this is the perfect space to sit down and relax! One of the show pieces of the home is located off of the family room. The kitchen has been updated by Centennial! An added island that has so much counter top and prep space! Loads of cabinetry and counter top space, a full set of appliances, and an updated backsplash make this space a show stopper. The dining room is situated off of the kitchen and has access to the back yard. Additionally on the main floor are two good sized spare rooms or kids rooms, and the primary bedroom which features a good amount of space and a 3 piece ensuite. There is also an additional 4 piece washroom located in the hall. A fully developed basement with large windows is perfect for a second space. A games room, large family room, bar area, and projector wall make this perfect for entertaining. There is a bedroom, 4 piece washroom, den/flex area and tons of storage also located in the basement. Laundry and utility room finish off the space. Outside you have a beautiful west facing back yard with a large deck perfect for our summer afternoons and evenings. Other features include a wide concrete driveway, fully finished heated garage, fresh paint throughout the home, and the list goes on. This truly is a beautiful home waiting for its new family. Don't miss out! (id:43042)
113 Janice Place
Emma Lake, Saskatchewan
Escape to your dream retreat with this beautiful lakefront cabin nestled on a pristine sandy beach. Perfectly blending cozy comfort with breathtaking views, this property is a rare gem offering enough space to sleep 12 comfortably. The main cabin is over 1100 square feet including a large master, two other fair sized bedrooms, a loft above the master with two oversize single bunks, a 4 piece bath, and a newly renovated kitchen. The large living and dining rooms feature 15ft vaulted ceilings, a gas fireplace and large windows that provide panoramic views of the lake. The recently completed 600sqft studio apartment above the garage is the perfect spot for guests or older children to stay. It features a built in queen size bed, secondary kitchen, 4pcs bath, spacious living room with large windows that overlook the forest. This 4 season cabin is comfortable all year round and has had many recent updates including, septic tank with heat trace lines, boiler, furnace, electrical, plumbing, kitchen, spray foam insulation, and loft development. Key Features: • Main Cabin-3 Bedrooms, 1 Bathroom: Spacious and inviting, ideal for families or weekend getaways. • Double Attached Garage with in-floor heat: Ample storage for vehicles, water toys, or gear, with a versatile bachelor loft above suite – perfect for guests, a home office, or a cozy hideaway. • Prime Lakefront Location: Step onto your own beautiful sandy beach, perfect for swimming, sunbathing, or bonfires by the water. • Scenic Serenity: Enjoy panoramic lake views and year-round activities like fishing, boating, and tons of quad and snowmobiling trails. This cabin offers modern convenience, making it an ideal primary residence, vacation home, or investment property with a possibility of income from the separate suite. Don’t miss your chance to own a slice of paradise!... As per the Seller’s direction, all offers will be presented on 2025-05-20 at 6:00 PM (id:43042)
30 Lindsay Drive
Saskatoon, Saskatchewan
The high demand Greystone Heights neighborhood awaits. This charming bungalow in this sought-after neighborhood is your ticket to homeownership on Saskatoon's east side. But hurry – with rising market prices and limited supply of properties for sale, this incredible opportunity won't last long! Key Features: Prime Location: Enjoy the peace of Greystone Heights, blocks from 8th Street's vibrant amenities, and near the University of Saskatchewan. Investment Potential: With its desirable location and unbeatable value, this property is primed for future appreciation. Development Potential: A separate back door entrance to the finished basement opens up possibilities for development of a 2-bedroom rental. Imagine the extra rental income to offset your mortgage or generate significant revenue! Nine new triple pane, low-e windows throughout main floor installed in the April, 2025. New high efficiency furnace installed in December, 2024. Large back yard is a blank slate, with room to build a detached garage, or to landscape as you would like. Don't let this chance slip through your fingers! Come take a look before the opportunity is gone.... As per the Seller’s direction, all offers will be presented on 2025-05-20 at 5:00 PM (id:43042)
1129 5th Street E
Saskatoon, Saskatchewan
Charming and updated bungalow in the desirable area of Haultain! This bungalow is sure to impress from the minute you walk into the living room. You will be sure to enjoy the natural light from the bright south facing windows as well as the wainscotting & hardwood floors. The kitchen has been tastefully updated with newer kitchen cabinets, granite countertops & stainless steel appliances. There are 2 bedrooms and an updated 4 piece bathroom that complete the main floor. In the basement you will find a cozy living room adjacant a second kitchen. There is a generously large bedroom & an updated 3 piece bathroom and laundry. The spacious lot includes a detached single garage, dog run, and extra parking. Located close to amenities, this property offers both comfort and investment opportunity. Other notable features: Newer Siding, Newer Windows, Some Newer Flooring, Some Newer Appliances etc. Don't miss out on this gem!... As per the Seller’s direction, all offers will be presented on 2025-05-15 at 2:00 PM (id:43042)
21 207 Mccallum Way
Saskatoon, Saskatchewan
Check out this fabulous & well maintained detached condo in popular Hampton Village. You will be stunned by the beautiful granite counter tops & spacious kitchen design that includes black appliances & a functional dining area. There's also a large, easy to maintain tile entry that opens up to the bright, spacious living room. Make your way upstairs to see the lovely four piece bath & two spare bedrooms, then find yourself entering the comfortable master bedroom featuring a generous walk-in closet & a very handy 4 piece en-suite bath. This home also features a full basement with laundry that is open for development allowing you to add your own touch to your downstairs living space! Don't forget the condo fees are only $95! Contact your favorite Saskatoon REALTOR® to view today and be sure to check out the video tour!... As per the Seller’s direction, all offers will be presented on 2025-05-16 at 3:00 PM (id:43042)
1448 Nicholson Road
Estevan, Saskatchewan
Welcome to 1448 Nicholson Road!!! This 5 bedroom/2bathroom home is move in ready for new owners to enjoy!! Freshly updated this 1144 sq.ft bungalow is located in Pleasantdale near 2 schools and parks!! As you step inside you're greeted with a spacious living/dining room with refinished wood floors and neutral paint colour. The kitchen has been remodeled with porcelain tile flooring upgraded stainless steel appliances, custom shelving, light fixtures and under cabinet lighting. Down the hall there are 3 bedrooms all with big windows for natural lighting and 3 piece bathroom with claw foot tub!! There is a full basement with 2 more bedrooms, bathroom with walk in shower, massive family room and laundry in the utility. This home has updated shingles, newer windows, some electrical, flooring, and much more. Call to view!! (id:43042)
115 West Hampton Boulevard
Saskatoon, Saskatchewan
Welcome to this unique custom built energy efficiency home located in Hampton Village. The lovely home was built in 2010. This spacious main floor offers 2 good size bed bedrooms, 2 full bathrooms and main floor laundry. The vaulted ceiling and large triple pane windows offers lots of natural light overlooking the park. Kitchen has plenty of cupboards & counter space with corner pantry. Downstairs in the basement you will find non-conforming one bedroom suite which can be put back to be a legal suite easily. There is large family room with a wet bar, 1 full sized bathrooms and storage room on the one side. This property has upstairs laundry and separate washer/dryer in the basement too. Garage(24 X24) is fully insulated and heated. Backyard has a garden area, patio, firepit, underground sprinklers. House has separate entrance, central air, central vac, and 2 natural gas bbq hook ups. ICF block basement and foam insulation in between the walls. House has in floor heat throughout property on main floor, basement and garage. New boiler system installed in 2025 with on demand hot water. (id:43042)



