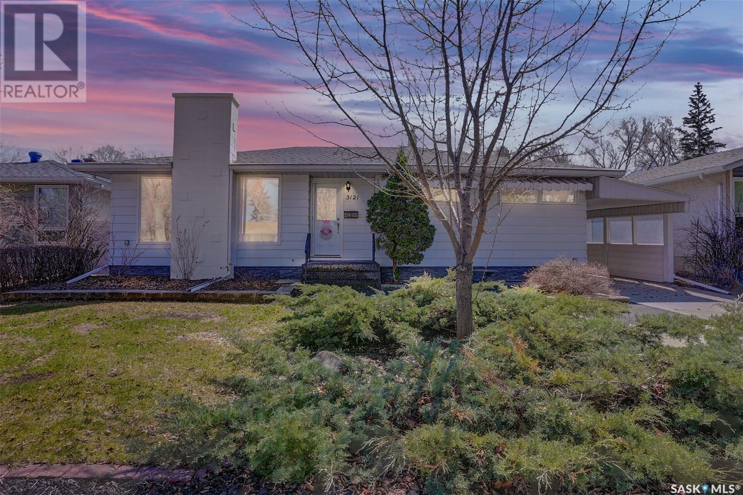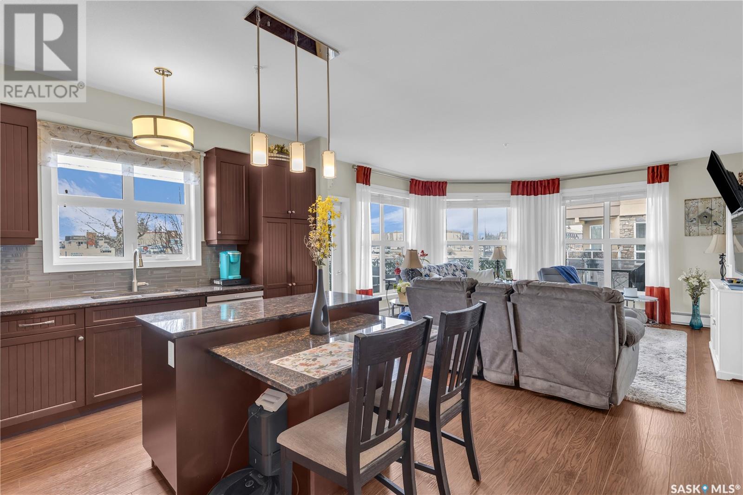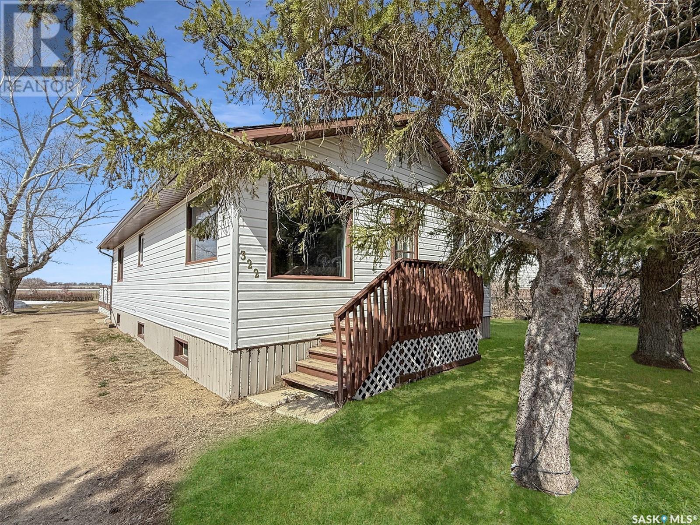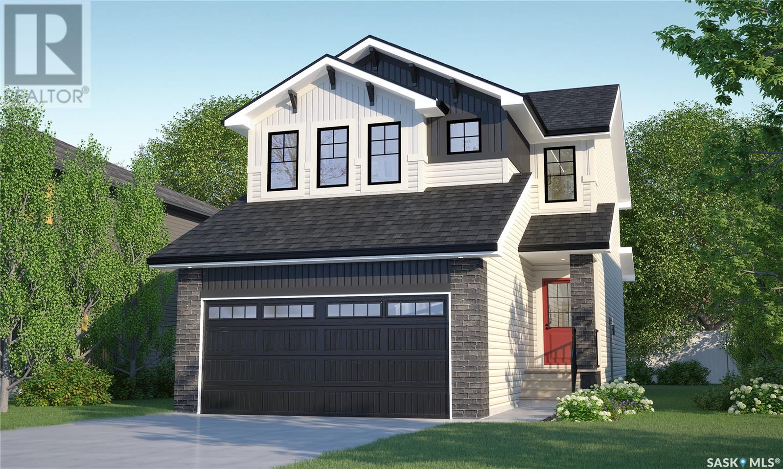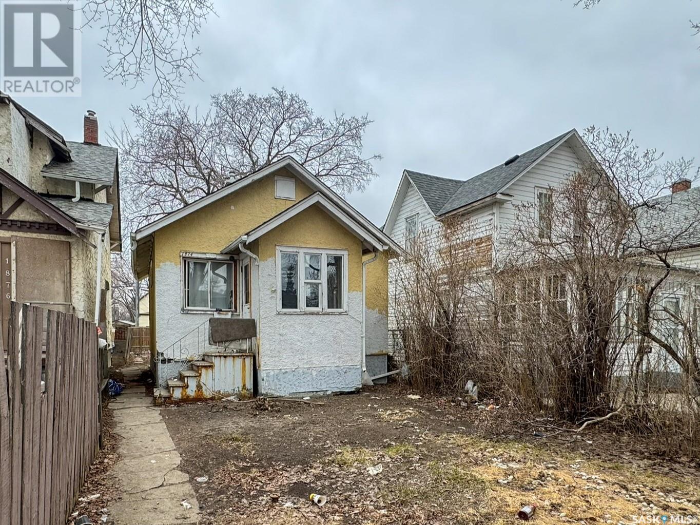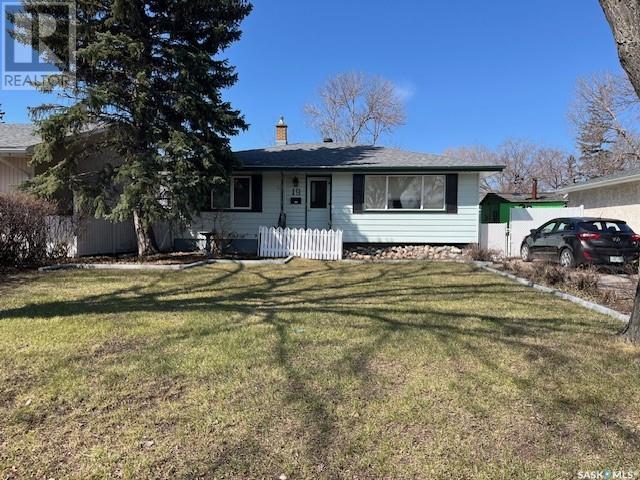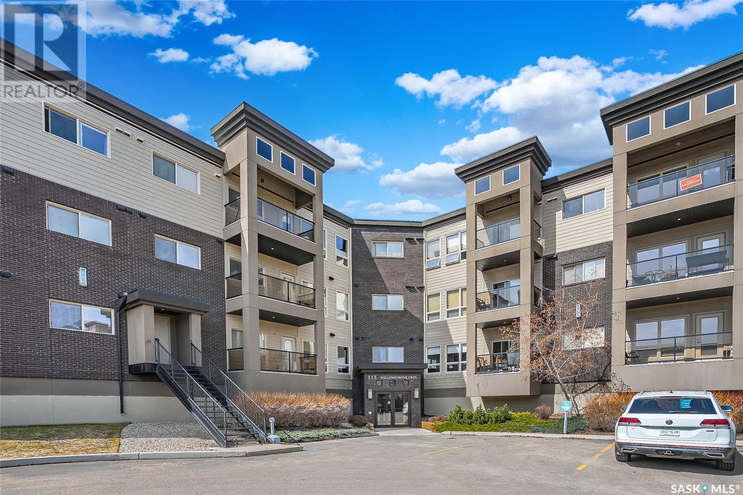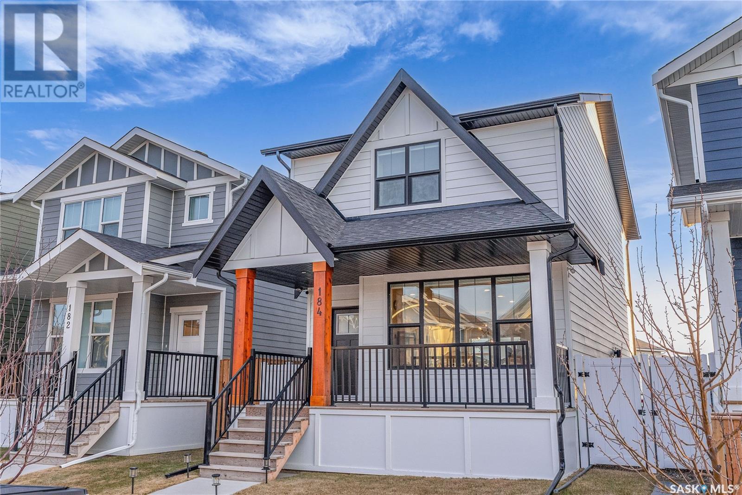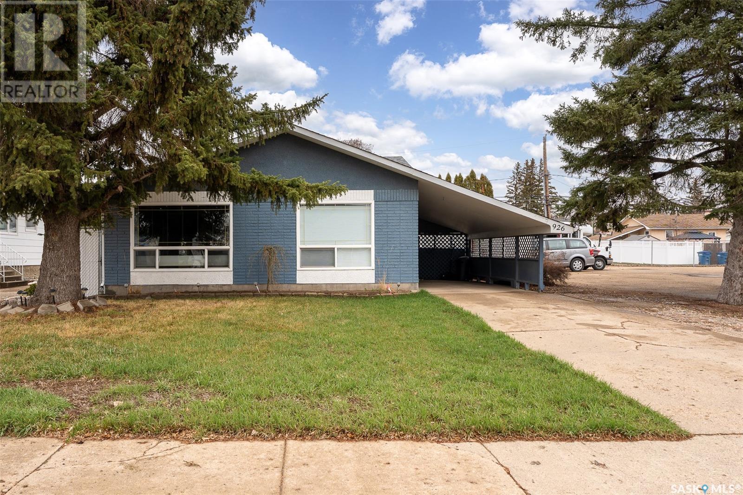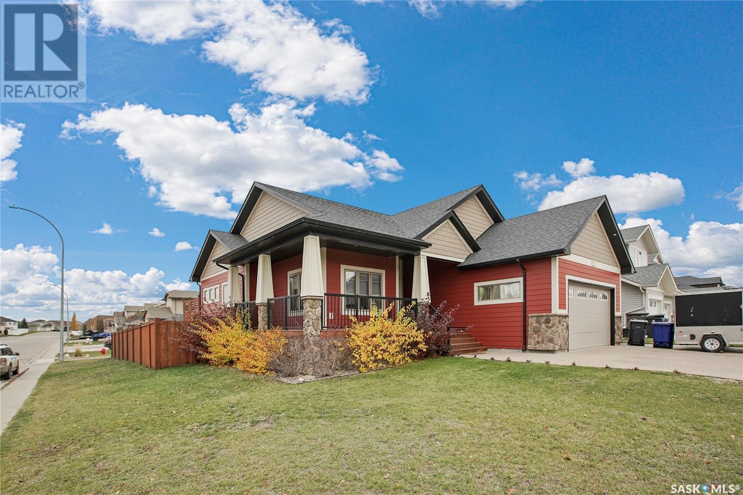3121 Grant Road
Regina, Saskatchewan
Imagine… this home hasn’t been on the market in 61 years. It has journeyed w/ the same family from raising young children to empty-nesting. Now it’s ready to begin a new chapter w/ new owners. There’s something about this home that makes you smile. Great street appeal. West facing and east backing. Planters, wide driveway, long carport—providing abundant parking. Low-maintenance exterior w/ metal siding & soffits/facia. Inside you’re greeted by a gracious L-shaped living& dining room w/ solid walnut built-in cabinetry. Triple pane windows installed approx. 10 years ago. At the heart of the home is the kitchen, designed with lots of cabinetry, built-ins & counter space including an eating bar. From here, enjoy a lovely view of the sunny, oasis-like backyard—the kind of outdoor space that makes you want to sit with a coffee and listen to the birds. In the early 1980s, a family room addition brought a warm, rustic dimension to the home. Wood accents, gas fireplace, heat vents in the floor and fabulous view of the back yard: a room everyone naturally gravitates toward. Main floor features three bedrooms: the primary bedroom has a three-quarter en suite, while the four-piece main bath with jacuzzi tub serves the two secondary bedrooms. Downstairs, the lower level expands the living space even more. You’ll find a large family room complete with a wet bar with bar fridge included. A generous fourth bedroom, another three-quarter bathroom, a dedicated laundry area, and plenty of storage space. Work bench & shelving incl. Laundry chute from main bath.High efficient furnace. Lovely back yard with lots of patio space and built in planter. Gas line for BBQ.Vinyl fence on 2 sides. Shed. Fantastic location with access to the University of Regina, elementary and high schools, downtown, ring road and public transit. This isn’t just a house—it’s a home, in every sense of the word. Warm. Welcoming. Full of soul. And ready for its next beautiful story to begin. (id:43042)
118 1035 Moss Avenue
Saskatoon, Saskatchewan
Main floor corner unit with 2 underground parking stalls AND 2 storage lockers! This 1206 sq. ft. condo features 2 bedrooms/2 bathrooms and has a spacious open concept living space with high ceilings and plenty of natural light. The primary bedroom has a large walk-through closet that leads to the private en-suite, and the second bedroom is also a good size with a full closet. The kitchen has an eat-in island but there is also a dedicated dining room space - lots of options for entertaining! The large wrap-around balcony adds to the already impressive square footage. Recent updates include a new dishwasher, new washer/dryer combo (in-suite laundry), and upgraded plumbing throughout. The underground parking stalls are located near the stairwell on the same end as the unit so it is just a quick set of stairs once parked, but the elevator is there if needed. In front of each parking stall is a storage locker. This building has a large amenities room, a separate exercise room, and also a guest suite that is available to rent. This is a pet-free building. Wheelchair accessible. Located near Circle Centre mall, Tim Hortons, Good Life Fitness and the movie theater - call today to view! (id:43042)
322 Iris Avenue
Wymark, Saskatchewan
Discover an affordable residence with a charming country ambiance in Wymark, just 15 minutes south of Swift Current. This property boasts a peaceful small-town lifestyle, complemented by picturesque Prairie views. The home features a single-car garage measuring 15 x 23, situated at the rear of the property. A spacious deck that wraps around the back half of the house, providing a lovely vantage point of the surrounding landscape. The property encompasses three lots and includes two additional storage sheds for your convenience. Upon entering, you are welcomed into a generous boot room that leads to an open-concept kitchen and dining area, which is bathed in natural light. The kitchen is equipped with an updated stove and offers ample cabinetry for storage. The main floor comprises three well-appointed bedrooms and a four-piece bathroom. Recent upgrades include new carpeting in the front of the house and the installation of some PVC windows throughout. The basement houses two additional bedrooms, a three-piece bathroom, to storage rooms, a root cellar and a large area of the landing of the stairs offering laundry and utilities, including an energy efficient furnace. The exterior features durable vinyl siding and is situated on a mature lot, complete with a large garden space, a clothesline, and a partial fence. Wymark is conveniently located near Lac Pelltier , where residents can enjoy boating and various lake activities. This property presents a tranquil, acreage-like experience while still being close to essential amenities. Schedule your viewing today to explore the potential this home has to offer. (id:43042)
622 Nazarali Lane
Saskatoon, Saskatchewan
Welcome to Rohit Homes in Brighton, a true functional masterpiece! Our DALLAS model single family home offers 1,661 sqft of luxury living. This brilliant design offers a very practical kitchen layout, complete with quartz countertops, walk through pantry, a great living room, perfect for entertaining and a 2-piece powder room. On the 2nd floor you will find 3 spacious bedrooms with a walk-in closet off of the primary bedroom, 2 full bathrooms, second floor laundry room with extra storage, bonus room/flex room, and oversized windows giving the home an abundance of natural light. This property features a front double attached garage (19x22), fully landscaped front yard and a double concrete driveway. This gorgeous single family home truly has it all, quality, style and a flawless design! Over 30 years experience building award-winning homes, you won't want to miss your opportunity to get in early. We are currently under construction with completion dates estimated to be 8-12 months. Color palette for this home is our infamous Urban Farmhouse. Floor plans are available on request! *GST and PST included in purchase price. *Fence and finished basement are not included* Pictures may not be exact representations of the home, photos are from the show home. Interior and Exterior specs/colors will vary between homes. For more information, the Rohit showhomes are located at 322 Schmeiser Bend or 226 Myles Heidt Lane and open Mon-Thurs 3-8pm & Sat-Sunday 12-5pm. (id:43042)
1874 Quebec Street
Regina, Saskatchewan
Affordable Potential in the Heart of Regina Looking for an affordable entry point into home ownership or a solid investment property? This compact home offers just that. Located in a central area close to Downtown, 1874 Quebec St is a practical choice with solid bones and some key updates already in place. Inside, you’ll find 2 bedrooms and a nicely appointed kitchen — definitely the standout feature this house. Several windows have been upgraded to vinyl sliders. The structure has had bracing work done and feels reassuringly solid, giving confidence for the years ahead. A high-efficiency furnace helps keep utility costs down, and while the home could benefit from a bit of clean-up and polish, the potential here is clear. Whether you're just starting out or adding to your rental portfolio, this is one worth a closer look. (id:43042)
19 Elmview Road
Regina, Saskatchewan
Solid 3 bdrm bungalow, large eat in kitchen, spacious living room, One and half bathrooms. Good street appeal and location, within a block from elementary school, backyard includes garden area, planter boxes, 3 sheds two of which have electricity, fully fenced. Single driveway with parking for 2 vehicles. Home can use upgrading however costly upgrades shingles 2015, pvc windows 2010, furnace within last 10 years, flooring in kitchen and bedrooms last year. Opportunity to build in equity. (id:43042)
13 43 Centennial Street
Regina, Saskatchewan
Located very close to the University of Regina and SIAST, this clean and well-maintained main floor condo is perfect for newcomers or as an income property. It's also conveniently situated near shopping, restaurants, and other amenities. The unit features generously sized bedrooms with ample closet space. The spacious living room flows nicely into the dining area, which is adjacent to the kitchen. Additional features include upgraded windows, an intercom system, and access to a common laundry room located on the third floor, operated by card. One electrified parking stall (#115) is included. Currently rented for $1,350 per month, this property offers a great opportunity for investors or buyers looking for immediate rental income. (id:43042)
216 115 Willowgrove Crescent
Saskatoon, Saskatchewan
Welcome to Willowgrove Suites! This well-maintained 2-bedroom, 1-bathroom second-floor condo is move-in ready and offers a comfortable lifestyle in the desirable Willowgrove neighbourhood. Freshly painted throughout, the unit features recently cleaned carpets and updated modern lighting for a bright, inviting feel. The kitchen is well-appointed with granite countertops, a brand new stove, stainless steel fridge, and built-in dishwasher. Enjoy the convenience of in-suite laundry located in its own separate room, complete with washer and dryer (less than 2 years old) plus extra storage space. The primary bedroom includes a walk-in closet, providing ample room for your wardrobe and belongings. Step out onto the spacious balcony with pre-finished aluminum railing, tempered glass, and a natural gas BBQ hookup—perfect for relaxing or entertaining guests. This unit comes with one underground parking stall, which includes a private storage cabinet for your seasonal items, with additional surface stalls available to rent. Residents of Willowgrove Suites enjoy exclusive access to a clubhouse with a lounge area, pool table, and kitchenette, ideal for larger gatherings. The building is ideally situated within walking distance to Willowgrove and Holy Family Catholic schools, parks, and shops, with a bus stop just around the corner for easy commutes. Whether you’re a first-time buyer, downsizer, or investor, this home offers a perfect blend of comfort and convenience in a well-cared-for complex. Don’t miss out on this fantastic opportunity—book your showing today! (id:43042)
184 Rosewood Boulevard E
Saskatoon, Saskatchewan
WOW! Best describes this 1478 sq ft Scandinavian inspired open concept home that is packed with luxuries and shows new! The main floor of this home has a large living room and includes stainless steel appliances, quartz counters, ceramic tile backsplash and a large island, tons of natural lighting with the massive front window and is open to the wide staircase going to the upper floor. The upper floor provides a spacious bonus room, as well as laundry area. The spacious primary bedroom includes a walk in closet and a large ensuite featuring tile floors, double sinks, and an abundance of cabinet space. The upper floor also includes two additional bedrooms. The basement is fully finished with a large family room another bedroom and another 4 pc bath. This home also features a separate side entrance giving you the option to convert to a suite if you desire. The exterior of the home is covered in premium James Hardie Siding, composite trim accents and triple pane windows, This home also has a covered deck with pressure treated wood decking and aluminum railing, as well as a double detached garage for your comfort. This home is located close to schools and parks and wont last long. (id:43042)
926 Brown Street
Moose Jaw, Saskatchewan
QUICK POSSESSION AVAILABLE!! Fantastic family home located in the sought after area of Palliser in the North West corner of Moose Jaw. This home is close to elementary schools, Sask Poly Tech, city transit, hair salon and convenience store. This 1134 sqft 3 Level Split boasts 4 bedrooms along with 2 bathrooms. As you walk into this home you will enter a good sized foyer with a double closet for coats and boots! On the main level you will find a living room with large south facing windows for the natural sunlight to shine through. Adjacent is the dining room and kitchen, with the kitchen having plenty of white kitchen cabinetry along with white appliances. Upstairs is 3 bedrooms, the Primary having a double closet. You will also find an updated 4pc bathroom. You will find on both of these levels that they have unique CORK flooring. Down in the basement there is a nice sized family room with another bedroom and a 3pc bathroom. In the back you will find a fully fenced yard with privacy slats. There is a patio area to enjoy warm summer nights and more than enough room to add a garage if you wanted. There is a 11 x 23 carport to help protect your vehicle against the elements and enough space for 3 off street parking spots. Some updates this home has seen are: Water heater, HE Furnace, updated windows throughout. Contact your agent to book your showing!! (*Some pictures have been virtually staged) (id:43042)
19 Abbey Road
Corman Park Rm No. 344, Saskatchewan
Welcome to a rare offering of timeless luxury set against the backdrop of 46 acres of stunning prairie landscape, where wide open skies and rolling countryside stretch endlessly in every direction. This truly one-of-a-kind estate showcases over 8,000 square feet above grade of thoughtfully designed living space. Every detail of the home has been carefully considered, from the expansive layout to the exceptional craftsmanship and premium finishes throughout. At the heart of the home lies a stunning chef’s kitchen, fully outfitted with a top-of-the-line Miele appliance package, designed to meet the demands of both gourmet cooking and effortless entertaining. This space flows seamlessly to an outdoor covered cooking area featuring exterior venting, making it a year round haven for hosting family and friends in every season. The home is equipped with high velocity heating and connected to city water, ensuring modern convenience and comfort regardless of weather or time of year. The layout includes several separate wings that allow for space and solitude, including six beautifully appointed bedrooms. The showpiece of the home is the luxurious primary suite, complete with a spa-inspired ensuite featuring a steam room and TWO oversized walk-in closets that elevates daily living into something truly special. Additional living spaces include a fully outfitted home gym, a rec room perfect for relaxation or play, a private home theatre for immersive movie nights, and a dedicated office that’s ideal for running a home based business or pursuing creative projects. A 40x60 workshop provides space for large scale projects, entrepreneurial endeavors, or even hobby farming while a generously sized garage includes dedicated RV parking. With upscale finishes, luxurious tile flooring, and versatile potential, this estate offers a rare blend of elegance, functionality, and seclusion in a stunning setting. (id:43042)
555 Redwood Crescent
Warman, Saskatchewan
Welcome to this fantastic five bedroom, 1500 square foot raised bungalow. This home has unique and welcoming street appeal with Hardy board siding and covered wrap around porch. Upon entering you will be greeted with a spacious foyer and open concept living area with a 10-foot coffered ceiling. Kitchen has granite counter tops, sit up island, stainless appliances and deep walk in pantry. Living room offers a cozy fireplace surrounded by large south facing windows and patio doors leading to deck. Spacious dining area has plenty or windows and natural light. The bedroom in the front of the house would make a great office with lots of windows and overlooks the front porch. The Primary bedroom has unique layout with patio doors to deck, an en-suite bath with spacious custom tile shower and separate soaker tub. There is also a very large walk in closet. Enter the mudroom directly off garage with laundry sink, washer and dryer, cabinetry and closet space. Lower level is open and spacious with amazing 9 foot ceilings. You will find a huge family room, recreation area, two very large bedrooms and a large modern bathroom. Garage is insulated, dry walled and heated. The triple driveway is exposed aggregate. There is also a large garden shed and a concrete patio in back yard which is private and great for entertaining. You will not be disappointed in this warm and inviting home make it yours today. (id:43042)


