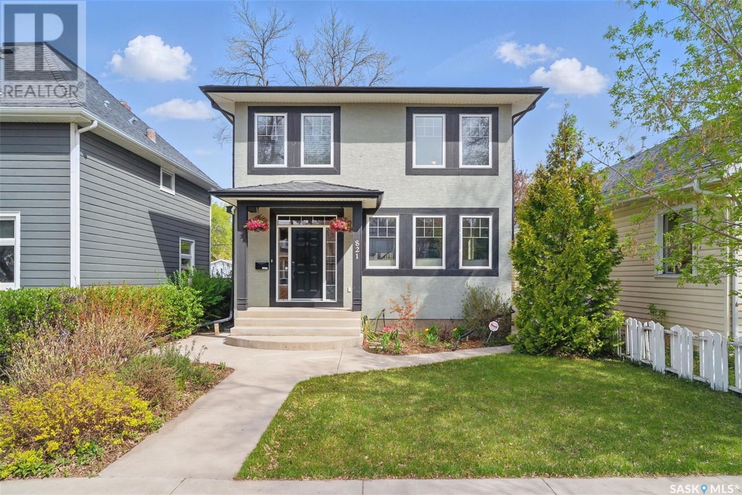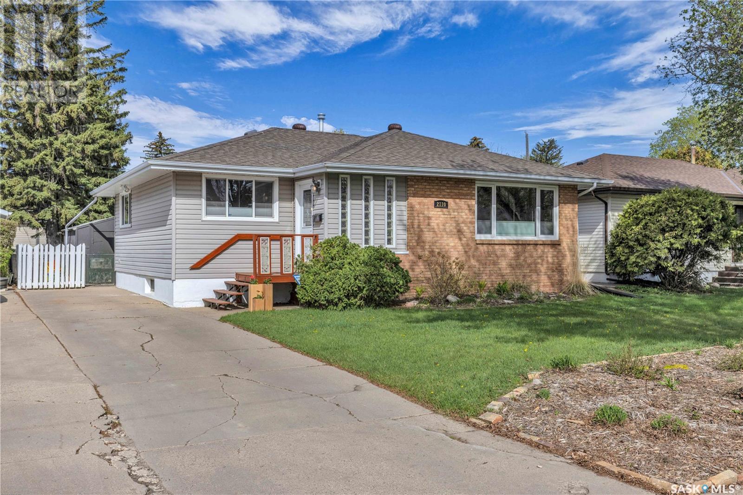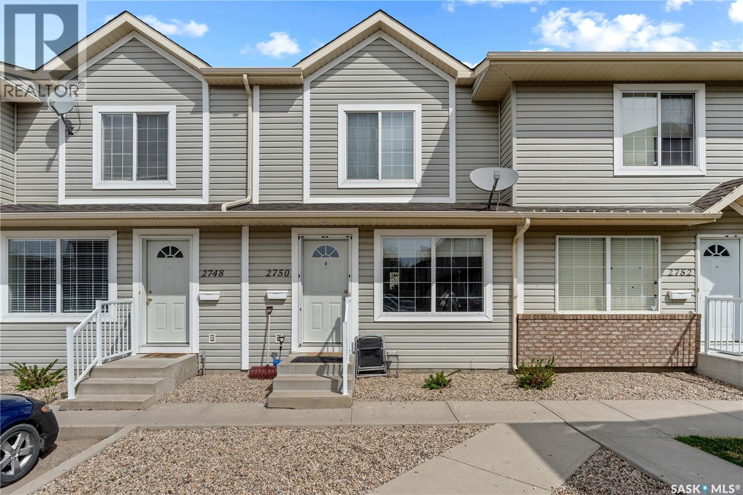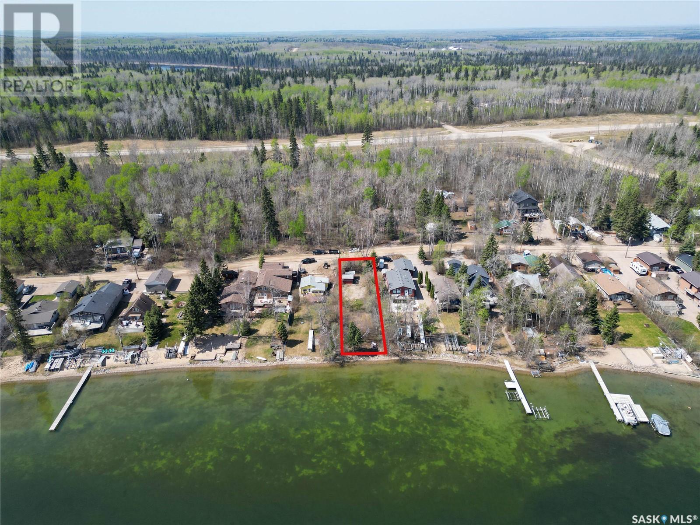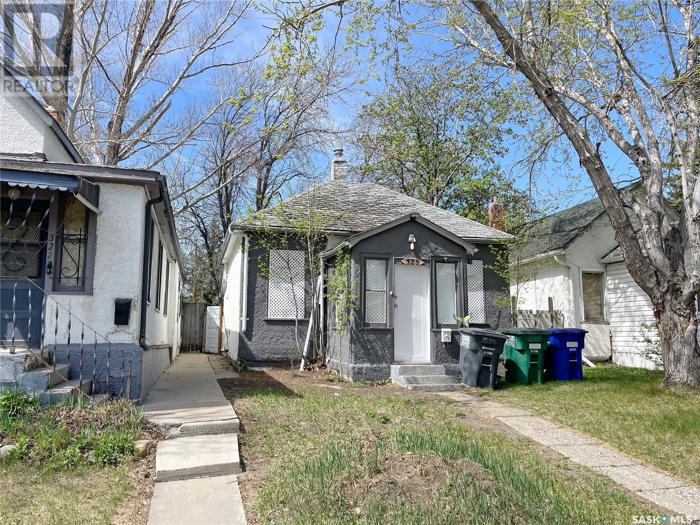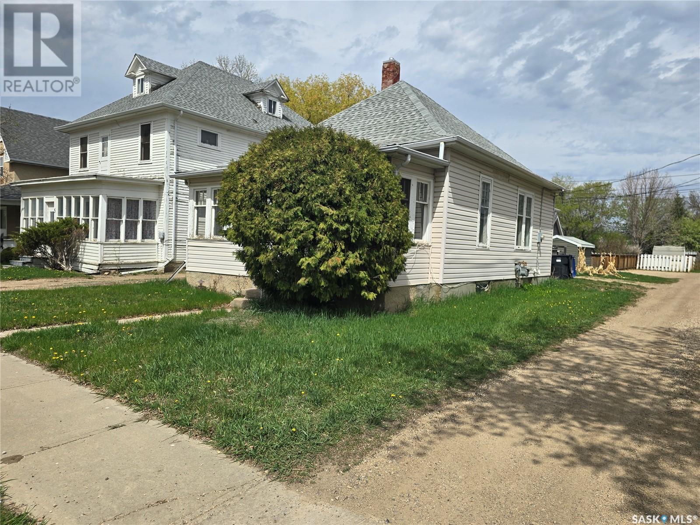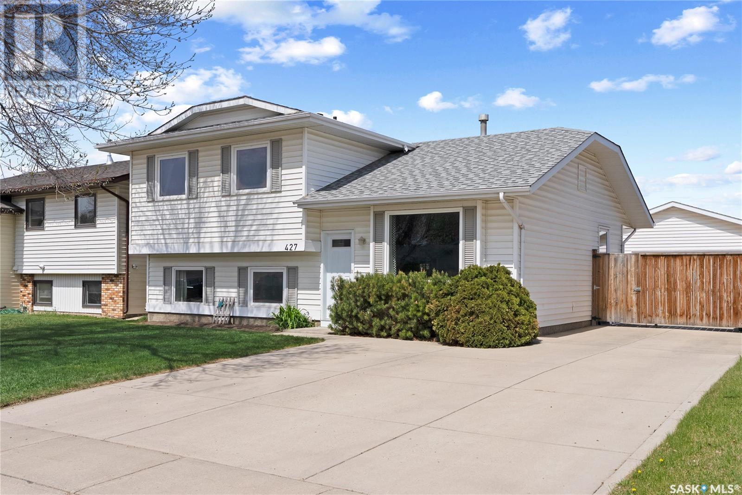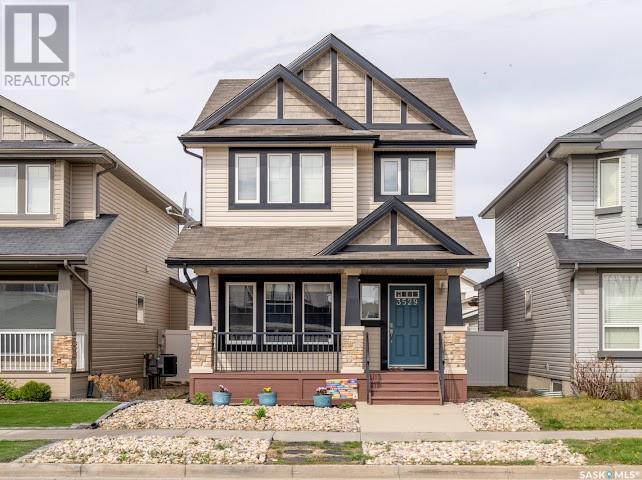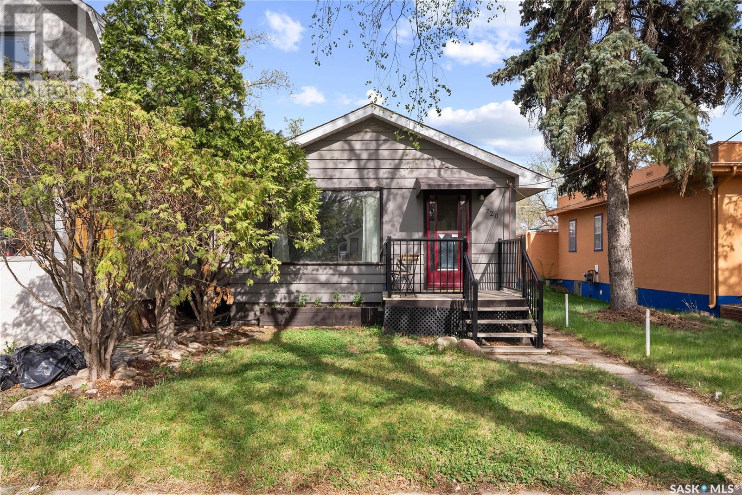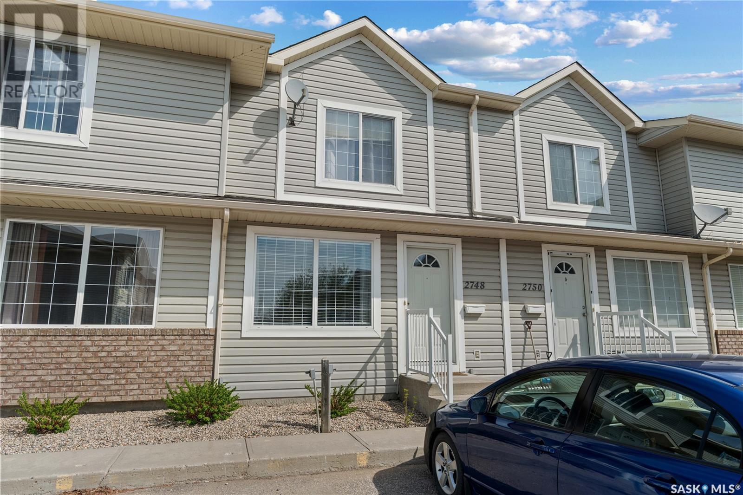209 Galloway Road
Saskatoon, Saskatchewan
Beautiful 2 storey townhouse in Stonebridge with no Condo fee's! The home features an open concept main floor with loads of natural light throughout. The relaxing living room boasts a large bay window, hardwood flooring and a warm fireplace, perfect for those cool winter days. The charming yet practical kitchen and dining area makes entertaining easy with an island/breakfast bar, stainless steel appliances, and loads of cabinets and counter space. Expand your dining or summer BBQ’s to the private/fully fenced back yard complete with deck and hot tub. The second floor features 2 primary bedrooms both finished with walk-in closets and each with a 4pc en-suite. The basement is home to your laundry room and utility room. It has been insulated and ready for you to create your perfect space. This home also features Central air conditioning, HE furnace & water, HRV, double detached garage (20x24), UG sprinklers, alarm system and much more. Located and close to walking paths, schools, shopping and amenities. Note: new hot water tank in 2023, hot tub was winterized in 2022 and has not been used since (servicing recommended).... As per the Seller’s direction, all offers will be presented on 2025-05-16 at 10:00 AM (id:43042)
101 609 King Street
Saskatoon, Saskatchewan
Welcome to 101-609 King Street, an affordable 1,055 sqft condo with a rich history. Once a nurse's residence, the building has maintained much of its original heritage charm. This unit features 2+1 bedrooms and 1 bathroom. Both bedrooms are spacious and have plenty of closet space, and the den is perfect for a home office or flex space. The updated kitchen features butcher block countertops, a tiled backsplash, and a new dishwasher. There are large windows throughout the unit, allowing plenty of natural light. The unit is quiet and private, sharing no common walls with neighbouring units. Additional perks include in-suite laundry, a designated storage locker, 1 electrified parking stall, and bike storage within the building. Located in the desirable City Park neighborhood, it's close to Saskatoon City Hospital, Meewasin Trails, the river, downtown, and the University of Saskatchewan. Don’t miss this great opportunity in a prime location! (id:43042)
320 J Avenue S
Saskatoon, Saskatchewan
A 25' x 120' lot. R#2, lot R2 zoning. Ready for development (id:43042)
821 11th Street E
Saskatoon, Saskatchewan
An exceptional opportunity in one of Saskatoon’s most desirable neighbourhoods—Nutana. Built in 2007 on a quiet, tree-lined street, this thoughtfully designed home. The main floor features 9’ ceilings, hardwood flooring, and large windows front and back that fill the main floor with natural light. The spacious front living room is anchored by a gas fireplace—perfect for cozy evenings or movie nights. The well-appointed kitchen is finished with granite countertops, custom cabinetry, and offers an ideal layout for entertaining with a large dining area. Main floor laundry, work space and private two-piece bathroom complete the main level. Upstairs, the primary suite includes a walk-in closet and a 5-piece ensuite with heated tile floors, oval tub, dual sinks, and a private water closet. A versatile flex room or home office is also located upstairs and can easily be converted to an additional bedroom if needed. A separate side entrance leads to a non-conforming one-bedroom basement suite, developed with the original construction and featuring its own laundry. The beautifully landscaped yard is a peaceful retreat, and the heated 30'x24' triple detached garage includes an overhead door into the backyard, creating a seamless extension for outdoor entertaining. All this in a prime location within walking distance to Broadway, U of S, 8th Street, downtown and two blocks away from a well-regarded French Immersion Schools. Enjoy the best of both worlds—modern construction in a timeless, established neighbourhood. Check out the virtual tour and book your showing today!... As per the Seller’s direction, all offers will be presented on 2025-05-15 at 12:07 AM (id:43042)
301 Neufeld Avenue
Nipawin, Saskatchewan
Welcome to 301 Neufeld Avenue – Your Dream Home Awaits! Ready to move in and start making memories? This stunning home, tucked on a generous corner lot in a highly desired neighborhood, offers everything you’ve been searching for and more. From the moment you step inside, you’ll feel right at home. The spacious, sun-filled living room welcomes you with a cozy natural gas fireplace—perfect for relaxing with family or friends. The true highlight is the open and airy kitchen and dining area. Recently updated with sleek Whirlpool appliances, the kitchen is as functional as it is beautiful. With plenty of space to cook, entertain, and gather, this home truly feels larger than life. The dining area is perfect for hosting those big family dinners or holiday celebrations. On the main floor, you’ll find three well-sized bedrooms, including a master suite with its own 2-piece ensuite for added comfort. Downstairs, the lower level is full of surprises! A large laundry room and storage area are just the beginning. An additional entrance from the street provides extra convenience, while the expansive family room offers a fantastic spot for movie nights or hosting guests. The basement also features a fourth bedroom and a modern 3-piece bathroom. Plus, there's a huge bonus room that can be customized to fit your needs—whether it’s an office, playroom, guest bedroom, or anything else your heart desires. The possibilities are endless! With its inviting spaces, functional layout, and prime location, 301 Neufeld Avenue is truly a place to call home. Schedule your private showing today and get ready to make this incredible property yours!... As per the Seller’s direction, all offers will be presented on 2025-05-20 at 5:30 PM (id:43042)
2110 Cairns Avenue
Saskatoon, Saskatchewan
Welcome to 2110 Cairns Avenue — an exceptional residence on a sought after street in Adelaide/Churchill. This well maintained home combines elegance with thoughtful functionality, making it a standout opportunity in Saskatoon’s mature east side. From the moment you arrive, the exterior makes an impression with large windows, stone and vinyl siding, and an expansive 3 - 4 car driveway. Step into a spacious foyer, designed to accommodate family and guests with comfort. The main living area is enhanced by rich hardwood flooring and large east-facing windows that flood the room with natural light. The open-concept layout flows into a dining area and functional kitchen. Here, you’ll find recently painted cabinetry, an abundance of counter and cupboard space, a convenient portable island, and a large west-facing window with a view of the backyard. The main level offers 3 bedrooms, all finished in the same stunning hardwood flooring, and a tastefully updated 4-piece bathroom. Downstairs, the lower level features a non-conforming basement suite, offering flexibility as either a 1 or 2 bedroom unit. The suite includes a large family room, a generous bedroom, an additional bedroom near the stairwell, and a well-designed kitchen installed in 2019. A contemporary 3-piece bathroom completes the suite. The practical laundry/utility room includes an additional 3-piece bathroom, a unique and valuable addition to the home’s functionality. The west-facing backyard is a private retreat with a spacious concrete patio and a charming gazebo wrapped in lush greenery, a classic wood-burning fireplace, a dedicated garden space, ample storage with garden sheds, and a fully fenced yard ideal for entertaining or relaxing in privacy. Additional highlights include a new central AC unit installed in 2023. Whether you are a discerning first-time homebuyer or a young family looking for a turnkey oppo... As per the Seller’s direction, all offers will be presented on 2025-05-15 at 6:00 PM (id:43042)
2750 Cranbourn Crescent
Regina, Saskatchewan
Here is your chance to get into the desirable Windsor Park community with this charming 2-bedroom townhouse condo, perfectly located just a short walk from schools, parks, and all the east end shopping and dining you could need. Whether you're a first-time buyer or looking for a smart investment property, this one is sure to check all the boxes. This home offers a bright and functional layout with 1,080 sq ft of comfortable living space. The main floor features a cozy living room, a spacious kitchen with ample cabinetry, and an open dining area that’s perfect for hosting or simply enjoying your morning coffee. Upstairs, you’ll find 2 good sized bedrooms, tucked away for privacy, and the 4-piece bath completes the main level. The basement is wide open and ready for your personal touch - this could be used as a home gym, rec room, or extra bedroom—the possibilities are endless! Parking is conveniently located just outside, and with low-maintenance living in a friendly community. This home is ideal for someone looking to get into the market without breaking the bank. Affordable, practical, and convenient. Come take a look and see why Windsor Park is one of Regina’s most loved neighborhoods! (id:43042)
1038 Campbell Street
Regina, Saskatchewan
Welcome to 1038 Campbell St. This charming 3 bedroom, 2 bathroom home exudes pride of ownership throughout its well-maintained interior and exterior. One of the highlights of the property is the expansive 26 x 30 mechanics dream shop, featuring 10ft walls and a loft area with pull downstairs, perfect for storage. Upon entering the home, you'll find a cozy living room that flows seamlessly into the dining area. The adjacent kitchen boasts oak cabinets and an efficient layout, making meal prep a breeze. Two bedrooms and updated bathroom complete the main floor. The lower level features a family room, third bedroom, 2nd bathroom, laundry/mechanical area, cold storage with sink and is roughed-in for in-floor heat. Recent updates include a new sewer line, windows, shingles, basement floor, water heater and deck, ensuring this home is move-in ready. The backyard is great for relaxing or entertaining with a good sized deck and fire pit area. You’ll appreciate the large 10x14 shed with overhead door for storage. Behind the shed is room to park 2 vehicles and of course the garage/workshop is sure to please with three 220 outlets, lots of lighting, in-floor heat and the space any mechanic or hobbyist will love. Schedule your showing before this gem is gone! (id:43042)
428 Cornwall Street
Regina, Saskatchewan
This two storey half duplex home has seen many numerous upgrades over the years and is literally in move in condition. As you approach the home you will see upgraded vinyl siding, upgraded PVC windows through out and a newer roof. As you enter the living room you are greeted with berber carpet, warm contemporary tones and ample space. The kitchen features white cabinetry, comes with all the appliances and has upgraded countertops/taps/sink and backsplash. There is a conveniently located two piece bathroom completing the main level. The upstairs boasts three bedrooms on the same floor with the primary bedroom featuring a walk in closet, all are carpeted and have upgraded windows. There is also a fully upgraded four piece bathroom completing the upper level. The downstairs level has seen a recent renovation which includes a large recreation room and there is plenty of storage in the utility/furnace room. The backyard is fully fenced, includes a good sized deck and has two parking spots behind the fenced area. Other notable upgrades over time include furnace, electrical, shed, deck, fence plus much more. (id:43042)
335 Guise Drive
Emma Lake, Saskatchewan
Surreal waterfront lot for sale at Emma Lake! This 182' deep lot with 54' of beachfront is owned all the way to the water. This is the last northern lot on this block with ownership all the way to the water. Cleared and ready for development, this location is unbeatable. Situated on Guise Drive on the west side of Emma, this area has some of the best sand and deepest water on the lake, making dock access a breeze. Two existing sheds and septic tank are included, power and phone are at the road as well as natural gas. Don't miss out on this incredible opportunity to build your dream cabin! (id:43042)
325 U Avenue S
Saskatoon, Saskatchewan
This home offers two comfortable bedrooms and a well-appointed four-piece bathroom. Nestled in the heart of Pleasant Hill, Saskatoon, it boasts a prime location just minutes from parks, places of worship, schools, hospitals, community centers, shopping malls, grocery stores, restaurants, and the vibrant 20th and 22nd Street business district. The property is outfitted with energy-efficient LED lighting throughout. Don’t miss your chance to view this inviting home—contact your preferred real estate agent today to schedule a showing.... As per the Seller’s direction, all offers will be presented on 2025-05-15 at 5:00 PM (id:43042)
1217 2nd Street
Estevan, Saskatchewan
Welcome to this beautifully maintained 3-bedroom character home, blending timeless charm with thoughtful modern updates. Nestled on a quiet, tree-lined street, this 1,284 sq ft residence offers a perfect balance of classic appeal and contemporary comfort. The spacious living and dining areas are ideal for both relaxing and entertaining, while the updated kitchen boasts modern appliances, stylish cabinetry, and plenty of counter space. Each of the three bedrooms offers generous space and comfort, with updated fixtures and fresh finishes throughout. The full bathroom has been tastefully renovated to match the home’s character while adding a touch of modern flair. Recent updates include new roof, upgraded electrical, energy-efficient windows, refreshed paint, updated plumbing,(complete to the street), making this home move-in ready and worry-free. Outside, enjoy a private backyard perfect for summer barbecues, gardening, or relaxing under the shade. Don’t miss the opportunity to make this lovingly cared-for character home your own! (id:43042)
409 I Avenue S
Saskatoon, Saskatchewan
Take a look! Excellent starter home with 3+1 bedrooms, den and 4 piece bath on the main floor. Great street appeal and a good floor plan. This home has a large dining room, original hardwoods in the living room, some newer windows, and a 16 x 24 detached garage. The basement has a bedroom and den, 2 piece bath that could be made into 4 piece, and framed for a future family room. The lot is 36 x 120 with a patio area and garden space. (id:43042)
9 Prairie Avenue
Weyburn, Saskatchewan
Looking for an affordable home, or to expand your rental portfolio? This charming house offers two bedrooms, a large bathroom, an open concept main living area, and lots of basement storage. There have been upgrades to the siding and the roof. There is also parking in the back. (id:43042)
104 718 9th Street E
Saskatoon, Saskatchewan
Welcome to #104 – 718 9th Street East, nestled in the beloved, walkable neighbourhood of Nutana. Located just one block from the vibrant Broadway Avenue, Golden Manor is a mature, well-managed condominium complex that blends peace and quiet with prime access to Saskatoon’s most popular urban offerings. Tree-lined streets, river trails, coffee shops, and boutique shopping are all within easy strolling distance—no car required (though one underground parking stall is included). Inside, this two-bedroom, two-bathroom condo surprises with its generous floor plan and thoughtful layout; it really feels more like a house than a condo. The in-suite oversized laundry room offers loads of storage and excellent countertop space for folding. The formal dining area fits a full-sized table—perfect for family dinners or puzzling marathons with friends, and the kitchen features ample cabinet space with a layout that invites morning coffee chats and ample counter space for holiday baking marathons. The living room opens to the street-facing balcony; a personal perch for people-watching or enjoying a lazy afternoon breeze under the swaying treetops. Mobility is made easy with wheelchair access, a lift in the lobby, and a roomy elevator. The heated underground parking includes a personal storage space, and a bike rack for those who prefer two wheels to four. The amenities room is the heart of the building—a lively space featuring a pool table, shuffleboard, library, theatre nook, fitness equipment, a kitchen, and plenty of space to gather and keep your social calendar full. Whether you're hosting or just popping in for coffee or a yap with the wine girls, you’ll feel right at home. Golden Manor is self-managed by a proactive board, keeping condo fees low & the reserve fund healthy. The owner is only parting with this cherished home to be closer to family, but says the neighbours are what she’ll miss most. You might just find that Golden Manor feels more like a community than a condo. (id:43042)
11 320 Great Plains Road
White City, Saskatchewan
If you have been looking for a professional office space, this opportunity is just for you! Included in your rent is free Wi-Fi, professional grade business equipment, a large boardroom, video conferencing room and free parking. It also includes a fully equipped kitchen, 24/7 access to the building, free parking and utilities/facility management. This great property is conveniently located 10 minutes from Regina, just off the #1 Highway with close access to businesses in Emerald Park, White City, Balgonie and Pilot Butte. (id:43042)
427 Garvie Road
Saskatoon, Saskatchewan
Welcome to 427 Garvie Road – a beautifully updated 4-level split in the highly sought-after Silverspring neighbourhood of Saskatoon! This well-maintained home blends classic charm with thoughtful upgrades, offering comfortable and stylish living in a family-friendly community. Step inside to find a bright and spacious layout, enhanced with modern light fixtures (2021) that add warmth and elegance throughout. The main floor offers a functional flow, while PVC windows (2007) bring in abundant natural light. Notable updates include a newer exterior door (2019), water heater (2016), and shingles (2015), providing peace of mind and added value. Outdoors, the home features lush, well-kept grass in both the front and back yards, making it an inviting space for kids, pets, or summer relaxation. The backyard is a true highlight, featuring a low-maintenance composite deck and a large paving stone patio—perfect for entertaining or simply enjoying the outdoors. One of the standout features is the oversized 24' x 24' double detached garage, along with a huge concrete driveway that provides ample room for parking, storage, or recreational vehicles. Located in a quiet, established area close to schools, parks, and amenities, this property is a fantastic opportunity to settle into one of Saskatoon’s most desirable neighbourhoods. Don’t miss your chance to make this Silverspring gem your new home!... As per the Seller’s direction, all offers will be presented on 2025-05-15 at 12:05 AM (id:43042)
3529 Green Bank Road
Regina, Saskatchewan
This charming 2-storey home offers 1,618 sq ft of thoughtfully designed living space, featuring 4 bedrooms, 4 bathrooms, and a double detached garage. Upon entering, you'll find an open-concept main floor highlighted by a vaulted ceiling that creates a spacious and airy atmosphere. The centerpiece of this level is the modern kitchen and dining area, showcasing a large island, stainless steel appliances, a generous pantry, and a stylish tiled backsplash—perfect for preparing meals and entertaining guests. The dining area flows seamlessly into the living room, both of which are finished with beautiful hardwood flooring throughout, creating a warm and cohesive space filled with natural light from large windows—ideal for family gatherings or relaxing evenings. The landscaped, fully fenced backyard provides a private outdoor oasis with a spacious deck, perfect for outdoor entertaining or quiet relaxation. Practical touches include a convenient 2-piece bathroom and laundry area on the main level. Upstairs, the primary suite features ample space, a walk-in closet, and a private 3-piece ensuite, creating a relaxing retreat. Two additional bedrooms share a well-appointed 4-piece bathroom, providing plenty of space for family or guests. The fully finished basement expands your living options with a versatile recreation room, an additional bedroom, a playroom, and a large 3-piece bathroom with a jet tub, offering a luxurious space to unwind. The backyard’s direct access to the insulated 22x24 double garage makes parking and storage effortless. Recent upgrades include a new dishwasher, enhancing the home's functionality. This residence seamlessly combines style, comfort, and practicality, making it the perfect place for your family to create lasting memories. Located near elementary schools, parks, and all the amenities of Regina’s east end, this home offers the ideal balance of ... As per the Seller’s direction, all offers will be presented on 2025-05-15 at 6:00 PM (id:43042)
720 I Avenue S
Saskatoon, Saskatchewan
welcome to your perfect starter home! This beautifully maintained home is nestled in a vibrant and rapidly developing neighbourhood, offering a unique blend of modern living and community charm. Offering 3 bedrooms and 2 full bathrooms the space is a great fit for a starter home or a family needing just a little bit more space. Outside a charming yard provides the ideal spot for relaxation and entertaining with local shops, parks and dining just a short walk away. Step inside and discover a cozy and functional layout that maximizes every square foot. Enjoy the convenience of move in ready conditions just bring your personal touch! (id:43042)
251 Girgulis Court
Saskatoon, Saskatchewan
This 1400 square foot bungalow is in pristine condition. It features 3 plus 1 bedrooms and 3 bathrooms, a sunken living room, formal dining, large kitchen with an abundance of cupboards and pantry space, granite countertops and stainless steel appliances. The lower level features a huge games room, a family room, bedroom, 3 piece bathroom, large laundry room, storage room as well as a separate utility room. During the past 8 years the owner has upgraded to James Hardie siding (2017), new air conditioner unit (2018), new high efficiency furnace (2018), main floor interior painting (2018), 11 sink and toilet water valves replaced (2019), rubber pavement driveway, front walk and steps (2019), new heat recovery ventilator (2019), new fence on East and West sides (2021), new electrical panel and upgrades to system (2021), deck repainted (2022), water heater replaced (2024). The irregular lot size is 59 foot frontage, East side 121 foot depth, 51.8 feet across the back and 123.85 feet on the west side. There are underground sprinklers front and back, the home is very energy efficient and sits on a very exclusive silverwood court location.... As per the Seller’s direction, all offers will be presented on 2025-05-15 at 5:00 PM (id:43042)
1918 Wiggins Avenue S
Saskatoon, Saskatchewan
Welcome to 1918 Wiggins Avenue South, located in the heart of sought after Adelaide/Churchill. This bungalow features many upgrades, including new windows on most of the main floor in the past 4 years, and newer windows in the basement. This 1071 square foot bungalow boasts a legal permitted basement suite (with many upgrades). The main floor hosts a spacious living room, nice size dining room, functional kitchen with direct access to the heated sunroom, 3 nice size bedrooms, and the 4 piece bathroom. Beautiful oak hardwood flooring in the living room, dining room, bedrooms, and updated newer (within the past 4 years) flooring in the kitchen, bathroom, and sunroom. The legal basement suite has seen many upgrades (within the past 4 years) including flooring and to the 4 piece bathroom. The suite boasts an open concept kitchen/living room, 1 bedroom and a den, and large windows. Completing the basement is the foyer and shared laundry/utility room (high efficient furnace and tons of storage space). The large fenced back yard hosts the 12' x 24' insulated single detached garage (new garage door in 2023 with opener and newer shingles) , an 8' x 12' shed, and plenty of lawn (underground sprinklers front & back). All appliance included: fridge(2), stove(2), dishwasher, washer, dryer. Central Air Conditioning. Note there is not basement under the back sunroom. Presentation of Offers May 15th at 2pm.... As per the Seller’s direction, all offers will be presented on 2025-05-15 at 2:00 PM (id:43042)
550 Klassen Crescent
Martensville, Saskatchewan
A great opportunity to own a home on Martensville’s north end! This home is perfectly located on a quiet crescent, walking distance to the elementary school, high school, outdoor pool, parks and more. The main level holds a living room with large front window, kitchen, dining room, master bedroom with ensuite, 2 secondary bedrooms and bathroom. Downstairs holds a family room, bedroom, den and has direct access to the oversize garage. Outdoors has all the space you could need with RV parking and alley access for that future dream shop. Recent notable upgrades - shingles and some windows... As per the Seller’s direction, all offers will be presented on 2025-05-16 at 6:30 PM (id:43042)
2748 Cranbourn Crescent
Regina, Saskatchewan
If you’re looking for your first home or a great investment property in a safe and quiet east end location, look no further than 2748 cranbourn crescent. This 2 bedroom 1 bathroom south facing unit has no backyard neighbours and offers plenty of natural light throughout with 1 parking stall right out front and is located steps away from a shaded pergola shared by the complex. Inside, a practical entryway features a modest coat closet and leads to the cozy living room with carpet and a peak-a-boo pass through to the kitchen. Plenty of white cabinetry is accompanied by a sizeable pantry/storage area in the eat-in kitchen while sliding doors lead to the private back yard patio allowing for the addition of a BBQ or outdoor relaxation space. Head upstairs and you’ll find 2 spacious bedrooms, both with good-sized closets alongside the main 4 piece bathroom. The basement is open for development, with the option for a large rec room and 2nd bathroom, alongside all laundry area and additional storage. This unit is within walking distance to both public and separate schools and a short drive to the many amenities the east end has to offer. You will reap the benefits of a community that feels immediately welcoming with plenty of young families, all while enjoying making this unit your own. Hurry - don’t miss out on your chance to own this move-in ready and affordable home. (id:43042)
9032 Pirot Avenue
Cochin, Saskatchewan
This charming, fully furnished turn-key cabin is located just 20 minutes from North Battleford and offers the perfect retreat for weekend getaways or year-round enjoyment. The main floor features one cozy bedroom, a full bathroom, and a functional kitchen, while the loft provides space for two additional beds, making it ideal for hosting guests. Outside, you'll find a fenced yard, a firepit for relaxing evenings under the stars, and a single-car garage for added convenience. Situated on leased land with an affordable annual lease of just $3,570, this property offers a low-cost opportunity to embrace cabin living. Whether you're looking for a quiet escape or a place to gather with family and friends, this property has everything you need to start making memories right away. (id:43042)





