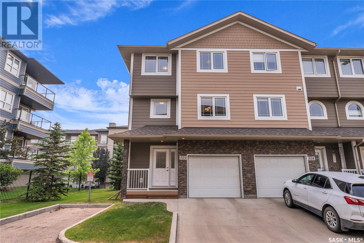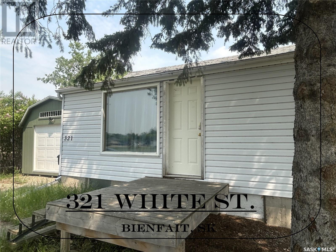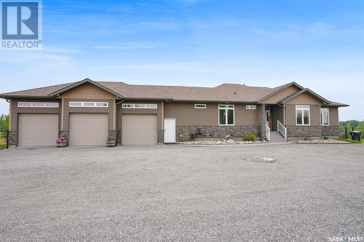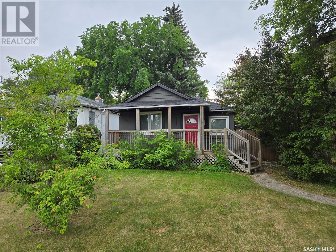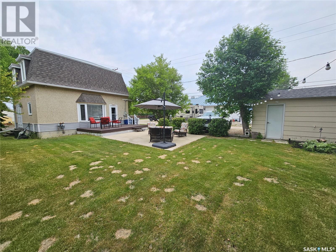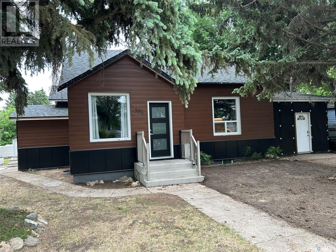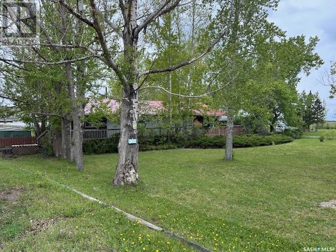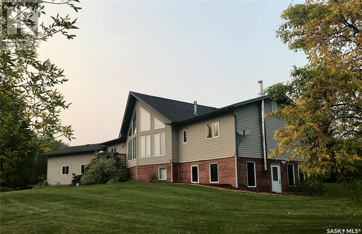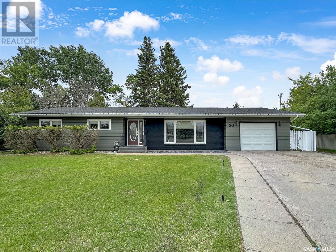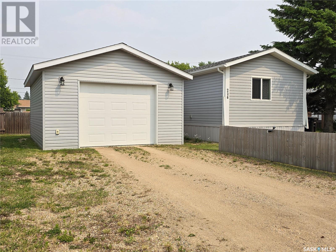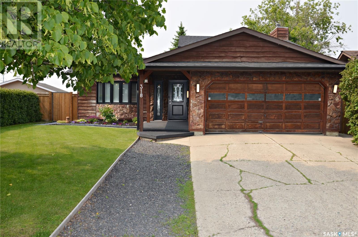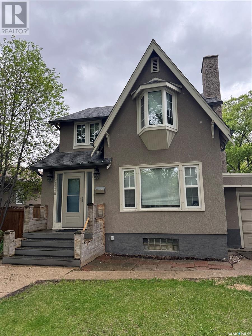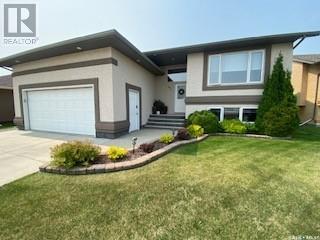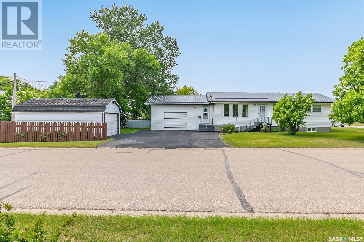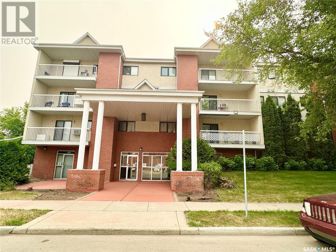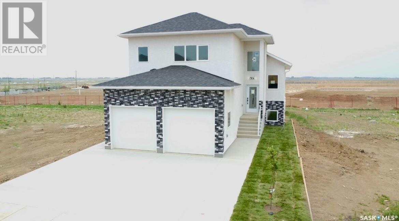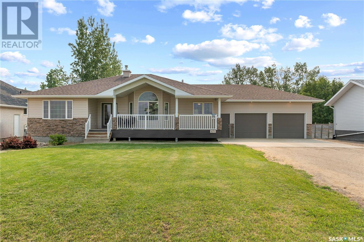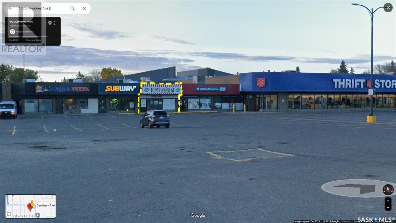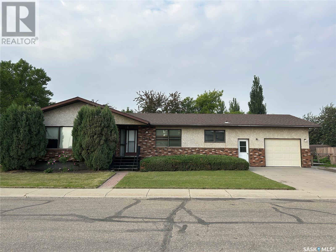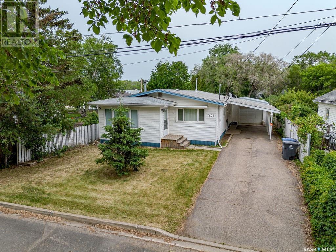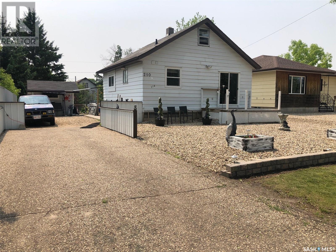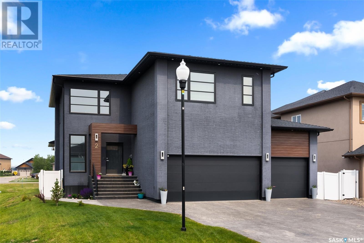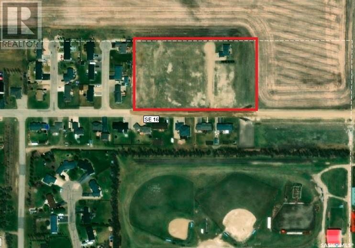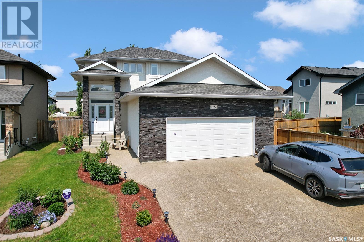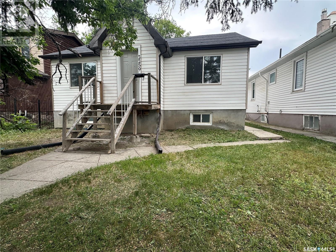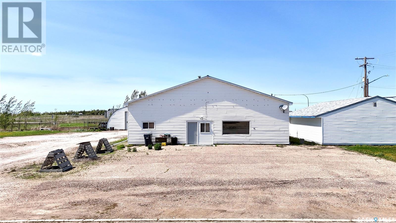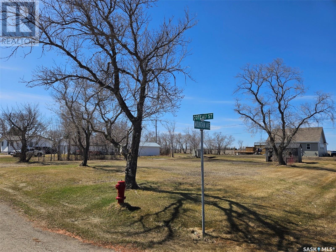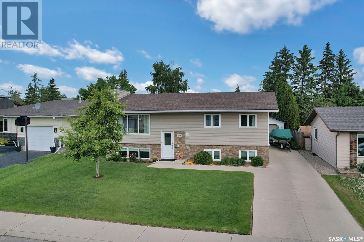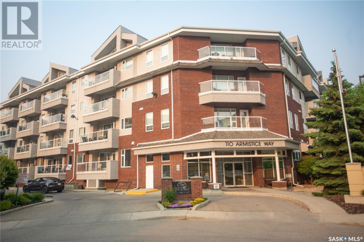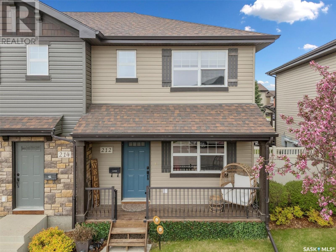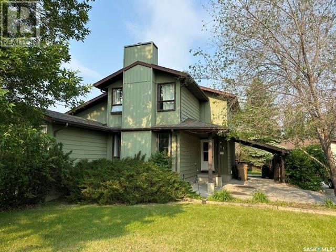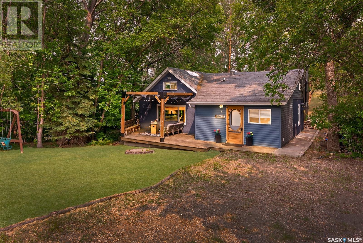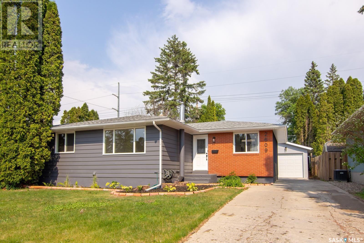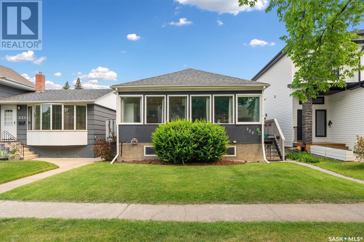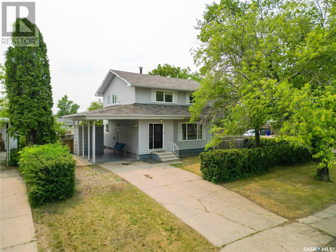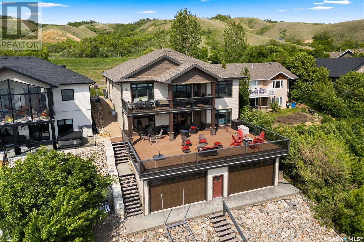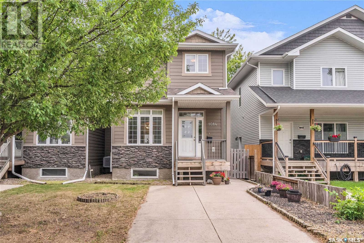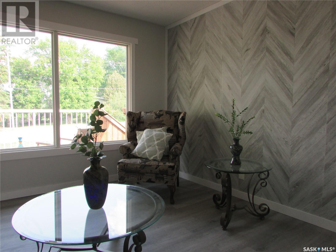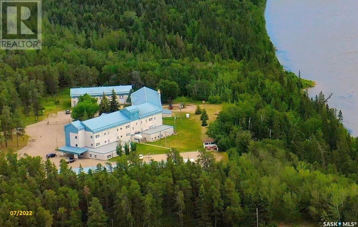509 212 Willis Crescent
Saskatoon, Saskatchewan
Welcome to this beautifully maintained end-unit townhouse in the heart of Stonebridge, offering 1,634 sq ft of well-designed living space. This bright and spacious home features 3 bedrooms, 4 bathrooms, and a fully developed basement that can easily serve as a fourth bedroom with its own private 4-piece ensuite—perfect for guests or a growing family. From the moment you step into the generous foyer, this home impresses. A few steps up, the main level showcases a stunning living room with soaring 12'6" ceilings, an abundance of natural light, and a garden door that leads to a private 7’9” x 17’4” balcony—ideal for entertaining or enjoying your morning coffee. The second level is home to a stylish kitchen and dining area, complete with rich espresso cabinetry, stainless steel appliances, a tile backsplash, and a convenient 2-piece guest bath with in-suite laundry. Upstairs on the third level, you'll find three comfortable bedrooms, including a spacious primary suite with a walk-in closet and 4-piece ensuite, plus a full family bath. The basement, just a half flight down from the foyer, includes a versatile family room with a large window, another full bathroom, and a utility room. With a door at the bottom of the stairs, this space offers privacy and functionality for a variety of living arrangements. Enjoy the convenience of direct entry to the single attached garage, along with an additional parking space directly in front. A nearby visitor parking stall is also located right beside the unit. Additional value comes from the peace of mind provided by a five-year maintenance contract on both the furnace and air conditioner. Located within walking distance of grocery stores, pharmacies, restaurants, banks, and more, and just steps from a large beautiful park with a water feature and ball diamonds, this home truly has it all. Don’t miss the opportunity to live in one of S... As per the Seller’s direction, all offers will be presented on 2025-06-17 at 6:00 PM (id:43042)
321 White Street
Bienfait, Saskatchewan
Cuteness Overload! Why pay Rent when you can own this little house with everything you need PLUS being Located across the street from the newer Outdoor Swimming Pool, you JUST CANNOT BEAT The Deal! The main floor has a nice sized entryway which leads to the kitchen/dining area. Just off the kitchen is one bedroom and the living room. Beside the living room is another bedroom as well as a nice nook area. The recently renovated basement contains a bright clean laundry area and the Utility (newer furnace and water heater) which then leads to the beautiful bathroom then the Family room OR a majestic Primary Bedroom suite containing a huge walk-in closet (storage). The Exterior has a sizable composite deck, a Newer detached garage (fully insulated with a small loft), a super large carport (located off the back alley) as well as a big shed. Note: The working appliances WILL be on-site however not warrantied. (id:43042)
Cresc 410 Hanley Crescent
Edenwold Rm No. 158, Saskatchewan
Welcome to 410 Hanley Crescent in Stone Pointe Estates, one of Regina’s premier residential acreage sub-divisions only 10 mins east of the city with completely paved access. This gorgeous property is meticulously developed including on the 4.9 acres which is fully fenced including animal shelter/pens, perfect for horses or other animals. A spacious foyer welcomes you into a great room concept with south facing living room that has high resistance laminate flooring and a gas fireplace which is open to the kitchen/dining. Kitchen has modern white cabinetry and incredible counter prep-space finished with quartz counter tops including on large island. Island features double sinks and has an eating bar ideal for casual dining and entertaining. Stylish use of tile on the backsplash, all appliances included and there is a spacious dining nook with garden doors to the south facing covered wrap-around pvc deck. Back entry with 2pc bath leads to the triple attached, fully heated garage. Three over-head doors all with openers and epoxy finish on floor. Three main floor bedrooms including the primary suite and a full family bath. Bathrooms have granite counter tops and ceramic tile flooring. The master has full ensuite with separate shower & walk-in closet. Walk-out basement doubles the living space with a large family room with electric fireplace & wet bar, games room/home gym with rubber matting flooring, a 4th bedroom, den, separate laundry room, 4th bathroom and mechanical area. City water for household use and well for irrigation on the gorgeously landscaped yard. Paving stone walks, lush grass, lots of trees & shrubs including well established shelter belt, the entire property is fenced with chain link and there is a fenced-in & decked-in above-ground pool, all components recently replaced. A perfect property to escape the city with a country feel and all amenities nearby in this completely move-in ready home. School bus service to White City and Balgonie schools. (id:43042)
445 3rd Street
Estevan, Saskatchewan
Uniquely Beautiful Home available. This cedar/stone style home has been truly LOVED and it shows. The main floor contains loads of space that is surrounded by many windows (warm and cozy). The spacious living room (wood fireplace) leads to the Dining room area (eating bar with ceramic tile countertop) which is connected to the COOL Kitchen. (Ceramic tile counter tops, 2 freezer/fridges, stove, microwave, oven and built-in dishwasher. Behind the kitchen is the main floor laundry area (side door exit). Remaining on the main floor is a cedar surrounded 5 piece bathroom (his/hers double sink) which then leads down the hall to the 3 good sized bedrooms. (Good quality windows abound). The basement has been finished with a very recently completed Bathroom and the rest has been cleared out so the next owner has nothing to do but dream of finishing the rest. (So Nice to see the walls and appreciate the good quality workmanship prior to completing things), The yard is finished with many small gardens and small trees. (Single car garage and Green house complete the yard). Fenced yard and a few other storage areas as well as an exterior Generac Generator for backup. This really is a fantastic home. Note that all furniture is staying. Call today for a viewing. (id:43042)
E 300 Maple Street E
Saskatoon, Saskatchewan
Charming Updated Home in Queen Elizabeth with Oversized Garage! Located in the desirable Queen Elizabeth neighbourhood, this 2-bedroom, 2-bathroom home offers a perfect blend of comfort, updates, and functionality. The kitchen and main bathroom have been thoughtfully renovated, giving the home a fresh and modern feel. Situated on a generous 35’ x 140’ lot, there’s plenty of outdoor space to enjoy. But the true standout feature is the massive 22’ x 35’ garage with a raised ceiling—ideal for a workshop, storing recreational vehicles, or accommodating large trucks. This property offers a great opportunity for homeowners or investors looking for a solid home in a highly sought after neighborhood with excellent amenities and access to schools, parks, and downtown.... As per the Seller’s direction, all offers will be presented on 2025-06-18 at 12:05 AM (id:43042)
202 Souris Avenue
Carlyle, Saskatchewan
202 Souris Avenue - Carlyle - Charming Character Home with Exceptional Outdoor Space. Welcome to this well-maintained character home, full of charm and warmth! Nestled on a spacious lot, this property boasts an incredible backyard oasis complete with mature trees that provide privacy, a large private deck perfect for entertaining, and a cozy fire pit area for those relaxing evenings outside. There’s ample parking along the side of the house, as well as a fully insulated detached garage—ideal for keeping your vehicle protected or for use as a workshop. Inside, the home offers a welcoming mudroom with plenty of space for coats, boots, and outdoor gear. A unique nook with a window overlooking the backyard adds extra charm—perfect as a reading corner or plant-filled retreat. The kitchen is cute and functional, and it flows into a spacious dining room, ideal for family dinners and gatherings. A dedicated office area offers a quiet workspace, and the cozy living room is filled with natural light thanks to the many windows. Upstairs, you'll find a generous primary bedroom featuring a massive walk-in closet, as well as an additional bedroom. The 4-piece bathroom includes a relaxing soaker tub and an oversized countertop with ample space for all your essentials. The lower level adds even more living space, including a comfortable rec room (perfect for work out or a play area), a bonus room, a large utility/storage room, a dedicated laundry area, and a convenient 3-piece bathroom. This home has been lovingly cared for and is a truly unique find. If you're looking for character, comfort, and an amazing outdoor space, this one is not to be missed! (id:43042)
506 1st Street E
Hepburn, Saskatchewan
Beautifully renovated bungalow located in the peaceful town of Hepburn, a quick 30-minute drive from Saskatoon to your tranquil escape! A perfect family home, 3 spacious bedrooms, 2 bathrooms, 2 large living spaces, and a bonus den gives home office or hobby space options. Cook and entertain in style with a gorgeous newer kitchen, complete with modern appliances, maple cabinets, and ample counter space. Lots of updates, high efficient furnace (2015), new hot water tank (2011), upgraded electrical, 30 year shingles in 2013, and newer windows. Great street appeal, this 1451 square foot property has an expansive 75 X 125 foot lot, perfect for outdoor activities and relaxation. Extensive parking options, back alley access, single concrete pad, carport, and a hinged rear gate for RV parking. Come out to this great community & see for yourself! (id:43042)
202 East Street
Bethune, Saskatchewan
Welcome to this 1,750 sq. ft. bungalow located in the quiet community of Bethune. Built in 1975, this home sits on a large lot and features a double detached garage. Inside, the home offers a functional layout with a combined living, dining, and kitchen area. Large windows bring in plenty of natural light, creating a bright and open feel throughout the main living space. The home includes four bedrooms and one 4-piece bathroom. With over 20,000 sq. ft. of outdoor space, there’s lots of room for activities, gardening, or relaxing outdoors. Bethune is a welcoming small town offering peaceful living with easy access to everyday amenities.... As per the Seller’s direction, all offers will be presented on 2025-06-20 at 9:00 AM (id:43042)
15 Mins West Of Meadow Lake
Meadow Lake Rm No.588, Saskatchewan
This gorgeous acreage is a must to see! Large walk-out bungalow is situated on 10 acres with a beautiful yard site and only 15 minutes west of Meadow Lake. You will certainly enjoy all the room this home has to offer. There are 3 main floor bedrooms, plus an office. The main living areas are very open and feature gorgeous windows and vaulted ceilings which give you a panoramic view of the country side. Dining room doors lead out to a 16ft x 20ft sunroom which is great for entertaining. The lower level of this home has a large family room, 4th bedroom, 2pc bathroom, laundry room, storage and mechanical area. All windows on the lower level are very large and provide great natural light. The house is heated with propane - forced air furnace, and there is also a propane fireplace in the living room. Lower level also has in-floor heat. Double attached garage measures 32ft x 24ft. Central A/C in 2017, shingles 2023, water heater March 2024, furnace is original, carpet & upstairs flooring approx. 2019, septic & well pumps replaced approx. 2019, washer & dryer 2020. Husqavarna (2014) riding lawn mower & TroyBilt garden tiller included, Starlink equipment for internet included, Projector/screen/surround sound speakers included & fridge in basement included. (id:43042)
30 Whyte Place
Swift Current, Saskatchewan
Nestled in a peaceful cul-de-sac, this beautifully maintained home offers the perfect blend of comfort, style, and convenience. Located just steps from scenic walking paths, parks, rinks, and a golf course, it’s ideal for families and outdoor enthusiasts alike. The home has seen numerous recent updates, including new shingles, furnace, water heater, flooring, lighting, and fresh paint throughout—making it truly move-in ready. Inside, you’ll find a bright and stylish white kitchen featuring a beautiful dark island, ample counter space, and a walk-in pantry. The spacious dining area includes a cozy fireplace and patio doors that open to a covered deck—ideal for relaxing or entertaining. A large living room at the front of the home offers a sun-filled retreat with views of the front yard. Down the hall are three generously sized bedrooms and a renovated 4-piece bathroom, complete with a beautiful soaker tub and classic white subway tile. On the other end of the home, the attached garage leads into a convenient mudroom/laundry area with its own shower—perfect for post-work cleanups or muddy boots. The fully finished basement is a dream space for entertaining or relaxing, with a cozy TV area featuring a fireplace, a bar, pool table area, and bonus flex space. There's also a fourth bedroom, a 3-piece bathroom, and two additional rooms ideal for an office, playroom, or guest space. Outside, enjoy a private, park-like backyard filled with mature trees, shrubs, and perennial gardens. A single detached garage in the backyard adds even more storage or workshop potential. This home has it all—modern updates, thoughtful layout, and an unbeatable location. Don’t miss your chance to make it yours! (id:43042)
226 13th Street
Humboldt, Saskatchewan
Welcome to one of Humboldt's newest and nicest mobile homes! This 1,216 sq. ft. mobile home was built in 2013 and features a vaulted ceiling in the living room, kitchen, and dining room. New Maytag stainless steel appliances in 2021 include fridge, stove, dishwasher, and over-the-range microwave/fan. New Maytag washer and dryer in 2021. New central A/C installed in 2022. The master bedroom features a 4 piece ensuite and walk-in closet. There's a 10' x 16' deck at the rear of the home and a fenced backyard. The 18' x 24' single detached garage (not insulated) built in 2021 features a garage door opener, power services, a 220 V electric heater, and an entry door. An 8' x 10' shed is also included. Just a few doors away from Wilf Chamney Park and a few blocks away from St. Dominic School. (id:43042)
4034 33rd Street W
Saskatoon, Saskatchewan
Welcome to 4034 33rd Street in the desirable community of Kensington! This beautifully designed home features an open-concept main floor with a bright and inviting kitchen showcasing white cabinetry, seamlessly flowing into the spacious living and dining areas—perfect for both everyday living and entertaining. Upstairs, you’ll find three generous bedrooms, including a luxurious primary suite complete with a walk-in closet and private ensuite, plus a bonus family room ideal for relaxing or movie nights! The fully developed, conforming two-bedroom basement suite offers a full kitchen, second set of appliances, separate entrance, and excellent rental or multi-generational living potential. Enjoy beautiful yet low-maintenance landscaping in the front and back yards, with the added bonus of backing onto open green space—no rear neighbors for added privacy—and direct access to a park. Located just steps from the city transit, elementary and high schools, and all the amenities Kensington has to offer. The finished, detached double garage is smartly divided into two separate spaces for added flexibility and privacy. The property has had many recent upgrades including central air, landscaping, paint, and appliances to name a few. Plus, this home is 100% CARPET FREE! Truly a rare find, book your showing! (id:43042)
318 Delayen Crescent
Saskatoon, Saskatchewan
Welcome to 318 Delayen Crescent in the sought after Forest Grove area! This spacious and renovated family home is move in ready, on a quiet crescent and backs green space. This 1,226 sqft four level split features 4 bedrooms, 3 bathrooms and a double attached garage. This home has seen extensive renovations including all new triple pane windows with custom black casing, all new doors, 99% efficient furnace, tankless water heater, central air conditioning, smart thermostat & nest doorbell camera, renovated kitchen with black stainless steel appliances, renovated main bathroom, fence with 6x6 fence posts & wide gate access in backyard for RV parking, new shingles, eavestroughs and downspouts, 3rd and 4th level flooring, all new interior paint and light fixtures throughout. The large, open third floor level is perfect for entertaining with its high ceilings, bar area and backyard access. There is a massive crawl space underneath the entire third floor for all of your storage needs. You’ll love the timed underground sprinklers in the front, back and flower bed which is filled with beautiful perennials. Don’t miss out on this beautiful property, call for your private tour today! (id:43042)
2930 Angus Street
Regina, Saskatchewan
Beautiful Lakeview family home in great location. 2 storey, 1890 square feet, 4 bedroom, 3 bath with multiple upgrades and features including hardwood flooring, large main floor family room, main floor laundry, upgraded kitchen with loads of cabinets/island and stainless steel appliances, wood burning fireplace, 3 updated bathrooms, rear 3 season sun room, single attached garage, rear parking pad, huge fenced yard, developed basement with bath room (currently used as a 5th bedroom) and loads of storage space. Close proximity to Wascana Park, downtown and much more. (id:43042)
95 Ross Drive
Yorkton, Saskatchewan
This beautiful Boyechko and Schmidt home is ready for your family. The home is in an immaculate condition and has received numerous upgrades throughout. As you enter this Bi-level home a large entrance greets you with access to your natural gas heated double garage. The main floor has a beautiful open concept look with new plank flooring. The kitchen area contains great countertop space along with a sit-up island which flows into your dining area and adjoins your living room space. Down the hallway is your main floor laundry and 4-piece main bath. The master bedroom contains space for king-size furniture, a large closet space along with your 3-piece bath ensuite. Heading downstairs to the renovated basement you will find your large rec room area to entertain your family and friends. Built out fireplace and spot for the large, big screen tv or projector. 2 oversized bedrooms along with a 3-piece bath in the basement. Lots of storage under the stairs and your utility room is host to your water softener, water heater, furnace, and electrical panel. The backyard is fully fenced for the family and pets. Large deck off your kitchen to enjoy the smoker and BBQ. A very short 30 second walk to the dual elementary school in the east end. Do not miss out make this your home today! (id:43042)
201 Chapin Street
Strasbourg, Saskatchewan
Welcome to this picturesque 1977-built bungalow nestled on a spacious corner lot in the friendly town of Strasbourg. Offering 1,140 above-grade square feet (over 2,100 square feet of living space!), this well-maintained home features 3 bedrooms and a spacious 4-piece bathroom upstairs, while offering an additonal bedroom and 2-piece bathroom in the basement, making it perfect for families or for those who love to host guests. Recent updates include a newer furnace, water heater, and sewer line in 2022, along with a town water line connection and underground sprinklers for added convenience. Additional upgrades include a new built-in dishwasher, washer, and dryer, as well as newer siding and a durable metal roof, ensuring both style and long-term peace of mind. Inside, you'll find newer laminate flooring throughout, PVC windows, and a spacious kitchen filled with ample cabinetry. The warm and welcoming living room showcases a beautiful brick wall, adding charm and character to the space. Step into the large sunroom, perfect for relaxing and enjoying the natural light from spring to fall. This property also features 2 garages - 1 detached and 1 attached. The attached garage is insulated and heated with electric heat, perfect for winter living. Outside, a large garden with mature trees offers privacy and shade, while the property boasts incredible views of a park-like setting located just across the street. Whether you’re looking for peaceful living or a place to grow, this home has it all. Call today to book a private viewing! (id:43042)
101 1002 108th Street
North Battleford, Saskatchewan
Here is your opportunity to own a condo in the meticulously cared-for Nasha Plaza. Offering 1002sf of bright, comfortable living space, this home is ideally situated near schools and the hospital. It features new laminate flooring throughout the main living areas and bedrooms, complemented by fresh, neutral paint. The kitchen offers plenty of storage and is open to the large living room with walk-out balcony, which overlooks a peaceful, lilac-lined garden in the fenced backyard. There are two bedrooms, a large 4-piece bathroom, and a dedicated laundry room with space for storage. This unit includes one underground parking stall in the heated garage, as well as an additional outdoor parking space conveniently located near the back door. Nasha Plaza is a well-managed and well-maintained building with a host of recent upgrades, including a new furnace installed in 2020 and central air conditioning new in 2024 (both serving the common areas). A new hot water tank was installed in May of this year, and the common areas have all been updated to LED lighting. The shingles were and water softener were updated in 2019. The elegant brick exterior is complemented by a concrete entryway, enhancing the overall curb appeal. Residents of the building enjoy access to a spacious common room complete with a fully equipped kitchen, a pool table, and a convenient 2-piece bathroom. Additionally, there is a fitness room available for all residents (also with a 2-piece bathroom). All units offers in-floor hot water heating, with heating costs included in the condo fees. Also included are cable and internet, water, sewer, garbage collection, snow removal, and exterior and common area maintenance—providing exceptional value and hassle-free living. The building has a healthy reserve fund. Whether you’re downsizing, investing, or simply looking for a quiet, welcoming community to call home, this condo offers comfort, convenience, and peace of mind in a well-established setting. (id:43042)
379 Sharma Crescent
Saskatoon, Saskatchewan
Enjoy this beautiful, newly, fully finished home – located in Aspen Ridge. Welcome to 379 Sharma Crescent a fully completed 1740 sqft modified Bi-level located in Aspen Ridge. This property features a total of 7 bedrooms & 4 full bathrooms. This home is a must-visit property featuring the highest quality finishes. Built to last, the high ceilings, accent walls, grand fireplace in the living room - provides a modern and homey feel throughout. As you enter the main floor you are welcomed to a spacious living room, a bright intricate kitchen along that opens beautifully into your dining space. 3 bedrooms are located on the main floor with a spacious master bedroom on the upper modified level. With a total of four bedrooms upstairs, all are bright, airy, and provide a clean feeling. In the master, you are met with a double sink ensuite - that features a luxurious jacuzzi bathtub and separate shower. The large walk-in closet is spacious and ready to be filled! On the lower level of this home, a guest suite is attached along with a fully completed basement suite. The guest suite features one bedroom, one bathroom, its own laundry, AND a kitchen area. The legal basement suite features a separate entrance with two bedrooms, one bathroom, a custom-built fireplace, and temperature control in each room. This home is fully equipped with 3 sets of washers and dryers, three sets of kitchen sinks, two sets of stoves, two sets of dishwashers, three sets of fridges, three sets of built in microwaves, and more! Located in Aspen Ridge, this home is conveniently situated nearby many grocery stores, schools, and more. This home is like no other, finishes, colour palette, and features set it apart from others. This turn key property is fully equipped and prepared to be functional. Driveway will be completed by the builder. This home is move-in ready. ** INVESTOR'S DREAM - FULLY FINISHED LEGAL 2-BEDROOM BASEMENT SUITE + A FULLY FINISHED BASEMENT FEATURING AN OWNER’S SUITE** (id:43042)
471 Leslie Street
Craik, Saskatchewan
Welcome to 1464 sq/ft of beautifully renovated space, perfectly positioned on a massive 21,780 sq/ft lot where stunning prairie views, functional design, and small-town charm come together. Originally built in 2003 and extensively renovated in 2021 by well-known, premium design and craftsmanship specialists, Rick’s Custom Cabinets & Renovations out of Regina, this 5-bed, 3-bath bungalow feels like new—from top to bottom. With premium upgrades, thoughtful finishes, and space for the whole family, this home is truly one of Craik’s finest. From the moment you arrive, the front veranda welcomes you in, offering the perfect perch to sip your morning coffee while watching the sun rise over the open prairie. Step inside to soaring vaulted ceilings in the living room, rich hardwood floors, and a bright, open-concept layout that feels both grand and cozy. Anchoring the main living area is a gorgeous gas fireplace, wrapped in elegant tile and topped with a wood mantel. At the heart of the home is a stunning kitchen featuring a large island, quartz countertops, and sleek tiled backsplash—ideal for cooking, entertaining, or just gathering with family. Updated appliances (2021) include the stove, range hood, dishwasher, washer, and dryer. Downstairs, the fully finished basement is a dream for families or guests, with a huge rec room, 2 additional bedrooms, a full bathroom, and radiant in-floor heat that keeps everything toasty and inviting year-round. Step outside to your 20x20 back deck—the perfect summer hangout. Whether you’re hosting BBQs, watching the kids play, or stargazing on warm prairie nights, this backyard is built for memory-making. And with an oversized 26x26 double attached garage, there’s space for your vehicles, tools, toys—and then some. (id:43042)
522 150 Langlois Way
Saskatoon, Saskatchewan
Welcome to the highly sought-after Stonebridge community! This 3-storey townhome, located in the gated Little Tuscany community, features 3 bedrooms and 2 bathrooms. This home features recent updates including new paint, vinyl plank flooring, new lighting, and a new stove and dishwasher. It's ideally situated close to schools, shopping, and parks. Enjoy the comfort of three distinct levels, including a ground-floor den, a second-floor living area with a deck , and a third-floor bonus area plus bedrooms.... As per the Seller’s direction, all offers will be presented on 2025-06-18 at 6:00 PM (id:43042)
1725 Dewdney Avenue E
Regina, Saskatchewan
Buy this business and get your money back in 3 to 4 years !!! Polar Palace Ice Cream business for Sale !!! Over30 years Ice cream business !!! Located in east side of Regina and close to Ring Road and Victoria Ave. This is a seasonal business, running from April 1 to Oct 1. Business only, no real estate. Information package available including financial information upon signing of confidentiality agreement. Serious buyer only !!!. (id:43042)
1563 Wahlmeier Drive
Estevan, Saskatchewan
Welcome to this well-maintained 1,440 sq ft bungalow located in the heart of Pleasantdale, known for its abundance of parks and proximity to both a public and a separate elementary school. This one-owner home has been lovingly cared for and offers a thoughtful layout perfect for families or those seeking extra space. The main floor features three generous bedrooms, two bathrooms, and the convenience of main floor laundry. The open-concept kitchen flows nicely into a dedicated dining area and an impressively large living room, creating an ideal setting for entertaining or everyday living. There is storage space galore, with four hallway closets. Step outside onto the side deck—a great spot for morning coffee or summer barbecues. The attached garage offers convenient year-round parking and additional storage. The unfinished basement includes a three-piece bathroom and is a blank slate, ready for your personal touch—whether you envision a home gym, additional bedrooms, or a spacious rec room. Don’t miss your chance to own this solid and spacious bungalow in a wonderful neighborhood! (id:43042)
605 5th Avenue
Rosthern, Saskatchewan
Great opportunity for a family home in the heart of Rosthern. This bungalow features 4 bed/ 2 bath with 1,272 sqft of living space above grade. Upgrades include two new bathrooms, newer vinyl flooring in the basement & parts of upstairs, newer washer/dryer, furnace (2021), garage heater (2022), new windows in kitchen, living room and 2 back bedrooms, and new fence in 2019. Very functional floor plan for a growing family. You'll love the beautiful custom tile shower in the upstairs bathroom with a soaker tub. Basement has open layout with 1 bedroom, 1 bath (5' walk in shower), big family room, cold room, wood fireplace and laundry. Perfect man-cave set up in the garage for projects (finished + natural gas heat). Massive backyard, a dream for someone with dogs or kids who love to run around & play (play structure included). Raised garden beds to stay as well. Tons of parking on this property with a covered space conveniently located right beside the side door. Vacant and ready for a quick possession. Well kept home. Contact your realtor today! (id:43042)
210 Roslyn Avenue
Canora, Saskatchewan
AN AFFORDABLE HOME FULL OF CHARM LOCATED IN CANORA SK... Welcome to 210 Roslyn Avenue in Canora. Situated on the northwest edge of town in a quiet and serene neighborhood sits the most cute and cozy little home with so much to offer! Upon arrival you are greeted to an abundance of mature landscaping and a yard full of enjoyment. The pride of ownership is evident throughout the entire property! The 1 1/2 story 624 sq foot home originally built in 1955 has proven to be solid enough to last a lifetime! With a history of no water in the basement and the solid concrete foundation this charming little home could use a handyman to complete the recent renovations within. The many recent upgrades and renovations include; Shingles from 2022, 4 piece bathroom renovation as well as a roughed in 2nd 3 piece bath, flooring, intricate work on ceilings & moldings, light fixtures, some updated windows, kitchen countertops and backsplash, and partial development in the basement. The exterior of the property features a fantastic curb appeal that includes asphalt driveway, patio doors, deck, a fully fenced back yard with garden & patio area, storage sheds and back alley access. This property has so much to offer. Call more information or to schedule a viewing. Taxes:$1537/year. (id:43042)
2 Mckenzie Landing
White City, Saskatchewan
This custom-built architectural gem combines grandeur, functionality, and luxurious design in perfect harmony. Boasting 3 beds, 4 baths, a finished 4-car attached garage, drive-through access to a heated double detached garage, and every upgrade imaginable, this is the kind of home that defines lifestyle. Step inside through the striking 42" front door and be instantly captivated by the grand chandelier cascading across all three levels, dancing light across floor-to-ceiling windows and a custom open staircase that anchors the home with contemporary elegance. Every corner radiates sophistication. The main floor unfolds in a seamless open-concept layout with soaring 9’ ceilings, anchored by a stunning tiled gas fireplace—a perfect focal point for cozy evenings. The chef’s kitchen is bold and refined, featuring a massive island, dramatic black stainless steel appliances, quartz countertops, tiled backsplash, and a walk-through pantry with a dedicated coffee/breakfast bar and direct access to the garage. Entertain year-round in the extraordinary 12’ x 17’ screened Mylar windproof sunroom, accessible from the dining area, offering bug-free breezy nights and privacy without compromise. Upstairs, retreat to a show-stopping primary suite—a private haven with room to breathe and unwind. The spa-like his & hers 5-piece ensuite offers a custom tiled shower, a deep jet tub, and finishes that feel straight from a luxury resort. A dream walk-in closet connects directly to the laundry room, creating a functional flow that’s as smart as it is beautiful. Two additional bedrooms and a stylish full bathroom complete the upper level. The fully finished basement is built for fun and function, constructed on an engineered architectural slab for long-lasting durability. Whether you're hosting movie nights in the theatre room, working out, or gathering for games in the expansive rec space, ... As per the Seller’s direction, all offers will be presented on 2025-06-17 at 7:00 PM (id:43042)
602 Prairieview Street
Arcola, Saskatchewan
Build Your Dream Home in Arcola – Prime Corner Lot! Looking for a peaceful place to build your dream home? The Town of Arcola offers affordable, fully serviced lots in a vibrant and welcoming community. Featured Lot: Located at the corner of Hazel & Prairieview Ave, this spacious lot offers 120' frontage x 105' depth with: Town water & wastewater services ready for hook-up Power & energy nearby for easy connection More Available Lots: 4 additional lots on Prairieview Street 6 lots on Northview Street – choose your perfect spot! Community Highlights: K–12 School, Hospital & Medical Clinic Arcola Place Recreation Centre with skating rink & 3-sheet curling rink Annual Events: Ag Fair, Rodeo, Fall Bike Rally, Snowmobile Derby Mac Murray Theatre – state-of-the-art projection & sound, run by the local Optimist Club SaskTel Infinite Fiberoptic Internet available Arcola offers small-town charm with big-time amenities – perfect for families, retirees, or anyone seeking a great quality of life. GST applicable on lot sales. Contact Realtors or visit the Arcola Town Office for details! (id:43042)
627 Rempel Crescent
Saskatoon, Saskatchewan
Proudly built by Dream Home Builders, this well-appointed 2-storey residence is situated in the heart of mature Stonebridge, offering 4 spacious bedrooms and 4 bathrooms. The open-concept main floor features a convenient laundry room, a gas fireplace in the living area, and an abundance of natural light throughout. The kitchen and living spaces flow seamlessly to a fully landscaped backyard complete with a deck and underground sprinklers. The professionally finished basement boasts 9 ft ceilings, oversized windows, and offers excellent additional living space. Enjoy the comfort of central air conditioning and the practicality of a 24' x 24' insulated attached garage. Nestled on a quiet crescent, this home is just minutes from schools, parks, and shopping amenities—perfect for growing families seeking style, space, and convenience in one of Saskatoon’s most desirable neighbourhoods. (id:43042)
2259 Atkinson Street
Regina, Saskatchewan
Ideal investment opportunity or for first time buyers, this Broders Annex bungalow is ready for immediate possession. The main floor features new vinyl plank flooring throughout the spacious living room, large kitchen, two bedrooms and an updated four piece bathroom. The kitchen offers newer dark cabinetry, stainless steel appliances including a built in dishwasher and has ample space for dining. The basement is completely finished featuring a recreation room, den and a three piece bathroom. The large backyard features many mature trees for privacy. Back lane access to the single detached garage allows for off street parking. Located in a quiet, friendly neighbourhood, this home is just minutes from shopping and schools. (id:43042)
275 Fulton Drive
Regina, Saskatchewan
Welcome to 275 Fulton Drive, nestled in the charming and family-friendly neighbourhood of Normanview West. This spacious bi-level home offers just under 1,000 square feet of living space, featuring three bedrooms, including a primary suite complete with a walk-in closet and a convenient two-piece ensuite. The property boasts a total of three bathrooms, making it both practical and comfortable for family living. This well-maintained home has undergone numerous updates, ensuring modern conveniences and a welcoming atmosphere. Highlights include PVC windows, newer siding, a high-efficiency furnace, freshly painted interior spaces, an updated bathroom, and new shingles on the garage. The living room is bathed in natural light, creating an inviting space to relax, while the generously sized kitchen, adorned in bright neutral tones, is perfect for culinary enthusiasts. The kitchen is equipped with garden doors that open to a large, recently constructed deck, complete with a roof to provide shelter on rainy or hot days. The basement offers ample space for recreation, with a cozy rec room, an additional bedroom, and a three-piece bathroom, enhancing the home's versatility. Outside, both the front and back yards are beautifully landscaped, complemented by an additional deck on the side, ideal for outdoor gatherings. The property also features an insulated double detached garage, and power for charging electric vehicles. (Charger not included.) Located within a vibrant community, this home is close to all amenities, including schools, shopping, parks, and bus routes. 275 Fulton Drive is truly an ideal home for the right family, providing comfort, convenience, and a sense of belonging.... As per the Seller’s direction, all offers will be presented on 2025-06-16 at 7:00 PM (id:43042)
109 Mcgregor Street
Davidson, Saskatchewan
109 McGregor St – MULTI-USE COMMERCIAL PROPERTY IN Davidson, SK This versatile property spans 11 titled parcels in the heart of Davidson, offering a rare combination of COMMERCIAL SHOP SPACE, living quarters, and storage. Originally built in 1971 as a Ford dealership, the main building now features a renovated front area with a kitchen, living room, office space, and four lockable bedrooms - ideal for staff housing or a live/work setup. The rear workshop, built in 1973, includes a forced air furnace, TWO HOISTS (one drive-on, one post), a large air compressor, and a seamless metal snaplock roof (10 years ago). An overhead door at the back of the building provides convenient access to the shop area housing the hoists. Attached is a 1,464 sq ft COLD STORAGE building, perfect for additional equipment or material storage. Also on-site is a 40' x 120' Arch Rib/Quonset-style building, seamless metal snap-lock roof, currently used privately as a PAINT AND BODY SHOP. It includes a paint booth, storage area, frame tie-downs, and a DEVILBISS heated air make-up unit that filters and heats air for the booth while venting exhaust. An overhead door provides vehicle access, with the booth located at the back of the structure. This Quonset is adjoined to a FENCED COMPOUND, ideal for secure outdoor storage. Whether you're expanding an automotive business, seeking mixed-use space, or looking for a centrally located investment, this well-equipped property delivers space, functionality, and long-term potential. (id:43042)
217 Coteau Street
Arcola, Saskatchewan
:Build Your Dream Home in Arcola – Prime Corner Lot + Multiple Options! Looking to build in a welcoming, vibrant small-town community? This spacious corner lot at Coteau & Mountain Ave in the historic Town of Arcola offers an ideal location for your dream home! Featuring 100’ frontage x 120’ depth, this fully serviced lot has access to town water, wastewater, and nearby power and energy connections, making it build-ready. In addition to this fantastic corner lot, there are 5 more lots available on Prairieview Street and 6 on Northview Street—so you can choose the perfect setting to suit your needs! Why Arcola? This charming town has everything you need for family living or retirement: K-12 School, Hospital & Medical Clinic Arcola Place Recreation Centre – a top-tier event space with a skating rink & 3-sheet curling rink Annual Events – Ag Fair, Rodeo, Fall Bike Rally, and Optimists Snowmobile Derby Mac Murray Theatre – A beautifully restored, state-of-the-art theatre run by the local Optimist Club SaskTel Infinite Fiberoptic High-Speed Internet – Stay connected with reliable service With a strong sense of community, affordable lot pricing, and full amenities, Arcola is the perfect place to call home. GST applicable on all lot sales. Contact Realtors or stop by the Arcola Town Office for more information and to view available lots. Start planning your future in Arcola today! (id:43042)
10 Manitou Court
Saskatoon, Saskatchewan
Excellent Court location for this picture perfect Bi Level house in Lawson Heights! This family home features 3 + 2 Bedrooms , 3 baths and is in excellent condition. Updates include newer shingles, siding, soffits , facia & eaves & windows . Upstairs has been recently freshly painted and new trim & doors installed. The kitchen features dark maple cabinets and has excellent storage with a wall of cabinets for the pantry. Dining room has a patio door to a large deck complete with a gas line for the BBQ. Main bathroom was updated by Centennial Plumbing and heating. The lower level has a Gas fireplace in the family room along with built in cabinets & a wet bar and built in wine fridge. You will also find a 3 piece bathroom on this level along with the 2 additional bedrooms. The back yard is beautifully developed with perennials, shrubs and garden area. The double detached garage will offer lots of out door space for storage ( as does the storage under the deck). Garage is boarded and insulated except for the ceiling. This location is very close to St. George Elementary and Lawson Heights Public school as well as Marion Graham High School and Bishop James Mahoney. If you love walking, jogging or cross country skiing , it's a short walk to the Meewasin Walking trails. Plan to view this week end & offers will be reviewed on Monday, June 15th @ 1:00 p.m.... As per the Seller’s direction, all offers will be presented on 2025-06-16 at 1:00 PM (id:43042)
117 Pickerel Crescent
Island View, Saskatchewan
Located in the resort village of Island View, this inviting 2-bedroom, 1-bath cottage offers a perfect escape with a mix of modern upgrades and rustic appeal. Situated on a spacious 7,624 sq. ft. lot, the property features a 16' x 16' back deck ideal for soaking up summer days, along with two sheds and a fishing shack for added outdoor storage and recreation. The cottage itself boasts a stucco exterior, knock-down ceilings, an updated dry kitchen, and a brand-new bathroom completed in 2024. Significant upgrades have been completed, including architectural shingles and eavestroughs in fall 2023, with gutter guards added to both the cottage and the garage. Electrical was updated in summer 2024, providing 100 AMP service to the cottage and a separate 100 AMP panel in the impressive 24' x 26' garage, which also includes a 220V welding plug and a 30 AMP RV hookup on the front. A 1200-gallon concrete septic tank and a 1200-gallon cistern were installed in fall 2024 and have yet to be used, offering peace of mind and future reliability. The seller also states that a pump house exists at the shoreline with a 2" water line running to the cabin. While the pump is not included, the wiring is already in place to the main panel in the cottage. If one wished to utilize this water source, a pump would need to be installed and the line capped near the standpipe, as it previously serviced two other properties that are no longer connected. Most furnishings are included in the sale, making this cottage move-in ready—excluding only the stand-up chair, TV, and personal items. With Flex Net internet access already in place, this Island View gem is ready for your lakeside lifestyle. (id:43042)
118 Churchill Street
Hudson Bay, Saskatchewan
For Sale Giftware Store. Looking to own a well-established giftware store in the town of Hudson Bay, SK? This is a opportunity to step into a turn-key business with a loyal customer base and a prime location. Details: - Building & Land: Available for purchase at $150,000. - Inventory: Sold separately at an additional cost. - Location: Situated in a high-traffic area, perfect for both locals and visitors. - Building Size: 2,971 sq ft, with ample retail space and storage. - Potential: Opportunity to operate two separate businesses with private entrances. Recent Upgrades: - LED lighting installed in 2015 - Front window replaced in 2021 - Two new natural gas furnaces installed 2020 - Water heater replaced in 2020 - New metal roof installed in 2023 - Includes 10x10 shed for extra storage This store is a staple in the community, offering a warm and inviting atmosphere. Seller presently runs a lotto business which brings in more clients into the store. Call today to setup appointment to view or if you have any questions (id:43042)
104 3094 5th Avenue E
Prince Albert, Saskatchewan
Comfort and Convenience in Southwood! This 2-bedroom, 1-bathroom condo is an ideal choice for first-time buyers, downsizers, or investors. With in-suite laundry, an intercom system for added security, and your own dedicated parking stall, this unit checks all the boxes for practical, low-maintenance living. Currently tenant-occupied at $1200/month, it offers a great opportunity for immediate rental income. Located in a quiet, established neighbourhood close to schools, and everyday amenities, this Southwood condo is a solid investment in a sought-after area. (id:43042)
271 Broad Street
Regina, Saskatchewan
Welcome to 271 Broad Street – A Fully Developed 3-Level Split Across from Parks & Schools! This 1,000+ sq. ft. 3-level split bungalow is ideally situated in Churchill Downs, directly across from a spray park, skate park, and schools—perfect for growing families. The main floor boasts a spacious, sun-filled open-concept layout with a bright living room and an on-trend kitchen, complete with modern finishes and a convenient 3-piece bathroom. Upstairs, you’ll find two generously sized bedrooms, while the lower level features two additional bedrooms, a 4-piece bathroom, and a large recreation room—ideal for teens, guests, or suite potential. With a separate entrance, this home offers excellent flexibility to live in one space and rent out the other. Enjoy your morning coffee on the expansive front deck. Outside, you’ll love the double garage, room for four vehicles on the driveway. Walking distance to Unique Garden Centre, Highland Curling Club, and just minutes from Northgate Mall and downtown Regina—this home delivers outstanding value and opportunity. Contact your real estate agent to schedule a showing today! (id:43042)
111 110 Armistice Way
Saskatoon, Saskatchewan
Experience modern living in this like-new, south-facing 1-bedroom condo, designed with an open concept that welcomes plenty of natural light. Built by North Ridge with quality craftsmanship, it features new upgraded vinyl plank flooring throughout, fresh paint, and elegant trim throughout. The stylish functional kitchen offers an abundance of cabinets with new lower shelving and pull out drawers, new modern backsplash, an island with a sit up eating ledge, appliances, including a new built-in dishwasher, garburator, reverse osmosis, new washer and dryer and a large storage room with a built in pantry. The spacious living area, highlighted by 9-foot ceilings, includes custom blinds including new living room blinds, two new ceiling fans, and a garden door leading to a private maintenance-free covered balcony with a natural gas BBQ hook-up. The secure building offers an elevator, functional exercise room, oversized recreation room with pool table, shuffleboard, library, heated underground parking and a separate storage room. Located steps from Market Mall, park, tennis courts, transit, schools and just a quick drive to all the 8th St. and Stonebridge amenities. This meticulously maintained 2nd owner Condo is move-in ready. Call your agent now for your personal viewing! (id:43042)
212 Langlois Way
Saskatoon, Saskatchewan
Welcome to 212 Langlois Way, located in the Little Tuscany complex in Stonebridge. This townhome includes access to a recreation centre with an exercise area and tennis courts. The main floor features an open-concept layout with a kitchen, living room, dining area, and a 2-piece bathroom. Upstairs you'll find two bedrooms and a bonus room, perfect for a home office or extra living space. The primary bedroom includes a large walk-in closet. The basement is unfinished and ready for future development. It includes roughed-in plumbing and a laundry area. Outside, there is a front porch and a back patio - great for enjoying some time outdoors. This unit comes with two parking stalls and there is plenty of visitor parking. Located close to elementary schools and parks, this home is a great option in a popular neighborhood (id:43042)
1523 Fleet Street
Regina, Saskatchewan
Check out this fabulous move in ready bungalow with wheel chair accessible ramp located in Glen Cairn Village. Step in the front door and automatically you will see the pride of ownership with the living room featuring tons of natural light with a newer PVC bay window (all main floor windows have been upgraded to PVC). The upgraded Oak Kitchen comes complete with stainless steel Fridge, Stove, Over the Range Microwave, built in dishwasher and has a convenient large pantry. The dining room has french doors out to the fenced back yard which is fully landscaped with a deck, two patios (one features a brick fire pit) and storage shed. The oversize primary bedroom was once two bedrooms that have been converted to one. Completing the main floor is a second bedroom and 4 piece bathroom. The basement has a huge recreation room which is currently set up with a family room, theatre area and a home gym. There is also a convenient den, 3 piece bathroom and a large utility / laundry room with tons of storage in the basement. This home has so many upgrades to mention but some of the other notables in the past 10 years include shingles, eavestroughs, furnace, fence, deck, patio and attic insulation has been topped up. This home is an absolute pleasure to show and can be viewed virtually by clicking the tour button or viewing in your browser https://unbranded.youriguide.com/1523_fleet_regina_sk/... As per the Seller’s direction, all offers will be presented on 2025-06-16 at 11:00 AM (id:43042)
831 Dolan Street
Regina, Saskatchewan
Check out this fabulous move in ready 2 storey (1/2 duplex) home siding onto a bay which is the perfect opportunity for the first time home buyers or as an investment property in Sherwood Estates. Step in the front door and you are greeted to a large living room with beautiful feature wood burning fireplace. The eat in kitchen has been upgraded to oak cabinets and comes complete with Fridge and Stove and has french doors to the private back yard with nice size deck. Completing the main floor is a convenient 2 piece bathroom. The second floor has an oversize primary bedroom, 2 additional bedrooms and an upgraded 4 piece bathroom. The basement is partially developed with recreation room and a large utility / laundry room with ample storage. This home is truly a pleasure to show and can be viewed virtually by clicking on the tour button or viewing in your browser https://unbranded.youriguide.com/831_dolan_st_regina_sk/... As per the Seller’s direction, all offers will be presented on 2025-06-16 at 12:00 PM (id:43042)
3 Elliott Drive
Sun Valley, Saskatchewan
Are you looking for your own little spot to get away and relax? This might just be it! This super cute 4 bed / 1 bath four season cabin has all the charm you are looking for! Pulling up you will love the fully treed yard providing shade and lots of privacy. The large front deck features a large timber frame pergola. Heading inside you are greeted by a large mudroom - the perfect spot for getting ready for the lake. Heading into the spacious kitchen you are sure to love the wood burning stove, super chic dinette and patio doors to the back deck! We then head into a large living room with a rustic feel - a large stone heart with an electric fireplace and large wooden beams are sure to impress. There is a large primary bedroom with lots of built-ins and a 4 piece bathroom also on this level. Heading upstairs we find 3 more bedrooms - perfect for the kids! Off the back of the home we have a second large deck complete with an outdoor shower! The backyard runs up a hill and at the top is a super cool treehouse! There is also a grandfathered lake access point where you can put a boat lift that comes with this spot - just 5 cabins away from you! If you are looking for a great spot to relax and let the kids grow up at the lake then this could be just the spot! Reach out today to book your showing! (id:43042)
2609 Woodward Avenue
Saskatoon, Saskatchewan
Beautifully renovated 1,132 sqft bungalow with 5 bedrooms & 2 bathrooms in the heart of Nutana Park! Built in 1963, this home is set on a large 50' wide lot surrounded by mature trees. A great combination of classic charm with modern updates, this property has been completely renovated in 2025. Updates include new PVC windows and exterior doors, laminate flooring on main floor and basement with vinyl plank flooring in bathrooms, new plumbing fixtures throughout, lighting fixtures & pot lights throughout, kitchen cabinets/ pantries with quartz countertops and subway tile backsplash, interior doors & hardware, fresh paint throughout, 2 electric fireplaces, HE furnace, baseboards/ casings, soffits and fascia, and a brand new 20' x 24' garage with 9' x 7' overhead door & automatic opener. Nothing to do but move in & enjoy! You will not be disappointed.. call & book your viewing today! (id:43042)
325 2nd Street E
Saskatoon, Saskatchewan
Situated in the heart of Buena Vista, this charming 1,200 sq. ft. bungalow offers an unbeatable location in one of Saskatoon's most desirable neighbourhoods. The main floor features a spacious and inviting living room with laminate flooring, a formal dining room enhanced by classic wainscoting, and a bright white kitchen complete with fridge, stove, and built-in dishwasher. Two comfortable bedrooms and a full four-piece bathroom complete the main level. Downstairs, the fully developed lower level offers excellent additional living space, including a large open family room, two more bedrooms, a second four-piece bathroom, and a den which could be converted to a 5th bedroom as well as a laundry area. With existing laundry hookups on the main floor, there's potential to convert the basement into a suite—ideal for extended family or supplemental rental income. Relocated within the city in 2008, the home was placed on a new foundation, with substantial updates to the mechanical, plumbing, and electrical systems completed at that time—offering the perfect blend of character and modern functionality. Outside, the fully fenced yard (2016) includes a deck for relaxing or entertaining, additional parking, and a convenient garden shed. The location is truly exceptional—perfectly positioned between Buena Vista and Queen Elizabeth schools, and also within walking distance to Aden Bowman Collegiate, Lathey Pool, the library, and several nearby parks. You’ll also enjoy quick access to 8th Street, Broadway Avenue, downtown, and the freeway, making this an ideal home for families, professionals, or investors alike. Don't miss the opportunity to live in a well-updated home in one of Saskatoon's most walkable and vibrant neighbourhoods.... As per the Seller’s direction, all offers will be presented on 2025-06-17 at 5:30 PM (id:43042)
385 25th Street W
Prince Albert, Saskatchewan
Exquisitely updated two-story residence in the West Hill, boasting 1,316 sq/ft of living space. This impressive home features 4 bedrooms and 2 bathrooms, situated on a sprawling corner lot that has a 64.50' frontage and is 121.85' in depth. The South facing backyard oasis includes a 512 sq/ft heated pool, patio and deck overlooking the yard, perfect for hosting gatherings or spending those hot summer days at home. Well layed out main including a spacious foyer, powder room and living room that flows through the dining room right into the galley kitchen with stainless steel appliances, ample storage and counter space. The 2nd level is conveniently set up with 3 bedrooms offering plenty of space for the whole family. With large windows bathing the interiors in natural light and central air conditioning plus also being located near schools and plenty of amenities, this property is a true gem not to be missed. Book your showing today! (id:43042)
14 Aaron Drive
North Qu'appelle Rm No. 187, Saskatchewan
Check out this fabulous custom built walk out bungalow with triple attached garage and huge attached boathouse with absolutely breath taking views of Echo lake in the Quappelle valley . This fabulous home is located on the North Side of Echo lake just 5 minute drive on paved roads from Fort Quappelle. Step into this gorgeous home and automatically notice the high end quality materials used for construction including solid wood interior doors throughout. The open great room has 14ft vaulted ceilings and overlooks the South View to the whole lake. The entertainers custom kitchen is designed with a huge island with raised breakfast bar featuring granite countertops, a large pantry and comes complete with SS Fridge, Stove, Dishwasher and over the range microwave. From this level there is an access to a maintenance free upper deck. The master bedroom is situated off to the side of the dining room and also has panoramic views of the lake. The ensuite has his and her sinks, walk in shower and a large walk through closet with convenient access to laundry room and attached garage. The oversize triple car garage is fully insulated and features infloor heat with a drainage pit. Completing the main floor are two spare bedrooms and a main 4 piece bathroom. The basement of the home has an extra large recreation room with wet bar and has direct access to an absolutely massive deck that is constucted overtop of built in boathouse. 3 more bedrooms with another 4 piece bathroom are also on this level. The large mechanical room has tons of storage with built in shelving. From this level there is also a staircase down to the attached boathouse with its own 3 piece bathroom and storage. The boathouse has two double doors with epoxy floors and a winch with a dolly and rail system which is large enough to accommodate a wake board boat. The shoreline is 80’ and also comes with aluminum docks. For a virtual walkthru please click on the video button. (id:43042)
1014 3rd Street E
Saskatoon, Saskatchewan
Welcome to this well-designed semi-attached infill in the desirable Haultain neighbourhood of Saskatoon. Featuring an open-concept main floor, the home offers a functional layout with a comfortable living room, a kitchen with an island and stainless steel appliances, and a dedicated dining area—ideal for both everyday living and entertaining. Large windows throughout provide great natural light and a warm, inviting atmosphere. Upstairs, you’ll find three spacious bedrooms, including a primary suite with a walk-in closet and private ensuite. The fully finished basement includes a one-bedroom suite with a separate entrance. The home also includes a private backyard, a detached garage, and is conveniently located close to schools, parks, 8th Street amenities, and Broadway. This property is a solid choice for buyers looking for a central location with added income potential. Presentation of offers is scheduled for Tuesday, June 17th at 2:30 PM. Don’t miss your opportunity to view this great home!... As per the Seller’s direction, all offers will be presented on 2025-06-17 at 2:30 PM (id:43042)
11 Wilson Street
Birch Hills, Saskatchewan
Just move in, arrange your furniture and enjoy peaceful living in this wonderful quiet town. This fully developed bungalow with a double attached garage has been updated from top to bottom, leaving nothing for you to do but transforming the double lot into your private oasis. The property offers two full lots for your enjoyment. The home features an open-con living room, kitchen, and dining area, three bedrooms, and a well-appointed four-piece bathroom on the main. Downstairs, you will find a spacious family room, which could easily serve as a theater room or entertainment center, a large bedroom, a new three-piece bathroom, and a generous laundry area., it also provides access to a 24 x 24 attached garage with a rubber-paved floor, making it a comfortable space for any project you may have. Do not miss this escape to this wonderful family home in a welcoming community. This is an opportunity you do not want to overlook. (id:43042)
103 102 Manor Drive
Nipawin, Saskatchewan
Welcome to 103 – 102 Manor drive, Nipawin, SK! This 483 sq ft condo offers 1 bedroom 1 bath conveniently located on the main floor. While originally built in 1946, this building was converted to residential condominium in the 1980s. The Riverside Manor has an exercise room, lounge with kitchen for receptions, guest room in common area, laundry on the same floor and in the building, activity room, hair dresser’s, storage room, garden area and more. Common area carpeting has been updated and walls repainted, roofing and boiler system upgraded. Enjoy the condo living! (id:43042)


