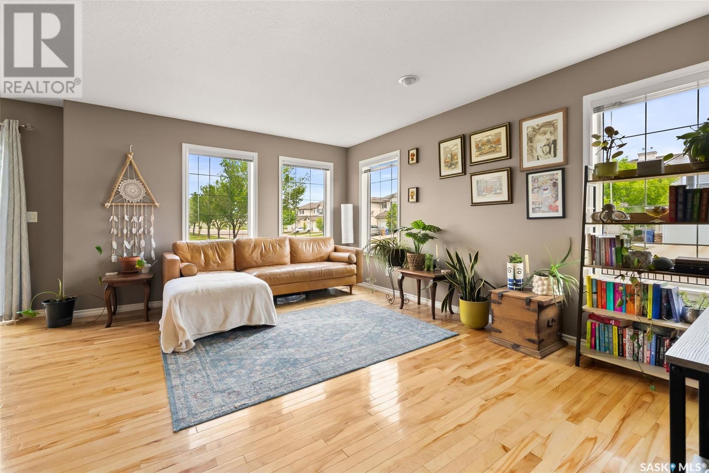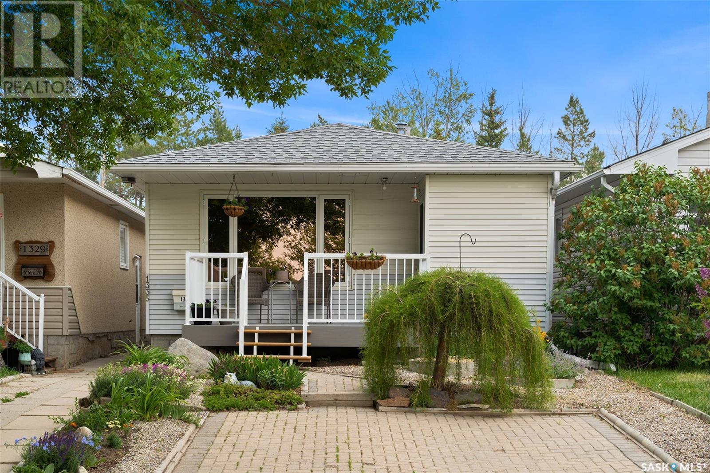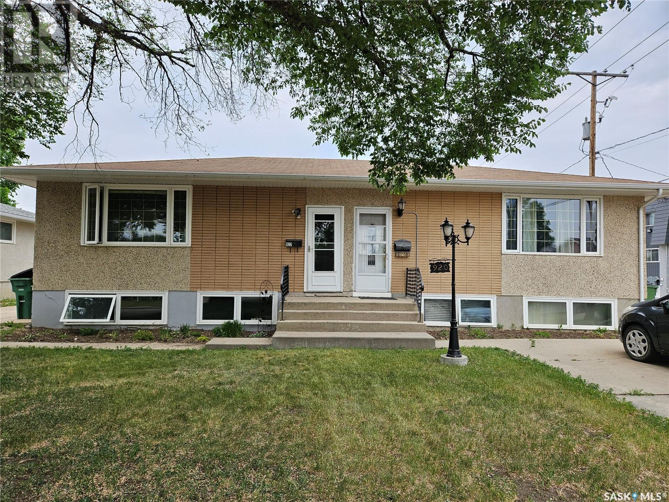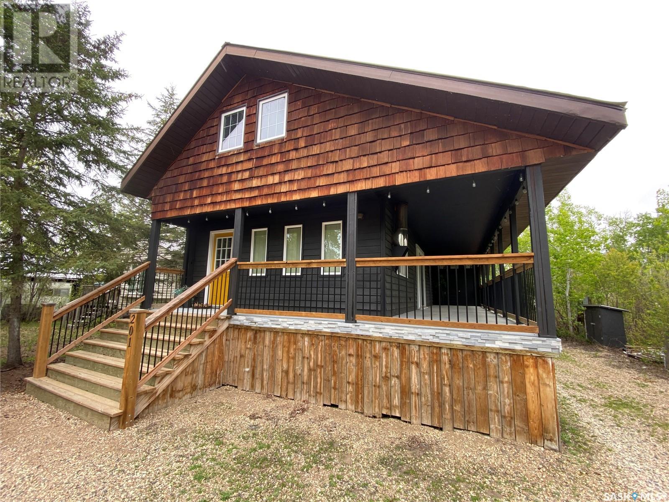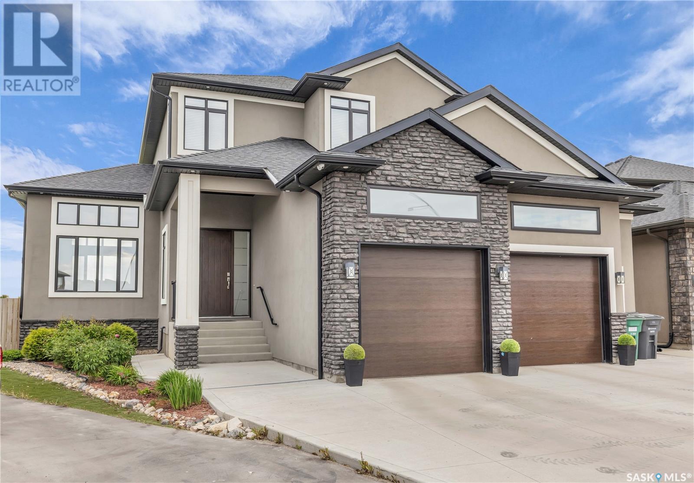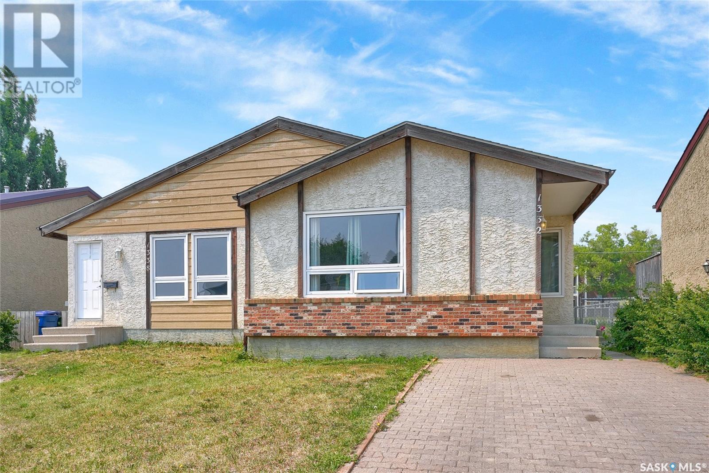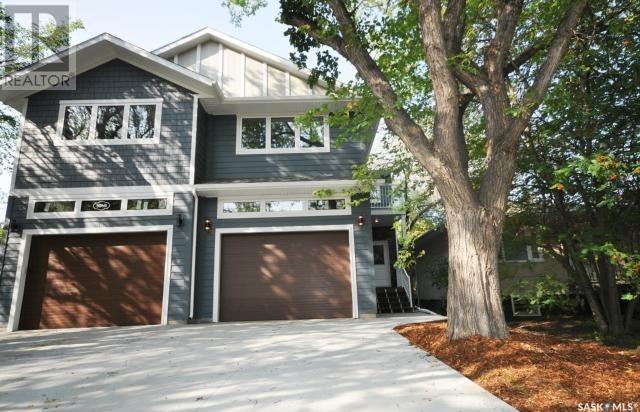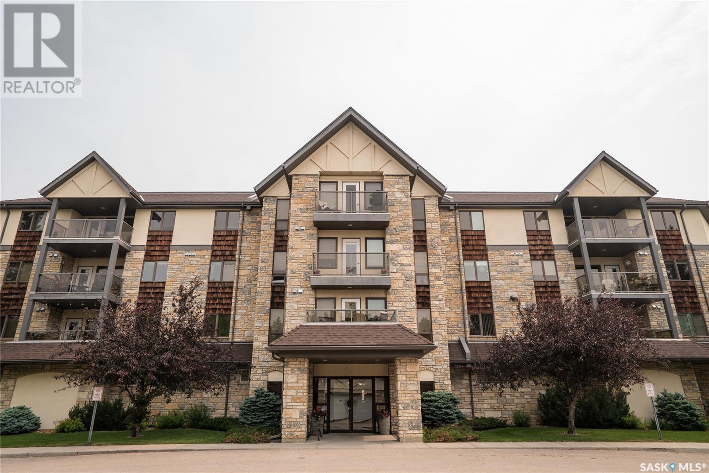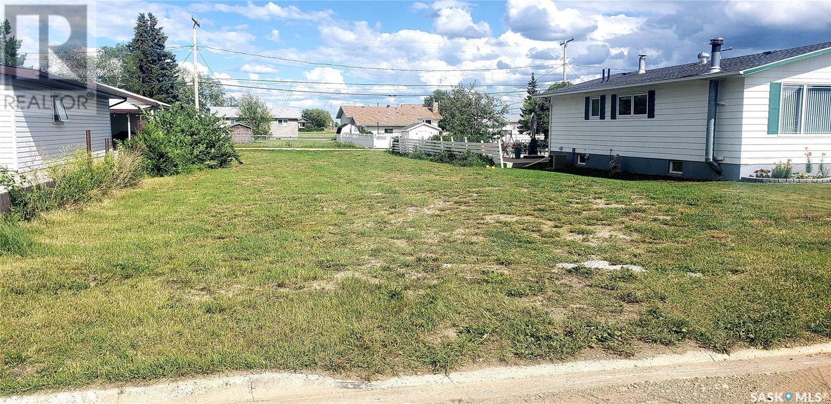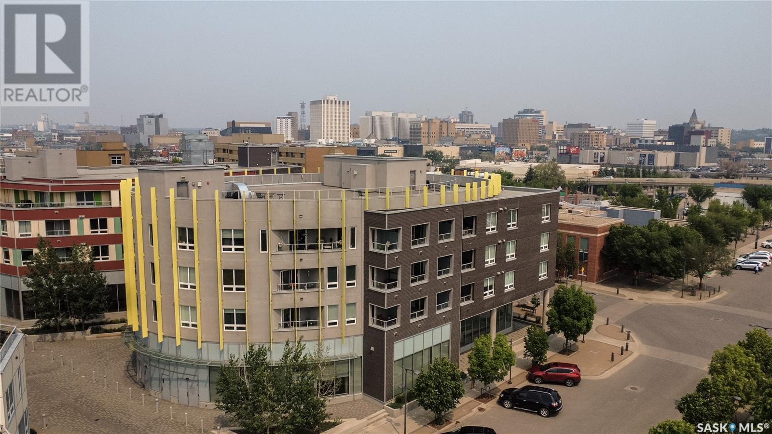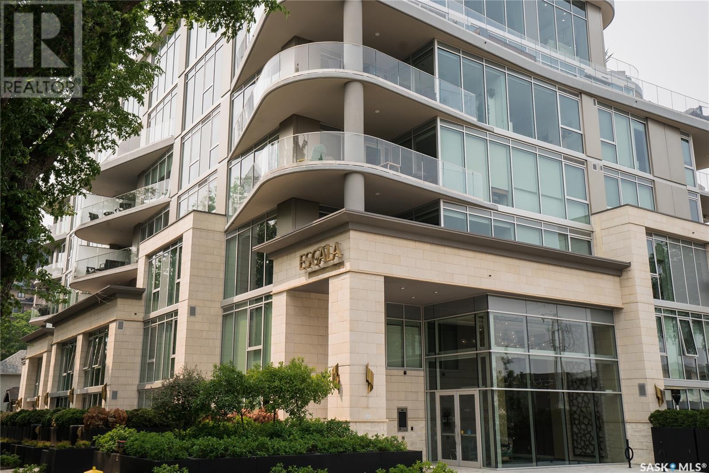35 2400 Tell Place
Regina, Saskatchewan
Welcome to 35 2400 Tell Place – a desirable end unit townhouse condo is situated in the sought after River Bend neighbourhood, east end of Regina! This upgraded 2 storey home offers 1,280 sq ft of functional living space, featuring 3 bedrooms, 3 bathrooms, a fully developed basement, and a convenient single attached garage. What truly sets this townhouse apart is its prime location, just steps away from serene lake views and lush greenspace right outside your back patio. It’s the ideal setting for peaceful morning coffees or evening strolls, while still putting you in the most convent city location. Inside, the home is in excellent condition and move in ready. The main floor features a bright, open living space that flows into the kitchen and dining area, as well as a convent bathroom and laundry space. This unit offers extra windows and natural light, another great perk of being an end unit! Upstairs you'll find three great sized bedrooms, including a spacious primary suite, and the main 4 piece bathroom. Heading downstairs you will find a finished basement, adding a cozy family room, an additional bathroom, and extra storage space. Whether you're a first time buyer, downsizing, or looking for a low maintenance lifestyle in the city’s best location – this townhouse is an absolute must see!... As per the Seller’s direction, all offers will be presented on 2025-06-16 at 6:00 PM (id:43042)
456 Abel Drive
Crooked Lake, Saskatchewan
Built in 2010, this stunning lakefront home sits on 3 lots (180 feet of frontage) and offers over 4,100 sq. ft. of living space spread across three levels, including a walkout basement and a loft. With 3 bedrooms and 4 bathrooms—plus the potential to add two more bedrooms—this home is designed to accommodate families of all sizes. The main level offers a bright and inviting living room, highlighted by vaulted wood-clad ceilings, a natural gas fireplace, beautiful Ficus tree and expansive windows that frame stunning lake views. The open-concept kitchen effortlessly connects to the dining area, which opens onto a full-length deck—ideal for outdoor dining or enjoying the scenery. Just off the dining space, a generous family room features a wet bar and wood stove, making it perfect for both entertaining and relaxing. Also on the main floor are two bedrooms, including a primary suite complete with a 4-pc ensuite, walk-in closet, and convenient laundry. A 3-pc bathroom adds to the main level’s functionality. Upstairs, the loft currently serves as a bedroom and includes a 3-piece bath and walk-in closet—all while offering incredible views of the lake. The walkout lower level features a 3rd bedroom, a cozy family room with a natural gas fireplace, and direct views of the front yard and lake. You'll also find a versatile "man cave" with a garage door that opens to an outdoor kitchen (in progress), creating a seamless indoor-outdoor retreat. A 3-pc bath, den, office space, utility/storage rooms and an exercise area with potential for another bedroom round out the lower level. The beautifully landscaped yard is thoughtfully designed with rocks, pavers, mature trees, and shrubs—offering plenty of room to relax and enjoy. A path leads down to the water, where you’ll find powered docks and gas hookup right at the shoreline, making it easy to get out on the lake and enjoy all it has to offer. A 2 car garage and driveway along the back offer plenty of parking. (id:43042)
1335 Kent Street
Regina, Saskatchewan
Welcome to 969 sq ft of charm in Regina’s Dieppe neighbourhood, ideally located with the scenic walking paths of A.E. Wilson Park just steps from your front door. This well-maintained home boasts excellent curb appeal with a cozy front porch — the perfect place to enjoy your morning coffee while taking in the park views.Inside, the spacious living room is filled with natural light from a large front window featuring privacy glass, allowing you to enjoy the view without compromising your comfort. The kitchen offers warm oak cabinetry and is complemented by a dining area across the way, complete with a built-in china cabinet and pantry for added storage. At the back of the home, you’ll find two generously sized bedrooms and a full 4-piece bathroom. The developed basement adds even more functional living space with two separate areas currently used as a playroom and salon, a dedicated laundry area, and ample room for storage. A convenient side entrance leads to your fully fenced backyard, featuring a deck for entertaining, numerous garden boxes for the green thumb, and access to a single detached garage with alley access. This is a wonderful opportunity to own a home in a peaceful, park-side location — contact your real estate agent today to book your showing!... As per the Seller’s direction, all offers will be presented on 2025-06-16 at 5:00 PM (id:43042)
922 Simcoe Street
Moose Jaw, Saskatchewan
Charming Bungalow-Style 1/2 Duplex in Desirable Palliser Location with immediate possession available. Located just steps from parks, this well-kept half duplex offers comfort and convenience in a family-friendly neighborhood. Featuring three bedrooms all on the same level with brand new flooring, two bathrooms, and a bright, sunny living room that welcomes natural light. The eat-in kitchen flows into a dedicated dining area—ideal for everyday eals or entertaining. Enjoy the fully fenced backyard with a deck, perfect for outdoor relaxation, plus off-street parking for added ease. Laundry and utility room in basement. Don’t miss this great opportunity to own a bright and functional home in a fantastic neighborhood—move-in ready and waiting for you! (id:43042)
201 Government Road
Good Spirit Lake, Saskatchewan
Welcome to Canora Beach at Good Spirit Lake. This 1134 sq ft one and a half story home is perfect for your family to start making memories at the lake. A huge bonus is Canora Water to the home so no treating a well just turn the tap on. This home has 3 designated bedrooms but also contains a large loft area that can fit additional two beds if required. The open concept design on the main floor allows for the family to be all together and watch the big game or enjoy the wood fireplace in the living room area. Large space in the dining area to host large gatherings and the kitchen boasts an abundance of cabinets and countertop space. 4 pc bath on the main floor along with an additional 2 pc bath upstairs. Main floor laundry area and additional storage. Outside the wrap around balcony to enjoy and outdoor firepit area. The 4 ft foundation is all sprayed foamed, so this place is nice and cozy and well insulated. A short stone throws away from the lake and enjoy the water and excellent fishing. Don’t miss out on this opportunity. A short 10 mins back into Canora or 25 mins to Yorkton. Make this home yours today! (id:43042)
516 Baltzan Bay
Saskatoon, Saskatchewan
Fully finished 2 story with great floor plan and no expense spared. $30k appliances, $40k audio, oversized double garage with extra tantem stall making it 3 car with access to backyard, Huge pie shaped lot backing university land, south/west backyard exposure. Hallmark Homes (builders personal home) When a builder builds his dream home things are done right Amazing 2 story home fully finished. Let’s start off with the WOW factors. 1) 2 Kitchen Islands 2) Top of the line appliances $30k value (Miele built in coffee maker, 36 inch Bertazzoni Natural Gas stove, Kitchen Aid 42 inch kitchen Integrated fridge , 2x24 inch beverage centers 3) 2 x Feature Gas Fireplaces (one in upper living room and one in basement living room) 4) Coffered ceiling with backlight led tray lighting 5) 5” Dansk white Oak engineered hardwood throughout main floor stairs and 2nd level master bedroom & upper level hallway 6) 1011 sq foot finished basement with 1 bedroom, 2 games areas, full bathroom and large wet bar 7) $40k value of Built in Audio throughout (7 zone RTI home automation system. 1 zone surround sound home theatre system. Projector/Screen included & Flir security exterior cameras 8) Massive Ensuite with huge soaker tub & steam shower with double heads 9) Huge 570 sq ft composite deck with hot tub inset 10) Heated ceramic tile floors in 2nd floor and basement baths 10) Oversized 4 ton AC, 120,000 Btu furnace and 75 gallon water heater 11) 3 car garage (Double with extra tandem stall in the back with overhead garage door access to back yard, almost 30ft wide by 27ft long for double garage area plus another tandem bay (9xftx17ft) 12) Pie Shaped lot with 102 ft width across back of lot backing university green space land 13) Back yard has south/west exposure Pretty well every item will be checked on your wishlist. Contact your Realtor to book a private showing today! (id:43042)
1332-1338 Irving Avenue
Moose Jaw, Saskatchewan
This charming duplex, located in a quiet cul-de-sac, presents a remarkable investment opportunity. It offers a harmonious blend of privacy and community, making it an appealing choice for both investors and homeowners seeking additional rental income. Nestled in a private setting, the property maintains a sense of community while featuring 2 units, each with unique attributes to cater to different needs. Unit 1332 is approximately 950 square feet on the main floor and includes 3 bedrooms. It is designed for comfort and practicality, making it ideal for a small family or group of renters. Meanwhile, Unit 1338 offers approximately 820 square feet, with 2 bedrooms and a comfortable living environment perfect for a couple or small family. Updates in both units enhance comfort and efficiency, including shingles windows, flooring, kitchens, and bathrooms. Additionally, high-efficiency furnaces have been installed to ensure warmth during colder months while keeping utility bills low. This duplex is not just a property; it's an opportunity to create a sustainable financial future. The dual income streams from both units make it a wise addition to any real estate portfolio. Alternatively, living in one unit while leasing the other can help offset your mortgage, offering financial flexibility and security. With its prime location, updates, and investment potential, this duplex is a valuable gem. Note: Some photos of Living Room and Primary Bedrooms in both units are virtually staged. CLICK ON THE MULTI MEDIA LINK FOR A FULL VISUAL TOUR and take a tour today! (id:43042)
304a 111th Street W
Saskatoon, Saskatchewan
This remarkable semi-detached home presents an incredible opportunity, boasting 2167 sqft of thoughtfully designed living space perfect for modern families and entertaining. The open-concept main floor immediately impresses with its attention to detail. The gorgeous kitchen is a culinary delight, featuring stylish 2-tone cabinetry, stainless steel appliances, a practical corner pantry, and a large island with ample seating. Both the dining and living rooms are bathed in natural light thanks to oversized windows, and offer direct access to your private deck and inviting backyard. A convenient powder room is also located on this level. Upstairs, comfort and functionality converge with four generously sized bedrooms, two full bathrooms, and a dedicated, spacious laundry room. The huge primary suite is a sanctuary unto itself, complete with a walk-in closet, an elegant ensuite with dual sinks and a separate water closet, plus an awesome private porch, the perfect escape for enjoying your favorite drink. The basement provides a blank canvas for your personal touches, with a separate entry offering versatile options. Parking is a breeze with a front-attached single garage and driveway space. Outside, enjoy excellent curb appeal and a great-sized backyard, complete with alley access. Perfectly situated on a quiet, treed street next to a school and park, this home offers exceptional access to all amenities, Circle Drive, the University of Saskatchewan, and Preston Crossing. Don't miss out and call now for your personal viewing!... As per the Seller’s direction, all offers will be presented on 2025-06-16 at 1:00 PM (id:43042)
405 1622 Acadia Drive
Saskatoon, Saskatchewan
Discover this fantastic 1168 sq ft, 2-bedroom condo in the highly sought-after Emmanuel Village complex. This meticulously upgraded unit boasts an impressive array of built-in cabinets throughout, newer flooring, and beautifully upgraded bathrooms. The chef's kitchen is a dream, featuring a large island with elegant quartz countertops and newer appliances. Entertain in style in the great living area with its custom built-in wall unit, or host memorable dinners in the huge dining room, also equipped with built-in cabinetry. Retreat to the spacious primary bedroom, complete with a walk-in closet and luxurious 4-piece ensuite. A second generous bedroom and a 4-piece main bathroom provide ample space. Enjoy the convenience of insuite laundry, elevator access, and a heated underground parking stall. Emmanuel Village offers exceptional amenities, including a rec room, exercise area, and workshop. Don't miss this incredible opportunity to call this place home, schedule your showing today!... As per the Seller’s direction, all offers will be presented on 2025-06-17 at 1:00 PM (id:43042)
318 Alberta Street
Melville, Saskatchewan
Looking for a new place to build? This 52 x 149 lot is located in a great location on the East side of Melville. It is close to the Regional Park, swimming pool and a block from Davison Elementary School. (id:43042)
403 409 B Avenue S
Saskatoon, Saskatchewan
This beautiful top floor unit in The Banks is the condo you've been searching for, steps from the river valley and trendy Riversdale District. Featuring 2 bedrooms , den, 2 bathrooms, and an airy open concept living area. The kitchen boasts stunning white lacquered cabinets, an island and stainless steel appliances. The primary bedroom features a walk-in closet and ensuite. Other highlights include the large balcony with courtyard views, well as underground parking and storage . (id:43042)
201 637 University Drive
Saskatoon, Saskatchewan
Wow! 942 sq ft luxury 1 bedroom, den ( could be a second bedroom ) with your own 545 sq ft expanded living patio. Open concept with custom designed cabinetry, quartz counter tops, upgraded backsplash and Miele kitchen appliances including washer and dryer. Inviting Living room - dining area with glass wall and garden doors to patio . Upgraded 4 piece bathroom. Walking distance to University , Royal University Hospital, Broadway District and downtown Saskatoon as well as the Meewasin River Valley trails !!! (id:43042)


