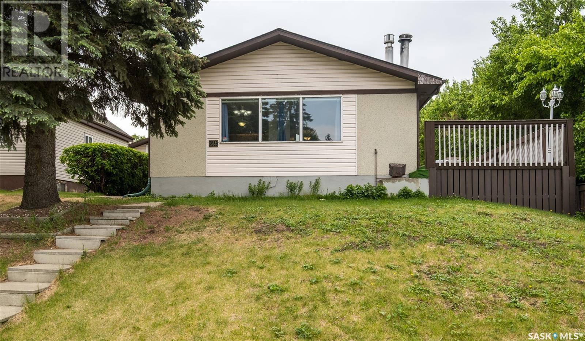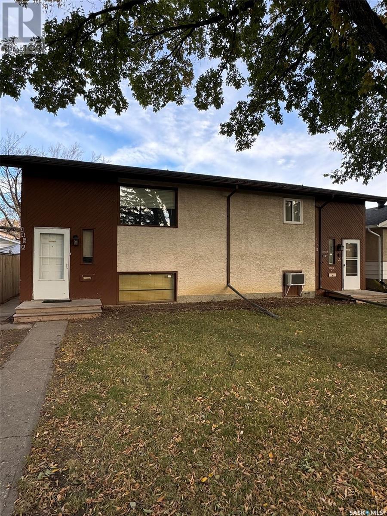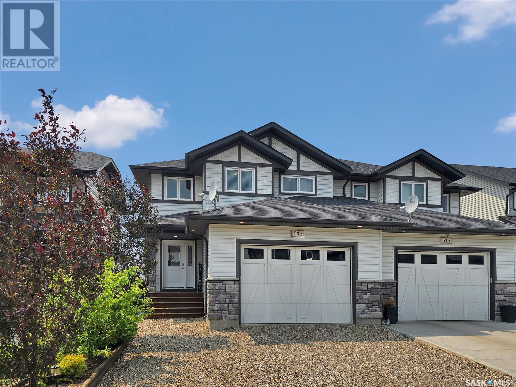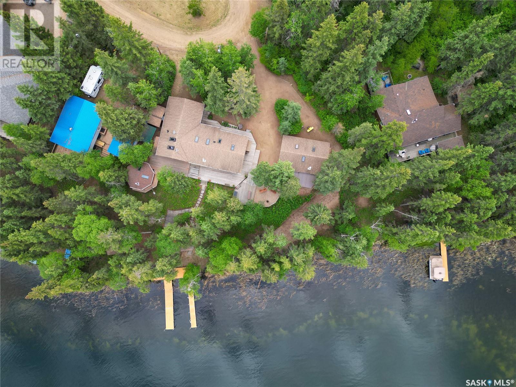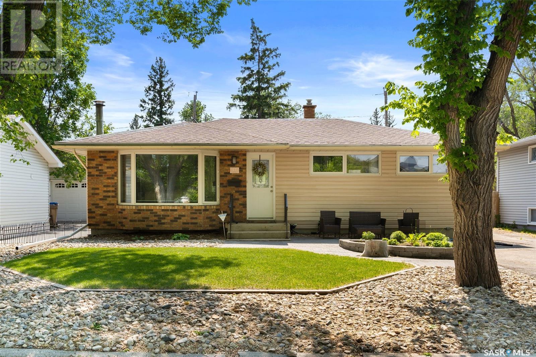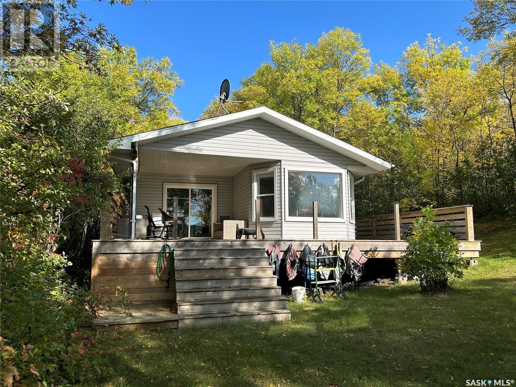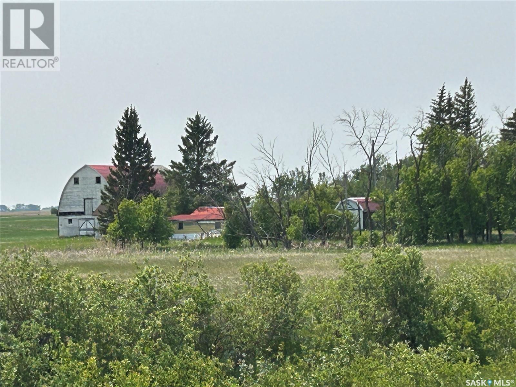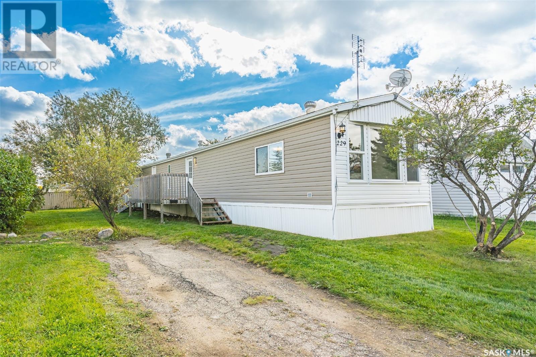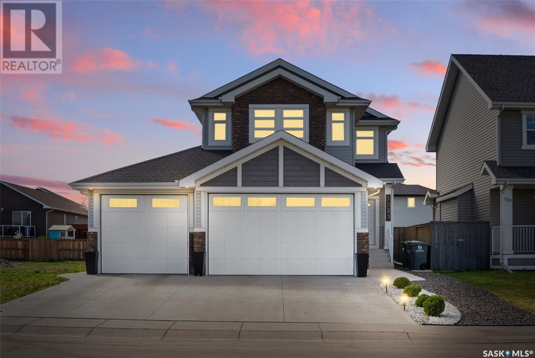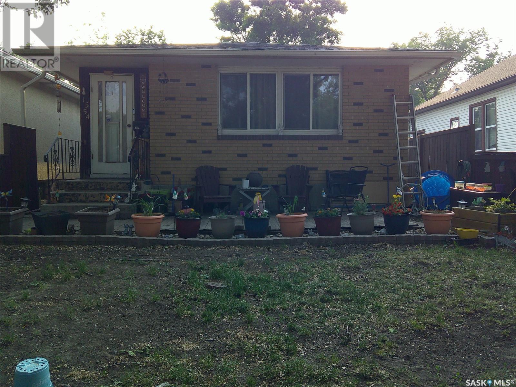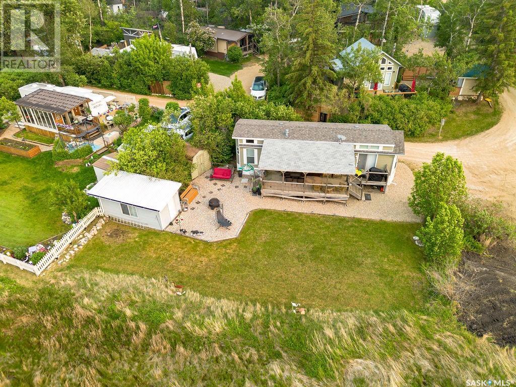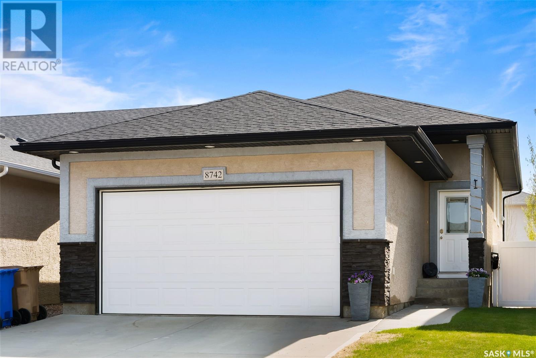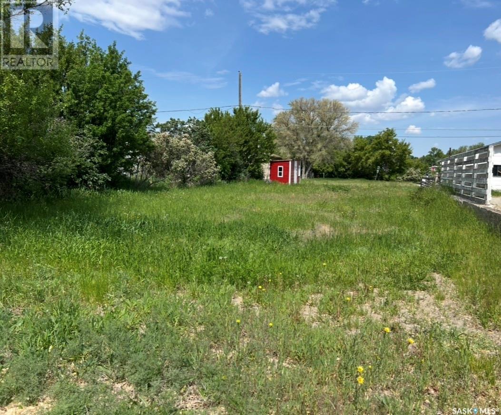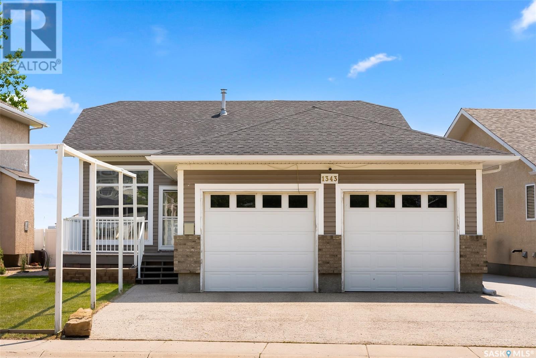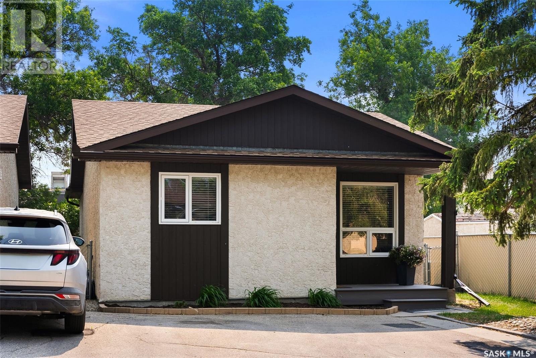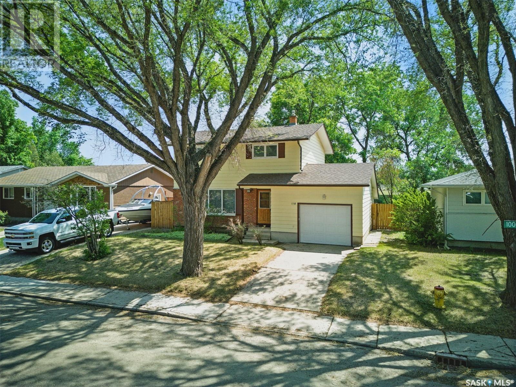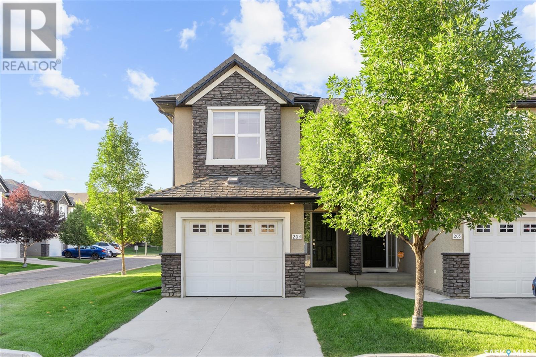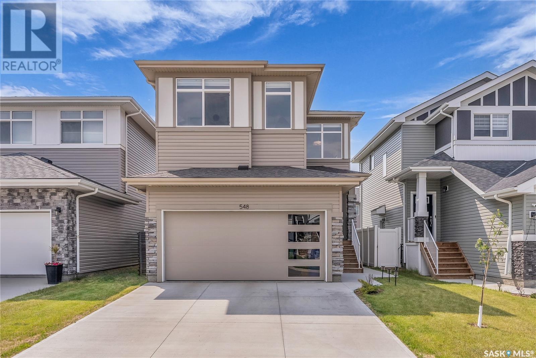29 24th Street E
Prince Albert, Saskatchewan
Exceptional 3 unit investment opportunity in a prime East Hill location, offering incredible versatility and income potential. This well maintained property is tucked away on a quiet street just steps from Kinsmen Park, 2nd Avenue amenities and nearby schools, making it an ideal option for investors or homeowners looking to offset a mortgage with rental income. The main residence offers a bright and functional layout, starting with a spacious kitchen featuring abundant cabinetry. The adjoining dining and living areas are open and inviting, filled with natural light and centered around a cozy gas fireplace. Three generous bedrooms and a nicely finished 4 piece bathroom complete the main level. The lower level of the main house has a massive family room, a den, a laundry room and a utility/storage area. In addition to the main living space, the property features two self contained 1 bedroom suites. Both suites are thoughtfully laid out with private entrances, electric heat, spacious living rooms, bright kitchens with eat-in dining areas, good sized bedrooms and 4 piece bathrooms. All three units are currently rented: the main suite at $1,400/month plus power and energy, the upper suite at $700/month plus power and the lower suite at $850/month plus power. Water is included in all rents. The property features a large deck, a well kept front lawn and mature trees and shrubs for added privacy and curb appeal. An asphalt parking area at the rear of the property provides 3 electrified stalls, ensuring convenience for tenants. Additional highlights include central A/C in the main house, a brand new hot water heater (2025), all appliances included and a storage shed with lawn mower for easy maintenance. Don’t miss your chance to own this versatile and revenue generating property. Call today to schedule your private viewing! (id:43042)
5172 Crane Crescent
Regina, Saskatchewan
A beautiful, custom built home, made for a large and growing family. Welcome to 5172 Crane Crescent. This huge wedge shaped lot in Harbour Landing is maximized with this custom floorplan to accommodate your family. Upon entering the home you are welcomed with a large entrance and convenient access to a huge (10 x17'6") home office off the front entrance. In further is a beautiful great room with a custom kitchen that entertains a large island, convenient pantry and plenty of room to host meals and gatherings. The living room is centered around a gas fireplace and the dining area can accommodate a large dining room table with easy access to the deck and back yard. Off the front entrance is a convenient powder room and main floor laundry. Upstairs has a rare 5 bedrooms! All of them large in size. The huge (almost 18x13') primary bedroom easily hosts a king size bed and oversized furniture. The ensuite follows suit with dual sinks and a walk-in shower. The rest of the 2nd floor has 4 more large bedrooms and the main 4-piece bath. Downstairs was made for entertaining. Here you will find a large game room that can house a pool table, shuffleboard or what ever games you play. A 2nd gas fireplace makes for a comfortable TV area for family movie night. A wet-bar keeps drinks and snacks convenient for all festivities. Another bedroom and 3 piece bath round out the rest of the basement. Mechanically you will find a high-efficiency furnace, on demand hot water heater and central air. The oversized garage (24'6"x26) adds a 3rd tandem bay down the side of the house. The whole house is placed on a huge (11,787 sq.ft.) lot in Harbour Landing backing onto green space. The yard is fully fenced and ready for family pets but currently unlandscaped and ready for your own design. A recently built, multi-tiered composite deck is ready for your next bbq and family gathering. Book your priva... As per the Seller’s direction, all offers will be presented on 2025-06-14 at 12:07 AM (id:43042)
1401 35 Highway S
Nipawin, Saskatchewan
This unique hospitality opportunity is situated on a spacious 2.7-acre parcel, offering a fantastic live, work, and relax lifestyle with significant potential for future expansion. The property features the Nipawin Motor Inn; which includes 13 rooms, with a convenient mix of 10 kitchenettes and 3 non-kitchenette units. Complementing the Motel is a seasonal RV Park equipped with 10 serviced lots, providing water and sewer hookups for guests from May to October. A dedicated shower house is also available for RV Park patrons. Furthermore, a charming 3-season Cabin, comfortably sleeping up to eight people and featuring a full kitchen and the comfort of air conditioning; adding to the rental income. The property also includes a fully developed 1176 sq ft Bungalow with four bedrooms (two upstairs/two downstairs) and two bathrooms, perfect for on-site living. A detached garage with natural gas heat provides added convenience. The residence boasts a covered 3-season room that opens to a large, fenced yard, ideal for relaxation and outdoor activities. Recent updates ensure the property is well-maintained, including the Motel shingle replacement in 2022, along with the installation of 2 new furnaces. 2 new hot water heaters and 1 central air conditioning unit. This is a remarkable opportunity to own a versatile property where you can Live, Work and Relax with established income streams and exciting possibilities for growth. Come Live, Work and Relax! (id:43042)
A & B 345 Scarth Street
Regina, Saskatchewan
Large up/down duplex in Highland Park close to schools and amenities. Each large unit features aprox 1344 square feet with 3 bedrooms and 2 baths, their own entrance, lower level suite currently using large family room as 3rd bedroom, laundry room and power meter. Good parking on site and all appliances included. Large oversized 2 car detached garage which is insulated and has radiant heat. The garage is currently rented. (id:43042)
4 Stanley Place
Saskatoon, Saskatchewan
Vacant Lot for sale in DCD2 zoning. Can be packaged with other lots to create larger packages. Lot has already been cleared with substantial costs going into removing the house. Potential opportunity to package with other lots on Stanley Place. The city has a proposed plan in place for rezoning to CS1 / CM1 / CR2. The City of Saskatoon's Corridor Planning team is proposing changes to the zoning and land use regulations for the DCD2 area. Stanley Place is sub-unit 1 in the DCD2 zoning district; information can be found on the city website. (id:43042)
513 Maple Crescent
Warman, Saskatchewan
Welcome to 513 Maple Crescent, a beautifully designed 1,457 sq. ft. two-storey semi-detached home located in the vibrant and growing community of Warman. With no neighbours behind—just peaceful views of an open farmer’s field—this modern home offers privacy, space, and thoughtful upgrades throughout. Step inside through the covered entrance into a massive front entryway, complete with both an entryway closet and plenty of space to greet guests in comfort. The main level features a bright, open-concept layout highlighted by triple-pane windows, dimmer switches for customized lighting, and a stylish kitchen outfitted with maple cabinetry, under cabinet lighting, a walk-in pantry, and essential appliances including a fridge, stove, built-in dishwasher, and microwave hood fan. The cozy living room is anchored by a beautiful electric fireplace, creating the perfect space to relax or entertain. Upstairs, you’ll find three spacious bedrooms, including a primary suite with a huge walk-in closet and a private ensuite. A full 4-piece bathroom serves the additional bedrooms, and the convenient upstairs laundry—with a linen closet nearby—makes daily routines effortless. The basement, with 9-foot ceilings, is open for future development and already includes a high-efficiency furnace, water heater, and an upgraded water-protective foundation membrane for added durability and peace of mind. Complete with a single attached garage and located in a family-friendly neighborhood close to parks, schools, and local amenities, this home delivers the perfect mix of style, comfort, and functionality—with the bonus of open views and no rear neighbours.... As per the Seller’s direction, all offers will be presented on 2025-06-14 at 7:00 PM (id:43042)
172 University Park Drive
Regina, Saskatchewan
Fantastic opportunity to own a well-established convenience store in the heart of University Park – a highly desirable neighbourhood in East Regina! This 1,800 sq ft turnkey operation is clean, spacious, and well maintained. Located in a busy commercial strip with strong visibility and consistent foot traffic, this store is perfectly positioned to serve the local community. Whether you're looking to become your own boss or expand your investment portfolio, this business offers excellent potential. Don’t miss your chance to own a successful retail operation in a prime location. (id:43042)
322 522 Cornish Road
Saskatoon, Saskatchewan
Welcome to 322-522 Cornish Road. This stylish and well-maintained 2-bedroom, 1-bathroom townhouse is located in the vibrant, family-friendly neighborhood of Stonebridge. This move-in-ready home offers comfort, convenience, and a low-maintenance lifestyle – perfect for professionals, young families, or savvy investors. Step inside to find a bright open concept living space featuring modern finishes, and neutral tones throughout. The kitchen is fully equipped with stainless steel appliances, ample cabinet space, and an eat-in island – ideal for entertaining or casual meals. The two generously sized bedrooms offer plush carpeting and spacious closets, while the full 4-piece bathroom boasts clean, contemporary fixtures. Enjoy in-suite laundry, central air conditioning, and one dedicated parking stall for added convenience. Located just minutes from schools, parks, shopping, restaurants, and public transit, this townhouse won't last long! Call your favorite Saskatoon realtor today!... As per the Seller’s direction, all offers will be presented on 2025-06-15 at 2:00 PM (id:43042)
224 Kingfisher Drive
Canwood Rm No. 494, Saskatchewan
Nestled onto the peacefully serene shores of Fur Lakes awaits a true testament to craftsmanship at 224 Kingfisher Drive. You will be pleased to find functionality complemented by high-end finishes throughout the cedar walls of this charming lakefront retreat. The full kitchen features a granite island with a cooktop, top-of-the-line appliances, including a steam wall oven, an electric skylight, and ample dining space. Off the kitchen is a conveniently sized pantry, a three-piece bathroom, a combination washer/dryer, and two bedrooms. The living room highlights a wood stove, a small office nook, ample space for visiting or relaxing, another electric skylight as well as a manual one, and endless lake views. The primary bedroom, located off the living room, offers built-in bedside tables, a skylight, and a three-piece ensuite which features a skylight as well. Beyond the charming cedar walls, a wraparound deck leads you to an outdoor oasis, where you can enjoy an all-season gazebo with an electric skylight and a beautifully handcrafted outdoor pizza oven. Additional exterior features include electric and manual shutters, manual awnings, dry storage, wood storage, a detached, heated, and insulated 2-car garage with an attached lean-to, a boathouse, two docks, and abundant space to soak up the sights and sounds of nature. Fur Lakes offers an opportunity for countless year-round recreational activities, including but not limited to, lower-horsepower boating, kayaking, canoeing or paddleboarding, swimming, fishing, snowshoeing, and cross-country skiing. 38 years of pride-filled ownership have ensured no detail was overlooked. Organization and functionality, low maintenance, and ease of living features ensure your time here is enjoyable and relaxing - exactly as lake life should be! Don’t hesitate to be the next proud owners of this immaculately maintained waterfront paradise - contact an Agent to book your showing today! (id:43042)
61 Malone Crescent
Regina, Saskatchewan
Welcome to this 61 Malone Crescent! This charming 1052 sq.ft bungalow is nestled in the heart of Whitmore Park and is the perfect blend of comfort, style, and location. This beautifully maintained home features 3 spacious bedrooms on the main floor and a well appointed 4-piece bathroom. The open concept kitchen, living, and dining area is ideal for both everyday living and entertaining, highlighted by stunning bay windows that flood the space with natural light and natural hardwood floors. The fully renovated basement is sure to impress with a show stopping rec room featuring a cozy electric fireplace, a versatile den (currently used as a bedroom), and a gorgeous 3-piece ensuite that adds both luxury and functionality. For added peace of mind, the foundation has been professionally braced and sealed with a waterproof blue skin membrane( on 3 walls). Step outside to a fully professionally landscaped yard which is a true oasis for relaxing or entertaining and enjoy the convenience of a double detached garage. Situated just a few blocks from Grant Road School and close to all south end amenities, this home offers the perfect combination of family friendly living and city amenities. Don’t miss your opportunity to own this beautifully updated property in a highly desirable neighbourhood! All offers to be reviewed Sunday June 15 at 5pm.... As per the Seller’s direction, all offers will be presented on 2025-06-15 at 5:00 PM (id:43042)
142 Garwell Drive
Dufferin Rm No. 190, Saskatchewan
PRICED TO SELL – CHECK OUT THE NEW PRICE! Experience unforgettable year-round sunsets from your stunning lakefront home at Valley View Resort on Buffalo Pound Lake. This charming 1100 sq ft, 3-season bungalow was built in 2005 and radiates pride of ownership throughout. With 3 bedrooms and an open-concept layout, it offers the perfect blend of comfort and lakeside charm. Situated on a spacious, private, and beautifully treed lot, this home features incredible lake views, landscaped grounds, and direct access to the water. A dependable 44-ft deep well supplies household water, while a lake-drawn irrigation system keeps the yard lush. The 1200-gallon septic tank supports easy living. Relax on the covered deck with your morning coffee or wind down around the firepit under a sky full of stars. Whether you're swimming, boating, or stargazing, this property promises endless outdoor enjoyment. Don’t miss this opportunity — call your REALTOR® today and make this lakeside retreat yours! (id:43042)
Osiowy 10
Mcleod Rm No. 185, Saskatchewan
Beautiful established 10 acre yard site just off Highway 22. The property has a barn suited perfectly for horses/cows and there are numerous sheds along with a 3 vehicle garage. The property did have a home at one point so there is power and septic. With being located off a Hwy this location makes commuting very easy in the winter. Please call for more information. (id:43042)
Lot 7 Stoney Ridge Place
North Battleford Rm No. 437, Saskatchewan
Dreaming of country living with the convenience of city access? This 5.86-acre lot in the Stoney Ridge Place subdivision offers the perfect balance, just 5 minutes east of North Battleford, right off Highway 40. Power is at the property line, and natural gas is nearby. Water and sewage systems will need to be installed by the buyer in accordance with Sask Health guidelines. Don’t miss this opportunity to build your dream home with space to breathe and a short commute to town. Come take a look today! (id:43042)
229 Cypress Way
Blucher Rm No. 343, Saskatchewan
Welcome to 229 Cypress Way! Quiet living located just a short drive from Saskatoon (6 minutes from Brighton on Highway 5), this mobile home is absolutely turnkey. This affordable property has 983 sq ft and offers 3 bedrooms and 1 bathroom. The open concept living room and dining area is spacious and boasts tons of natural light with lots of room for hosting. The kitchen has modern shaker style soft-close cabinets, workable layout and is open to the main living area. The three bedrooms offer new carpet and large windows. The back door leads out to a large deck and backyard with a storage shed and mature trees. Recent upgrades include paint throughout, all new light fixtures, new furnace and water heater, new toilet and shower fixtures, exterior door and updated windows throughout. Located in Sunset Estates, a quiet family friendly community with services such as a gas station, convenience store, community hall, playground, etc. Rented Lot fee $625/month which include water, sewer, garbage, recycling and road maintenance. Call your Realtor® to view today! (id:43042)
1223 Pringle Way
Saskatoon, Saskatchewan
Welcome to this beautifully designed 1,702 sq ft two-storey home, perfectly situated in a family-friendly neighborhood and loaded with features that combine style, comfort, and functionality. Step inside to a grand front entry with soaring two-storey ceiling and elegant wainscoting,. The open-concept main living area is bright and inviting with an abundance of natural light pouring in through the West-facing windows and patio doors You will love the gleaming white kitchen that boasts stunning tile backsplash, soft-close cabinetry, built-in pantry, and sleek stainless steel appliances ~ perfect for everyday living and entertaining. Enjoy the convenience of a main floor powder room and laundry area, along with direct access to the triple attached heated garage ~ complete with a rear drive-through door, ideal for toys, tools, or additional storage. Upstairs, you’ll find a spacious bonus room which would make a great playroom, home office, or media space. The gorgeous primary suite features a statement feature wall, walk-in closet, and luxurious ensuite with heated tile flooring and a large tiled shower. Two additional bedrooms and a beautifully finished bathroom with heated tile floors & tiled tub surround complete the upper level. The unfinished basement offers roughed-in plumbing for an additional bathroom and the potential to create even more living space to suit your needs with space for a family room and 4th bedroom. Outside, the fully fenced backyard is a private oasis with tree coverage, deck with privacy wall, lower patio, and plenty of room to play or entertain. Extras include central air conditioning, great curb appeal, and a prime location in a welcoming community close to parks, schools, and amenities. This is the perfect place to call home—don’t miss your chance to view it!... As per the Seller’s direction, all offers will be presented on 2025-06-14 at 5:30 PM (id:43042)
1554 Retallack Street
Regina, Saskatchewan
1974 built featuring 3 bedrooms upstairs, plus 2 bedrooms in the basement. Great starter or investment home that features a total of 5 bedrooms, 2 kitchen, and 2 bathrooms. Current tenant has been living in this property about 10 years, and would like nothing more than to keep renting this home if possible. (id:43042)
Poplar Beach Rv Resort
Wakaw Lake, Saskatchewan
Warning: This listing may cause spontaneous vacation planning and sudden urges to quit your day job. Behold! A lakefront trailer so magnificent that even the fish are jealous. This isn't just a "trailer" – it's your personal resort headquarters, your weekend warrior basecamp, your "sorry boss, I'm permanently out of office" sanctuary. The sleeping situation is absolutely ridiculous in the best way. You've got a primary bedroom with storage, plus a second bedroom with bunk beds perfect for kids or anyone who peaked at summer camp. The living room features a hide-a-bed that transforms faster than a superhero, so surprise overnight guests are handled with style. The bonus bunkhouse has a fold-down futon and additional bunk beds, plus a portable toilet because nature calls and we answer with dignity. What makes this place legendary is the open concept living area flooded with natural light through tons of windows that will make your Instagram feed sing. You've got a full 4-piece bathroom, plus a covered deck for those "I'm too cool to get rained on" moments. The kitchen comes loaded with everything including dishes, pots, pans, silverware, and small appliances – basically everything except groceries. We're including all bedding, towels, barbecue, lawn mower, and a bar fridge in the storage shed. You could literally show up with just your toothbrush and a dream. This beauty is in excellent condition and represents more than just a purchase – it's a lifestyle upgrade, a happiness investment, a "take THAT, Monday meetings" power move. Ready to trade spreadsheets for sunsets? Your lakefront empire awaits! (id:43042)
8742 Herman Crescent
Regina, Saskatchewan
Welcome to 8742 Herman Crescent – a beautifully maintained bungalow nestled in the heart of Edgewater, one of Regina’s most desirable northwest neighbourhoods! Built in 2013, this home offers stylish and functional living space, perfect for families or those seeking a move-in-ready property with room to grow. The main floor features a bright and airy open-concept layout, seamlessly connecting the living room to the dining area and well-appointed kitchen. Flooded with natural light, the kitchen boasts plenty of cabinetry, ample counter space, and direct access to a massive composite deck – ideal for summer entertaining or simply enjoying your fully landscaped and fenced backyard oasis. You’ll find three generous bedrooms on the main level, including a large primary suite complete with a walk-in closet and 3-piece ensuite. The basement is partially developed with a finished bedroom, a large rec room and family room, and a roughed-in bathroom – offering endless possibilities to create the perfect space for your family’s needs. There’s also plenty of room for storage and a dedicated mechanical/laundry area. The 20’x22’ attached garage is fully insulated and heated, making winters more manageable and providing extra workshop or storage space. Don’t miss your opportunity to own this well-built and welcoming home in a growing, family-friendly neighbourhood close to all of Regina's northwest amenities!... As per the Seller’s direction, all offers will be presented on 2025-06-15 at 4:00 PM (id:43042)
1487 Riverside Avenue Ne
Swift Current, Saskatchewan
Lot FOR SALE in a peaceful location. If you are seeking privacy and tranquility, this is the spot for you. Located in a lovely area this lot offers opportunity or you to create your dream oasis. With a great price and even greater potential, don't miss your chance to own this lovely little slice of serenity. (id:43042)
1343 Chatwin Crescent
Regina, Saskatchewan
Welcome to 1343 Chatwin Crescent! Nestled in the desirable Creekside neighbourhood, this unbeatable location backs open green space with uninterrupted prairie views—ideal for enjoying your morning coffee while watching the beautiful sunrise. Step inside to a welcoming foyer and semi-open floor plan. The main level features hardwood flooring and a vaulted ceiling in the bright, airy living room. The U-shaped kitchen boasts an abundance of oak cabinetry, a large window overlooking the backyard, and all new high-end contemporary Samsung appliances including a gas stove. The adjacent dining area has garden doors opening to the deck, making outdoor cooking and entertaining a breeze. The main floor includes a spacious primary bedroom with a walk-in closet and 3-piece ensuite, a second bedroom, a 4-piece bathroom, and a conveniently located laundry closet. Downstairs, the fully developed basement features 8' ceilings and modern laminate flooring throughout. The rec room is anchored by a cozy wood-burning fireplace and large window. Two additional bedrooms offer flexible space for family or guests—one with a large closet and the other with a custom standalone wardrobe with accessory drawers. Rounding out the basement is a 4-piece bathroom with a jacuzzi tub, a utility room with extra storage and a custom-built false wall with a safe for keeping valuables secure. Enjoy the sun filled backyard with no rear neighbours, lawn space, and a handy shed. The 24 X 24 attached double garage is a standout feature—heated, insulated, epoxy-coated flooring, hanging storage racks and hot/cold water taps! Additional exterior touches include custom brickwork along the side of the home for extra parking and newer shingles.... As per the Seller’s direction, all offers will be presented on 2025-06-15 at 5:00 PM (id:43042)
2756 Meadow Lane E
Regina, Saskatchewan
An excellent opportunity to own a beautifully maintained detached bungalow condo in the desirable Wood Meadows neighbourhood. This charming home is fully move-in ready, freshly painted in a neutral palette (2023), and offers a warm, welcoming layout. Step into the semi-open concept main floor featuring a vaulted ceiling, hardwood flooring, and a bright living room with a large front window. The U-shaped kitchen is well-appointed with maple cabinetry, tiled backsplash, a brand-new stainless steel stove (2025), and a breakfast bar that opens to the living area—perfect for entertaining. The spacious primary bedroom offers vinyl plank flooring, a walk-through closet, and direct access to the updated 4-piece bathroom. A second good-sized bedroom completes the main floor. Downstairs, you'll find a large family room with pot lights and a suspended ceiling, two dens, another updated 4-piece bathroom, and a utility/storage room. Enjoy summer evenings in your private backyard with a lovely deck area, storage shed, and low-maintenance landscaping. Condo fees cover front yard lawn care and snow removal—you handle the backyard.... As per the Seller’s direction, all offers will be presented on 2025-06-15 at 7:00 PM (id:43042)
118 East Drive
Saskatoon, Saskatchewan
Welcome to 118 East Drive – a beautifully maintained two-story home backing onto James Anderson Park, ideally situated in the family-friendly Eastview neighbourhood. This 1,564 sq. ft. property is perfect for a growing family or buyers seeking additional space. Enjoy the convenience of being within walking distance to numerous parks and top-rated schools, including Walter Murray Collegiate, Holy Cross High School, École Alvin Buckwold, John Dolan, and Pope John Paul II. Nearby amenities include Market Mall, Stonebridge Centre, and easy access to Circle Drive. The main floor boasts a bright and spacious living room with large windows, an oak kitchen with a pantry, pull-out pots and pans drawers, ample storage, and some newer appliances. A generously sized dining room overlooks the backyard, while a convenient half-bath and a large south-facing sunroom with direct entry to the oversized insulated garage complete the main level. Upstairs, you’ll find four sizable bedrooms and a full bathroom, with the primary bedroom offering double closets. The fully developed basement includes a large family room, a den, and ample storage and living space. Step outside to your private backyard oasis featuring a patio, mature trees, a shed, and direct access to the expansive park behind. Additional highlights include newer triple-pane PVC windows, shingles (2017), high-efficiency furnace (2020), newer fence, upgraded appliances (fridge, stove, washer & dryer), garage door (2023), central vac, and more. Don’t miss this exceptional opportunity!... As per the Seller’s direction, all offers will be presented on 2025-06-15 at 6:00 PM (id:43042)
204 410 Hunter Road
Saskatoon, Saskatchewan
Welcome to #204-410 Hunter Road, a fully developed end-unit townhouse located in the highly sought-after Stonebridge neighbourhood. This bright and inviting home features 3 bedrooms, 3 bathrooms, and additional windows that flood the space with natural light. Ideally situated within short walking distance to two elementary schools, shopping, local amenities, and public transit, this property offers both comfort and convenience. The main floor showcases a modern open-concept layout with newer laminate flooring, stylish New York-style kitchen complete with granite countertops, backsplash, and soft-close cabinets and drawers. The dining area is spacious and features a sliding patio door that leads to the backyard and patio—perfect for outdoor enjoyment. Upstairs, the large primary bedroom includes a walk-in closet and a cheater door to the full bathroom, complemented by two additional bedrooms. The fully finished basement offers a cozy family room and a combined 3-piece bathroom/laundry area. Additional highlights include a single attached garage with direct entry, newer interior paint, air conditioning, central vacuum, a brand new washing machine (2024), and quick possession availability. This well-maintained home is move-in ready and sure to impress!... As per the Seller’s direction, all offers will be presented on 2025-06-15 at 6:00 PM (id:43042)
548 Schmeiser Avenue
Saskatoon, Saskatchewan
Welcome to 548 Schmeiser Avenue, in Brighton Saskatoon! This 1,646 square foot 2-storey provides modern elegance, with a functional floor plan, as well as a full basement suite for those looking for additional income! Step inside your foyer, and into the open concept main floor living space. A very clean and modern kitchen greets you with granite countertops, tile backsplash, stainless steel appliances including recessed microwave, fridge, stove, hood fan and dishwasher, pendant lighting above the island and corner pantry for optimal storage space. Open to your dinette, with garden door access to your beautiful and spacious deck. Living room, plus a 2-pc bath complete the main floor. Upstairs, you will find a large, king accommodating primary suite, with bright windows, an elegant 3-pc ensuite with glass shower, tile flooring and oversized dual vanity, plus walk-in closet with organizers. Two additional good-sized bedrooms, a 4-pc bath with tile floors and granite countertops, plus laundry room with counter, shelving space and hanging rack, complete this level. Basement suite, with separate entrance, is equipped with kitchenette with all stainless-steel appliances, beautiful white cabinets with white tile backsplash, and is open to your living room. 1 bedroom, 4-pc bath with tile flooring complete your basement suite. Backyard provides ample green space, fenced yard, and deck to enjoy the outdoor space! Wonderfully maintained home, located close to many amenities in Brighton, and quick access to Circle Drive, makes this a must see property!... As per the Seller’s direction, all offers will be presented on 2025-06-16 at 2:00 PM (id:43042)


