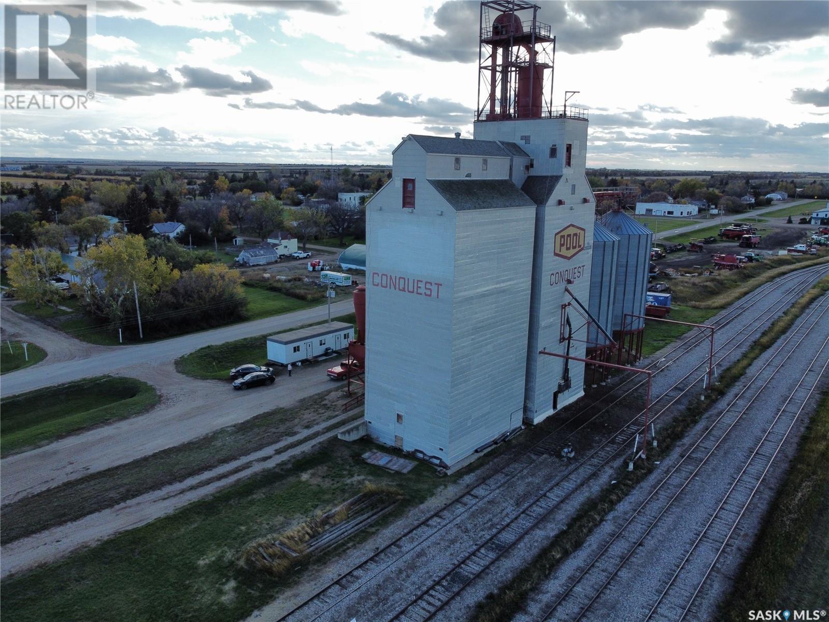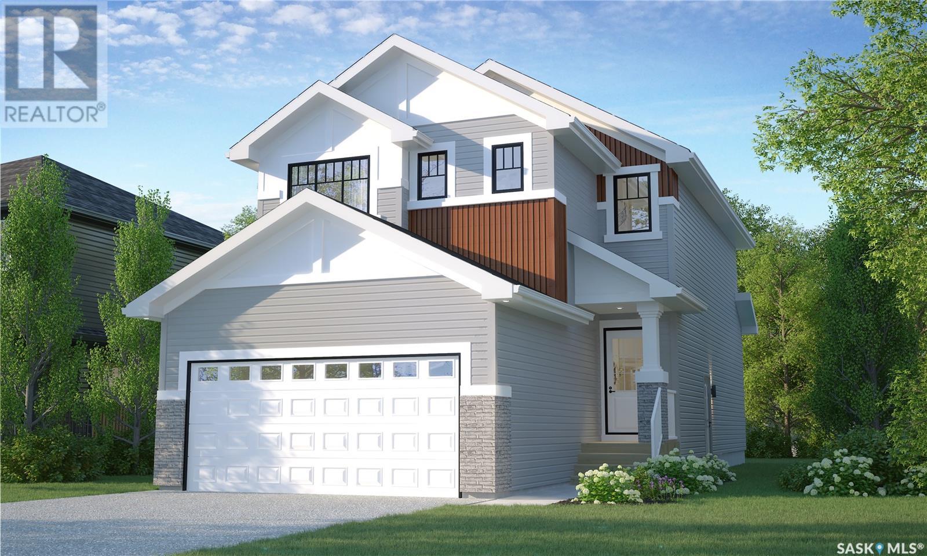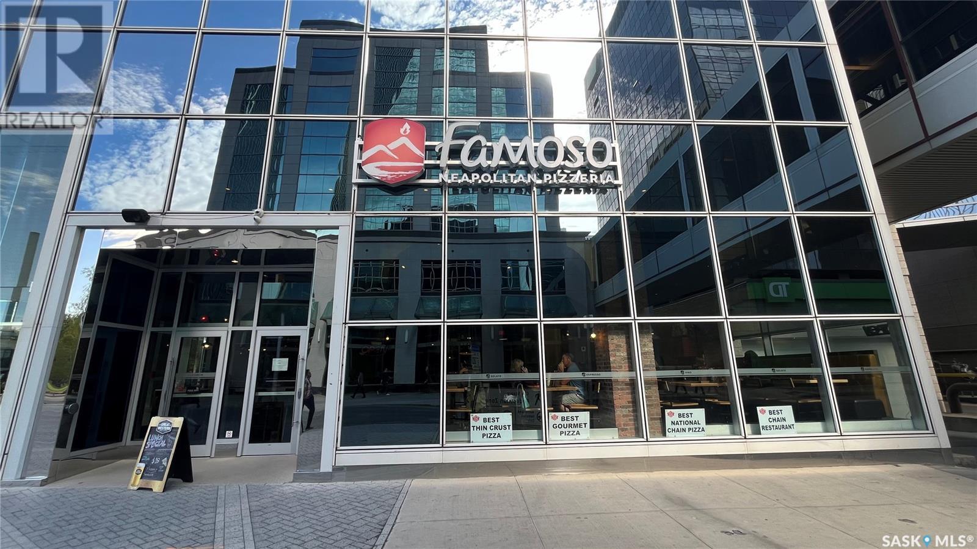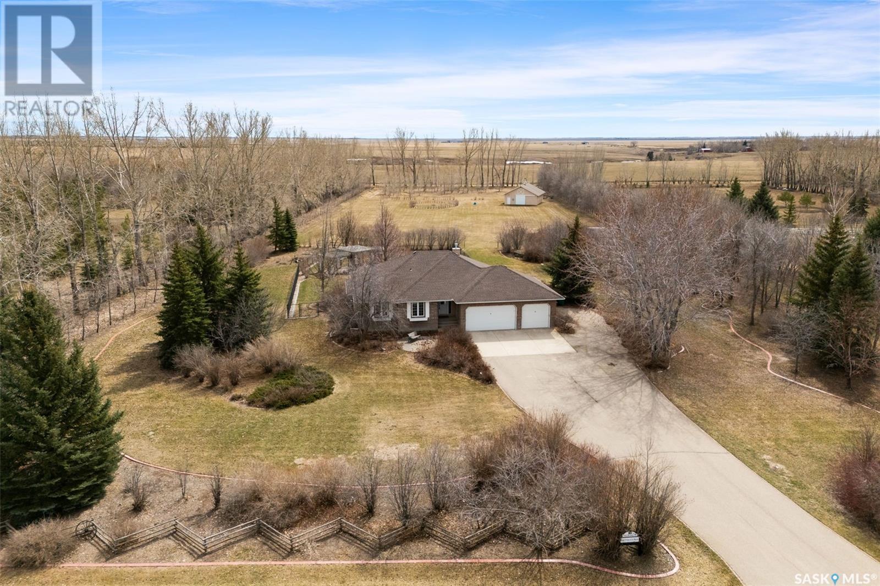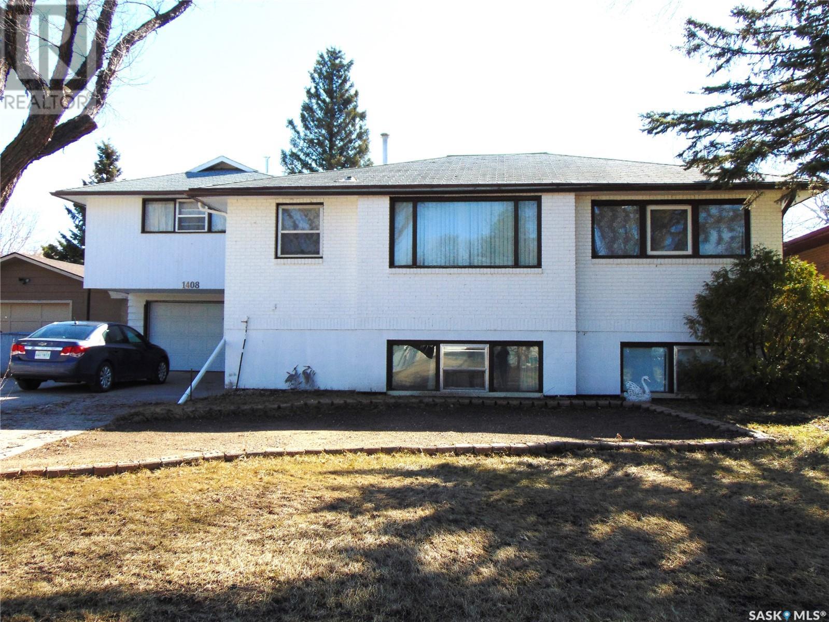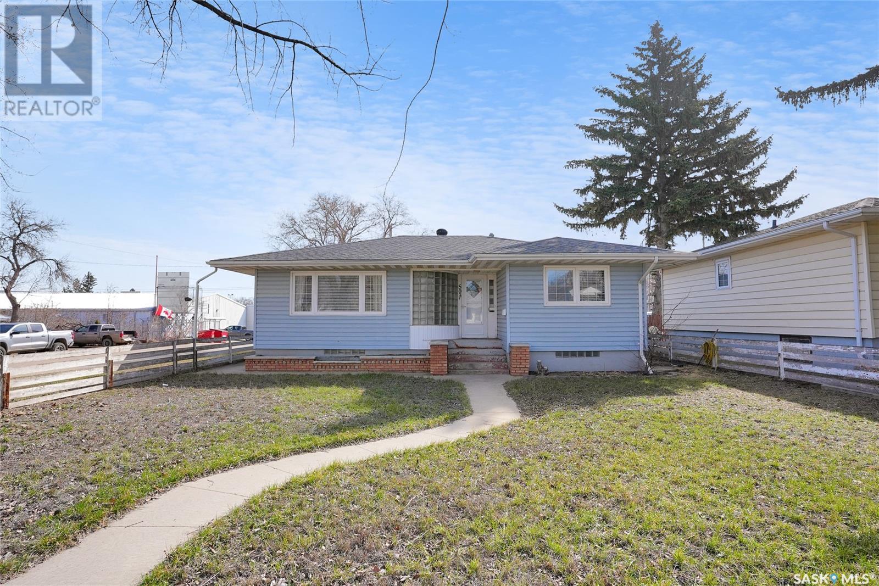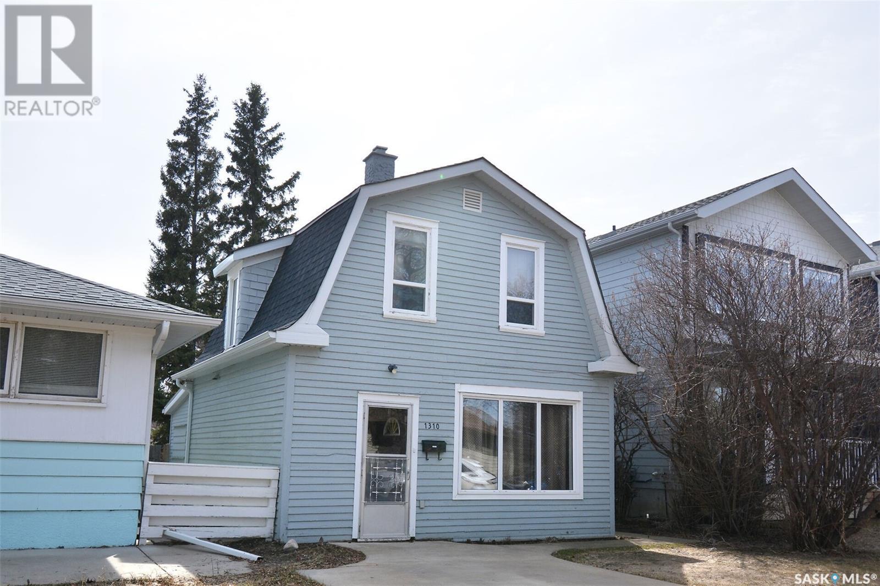620 Railway Avenue
Fertile Valley Rm No. 285, Saskatchewan
Take advantage of this rare opportunity to own a private grain elevator in a rapidly developing irrigation district. Strategically positioned in the heart of the new irrigation center, this facility offers seamless direct loading for rail cars, trucks, and containers. With a total storage capacity of 4,500 MT, including 2 steel hoppers (750 MT each), 12 bins (100-150 MT), and 16 bins (50-100 MT), this property is fully equipped for large-scale operations. The rail infrastructure supports 50-80 cars, ensuring efficient logistics and easy access to transportation networks. The sale includes an office building, and the business comes with a well-established client base built over 18 years, offering a steady stream of demand. Value-added services such as condo storage, product blending, and shipping coordination further enhance customer convenience and create multiple revenue opportunities. The owned land spans 8 acres of prime property off a major highway, ensuring complete control and stability for future development and expansion. Additionally, the elevator has been upgraded with a newer scale, further enhancing its value. Don't miss your chance to secure this prime owned land before the irrigation project is completed. This is an exceptional opportunity to be at the forefront of agricultural development in the region—contact us today to learn more! (id:43042)
262 Nazarali Cove
Saskatoon, Saskatchewan
Welcome to Rohit Homes in Brighton, a true functional masterpiece! Our DALLAS model single family home offers 1,661 sqft of luxury living. This brilliant design offers a very practical kitchen layout, complete with quartz countertops, walk through pantry, a great living room, perfect for entertaining and a 2-piece powder room. On the 2nd floor you will find 3 spacious bedrooms with a walk-in closet off of the primary bedroom, 2 full bathrooms, second floor laundry room with extra storage, bonus room/flex room, and oversized windows giving the home an abundance of natural light. This property features a front double attached garage (19x22), fully landscaped front yard and a double concrete driveway. This gorgeous single family home truly has it all, quality, style and a flawless design! Over 30 years experience building award-winning homes, you won't want to miss your opportunity to get in early. We are currently under construction with completion dates estimated to be 6-8 months. Color palette for this home is our infamous Urban Farmhouse. Floor plans are available on request! *GST and PST included in purchase price. *Fence and finished basement are not included* Pictures may not be exact representations of the home, photos are from the show home. Interior and Exterior specs/colors will vary between homes. For more information, the Rohit showhomes are located at 322 Schmeiser Bend or 226 Myles Heidt Lane and open Mon-Thurs 3-8pm & Sat-Sunday 12-5pm. (id:43042)
1881 Scarth Street
Regina, Saskatchewan
Discover an exceptional opportunity to own a profitable and well-established Famoso Neapolitan Pizzeria & Bar franchise, ideally situated in the heart of downtown Regina. This prime location offers excellent visibility and steady foot traffic, surrounded by professional offices, established neighborhoods, and a vibrant business scene. The restaurant features a warm and inviting dining area, a lively pizza bar, and a fully equipped commercial kitchen with a rotating pizza oven, refrigerated prep counters, cooler, freezer, and more. With seating for 60 guests indoors and an additional 15 seats on the outdoor patio, the space caters to a wide range of dining experiences—from casual lunches to evening get-togethers. Famoso at Hill Centre is known as the go-to neighborhood pizzeria, offering a fun and friendly atmosphere where everyone feels welcome. This turnkey franchise not only boasts strong brand recognition and proven profitability but also presents a tremendous opportunity for growth with the right vision and fresh ideas. Contact your REALTOR® today to schedule a private showing and explore the potential of this exciting investment. (id:43042)
208 34 Nollet Avenue
Regina, Saskatchewan
Discover a move-in ready condo in Normanview West that’s ideal for first-time homeowners or investors. This well-maintained second-floor unit offers comfort and security, just steps from Normanview Crossing and close to transit, shopping, and essential amenities. Appliances are included, and flexible possession is available. Condo Fees include common area insurance, maintenance, lawn care, snow removal and heat, water and sewer. (id:43042)
401 Cedar Avenue
Buckland Rm No. 491, Saskatchewan
Nestled on 2.33 acres only 8 minutes from Prince Albert, this inviting property offers the comfort of country living with city convenience close by! Pavement extends directly to the house providing seamless access throughout the year. The main floor welcomes you with a bright and spacious living room where a large picture window brings in plenty of natural light. The eat-in kitchen is a standout featuring custom designed Hesje cabinets, undercabinet lighting and a beautifully tiled backsplash. The main floor also offers 3 large bedrooms, a modern 4 piece bathroom with a sleek vanity, a chic 2 piece bathroom and a convenient laundry room that adds everyday practicality. Notable upgrades include all new vinyl plank flooring throughout the main level. The partially finished basement provides a comfortable family room ideal for relaxing or entertaining, 2 additional bedrooms and a utility room for added storage. Outside, you will find a thoughtfully planned outdoor space that includes a patio area with a covered pergola which is perfect for enjoying warm evenings or hosting gatherings. There is also a heated 24ft x 28ft double attached garage that provides convenient parking while a 24ft x 18ft single detached garage offers extra space for storage, hobbies or seasonal gear. The property is serviced by a sandpoint well for water and a septic tank with a mound system for sewer. Don’t miss your chance to own this beautiful property! (id:43042)
12 Park Meadows Road
Edenwold Rm No. 158, Saskatchewan
Welcome to 12 Park Meadows Road, a serene 4.4-acre treed property located in the sought-after Park Meadows Estates, just minutes from White City. This beautifully developed 4-bedroom, 3-bathroom bungalow was built in 1998 by a well-known local builder and offers over 3,000 sq ft of living space with 2x6 construction and a heated triple garage featuring 10-ft ceilings. The property showcases a peaceful rural lifestyle with multiple outdoor entertaining areas. Inside, a welcoming foyer opens to an airy layout with a 12-ft vaulted ceiling and views of the backyard oasis. The living room includes a gas fireplace with rock accents, flowing into the dining nook and a stylish kitchen with two-tone cabinetry, stone countertops, tile backsplash, under-cabinet lighting, and a 10-ft eat-up island. The mudroom offers laundry, built-in storage, and pantry space, with access to the finished garage. The primary suite features a walk-in closet and spa-like ensuite with dual sinks, jetted tub, and tiled walk-in shower. Two additional bedrooms and a full bath complete the main floor. The basement includes a spacious family room with custom built-ins, a corner fireplace, a fourth bedroom with walk-in closet and dual bath access, a bonus nook, and ample storage. The grounds are a true highlight, featuring a composite deck with hot tub hookup and a covered pergola with firepit. With a private well, septic system, and so much character, this is your perfect escape just outside the city. (id:43042)
1511 93rd Street
North Battleford, Saskatchewan
Cozy 780 sq. ft. 2 bedroom bungalow. Large open dining area open to living room. Lots of kitchen cabinets, 4 pc bathroom. Partial basement. Renovations include: 2024-furnace blower, 2013 water heater, 2018 back shingles, 2024 south side shingles. Nicely landscaped yard with shed. Fridge, stove, washer (1 1/2 yrs old), dryer, freezer and window coverings remain. Some hardwood under carpet. (id:43042)
Redwing Acreage
Buckland Rm No. 491, Saskatchewan
Gorgeous acreage in the sought after Redwing area where tranquility meets modern comfort! Nestled in a peaceful neighborhood, this beautiful 1,548 sqft home on a 2.37 acre lot, boasts a stunning landscape that perfectly complements its inviting atmosphere. Picture yourself unwinding in the mature yard, surrounded by nature, soaking in your private hot tub or gathering around the relaxing fire pit for cozy evenings under the stars—ideal for both quiet nights and entertaining friends. With ample parking and a spacious heated detached shop, you’ll have all the room you need for hobbies or projects. The large two-car garage attached to the home makes coming and going a breeze. Step inside to discover a thoughtfully laid-out space filled with natural light. The N/G fireplace adds a touch of warmth and charm, while air conditioning keeps you comfortable during hot summer days. This lovely home flooded with natural light features five bedrooms and three and a half baths, perfect for a growing family or hosting guests. The convenience of main floor laundry and a dedicated mudroom makes daily life a little easier. Plus, you’ll appreciate the dedicated basement suite, which offers plenty of space for family or can even serve as a rental opportunity. For those who love to garden, the expansive garden space is a wonderful opportunity to cultivate your green thumb. Located conveniently close to Redwing school, Mark’s 9 golf course, Christie Lake hiking and ski trails, this home is perfect for families. Located on the corner of Lempereur Rd and Coursier St, smooth asphalt roads make coming home a breeze. Worry less with recent upgrades, including city water, high-efficiency furnace, 50-gallon high-efficiency water heater, and all new appliances ready for your culinary adventures. This home is truly a blend of comfort, functionality, and beauty, waiting for you to make it your own. Come and experience the warmth and charm of this exceptional property—you won’t want to leave! (id:43042)
1008 Eden Street
Indian Head, Saskatchewan
Build your dream home in the heart of Indian Head, a vibrant and growing historical community just a short drive from Regina! Location: 1008 Eden Street Lot Size: 66’ frontage x 215’ depth (14,190 sq. ft.) This spacious, fully serviced lot offers the perfect canvas for your custom build. Natural gas, power, water, and sewer all run by the property—ready for connection. With 66 feet of frontage, there’s plenty of room for a wide variety of home designs and outdoor living spaces. Why Indian Head? A welcoming and family-friendly community with deep historical roots. A growing number of new homes and developments. K-12 school just minutes away. Brand new community swimming pool. Excellent sports and recreation opportunities for kids and families. Strong sense of community pride and involvement. Whether you're a builder, an investor, or looking to settle in a peaceful town with big potential, this lot is a rare find. Don’t miss your chance to be part of Indian Head’s bright future! Contact your favorite local realtor. (id:43042)
1408 N Avenue S
Saskatoon, Saskatchewan
3 units in this home and a 2013 built monster 26 x 32 ft heated garage at back with 12 ft ceiling and a hoist and sink. Formerly a two bedroom main floor unit changed to one bedroom, kitchen, dining, living, bath and family room which opens to a large deck. Lower basement level has a two bedroom legal suite with extra large windows. Over the attached garage another one bedroom suite with separate entrance and balcony. Option: (Upper suite could be used as part of the main house making it a 1900 sq. ft. 3 bedrooms and 2 bath main unit.) Each unit has a 4 piece bath. The attached 20 x 24 foot garage is also heated. This home is dated. Good value with1900 sq. ft above ground plus a legal basement suite. Large 60 x 130 ft. lot and in an excellent Holiday Park location close to the river and Gordie Howe Arena. Central Air Conditioning and separate electrical meters. Open to offers. (id:43042)
503 9th Avenue Sw
Moose Jaw, Saskatchewan
This charming home, located just steps from a hockey arena, outdoor track, schools, and playgrounds, is perfect for first-time buyers, retirees, or investors. It features modern upgrades, such as durable vinyl siding, shingles, main floor windows, kitchen, bath, stack, & electrical panel. The newer concrete walkway adds curb appeal, while the main floor windows let in plenty of natural light. Inside, you'll find a welcoming foyer with elegant hardwood floor that extend through the living room, dining area, and bedrooms. The living room stands out with its unique curved block glass wall, adding character to the space. The kitchen is spacious, boasting abundant cabinetry, a newer countertop, modern hardware, a subway tile backsplash, and a convenient pantry near the dining area. The main floor includes 2 bedrooms and an updated 4pc. bath. The lower level offers great potential, featuring a partially finished 4pc. bath with a tub and drywall in place. This space can be customized to include additional bedrooms, a family room and/or a game areas. It also includes a laundry area and utility, with a water heater updated in 2023 and upgraded, stack & electrical panel. Outside, enjoy a large deck off the kitchen, perfect for relaxing or entertaining guests. The fully fenced yard includes flower beds and bushes for gardening, along with a practical shed for extra storage space. This home offers comfortable living and excellent potential for further development. Don't miss the chance to make it your own! CLICK ON THE MULTI MEDIA LINK FOR A FULL VISUAL TOUR and call today to make your next move! (id:43042)
1310 13th Street E
Saskatoon, Saskatchewan
Excellent location in VARSITY VIEW! An older home with a long term tenant who would like to stay. Needs some TLC to bring it back. R50 attic insulation in 2007. New windows in 2007. Pays $1450 + Utilities. Water heater, shingles, fascia, soffits and eaves & some exterior paint in 2012. New fence in 2010 and treated back fence in 2020, mid eff. furnace and 100 amp service. Laundry and a 3pc bath in the ledge basement. LOT IS 31' X 140'. R2 ZONING. AN EXCELLENT OPPORTUNITY FOR A HOLDING PROPERTY FOR A FUTURE INFILL WITH A LEGAL SUITE IN THIS GREAT NEIGHBOURHOOD. ISC parcels and PCDS will be in Supplements. (id:43042)


