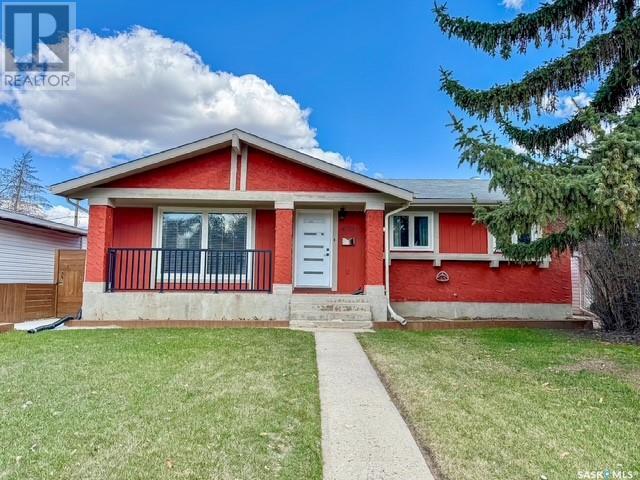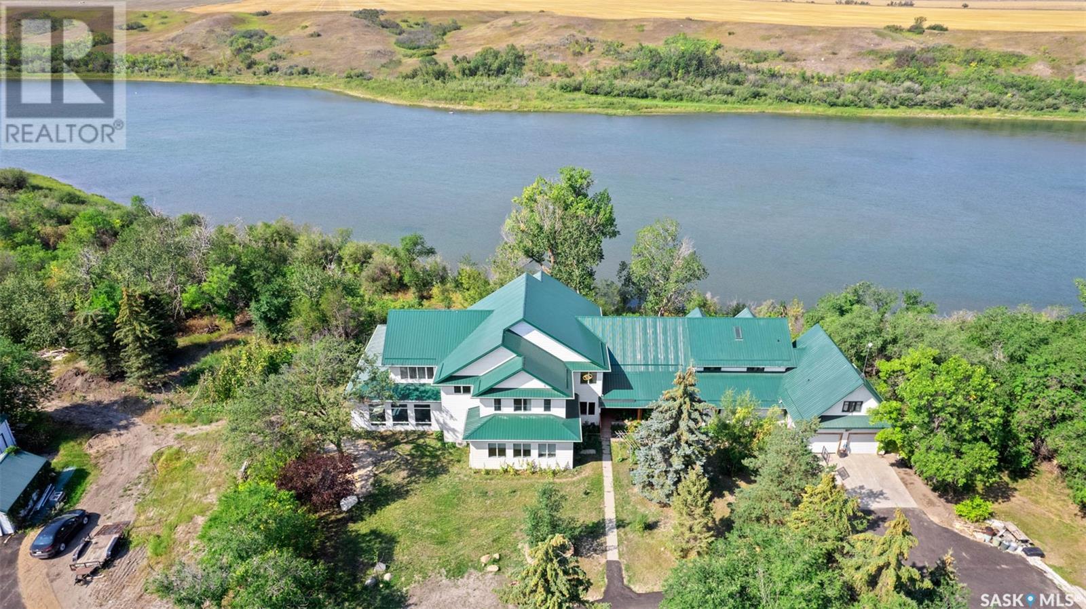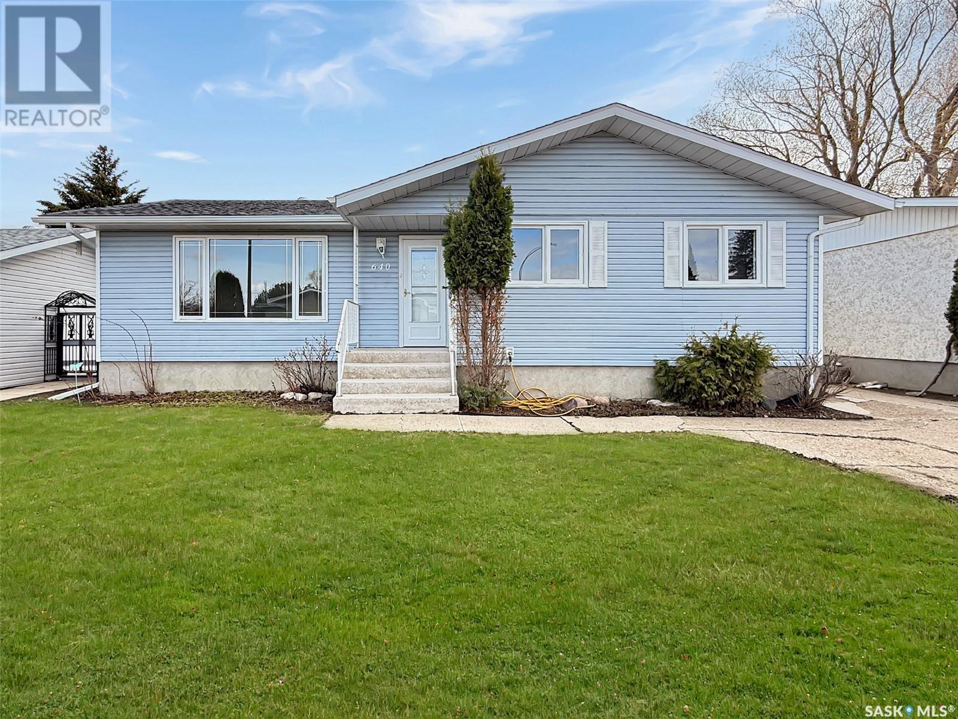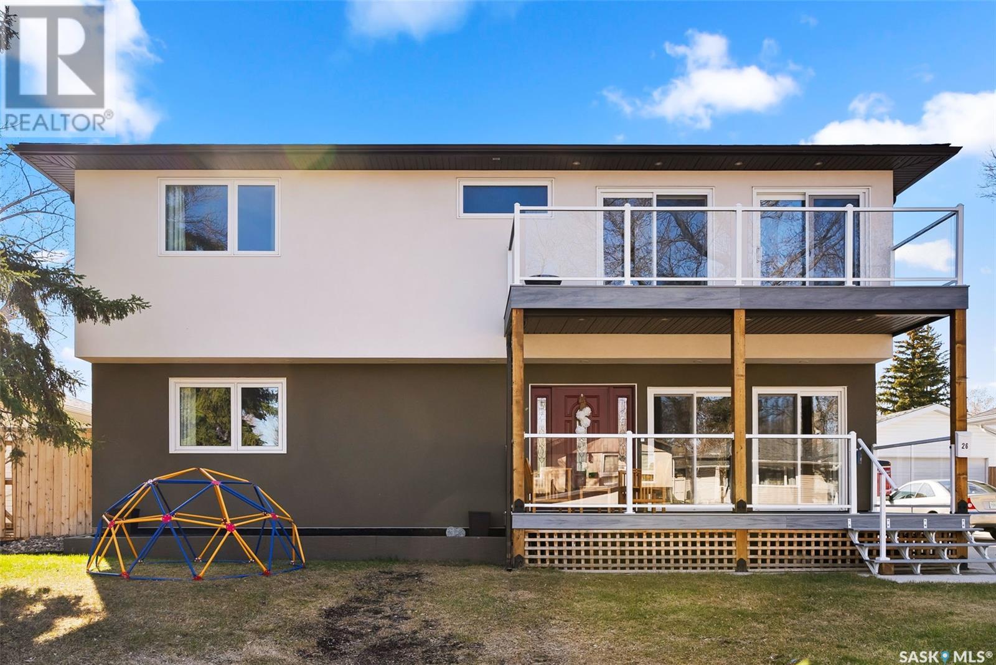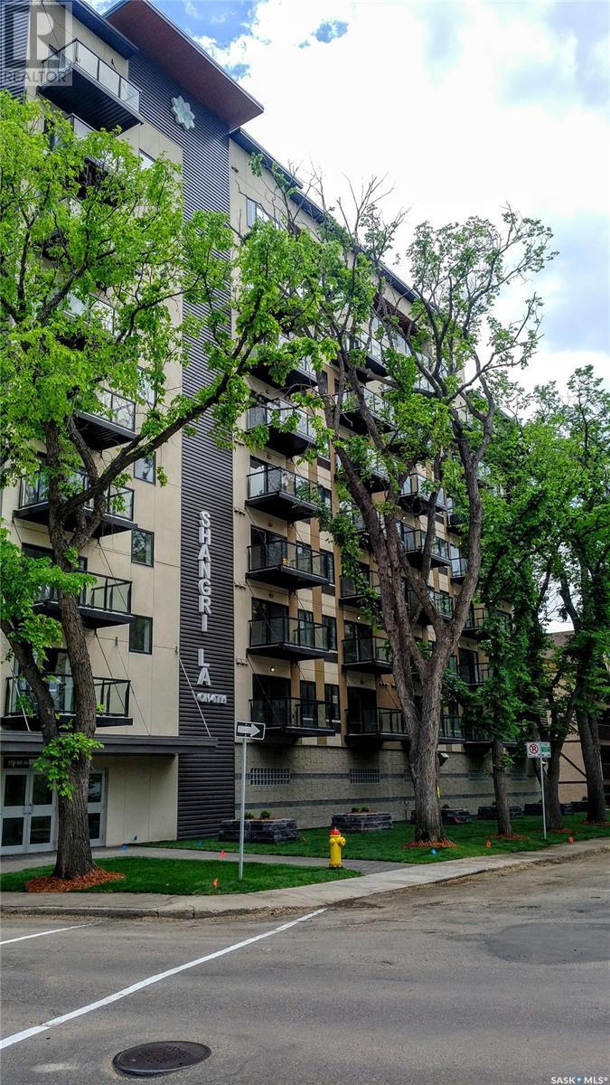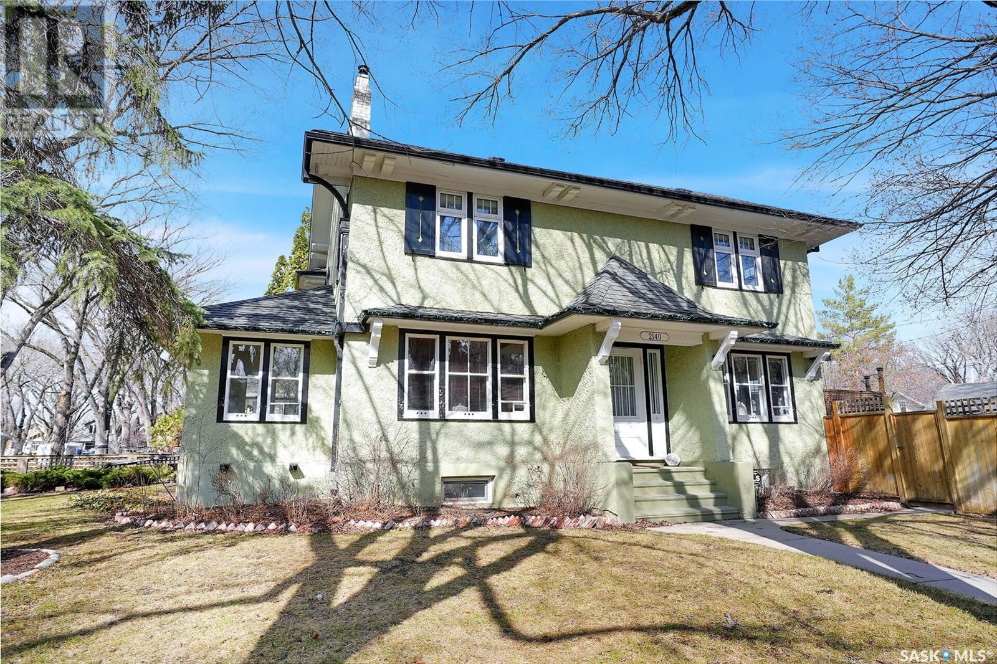635 8th Avenue Ne
Swift Current, Saskatchewan
Welcome to this beautifully updated 1270 sq ft bungalow located in the sought-after Riverdene area! Featuring 4 bedrooms and 3 renovated bathrooms, this home offers both comfort and style. The heart of the home is the stunning kitchen, complete with a central island, quartz countertops, and sleek stainless steel appliances — perfect for everyday living and entertaining. The primary bedroom includes a private ensuite, while the other bathrooms have also been tastefully updated in recent years. Step outside to a spacious deck overlooking a fully fenced backyard, ideal for kids, pets, or summer BBQs. Enjoy the convenience of a single car garage, central air conditioning, and a maintenance-free stucco exterior. Just steps from scenic walking paths and the creek, this family-friendly neighborhood is known for its natural beauty and welcoming vibe. Schools are within easy walking distance, making this an ideal home for growing families. Come see why everybody loves Riverdene! (id:43042)
Cao Residence
Corman Park Rm No. 344, Saskatchewan
Welcome to this luxurious home, surrounded by trees, stunning views and water for miles.The gated entrance leads onto a newly paved driveway up to the house. Step into the entryway with double closets, which opens into the grand open concept living area. It is highly detailed, from the gorgeous tiles and polished hardwood floors to the intricate gold ceiling details. One side of the main floor is a living and dining room area with a wet bar. Down the hall is a 2-pc bath, a large bonus room and stairs up to the splitsecond level. This home features an elevator to arrive at any floor quickly. Travelling up to the second floor, there are two bedrooms, each with a 3-pc bath, stunning water views, and a walk-in closet. Down the hallway is a third bedroom, a laundry room, and the primary bedroom. The enormous primary bedroom has a 5-pc bath, a soaker tub, a separate glass shower, double vanities, and a walk-in closet.The other side of the main floor has cabin-like decor with vaulted, beam ceilings, featuring a dining room and a huge kitchen. It has a central island, a secondary pull-up island, and loads of counter and cabinet space. French doors lead to an enclosed screened area and open observation deck, which overlooks the water. Down the hall from the kitchen is a second entrance with a coat closet, 2-pc bath and laundry room combo. Up the wooden staircase is a bedroom, 4-pc bath with double vanities, a bedroom with wood beam ceilings, and a primary bedroom. The primary bedroom has a balcony and a walk-in closet-a 3-pc bath with double vanities and a soaker tub.The basement has an indoor pool and a sauna---surrounded by floor-to-ceiling windows! It also has a great games/entertainment room, a theatre, and a 3-pc bath---with views of the backyard and gorgeous floors. There is also a bonus room, a bedroom and a 3-pc bath.There is an attached double-car garage, with three other detached garages next to the home. This home is a showstopper and would be a dream to live in! (id:43042)
640 Vance Avenue Ne
Swift Current, Saskatchewan
Discover your ideal move-in ready home in the sought-after northeast quadrant. This newly renovated 1,200 square-foot bungalow offers the perfect blend of comfort and convenience for families. Nestled just steps away from walking paths, a golf course, and within walking distance to K-12 schools, parks, daycares, the Iplex, and baseball diamonds, the location is truly unparalleled. Upon entering, you will be greeted by a beautifully remodelled main floor adorned with brand-new flooring, contemporary paint, trim, doors, and lighting. The kitchen has been thoughtfully updated to feature a sleek white design, complete with quartz countertops, stainless steel appliances, recessed lighting, and ample space for both an island and a dining table. An oversized mudroom near the back door includes convenient lockers, while a modernized bathroom adds to the home's appeal. Additional upgrades include replaced windows, vinyl siding, updated shingles, and a freshly painted basement family room. The upper level boasts three well-appointed bedrooms, offering an ideal layout for family living. The lower level is designed for versatility, featuring an expansive family room, a den, a three-piece bathroom, and generous storage or utility space, along with a mid-efficiency furnace, PEX plumbing, and designated areas for laundry facilities. Step outside to enjoy a stunning fully fenced yard, complete with RV parking, a spacious single-car garage, and a lush green space perfect for summer enjoyment. This meticulously renovated home, situated in a fantastic area, is ready for you to move in and make it your own.... As per the Seller’s direction, all offers will be presented on 2025-04-29 at 8:00 PM (id:43042)
1142 106th Street
North Battleford, Saskatchewan
Looking for a 3 bedroom 2 bathroom home with extensive renovations? This house has been renovated top to bottom, including newer furnace and electrical upgrade. New paint throughout, flooring, new kitchen renovation, new deck and a some newer fence making this home turn key and ready to move on in. There is also a large detached garage for extra parking and storage in the back. With over 600 square feet of living space on the main floor which includes the living room, kitchen, 4 piece bath plus 2 bedrooms. Upstairs is additional living space that includes, a bonus room, bedroom and a 2 piece bath, making this home the perfect home for a first time buyer. Call today to schedule your viewing so you don't miss out! (id:43042)
26 Haultain Crescent
Regina, Saskatchewan
Stylish. Spacious. Smart. Your perfect home awaits in the sought-after neighbourhood of Hillsdale. Fully rebuilt and beautifully upgraded, this modern gem blends style, comfort, and smart design to meet the needs of today’s busy lifestyle. From its sleek exterior, double balconies, and landscaped yard, this home makes a striking first impression. Inside, the open-concept layout is ideal for entertaining and everyday living, featuring warm acacia hardwood floors and a timeless kitchen with crisp white cabinetry and ample workspace. The main floor offers two spacious bedrooms—perfect for a home office, nursery, or guest space—and a full 3-piece bath for added convenience. Upstairs, the hardwood staircase leads you to a sun-drenched bonus area with a cozy library nook—an ideal spot for winding down after work or reading with the kids. Two large bedrooms with walk-in closets, a full bath, and a walk-in linen closet provide plenty of space for a growing family. Retreat to the primary suite, your own personal sanctuary, complete with balcony access and a spa-like en-suite featuring a freestanding tub, walk-in shower, and dual vanities to make mornings easier for busy couples. The fully finished basement extends your living space with two more bedrooms, a large rec-room (hello, playroom or home gym!), a 3-piece bath, and generous storage. A 26x26 heated garage is ready to handle Saskatchewan winters, while thoughtful upgrades like a dual-zone heating system, voice-controlled thermostats, room-specific climate sensors, a tankless water heater, and modern electrical/plumbing enhancements ensure comfort, efficiency, and peace of mind. Whether you’re raising a family or thriving in your career (or both!) the space offers, style, and smart features to match your lifestyle. (id:43042)
401 Barrier Lane
Barrier Valley Rm No. 397, Saskatchewan
If you are looking for the perfect lake house then look no further! This beautiful home has it all! Comes turn key with all furniture and appliances included. Renovations include newer windows, mostly new flooring, new paint, new well installed in 2021 with all new plumbing, new hot water tank, new pressure tank, heat tape in the pipes, new taps, new wood burning fireplace, new dishwasher, new plumbing for washer and dryer, new baseboard heaters with frost detection settings, and some new light fixtures. 12' x 8' storage shed and wood shed included. Bunkhouse is great for extra family and friends to stay, and is heated with an electric baseboard heater. There is a portable toilet conveniently on the property for the bunkhouse guests as well. New, huge metal roof gazebo between the 2 cabins! The beach is just a short 3 minute walk away! This lake is a favorite fishing spot for many and is great for winter sports such as ski-do & ice fishing. Buyer or buyer's agent to verify measurements. (id:43042)
808 550 4th Avenue N
Saskatoon, Saskatchewan
Welcome to the Shangri-La on 4th! Step into this 1 bedroom condo featuring an open concept, beautiful modern kitchen with quartz counters and tiled backsplash. The living room has an abundance of natural light and leads to a patio with amazing views! Spacious bedroom with cheater access to the main bath. In-suite laundry and built in desk/work space and pantry, one underground parking stall, and all appliances included! The building offers a rooftop deck, fitness and amenities room, and is located within walking distance to City Hospital, downtown and the river. Call to book a viewing today! (id:43042)
126 O'neil Crescent
Saskatoon, Saskatchewan
Owner says a Keith built 1032 sq ft. Bi level, hardwood floors, new interior paint, hi efficient furnace, Has A/C ,has newer shingles, windows are pvc sliders, 60 ft lot, 24x 24' garage, concrete drive and patio, large deck, large basement bedroom has no closet., has potential for a basement suite (take advantage of the gov. grant.) And the location !! tucked away in a quite corner of Sutherland. Close to Schools (Sutherland elementary & Bishop Filevich), Churches (St Paul's & Ukrainian Catholic), shopping, U of S, RUH hospital, circle dr., 8th st. etc. Owner says shingles on house, garage and shed replaced in full of 2017. Great family home. (id:43042)
312 115 Dalgleish Link
Saskatoon, Saskatchewan
Presenting 312-115 Dalgleish Link—a bright and inviting townhouse nestled in the vibrant community of Evergreen. This well-designed 3-bedroom, 2-bathroom townhouse style condo boasts an open-concept main floor filled with natural light, perfect for both everyday living and entertaining guests. The modern kitchen flows effortlessly into the dining and living areas, creating a seamless gathering space. Upstairs, you’ll find three spacious bedrooms, a full 4-piece bathroom, and the added convenience of second-floor laundry. Enjoy your morning coffee or unwind in the evening on the peaceful south-facing balcony, complete with a private storage locker. Additional highlights include central air conditioning, an on-demand water heater, a detached single garage, and an extra surface parking stall. Ideally situated just moments from parks, schools, shops, and local eateries, this home offers both comfort and convenience. Don’t miss this fantastic opportunity—book your showing today! (id:43042)
2140 Athol Street
Regina, Saskatchewan
Welcome to this sprawling 1,984 sq ft two-storey home, ideally situated in the heart of Cathedral—right across from a picturesque park on an 6,000+ sq ft lot. This home exudes the charm and character you expect from a Cathedral property, including the original hardwood flooring that runs throughout most of the main and second floor. The generous living room features a cozy wood-burning fireplace, built-in cabinetry and a versatile reading nook or library space. Adjacent, a bright four-season sunroom faces south and overlooks the park flooded with natural light, it's the perfect spot to enjoy your morning coffee. The grand dining room is ideal for hosting large gatherings, complete with built-in cabinets and patio doors that open to the backyard. The fully fenced yard offers a large deck with privacy wall, gazebo, patio area and access to a single detached garage. The U-shaped kitchen features white cabinetry with elegant gold hardware, a gas stove, tiled backsplash, and a functional layout. Upstairs, you'll find three spacious bedrooms, each with double closets and a versatile den, perfect for a home office or study space. All second-floor windows have been updated allowing the natural light to pour in. The fully renovated bathroom is spa-inspired, showcasing a tiled shower, free-standing tub, tiled floors and refined finishes. The developed basement offers in floor heat-rare full ceiling height for the neighbourhood & includes a large rec room with a electric fireplace, an adorable playroom & a guest bedroom complete with a 3-pce ensuite—perfect for visitors, extended stays or teenagers. Located within walking distance to schools, parks, libraries, coffee shops, grocery stores, and even downtown. Nestled in one of Regina's most vibrant and arts-focused communities, Cathedral offers many musical and art centred events and venues like The Artesian, Slate Fine Art Gallery, and Regina Public Library all nearby. Contact your real estate agent today to book your showing! (id:43042)
70 Deerfoot Trail
Deer Valley, Saskatchewan
Welcome to 70 Deerfoot Trail, in Deer Valley, SK. This beautifully maintained Munro built walkout bungalow is sure to impress with its breath-taking views & amazing location in the heart of Deer Valley, backing the golf course. This R2000 certified home has been built with structured piles & features 1891 sq ft of generous space, featuring 5 beds, 3 baths & a fully enclosed 3 season sunroom. You are welcomed into your spacious front entrance with a convenient coat closet & 9 ft ceilings throughout this main level. The immediate feeling of clean, warm & inviting can be felt as you enter this beautiful home. Your kitchen comes complete with ceramic flooring, tile backsplash, gas stove with an over the range hood fan, stainless steel appliances, a large island, under cabinet lighting & pantry. With plenty of cabinets & granite countertop space, your dining area holds a large table & chairs & overlooks the beautiful views of the valley. Enjoy cozy nights in with your double-sided gas fireplace in the family room, with built-in shelving & electronic window treatments. The garage entrance includes a spacious mudroom with a sink & direct access from your oversized double 24 x 34 insulated & drywalled garage with upgraded epoxy flooring. A master bedroom including his/her walk-in closets & a 5-piece bathroom with dual vanities completes this level. Outside enjoy your covered patio area, firepit, garden & underground sprinklers. The recreation room has lots of room for a pool table which will be included in the sale. Here you will also find 3 good sized bedrooms, your utility & laundry room, all with in floor heat! Additional storage is available under the stairs as well as a full 4 pc bath with a built-in makeup desk & linen closet. There is bus pick up to the Lumsden Schools. Deer Valley also has garbage pickup, a golf clubhouse & family playground. You don’t want to miss out on seeing this gorgeous move in ready home. Contact your local Realtor® today to set up a viewing! (id:43042)
1237 Grand Avenue
Buena Vista, Saskatchewan
Cottage in Buena Vista, 30 minutes north of Regina on Last Mountain Lake. A quiet location, 2 bedrooms, a four piece bathroom and a large bonus, family room upstairs (sleeping loft). Lots of windows for natural light and air flow. Electric heat to take the chill off in May and October. All furniture, contents is included, stays. Driveway is finished reclaim, room for an RV and parking. Village water, garbage and recycling. Large lot, lawn, 2 sheds, good size deck and fire pit area. Fantastic family retreat to enjoy 6 months of the year, close to Regina at the lake. Buena Vista is a nice resort area, has a beach and access to walking / bike trail. Local services in Regina Beach include grocery store, fuel stations, restaurants, golf course and more. (id:43042)


