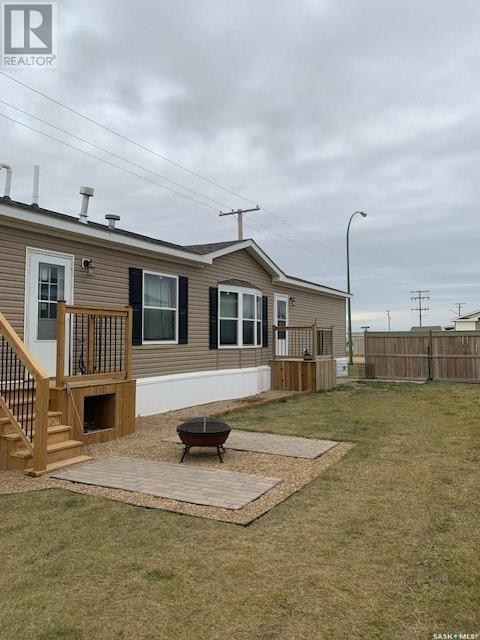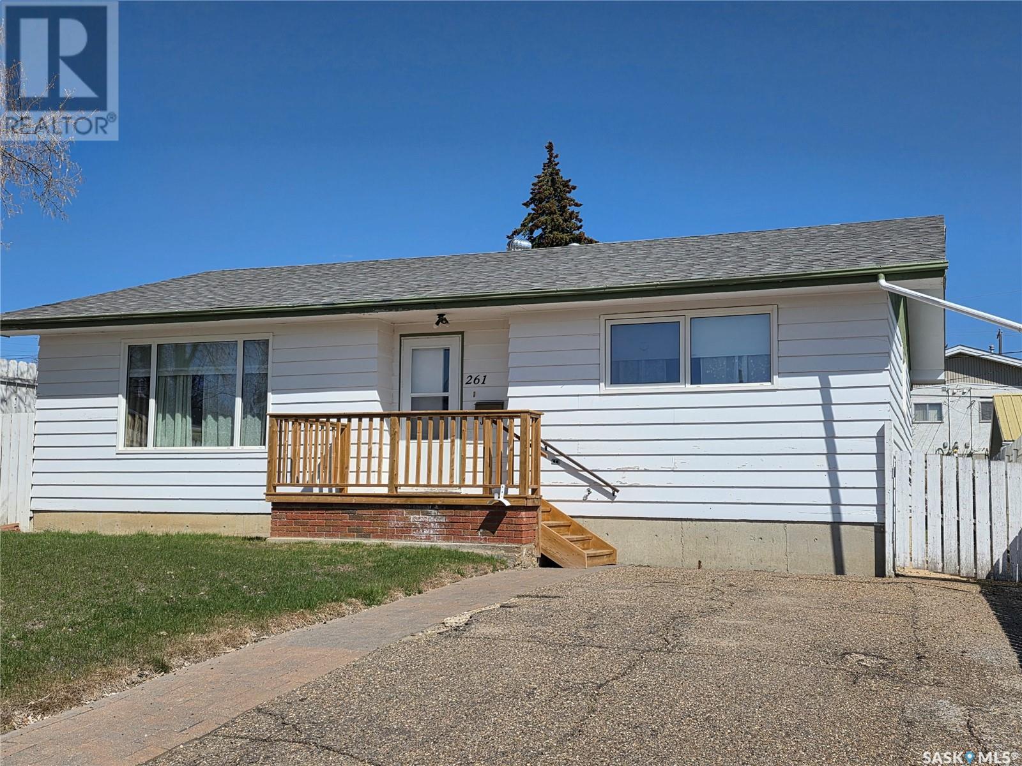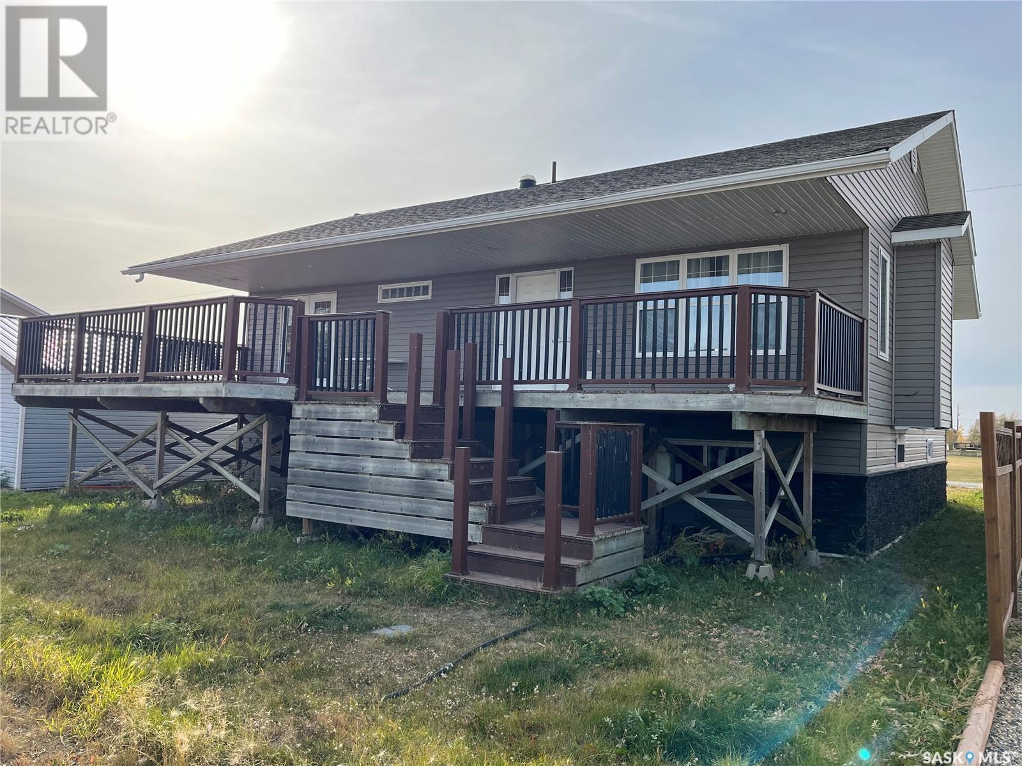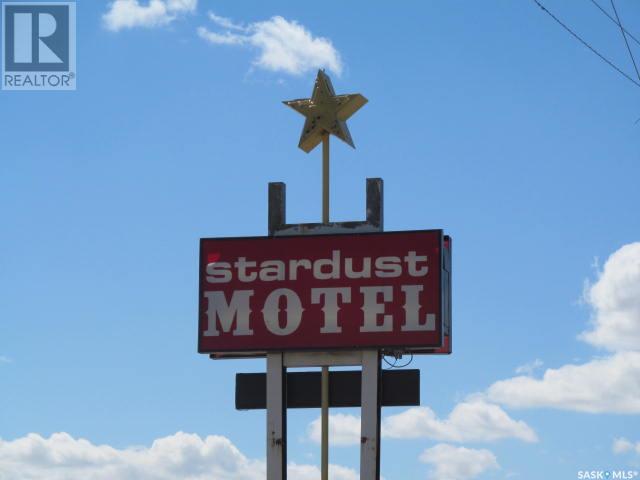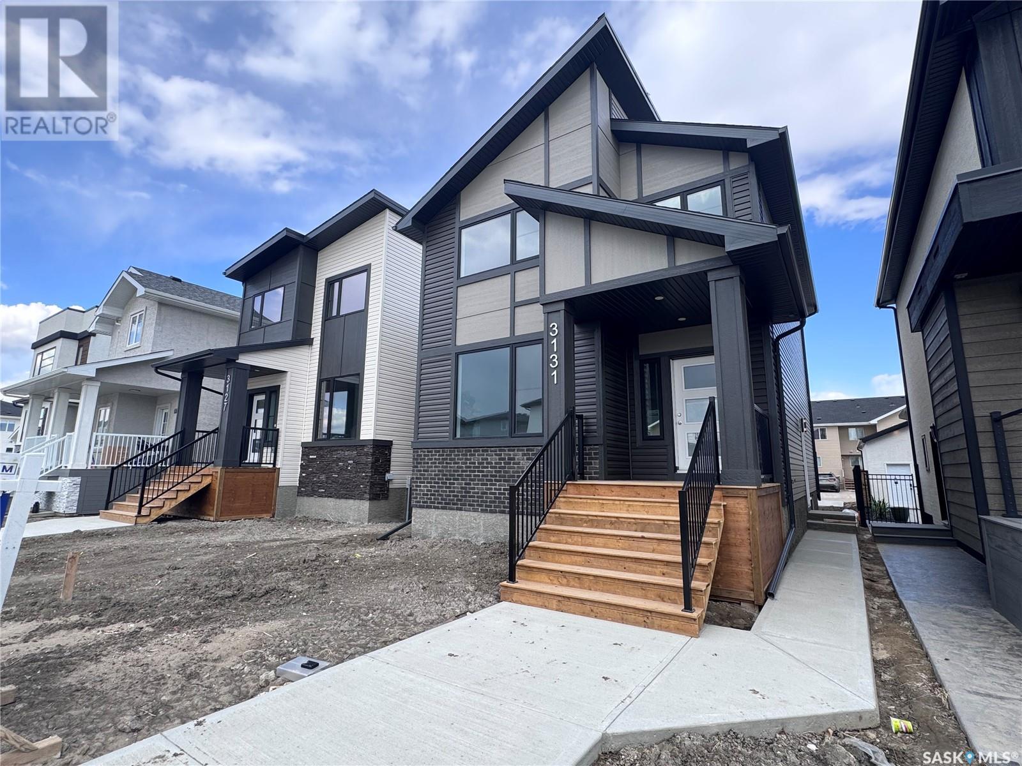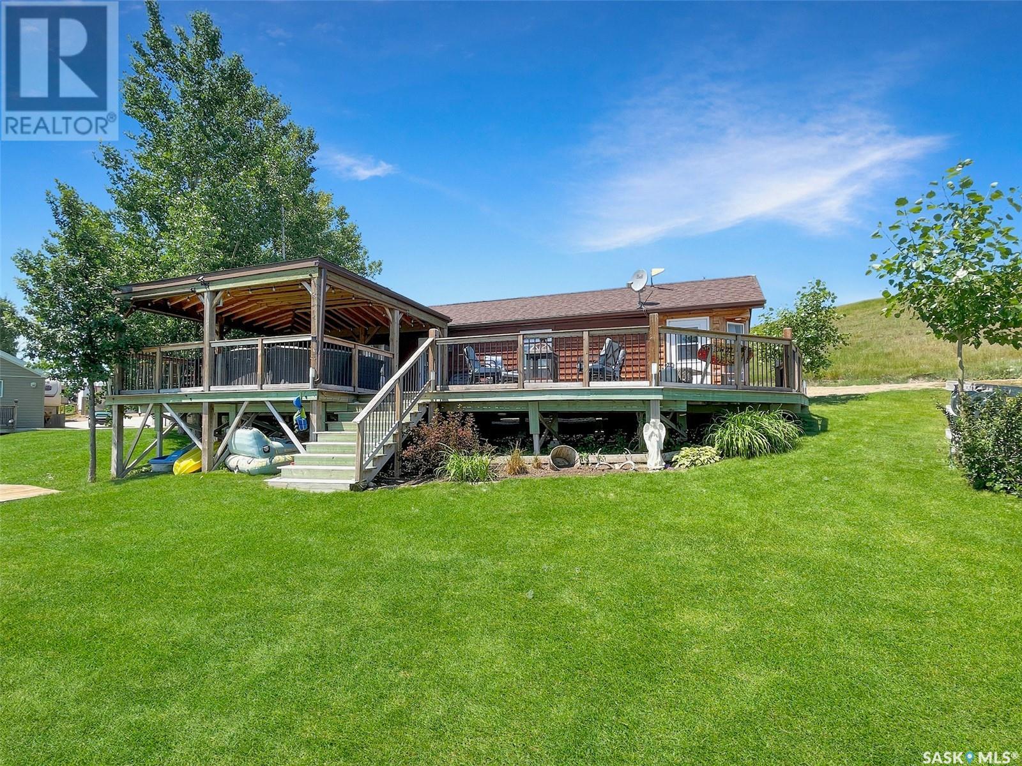123 Howard Street
Drake, Saskatchewan
Stunning 4-Bedroom, 2-Bathroom Home in Drake, SK This beautifully updated 1 1/2 story home in Drake, SK, features 4 bedrooms and 2 bathrooms. Recent upgrades since 2021 include: water heater Feb 2025, an upgraded 200 amp electrical panel, 10 newer light fixtures, mostly newer switches and plugins, a 30 amp RV plug and GFI plug installed in the garage and fresh paint in the back entry, hall, kitchen, dining room, main floor bathroom and sewing room, 8 windows have been updated. The main floor shower was replaced in summer 2024, along with bathroom flooring, washer/dryer March 2025, Freshly painted upstairs bathroom 2025. Additional features include an added RV pad, a newer stove and range hood. The main floor offers direct entry from the garage with access to both main and basement levels. The bright and spacious kitchen is a chef’s dream, adjoining a dining room with a bay window overlooking the backyard and updated flooring. The abundantly sized living room provides access to the yard, and the main floor bathroom features a newly installed shower from summer 2024. Upstairs, there are four generously appointed bedrooms and a 3-piece bath with a tub. The basement includes multiple storage rooms, a den and a laundry/utility room. The exterior boasts a partially fenced backyard with mature trees, two storage sheds, a firepit, a garden, and a patio with a privacy fence. Located approximately 30 minutes from the BHP mine site and close to Drake Elementary School, Drake Community Centre, and various other businesses, this home combines modern upgrades with classic comfort, providing a perfect blend for families or professionals. Enjoy the advantages of a small-town setting while being conveniently close to essential amenities. **Call to view today!** (id:43042)
615 Church Street
St. Isidore De Bellevue, Saskatchewan
Charming 2 bedrooms and 1 bathroom bungalow located in the quiet community of St. Isidore de Bellevue! Inside, you are greeted by a spacious living room filled with natural light that creates a warm and inviting atmosphere. The bright eat-in kitchen features crisp white cabinetry, quartz countertops and new stainless steel appliances offering both style and everyday functionality. The main floor also includes 2 spacious bedrooms, a renovated 4 piece bathroom that has a beautiful stone backsplash and a convenient laundry room. The unfinished basement houses the homes utilities and provides plenty of additional space for storage or future development. Thoughtful upgrades throughout the home include new vinyl plank flooring on the main floor, new windows, updated plumbing and some upgraded electrical, including a new panel box. Additional notable features include a new hot water heater, central air conditioning and a high-efficiency furnace. The home is situated on a nicely landscaped lot with lush shrubbery and is located near the local school adding to its overall appeal and convenience. Move in ready and available for immediate possession, act now and schedule your viewing today! (id:43042)
640 Lakeshore Drive
Meota, Saskatchewan
Lake life at its finest. This quality, custom built lakefront home has all the luxurious features you could ever ask for. Located in sought-after Meota, SK along the south shore of Jackfish Lake in the prestigious new development. This home offers plenty of space with 3660 sq ft and so many extras. Bonus!!! There is a fully separate one bedroom suite! The front entry is spacious and features a generous sized mud room off the garage entry with built in bench and individualized storage. The garage is a generous size at 30x30 with its own plumbed in sink. The main level is bright and welcoming with large windows throughout to take in the breathtaking views. Enjoy your own greenhouse with wood lined walls and ceiling and sink for potting. The kitchen is grand and no detail has been overlooked. You'll find a large quartz island, gas range, walk in pantry and plenty of cabinets. The living room has a built in fireplace and access to the newly added spacious composite deck that has full aluminum railing all the way around. There is a beautiful main floor bath with unique stone flooring and large shower area. Upstairs you'll find three generous sized bedrooms all with lake views, a full bathroom and laundry room with quartz counter for folding and organizing your laundry. The master bedroom is a dream and has its own balcony, sitting area to take in the lake view and vaulted ceilings. Walk through the well planned walk in closet with built in vanity with sink to the incredible ensuite with custom steam shower and soaker tub . This unique home has the added bonus of a fully contained 1 bedroom suite above the garage with separate entry and separate heating. The suite is modern, spacious with large windows and has its own balcony , laundry, full bath and custom kitchen with quartz countertops. This home was constructed with quality on mind. Also included is A/C and hot water on demand. You will not want to miss out on this incredible home and all it has to offer. (id:43042)
90 Diefenbaker Avenue
Hague, Saskatchewan
Welcome to 90 Diefenbaker Avenue, an impressive new build in the thriving community of Hague, SK, set for completion by the end of May 2025. This thoughtfully designed 1,324 sq. ft. home offers quality finishes and practical features, perfect for family living. The spacious foyer includes a large walk-in coat closet and direct access to the double attached garage. The main floor features a bright, open-concept living and dining area seamlessly flowing into a stylish kitchen equipped with ample storage and an included appliance package. Enjoy stunning prairie views and sunsets through large windows or from a future deck overlooking open fields. Durable vinyl plank flooring complements the main living areas. This home includes three spacious bedrooms and two baths. The primary suite provides abundant natural light, countryside views, a walk-in closet, and a 4-piece ensuite. Main-floor laundry is conveniently optional. The basement is open and ready for future development. A concrete driveway adds convenience and curb appeal. Hague offers excellent amenities, including a K-12 school, parks, baseball diamonds, a spray park, a daycare, an arena, curling rink, grocery store, Home Hardware, and a pharmacy. This home delivers comfort, convenience, and community living at its best. Contact your REALTOR® today to book your showing (id:43042)
501 Stockton Avenue
Carlyle, Saskatchewan
Affordable Comfort on Owned Lot – 501 Stockton Ave, Carlyle Welcome to 501 Stockton—a 2014 Friendship home offering the perfect blend of space, style, and function on a fully owned lot. This 3-bedroom, 2-bath home features a bright open floor plan with vaulted ceilings, making it feel spacious and airy throughout. The primary bedroom is a true retreat with a walk-in closet and a luxurious 5-piece ensuite complete with a jetted tub. Enjoy the convenience of main floor laundry and a fully applianced kitchen, plus a solid setup with a permanent steel pile foundation, heat-taped water lines, and insulated skirting for peace of mind year-round. Step outside to a beautifully landscaped, fully fenced yard featuring walkways, a cozy fire pit area, and a grade-level deck with pergola—ideal for gatherings with family and friends. Parking is no issue here with space for up to 4 vehicles out front. Whether you're starting out, settling down, or investing smart, affordability and comfort meet right here. Call realtors to schedule a viewing. (id:43042)
261 17th Avenue Ne
Swift Current, Saskatchewan
If you are looking for a home that just “makes sense”, then don’t let this unobtrusive 1,270 sq.ft. bungalow at 261 – 17th Ave. NE, Swift Current, slip past your radar. From the 2023-built front deck, enter into the foyer that lets all the company come in out of the weather. The large living room is bathed in natural light and opens into the huge dining room off of the kitchen. You can be the host with the most with this much space for entertaining! The main floor has updated PVC windows which sets a warm and welcoming tone throughout, including the 3 bedrooms. A 5-piece main bathroom ensures plenty of space for busy mornings, and a handy 2-piece bathroom near the back entrance adds extra convenience. Plus, main floor laundry means no more hauling baskets up and down stairs! The fully finished basement extends your living space with a large rec room—ideal for movie nights, a play area, or a home gym—along with two additional bedrooms that provide even more living space that’s perfect for teens or visitors. The 4-piece bathroom has a very unique shower enclosure in the tub that will definitely be a topic of conversation. Outside, the double detached garage is set up with natural gas, ready for a heater to keep your workspace or vehicle warm in the winter. Extra front parking ensures plenty of room for guests or additional vehicles. This home is packed with potential and waiting for its next owners to make it their own! (id:43042)
227 Lakeshore Drive
Leslie Beach, Saskatchewan
227 Lakeshore Drive Leslie Beach Fishing Lake is a 1280 Square foot raised bungalow with a full unfinished basement. The three bedroom bungalow has a full bath and 3-piece ensuite off the primary bedroom. The home features a large eat in kitchen with modern cabinets, and hardwood floors that flow into the large living room with a view of the lake. The home offers a small composite deck off the dining area and a larger composite deck on the lake side spanning the width of the home. The larger deck is accessed from living room and primary bedroom. The property is able to be used year round with a water tank and pressure system as the current water source. The basement is a blank slate with a door leading to the back yard of the cabin, cement floor and large windows. (id:43042)
483 3rd Avenue W
Shaunavon, Saskatchewan
Iconic Motel for sale in Shaunavon. Turnkey business available for quick possession. The best value for your buck, this 30 unit motel is ready for you. There are 12 double rooms, 6 double Queen rooms, and 13 Single Queen Rooms. The owners suite on site is large with a basement guest suite. Great location close to downtown on a main artery into Shaunavon. Property comes with an additional 50'x120' commercial zoned lot for development. Great potential in a busy area, all offers will be considered. (id:43042)
3127 Green Brook Road
Regina, Saskatchewan
APPLIANCE PACKAGE NOW included! Welcome to this stunning new build just completed by Artemis Homes at 3127 Green Brook Road! This modern home offers spacious living areas, high-end finishes, and a prime location in The Towns a newer development in the east end of Regina. With its contemporary design and convenient amenities nearby, this property is the perfect blend of comfort and style. The main floor features a functional and practical open concept design. Upon entering the home you are greeted into a spacious foyer, good sized living room, that flows into the kitchen, and dining space located at the back of the home overlooking the backyard. With a large sized mud room at the back entry and private 2 pc bathroom. Upstairs you'll find the primary bedroom overlooking the backyard; which includes a large walk in closet and 5 pc ensuite. Two more good sized bedrooms, a 4 pc bathroom and 2nd floor laundry closet, and linen closet complete the second level. The basement is open for development (completion options available through the builder). This home does feature a separate side entry to the basement and could be converted into an income suite. Outside a 20x20 parking pad is included in the price. Garage could also be built by the builder for an additional cost. Don't miss the opportunity to make this beautiful house your new home! Contact your agent for more information. (id:43042)
3131 Green Brook Road
Regina, Saskatchewan
APPLIANCE PACKAGE NOW included! Welcome to this stunning new build just completed by Artemis Homes at 3131 Green Brook Road! This modern home offers spacious living areas, high-end finishes, and a prime location in The Towns a newer development in the east end of Regina. With its contemporary design and convenient amenities nearby, this property is the perfect blend of comfort and style. The main floor features a functional and practical open concept design. Upon entering the home you are greeted into a spacious foyer, good sized living room, that flows into the kitchen, and dining space located at the back of the home overlooking the backyard. With a large sized mud room at the back entry and private 2 pc bathroom. Upstairs you'll find the primary bedroom overlooking the front of the home which includes a large walk in closet and 5 pc ensuite. Two more good sized bedrooms, a 4 pc bathroom and 2nd floor laundry closet, and linen closet complete the second level. The basement is open for development (completion options available through the builder). This home does feature a separate side entry to the basement and could be converted into an income suite. Outside a 20x20 parking pad is included in the price. Garage could also be built by the builder for an additional cost. Don't miss the opportunity to make this beautiful house your new home! Contact your agent for more information. (id:43042)
12 Eldridge Drive
Murray Lake, Saskatchewan
Lakefront Luxury at Lanz Point – One-of-a-Kind Home on Murray Lake Welcome to your dream lake retreat! Nestled at Lanz Point, this stunning custom-built home boasts 83 feet of natural sandy beach frontage and breathtaking views of Murray Lake. With over 2,000 sq ft of thoughtfully designed living space, this 3-bedroom, 2-bathroom home blends comfort, luxury, and functionality. The open-concept main living area showcases the lake from every angle, featuring a high-end kitchen with quartz countertops that flows seamlessly into the dining and living rooms. Just off the kitchen, a 3-season sunroom extends your living space and offers the perfect spot to relax and soak in the view. Unwind in the luxurious 4-piece ensuite spa bath, complete with steam, water bubbles, jets, surround shower, foot massage, FM stereo, and ambient LED lighting. A sound-insulated family room offers the perfect media escape and doubles as a 4th bedroom with a pullout sofa. Need extra space for guests? The lakeside boathouse provides additional sleeping quarters with full Murray Lake views. The outdoor space is made for entertaining—enjoy a massive deck overlooking the gorgeous lake, a huge sandy beach, and a grassed backyard with a cozy fire-pit for evening gatherings under the stars. Extras include a double attached heated garage with direct entry, a 30-amp RV plug on the east wall, and ample driveway parking for guests and recreational vehicles. Roof shingles were treated with Bright Green preservative in 2024 to extend life and vibrancy. This is a rare opportunity to own a truly special lakefront property—luxury, privacy, and endless memories await at Lanz Point. (id:43042)
Lot 38 Merilee Way Rock Ridge Rv Resort
Webb Rm No. 138, Saskatchewan
Welcome to this stunning lakefront property situated on the serene Reid Lake. This charming cottage offers a multitude of features that are sure to impress. As you step onto the oversized deck, spanning the entire front of the cabin, you will be captivated by the breathtaking views. The deck itself is a perfect blend of covered and open space, providing an idyllic oasis to enjoy the tranquil surroundings. From here, you can take in the picturesque vista of the lake, with a glimpse of your private dock and the lush green grass along the shoreline, thanks to the underground irrigation system. The cabin's strategic location also offers unobstructed views of the expansive river hills in the distance. Convenience is not compromised at this lakeside retreat, as ample parking is available on the gravel parking pad, ensuring hassle-free access. Additionally, a storage shed provides convenient space for your belongings. Inside the cabin, you will find three well-appointed bedrooms, including a master suite, as well as a tastefully designed four-piece washroom. The main living room boasts an open concept layout, accentuated by elegant vinyl flooring. The kitchen is equipped with a three-piece appliance set, and the dining room offers a delightful space to savour meals while overlooking the sparkling lake. A cozy living room completes the interior, providing a comfortable area to relax and unwind. Constructed in 2009, this modern cabin exudes a rustic charm with its cedar siding, adding to its allure. Located a mere 35 minutes from Swift Current, this family-owned and operated resort serves as the ultimate destination for fishing and boating enthusiasts. Don't miss out on this incredible opportunity to own a piece of paradise. Call today for more information or to arrange a private viewing. (id:43042)






