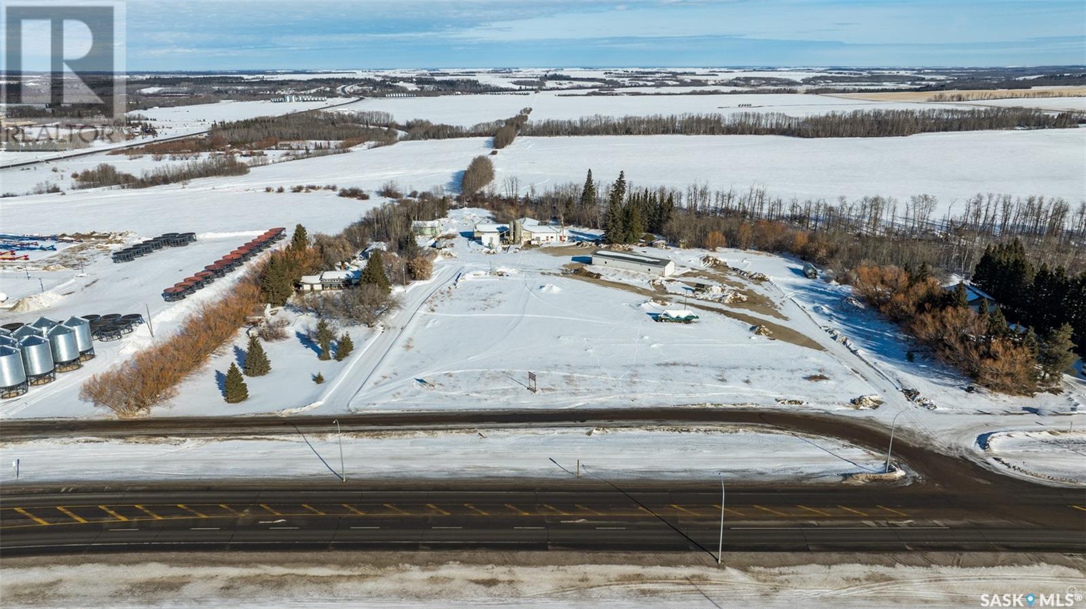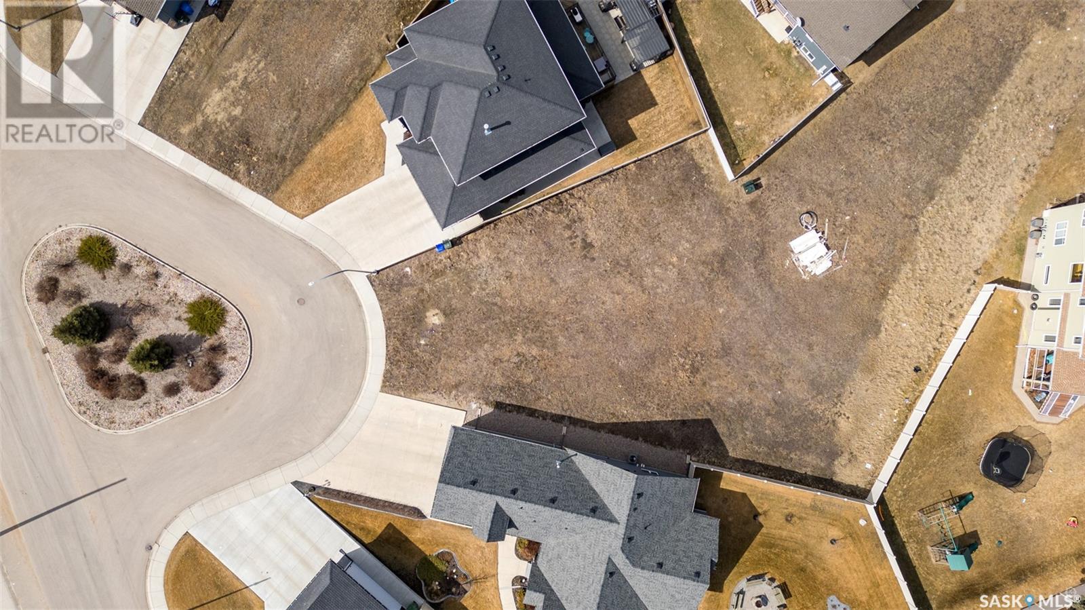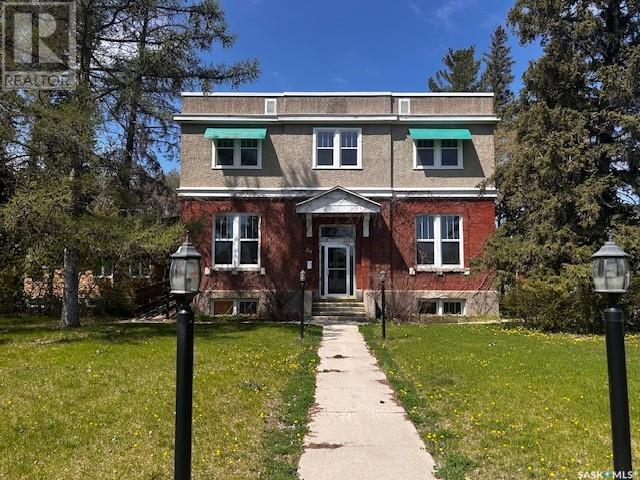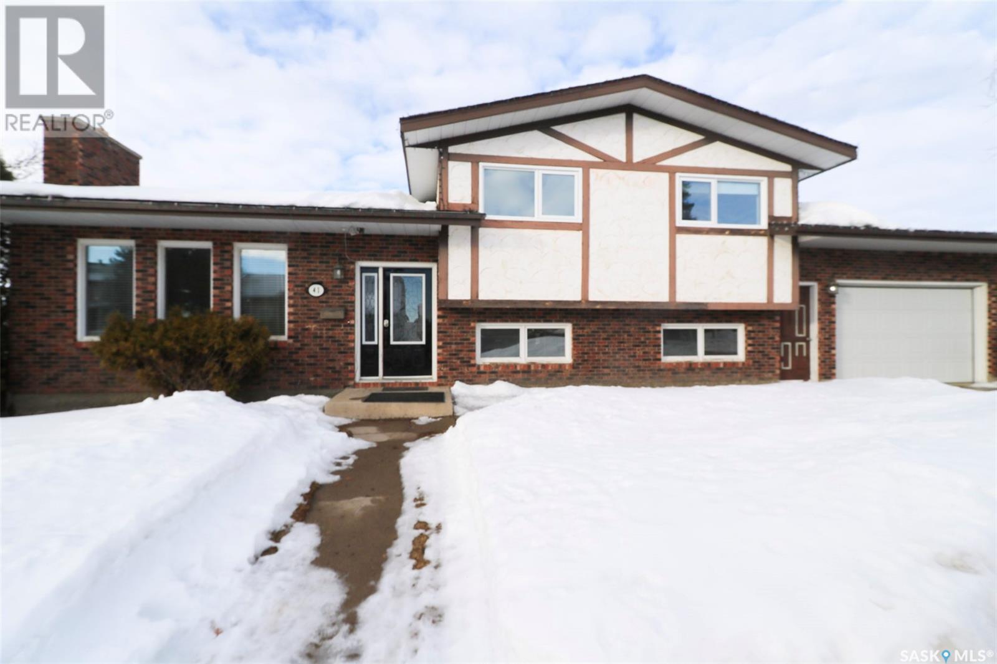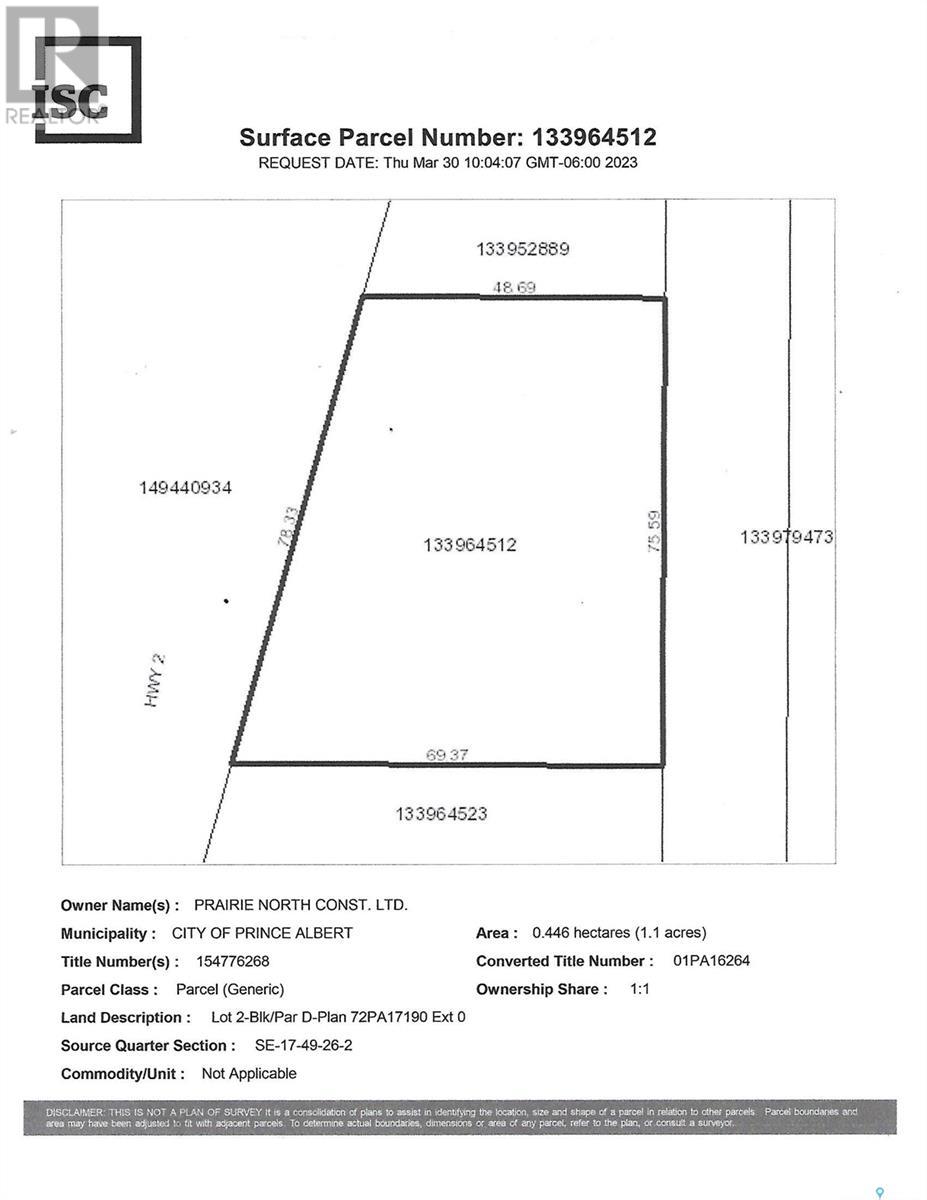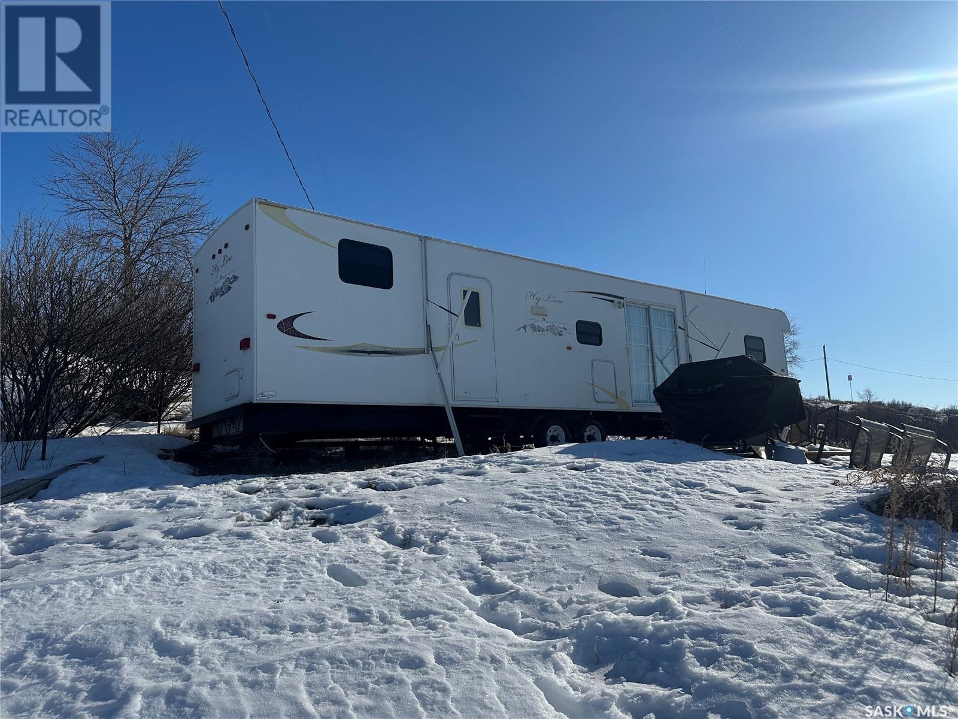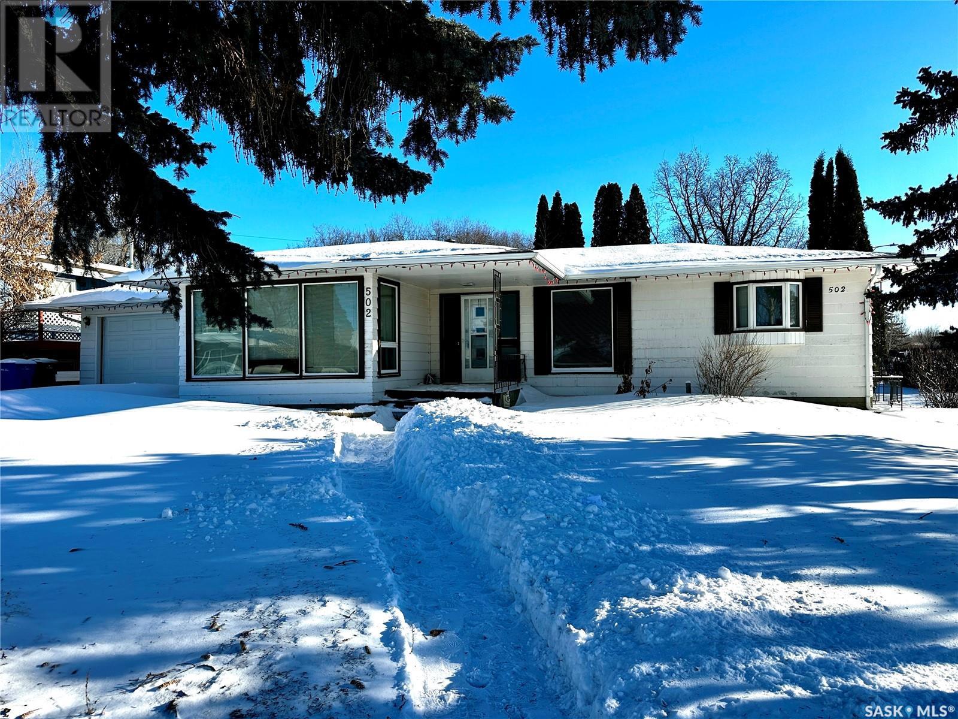94 Prairie Sun Court
Swift Current, Saskatchewan
Spacious, stylish, and seriously impressive—this massive 2,200+ sq. ft. mobile home offers room to breathe and then some! At the heart of the home is a chef’s kitchen, designed to impress with ample counter space, tons of cabinetry, an island, and high-end appliances that make cooking and entertaining effortless. This vast mobile home redefines open-concept living as the kitchen flows to a roomy dining space, and in turn to 2 huge living areas, perfect if you want one specifically for the kids and one for yourself. 2 large bedrooms conveniently have their own 4-piece bathroom. Meanwhile, an enormous primary suite—complete with its own private sitting area, perfect for a home office, lounge, or reading nook—boasts a colossal walk-in closet and a 5-piece ensuite accessible from the closet or from the bedroom. The laundry room is another oversized area, giving you plenty of space for storage. A large attached deck is ideal for morning coffee or evening BBQs. Big doesn’t end there, as you have a 12x16 shed for storing toys, deck furniture or yard tools. And let’s talk parking—a gravel pad for four vehicles, so there’s room for guests, campers, and more. If you want size, function, and serious value, this is the one for you. If you don’t want stairs but still want room to spare, then let’s make this home yours! (id:43042)
21 Prairie Sun Court
Swift Current, Saskatchewan
You can almost still smell the new on this 2020-built home in Prairie Sun Court. The 1,216 sq.ft. is a great size to feature plenty of room in the open kitchen/dining area/living room. The kitchen features dark cabinets, 3 appliances, and a convenient pantry. The 2 bedrooms down the west hall have the pleasure of their own 4-piece bathroom. The roomy primary bedroom boasts a walk-in closet and its own 3-piece bath including a large shower with seating. The laundry room has a newer washer and dryer, and also could serve as a back entry. Of course, you have PVC windows, vinyl siding – hey, everything is only 5 years old, so things like shingles, flooring, and fixtures still have a lot of life in them. At this price, this home is tough to beat. (id:43042)
119 Acre Development Land Near Regina
Edenwold Rm No. 158, Saskatchewan
119 acre development land for sale. Pending subdivision, will likely to be approved in May of 2025. Located SW of Pilot Butte, only 9 minute drive to Costco. Lots of engineering study has been done, including: Environmental Site Review, GEOTECHNICAL INVESTIGATION REPORT, Aquifer Protection Plan, Noise And Vibration Study. Appraisal Report is available upon request. Civil Pro Forma is available upon request. (id:43042)
8 Willow Lane
Diefenbaker Lake, Saskatchewan
An excellent opportunity for you to build your dream home at the lake! Located just 1 hour south of Saskatoon on the shores of Lake Diefenbaker, this fully serviced lot at Sandy Shores Resort offers excellent potential for you to build your dream home at the lake, with convenient access from the city on the recently rebuilt Highway 219. Power, 1250gal septic tank, and treated water line have been installed on the property, while the lot has been graded and is ready to go for your future build. Sandy Shores is a unique resort community with plenty of amenities for you to enjoy, including: walking trails; children's playground; sport court; beaches; garbage & recycling; and year-round road access! Year-round treated community water utility is available from Sandy Shores, no need to haul! There's a 200-slip marina at Sandy Shores with slips still available, and a marina gas bar with premium fuel for 2024. Lake Diefenbaker is growing in popularity as one of Saskatchewan's premier lake destinations, with a world-class fishery and excellent water quality for boating & watersports. This lake is an angler's dream, with excellent walleye, northern pike & trout fishing opportunities - a world record 48lb rainbow trout was caught in this lake in 2009! The nearby Danielson Provincial Park also offers a wealth of recreational amenities including a public boat launch, visitors' centre, public beach, & seasonal restaurant/ice cream shop. The Lake Life awaits! (id:43042)
Shellbrook Highway Industrial Property
Shellbrook Rm No. 493, Saskatchewan
Exceptional lease opportunity! This property spans 9.9 acres with 459 feet of highway commercial frontage ensuring high visibility and easy access, just 30 minutes from Prince Albert. This property features 8,900 sqft of shop, storage and office space making it well equipped to support a range of commercial needs. The main building features ample office space, a 2 piece bathroom and a 16’ x 39’ storage room, along with two large shops. The primary shop measures 80’ x 34’ with 13’ 6” ceilings and a 12’ 3” overhead door, while the second shop offers 13’ 4” ceilings and a 12’ overhead door. A 94’ x 26’ wood construction building with 14’ ceilings and 12’ 4” overhead doors provide additional storage. There is also a third building that offers even more space adding to the property’s versatility. The water system is serviced by a well and the sewer system is a septic tank. The lease rate is $9.00 per sqft including property tax and property insurance. Tenants are responsible for their own utilities. The adaptable layout makes this property ideal for a range of commercial uses. Don’t miss out on this rare opportunity! (id:43042)
509 3rd Street E
Meadow Lake, Saskatchewan
Built in 1996 this spacious bungalow is the perfect revenue maker! Live upstairs and rent the basement suite for extra income, or live in the suite and have a tenant upstairs paying your monthly mortgage. Main floor has fresh paint and new bedroom flooring. 3 large bedrooms, full 4pc bathroom and an open concept kitchen, dining, and livingroom. Large triple pane windows with loads of natural lighting. 2 bedroom suite has great storage space with separate laundry,, entrance and off street parking. Central air conditioning installed 2012, updated shingles in 2018. Great fenced yard with additional parking with alley access. For more information don't hesitate to call. (id:43042)
B 1159 Taisey Crescent
Estevan, Saskatchewan
Here is a great townhouse in Estevan located in Royal Heights featuring an attached garage, with private fenced in yard. This home has a ton of potential to be "the one" for those looking for low maintenance living or a great revenue property. With an open concept main floor living space, flooded with natural light and wood burning fireplace. The main floor also has direct access to the attached garage, two piece bathroom and laundry facility. Upstairs there are two large bedrooms (the primary has double closets) with vinyl plank flooring as well as an office space or bonus room. The four piece bathroom on this level has been completely updated. The basement offers a great opportunity to easily finish for additional living space and storage which would be an immediate value add. Two exterior parking spaces are also designated to the property. Book your showing today! (id:43042)
707 Grey Avenue
Grenfell, Saskatchewan
707 GREY AVENUE, GRENFELL SK a family home on the market in this progressive community. Situated between 2 schools in a great location this 1100 Sq. ft bungalow has a great layout. 3 main floor bedrooms , a spacious living room with dining room , bright white kitchen and a large 4 piece bath complete with walk in shower and corner soaker tub. Basement is partially finished, find an open rec area, a 3 piece bath, utility room with laundry and a wall of shelving (lots of storage) Attached single garage is 16' x 24' which is an asset. This home will need some new paint, perhaps some flooring and odds n' ends, that is up to you! If you are currently looking for a starter home for your family, I highly suggest this is one to add to your list while searching in GRENFELL! GREAT PRICE FOR THE PROPERTY ! (id:43042)
722 32nd Street
Prince Albert, Saskatchewan
Don't miss out on this exceptional opportunity to create your dream home on this one of a kind oversized irregular Lake Estates lot, nestled in a well established cul-de-sac. With R1 zoning, this lot features an impressive 121 feet of rear lot width and 105 feet of depth, offering ample space for your new home. Services are located at the property line, awaiting connection at your discretion. This premier neighbourhood is conveniently close to walking trails, the hospital, recreation center, schools, parks, and the South Hill shopping center. Ask about the attractive city incentive for new home builds. Act quickly to secure this prime lot and begin building your dream home today! (id:43042)
4550 James Hill Road
Regina, Saskatchewan
Excellently maintained former show home located in Harbour Landing. Three bedroom bungalow with a huge front foyer. Bright home with loads of natural light flooding into the home. The main floor is living space and the lower level is developed for your sleeping space. Open floor plan with vaulted ceilings in spacious living room, beautiful kitchen with vaulted ceilings, loads white shaker style cabinets, quartz counter tops, corner walk-in pantry, huge island with accent darker cabinets, undermount sink, built-in microwave and SS appliances. Half bath completes the main floor. Bright lower level features three bedrooms, full 5 piece bathroom with dual sinks, and laundry room. Basement has spray foam insulation. Gorgeous backyard that is nicely landscaped with a great deck & lawn area. Double detached garage off back lane is insulated, heated, and has a NEMA 14-50 plug for electric vehicle. Underground sprinklers in front and side yard. PVC fencing. Truly a great place to call home! (id:43042)
211 Otterloo Street
Indian Head, Saskatchewan
Located in the charming town of Indian Head, Saskatchewan, just 70 km east of Regina, this spacious 5,188 sq. ft. (formerly Pine Lodge) sits on a large 21,375 sq. ft. corner lot across from a park. This property is zoned residential but is listed a Commerical listing. Please consult Indian head town office and website for different ways this property could be utilized. With 21 bedrooms, multiple offices, common areas, washrooms, and a large kitchen, Recent upgrades include new 400-amp electrical service, a new gas meter, full asbestos remediation, fresh interior paint, and multiple updated windows. While it requires flooring and final touches, this versatile property offers incredible potential. (id:43042)
505 Scarborough Street
Saskatchewan Beach, Saskatchewan
Location, Location, Location! Enjoy year-round lake living in this charming 3-bedroom, 2-bathroom bungalow in the heart of Saskatchewan Beach—just steps from the boat launch, main beach, park, and frisbee golf course! Located at 505 Scarborough Street, this home offers breathtaking sunset views over Last Mountain Lake. The open-concept layout is perfect for entertaining, and the screened-in deck provides a bug-free outdoor oasis for those warm summer evenings. Whether you’re seeking a peaceful year-round residence or a weekend getaway, this property has it all. Saskatchewan Beach features both a main and west beach (with bathrooms), a private boat launch, and boat slip rentals. Outdoor enthusiasts will love the nearby Sailing Club—a great spot to sail or learn how. Conveniently located just 35 minutes from Regina and 5 minutes from Silton, where you’ll find everything you need: a general store/off-sale, restaurants, gas, car wash, and a hardware store. Plus, it’s just a 25-minute drive to Rowan’s Ravine Provincial Park. Families will appreciate school bus service right from your doorstep to Bulyea Elementary and Strasbourg High School. Don’t miss your opportunity to experience small-town charm with big-time amenities. Make this lake life dream your reality! (id:43042)
122 100 Chaparral Boulevard
Martensville, Saskatchewan
Looking for the perfect place to call home in Martensville? Check out this charming two-story half duplex! The main level is bright and inviting, featuring a stylish kitchen with light cabinets, sleek granite countertops, and stainless steel appliances – perfect for whipping up your favorite meals. Enjoy easy access from the living room to a west-facing covered veranda, ideal for relaxing and catching the sunset. Upstairs, you'll find a spacious primary bedroom complete with a walk-in closet and a 4-piece ensuite. Another good-sized bedroom with its own walk-in closet and cheater door access to the main 4-piece bathroom is also on this level, plus the convenience of in-suite laundry! The undeveloped basement offers the potential to create your dream space, with room for a future family room and bathroom. This home also features central air & 2 electrified parking stalls. Don't miss out on this fantastic opportunity! (id:43042)
Auvergne Rm 76 Land
Auvergne Rm No. 76, Saskatchewan
4 quarters of land for sale in Auvergne RM #76, all contiguous, all available for the 2025 crop year. SCIC rates the NE & NW of 14-07-10 W3 as J and H soil class and can be farmed on the mile going east-west, great for large modern equipment. SAMA reports this 1/2 section as mostly Ardill Soil Association, Soil Texture is mostly Clay-Loam, Topography is nearly level and stones are None to few and there is a dugout on the NW1/4. Seller intends to subdivide the yard from the NE of 1/4 taking about 12 acres. The SE of 15-07-10 W3 and the NE 10-07-10 W3 have SCIC Soil Class of J & K and can be farmed on the 1/2 mile going north-south and this 1/2 section touches the other 1/2 section on a kitty corner allowing transport of your equipment to all 4 parcels. SAMA rates this half section as having a Soil Classification of Ardill, Soil Texture of Clay-Loam, topography has Moderate slopes and slight to moderate stones. SAMA reports a current total of 642 acres but will likely be reduced to approx 630 acres after the yard is subdivided off, and current arable acres of 602 but that could reduce to approx 600 arable acres. Total assessed value is $730,300, no sloughs, 2 dugouts, a creek and no bush coverage. Asking price is $1,099,000 or 1.5times assessment, or $1832 per cultivated acre. Information package available upon request. All Red outlines of land package are approximate. (id:43042)
41 Marquis Crescent S
Yorkton, Saskatchewan
Welcome to 41 Marquis Crescent South, a beautifully designed 4-level split offering 1,276 sq. ft. on two levels, nestled in the sought-after Silver Heights neighborhood. This prime location boasts a central park with tennis and basketball courts, a playground, green space, a water park, and interconnected paved walking trails—perfect for outdoor enthusiasts and families alike. Situated on an inside corner lot, this home offers ample street parking and even space for an RV. Step inside to a bright, south-facing entryway that leads into the sun-filled living room, where three large windows flood the space with natural light. Moving towards the back of the home, you'll find a formal dining room with double sliding doors opening onto a spacious deck in the fenced backyard—a fantastic setup for entertaining. The kitchen is conveniently located nearby, providing ample cupboard and counter space for all your culinary needs. Upstairs, the second level is home to three well-sized bedrooms, including a primary suite with a private 3-piece ensuite, and a 4-piece main bathroom to serve the rest of the family. The first lower level offers incredible versatility, featuring a wet bar, a cozy family room, an office, and a 3-piece bath, along with direct access to the oversized single garage. Venture down to the basement level, where you'll discover a large rec room and an abundance of storage space, ensuring everything has its place. With multiple living areas and plenty of room to spread out, this home is designed for comfort and convenience. If you're searching for a spacious, well-located home in Yorkton, 41 Marquis Crescent South is the perfect fit for your family! ?? Book your private viewing today! (id:43042)
45 Ferrie Avenue
Murray Lake, Saskatchewan
Where modern, high end finishing meets lakefront living. This unique home comes complete with all the luxurious extras and as a bonus it's year-round! This 1200 sq ft 2020 built home was moved onto the large lot with flat frontage in 2023. Step inside and you'll take note of the high, vaulted ceilings, pot lighting, open concept and expansive views of the lake from the large windows. The kitchen is sleek and modern with quartz countertops, stainless appliances and an abundance of storage. The open living room/dining room makes this an ideal place to host family gatherings with plenty of seating space and a cozy fireplace with recessed wood storage. There are two spacious bedrooms and a large 4 piece bathroom. The master bedroom has a walk in closet and lakefront views! The second bedroom is large enough to house 2 queen beds, ideal for guests . This property had a new furnace, hot water on demand and water heater installed when moved onto the lot. Other additional features are the attractive gemstone lighting, large deck with glass railing to enjoy the view and a landscaped yard with space for your family to enjoy. Enjoy the convenience of the nearly maintenance free exterior with metal roofing and metal siding. There is a septic tank and the water is approximately $600.00 annually. Call for your showing on this truly outstanding property today! (id:43042)
Harder Acreage
Big River Rm No. 555, Saskatchewan
This beautifully redone 5 bedroom home is just a short 9km from the town of Big River. The home offers a brand new 20x30 addition making the home a total of 1608 sqft. The siding was just redone in 2024, as well as the counter tops, all new paint and new bathroom. The flooring was all redone in 2023. Theres many upgrades done to the home opening up the floor plan and making bedrooms bigger, and adding in a new large pantry. The home also has a large porch with main floor washer and dryer as well. Theres plenty of large windows in the home making it very open and bright. The home also comes with 156 acres of land. The owners will be leaving the built in fireplace and tv, the zero turn lawn mower as well as a 2013 tractor with bucket and forks. There is a 30x40 shop, as well as a 20x40 barn, 8x10 greenhouse, and a 14x16 garden shed. The basement has had two bedrooms framed in as well as a toilet. This home is in the perfect location very close to all the amenities of Big River while having the privacy that 156 acres offers. Contact today to have a look (id:43042)
152 Lakeshore Court
Echo Bay, Saskatchewan
RARE Lakefront Opportunity – Turnkey Four-Season Escape! Don’t miss your chance to own this stunning lakefront property in the sought-after resort of Echo Bay on Big Shell Lake—just over an hour from Saskatoon! This 1,189 sq. ft. four-season cabin features a walkout basement, a custom-made poker table, and a slate pool table, perfect for entertaining. With 4 bedrooms, 2 bathrooms, and a loft overlooking the living room, enjoy breathtaking lake views from every angle. Step outside to a gentle slope leading to a sandy waterfront, complete with a dock and northwest-facing deck for unbeatable sunsets. Plus, a brand-new 32x26 shop with in-floor heat, a two-piece bathroom, and a massive bonus room (5 skylights + 4 large windows!) offers endless possibilities—guest suite, man cave, or creative retreat. Additional storage includes an 8x10 shed, a 12x18 shop with a concrete floor, and a wood-burning stove for extra warmth and ambiance. With natural gas heating and central air, this is the ultimate year-round getaway. Lakefront properties like this don’t last—act fast! (id:43042)
Hwy 2 North
Prince Albert, Saskatchewan
Just 2km's North of the City, is a great 1.1 acre of commercial property to be developed to your desire. With 257 ft. of Highway frontage, an adjacent 4-way intersection with access off highway, leads right to it. Natural Gas, Power, and a, 85' well with great water flow and quality, exists on the property. Also there are 2 bordering parcels North and South that could be purchased from the City to make it a 2.2 acre parcel if required. This location borders the new Nisbet Industrial Park which is being developed. Call your Agent for more details! (id:43042)
1 Shane Bay
Last Mountain Lake East Side, Saskatchewan
Your chance to own this prime piece of property with stunning views of Last Mountain Lake! Located at Clearview Resort, just 40 minutes from Regina, this property is an ideal spot for a future home. The property is sold including the 40' camper and currently has electrical service installed on the property as well as a cistern and septic tank for convenience. One of the storage containers will be included. 15 minutes from Silton, where you’ll find a general store/offsale and great restaurants, card lock for gas, car wash, and Hardware Store. 20 minutes drive from Rowan's Ravine provincial park (id:43042)
42 Jay-Jay Dr
Uhl's Bay, Saskatchewan
Your chance to own this prime piece of property just 1 mile east of Last Mountain Lake on the east side! Located at Uhl's Bay, under an hour from Regina and adjacent to Rowan's Ravine, this property is an ideal spot for a future home. This property is over an acre and is sold including the 2007-built Sunset camper and currently has electrical service lines run on the property (not yet metered) as well as a septic tank for convenience. The lot directly to the north is also available for purchase! 5 minutes drive from Rowan's Ravine provincial park (id:43042)
505 Main Street
Melfort, Saskatchewan
505 Main St. Excellent location in busy down town Melfort across form the strip mall. Total area is 2146 with a retail area at the front, office kitchen area and a 410 sq. ft workshop in the back with 10 x 7 over head door. The building is heated with a high efficient natural gas furnace. The retail area has open wood decrotive beams with the main beam being a steel I beam. Originally there was a flat roof but was converted to a pitched roof in about 1995. The north side of the roof was reshingled a few years ago, but the south side will need shingles. There is one 2pc bath, plumbing for an other 2pc bath and plumbing for a full bath. There is plenty of oportunity for this building. (id:43042)
119 Westview Drive
Balcarres, Saskatchewan
Welcome to this fabulous family-sized bungalow in the desirable Sunset Acres subdivision of Balcarres. Thoughtfully designed for comfort and convenience, this move-in-ready home is ideal for retirees looking for easy, single-level living or families in need of space to grow. Featuring three spacious bedrooms on the main floor (one currently used as an office) and an additional bedroom downstairs, this home offers plenty of flexibility. The primary suite boasts a generous layout with a 3-piece ensuite, while the open-concept living space is perfect for gathering with loved ones. A vaulted ceiling and cozy gas fireplace make the living room feel warm and inviting, while the well-equipped kitchen offers oak cabinetry, ample storage, and easy access to a covered deck—perfect for morning coffee or evening relaxation. Practical features like main-floor laundry, a fantastic insulated attached garage, and a storage shed add to the home’s appeal. The beautifully landscaped yard is already established, providing a peaceful retreat with mature trees and greenery. Balcarres is a wonderful community with essential stores, services, and a K-12 school, plus the convenience of town-wide reverse osmosis water. Enjoy small-town living with the added benefit of being just 15 minutes from the lake and an easy 60-minute drive to the city. Don’t miss out on this exceptional home! Contact your favorite local agent today for a personal tour. (id:43042)
502 100th Street
North Battleford, Saskatchewan
Amazing Opportunity Awaits! This sprawling bungalow is a carpenter's dream with endless potential! Situated on a double corner lot in Riverview, right across from some of North Battleford’s most scenic views. With 1,372 sqft of living space, this property offers a spacious layout ready for your vision. The home features five bedrooms and three bathrooms, including a primary bedroom with a two-piece ensuite. The massive living and dining area is filled with natural light, thanks to floor-to-ceiling windows, creating a bright and inviting space. Most windows have been updated, adding value to the home. The double insulated garage provides direct entry, adding convenience and functionality. Outside, the partially fenced yard is surrounded by mature trees and shrubs, enhancing the home’s curb appeal. With a little TLC, this property has incredible potential to become a beautiful family home or a fantastic flip. Don't miss out on this great opportunity, call today for more details! (id:43042)






