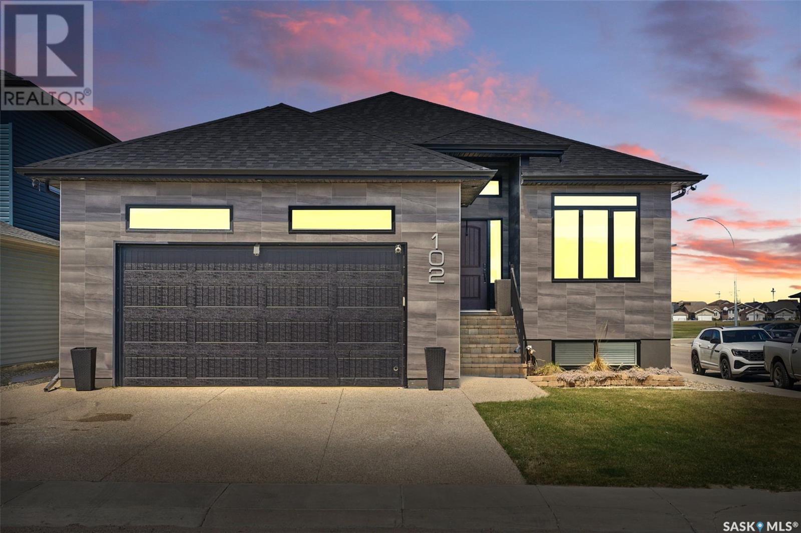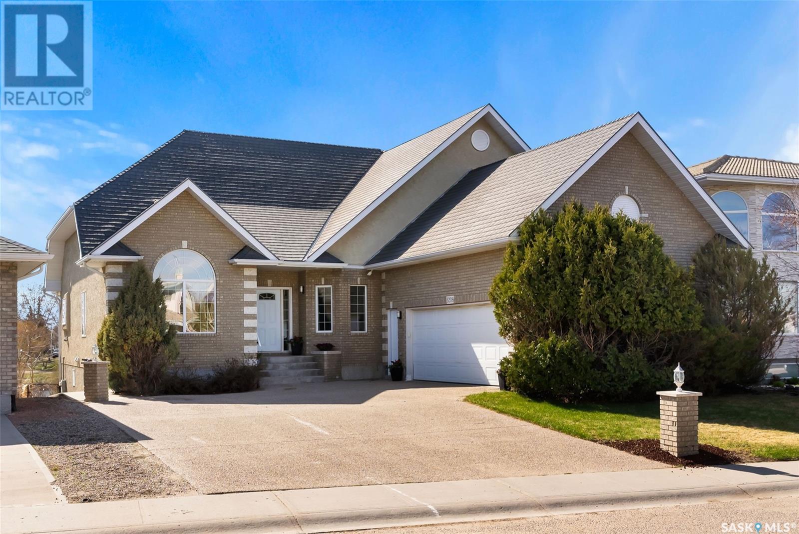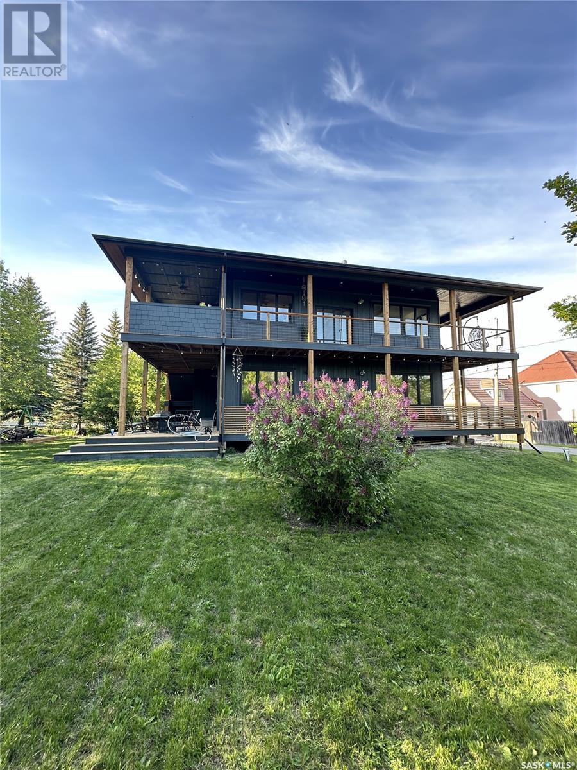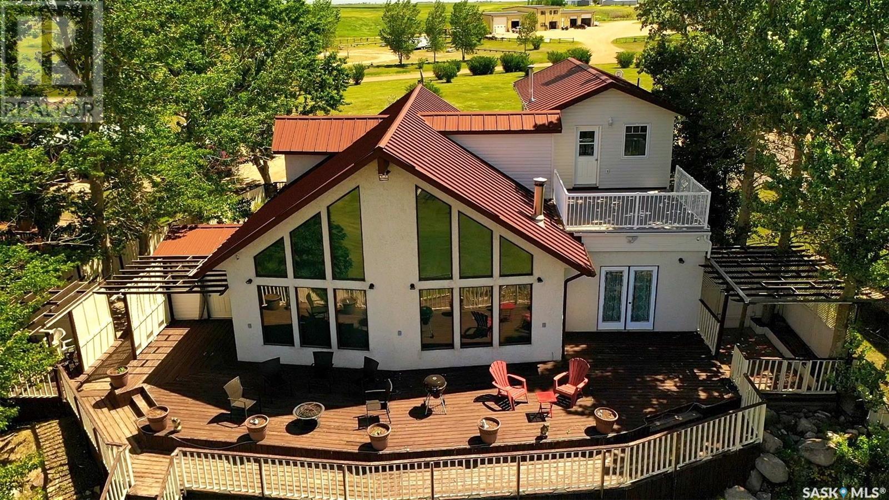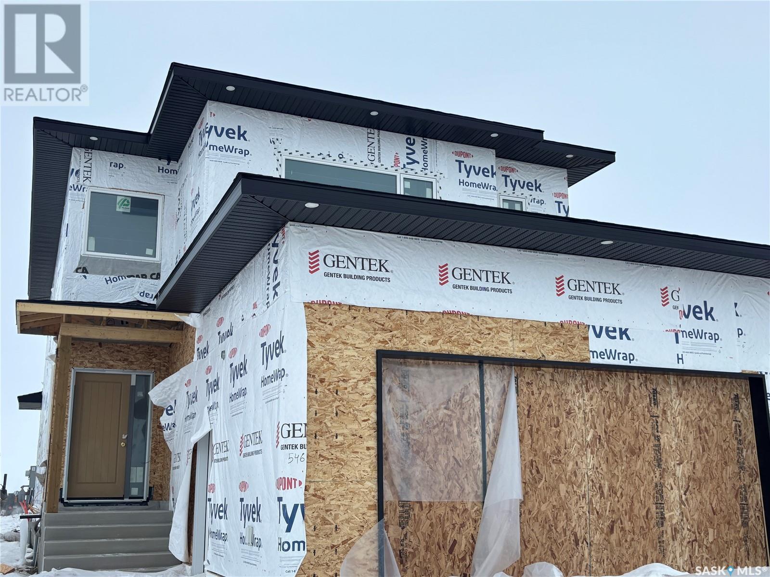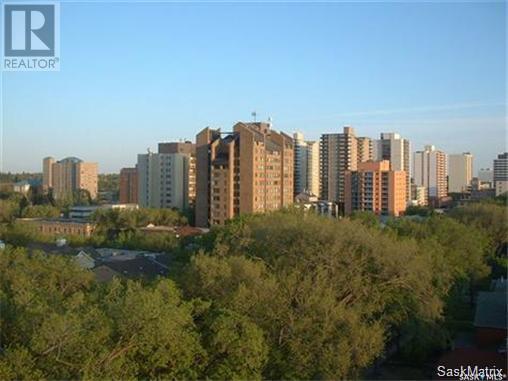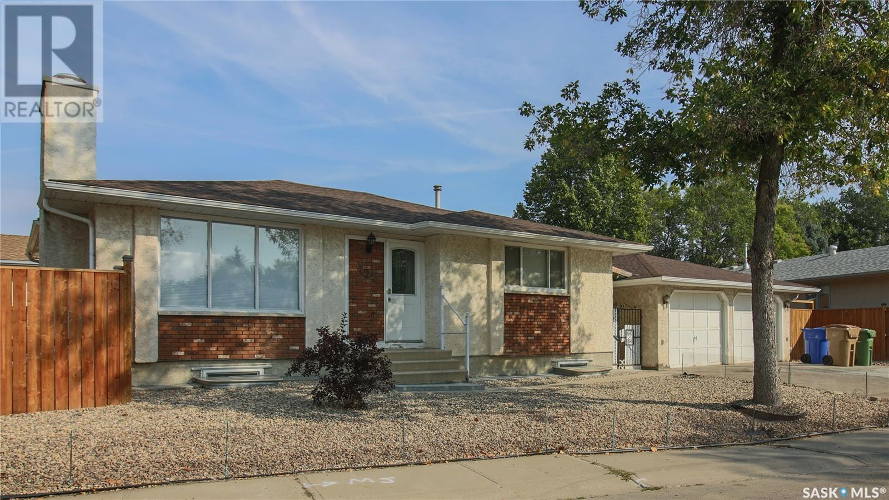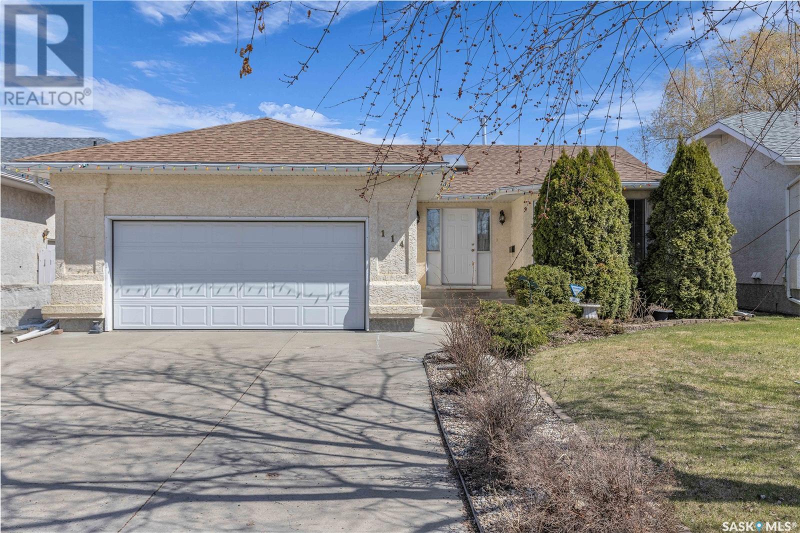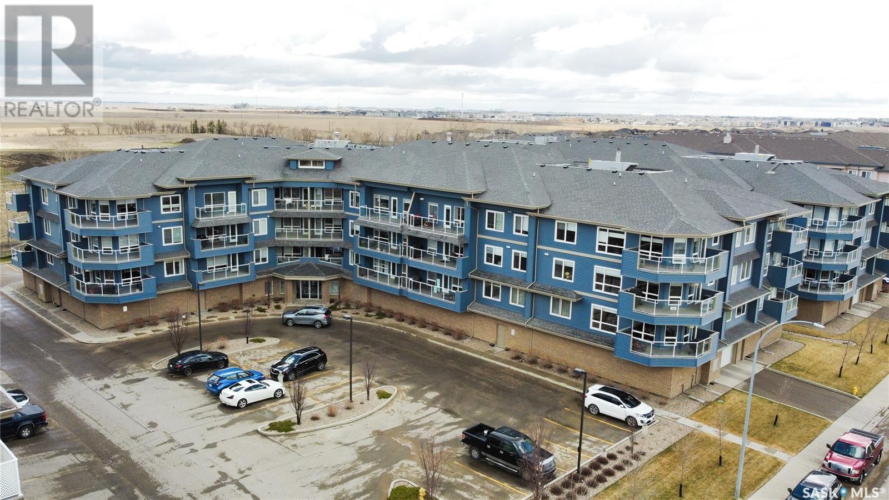306f 1121 Mckercher Drive
Saskatoon, Saskatchewan
Welcome to #306F -1121 Mckercher Dr. This top floor 2 bedroom condo will not disappoint. This condo has been nicely cared for and shows well. Features include: Upgraded flooring, in-suite laundry, upgraded windows and balcony door, large east facing deck with a secure storage shed, 1 electrified parking stall, custom maple cabinets, upgraded granite countertops, Custom tile shower, A/C and a good size storage room/pantry. Woodland Crossing has grown to be a very nice quiet place to live. Great location with parks, golf course, grocery stores, doctors office, bus stops all within walking distance. This complex has a strong walk score as it's surrounded by most amenities. All this and the complex has a large rec center for you to use and enjoy. Ample visitor parking is just out the door of the F building and located back from Mckercher making it one of the best locations in the complex. To view the full 3D floor plan just click on the multimedia or virtual tour tab. Call your Realtor® today to book your private showing. (id:43042)
329 5th Street S
Martensville, Saskatchewan
Welcome to 329 5th st s Martensville this well kept home Bi level home with double attached heated garage and a detached heated shop backing the park is in like new condition. Walking in you have a spacious foyer leading up to your main floor, nice sized living room with lots of natural light, greta kitchen with lots of counter space to prep family dinners with views or the park, dining area with garden door to deck. 3 bedrooms on main including a spacious primary bedroom with 3 pc ensuite bath and another full bath on main. Moving to the basement you are fully set up from spacious floor plan with lots of natural light and wet bar with a sitting area to foosball area with room for a gym and another bedroom along with 3 pc bathroom. Moving outside you have low maintenance yard with nice lower patio and great sized deck over looking park. Phone your favourite Realtor® to view this great home. (id:43042)
811 Weir Crescent
Warman, Saskatchewan
Like new but with so many additions such as air conditioner, custom fireplace, lighting, gazebo and privacy walls, and landscaping - even better! An exquisitely styled, move in ready home in a highly sought after brand new development in Warman. This home has all the perks of new and has been gently lived in, just long enough to have professionally completed all of the outdoor work for you - including landscaping, a beautiful custom deck, shed, and vinyl fence. As soon as you step inside this home you will be struck with the wow factor that has been created with attention to even the smallest detail, from the carefully styled custom lighting, the cabinet hardware, the feature wall in the dining room, the electric fireplace, fixtures, and so much more. With central a/c recently added, as well as a basement bedroom for a growing family, this home has been tweaked to perfection from being a brand new build. (id:43042)
4148 Castle Road
Regina, Saskatchewan
An unbeatable opportunity for first-time buyers, investors, or parents of University of Regina students! This affordable two-story unit is located within walking distance to the U of R. Its main floor features a bright good sized living-room with a large west facing window, kitchen/dining dining and a two-piece bathroom. Upstairs you'll find three good size bedrooms and a four-piece bathroom. The basement is open for development. All appliances included in "as is" condition. 1 electrified parking spot included. This home is equally suited as a starter home or revenue-generating property, why keep paying rent when you can own? (id:43042)
607 4th Avenue W
Meadow Lake, Saskatchewan
Calling all 1st time home buyers! Motivated Seller! This spacious 1 1/2 story home offers 1290sq ft. Fantastic location close to schools and parks, ideal for the young family just starting out. Addition offers a wood burning stove to supplement the heating in the winter for those cozy nights in. The upper level is currently being used for extra company and a music room. The lot is 160 ft deep, giving you a great sized space for outdoor fun and perhaps a future garage. There's a nice sized deck to enjoy those summer evenings and 3 sheds to store all your yard/garden/deck essentials. There is an established garden in the back yard with many raised beds (garlic in one bed and many perennials throughout the front, back and side yards). Lot is treed and back yard is fenced for your family’s (and pet’s!) safety and enjoyment. Notable updates include: 2023 new paint and kitchen cabinetry facelift, 2022 front steps & storm doors; 2019 sewer line, living room window (all other windows replaced 2008), metal roof, front soffit and fascia; 2018 back fence, tub surround, toilet; 2015 laminate & hardwood; 2014 new insulation added to the exterior main walls on the east and west, as well as the north and south walls upstairs. Call today for more information or to book your personal tour. (id:43042)
26 28 Ken Crescent
Candle Lake, Saskatchewan
Welcome to your perfect getaway in the desirable Telwin Subdivision at Candle Lake! This inviting 2-bedroom, 2-bathroom log cabin offers rustic charm with modern comforts, nestled on two fully serviced lots for extra space and privacy. Inside, you'll find a cozy, open-concept living area with classic log finishes, ideal for relaxing after a day on the lake. The cabin features two bedrooms, two bathrooms, a wood fire place and a good size loft. Outside, enjoy the peace of lake life with two titled lots, both equipped with power, natural gas and well. The second lot features a 24’ x 26’ heated garage — perfect for storing vehicles, lake toys, or use as a workshop or additional space for hobbies. This property also includes two marina slips, giving you effortless access to all your boating and water activities. Whether you're seeking a year-round home, a family cottage, or a recreational base, this rare offering at Candle Lake checks all the boxes. (id:43042)
102 Burgess Crescent
Saskatoon, Saskatchewan
Welcome to 102 Burgess Crescent in the sought-after neighbourhood of Rosewood! Step into elegance with this stunning, one of a kind raised bungalow, where sophisticated design meets modern comfort. Nestled in a prestigious neighbourhood, only steps away from a fantastic playground, this meticulously crafted home showcases high end finishings throughout. You will be impressed by the expansive open-concept living space featuring soaring ceilings & an abundance of natural light. No detail has been overlooked—from the gourmet kitchen featuring soft close cabinetry, quartz counters, under cabinet lighting, tile backsplash, stainless steel appliances & walk through pantry. The living room has a beautiful coffered ceiling, built in shelving & stunning electric fireplace. The spacious primary suite offers a tranquil retreat with a large walk-in closet & lavish ensuite featuring a spacious walk in tile shower, deep soaker tub, double sinks with custom lighting & plenty of cabinetry. The remainder of the main floor is made up of a full bathroom, 2nd bedroom & laundry room. The fully finished basement boasts large windows, 3 additional bedrooms, full bathroom with double sinks & quartz countertops & family room with a wet bar and mini fridge. Outside, enjoy the fully landscaped grounds featuring a covered composite deck, lower patio, tall trees surrounding the perimeter & timed u/g sprinklers. Situated on a corner lot, this property offers convenient RV parking with gravel base and easy access from Rosewood Drive. The double attached garage is fully insulated and features tall ceilings, gas heater, epoxied floor and custom screen - a perfect place for the garage enthusiast to unwind! Additional features include central air conditioning, triple pane windows, central vac and custom Hunter Douglas blinds throughout. This home is perfect for discerning buyers seeking refined living in a serene setting—this exceptional home blends luxury, functionality, and style in every detail. (id:43042)
3208 Winchester Road
Regina, Saskatchewan
Don’t miss this stunning custom-built Westmount home on a 9,935 sq. ft. lot backing the lake in Windsor Park. Designed and built by the original owner, this one-of-a-kind property offers over 3,300 sq. ft. of living space + walkout basement with a one-bed nanny suite and separate entrance. Cassic brick exterior gives this home great curb appeal. The main level, renovated in 2017, includes a spacious foyer with ceramic tile, formal living/dining rooms, and a main floor office with built-ins. Dining room has a tray ceiling and custom lighting. Open-concept living area features vaulted ceilings, maple hardwood, gas fireplace with stacked stone surround &walnut media cabinet. Updated windows and custom blinds enhance lake views and natural light. A new picture window (2024) highlights the renovated kitchen with maple/walnut cabinetry, prep island, raised dishwasher, walk-in pantry, and upgraded appliances including a six-burner gas stove with a commercial-grade hood fan. A bright nook leads to the deck with built-in awning. Primary suite offers deck access, lake views, a gas fireplace, 5-piece ensuite, and walk-in closet. Also on the main floor: a powder room and a mudroom/laundry area with locker storage and garage access. Upstairs are three bedrooms and a 4-piece bath. Two rooms have walk-in closets; the largest has a 3-piece ensuite and lake views. Walkout basement is perfect for entertaining with a large rec room, bar, projector/screen, and access to a four-season sunroom. Garden doors lead to the beautifully tiered, landscaped backyard with underground sprinklers and direct lake access. This level also has two bedrooms, a full bath, and a large storage room. Nanny suite includes its own entrance and kitchenette. Utility room features dual furnaces, air exchanger, newer water heater, and access to a concrete crawlspace. Roof was redone in 2020 with $90K Euroshield shingles. Located near parks, shopping, Sandra Schmirler Centre, Windsor Park School, and St. Gabriel. (id:43042)
98 Grove Street
Echo Lake, Saskatchewan
In the resort village of B-Say-Tah located on Echo lake is your dream house to enjoy along with all that the valley & lake has to offer. New construction completed in 2023, this 2083 sq ft home is on 1 of 2 lots. The 2nd lot could be subdivided or garage or guest house built. 1 block from the village beach, 1/2 block to boat launch & boat slips, 3 blocks from commons, tennis court, pickle ball court & basketball courts. This property would be perfect as a family home & could feel like you were on a permanent vacation everyday or would be a perfect opportunity for an investment property to Air B&B. Upon entry to the 2nd level, the Beach BoHo chic decor wows you, the kitchen has white custom cabinets & maple wood countertops, eat up island, tiled backsplash & top of the line appliances & custom range hood. It is open to the dining area & cozy living room with a gas fireplace with real limestone finish & oak mantle. The engineered wood plank Danish oak hardwood flows through this level as does the whitewashed pine ship lap ceilings with oak beams. This level has 3 bedrooms, the primary has an array of amazing views & wrap around deck. The 4 piece bathroom is stunning with a stand alone tub & shower, linen tower & heated floors. The spiral staircase takes you to the main level family room with an imported Morso wood burning fireplace from Denmark, a wet bar, full size fridge, sink & room for a dining table or games room area. This level also has the 4th bedroom & a 3 piece bathroom with shower. The mechanical room houses the entrance to the 6ft heated crawl space with concrete floor, gas furnace, 200 amp electrical panel, HRV, electric water heater, water softener, water filtration, wash basin and laundry hook up. Points to note: 75 ft deep Artisan well, 2500 gallon septic tank, R22 insulation in walls, R60 in attic. The exterior is stunning with the 2 level wrap around covered deck with multiple seating areas plus lake & valley views. This home is truly one of a kind! (id:43042)
110 225 Hassard Close
Saskatoon, Saskatchewan
Lovely home for sale in the vibrant neighborhood of Kensington. Come take a look and see all the unique character that makes this townhome stand out from the rest! You will love the large kitchen with peninsula island, quartz countertops, and stainless steel appliances. There is a generous sized living room, cozy dining area, and a 2 piece bathroom on the main floor. The huge picture windows in the living room bathe the home with natural light and leads you to your private spacious balcony where you can relax in comfort or entertain your guests. Upstairs you will find 3 bedrooms including your master bedroom with walk-in closet, a 4 piece bathroom with quartz countertops, and laundry. There is tons of storage in this home including an outdoor storage on the balcony, in the main floor utility room, the upstairs hallway, and the garage! You heard that right, you get your own garage stall plus an additional electrified parking stall out front. There are lots of recent upgrades in this unit including Central Air 2024, tankless water heater 2021, washer and dryer 2022, and updated laminate flooring in the bedrooms. This home is in close proximity to schools, shopping, groceries, and more! Contact your favourite agent for a private showing today! (id:43042)
26 Hyde Avenue
Regina, Saskatchewan
Great entry level 3 bedroom bungalow approx. 1137 sq. ft. located on a quiet cres. in Coronation Park. Owners have lived in the home since 1984. Oak hardwood flooring in living room and 2nd bedroom, ceramic tile in kitchen and dinette, carpet in two bedrooms. Mahogany kitchen cabinets and pantry. 2nd bedroom has patio doors leading onto deck. Developed basement featuring Rec. room, bedroom 2 pce. bath, and utility room/furnace room. High energy gas furnace. Note: corner wood burning fireplace in rec room has not been used for many years, seller claims it requires new piping in chase. Central vac system works although it has a faulty switch. Single detached garage. (id:43042)
8 Chandler Crescent
Cymri Rm No. 36, Saskatchewan
Your dreams can come true! Welcome to this exceptional WATERFRONT four-season property at Mainprize Regional Park, a place to enjoy the peacefulness of the lake and the many recreational opportunities. This extremely well taken care of property has much to boast about inside AND out, with plenty of room for those summer family Bar-B-Q’s and get-togethers. The interior is almost 2,100 sq ft, which includes a LARGE master bedroom with french doors, two additional good sized bedrooms, a huge loft which provides additional room for guests or entertaining, two bathrooms, and an open concept kitchen/dining area/living room with fireplace and an abundance of windows that provide great lake views. NEWLY built garage with guest house above (2020), with kitchen, 3 piece bath, and bedroom. It is completely self-contained and would be perfect for a granny suite, in-law suite, "get away" office space, or it can be your man-cave or majestic she-suite! The exterior will wow you as well, with the three level deck, easy maintenance metal roof, and patio. This property is situated in one of southern Saskatchewan’s Hidden Gems in Mainprize Regional Park. Mainprize is a treasured gem to the locals from the cities of Estevan and Weyburn (which are respectively 58 kms and 46 kms from Mainprize). It is only 160 kms southeast of international hubs of Regina and 235 kms northwest from Minot, ND, USA. Mainprize Regional Park provides year round services for about 20 Homes, Seasonal Houses, Cottages, Bed & Breakfast, Serviced RV and Camping Areas. The Park is adjacent to the Rafferty Dam Reservoir that is on the Souris River system that runs between Weyburn and Estevan. The Park also has a Marina, Store, Restaurant, and Prairie Pro-Outfitters. Call today to view this beautiful property! (id:43042)
594 Sharma Crescent
Saskatoon, Saskatchewan
Welcome to 594 Sharma Crescent, a meticulously designed home in a sought-after neighborhood near the serene Northeast Swale. This property combines practicality, versatility, and modern comfort, offering 5 bedrooms and 4 bathrooms, including a 2-bedroom legal suite with a separate entrance—perfect for rental income or accommodating extended family. The main floor features a thoughtfully planned layout, including an office space ideal for remote work, a 4-piece bathroom, and a bright living and dining area with access to an oversized, partially covered deck (16’x12’). The kitchen is a culinary haven with an adjoining BUTLER/SPICE kitchen for added convenience. On the second level, you'll find a spacious bonus room, a luxurious primary bedroom with an ensuite, two additional bedrooms—both featuring walk-in closets—and a 4-piece common bathroom. The basement offers a flex room reserved for the owner’s exclusive use. This versatile space can serve as a home gym, media room, or additional storage. The remainder of the basement includes a 2-bedroom legal suite with its own separate entrance, laundry, offering excellent income potential or a private space for guests. SPECIAL FEATURES:- Window blinds will be installed throughout the house and legal suite. Finished Garage will be painted and heated with upgraded shop lighting. AC & Central vacuum system will be installed. All appliances will be supplied and installed upstairs (stainless steel) and in suite as well. 9 foot floor throughout basement ,main, and top floor. Primary Bed features wall finished with custom trim work & accent paint Ideally located near the North Industrial area and the scenic northeast swale with walking and biking trails, this home offers the perfect blend of convenience and tranquility—a rare opportunity not to be missed. SSI rebate goes back to builder GST and PST included in the purchase price and rebates if any goes back to builder. (id:43042)
303 7th Street E
Saskatoon, Saskatchewan
Pride of ownership shines in this this beautifully renovated 1,728 sq. ft. two-storey, 4-bedrooms & 3 baths, blends unique architecture with modern comfort. With extensive renovations to this custom designed home, including a distinctive Mansard roof and refinished hardwood flooring throughout the main and 2nd levels. This family home, ideally located directly across from scenic Buena Vista Park, offers the perfect blend of modern design and classic character. Enter the bright and inviting living room featuring a large picture window and gas fireplace. The designer kitchen, showcasing custom design cabinetry, spacious island, walk-in pantry, and thoughtfully designed layout and dining area. Step outside to your private backyard oasis—complete with a gazebo with retractable roof panels, mature landscaping,16 x 24 single insulated and gas heated detached garage, plus an extra concrete parking pad with alley access. The striking open staircase with black railings create a modern airy feel leading you up to the second level. The open concept primary suite offers serene park views, sitting area in front of the gas fireplace, and custom closet with built-in drawers. Two large additional bedrooms and a beautifully renovated main bath with double sinks and a 6’ walk-in shower complete the upper level. The fully finished basement includes a cozy family room, additional L-shape bedroom with massive walk-in closet, 4-piece bath, and laundry/utility room. Major updates since 2017 include: completely remodeled kitchen and bathrooms, added 2-pce main floor bath, gas fireplace conversions, updated windows (2022), and garage improvements and new shingles (2021). In 2023, the front steps and sidewalk Nestled between Victoria Ave and Melrose Ave, this home offers quick access to 8th Street, Broadway business corridor, Buena Vista School, and the river. Don’t miss your chance to own this truly special property in one of Saskatoon’s most desirable neighborhoods! (id:43042)
504 537 4th Avenue N
Saskatoon, Saskatchewan
Renovated large 1 bedroom condo within walking to distance to the downtown business centre, river walking trails, the University of Saskatchewan and around the corner from City Hospital. Laminate flooring, stainless steel appliances and granite counters. In suite laundry. East facing balcony provides a panoramic view of the city. Good revenue property currently leased until April 30/26. Pictures from previous tenancy. Call your Realtor to view. (id:43042)
122 Dale Crescent
Regina, Saskatchewan
Located in Glencairn Village is the bungalow home with nice street appeal with a double garage and large driveway. Bright home with the living room boasting a wood burning fireplace. Kitchen has a good-sized eating area. Three bedrooms on the main floor with the primary bedroom having a ½ bath ensuite. Finishing off the main floor is a full bath. The lower level is developed with a large rec. room with fireplace, nook area, two large bedrooms, full bathroom and laundry/utility area. Note: larger windows in the lower bedrooms and living area should be close to egress size. The double garage is approx. 30’ x 22’4” which gives lots of room to park and do some hobbies. The yard is fenced with a newer fence and has a large patio area and garden area. Hi-efficient furnace with new central air conditioning. Quick possession is available and the home is sold "as is" ... a great place to call home!! (id:43042)
1706 1015 Patrick Crescent
Saskatoon, Saskatchewan
Welcome to #1706 - 1015 Patrick Crescent, located in the sought-after Ginger Lofts community in Willowgrove! This upper-level unit offers an open-concept layout, combining the kitchen with dining, and living areas – perfect for both everyday living and entertaining. The unit features two spacious bedrooms, a full bathroom, and laundry/mechanical room. The home also offers central air conditioning, a separate furnace, and a north-facing balcony to enjoy the outdoors. With the added bonus of two parking spots, you'll have all the space you need for your vehicles and guests. Don't miss your chance to make this bright, well-maintained condo your new home! (id:43042)
29 Poplar Beach Rv Resort Wakaw Lake
Wakaw Lake, Saskatchewan
Lot 29 Poplar Beach RV Resort is completely developed for your comfort. The spacious corner lot features a 40' 2012 Fairfield / Heartland destination model trailer, great for families or couples, with all the high-end comforts, new king-size mattress, newer tv, washer/dryer hookups. very well maintained & cared for. Shows like new! The outdoor area features an extensive entertainment area (24x12) covered deck (metal roof) and 10x10 prefabbed polyethylene shed plus an enclosed private firepit area. Also, this is one of the few lots that can accommodate extra parking a real bonus!! The lot is serviced with potable drinking water, 50 amp power service individually metered, and a 250-gallon septic tank. Yearly park fees are $1125.00 taxes are $512.30 electricity runs about $150.00 per season. The resort offers a security gate entrance, playground area and gazebo, full-service washrooms/showerhouse plus a beautiful beach and swimming area. This is a unique ownership structure where you have a 1/135 interest on the title with exclusive use. Inside the Poplar Beach Campground Owners Corp. The perfect couples getaway, with room for guests, if needed. Only 50 mins from Saskatoon. Visit https://poplarbeach.ca/ for all campground rules and related information. (id:43042)
#202 -170 Mirond Road
Martensville, Saskatchewan
Here is an amazing opportunity to get into the market! This 1162 sq' bungalow is located in the Lake Vista area of Martensville and is apart of "The Brooks II" a bungalow style condominium community. This newly designed 2 bed 2 bath unit has generous sized rooms and high ceilings that creates for adequate room in all areas of the home. The interior has been finished with quality designer finishes, fixtures, countertops and flooring! The large south facing windows off the back create for great natural light in this open concept kitchen/dining/living room. You will find the condominium fees of $350.00 to be extremely reasonable. This unit was built in 2023 by North Ridge Developments and is in "brand new" condition! Please call listing agent Aaron Wignes at 306-381-3722 with any questions about the property or to schedule a showing. (id:43042)
411 Armstrong Crescent
Saskatoon, Saskatchewan
FANTASTIC revenue property close to the U of S, schools and shopping centers. This home has been very well taken care of over the years. The main floor features 3 bedrooms with the master bedroom having a 3-piece ensuite and main floor laundry. The kitchen includes oak cabinets with black appliances. The basement includes a separate entrance to a family room, a second kitchen, two additional bedrooms, a 3-piece bathroom, laundry room, in addition to access from the main floor. The property has a double attached garage, a large deck, a fully fenced yard and a shed in the backyard. Extensive renovations have been completed over the years, with a new hot water heater and a high efficiency furnace (2024), new main floor dishwasher (2024), new basement toilet (2024), shingles (2012), newer flooring throughout, paint, fixtures, an entire basement renovation in 2013 and extensive exterior updates in 2018 including: new front entrance door, garage door, triple pane windows, vinyl siding, soffit and fascia, eaves trough, imitation stone, a new deck and exterior light fixtures. (id:43042)
303 1st Avenue N
Naicam, Saskatchewan
Welcome to 303 1st Ave. N. in Naicam Sk. Built in 1988 and is 1044 sq ft. There are 2 bedrooms and a four piece bath on the main floor and two bedrooms and a 1/2 bath en suite in the basement. Single attached garage with direct entry to house that is insulated and heated. Recent upgrades in 2025 include all carpet in the house. New flooring in both bathrooms. New vanity in basement bathroom. And a window in the basement bedroom. Book your viewing today. (id:43042)
114 Blackthorn Crescent
Saskatoon, Saskatchewan
Welcome to 114 Blackthorn Cres. This custom-made well-maintained bungalow in the heart of Briarwood, boasts excellent curb appeal and 1604 sqft of comfortable living space, cherished by the same family for 30 years. As you enter the home you will be greeted by an impressive foyer with a vaulted ceiling that flows seamlessly through the living room. Beautiful hardwood floors throughout the main level with plenty of sunlight through the sunroof. The living room complete with a cozy gas fireplace is perfect for relaxing. There are three bedrooms on the main floor. The master bedroom has a walk in closet and ensuite bathroom equipped with a jet tub. The custom-designed kitchen with granite counter top, corner pantry, range hood and a cozy flex space that leads to the deck perfect for indoor and outdoor entertaining. The spacious back deck has a gas line for BBQ hookup, perennial beds storage shed and is fully fenced. Includes a laundry mudroom with direct access to the double attached garage. The basement is colossal, with space for game tables, a billiard table, living area, even a spot for your crafts. Comes with 2 spacious bedrooms and a bathroom. Two designated storage rooms with shelving is the perfect spot to store your seasonal items. And last but not least, this home is close to a bus stop with easy access to the university and 8th street amenities. This house will exceed your expectations. (id:43042)
1263 Pascoe Drive W
Moose Jaw, Saskatchewan
Welcome to your ideal family home in the heart of the desirable Palliser neighborhood! Perfectly located near walking trails, park & splash pad, skating rink, ball diamond & a soccer field—this 5-bedroom, 2-bathroom 4-level split offers space, style, and convenience. The main floor boasts an inviting open-concept layout featuring a bright living room, dining area, and a modern kitchen with white cabinetry, subway tile backsplash, a pantry bank, stainless steel appliances, and a large island with breakfast bar—perfect for family meals and entertaining. Upstairs, you'll find three generous bedrooms and a beautifully updated full bathroom. The primary bedroom includes a large closet organizer and its own wall A/C unit for extra comfort. The third level offers a large family room with a gas fireplace, a fourth bedroom, an updated 3-piece bathroom with tiled shower. There is also direct access to the double attached garage—complete with a workbench. Step out the back door to a bonus hot tub room for year-round enjoyment. On the fourth level, there's a fifth bedroom with a large closet and access to a spacious crawl space for additional storage. The laundry and utility room round out this level with functionality and convenience. Step outside to a fully fenced backyard featuring a patio, small dog run, gas BBQ hookup, gazebo, and shed. Added perks include updated shingles (approx. 2018) and customizable Govee under-soffit lighting for a stylish exterior touch. This home blends family-friendly living with practical upgrades in one of Moose Jaw’s most sought-after neighborhoods! (id:43042)
107 2321 Windsor Park Road
Regina, Saskatchewan
Welcome to unit 107 in The Prescott at 2321 Windsor Park Road in the Windsor Park Neighborhood. This beautifully maintained 1 bedroom 1 bathroom, apartment style condo is 775 square feet and is on the first floor. This condo was built in 2014 and has many great features like an amenities room for games and get togethers, an exercise room, an elevator, wheelchair accessibility including wheelchair accessible doors, central air conditioning and visitor parking! You have 1 private underground parking stall and a sizable personal storage unit! Condo fees are $415 a month and include common area maintenance, exterior building maintenance, heat, water, sewer, snow removal, lawn care, garbage, and reserve fund. You enter the suite into the foyer with a large coat closet. The kitchen has granite countertops, soft close cupboards and drawers, and the stainless steel Whirlpool fridge, stove, dishwasher and microwave hood fan are all included! To the side is the laundry room with extra storage and the included front load washer and dryer. The dining room has a modern light fixture and room for a table and chairs. The spacious living room has a large window, modern laminate flooring and access to your personal balcony with a gas BBQ hookup for summer meals. Behind a stylish barndoor is the home office with plenty of counter space, cupboards and drawers. Neatly tucked in the corner is a handy included stand up freezer. The bright bedroom is large with ample room for a king sized bed. It has a closet, a gorgeous chandelier light fixture and plush carpet. Finishing off the unit is the 4 piece bathroom with an upgraded shower head! (id:43042)








