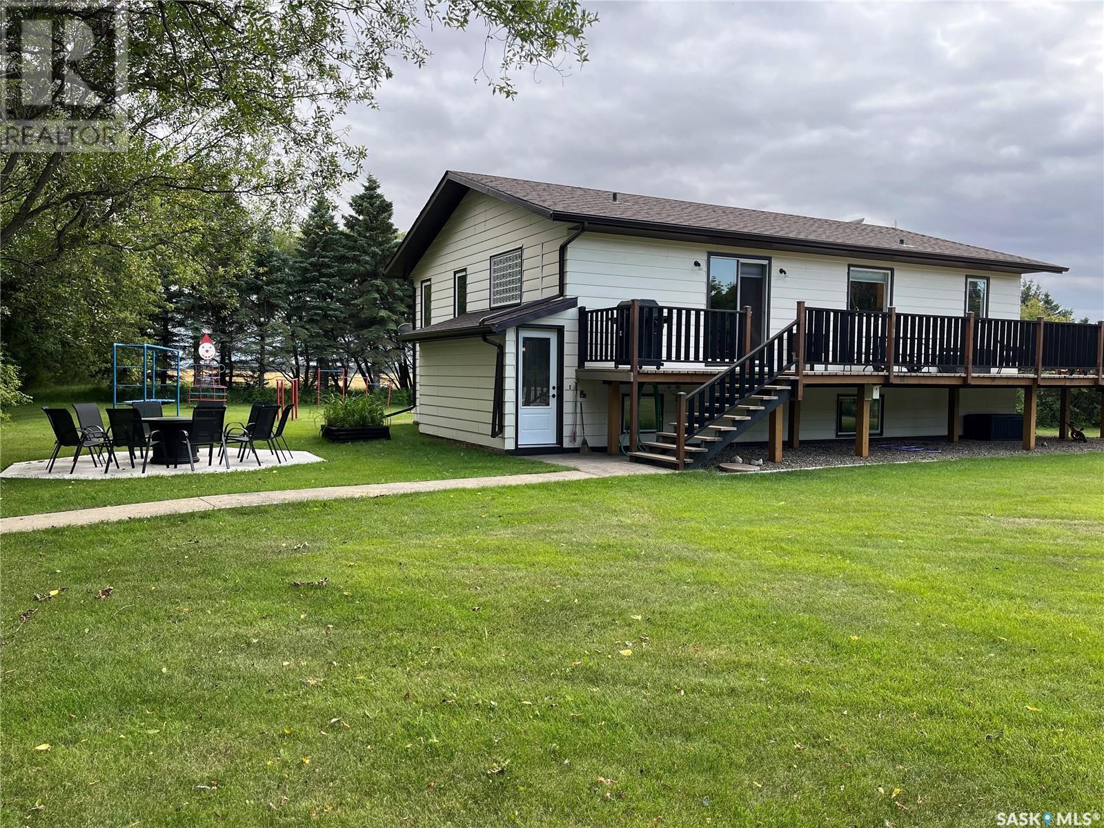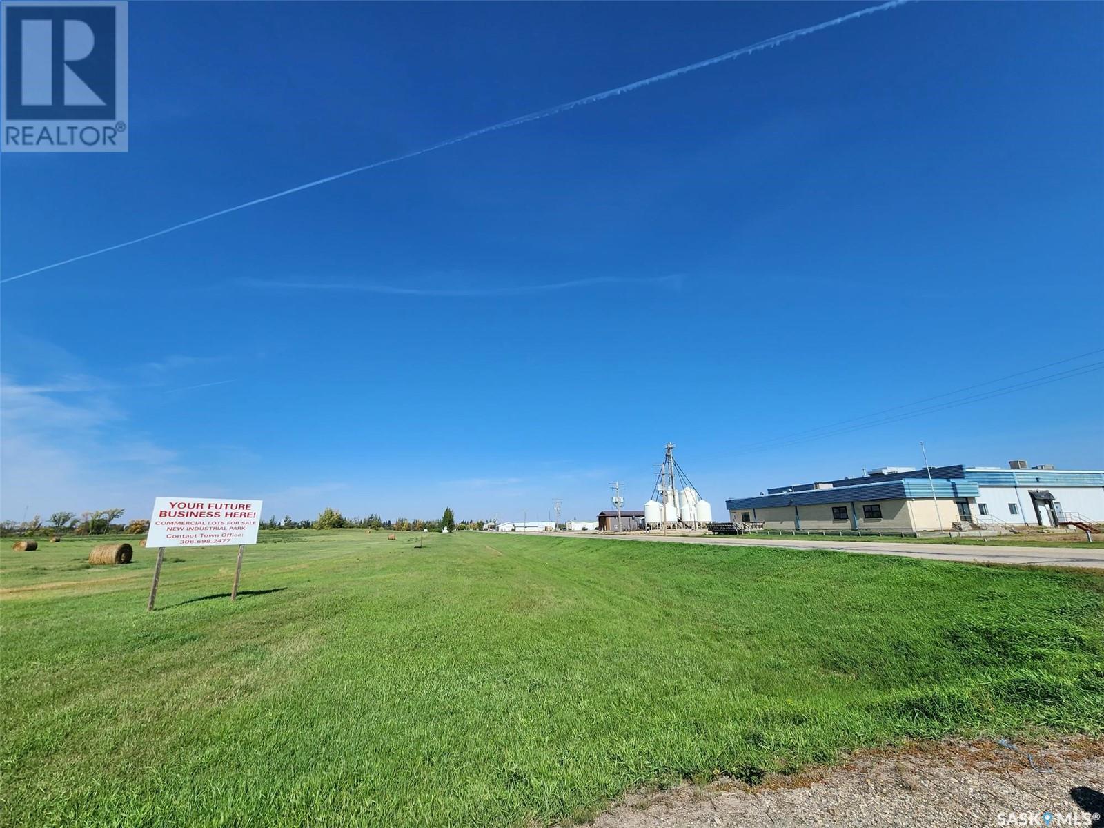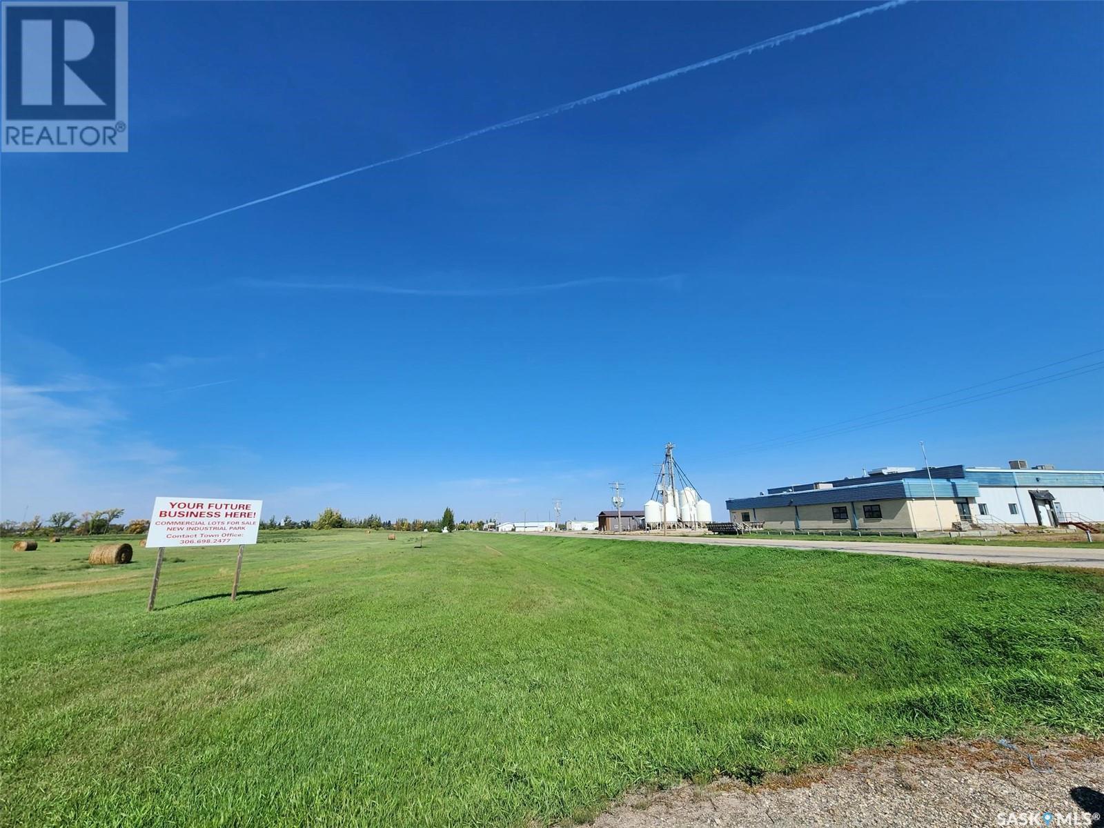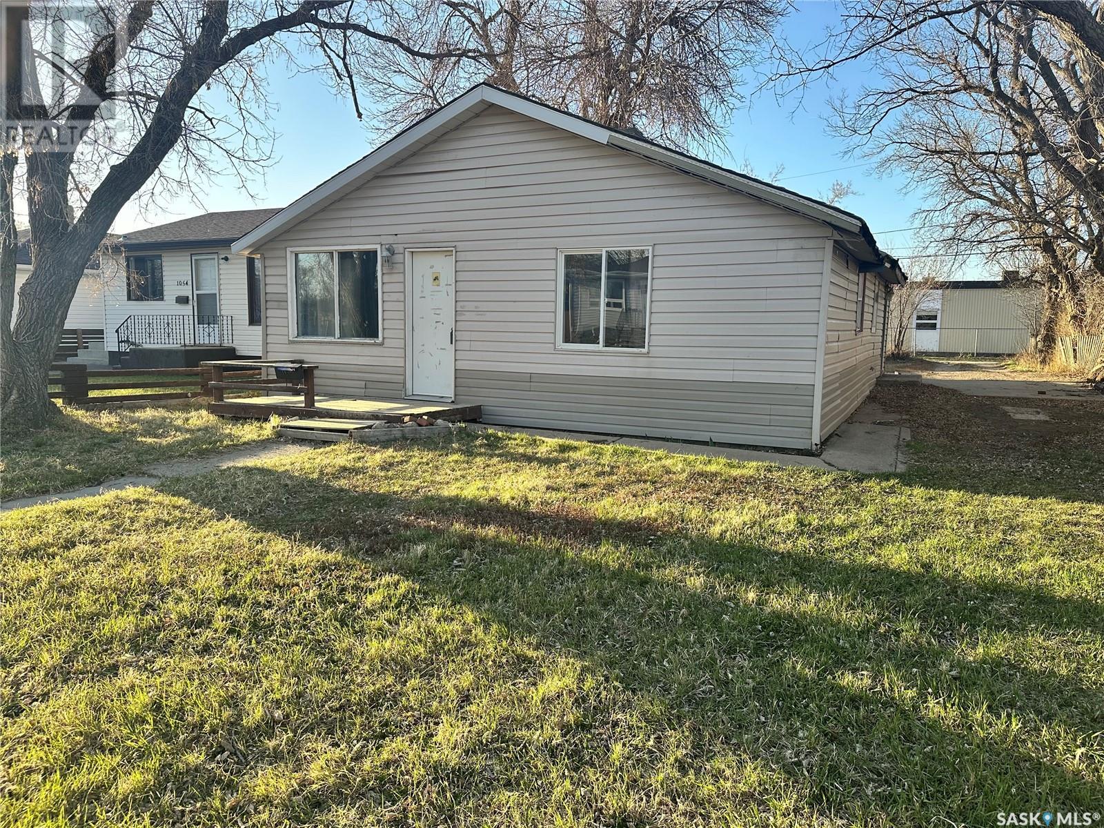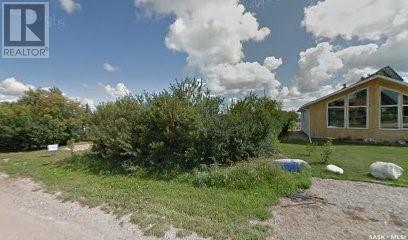272 S Katepwa Drive
Katepwa Beach, Saskatchewan
Discover the ultimate lakeside escape at 272 South Katepwa Drive, Katepwa Beach — a rare waterfront acreage offering serenity,charm, and endless possibilities. This seasonal 720 sq ft cabin features 3 cozy bedrooms, 1 bathroom, and a wood-burning fireplace. Thoughtfully updated, the property includes a new 108-ft deep well (2023), a spacious deck (2022), fresh exterior paint, and newer shingles (2018), making it move-in ready. Situated on an expansive lot with 116 feet of pristine waterfront, there’s plenty of room to expand — whether you dream of a new custom build, garage, or workshop. Adding even more value, a 4.18-acre parcel across the highway is included in the sale, totaling an impressive 4.85 acres of land. Don’t miss this unique opportunity to own a premium waterfront property at beautiful Katepwa Beach! (id:43042)
Pohler Acreage
Spalding, Saskatchewan
Beautiful Acreage located between Spalding and Annaheim. Nestled within a beautifully treed 10 acre property, this charming acreage offers the perfect blend of comfort and tranquility. Built in 1982, the 1134 square foot home is thoughtfully designed, featuring a primary bedroom and a 4 piece bathroom on the main floor, providing ease of living. The main floor also includes a versatile office, a spacious living room, a generous dining area and a large kitchen equipped with a large island, ample storage space and newer stainless steel appliances. A convenient mudroom/laundry area adds to the home's functionality. Descend to the recently renovated basement completed in 2020, and discover three additional bedrooms, another 4 piece bathroom, a sprawling family room perfect for gatherings, and a separate back door entrance with a mudroom. The basement also offers plenty of storage options, ensuring everything has its place. The outdoor amenities are just as impressive. A wrap-around deck invites you to enjoy the serene surroundings, while the yard features a metal 8-piece playground, concrete firepit area with seating for 10, an inground swimming pool for those warm summer days, and a volleyball net for fun with family and friends. The home is heated with an efficient electric boiler with in-floor heating, ensuring comfort throughout the year. This property combines the best of rural living with modern conveniences, making it an ideal retreat for those seeking a peaceful lifestyle. Located 9 miles from Annaheim, 7 miles from Spalding and 40 minutes from Humboldt, this is an amazing space to raise a family or enjoy quiet times. Call your Realtor® to view today! (id:43042)
132 Centennial Street
Swift Current Rm No. 137, Saskatchewan
Acreage Life!! It doesn't get better than an acreage in a town setting with pavement almost to your door. Take a short drive down to Schoenfeld and find your new home. Situated on 5.18 acres this 3 bedroom home with a large 26'X36' shop, barn and multiple sheds won't disappoint. This home has been recently upgraded with new shingles and siding in the last 2 years as well as newer flooring, paint and an updated 4-piece bathroom. The kitchen/dining area is bright and spacious and opens into the inviting living room. The two main floor bedrooms are a good size and can accommodate a king bed. Head down to the basement for more living space, here you will find another bedroom, rec room and large laundry/utility room with all the plumbing roughed in for a second bathroom. The well treed yard and front deck make a great place to just sit and enjoy the outdoors. (id:43042)
120 Olsen Road
Mckillop Rm No. 220, Saskatchewan
Welcome to your dream lakeside getaway at Sunset Resort on the east side of Last Mountain Lake! Built in 2018, this one and a half story home features 4 bedrooms in total, with 2 partially finished, making it ideal for family living, guests, or weekend retreats. Thoughtfully upgraded, both bathrooms were beautifully finished in 2022, along with the installation of a new air conditioner to keep things cool and comfortable. In 2024, outdoor enhancements were made, including a cozy fire pit, newly installed retaining wall steps, and fresh gravel added to the driveway for easy access. Enjoy stunning prairie pond and lake views right from your property, creating the perfect backdrop for morning coffee or evening relaxation. Just a short walk away, you’ll find the sandy beach at Sunset Resort, and you're also close to Fox Pointe Beach for even more lakeside enjoyment. Nearby boat launches at Colesdale Park, Island View, and Rowan's Ravine make getting out on the water a breeze. For added convenience, Rowan's Provincial Park is just a 5-minute drive away, home to Rowan's Ridge Trading Post featuring a handy convenience store and a delightful ice cream shop. Plus, you’re only a 15-minute drive to the communities of Strasbourg and Bulyea, offering additional amenities and small-town charm. This home comes equipped with built-in stereo equipment, including the receiver, for high-quality sound throughout. Furnishings inside and out are negotiable, with the exception of the BBQ and smoker, which are not included. The property operates on a water cistern and septic system, with a combined cost of approximately $250 every four months for both water delivery and septic pump-out. Utilities are affordable, with SaskPower averaging $60–$90 per month and SaskEnergy around $60 per month. Whether you're looking for a seasonal escape or a full-time residence, this property offers the perfect blend of comfort, scenery, and lakeside lifestyle. (id:43042)
304 Garnet Street S
Wolseley, Saskatchewan
Commercial Zoning - 3.91 Acres in Wolseley 302 Garnet Street is a great location to build a Commercial Business , situated along the Trans Canada Highway (#1) on the edge of Wolseley Sk. There is an opportunity to purchase the lot beside with 3.91 acres for a total of over 7 acres. Municipal water and sewer and Natural Gas is nearby. The Town of Wolseley is ready to work with you in developing your NEW Business! (id:43042)
302 Garnet Street S
Wolseley, Saskatchewan
302 Garnet Street is a great location to build a Commercial Business , situated along the Trans Canada Highway (#1) on the edge of Wolseley Sk. There is an opportunity to purchase the lot beside with 3.91 acres for a total of over 7 acres. Municipal water and sewer and Natural Gas is nearby. The Town of Wolseley is ready to work with you in developing your NEW Business! (id:43042)
306 2nd Avenue W
Climax, Saskatchewan
Welcome to 306 2nd Avenue W in Climax — a beautiful blend of modern living and outdoor luxury. This 1,216 sq. ft., 2012-built home is nestled on a stunning 13,320 sq. ft. lot that has been lovingly transformed into an outdoor paradise. From the front paved driveway to the blooming flower beds, rubber-paved walkways, and perfectly manicured sod with underground sprinklers, every detail has been thoughtfully designed for beauty and ease of maintenance. The backyard is truly an extension of the home’s living space, featuring a large 12x20 deck(insulated skirting) with pergola and built-in storage below, three raised garden beds, a greenhouse, a firepit area, and rubber paving walkway for a clean, polished look. (Please note: shed is not included.) Inside, you’re greeted by an open-concept main living area with contemporary vinyl plank flooring, a bright and functional kitchen with black appliances, and a cozy living room anchored by a stunning barn wood feature wall with electric fireplace(2018). The primary suite is spacious, offering a private 4-piece ensuite with a walk-in closet. The living space is complete with a main 4-piece bathroom and two additional bedrooms — a versatile third bedroom currently serves as a stylish hair salon with its own separate entrance and designated backyard parking. Whether you’re growing veggies, growing a business, or just growing roots — this property is ready to make all your dreams come true! (id:43042)
1514 Deerfoot Trail
Burgis Beach, Saskatchewan
Escape to your private oasis with this stunning custom log home nestled on the south edge of Deerfoot Trail, offering peace and seclusion surrounded by mature trees. Located just 3 minutes from the beach and sand dunes, this home provides quick access to all the outdoor fun your family craves. With ample parking space for your camper, boat, or toys, adventure is always within reach.The property also features a charming guest bunkhouse with a kitchenette and an outhouse for convenience during those cozy fire-lit evenings. Inside the main home, you'll find a spacious family room perfect for games, lounging, and entertaining. Custom side-up counters line both sides of the room, leading to the back door, where you'll find the laundry area and a versatile room that can host two bedrooms, along with a shared 3-piece bath. Large barn-style doors open to a future covered patio, offering additional living space.Upstairs, the craftsmanship continues with beautiful log finishes throughout, creating an inviting and cozy atmosphere with vaulted ceilings. The highlight of this space is the expansive covered concrete balcony, complete with in-floor heating and breathtaking lake views. The custom log table with built-in benches provides the perfect spot for family gatherings and sunset watching. The well-appointed kitchen offers plenty of space for preparing your favorite dishes, while the inviting living room with a fireplace is perfect for those quiet evenings in. The master suite features a luxurious 5-piece bath, a walk-in closet, and stackable laundry for added convenience. A second balcony off the living room is the perfect spot for morning coffee as you take in the sunrise.A custom spiral staircase leads to the loft space, ideal for a bedroom or play area for the kids. Whether you're enjoying nature, spending time with family, or pursuing your hobbies, this home offers a lifestyle that's second to none. (id:43042)
1050 Vaughan Street
Moose Jaw, Saskatchewan
Great Investment Opportunity or Perfect Starter Home! This charming 1955 bungalow offers a fantastic opportunity for investors or first-time buyers. Featuring 3 bedrooms and several notable updates, including vinyl windows, vinyl siding with exterior insulation, a refreshed 4-piece bathroom, updated plumbing (2011+), and a water heater (2016), this home is ready for your finishing touches. Inside, you’ll find a spacious living room, a large kitchen with an eat-in dining area, and an updated bathroom. The primary bedroom comfortably fits a large bed, while the two additional bedrooms are ideal for kids, guests, or even a home office. At the back of the house, a mudroom provides convenient access to the laundry area and crawl space. The generous yard offers plenty of space for family activities, or even building a future garage. With a little TLC, this property holds great potential to build equity and truly make it your own! Don’t miss out—book your showing today! (id:43042)
215 Charles Street
Manitou Beach, Saskatchewan
This is a great location to build yourself a new home or seasonal cabin in the Resort Village of Manitou Beach! Located at the east side of the village this lot is level, cleared and ready for development. Nice quiet location, sewer and water hookups at curb side so no septic or hauling water! The village has a full reverse osmosis public water system and full sewer system. All the amenities of the city with the serenity of the beach and all the required services just a short 10 minute drive into Watrous. Manitou is a growing and thriving community that is art and health centric with the focus being the healing waters of Little Manitou Lake. Enjoy the mineral spa year round many activities including golf, sailing, hiking, swimming, and much more! (id:43042)
123 Howard Street
Drake, Saskatchewan
Stunning 4-Bedroom, 2-Bathroom Home in Drake, SK This beautifully updated 1 1/2 story home in Drake, SK, features 4 bedrooms and 2 bathrooms. Recent upgrades since 2021 include: water heater Feb 2025, an upgraded 200 amp electrical panel, 10 newer light fixtures, mostly newer switches and plugins, a 30 amp RV plug and GFI plug installed in the garage and fresh paint in the back entry, hall, kitchen, dining room, main floor bathroom and sewing room, 8 windows have been updated. The main floor shower was replaced in summer 2024, along with bathroom flooring, washer/dryer March 2025, Freshly painted upstairs bathroom 2025. Additional features include an added RV pad, a newer stove and range hood. The main floor offers direct entry from the garage with access to both main and basement levels. The bright and spacious kitchen is a chef’s dream, adjoining a dining room with a bay window overlooking the backyard and updated flooring. The abundantly sized living room provides access to the yard, and the main floor bathroom features a newly installed shower from summer 2024. Upstairs, there are four generously appointed bedrooms and a 3-piece bath with a tub. The basement includes multiple storage rooms, a den and a laundry/utility room. The exterior boasts a partially fenced backyard with mature trees, two storage sheds, a firepit, a garden, and a patio with a privacy fence. Located approximately 30 minutes from the BHP mine site and close to Drake Elementary School, Drake Community Centre, and various other businesses, this home combines modern upgrades with classic comfort, providing a perfect blend for families or professionals. Enjoy the advantages of a small-town setting while being conveniently close to essential amenities. **Call to view today!** (id:43042)
615 Church Street
St. Isidore De Bellevue, Saskatchewan
Charming 2 bedrooms and 1 bathroom bungalow located in the quiet community of St. Isidore de Bellevue! Inside, you are greeted by a spacious living room filled with natural light that creates a warm and inviting atmosphere. The bright eat-in kitchen features crisp white cabinetry, quartz countertops and new stainless steel appliances offering both style and everyday functionality. The main floor also includes 2 spacious bedrooms, a renovated 4 piece bathroom that has a beautiful stone backsplash and a convenient laundry room. The unfinished basement houses the homes utilities and provides plenty of additional space for storage or future development. Thoughtful upgrades throughout the home include new vinyl plank flooring on the main floor, new windows, updated plumbing and some upgraded electrical, including a new panel box. Additional notable features include a new hot water heater, central air conditioning and a high-efficiency furnace. The home is situated on a nicely landscaped lot with lush shrubbery and is located near the local school adding to its overall appeal and convenience. Move in ready and available for immediate possession, act now and schedule your viewing today! (id:43042)



