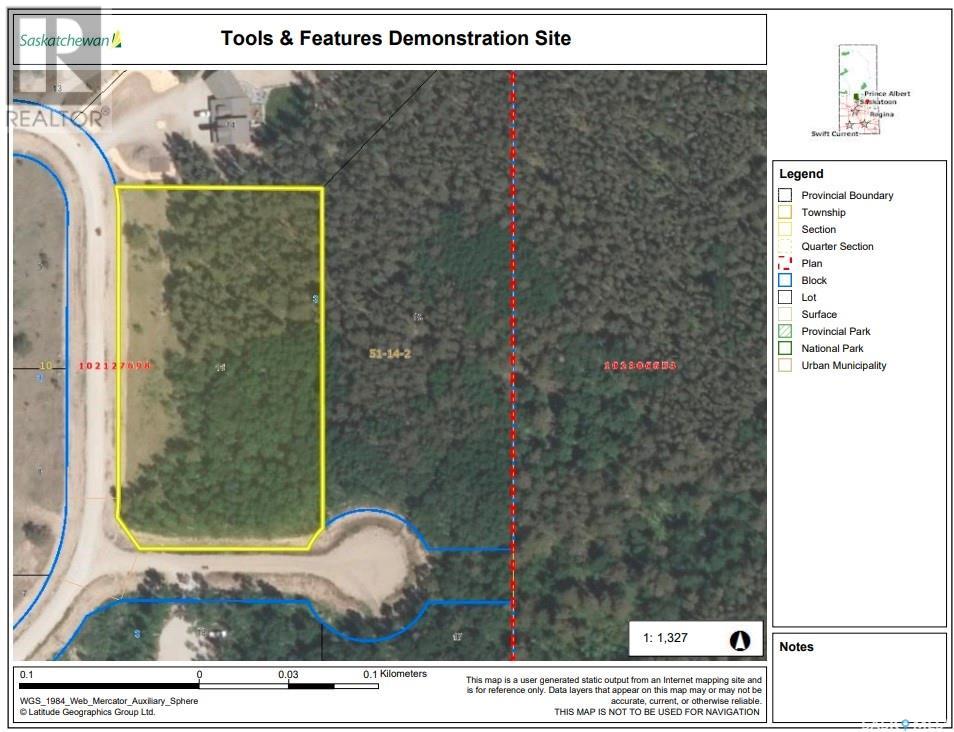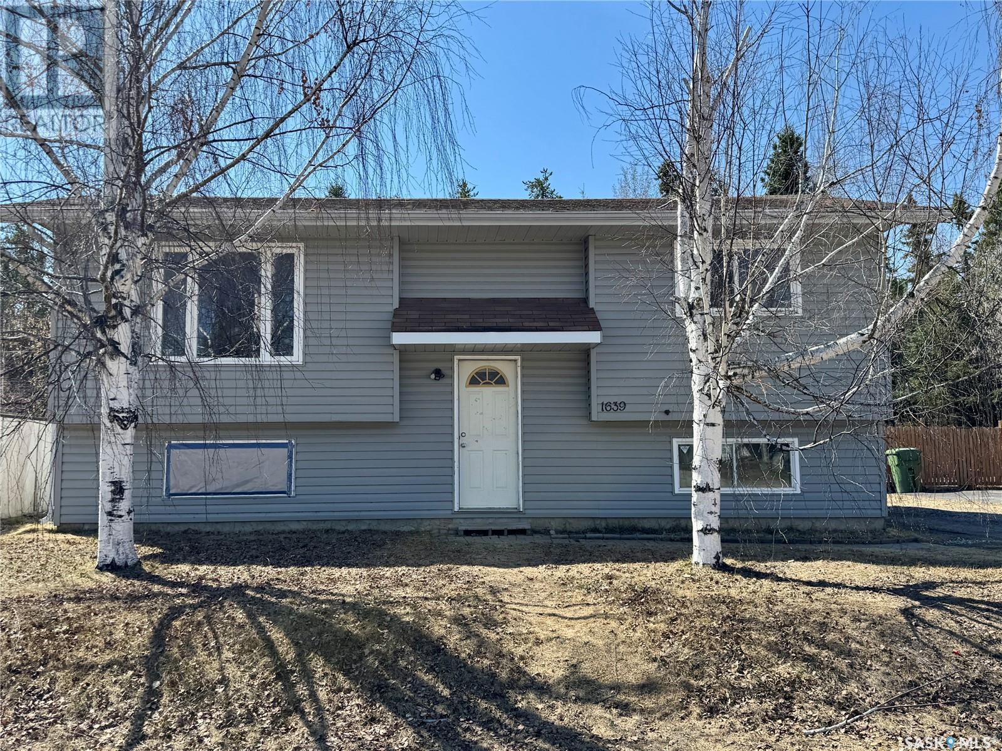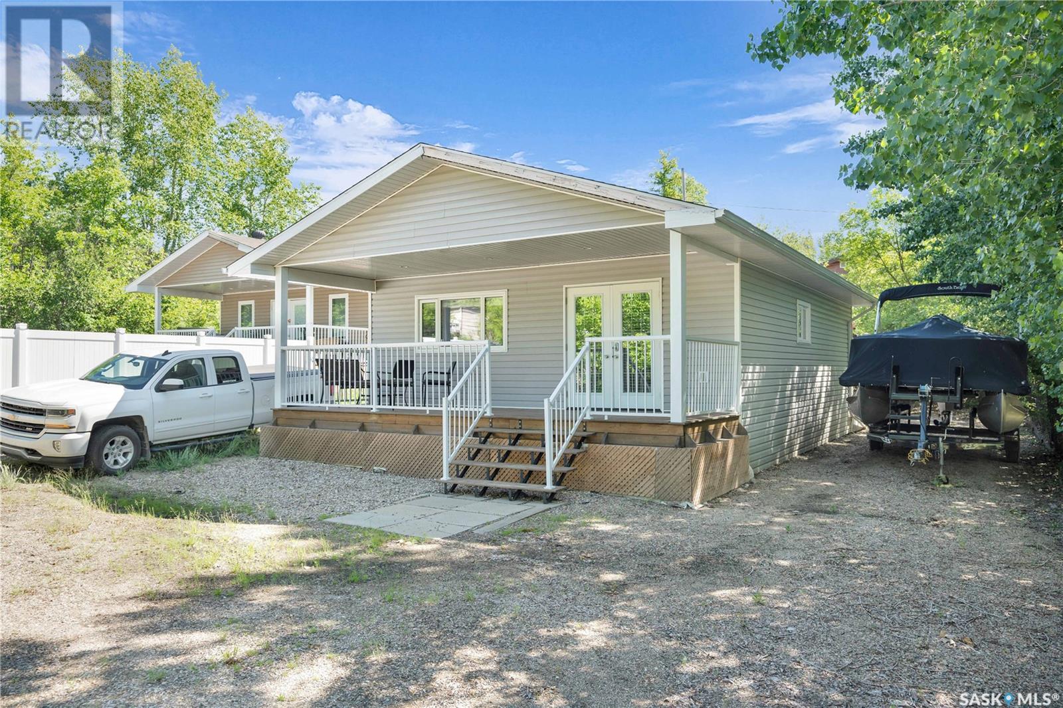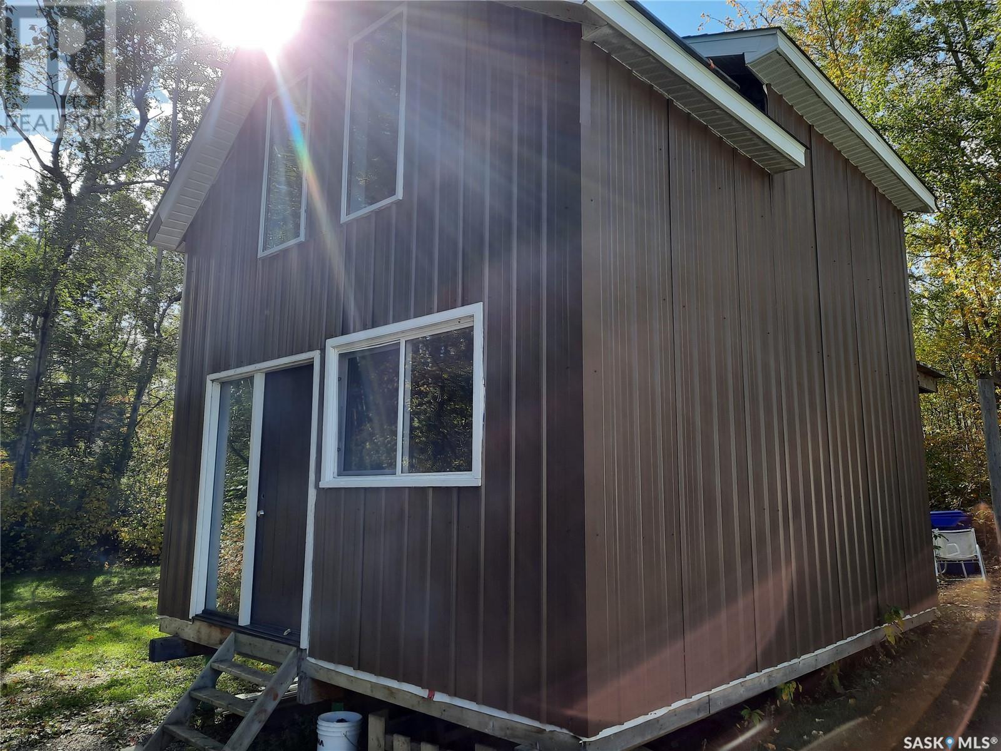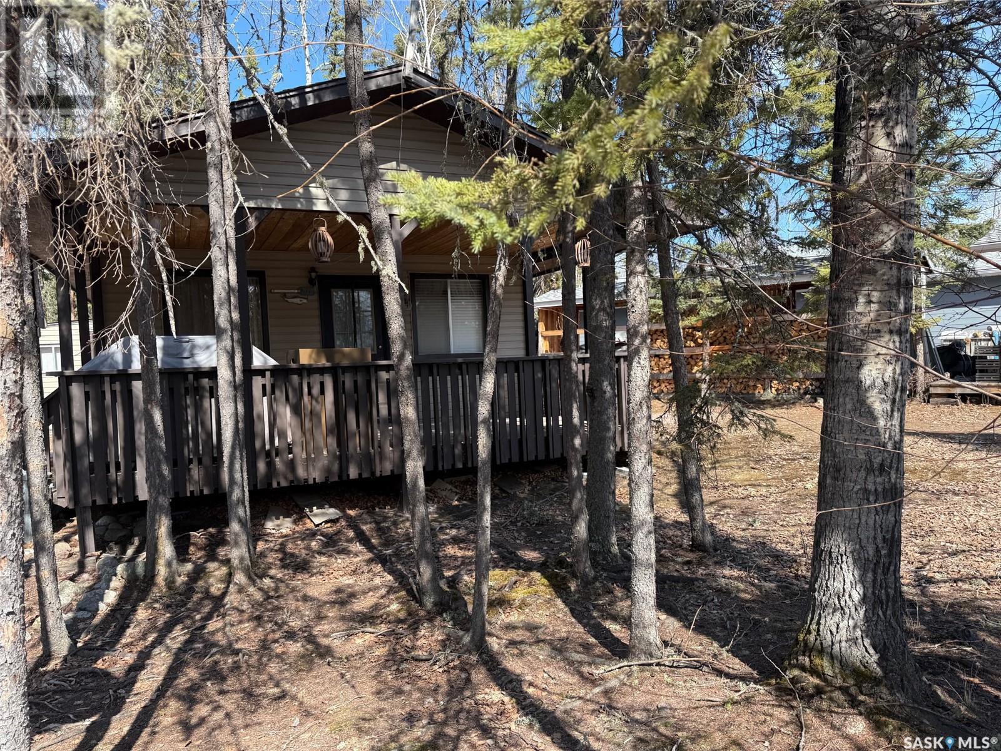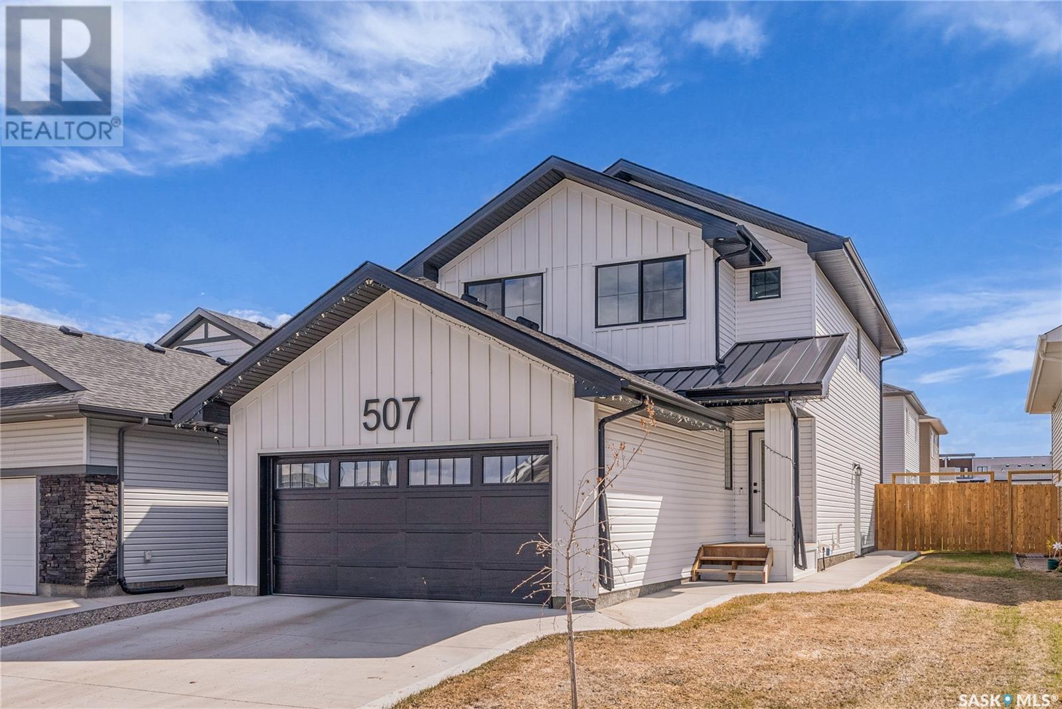5 Wedge Alley
Candle Lake, Saskatchewan
Build Your Dream at Candle Lake’s Premier Address! Surround yourself with some of the finest homes in Candle Lake at #5 Wedge Alley. This cleared and ready-to-build 82' x 140' (0.27 acre) lot is fully serviced with centralized water and sewer—a rare and valuable feature in the area. Located in the prestigious Candle Lake Golf Resort development, this is the only subdivision in Candle Lake offering full municipal services, meaning no septic tanks to empty and no water shortages after a long day on the lake. Whether you're planning a cozy cabin or a luxury getaway, this lot offers the flexibility to bring your vision to life. No time restrictions to build, but architectural guidelines do apply to maintain the high standard of the community. (id:43042)
36 Lakeview Drive
Candle Lake, Saskatchewan
Dream LAKEFRONT Lot! A rare opportunity to own a one-of-a-kind lakefront property on the sought-after west side of Candle Lake. This stunning 50' x 100' lot offers direct ownership to the water, providing unobstructed views and private access. Cleared and ready for your dream home or cabin—start building your #lakelife today! (id:43042)
26 118 Pawlychenko Lane
Saskatoon, Saskatchewan
Welcome to Corner/end Unit 26 at 118 Pawlychenko Lane, a beautifully maintained 2-story condo in Saskatoon. Offering 1,199 sq. ft. of stylish living space, this home features 3 bedrooms and 2.5 bathrooms, making it ideal for families or professionals seeking both comfort and convenience. The bright, open-concept main floor connects the living area to a well-appointed kitchen and dining space, with direct access to wooden deck, perfect for entertaining. Upstairs, you'll find 3 bedrooms and a 4-piece bathroom with access to from the primary bedroom. The fully finished basement provides additional living space for a recreation room or home office, completed with a 4-piece bath and laundry area. An attached 1-car garage adds extra convenience. Located in a desirable neighborhood, this condo offers easy access to essential amenities. Upgrades – Fridge 2024, Central Air Condition 2022, Furnace 2023 (id:43042)
1 Aspen Way
Nipawin Rm No. 487, Saskatchewan
Beautiful lot to build on at 1 Aspen Way just outside of Nipawin. Power at the curb, gas on the street. This lot is 2.61 acres to accommodate your construction needs. Call for details. (id:43042)
1639 Studer Street
La Ronge, Saskatchewan
Fixer-Upper Alert! This 4 bedroom & 1 bathroom home has so much potential. The main floor includes a large living room, some updated windows, a full bathroom, and 2 bedrooms. Downstairs we find a large family room, two bedrooms, and an oversized utility/laundry room. The house is heated with a pellet stove and electric baseboards. It comes with a fridge, stove, washing machine, and dryer. There is a large deck off the dining room, which is perfect for entertaining. The yard features numerous mature trees, including a gorgeous ornamental crab tree. There is room to build a garage in the backyard, if a buyer chooses to. Tones of potential here - don't miss out! (id:43042)
607 Brighton Street
Saskatchewan Beach, Saskatchewan
Original owners are offering this move-in ready, 2012-built 768 sq/ft bungalow for the first time on the real estate market. Perfect as a three-season cabin or personal getaway, this charming property features a covered veranda front deck that invites you to relax and enjoy the serene surroundings. Nestled on a private, treed lot with an abundance of parking, this well-maintained home boasts two large bedrooms and a spacious kitchen/dining area with an eat-up island, seamlessly flowing into the living area. The backyard retreat is xeriscape for low maintenance and includes an additional deck, loungers, a firepit area, and extra storage with an included shed. A new pressure tank and pump ensure reliable water supply. For boating enthusiasts, slip area for a boat is possible for $300/year—please inquire as this is a separate item. This property is complete and ready for new owners, with all furnishings and accessories included. Quick possession can be accommodated, allowing you to start enjoying your new retreat right away. Don’t miss out on this great opportunity to own a peaceful, private getaway. (id:43042)
569 150 Langlois Way
Saskatoon, Saskatchewan
Welcome to 569 - 150 Langlois Way. Upon entering the unit you’ll come into a spacious foyer that can be accessed through the front entryway or through the attached single garage. Off the foyer is the laundry room, which has plenty of shelving for additional storage and or freezer. Upstairs, the 2nd level is bright and inviting with several large windows allowing plenty of natural light. The living and dining rooms are open to each other and finished with lovely laminate flooring. The kitchen offers plenty of cupboard and counter space, breakfast bar seating, and a garden door to your private balcony. There’s also a two-piece powder room on the 2nd level. On the third floor, there are two good sized bedrooms and a full-four piece bathroom, which also has a cheater door to the primary bedroom. This home is ready for a quick occupancy. The townhome is located in the heart of Stonebridge, on a crescent close to several parks, two elementary schools and plenty of shopping, dining and recreational amenities. Easy access to Circle Drive makes any commute from here a breeze. Little Tuscany is a gated community which offers a clubhouse, workout room and plenty of visitor parking. (id:43042)
210 Main Street
Christopher Lake, Saskatchewan
RTM located at Christopher Lake. 16 x 20, 544 sq. ft. total, with second floor. 2nd floor has outside door leading to small deck. Total height of 17 ft. 2" this RTM was built in 2016 with 2 x 6 walls, R-24 insulation, vaulted ceiling with R-30 completely wired. There is no kitchen or bathroom, just an open floor plan. Lifetime tin exterior, 40yr engineered shingles. Cabin comes with engineered screw pile foundation x 9 piles included with Blueprints and Engineered stamps. Seller very motivated !! (id:43042)
404 Willow Street
Northern Admin District, Saskatchewan
Just in time for opening of summer lake season. Enjoy your summer here, this 3 bedroom 3 season well maintained cabin offers lots of charm, a little retro vibe. Located in Waden Bay, approx 20 min drive north of LaRonge. This cabin is nestled in on an established street boasting tons of outside storage and a car port for extra coverage and protection. Inside you will find open kitchen dining area, cozy living room with wood burning fire place for those cooler nights. 3 bedrooms and indoor bathroom with hot water shower and on site laundry as well. If you love lake life and all it has to offer why not enjoy it here! Waden Bay has year round road access, boat launch, beach and play ground for the kids, extra camping area for family and friends to rv/camping sites close by. (id:43042)
310 6th Street
Humboldt, Saskatchewan
Welcome to this beautifully designed bi-level home, perfect for growing families and entertaining alike. Built in 2012, this 1,420 sq ft residence offers 5 spacious bedrooms and 3 bathrooms, combining comfort and functionality throughout. Upon entry, you're welcomed by a large foyer with direct access to the 24’ x 24’ heated (electric) attached garage. The main living area is bright and inviting, thanks to oversized windows that allow for an abundance of natural light. The open-concept layout flows seamlessly into the kitchen and dining area, which is outfitted with an abundance of oak cabinetry—including convenient pullouts, a central island, pantry, and stainless steel appliances. Garden doors off the dining room lead to a generous maintenance-free covered deck complete with a natural gas BBQ hook-up—ideal for year-round outdoor enjoyment. The primary bedroom easily accommodates a king-size bed, including a walk-in closet and a 3-piece ensuite. Two additional bedrooms and a 4-piece bath complete the main level. The fully developed lower level features large windows that create a bright, welcoming space. The spacious family room showcases an eye-catching feature wall with an electric fireplace, perfect for relaxing or entertaining. Two additional bedrooms—both with walk-in closets—a 3-piece bathroom, a large laundry/storage room, and a utility area complete the lower level. The fully fenced backyard offers a mix of green space, a gravel fire pit area, and an 8’ x 12’ shed, making it perfect for relaxation and play. This property stands out for its spacious rooms, thoughtful design, and exceptional storage options. Don’t miss your chance to view this impressive home—contact us today to schedule your private showing! (id:43042)
1251 Royal Street
Regina, Saskatchewan
Welcome to your newly renovated home in the heart of Rosemont! This beautifully updated 3-bedroom, 2-bathroom gem is move-in ready and packed with upgrades that are sure to impress. Step inside to find a bright and modern main floor featuring brand-new laminate flooring, fresh paint throughout, and elegant new trim and baseboards. The freshly painted kitchen cabinets add a stylish touch, complemented by updated doors that bring a cohesive, contemporary feel. Outside, the home boasts fantastic curb appeal with a freshly painted exterior, including the garage. The attention to detail and quality of renovations is clear throughout—truly too many updates to list! Whether you’re a first-time buyer or looking to downsize, this home is a perfect fit at a great price. Don’t miss your chance to own a fully renovated home in this desirable neighborhood. Contact your agent today to schedule a private showing! (id:43042)
507 Kensington Place
Saskatoon, Saskatchewan
Welcome to this stunning, like-new home, perfectly nestled on a quiet cul-de-sac in the sought-after neighbourhood of Kensington. Designed for both comfort and functionality, this property offers ample space, modern upgrades, and a legal two-bedroom suite—ideal for families or those looking for an excellent investment opportunity. Step inside to a thoughtfully designed main floor featuring a bright and open living space, complete with a cozy fireplace—perfect for relaxing evenings. The chef’s kitchen is a dream, boasting sleek cabinetry, stainless steel appliances, and a walk-thru pantry that provides easy access to the mudroom and garage. A private den on the main level makes working from home effortless. Upstairs, you'll find three generously sized bedrooms, including a spacious primary suite with a luxurious 5-piece ensuite, featuring a soaker tub, double vanity, and walk-in shower. A large bonus room offers the perfect space for a family entertainment area, playroom, or home gym. This home also features a legal two-bedroom basement suite that shows like new, complete with its own entrance and all appliances included—perfect as a mortgage helper or rental income opportunity. Outside, the fully landscaped backyard is designed for relaxation and entertainment, featuring a large deck and wiring for a future hot tub. The insulated and painted garage adds extra functionality, providing a clean and comfortable workspace or storage area. With numerous upgrades throughout, this home is move-in ready and truly stands out. Don’t miss your chance to own this exceptional property—schedule your private showing today! (id:43042)





