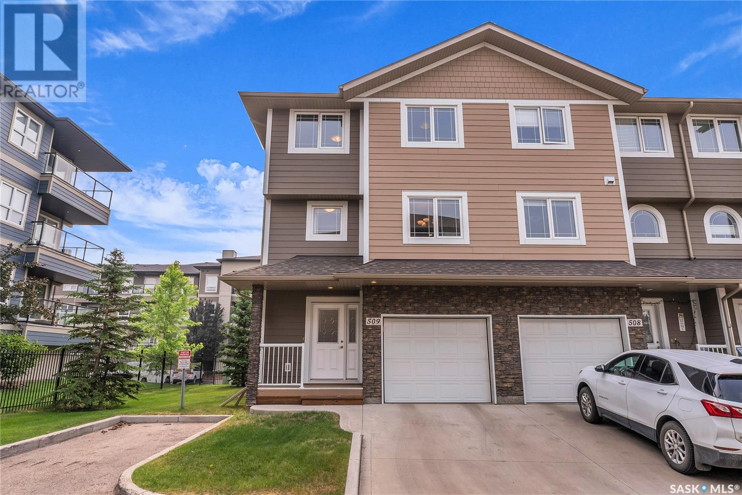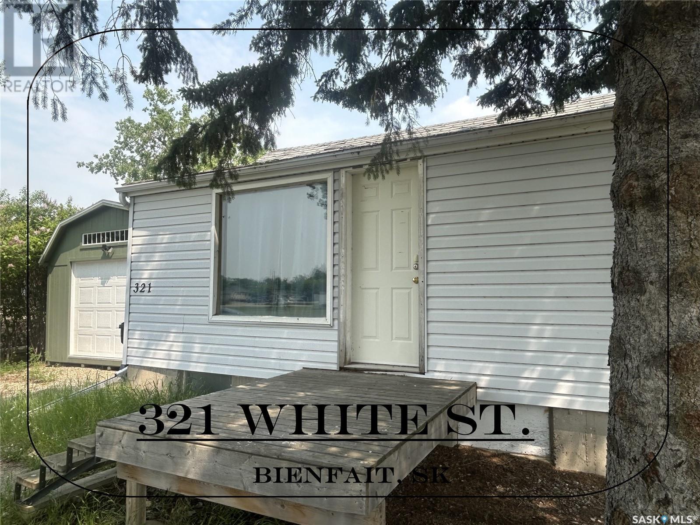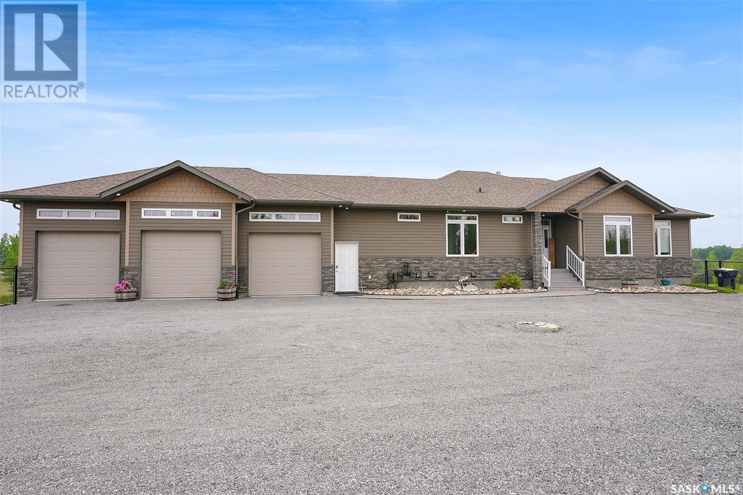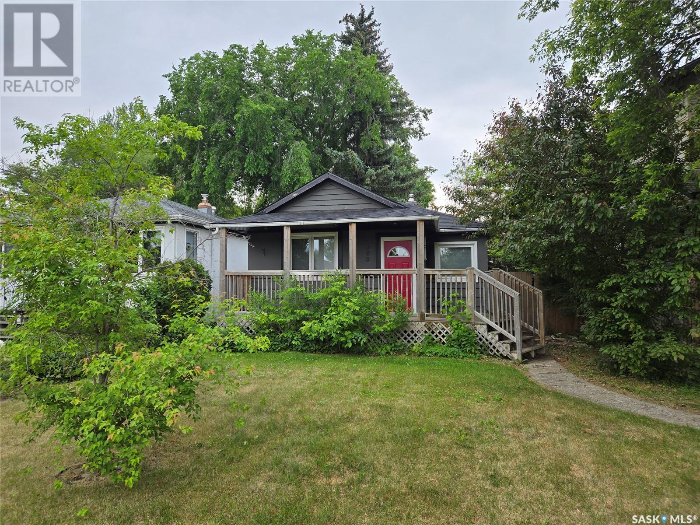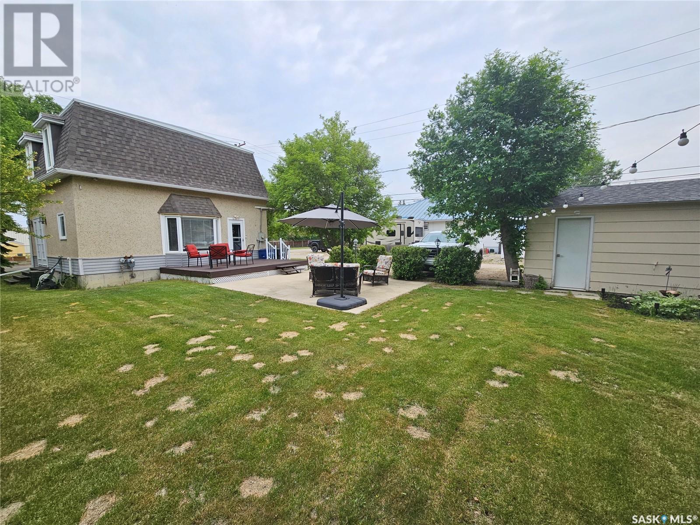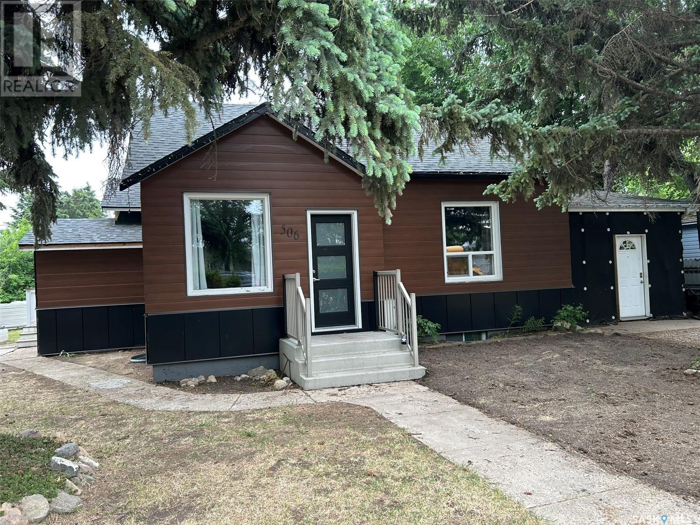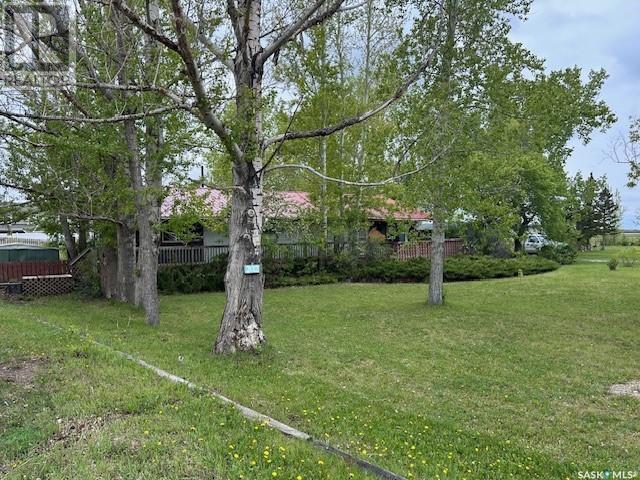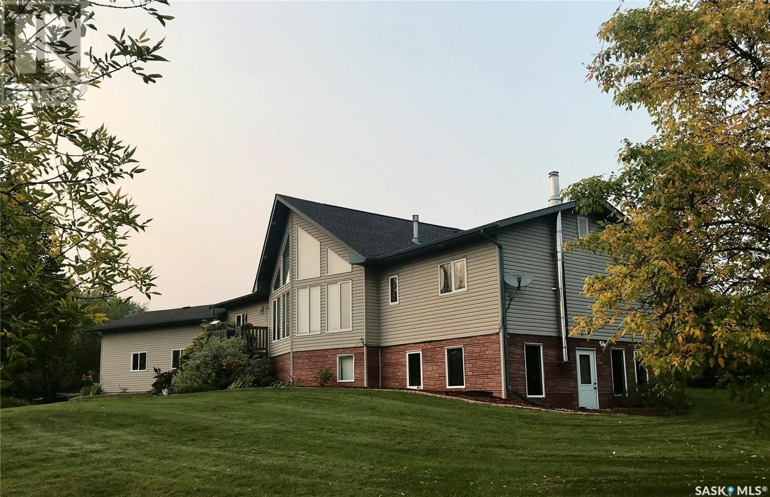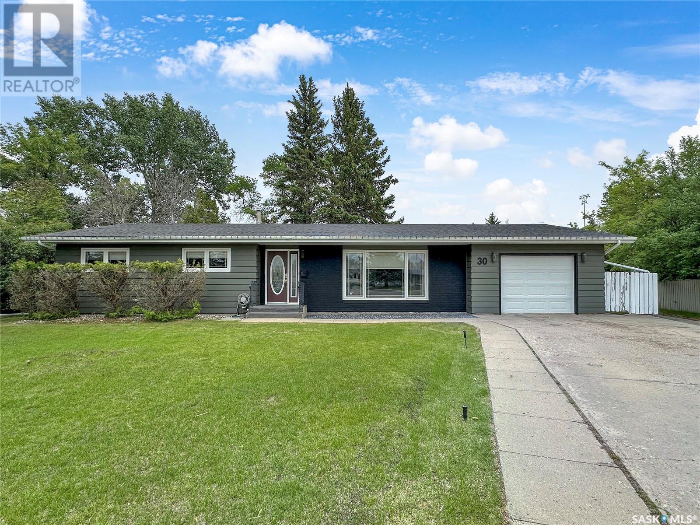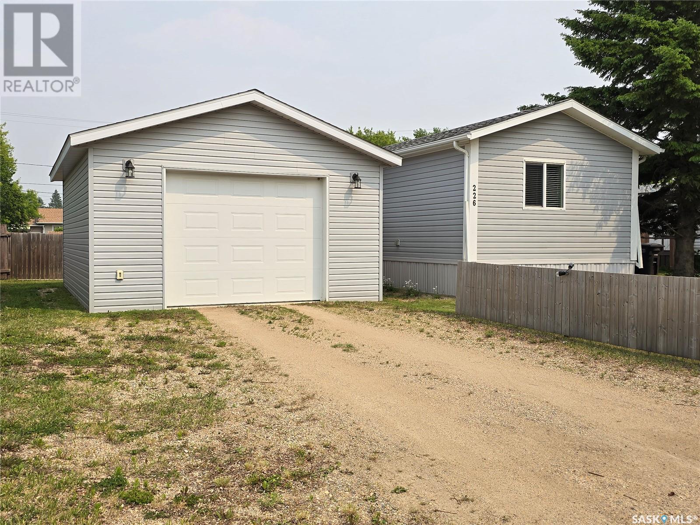509 212 Willis Crescent
Saskatoon, Saskatchewan
Welcome to this beautifully maintained end-unit townhouse in the heart of Stonebridge, offering 1,634 sq ft of well-designed living space. This bright and spacious home features 3 bedrooms, 4 bathrooms, and a fully developed basement that can easily serve as a fourth bedroom with its own private 4-piece ensuite—perfect for guests or a growing family. From the moment you step into the generous foyer, this home impresses. A few steps up, the main level showcases a stunning living room with soaring 12'6" ceilings, an abundance of natural light, and a garden door that leads to a private 7’9” x 17’4” balcony—ideal for entertaining or enjoying your morning coffee. The second level is home to a stylish kitchen and dining area, complete with rich espresso cabinetry, stainless steel appliances, a tile backsplash, and a convenient 2-piece guest bath with in-suite laundry. Upstairs on the third level, you'll find three comfortable bedrooms, including a spacious primary suite with a walk-in closet and 4-piece ensuite, plus a full family bath. The basement, just a half flight down from the foyer, includes a versatile family room with a large window, another full bathroom, and a utility room. With a door at the bottom of the stairs, this space offers privacy and functionality for a variety of living arrangements. Enjoy the convenience of direct entry to the single attached garage, along with an additional parking space directly in front. A nearby visitor parking stall is also located right beside the unit. Additional value comes from the peace of mind provided by a five-year maintenance contract on both the furnace and air conditioner. Located within walking distance of grocery stores, pharmacies, restaurants, banks, and more, and just steps from a large beautiful park with a water feature and ball diamonds, this home truly has it all. Don’t miss the opportunity to live in one of S... As per the Seller’s direction, all offers will be presented on 2025-06-17 at 6:00 PM (id:43042)
321 White Street
Bienfait, Saskatchewan
Cuteness Overload! Why pay Rent when you can own this little house with everything you need PLUS being Located across the street from the newer Outdoor Swimming Pool, you JUST CANNOT BEAT The Deal! The main floor has a nice sized entryway which leads to the kitchen/dining area. Just off the kitchen is one bedroom and the living room. Beside the living room is another bedroom as well as a nice nook area. The recently renovated basement contains a bright clean laundry area and the Utility (newer furnace and water heater) which then leads to the beautiful bathroom then the Family room OR a majestic Primary Bedroom suite containing a huge walk-in closet (storage). The Exterior has a sizable composite deck, a Newer detached garage (fully insulated with a small loft), a super large carport (located off the back alley) as well as a big shed. Note: The working appliances WILL be on-site however not warrantied. (id:43042)
Cresc 410 Hanley Crescent
Edenwold Rm No. 158, Saskatchewan
Welcome to 410 Hanley Crescent in Stone Pointe Estates, one of Regina’s premier residential acreage sub-divisions only 10 mins east of the city with completely paved access. This gorgeous property is meticulously developed including on the 4.9 acres which is fully fenced including animal shelter/pens, perfect for horses or other animals. A spacious foyer welcomes you into a great room concept with south facing living room that has high resistance laminate flooring and a gas fireplace which is open to the kitchen/dining. Kitchen has modern white cabinetry and incredible counter prep-space finished with quartz counter tops including on large island. Island features double sinks and has an eating bar ideal for casual dining and entertaining. Stylish use of tile on the backsplash, all appliances included and there is a spacious dining nook with garden doors to the south facing covered wrap-around pvc deck. Back entry with 2pc bath leads to the triple attached, fully heated garage. Three over-head doors all with openers and epoxy finish on floor. Three main floor bedrooms including the primary suite and a full family bath. Bathrooms have granite counter tops and ceramic tile flooring. The master has full ensuite with separate shower & walk-in closet. Walk-out basement doubles the living space with a large family room with electric fireplace & wet bar, games room/home gym with rubber matting flooring, a 4th bedroom, den, separate laundry room, 4th bathroom and mechanical area. City water for household use and well for irrigation on the gorgeously landscaped yard. Paving stone walks, lush grass, lots of trees & shrubs including well established shelter belt, the entire property is fenced with chain link and there is a fenced-in & decked-in above-ground pool, all components recently replaced. A perfect property to escape the city with a country feel and all amenities nearby in this completely move-in ready home. School bus service to White City and Balgonie schools. (id:43042)
445 3rd Street
Estevan, Saskatchewan
Uniquely Beautiful Home available. This cedar/stone style home has been truly LOVED and it shows. The main floor contains loads of space that is surrounded by many windows (warm and cozy). The spacious living room (wood fireplace) leads to the Dining room area (eating bar with ceramic tile countertop) which is connected to the COOL Kitchen. (Ceramic tile counter tops, 2 freezer/fridges, stove, microwave, oven and built-in dishwasher. Behind the kitchen is the main floor laundry area (side door exit). Remaining on the main floor is a cedar surrounded 5 piece bathroom (his/hers double sink) which then leads down the hall to the 3 good sized bedrooms. (Good quality windows abound). The basement has been finished with a very recently completed Bathroom and the rest has been cleared out so the next owner has nothing to do but dream of finishing the rest. (So Nice to see the walls and appreciate the good quality workmanship prior to completing things), The yard is finished with many small gardens and small trees. (Single car garage and Green house complete the yard). Fenced yard and a few other storage areas as well as an exterior Generac Generator for backup. This really is a fantastic home. Note that all furniture is staying. Call today for a viewing. (id:43042)
E 300 Maple Street E
Saskatoon, Saskatchewan
Charming Updated Home in Queen Elizabeth with Oversized Garage! Located in the desirable Queen Elizabeth neighbourhood, this 2-bedroom, 2-bathroom home offers a perfect blend of comfort, updates, and functionality. The kitchen and main bathroom have been thoughtfully renovated, giving the home a fresh and modern feel. Situated on a generous 35’ x 140’ lot, there’s plenty of outdoor space to enjoy. But the true standout feature is the massive 22’ x 35’ garage with a raised ceiling—ideal for a workshop, storing recreational vehicles, or accommodating large trucks. This property offers a great opportunity for homeowners or investors looking for a solid home in a highly sought after neighborhood with excellent amenities and access to schools, parks, and downtown.... As per the Seller’s direction, all offers will be presented on 2025-06-18 at 12:05 AM (id:43042)
202 Souris Avenue
Carlyle, Saskatchewan
202 Souris Avenue - Carlyle - Charming Character Home with Exceptional Outdoor Space. Welcome to this well-maintained character home, full of charm and warmth! Nestled on a spacious lot, this property boasts an incredible backyard oasis complete with mature trees that provide privacy, a large private deck perfect for entertaining, and a cozy fire pit area for those relaxing evenings outside. There’s ample parking along the side of the house, as well as a fully insulated detached garage—ideal for keeping your vehicle protected or for use as a workshop. Inside, the home offers a welcoming mudroom with plenty of space for coats, boots, and outdoor gear. A unique nook with a window overlooking the backyard adds extra charm—perfect as a reading corner or plant-filled retreat. The kitchen is cute and functional, and it flows into a spacious dining room, ideal for family dinners and gatherings. A dedicated office area offers a quiet workspace, and the cozy living room is filled with natural light thanks to the many windows. Upstairs, you'll find a generous primary bedroom featuring a massive walk-in closet, as well as an additional bedroom. The 4-piece bathroom includes a relaxing soaker tub and an oversized countertop with ample space for all your essentials. The lower level adds even more living space, including a comfortable rec room (perfect for work out or a play area), a bonus room, a large utility/storage room, a dedicated laundry area, and a convenient 3-piece bathroom. This home has been lovingly cared for and is a truly unique find. If you're looking for character, comfort, and an amazing outdoor space, this one is not to be missed! (id:43042)
506 1st Street E
Hepburn, Saskatchewan
Beautifully renovated bungalow located in the peaceful town of Hepburn, a quick 30-minute drive from Saskatoon to your tranquil escape! A perfect family home, 3 spacious bedrooms, 2 bathrooms, 2 large living spaces, and a bonus den gives home office or hobby space options. Cook and entertain in style with a gorgeous newer kitchen, complete with modern appliances, maple cabinets, and ample counter space. Lots of updates, high efficient furnace (2015), new hot water tank (2011), upgraded electrical, 30 year shingles in 2013, and newer windows. Great street appeal, this 1451 square foot property has an expansive 75 X 125 foot lot, perfect for outdoor activities and relaxation. Extensive parking options, back alley access, single concrete pad, carport, and a hinged rear gate for RV parking. Come out to this great community & see for yourself! (id:43042)
202 East Street
Bethune, Saskatchewan
Welcome to this 1,750 sq. ft. bungalow located in the quiet community of Bethune. Built in 1975, this home sits on a large lot and features a double detached garage. Inside, the home offers a functional layout with a combined living, dining, and kitchen area. Large windows bring in plenty of natural light, creating a bright and open feel throughout the main living space. The home includes four bedrooms and one 4-piece bathroom. With over 20,000 sq. ft. of outdoor space, there’s lots of room for activities, gardening, or relaxing outdoors. Bethune is a welcoming small town offering peaceful living with easy access to everyday amenities.... As per the Seller’s direction, all offers will be presented on 2025-06-20 at 9:00 AM (id:43042)
15 Mins West Of Meadow Lake
Meadow Lake Rm No.588, Saskatchewan
This gorgeous acreage is a must to see! Large walk-out bungalow is situated on 10 acres with a beautiful yard site and only 15 minutes west of Meadow Lake. You will certainly enjoy all the room this home has to offer. There are 3 main floor bedrooms, plus an office. The main living areas are very open and feature gorgeous windows and vaulted ceilings which give you a panoramic view of the country side. Dining room doors lead out to a 16ft x 20ft sunroom which is great for entertaining. The lower level of this home has a large family room, 4th bedroom, 2pc bathroom, laundry room, storage and mechanical area. All windows on the lower level are very large and provide great natural light. The house is heated with propane - forced air furnace, and there is also a propane fireplace in the living room. Lower level also has in-floor heat. Double attached garage measures 32ft x 24ft. Central A/C in 2017, shingles 2023, water heater March 2024, furnace is original, carpet & upstairs flooring approx. 2019, septic & well pumps replaced approx. 2019, washer & dryer 2020. Husqavarna (2014) riding lawn mower & TroyBilt garden tiller included, Starlink equipment for internet included, Projector/screen/surround sound speakers included & fridge in basement included. (id:43042)
30 Whyte Place
Swift Current, Saskatchewan
Nestled in a peaceful cul-de-sac, this beautifully maintained home offers the perfect blend of comfort, style, and convenience. Located just steps from scenic walking paths, parks, rinks, and a golf course, it’s ideal for families and outdoor enthusiasts alike. The home has seen numerous recent updates, including new shingles, furnace, water heater, flooring, lighting, and fresh paint throughout—making it truly move-in ready. Inside, you’ll find a bright and stylish white kitchen featuring a beautiful dark island, ample counter space, and a walk-in pantry. The spacious dining area includes a cozy fireplace and patio doors that open to a covered deck—ideal for relaxing or entertaining. A large living room at the front of the home offers a sun-filled retreat with views of the front yard. Down the hall are three generously sized bedrooms and a renovated 4-piece bathroom, complete with a beautiful soaker tub and classic white subway tile. On the other end of the home, the attached garage leads into a convenient mudroom/laundry area with its own shower—perfect for post-work cleanups or muddy boots. The fully finished basement is a dream space for entertaining or relaxing, with a cozy TV area featuring a fireplace, a bar, pool table area, and bonus flex space. There's also a fourth bedroom, a 3-piece bathroom, and two additional rooms ideal for an office, playroom, or guest space. Outside, enjoy a private, park-like backyard filled with mature trees, shrubs, and perennial gardens. A single detached garage in the backyard adds even more storage or workshop potential. This home has it all—modern updates, thoughtful layout, and an unbeatable location. Don’t miss your chance to make it yours! (id:43042)
226 13th Street
Humboldt, Saskatchewan
Welcome to one of Humboldt's newest and nicest mobile homes! This 1,216 sq. ft. mobile home was built in 2013 and features a vaulted ceiling in the living room, kitchen, and dining room. New Maytag stainless steel appliances in 2021 include fridge, stove, dishwasher, and over-the-range microwave/fan. New Maytag washer and dryer in 2021. New central A/C installed in 2022. The master bedroom features a 4 piece ensuite and walk-in closet. There's a 10' x 16' deck at the rear of the home and a fenced backyard. The 18' x 24' single detached garage (not insulated) built in 2021 features a garage door opener, power services, a 220 V electric heater, and an entry door. An 8' x 10' shed is also included. Just a few doors away from Wilf Chamney Park and a few blocks away from St. Dominic School. (id:43042)
4034 33rd Street W
Saskatoon, Saskatchewan
Welcome to 4034 33rd Street in the desirable community of Kensington! This beautifully designed home features an open-concept main floor with a bright and inviting kitchen showcasing white cabinetry, seamlessly flowing into the spacious living and dining areas—perfect for both everyday living and entertaining. Upstairs, you’ll find three generous bedrooms, including a luxurious primary suite complete with a walk-in closet and private ensuite, plus a bonus family room ideal for relaxing or movie nights! The fully developed, conforming two-bedroom basement suite offers a full kitchen, second set of appliances, separate entrance, and excellent rental or multi-generational living potential. Enjoy beautiful yet low-maintenance landscaping in the front and back yards, with the added bonus of backing onto open green space—no rear neighbors for added privacy—and direct access to a park. Located just steps from the city transit, elementary and high schools, and all the amenities Kensington has to offer. The finished, detached double garage is smartly divided into two separate spaces for added flexibility and privacy. The property has had many recent upgrades including central air, landscaping, paint, and appliances to name a few. Plus, this home is 100% CARPET FREE! Truly a rare find, book your showing! (id:43042)


