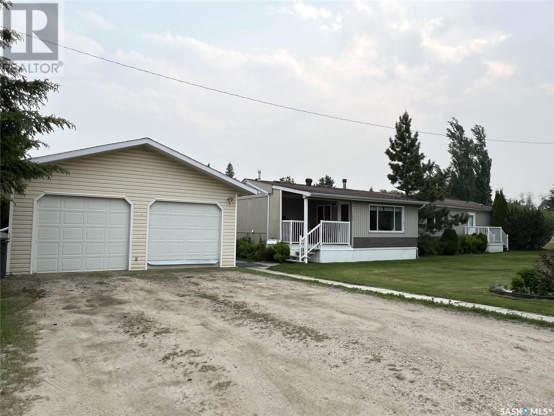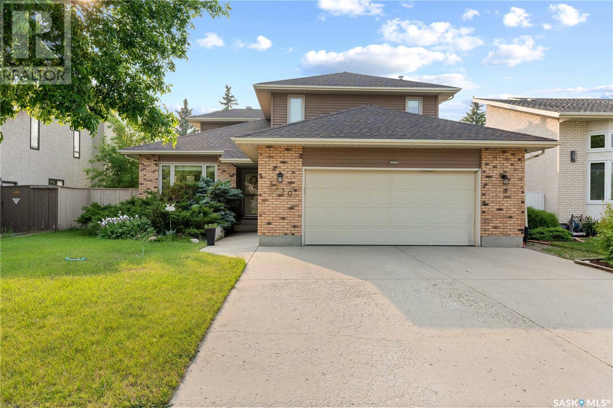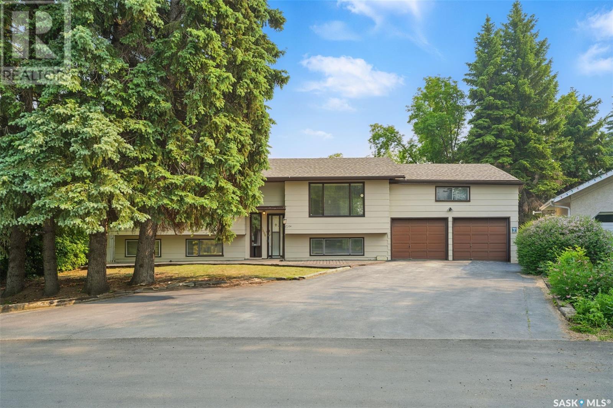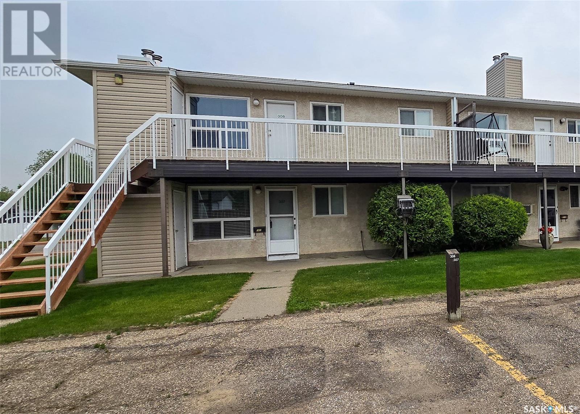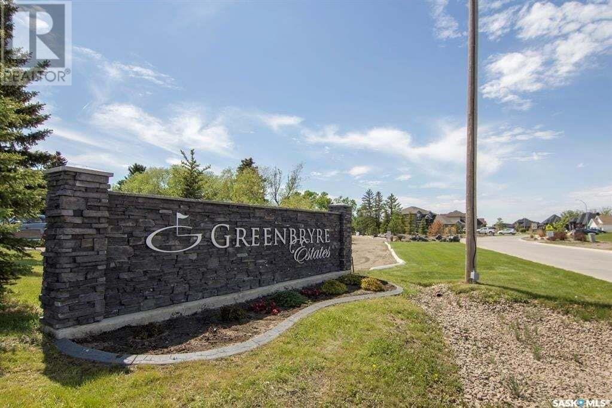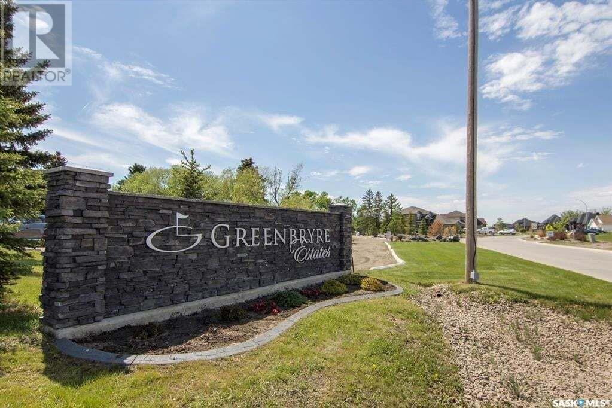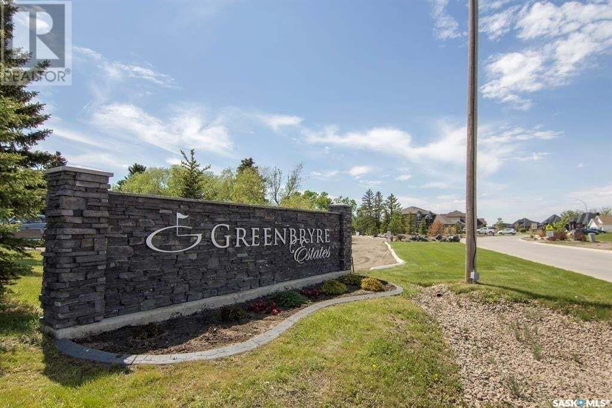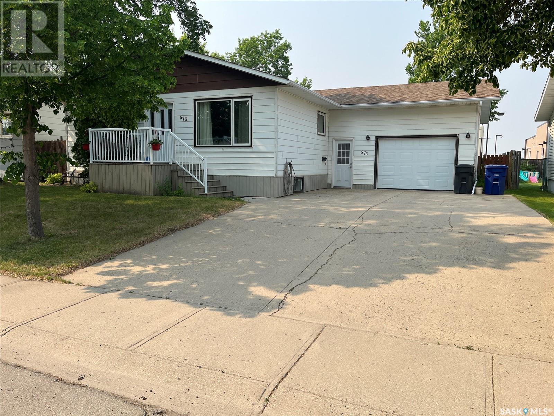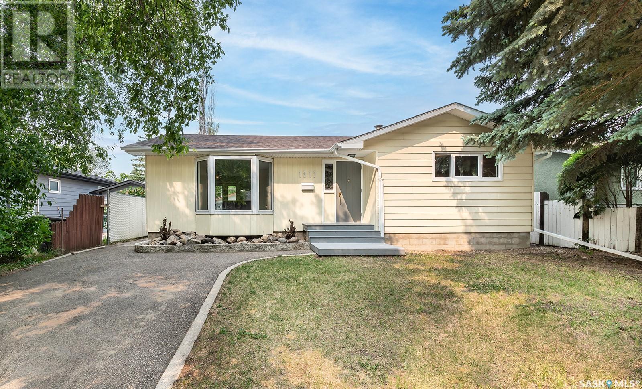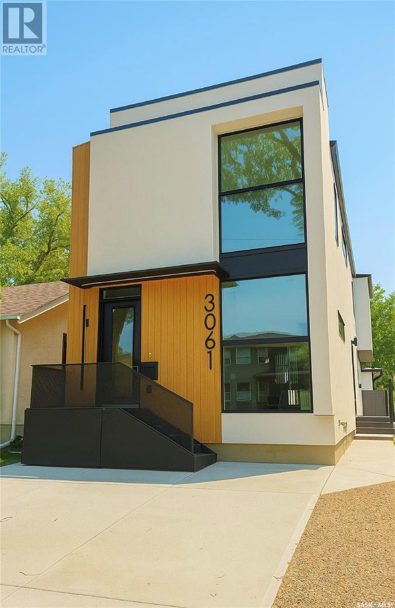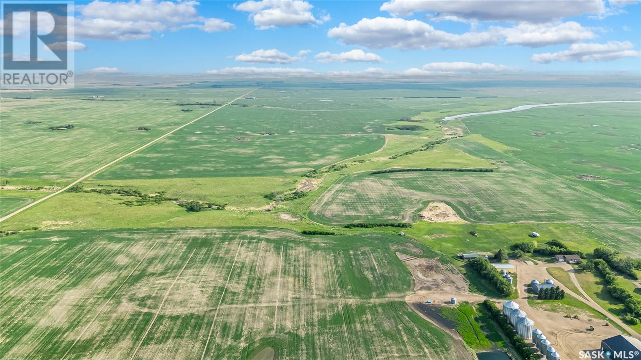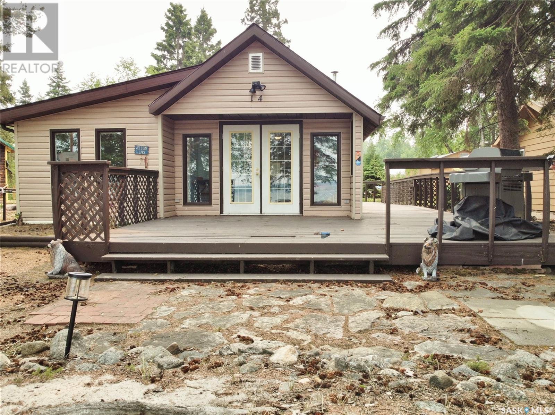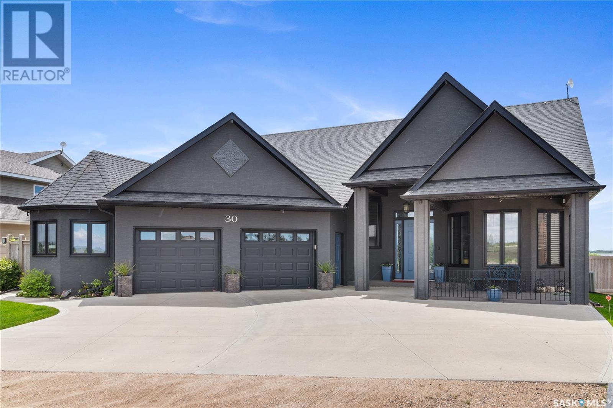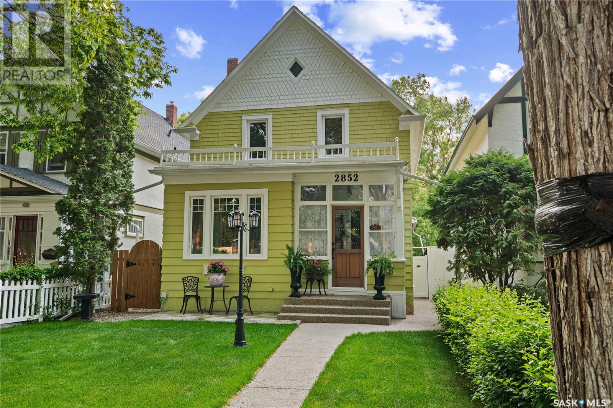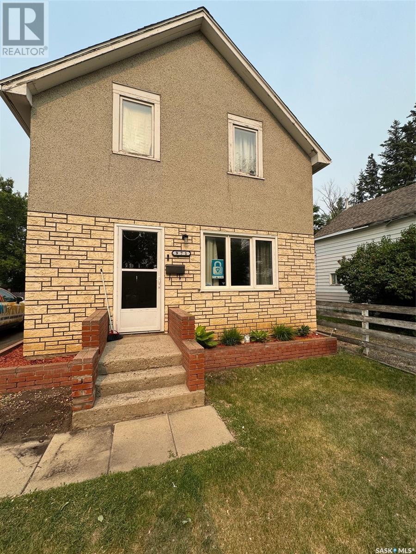103 Main Street W
Dorintosh, Saskatchewan
Well maintained mobile located in the friendly community of Dorintosh and only minutes from the Meadow Lake Provincial Park. Built in 1992 and located on 2 lots (150ft x 143ft), this property could be just what you're looking for. Large porch/mudroom area with ample storage space. The primary bedroom is spacious and contains a 4pc ensuite and walk in closet. On the other end of the mobile you will find two more bedrooms and a 4pc bathroom. The laundry/utility room is located adjacent to the main entrance. Kitchen/dining area and living room are open and spacious with lots of natural light. Central A/C was added in 2023. The east facing covered deck is a great space for barbecuing and enjoying your morning coffee. The triple detached heated garage is divided into two areas; the north side for parking a couple vehicles and the south side is being used for a workshop. The yard is beautifully landscaped with various fruit trees, shrubs, perennial flowers, large garden, 3 sheds and a greenhouse. There is a rain water system for watering the garden and lawn. Lots of room to park an RV and plenty of room to store all your lake toys! This mobile needs to be seen to be fully appreciated! (id:43042)
1430 Wascana Highlands
Regina, Saskatchewan
Welcome to this wonderful 2 Story family in Wascana View. Located in a quiet crescent and facing a beautiful neighborhood park. Front foyer opens onto a bright south facing living room with gleaming hardwood floors. vaulted ceiling in living room add sense of space. Open Kitchen, Dining and Family room. The Family room boasts a natural gas fireplace and hardwood floors. The Main floor is completed with a bedroom/den, laundry and half bath. The second floor features Master bedroom, walk-in closet, ensuite-jetted tub and shower. There are two more good sized bedrooms and 4 pc main bath on the second floor too. The central sitting area overlooks the spacious living room on main floor. The huge 3-Season sunroom overlooks the spacious mature yard and is accessible off the dining room patio doors. The basement is fully finished in 2020 with family room, two more bedrooms/dens(not egress windows though) and a 3 pc bath. The huge backyard is a real oasis in summer, grass, apple tree, tulip, iris and garden area can treat everyone in your family. Natural gas BBQ hookup too. The huge garage is fully finished and in good condition. Tons of upgrades include but not limited to: new furnace in 2025, new shingle, quartz kitchen countertop, reverse osmosis system, kitchen hood fan, kitchen sink and faucet, stove, water softener, two upstairs toilets, garage door opener in 2022, newer basement painting in 2022, newer painting on main floor & second floor in 2019. Plus: newer washer, newer hardwood floors, newer triple glaze windows throughout, Hunter Douglas blinds, garage insulated and drywalled, built-in vacuum, newer heat recovery unit and newer water softener. etc. A real pleasure to view.... As per the Seller’s direction, all offers will be presented on 2025-06-15 at 6:00 PM (id:43042)
1658 Bader Crescent
Saskatoon, Saskatchewan
Welcome to this spacious 4-bedroom bi-level home located in the highly desirable Montgomery area. Situated on an impressive 17,000 sq ft lot with mature trees, this property offers space, privacy, and incredible potential. The main level features 1,219 sq ft of comfortable living space with a bright and functional layout. Downstairs, you'll find a non-conforming suite with its own private entrance—perfect for extended family or guests. Enjoy the convenience of back alley access, an asphalt driveway, and a spacious 24' x 26' double attached garage with loft—ideal for vehicles, storage, or a workshop. With its prime location, massive lot, and great layout, this property is a rare find in Montgomery. Don’t miss your chance to own in this established, tree-lined park like neighborhood!... As per the Seller’s direction, all offers will be presented on 2025-06-16 at 6:00 PM (id:43042)
307 67 Wood Lily Drive
Moose Jaw, Saskatchewan
Step into this charming and recently renovated 1-bedroom, 1-bathroom condo offering 688 sq. ft. of warm, natural light and thoughtful upgrades throughout. Located on the main floor, this vacant unit is move-in ready and perfect for a first-time buyer, downsizer, or investor. You’ll love the spacious bedroom complete with a walk-in closet and built-in shelving for easy organization. The full bathroom features a stunning custom-tiled shower surround that adds a touch of luxury. Additional cabinetry has been added throughout the unit to maximize storage and functionality without sacrificing style. With tasteful updates and an inviting atmosphere, don’t miss your chance to own this bright and beautifully refreshed space! (id:43042)
557 Greenbryre Bend
Corman Park Rm No. 344, Saskatchewan
Greenbryre Estates provides a serene and balanced living environment, where the comforts of home meet the beauty of nature, all within reach of the city's conveniences. Greenbryre’s Phase 3 development features 130 residential lots, including both walkout and non-walkout options. It provides ample green space and scenic walking trails, with some homes enjoying the peaceful presence of creeks running behind. Residents get to enjoy Greenbryre Golf & Country Club, the only local 12-hole golf course and hosting the 12 Grill restaurant serving up delightful cuisine with great views of the course. Greenbryre Estates is more than a housing development; it's where the elements of a perfect home and an idyllic location seamlessly come together, offering a lifestyle that combines luxury, nature, and convenience. (id:43042)
521 Greenbryre Bend
Corman Park Rm No. 344, Saskatchewan
Greenbryre Estates provides a serene and balanced living environment, where the comforts of home meet the beauty of nature, all within reach of the city's conveniences. Greenbryre’s Phase 3 development features 130 residential lots, including both walkout and non-walkout options. It provides ample green space and scenic walking trails, with some homes enjoying the peaceful presence of creeks running behind. Residents get to enjoy Greenbryre Golf & Country Club, the only local 12-hole golf course and hosting the 12 Grill restaurant serving up delightful cuisine with great views of the course. Greenbryre Estates is more than a housing development; it's where the elements of a perfect home and an idyllic location seamlessly come together, offering a lifestyle that combines luxury, nature, and convenience. (id:43042)
633 Greenbryre Bay
Corman Park Rm No. 344, Saskatchewan
Greenbryre Estates provides a serene and balanced living environment, where the comforts of home meet the beauty of nature, all within reach of the city's conveniences. Greenbryre’s Phase 3 development features 130 residential lots, including both walkout and non-walkout options. It provides ample green space and scenic walking trails, with some homes enjoying the peaceful presence of creeks running behind. Residents get to enjoy Greenbryre Golf & Country Club, the only local 12-hole golf course and hosting the 12 Grill restaurant serving up delightful cuisine with great views of the course. Greenbryre Estates is more than a housing development; it's where the elements of a perfect home and an idyllic location seamlessly come together, offering a lifestyle that combines luxury, nature, and convenience. (id:43042)
541 Greenbryre Bend
Corman Park Rm No. 344, Saskatchewan
Greenbryre Estates provides a serene and balanced living environment, where the comforts of home meet the beauty of nature, all within reach of the city's conveniences. Greenbryre’s Phase 3 development features 130 residential lots, including both walkout and non-walkout options. It provides ample green space and scenic walking trails, with some homes enjoying the peaceful presence of creeks running behind. Residents get to enjoy Greenbryre Golf & Country Club, the only local 12-hole golf course and hosting the 12 Grill restaurant serving up delightful cuisine with great views of the course. Greenbryre Estates is more than a housing development; it's where the elements of a perfect home and an idyllic location seamlessly come together, offering a lifestyle that combines luxury, nature, and convenience. (id:43042)
573 Dieppe Drive
Weyburn, Saskatchewan
Please allow me to introduce you to a great family home, located at 573 Dieppe Dr. This home boasts 3 bedrooms on the main floor as well as another 2 in the basement. The main floor has an open kitchen and dining room area, The living room is large enough to host several friends and family. Another great feature of this home is the large heated breeze way when you first come into the house, making an easy and spacious room for the whole family to enter all at once. Then just off of the breeze way is the access to the one car heated garage. The basement is fully developed with another 2 bedrooms and bathroom and a large family room. The backyard is fully fenced with a garden area and lots of room for a family to have their outdoor area. Don't miss this great family home (id:43042)
1317 Elevator Road
Saskatoon, Saskatchewan
Situated in the highly desirable Montgomery neighbourhood, this property presents a great opportunity for those looking to invest in a renovation project and/or make this home their own. The home sits on a valuable lot in a prime location, but it does allow for some updating and some finishing as the home owner had started the updating and then fell ill. The updates thus far include a new roof (2022), and then in 2024: new front step, eaves, soffits, fascia, patio doors, screen back door, and most main floor windows along with some new paint inside and out. The main floor offers a large living room, dining area, kitchen, 3 bedrooms, and a 3-piece bath. The primary bedroom is mid-renovation and framed to add an ensuite. The basement includes an additional bedroom, bathroom area, large family room, and plenty of storage. With vision and effort, this property has the potential to shine in one of the city’s most sought-after neighbourhoods. Montgomery Place is a quiet, family-friendly neighbourhood in southwest Saskatoon, known for its mature lots, abundance of beautiful trees, and strong community spirit. Originally built for veterans, it offers a peaceful, semi-rural feel with easy access to parks, schools, and major roads. Come and view this property today in order to make this property your home!... As per the Seller’s direction, all offers will be presented on 2025-06-15 at 4:00 PM (id:43042)
3061 Montague Street
Regina, Saskatchewan
Welcome to 3061 Montague St. – A Masterpiece of Modern Living Prepare to be captivated by this 2052 sq. ft. custom-built infill – a seamless blend of luxury, functionality, and craftsmanship. This 4-bedroom, 4-bathroom stunner, with a fully finished basement and double detached garage, redefines modern style. From the moment you step inside, the floating staircase with a smoked glass divider takes center stage. The living room features a gas fireplace, built-in storage, and large windows that flood the space with light. The open-concept layout flows into the chef’s kitchen, showcasing black-veined quartz countertops, high-end appliances, and sleek light fixtures. The dining room adds character with detailed wood slatting, while mudrooms at the front and back entrances keep everything organized. Upstairs, three large bedrooms await. The secondary bedrooms have walk-in closets, while a shared four-piece bath and second-floor laundry enhance convenience. The primary suite is a true retreat, featuring a massive window, built-in storage (with a coffee station and bar fridge!), and a walk-in closet. The en suite boasts a black standalone tub, dual sinks, and a rainfall shower, creating a spa-like escape. The fully finished basement is an entertainer’s dream. Host movie nights in the rec room, mix drinks at the wet bar, or accommodate guests in the fourth bedroom with its own four-piece bathroom. Every detail is designed for style and comfort. The xeriscaped yard is low-maintenance and modern, with a fully fenced backyard for privacy. The double detached garage and front driveway provide ample parking. This home is packed with steel upgrades and custom features, blending beauty and practicality at every turn. 3061 Montague St. isn’t just a home – it’s a statement. With cutting-edge design, top-tier finishes, and an unbeatable location, this property defines modern luxury. Don’t miss your chance to own this masterpiece. (id:43042)
307 215 1st Street E
Nipawin, Saskatchewan
2 Bedroom 2 bath corner condo in Harmony Ridge. Situated on the 3rd floor, this home features wrap around balcony with a storage room on each end. Superior sound proofing, in suite laundry, heated grade level parking, elevator, fire sprinklers, intercom to front door 5 appliances and much more. Call today to make arrangements to view. (id:43042)
224 X Avenue S
Saskatoon, Saskatchewan
Are you tired of Renting?????? If you buy this home, your mortgage payment with taxes included could be less than paying rent on somebody elses mortgage. This well kept home is ready to move in and will give you your own independence and a great start to home ownership!!!!!!!! One bedroom up that needs a clothes closet, one bedroom downstairs and a 4 piece bathroom on the main floor and a 3 piece bath-laundry on the lower level. Wide open main floor with a white heritage style kitchen, built in dishwasher, microwave hood fan, some hardwood flooring, upgraded windows, upgraded bathrooms, maintenance free vinyl siding, Awesome backyard with a double detached newer garage and some RV parking. The front driveway and the double garage will accommodate up to 5 vehicles. Located close to the park, grocery store, Shoppers and Bridges with some of the best wings in town!!!!!! Come take a look and be Impressed with this Property!!!!!!!!... As per the Seller’s direction, all offers will be presented on 2025-06-13 at 1:00 PM (id:43042)
526 Lake Avenue
Manitou Beach, Saskatchewan
Prime location in the Resort Village of Manitou Beach! Facing north and directly across the road from the lakefront. Nice level lot with water and sewer at curb side. This lot is ready for development and would be a great location for commercial development in the heart of the village. This resort is growing and in need of places for people to shop, eat, and stay. Consideration for residential development would be subject to village approval/re-zoning. (id:43042)
5 2320 13th Avenue
Regina, Saskatchewan
Located just minutes from downtown, this charming one-bedroom condo offers the perfect blend of convenience and comfort. Enjoy being only a block away from the Nest Fitness Centre and a short walk to the beautiful Wascana Park. This move-in-ready unit features a nicely updated kitchen complete with maple cabinets and a built-in dishwasher. The spacious living room is filled with natural light and showcases attractive hardwood flooring, creating a warm and inviting atmosphere. Whether you're an active professional or someone looking to downsize in style, this well-maintained condo is a must-see! (id:43042)
Rm Of Mount Hope Land
Mount Hope Rm No. 279, Saskatchewan
Seeded to Barley for this season by owner, $214,300 assessment, 43 acres native grass, 7 waste. Home quarter also for sale. (id:43042)
401 333 Silverwood Road
Saskatoon, Saskatchewan
Top-floor unit located in the sought-after neighbourhood of Silverwood Heights in Saskatoon's north end. This well-maintained 2-bedroom, 1-bathroom condo offers a functional layout perfect for first-time buyers, downsizers, or investors. Enjoy the convenience of in-suite laundry, new air conditioning unit, the privacy of your own balcony—ideal for morning coffee or evening relaxation. Situated on the top floor, this unit benefits from added peace and quiet, along with great natural light. The living and dining spaces are open and comfortable, while the kitchen offers granite counter tops, ample storage and functionality. Located in a mature, family-friendly area with easy access to parks, schools, shopping, and the river valley, this home blends comfort and convenience in one of Saskatoon's most desirable communities.... As per the Seller’s direction, all offers will be presented on 2025-06-16 at 7:00 PM (id:43042)
21 105 Hathway Crescent
Saskatoon, Saskatchewan
Welcome to “The Crescent” an Arbutus Development. Discover year-round wellness while integrating your personal lifestyle with this new community. Entertaining just got easier! Host family barbecues or take a dip in the swimming pool. Challenge your friends to a game of pickle ball or relax in the hot tub. Offering 2,500 square feet of indoor amenities at your doorstep, including a fitness room to stay in shape and a multi-purpose room for a game of cards or a movie night in the lounge with the grandkids. The Crescent Clubhouse has something for everyone. Immerse yourself in health, wellness and family life. Limited collection of modern farmhouse duplex and single unit bungalows - Open concept floor plans featuring 1121 sq.ft. or 1302 sq.ft. of living space - Private spacious 2 car garages with plenty of room for storage as well as a two car driveway. Free standing or semi-detached options, many backing park! Spacious open concept kitchens featuring a large island - Soft close thermofoil drawers and cabinets - Durable quartz countertops with ceramic tile backsplash - Full height pantry for storage - Efficient double bowl stainless steel sink with brushed stainless pull-down faucet with spray feature, Kitchen Appliances included! Units come with large laundry rooms with extra storage for linens - ENERGY STAR rated Ecobee smart thermostat - Forced air heating with optional A/C cooling throughout - Front and rear garden hose bibs for outdoor needs - Ample parking for guests throughout development - National Home Warranty. Dont miss out on this rare development! (id:43042)
228 Lakeshore Drive
Lakeland Rm No. 521, Saskatchewan
Charming Lakefront Cottage in Sunset Bay – Emma Lake! Escape to this rustic 4-season lakefront cottage on Lakeshore Drive, nestled in the desirable Sunset Bay subdivision at Emma Lake. This cozy retreat comes furnished, also features numerous recent cosmetic updates and is equipped for year-round enjoyment, thanks to a natural gas freestanding stove and heat-taped water lines. Water is delivered and stored in an attached, heated utility shed for reliable year-round use. Enjoy the outdoors on the expansive wraparound deck, or take advantage of the ample parking space for guests. The 14’ x 30’ detached garage provides excellent storage for your lake toys or vehicles. Ideally located close to the marina and all local amenities. According to ISC, this generous, slightly irregular lot offers approximately 50 feet of frontage and 49.5 feet along the lake, with side lengths of 162 feet and 165.8 feet. Whether you're looking for a peaceful getaway or a prime site to build your dream cabin or home, this property offers outstanding potential.... As per the Seller’s direction, all offers will be presented on 2025-06-17 at 7:00 PM (id:43042)
215 4th Street
Milestone, Saskatchewan
If you're looking for a fresh start on a great lot, this could be it. Located right across from a park in the friendly town of Milestone, this 50 x 140 ft property is full of potential! The yard is nicely treed, and the lot size gives you plenty of room to build. With some cleanup and a bit of vision, this spot could be transformed into something special. Milestone offers K–12 schooling, recreation, and all the small-town amenities you need. A great opportunity to build new in a thriving community! (id:43042)
24 Bluebell Crescent
Moose Jaw, Saskatchewan
Welcome to this expansive 4-level split located in the desirable Sunningdale neighborhood, offering room for the whole family and more. A welcoming entry leads to an oversized living room. This 4 bedroom home features main floor laundry for added convenience and is situated on a generous lot with plenty of outdoor space. The heart of the home is a U-shaped kitchen complete with a large wall pantry. Enjoy your meals in the formal dining area or unwind in the cozy bonus room with direct access to an impressive wrap-around deck ideal for entertaining guests or enjoying quiet evenings outdoors. The top level boasts a full bath with jetted tub and three bedrooms. The primary bedroom has his and her closets and a newer window(2022). The third level features a family room with a fireplace and built-in bar. There is also a half bath with RIP for a shower. The lower level offers great potential with a partially finished space that includes an additional bedroom, utility, storage rooms plus a second family room with another bar area-ready to be customized to your needs. A dream for hobbyists or those needing extra storage, the double attached heated garage comes equipped with an 8 and 9 foot overhead door, plus a convenient drive-thru rear door for backyard access and extra parking or storage. This home offers space, flexibility and function...all in a prime location. These owners of 20 years are downsizing...Don't miss the opportunity to make it yours!! (id:43042)
30 Pape Drive
Humboldt Rm No. 370, Saskatchewan
Welcome to this exquisite Custom Built Lakefront home, a true masterpiece of luxury living! Every aspect of this property showcases superior craftsmanship and meticulous attention to details with panoramic views throughout! The interior boasts stunning Oak Hardwood floors complimented by ceramic tile through the entire main floor of the property. This grand front foyer welcomes you into the home, opening to the office boasting twelve foot ceilings and custom built ins. (main floor offers 10ft ceilings). This gourmet kitchen is every chef's dream......Custom Cabinetry, quartz counters, stainless steel appliances, and numerous built ins, plus a pantry like no other! The dining area offers access to the covered deck and wraps through to the living room offering a beautiful gas fireplace complimented with stone. The lake views through this entire home are absolutely stunning (all windows are fitted with custom blinds). The Primary Suite is grand, boasting lake views and garden door opening to the back deck. A perfect place to have your morning coffee. This primary suite offers an en suite customized with walk in shower, built in cabinetry, and bidet. The main floor offers a second suite with access to the main bath, plus laundry room and entry to the attached heated garage complete with separate workshop (sawdust extractor system included). The lower level opens to an amazing family room and games room with built in bar area. Glass doors open to the sitting room with access through to a large storage room plus utility room. Two more bedrooms plus a full bath complete this level of the home. The exterior of this home is as stunning as the interior. Amazing curb appeal on this property with architectural lines like no other property! The backyard is fenced and opens to mature trees, luxurious lawn, firepit area, raised garden beds and an amazing covered deck with stunning lake views leading to the landing with stairs right down to the lake for enjoyment year round! (id:43042)
2852 Rae Street
Regina, Saskatchewan
Welcome to 2852 Rae Street – A Charming Retreat in Historic Old Lakeview Nestled on a quiet, tree-lined street in the heart of beloved Old Lakeview, this enchanting 4-bedroom, 3-bathroom home is where timeless character meets thoughtful updates. Built in 1913, this residence radiates warmth, history, and a touch of whimsy around every corner. The freshly painted exterior—both house and garage—sets a cheerful tone before you even step inside. Enter through the charming front porch into a cozy parlour with a decorative fireplace, then continue to the sunroom, the perfect nook for quiet moments and morning coffees. Original hardwood floors flow throughout, leading you to a formal dining room ideal for hosting and a spacious, light-filled kitchen. Here you'll find classic ivory shaker-style cabinets, an eat-up counter, and expansive windows framing the peaceful backyard view. The main floor also includes a 3-piece bathroom and a bedroom with brand-new parquet flooring. A versatile bonus room—currently a salon—could easily be converted back to a laundry room if desired. Just say the word, and the sellers will happily accommodate. Upstairs, discover two lovely bedrooms, a full 4-piece bath, and a master retreat that feels straight out of a storybook. With its walk-in closet and private 3-piece ensuite, this space is nothing short of magical—your own personal hideaway in the treetops. Downstairs, a finished recreation room and a thoughtfully designed nook invite imagination—be it for a reading corner, hobby space, or play area. Outside, the backyard is a private sanctuary featuring a gazebo, lawn, and low-maintenance landscaping, ideal for summer afternoons and evening gatherings. A single detached garage rounds out this delightful property. Come see why 2852 Rae Street is more than just a house—it’s a place where past and present harmonize, and where your next chapter awaits. (id:43042)
971 108th Street
North Battleford, Saskatchewan
Welcome to this cozy and well-maintained 1.5-storey home, offering 800 square feet of comfortable living space perfect for first-time buyers, small families, or those looking to downsize without compromise. This inviting property features 3 bedrooms, with the convenience of an upstairs laundry area located near the bedrooms—making day-to-day living a breeze. The home includes a full basement, providing plenty of storage or extra living space. Recent updates include new shingles installed just five years ago, adding peace of mind and long-term value. All major appliances are included, making your move-in process simple and stress-free. Enjoy your fully fenced yard—ideal for kids, pets, or summer gatherings. With functional space, thoughtful features, and a great layout, this home is a must-see. (id:43042)


