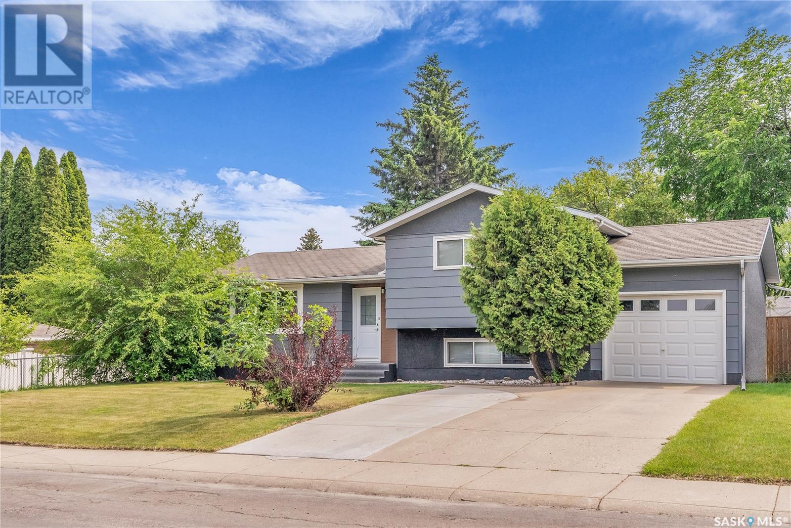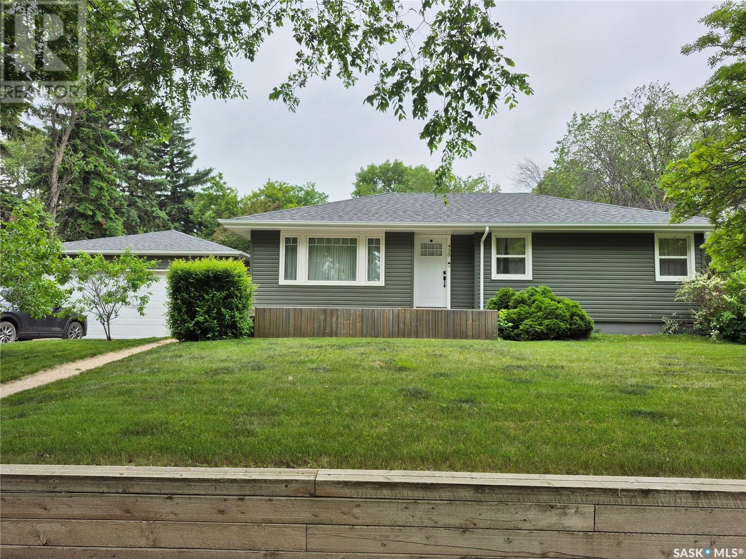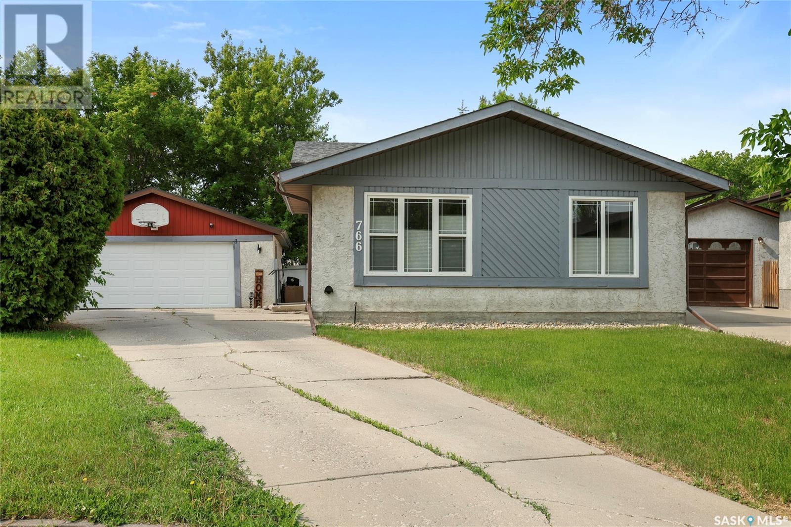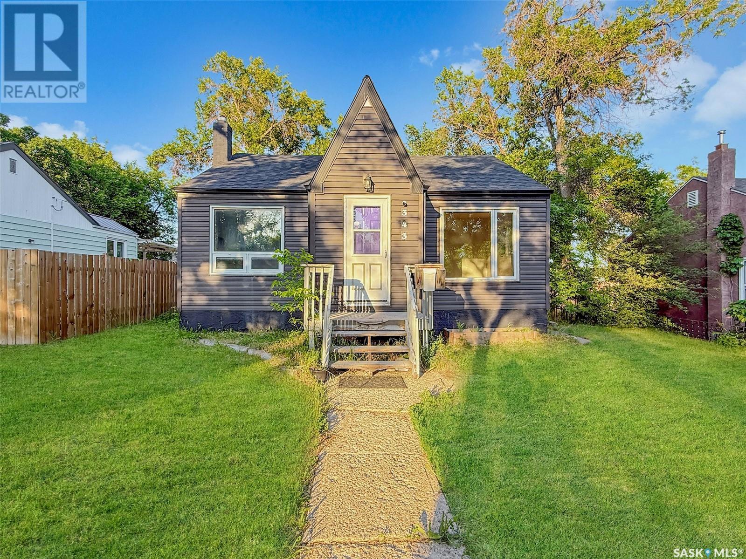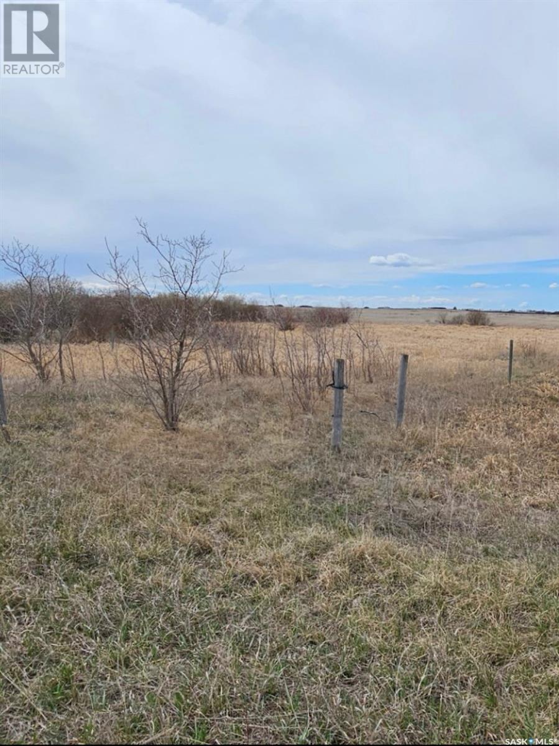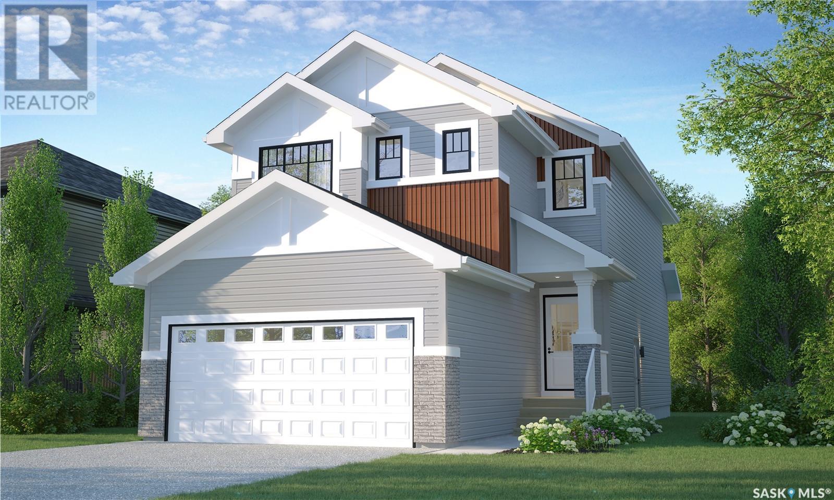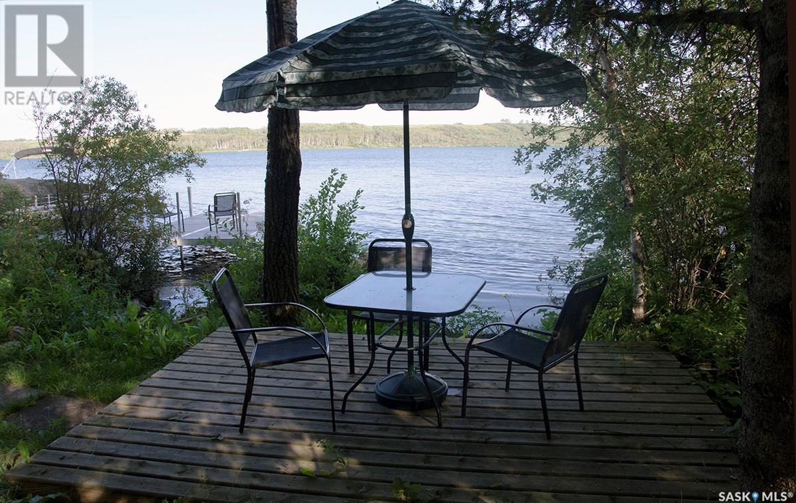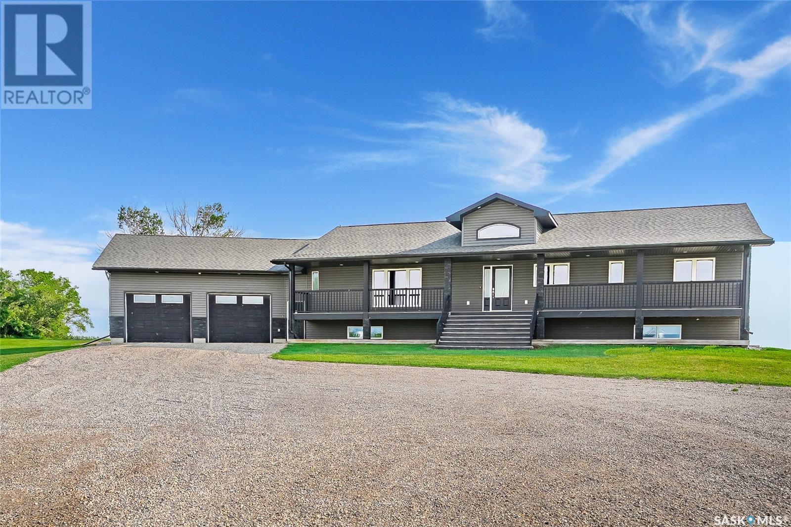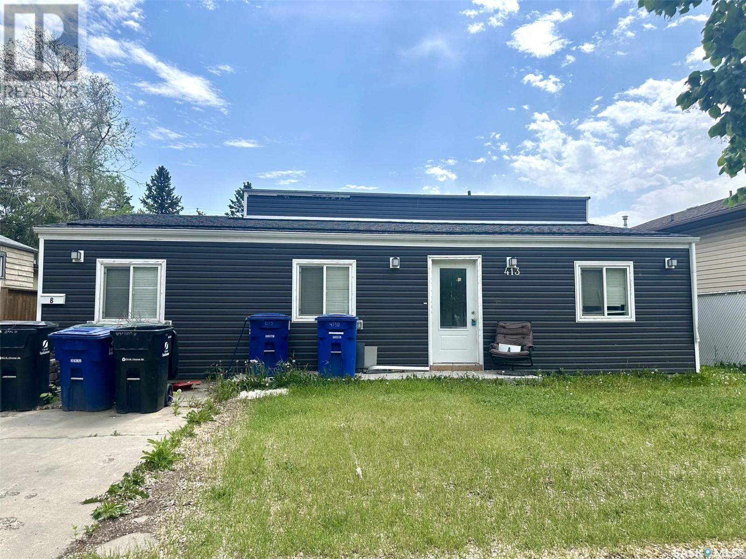2401 5500 Mitchinson Way
Regina, Saskatchewan
Welcome home to 2401 5500 Mitchinson Way located in our vibrant Harbour Landing neighbourhood in Regina SK Canada! Get ready to fall head over heels in love with this sophisticated top floor condo with million-dollar southwest views! Offering an open concept floorplan maximizing views from the living room, dining room & the perfectly positioned kitchen – your heart will never get tired of the Prairie magic right outside your window. Host friends & family for dinner cooked up in this well appointed kitchen featuring stone countertops, SS appliances, ample countertop + cabinet space with eat in island! The primary bedroom’s floorplan includes a walk through closet to a full bath ensuite (Yes, please!). Don’t fret – there’s a second spacious bedroom w/closet as well plus a full bathroom. If you work from home there is also a convenient nook area that could be turned into an office space as desired. Need storage – well, this condo has you covered because there is a walk-in closet space for coats/shoes + in-suite laundry! Step out onto your covered balcony measuring 7.5x9.3to BBQ or sit & read a book – you will have front row seats to watch the sunset, epic storms, & witness the changing of the seasons! One of the additional luxuries of this condo complex is the underground parking stall & secondary storage unit measuring 3.7x10.3. This is a professionally managed complex with the condo fees including BBQ/Entertainment area, Common Area Maintenance, External Building Maintenance, Garbage, Heat, Insurance (Common), Lawncare, Reserve Fund, Sewer, Snow Removal, Water, Elevator, Visitor Parking. Now is your chance to really start enjoying the land of the Living Skies! (id:43042)
240 Dalhousie Crescent
Saskatoon, Saskatchewan
Welcome to 240 Dalhousie Crescent, in West College Park. A quiet, desirable street located close to elementary and high schools, parks, and all amenities 8th Street has to offer! Step into this recently renovated home, with an open concept main floor that features your living room, dining and kitchen, newer white oak vinyl plank flooring runs seamlessly throughout, recessed lighting, and an abundance of natural light. Newer kitchen with white cabinets / black hardware, stainless steel appliances, custom hood fan, an island with recessed microwave and quartz countertops, custom tile backsplash, and ample soft close pot drawers. Coming upstairs, you will find your large master bedroom with double closet, an additional bedroom and an upgraded 4-pc bath with a newer tub and toilet, modern vanity, and the same beautiful white oak vinyl plank flooring throughout the 2nd level. The 3rd level provides two additional good-sized bedrooms, as well as a 3-pc bath with tile flooring, modern vanity and mirror, and corner glass shower with black fixtures. The 4th level offers an open family room with carpet flooring, laundry combined in your utility room, and storage space as well. Step into your backyard, with plenty of green space, mature trees, a large concrete patio and fully fenced (1/3 is new!) Additional features of this home include triple pane PVC windows, underground sprinklers, newer front door, painted stucco + modern composite siding for great curb appeal, newer extended double driveway with attached single garage, newer paint, trim and casing. Must see home, with pride of ownership and professionally renovated!... As per the Seller’s direction, all offers will be presented on 2025-06-16 at 5:00 PM (id:43042)
415 4th Street Ne
Weyburn, Saskatchewan
Welcome to this beautifully updated home featuring 2 spacious bedrooms upstairs and 1 down, offering versatile living space perfect for families, guests, or a home office setup. Step into the heart of the home, an impressive kitchen designed to inspire. Enjoy sleek quartz countertops, custom cabinetry, and a huge sit-up island ideal for casual dining or entertaining. Natural light pours in through PVC windows, highlighting the thoughtful layout and warm finishes. The main bathroom is tastefully updated, offering comfort and style. The basement is completely finished, and could offer an option for a suite, with a kitchen, bathroom, bedroom, family room, utility room/storage and laundry. Outside, you’ll find a huge fenced yard, perfect for pets, kids, or weekend barbecues. Relax or entertain under the pergola-covered deck, a peaceful retreat in your own backyard. Plus, there’s a double detached garage providing ample parking and storage. This move in ready home combines modern convenience with timeless charm. Don’t miss your chance to own this gem, book your showing today! (id:43042)
766 Bard Crescent
Regina, Saskatchewan
Welcome to 766 Bard Crescent in the desirable McCarthy Park neighborhood—a charming split-level (3) home offering 3 bedrooms, 2 bathrooms, and a fully finished basement. This spacious property features a detached 2-car garage, a bright living room, and an inviting kitchen/dining area with durable vinyl plank flooring. Enjoy ample space for relaxation and entertaining, both indoors and out, with a private, fenced yard perfect for kids and pets. This move-in ready home offers comfort, functionality, and convenient access to nearby parks, schools, and amenities—making it an excellent choice for your next home! (id:43042)
343 6th Avenue Nw
Swift Current, Saskatchewan
Are you considering downsizing or seeking your first home? This charming residence could be the ideal choice for you. Featuring modern siding that enhances its exterior appeal, this home boasts PVC windows on the main level and updated shingles, contributing to its excellent curb appeal. Upon entering, you will find a bright front living room filled with natural light, leading to a well-designed eat-in kitchen, a convenient powder room, and two comfortable bedrooms. The basement is currently an open canvas, offering great potential for additional bedrooms, a family room, or even a second bathroom. The laundry and utilities are conveniently located on this floor, equipped with a forced air natural gas furnace. The fully fenced, mature backyard is a tranquil retreat, surrounded by established trees that provide privacy and ample space for future enhancements. This property is ideally situated just a short distance from downtown, offering easy access to various amenities including schools, daycares, and multiple parks. Call today and explore the possibilities this home has to offer! (id:43042)
Asquith Land
Perdue Rm No. 346, Saskatchewan
A peaceful 9.99 acre build site for sale, located just 6 minutes west of Asquith and 40 km from Saskatoon. The lot has no services at present, but the seller has a cost estimate for the prospective buyer. Please inquire for more info and/or directions to the property. (id:43042)
418 Kinloch Crescent
Saskatoon, Saskatchewan
Welcome to Rohit Homes in Parkridge, a true functional masterpiece! Our Lawrence model single-family home offers 1,484 sqft of luxury living. This brilliant Two Storey design offers a very practical kitchen layout, complete with quartz countertops, an island, walk-through pantry, a great living room, perfect for entertaining and a 2-piece powder room. This property features a front double attached garage (19x22), fully landscaped front, double concrete driveway. On the 2nd floor you will find 3 spacious bedrooms with a walk-in closet off of the primary bedroom, 2 full bathrooms, second floor laundry room with extra storage, bonus room/flex room, and oversized windows giving the home an abundance of natural light. This gorgeous single family home truly has it all, quality, style, a flawless design! Over 30 years experience building award-winning homes, you won't want to miss your opportunity to get in early. We are currently under construction with completion dates estimated to be 8-12months. Color palette for this home is TBD. *GST and PST included in purchase price. *Fence and finished basement are not included* Pictures may not be exact representations of the home, photos are from the show home. Interior and Exterior specs/colours will vary between homes. For more information, the Rohit showhomes are located at 322 Schmeiser Bend or 226 Myles Heidt Lane and open Mon-Thurs 3-8pm & Sat-Sunday 12-5pm. (id:43042)
618 Kinloch Crescent
Saskatoon, Saskatchewan
Welcome to Rohit Homes in Parkridge, a true functional masterpiece! Our DALLAS model single family home offers 1,661 sqft of luxury living. This brilliant design offers a very practical kitchen layout, complete with quartz countertops, walk through pantry, a great living room, perfect for entertaining and a 2-piece powder room. On the 2nd floor you will find 3 spacious bedrooms with a walk-in closet off of the primary bedroom, 2 full bathrooms, second floor laundry room with extra storage, bonus room/flex room, and oversized windows giving the home an abundance of natural light. This property features a front double attached garage (19x22), fully landscaped front yard and a double concrete driveway. This gorgeous single family home truly has it all, quality, style and a flawless design! Over 30 years experience building award-winning homes, you won't want to miss your opportunity to get in early. We are currently under construction with completion dates estimated to be 8-12 months. Color palette for this home is Urban Farmhouse. Floor plans are available on request! *GST and PST included in purchase price. *Fence and finished basement are not included* Pictures may not be exact representations of the home, photos are from the show home. Interior and Exterior specs/colors will vary between homes. For more information, the Rohit showhomes are located at 322 Schmeiser Bend or 226 Myles Heidt Lane and open Mon-Thurs 3-8pm & Sat-Sunday 12-5pm. (id:43042)
Oleksyn Beach Wakaw Lake
Wakaw Lake, Saskatchewan
Lakefront Oleksyn Beach, very private heavily treed with spruce and pine trees. 3 bedroom 976sq' mobile home with additions including a metal roof & newer siding. The kitchen features an eating nook, wood cabinets, and an open living dining area complemented by a wood fireplace. Screened sunroom, porch, all appliances (new washer), and furnishings are included with the purchase. Only the seller's personal items will be removed. The front door opens to a large covered deck that wraps around the east side of the cottage. nat.gas BBQ hook-up, plus sheds and a single detached garage on the leased utility lot behind the property until 2034. Also included in the purchase price are a water trailer and a portable 250-gallon water hauling tank, plus an added bonus: a 2010 Grew Bow rider I/O speed boat and a 14' aluminum fishing boat with a 9.9 engine, plus a 3000lb boat lift with aluminum dock system. 1000-gallon septic tank, 700-gallon cistern. This is an ideal location with great year-round access off Highway 41. The Golf course is just across the lake! Only 50 minutes from Saskatoon. (id:43042)
207 Royal Street
Imperial, Saskatchewan
Discover Your Ideal Business Opportunity in Charming Imperial, SK! If you're envisioning a thriving business in a supportive small town, this exceptional property could be perfect for you! Previously home to the Grain & Pulse Cafe, featured on Flat Out Food, this inviting space is on Imperial's main street. With 54 ft of frontage, it includes a bakery with a storefront, seating area, washroom, and dedicated work areas. An attached building serves as versatile storage/warehouse space. Step outside to a welcoming north-facing deck and sheltered courtyard, ideal for al fresco dining. Inside, find a fully appointed kitchen with an oven room; all kitchen equipment is negotiable to fit your needs. The property also has a 1/4 story attic for storage. The second building houses utilities, including the furnace and water heater, and is equipped with an overhead gas furnace. Currently used for storage, this adaptable space can transform for various business purposes. Street parking is available, while staff parking is at the rear. Zoned COMM mixed, you can consider converting part of the space for residential use or developing it according to your vision. Imperial, on Hwy 2, is a forward-thinking community just northwest of Regina and south of Watrous. The town proudly supports local businesses and is minutes from Etter's Beach on Last Mountain Lake, a favourite spot for locals and visitors. Included with the property is "as is" highway signage for added visibility. With flexible possession terms, contact your agent today to schedule a viewing and start realizing your business dreams in Imperial! (id:43042)
Mount Hope Home Quarter
Mount Hope Rm No. 279, Saskatchewan
A rare opportunity to own a quarter of land with two houses close to Raymore and Semans. The main home is a 2056 sq ft bungalow built in 2013 with finished basement and an oversized double garage (32x33) with radiant heat. The main floor features an office, 3 bedrooms, large kitchen and dining area as well as 3 bathrooms. The basement has a huge family room, den (with walkout to back yard), 2 bedrooms, 4 piece bath and lots of storage. The fenced yard is perfect for small kids and animals and the South facing deck is great for those hot summer days. The other bungalow on the property is 1120 sq. ft and was built in 1968. Many updates have been done throughout the years including hardie board siding, new windows & updated mechanical. Both homes are on an RO system and there is one deep well and one shallow well. The home is perfect for seniors or farm employees. Lots of options with this property. Other inclusions are 3 GSI 3609 Bins with aeration on cement, 2 Westeel Rosco 1905 bins on cement (please note other bins in the photos are not included and have already been sold), 42x60 heated shop, 80x132 cold storage. The yard is meticulously manicured and pride of ownership shows throughout. (id:43042)
413 109th Street
Saskatoon, Saskatchewan
Welcome all investors, house flipping business or anyone who wants to get into the rental market!! This huge bungalow located in Sutherland close to the U of S, has been set up for a secondary suite in basement. Main floor features 5 bedrooms, 2 bathrooms, laundry and a huge kitchen. Basement offers 2 more bedrooms, 1 bathroom and a kitchen. This 50x145 ft R2 lot also has a garage/structure in the rear which will need some renovations to turn it back to a useable garage. Tons of potential in this one, don’t miss out!! (id:43042)



