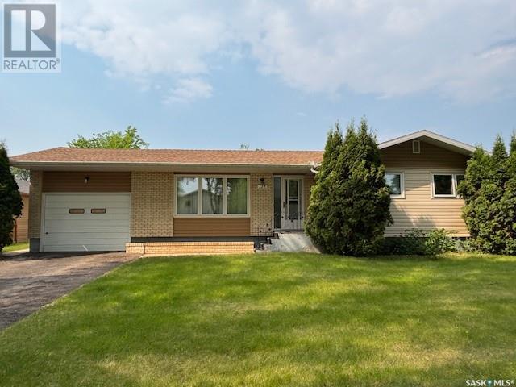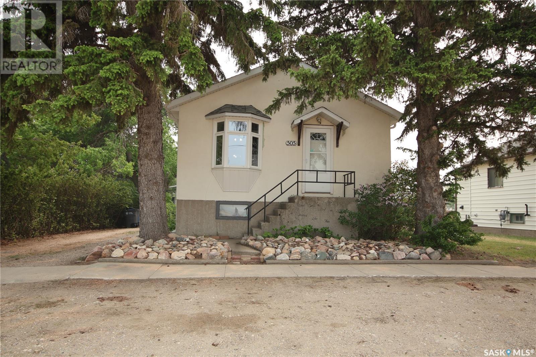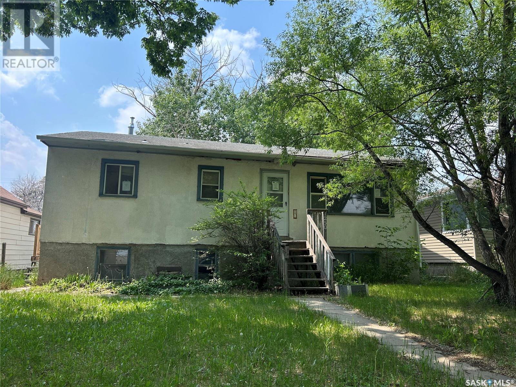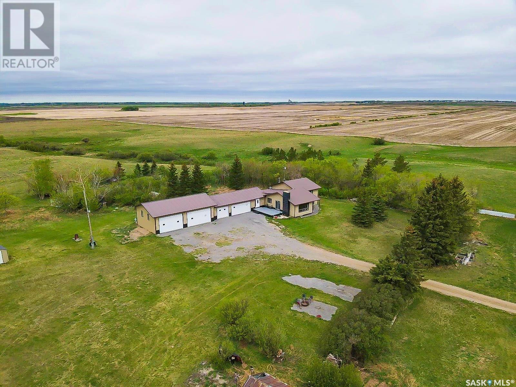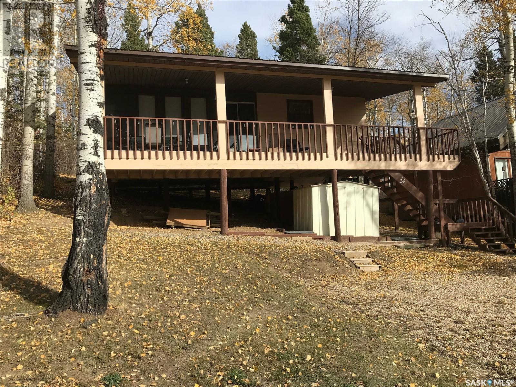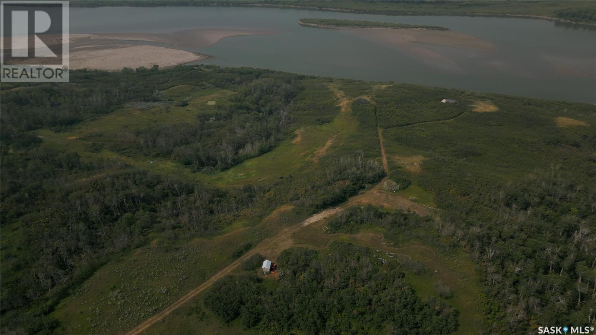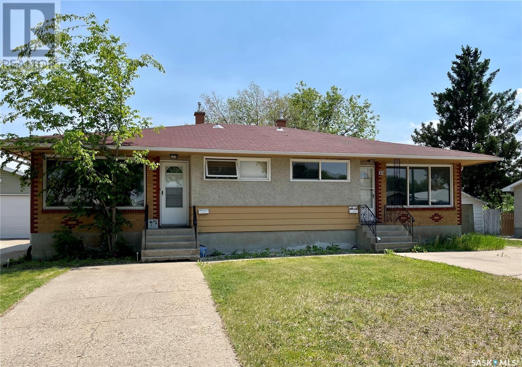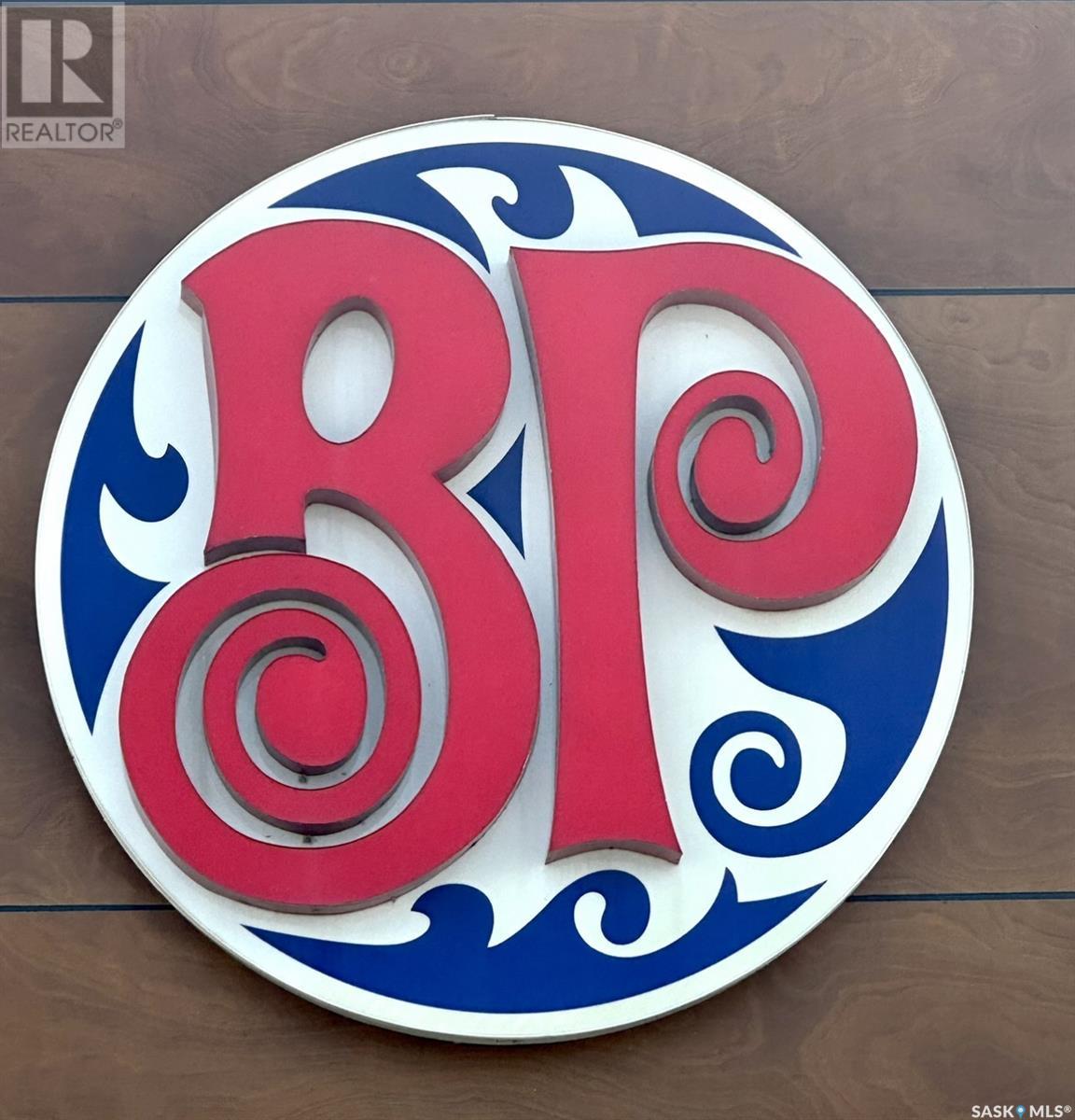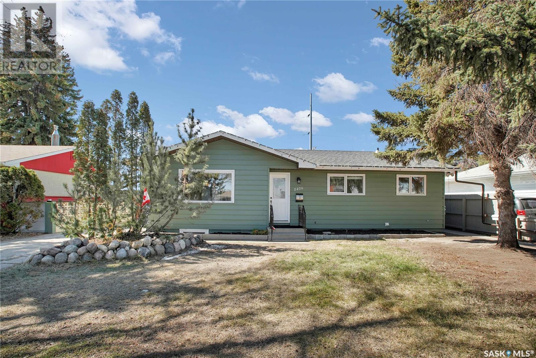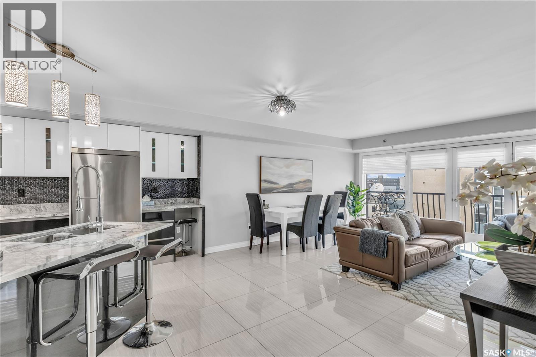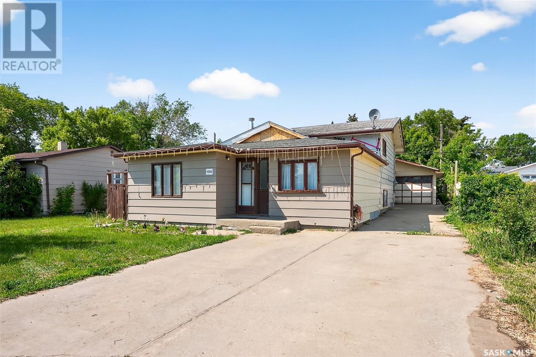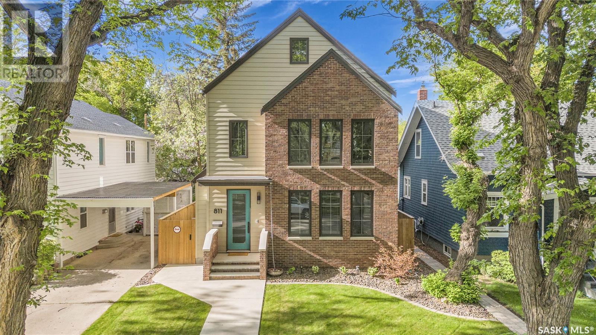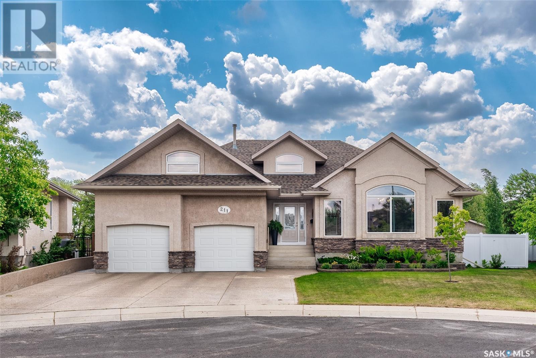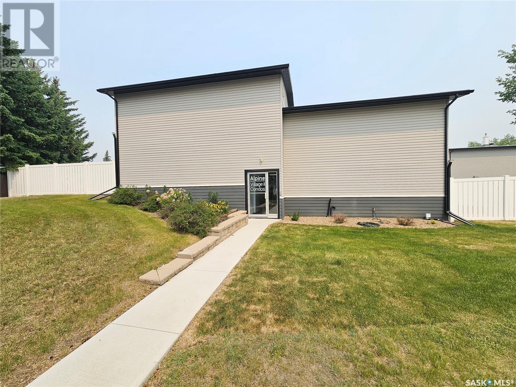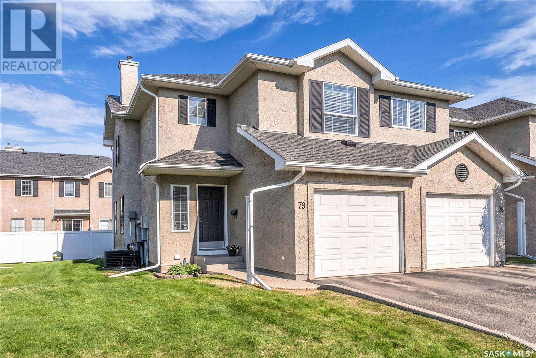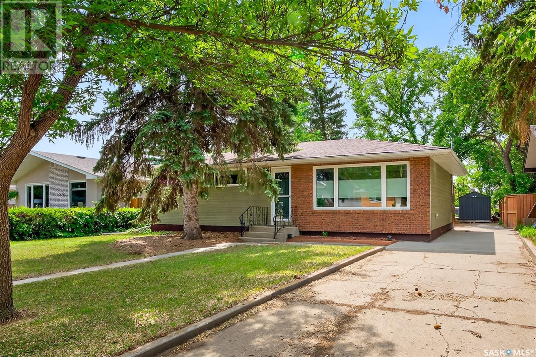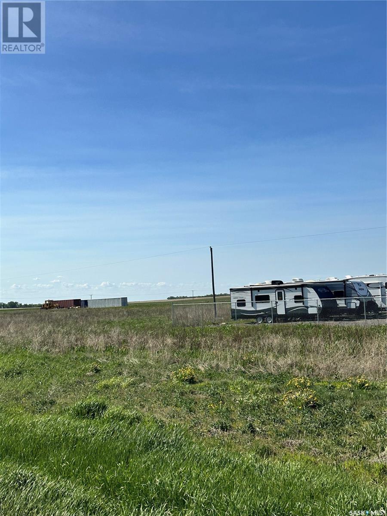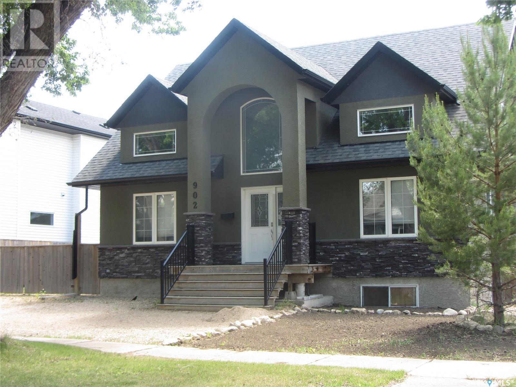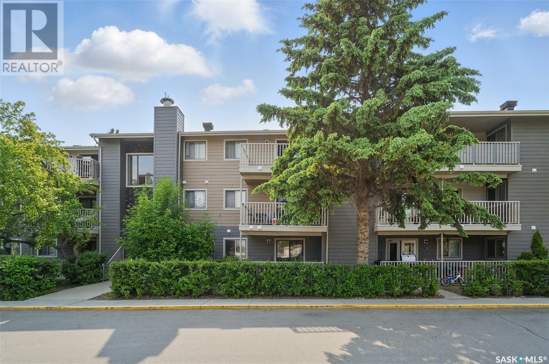123 Centre Avenue
Canora, Saskatchewan
Check out this lovely 1172 sqft home located in the town of Canora, SK. The main floor consists of an open kitchen w/ oak cabinets, dining area, living room, 3 bedrooms (one converted to main floor laundry) and a 3 piece bathroom. The basement is partially finished and contains a rec area, 2 piece bathroom and a large storage area. The spacious 70 x 120 yard in nicely treed which provides natural privacy and a secluded outdoor space for your enjoyment. Updates include: windows (excluding garage) - 2015; shingles - 2010; vinyl siding w/foam insulation - 2010; and hi-efficient furnace - 2008. Property also has central air and central vac!! Included in the purchase price: fridge, stove, washer, dryer, built in dishwasher, storage shed and all window coverings. Call today to set up an appointment!!! (id:43042)
Ave 505 2nd Avenue
Odessa, Saskatchewan
Located in the great community of Odessa. Quick possession is available and great street appeal on this raised bungalow. Bright living room with large windows. Great detail in the ceiling with hardwood flooring. Large kitchen with plenty of cabinetry and counter space plus room a good sized table. Two bedrooms up with the bathroom that has seen a nice renovation. Basement is partially developed with one bedroom(window may not meet egress measurements), another room that was a bedroom but now a bright laundry room. An open area(rec area) plus a utility area and an old cistern that has been opened up to allow for a storage area. Front gravel drive will offer parking for two. A great sized back yard that will allow for the kids to play with 2 storage sheds out in the back…this also allows for you to build a large garage or shop area. Odessa is a great family area with school, church, hall and play areas. Plus it is only a 50-minute commute to Regina. If you are looking for a quiet peaceful place to live … don’t let this pass you by!! (id:43042)
1250 Lindsay Street
Regina, Saskatchewan
Opportunity knocks! This handyman special is brimming with potential! With 3 bedrooms up, 1 down, and 2 full bathrooms, there's plenty of space to get creative. Featuring two furnaces and two power meters, this home is primed to function as a suite—ideal for extended family or rental income. Tucked away in a quiet, convenient location, you’ll enjoy peace and privacy without sacrificing proximity to amenities. Yes, it needs some TLC—but for the right buyer, this fixer-upper could be a diamond in the rough. Bring your vision (and maybe a hammer), and make it yours!... As per the Seller’s direction, all offers will be presented on 2025-06-23 at 12:00 PM (id:43042)
Balgonie Commuter Acreage
Edenwold Rm No. 158, Saskatchewan
Ideally situated just minutes from both White City and Balgonie, with quick access to the #1 Highway and Regina Bypass, this well maintained 2,208 sq ft four-level split offers the perfect blend of comfort, functionality, and rural charm. Whether you're a commuter, tradesperson, or growing family, this location offers unmatched convenience in a peaceful 11.6 acre country setting. Set within a mature shelter belt, this spacious home welcomes you with vaulted ceilings in the living and dining room, rich hardwood flooring, and a cozy wood-burning fireplace. The dining area opens directly to a private deck—perfect for summer evenings and entertaining guests. The kitchen features a large side-by-side fridge/freezer combo and flows into a convenient office/den with access to your own private hot tub room—creating a true indoor retreat. Upstairs, the generous primary bedroom includes a 5-piece ensuite with soaker tub, separate shower, and walk-in closet. A second bedroom and full 4-piece bathroom complete the upper level. The third level offers a large open rec room and an additional den, ideal for a home office, gym, or guest suite. The basement adds another rec area, laundry, storage, and utility space for total flexibility. Car lovers and home-based business owners will appreciate the heated 7-car attached garage—divided into two bays with 8’ and 10’ overhead doors. A durable metal roof adds to the longevity and function of the home. Plus, a 46' x 72' steel beam Quonset provides incredible space for equipment, storage, or workshop needs. Adding to the appeal is a natural creek and marsh area located adjacent to the property, offering a beautiful backdrop and habitat for wildlife. This scenic feature enhances the privacy and natural beauty of the acreage, perfect for those who enjoy nature, hunting, or recreation. There is an additional 129 acres available see SK006015. (id:43042)
Liana's Lane
Leask Rm No. 464, Saskatchewan
Amazing opportunity to own a cabin at beautiful Emerald Lake Regional Park! Cozy and functional, this cabin offers 3 bedrooms, open concept main living area with room for your family and friends to enjoy. Huge deck to take in the views plus lower covered patio, all on a private and serene lot. If you've been dreaming of a place to get away to, this could be what you're looking for! (id:43042)
North Sask River Land
Laird Rm No. 404, Saskatchewan
Are you looking for that perfect acreage spot that gives you breath taking views of the North Saskatchewan river and a quiet and tranquil space away from the hustle and bustle of Saskatoon? Located just 11 km West of the town of Hepburn. This plot of land offers 39.57 acres of native grass land, Poplar Bluffs, Saskatoon & Choke Cherry bushes making this piece of paradise the perfect place to build your dream home. Natural gas & power are ran to the edge of the property. Enjoy the gentle rolling hills of the River Valley. There's a small cabin that has a panoramic view of the river valley with access to the water for hiking, fishing or hunting with lots of wildlife in the area. Don't miss the opportunity to make this beautiful piece of land your own!! (id:43042)
27/25 Cushing Crescent
Regina, Saskatchewan
Excellent investment opportunity! 1803sqft bungalow duplex (900sqft per side) with a triple detached garage. Both properties are on one title. 25 is currently vacant. 27 is rented as well as the double garage and the single garage are rented out. Tenants would like to stay. Live on one side and keep all the tenants! Parking pads out front of both units as well. Upgrades include new furnace on one side a couple of months ago and other furnace is approx 6 years old as well as both AC units are approx 6 years old. (id:43042)
631 Centennial Drive
Martensville, Saskatchewan
Great opportunity to own a turn key Boston Pizza franchise in a growing community! This well established profitable business continues to have sales increases every year. This Restaurant & Sports Bar includes: VLTS, all kitchen equipment, and stock, and is fully staffed. The great location has high exposure Highway frontage and is on a main drag of the City. Financials available for all serious inquiries with a signed non disclosure. (id:43042)
2406 Preston Avenue S
Saskatoon, Saskatchewan
LEGAL BASEMENT SUITE! Welcome to 2406 Preston Ave South. Conveniently & prime location , near schools, shopping, a mall, parks, and bus routes, this is a turn-key rental investment or perfect for a first time buyer ( Legal Basement suite). On the main floor you will find a beautiful open concept that features a new kitchen, beautiful fireplace and three bedrooms. In the legal basement suite, you will find a gorgeous 5-piece bathroom, along with two large bedrooms, an open concept living room and a den. The home features separate laundry for the main floor and basement . with huge backyard. The large yard comes with a detached garage, and separate fenced areas for the main floor and basement. Additional RV parking behind the garage. Beautiful house renovated, furnace (2022) , water heater (2022), new shingles ( 2022), brand new main floor Kitchen (2025), Mostly appliances are new , separate entry and path way for legal suite, separate fully fenced backyard for both Units . Upstairs is vacant and has potential rent of $2,300 plus utilities. Basement is occupied and currently pays $1,450 plus utilities. Anyone looking for a home with a legal basement suite on the east side of Saskatoon, this one is for you! (id:43042)
504 157 2nd Avenue N
Saskatoon, Saskatchewan
This fully-furnished executive top-floor suite with has everything you need, including two underground parking spots. Historic elegance meets modern luxury at the Residences at King George. Originally built in 1912 and thoughtfully redeveloped in 2010, this iconic landmark is close to shops, dining and just a few blocks from the scenic riverfront. Luxurious limestone tile flows throughout, and floor to ceiling windows provide tons of natural light. The kitchen features sleek granite countertops and high-gloss white cabinetry with glass shelving and built-in accent lighting. A full stainless steel appliance package adds to the kitchen’s functionality and style. Two sizeable bedrooms provide plenty of room for rest and relaxation, with ample closet space. The primary bedroom includes a private ensuite bathroom, ensuring a touch of luxury and privacy. The second bedroom is equally spacious, with easy access to the main bathroom, making it perfect for guests or a home office. Enjoy the convenience of in-suite laundry, and two secure underground parking spaces, providing peace of mind and protection for your vehicle year-round. For those who love to entertain or simply relax outdoors, you'll have access to a stunning rooftop deck. Complete with fully equipped outdoor kitchen, this expansive space is perfect for hosting friends or unwinding while taking in panoramic views of Saskatoon. Don't miss this chance to experience the best of historic charm and contemporary luxury at the Residences at King George. Your downtown oasis awaits! (id:43042)
1058 Caribou Street W
Moose Jaw, Saskatchewan
Spacious 5-bedroom, 4-level split home with tons of potential, located in a great neighborhood close to schools and playgrounds. The original structure was built in 1954, with a rear addition added in 1980 (per SAMA), offering extra living space for growing families or future investment. The main floor features a bright and generous living room, functional kitchen, and a comfortable dining area. Upstairs, you’ll find four sizeable bedrooms and a full bathroom with convenient access from the primary bedroom. The third level offers a large family room—perfect for entertaining—along with a second bathroom, a fifth bedroom, and laundry area with direct access to the backyard. The fourth level remains unfinished, providing plenty of opportunity to add your own touch. Outside, a cozy patio area just off the side door is the perfect spot to relax and unwind, and the double detached garage features one door opening to the front driveway and another to the back lane. Don’t miss your chance to unlock the potential in this well-located home! Recent updates include new shingles on front (2023). (id:43042)
811 Colony Street
Saskatoon, Saskatchewan
Situated in Nutana, one of the city’s most coveted neighbourhoods, this newly built 2 ½ storey home offers 2,887 sq. ft. of exceptional living, just steps from the Meewasin Valley, riverbank, Broadway Avenue, and close to the University of Saskatchewan and downtown. This 4-bedroom, 4-bathroom property combines elegant design with top-tier functionality. The sun-filled chef’s kitchen, with its expansive windows and premium finishes, is designed for both daily enjoyment and grand entertaining. Custom 8-foot barn doors provide versatility in the open-concept living and dining spaces, adapting to your needs. The wide staircase, a timeless architectural feature, leads to the second floor, where three generously sized bedrooms await, including the master suite with its luxurious, spa-like 5-piece ensuite. The top floor offers a versatile family room or games space, perfect for hosting or unwinding. A fully developed basement adds further appeal, featuring custom cabinetry, a stylish bathroom, and a comfortable additional bedroom. Enhanced by three-zone heating, A/C, HRV, and a heated garage, no detail has been overlooked in ensuring year-round comfort. Completing this exceptional home is a beautifully landscaped, mature yard that serves as a private outdoor oasis. (id:43042)
211 Burke Place
Warman, Saskatchewan
Welcome to 211 Burke Place. Tucked away on a peaceful cul-de-sac, this exceptional bungalow offers 4,058 sq/ft of beautifully designed living space on a generous pie-shaped lot. Inside, you’ll be greeted by expansive windows that bathe the home in natural light, creating a warm and inviting atmosphere. The main floor includes a 3-piece bathroom, a spacious guest bedroom, and a primary suite complete with a walk-in closet and a private 3-piece ensuite. Above the attached garage, a charming loft-style bedroom with wood log finishes adds a unique touch. The fully developed basement offers incredible versatility, featuring two large living areas, a wet bar, a 3-piece bathroom, two dens, and an additional bathroom, perfect for entertaining or accommodating guests. Additional highlights include a high-efficiency mechanical system, in-floor heating throughout the basement and attached garage, and a detached garage/workshop with electric heat. This home combines comfort, character, and practicality in a truly one-of-a-kind setting. For people viewing this listing on REALTOR.ca, scroll down and click on the "multimedia button" to view the expansive virtual tour. (id:43042)
13 1292 Gordon Road
Moose Jaw, Saskatchewan
Welcome to this 2-bedroom townhouse condo in Moose Jaw's desirable Northwest/Palliser area—just steps away from parks, schools, and all the conveniences of carefree condo living. The bright and spacious living room is filled with natural light and opens to your own private, fenced yard with patio—perfect for relaxing or entertaining. The kitchen features white cabinetry with appliances included, and a cozy dining area. Upstairs, you’ll find two good sized bedrooms, and a 4-piece bathroom. The unfinished lower level offers laundry and room to expand with your personal touch—ideal for storage, a home gym, or additional living space. One electrified parking stall & on-site property management. Whether you're a first-time buyer, downsizing, or investing—this move-in ready condo is a fantastic opportunity to enjoy low-maintenance living in a prime location! (id:43042)
79 103 Banyan Crescent
Saskatoon, Saskatchewan
WELCOME HOME, to this 1284sq/ft, townhouse that is a corner unit and located in the quiet and sought after community of Briarwood. Upon entering you are greeted by an open concept floor plan which offers an abundance of natural light and a space where you can effortlessly entertain with clear sightlines for seamless interaction with family and friends. The beautiful yet practical kitchen and dining area is complete with an island, all appliances included, and ample cabinets & counter space for all your cooking needs. The upstairs level features three spacious bedrooms, and a 4pc bathroom with a skylight. The master bedroom also features a walk-in closet, providing plenty of space for all your wardrobe needs. Lastly the undeveloped basement is ready for you to add your finishing touches and create a space suitable specifically to your needs and is currently home to the laundry and utility spaces. additional items to note: Single attached garage (10x20), AC (2023), water (2019) and ideally located to shopping, amenities, walking paths, Wildwood Golf Course, Lakewood Civic Centre, public transit and schools. Let's open the door to your new home. (id:43042)
907 C Avenue N
Saskatoon, Saskatchewan
Welcome to 907 Avenue C North, a prime investment opportunity in the heart of Caswell Hill. Ideally situated directly across from the park and Caswell Community School, with Ashworth Holmes Park and Mayfair Lawn Bowling Club directly behind, this raised bungalow with LEGAL suite offers both lifestyle and income potential. The main floor features three bedrooms, a bright living area, a functional kitchen, 4-piece bathroom, and private laundry room with additional storage—perfect for owner-occupants or as a revenue stream. The legal basement suite with separate entrance offers two additional bedrooms, 4-piece bathroom, kitchen, private laundry, and 2 living room spaces creating excellent rental flexibility and long-term value. Large windows on both levels bring in ample natural light, while the raised design provides enhanced ceiling height in the basement. Additional features include a 24’x24’ double detached garage, and a fully fenced backyard with lane access. Whether you're looking for a mortgage helper or a turn-key investment property in a mature, tree-lined neighbourhood with parks, schools, and transit just out your doorstep, this property checks all the boxes. Don’t miss out on this opportunity in one of Saskatoon’s most charming and centrally located communities. (id:43042)
1221 Grace Street
Moose Jaw, Saskatchewan
Welcome to this beautifully maintained and move-in-ready bungalow nestled in the heart of Palliser. Offering 3 bedrooms and 2 full bathrooms, this home is perfect for families, first-time buyers, or anyone looking to downsize without compromising on space or style. Step inside to an inviting open-concept living room and kitchen area—ideal for entertaining or enjoying cozy nights in. The main floor showcases rich hardwood floors that add warmth and character throughout the living space. The kitchen features ample cabinetry and flows seamlessly into the dining and living areas. Downstairs, you’ll find a spacious and functional basement with an additional bedroom and bathroom, perfect for guests, a home office, or a growing family. The backyard is a private retreat with a well-kept lawn, mature trees, and a great patio space—ideal for summer BBQs, evening relaxation, or entertaining friends. Multiple recent updates have been completed—please see the supplements for a full list. 917 form is in place till June 13 at 4:00 PM Please leave offers open till 4:00 PM, June 14/2025 as per sellers request. (id:43042)
5 Acres On Corner Of Foxleigh Road And Hwy 6
Lumsden Rm No. 189, Saskatchewan
Seize this exceptional opportunity to own 5 acres of commercial land just 5 minute north of Regina on Highway #6. Strategically located near the northeast corner of Highway 6 and Foxleigh Road, this property offers outstanding visibility and high traffic exposure — making it ideal for commercial development. Surrounded by future growth and development, this lot sits adjacent to a proposed service road, enhancing its long-term value and accessibility. Utilities such as gas and power are already on site, and water/sewer services can be connected via a well and septic system. With a camper storage facility right next door, this location presents additional commercial possibilities such as storage expansion, RV sales, or other complementary businesses. Don’t miss out on this high-potential investment in a fast-growing corridor! (id:43042)
304 4441 Nicurity Drive
Regina, Saskatchewan
Top-Floor Condo in a Sought-After Building – Rare Opportunity!" Rarely do units become available in this highly sought-after building, located in a fantastic neighborhood with exceptional amenities. This top-floor suite was hand-picked by the original owner and is now ready for its next chapter. The kitchen features classic oak cabinetry, a handy eating bar—perfect for your morning coffee—and comes with a full appliance package. A generous dinette area provides ample space for hosting family and friends around a large dining table.The inviting living room is bright and welcoming, with North/West -facing windows, a gas fireplace and a garden door leading to a private deck complete with a natural gas BBQ hookup/ BBQ included and access to the furnace room. The spacious laundry/utility room offers excellent storage, a washer, dryer, upright freezer, and easy accessibility. The primary bedroom includes a walk-in closet and a 3-piece ensuite, while the second bedroom is perfect as a guest room, den, or home office. This well-maintained building offers outstanding amenities, including: • Two guest suites ($50/night) with private baths • A lower-level amenities room • One underground and one surface parking stall, plus two storage areas in the parkade. Don’t miss this rare chance to own a move-in-ready, top-floor condo in one of the most desirable buildings in the area! (id:43042)
902 6th Street E
Saskatoon, Saskatchewan
Prime Haultain Location – Corner Lot with Dream Garage! Welcome to this impressive 1,890 sq. ft. two-storey home, ideally located on a mature 60’ x 140’ corner lot in the heart of Haultain. Soaring cathedral ceilings and oak hardwood flooring on both the main and second levels create a warm, open atmosphere. The main floor offers a spacious living room with an airy overlook from the second-floor sitting area—perfect for a reading nook, home office, or gaming space. The well-appointed kitchen features stainless steel appliances (fridge, stove, built-in dishwasher, and microwave hood fan), a walk-in pantry, and an abundance of natural light. Main floor also has a generous primary bedroom includes a walk-in closet and luxurious 4-piece ensuite with jetted tub and large walk-in shower. Upstairs boasts two additional oversized bedrooms and a full 4-piece bathroom. The basement is insulated, framed, wired, and drywalled—ready for your finishing touches. It includes a roughed-in family room, a finished 4-piece bath, and a large laundry/mechanical room equipped with on-demand water heater, furnace, and laundry sink. Outdoors, the private yard features a serene pond (perfect for Koi), with winter storage available in the garage. Speaking of which… Mechanic’s Dream Garage – A rare 30’ x 30’ heated shop with two overhead doors (front and back), 12' ceilings, in-floor heat, overhead heater, air compressor with air lines, and built-in workbench. Tons of parking, including space for RV storage. This home is ideal for families, hobbyists, or anyone looking for space, function, and comfort in one of Saskatoon's most sought-after neighborhoods. (id:43042)
206h 1121 Mckercher Drive
Saskatoon, Saskatchewan
Enjoy coming home to this wonderful 3-bedroom 2-bathroom second floor condominium in Wildwood, complete with 2 parking stalls! Its stellar location offers immediate connectivity to the area’s amazing walking paths for morning strolls or evening bike rides, and is within walking distance of the Lakewood Civic Centre and Cliff Wright Library, local schools and parks, grocers, coffee shops and public transit. Inside, the suite features upgraded triple pane windows and patio doors, granite counters, newer appliances, fireplace feature wall, 3 large bedrooms, and an excellent floor plan concept. Generous in-suite storage options includes a large pantry, in-suite laundry room, and a large enclosed balcony storage unit. Outside, a generous west-facing balcony enjoys the partial shade of a heathy tree cover, and offers plenty of space to set up one’s outdoor living set for making the most of summer entertaining. The suite comes with blinds, a full appliance package, and 2 conveniently located parking stalls! Woodland Crossing enjoys newer building exteriors, and a residents’ clubhouse, complete with billiards lounge, exercise area, and indoor court. An excellent suite for those shopping for a first home or for student life. You are invited to schedule your personal tour with your local realtor today! (id:43042)
607 Pringle Bend
Saskatoon, Saskatchewan
Welcome to 607 Pringle Bend, a stylish and well-maintained bi-level home located in the highly desirable Stonebridge neighbourhood of Saskatoon. Built in 2014, this 1,141 sq ft home offers a modern layout on the main floor with a developed family room and laundry area in the basement of the main house and a fully developed basement with a legal suite — perfect for extended family living or generating rental income. The main level features an open-concept design with durable laminate flooring throughout the living room, dining area, and kitchen. The kitchen is both functional and inviting, featuring contemporary cabinetry and easy access to the backyard, making it ideal for family gatherings or relaxing summer evenings. This level also includes three comfortable bedrooms and two full 4-piece bathrooms, with soft carpet flooring in the bedrooms and tile in the bathrooms for added comfort and style. Downstairs, the fully finished legal basement suite includes two additional bedrooms, a full 4-piece bathroom, and its own kitchen and living space — all finished with low-maintenance vinyl plank flooring. The suite also features separate laundry facilities, a private side entrance, and offers large windows, providing tenants with ample natural light. Additional features of this home include a double attached garage (22' x 22'), central air conditioning, underground sprinklers, and a concrete driveway with additional parking space. The fenced yard is landscaped with a deck, front and back lawn, and mature trees and shrubs, creating a welcoming outdoor environment. Situated on a 47-foot-wide lot and close to parks, schools, and amenities, 607 Pringle Bend offers the perfect balance of comfort, convenience, and value. If you would like more information or to book your private showing, you can contact your favourite Saskatoon real estate agent. (id:43042)
40 Jackson Street
Katepwa Beach, Saskatchewan
Welcome to your dream retreat overlooking Katepwa Lake! This spacious 2005 built home offers over 1,500 square feet of living space above grade, complemented by a generous 1,500 square foot basement and oversized double garage. Thoughtfully designed by the seller with attention to detail, this home provides a truly exceptional living experience. With four beds and three baths, there's plenty of space for the whole fam damily! The open-concept kitchen, dining, and living room feature a triple-sided gas fireplace, room for a huge dining table, kitchen island, tons of cabinets and two pantries, so you’ll never run out of storage or excuses to cook up a storm. Panoramic views out the front windows make mornings feel like waking up in paradise. The master suite has walk-in closet and ensuite. Whole home in-floor heat and built-in wall unit a/c keep the temperature just right. The spacious basement features a rec/TV/games room, wet bar and even a serene sunroom/spa room! Whether you're chillin like a villain or hosting a lively get-together, this versatile space is ideal for all your leisure/party needs. Head to the front deck to soak in the breathtaking valley and lake vistas, truly worth a thousand words (or at least a few Instagram posts). The oversized double detached garage (36 x 26) is fully insulated with in-floor heat, hot water, sink and toilet in the utility room, two 240V plugs, benches, cabinets, shelves plus attic storage and overhead door screen. This ultimate garage is the perfect space for your toys, tools, or that vintage hot rod you've been dreaming of! Driveway is large enough for your RV, boat, and all your buddies vehicles when they show up for the house warming party! There's also 2 decorative sheds, garden boxes and a patio with firepit in the backyard. Located just a short jaunt from Katepwa Village where all the fun is. Continue the legacy of this original owner, creating great memories and keeping the laughter alive; call for a private viewing. (id:43042)
1402 I Avenue N
Saskatoon, Saskatchewan
Welcome to 1402 Avenue I North — a truly cherished home on the edge of Mayfair and Hudson Bay Park. With 978 sq ft this 3 bedroom, 2 bath bungalow sits proudly on a sunny corner lot, surrounded by blooms, birdsong, and the quiet charm of a well established neighbourhood. The main floor offers three inviting bedrooms and a full bathroom, along with a spacious living room that’s perfect for relaxing or gathering with loved ones. The kitchen, sweet and full of character, overlooks a view of the backyard — where flowers bloom and a garden is freshly planted. Just off the dining room, a brand new patio door leads to a peaceful back deck — a favourite perch for morning coffee and evening unwinding. The yard is full of thoughtful touches — beautiful perennials, a thoughtfully planted garden, handy storage shed, and a brand new detached garage. It’s the kind of backyard that invites you to stay a little longer, spanning over 50 feet wide, and 124 feet deep. Leading down the separate entry, with the potential of a future basement suite, the basement offers extra space for hobbies or storage, along with a rec room and a second 3 piece bathroom for added convenience. The following items are included in the purchase price: White dresser in the bedroom, red bedroom curtains, BBQ, lawnmower, blue kitchen cabinet, pink bookstand in the dining room, and the blue dresser in the primary — each piece a little part of this home’s story. Recent updates you’ll appreciate: High efficiency furnace (2024), Water heater (2024), Central air conditioning (2024), Detached garage (2024), New patio doors (2025). This home has been lovingly maintained and thoughtfully improved by its current owner — not just a house, but a home filled with care and comfort. Steps from Ecole Henry Kelsey School, nearby parks and easy access to Circle Drive. If you're looking for a home that truly feels like one, call to view today! (id:43042)


