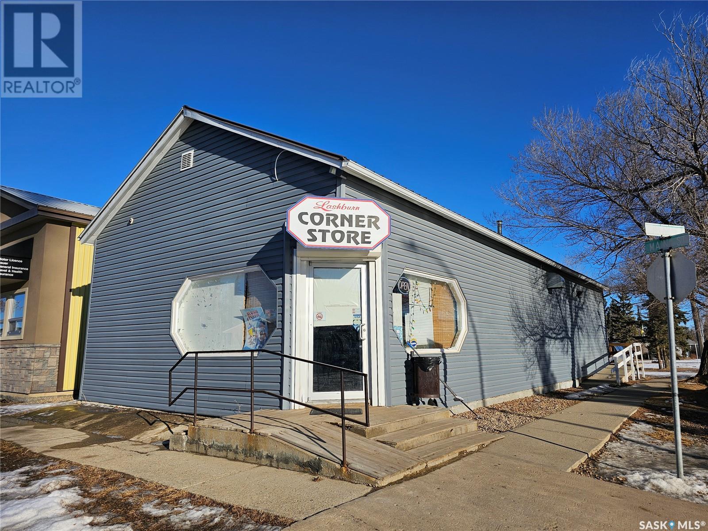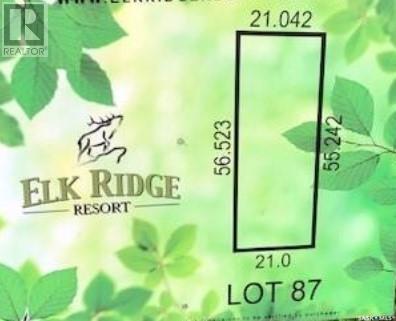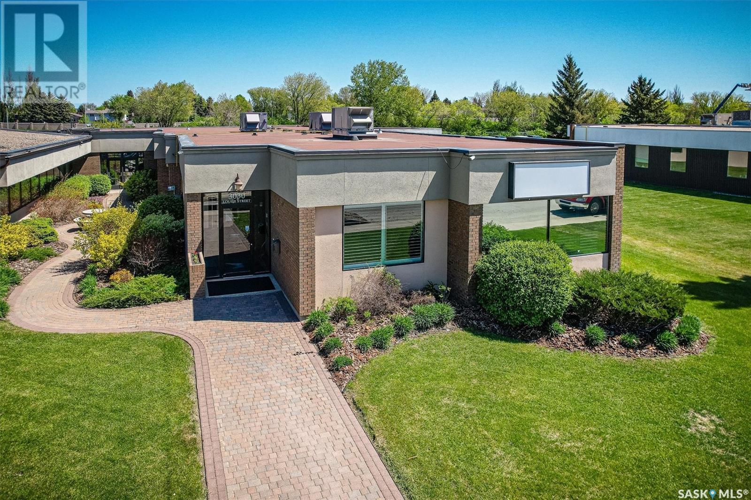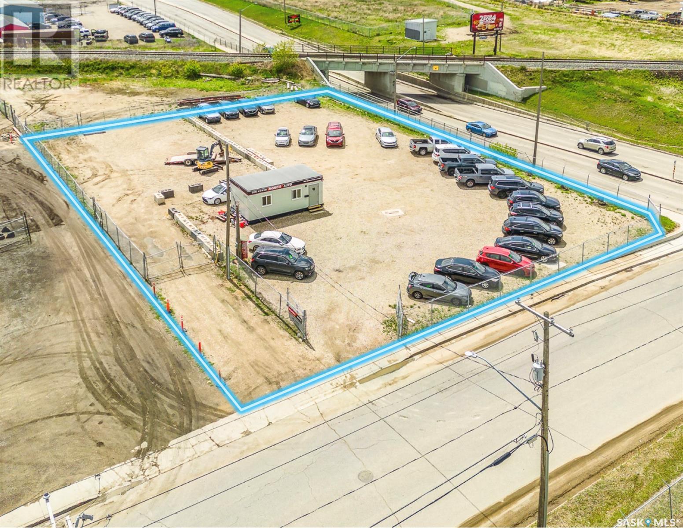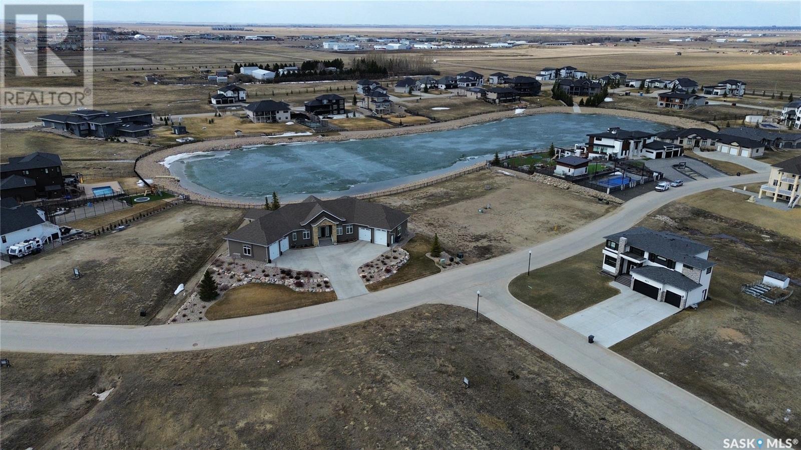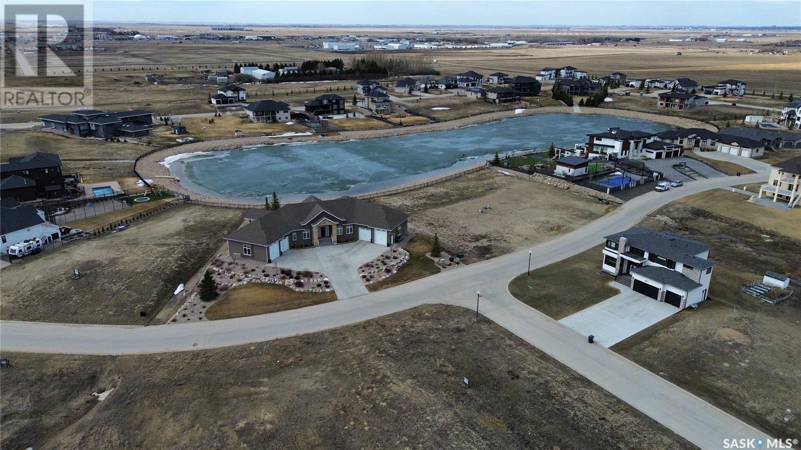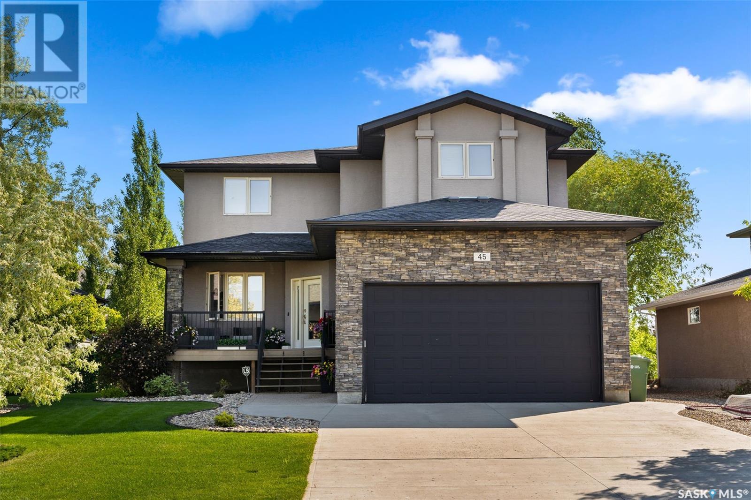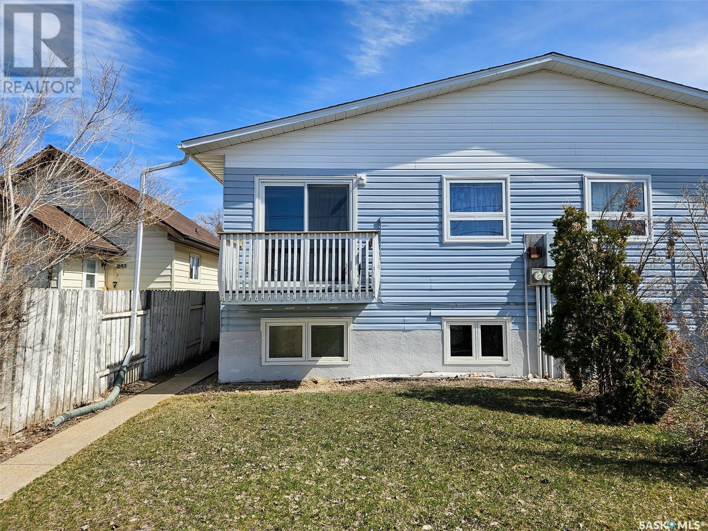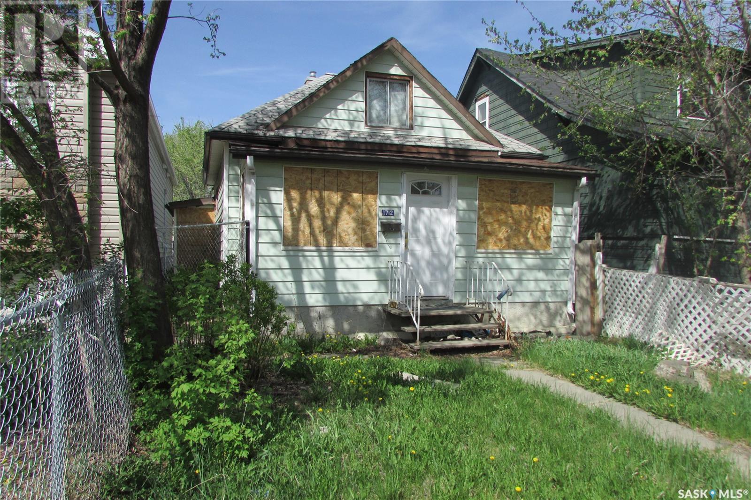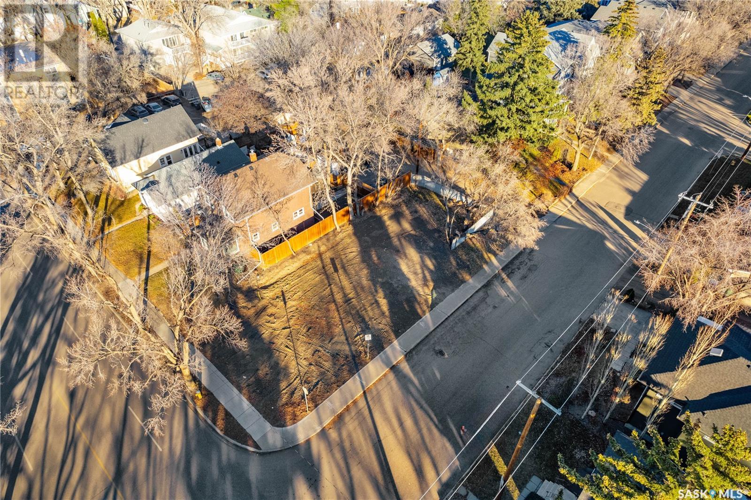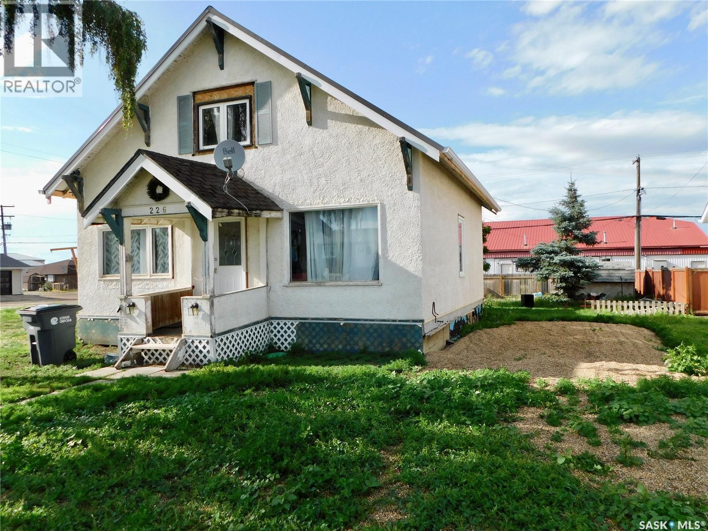101 Main Street
Lashburn, Saskatchewan
Attention Investors & Entrepreneurs! Don't miss this exceptional chance to own a profitable, well-established business. It is perfectly located on Main Street in the town of Lashburn, SK - a thriving community with a strong economy rooted in agriculture and energy, just 33km southeast of Lloydminster on Hwy-16. The store is well maintained and equipped, with things like metal roofing, walk-in cooler/freezer, slushy machines, kitchen equipment, updated electrical panel, etc. ensuring a turnkey experience for the new owner. From slushies to ice cream, from snacks to grocery essentials, from store bakeries to pizzas, as the only convenience/grocery store in Lashburn, this business offers unparalleled potential for steady customer flow and sustained demand. 3 years of financial records are available under a confidentiality agreement. Eligible for SINP. Don’t miss out on making a significant impact while achieving your entrepreneurial goals! Call your Realtor for viewing today. (id:43042)
87 Estates Drive
Elk Ridge, Saskatchewan
This fully serviced lot located within beautiful Elk Ridge Hotel & Resort. Elk Ridge Hotel & Resort is Saskatchewan's premier all season resort. Located 5 minutes outside of Prince Albert National park of Waskesiu and about 52 minutes away from Prince Albert. Elk Ridge Hotel & Resort features championship golf, fine dining and an abundance of outdoor experiences located in the heart of the boreal forest. Elk Ridge offers property owners outdoor playground for children and adults, whether it's golfing, swimming in their indoor pool, access to their fitness room, cross country skiing in the winter or on the toboggan hill (id:43042)
3030 Louise Street
Saskatoon, Saskatchewan
This is a great large office space available for lease, located in Nutana Suburban Centre neighbourhood. The property offers 5143sqft of office space and features: 12 office spaces plus a spacious board room, kitchen, 5 washrooms, a staff room, reception area and lobby, print room, as well as an exterior courtyard. The leased space also includes 1210sqft of COMPLIMENTARY STORAGE/ flex space in the basement. The parking lot includes a total of 18 parking stalls, with 9 being electrified. Additional parking is readily available on the street (for drop offs/ clients). The space is offered at $24.50/sqft with common costs of $7.50/sqft. Common costs cover the following: taxes, property management, quarterly maintenance of RTUs, storm/water utility. Landscaping, window cleaning, sprinkler maintenance, snow removal and some repairs. Tenant pays there own utilities. Location has great access to the freeway, and is located near dining options (Reds bar and Grill is located across the street in Eastview Bowl). Call your agent today to request a private viewing. (id:43042)
134 Sharma Lane
Saskatoon, Saskatchewan
Welcome to Rohit Homes in Aspen Ridge, a true functional masterpiece! Our DALLAS model single family home offers 1,657 sqft of luxury living. This brilliant design offers a very practical kitchen layout, complete with quartz countertops, walk through pantry, a great living room, perfect for entertaining and a 2-piece powder room. On the 2nd floor you will find 3 spacious bedrooms with a walk-in closet off of the primary bedroom, 2 full bathrooms, second floor laundry room with extra storage, bonus room/flex room, and oversized windows giving the home an abundance of natural light. This property features a front double attached garage (19x22), fully landscaped front yard and a double concrete driveway. This gorgeous single family home truly has it all, quality, style and a flawless design! Over 30 years experience building award-winning homes, you won't want to miss your opportunity to get in early. We are currently under construction with completion dates estimated to be 5-7months, depending on home. Color palette for this home is our infamous Coastal Villa. Floor plans are available on request! *GST and PST included in purchase price. *Fence and finished basement are not included* Pictures may not be exact representations of the home, photos are from the show home. Interior and Exterior specs/colors will vary between homes. For more information, the Rohit showhomes are located at 322 Schmeiser Bend or 226 Myles Heidt Lane and open Mon-Thurs 3-8pm & Sat-Sunday 12-5pm. (id:43042)
1006 Alexander Drive
Lac Des Iles, Saskatchewan
With almost an acre of land, this lot offers plenty of space for all your toys and guests. It's a perfect get away from the city! Located at the beautiful Lacs Des Iles, this 3 bedroom year round home is almost 1400 sq ft, and is the perfect get-away to enjoy time at the lake boating, fishing, or just relaxing with friends and family. The cabin home was built solid, with quality and comfort in mind, from the Can Excel siding; concrete pillar deck supports on the wrap-around deck; cultured stone facing; set-up for an outdoor kitchen in the large carport; RV hookups for family gatherings [1 x 50 amp, 3 x 30 amp]; granite countertops; solid wood closet doors; high quality vinyl plank and engineered hardwood flooring; vaulted ceilings with huge open beams; custom brick facing on the wood fireplace, with fir wood mantle; two full bathrooms with tubs and showers; laundry hook-ups; and quality finishings throughout. To make it more turn-key, with a few exceptions, most of the furniture and miscellaneous items stay with the cabin, to make it move in ready to enjoy life at the lake. There are 3 sheds [one with power], 8'x12', that will all stay with the property. The Northern Meadows Golf Course and shopping for necessities is only about 5 minutes away. (id:43042)
686 Fast Crescent
Saskatoon, Saskatchewan
Modern 2 storey home located in the new area of ASPENRIDGE! This 2005 sq ft home offers 3 bedrooms & 3 baths plus a two bedroom LEGAL SUITE basement which has its own separate entrance & separate laundry. Other features of this home includes triple pane windows, triple heated garage, quartz counter tops, walk thru pantry, built in stove and range, central air conditioner, triple car attached HEATED garage and an electric fireplace. Fully fenced backyard waiting to be landscaped. On the 2nd level, there are two good sized bedrooms, a huge BONUS/BEDROOM, a full bath and a master bedroom with his & her closets and a 5 pc en-suite. The laundry room is conveniently located on this level. Make your way downstairs to the LEGAL SUITE basement which offers open kitchen/ dining area, living room, 2 bedrooms, 1 bathroom & in unit laundry. This home is situated close to amenities that you need including shopping complex, parks, schools, restaurants & many more. (id:43042)
703-715 Winnipeg Street
Regina, Saskatchewan
Currently leased !!! Purchase as an investment property for now and use later on. Great location, close to many businesses and amenities, excellent site for compound or storage. Previously set up a car lot. Located on corner of Winnipeg Street and 1st Avenue in Ross Industrial. This corner property is apprx. 1/2 acre in size. Phase 1 Environmental Report available. (id:43042)
203 235 Feheregyhazi Boulevard
Saskatoon, Saskatchewan
New build to be completed approximately July/August 31, 2025! Welcome to Notre Maison! Feel like you are living in a 5-star hotel year round! You have the perfect combination of luxury and functionality in this 1412-square-foot home. This elegant new development offers plenty of extras, including beautiful, high-quality finishes such as quartz countertops, matte gold bathroom fixtures, and hardwood and ceramic tile flooring. Along with offering 3 bedrooms and 2.5 bathrooms, the property offers second floor laundry. The home comes with a finished front yard, large fenced 780 square foot private backyard, detached two-car garage, spacious 9 foot ceilings, and composite decking on the rear deck. Great location in Aspen Ridge close to many amenities including schools, gas station, pharmacy, and grocery store, as well as close proximity to the Northeast Swale and convenient transportation options. This home will meet all your needs for now and into the future. Option to finish basement with family room, bedroom and 4 piece bath for selling price of $460,000. (id:43042)
375 James Street
Lumsden, Saskatchewan
Now is your oppurtunity to own this building and land with a thriving business in the ever growing town of Lumsden! This coffee shop and bakery has seen its clientele grow over the past 5 years and many improvements have been made to the building including new furance/central A/C and a deck with fencing to accomodate customers in the warmer seasons. This sale includes all of the equipment, assests, building, land and good will to run this current business. If the location and building is more to be desired other oppourtunites await. (id:43042)
357 3rd Avenue W
Melville, Saskatchewan
Are you searching for an investment property or an affordable starter home? This 3-bedroom, 1-bath property has great potential with a solid layout. A good-sized living room leads to the eat-in kitchen that offers views of the backyard. The main floor also includes a 4-piece bathroom just off the kitchen and a primary bedroom that's ready for finishing. Upstairs, you’ll find two bright, bedrooms and ample storage space. The basement is partially finished with a rec room, laundry room and utility room. Outside, a deck overlooks a large backyard. Plenty of parking beside the house and a detached garage and shed. Updated soffits and fascia, 70 amp panel. (id:43042)
305 Spruce Creek Crescent
Edenwold Rm No. 158, Saskatchewan
Spruce Creek is one of the most beautiful luxury developments, just outside the city. With lots ranging from 0.38 to 0.64 acres, there's plenty of space to develop whatever you and your builder can dream up. Just 7 mins to the East side of Regina, you get all the benefits of living away from the hustle, but with a short commute to all that the city has to offer. Spruce Creek has concrete (yes, concrete) roads and a community lake, creating a very unique and beautiful development. Lots can be purchased personally or by your builder. Some building requirements exist. There are still several lots remaining in this phase, check listings for additional options. Future phases include additional lots to the East including an additional lake. All prices are GST applicable. (id:43042)
108 Spruce Creek Road
Edenwold Rm No. 158, Saskatchewan
Spruce Creek is one of the most beautiful luxury developments, just outside the city. With lots ranging from 0.38 to 0.64 acres, there's plenty of space to develop whatever you and your builder can dream up. Just 7 mins to the East side of Regina, you get all the benefits of living away from the hustle, but with a short commute to all that the city has to offer. Spruce Creek has concrete (yes, concrete) roads and a community lake, creating a very unique and beautiful development. Lots can be purchased personally or by your builder. Some building requirements exist. There are still several lots remaining in this phase, check listings for additional options. Future phases include additional lots to the East including an additional lake. All prices are GST applicable. (id:43042)
500 5th Avenue W
Assiniboia, Saskatchewan
Located in the Town of Assiniboia. Come have a look at this excellent revenue property. Large 3-bedroom suite on the main floor equipped with a wheel-chair ramp. This unit also has a deck area accessible from the living room. You will find a large Eat-in kitchen that is open to the living room. The 4-piece bath has the added convenience of a walk-in tub and laundry. The Primary bedroom has a ceiling fan and in-window air conditioner. High ceilings give the feeling of large rooms. You will appreciate the extra storage areas throughout the property. The upstairs apartment is quite large with an open area kitchen/living/dining room. The bedroom is quite large and features a window air conditioner. The bathroom has in-suite laundry. The basement is divided into two equal suites, both with large windows. The 4-piece bathrooms are large with each having their own laundry sets. Heating is supplied by a boiler with hot water on demand for the main floor and upstairs suites. The basement suites have electric baseboard heaters. Each suite has its own power meters. The exterior is composite siding with a metal roof. You could choose to live in one of the suites and rent out the remaining or rent them all out for good cash flow! Appliances included in all the suites as well as portable/window air conditioners. Come have a look today. (id:43042)
45 Emerald Creek Drive
White City, Saskatchewan
Welcome to 45 Emerald Creek Drive, a stunning custom-built 2-story home in the serene community of White City, offering 5 bedrooms, 4 baths, and exquisite details throughout. Step inside to a grand entryway with a breathtaking curved staircase, setting the tone for elegance. The main floor boasts a bright office space with French doors, large windows, a custom-built bookshelf, and a Murphy bed. The gourmet kitchen features cream cabinetry, a tile backsplash, an island with a toe-kick vacuum, and ample storage, flowing into a formal dining room for added privacy. The inviting living room showcases a cozy gas fireplace, while the breakfast nook opens to a beautiful backyard deck. A convenient laundry room and 2-piece bath complete the main level. Upstairs, the luxurious primary suite impresses with dual closets, an electric fireplace, and an updated spa-like ensuite with dual sinks, a soaker tub, a separate shower, and in-floor heating. Three additional spacious bedrooms and a 4-piece bath, also with in-floor heating, complete the second floor. The fully finished basement offers a family room, recreation area, an extra bedroom, an office, and a 3-piece bath. The insulated and drywalled double-attached garage adds functionality. Outside, the meticulously landscaped yard features a maintenance-free deck with a natural gas connection, underground sprinklers on a sand point well, and a private fenced backyard—perfect for relaxation and entertaining. The play structure is negotiable. Don’t miss the chance to own this exceptional home in one of White City’s most desirable locations! (id:43042)
570 Sharma Crescent
Saskatoon, Saskatchewan
Welcome to Rohit Homes in Aspen Ridge, a true functional masterpiece! Our DALLAS model single family home offers 1,661 sqft of luxury living. This brilliant design offers a very practical kitchen layout, complete with quartz countertops, walk through pantry, a great living room, perfect for entertaining and a 2-piece powder room. On the 2nd floor you will find 3 spacious bedrooms with a walk-in closet off of the primary bedroom, 2 full bathrooms, second floor laundry room with extra storage, bonus room/flex room, and oversized windows giving the home an abundance of natural light. This property features a front double attached garage (19x22), fully landscaped front yard and a double concrete driveway. This gorgeous single family home truly has it all, quality, style and a flawless design! Over 30 years experience building award-winning homes, you won't want to miss your opportunity to get in early. We are currently under construction with completion dates estimated to be 5-7months, depending on home. Color palette for this home is our infamous Coastal Villa. Floor plans are available on request! *GST and PST included in purchase price. *Fence and finished basement are not included* Pictures may not be exact representations of the home, photos are from the show home. Interior and Exterior specs/colors will vary between homes. For more information, the Rohit showhomes are located at 322 Schmeiser Bend or 226 Myles Heidt Lane and open Mon-Thurs 3-8pm & Sat-Sunday 12-5pm. (id:43042)
117 Prairie Lane
Aberdeen Rm No. 373, Saskatchewan
If you are someone who enjoys peaceful acreage living just minutes from the city, then this custom-built 1900+ sq ft bungalow only a short drive from Saskatoon offers a combination of architectural design, luxurious amenities, and a picturesque location, making it a unique and desirable property for those seeking country living near Saskatoon. The main floor of this home boasts a chef's dream kitchen with island and stainless steel appliances. The floor to ceiling fireplace in the main living area serves as a focal point and adds warmth to the space. The primary bedroom is particularly spacious and features recessed lighting, a fan, an en-suite bathroom with double sinks, a large shower, and a walk-in closet equipped with a washer and dryer for added convenience. The main floor also consists of beautiful guest room with an attached four-piece bathroom, complete with a beautiful claw foot tub. Another highlight of this home is the three-season solarium, allowing you to enjoy the outdoors comfortably throughout the year. Main floor mudroom and half bath at the back entrance provide practicality and easy access for daily activities. There is a 14ft high 24x24 heated attached garage as well as detached 24x36 workshop that is fully heated and insulated with water and electrical services as well as sewer, additionally there is yet another 16x24 enclosed Pavilion for even more work space or even extra parking, the entire 5 acres is fenced professionally by Nordic fencing to provide a safe haven for all your animals, the driveway is lighted to welcome you home at night. The lower level is fully developed with another bedroom, 4 pc bath, and large open area for you to customize to you choosing. Come view this amazing property today. (id:43042)
718 Dewdney Avenue
Regina, Saskatchewan
This versatile space is perfect for a mechanic shop or similar business. Featuring a functional layout, it includes a front office area for administrative tasks and a spacious warehouse in the back. The warehouse measures 21' x 54', providing ample room for equipment, storage, or workspace. A large 18' wide by 14' high overhead door ensures easy access for vehicles and deliveries. The office area offers 315 square feet of dedicated space, bringing the total square footage to 1,540. The property is ready for immediate possession. (id:43042)
3 34 Central Avenue S
Swift Current, Saskatchewan
This affordable and spacious bi-level home offers much more livable space than it appears on paper. With two bedrooms and two bathrooms, it is perfect for first-time buyers or investors looking for a turnkey rental property. Currently rented out, this home provides a great opportunity for immediate rental income. With no condo fees, it is an excellent investment option with low overhead costs. The home features updated finishes throughout, offering a modern and stylish feel. As a bi-level, both bedrooms have large windows that bring in plenty of natural light, creating a bright and inviting atmosphere. The open-concept living and dining area provides a functional layout, while the finished lower level offers additional living space. With two full bathrooms, convenience and privacy are never an issue. This well-maintained home can also be purchased together with SK995644 for an even greater investment opportunity. Whether you're looking for a place to call home or a profitable rental property, this is an excellent option. Contact us today to schedule a showing. (id:43042)
1712 Toronto Street
Regina, Saskatchewan
3 bedroom home located close to downtown and easy access to East Regina. Would make a great rental. There is a partially fenced yard and single detached garage. (id:43042)
217 Clarence Avenue S
Saskatoon, Saskatchewan
Presenting a rare infill opportunity in the esteemed Varsity View neighborhood, with RM3 zoning. This prime 35’x105’ corner lot has been meticulously cleared and awaits the realization of your vision for an exceptional residence or income property. Legal Suite AND Garage or Garden Suite on one property Allowed. Positioned along a picturesque, canopied tree-lined street, the property is bathed in southern sunlight, featuring convenient back alley access and a curb cut on 15th St to accommodate a driveway. The location is unparalleled, with ideal proximity to city transit, the vibrant Broadway district, the University of Saskatchewan, President Murray Park, and seamless access to all amenities along 8th St. This is a unique canvas for your architectural aspirations, inviting you to transform dreams into reality. Envision the possibilities and embark on the journey of creating a bespoke living space in this coveted Varsity View locale. (id:43042)
399 165 Robert Street W
Swift Current, Saskatchewan
Ever dreamed of owning a cozy abode nestled within the tranquility of a gated community? Look no further! Welcome to your future haven in the Desired Trail subdivision! This charming 1999 duplex condo boasts all the comforts you desire and more. With 2 bedrooms, 3 baths, and a finished basement, there's ample space to live, relax, and entertain. Whether it's unwinding after a long day or hosting gatherings with loved ones, this home has you covered. But wait, there's more! Not only does this gem shine with its great condition, but it's also part of a vibrant gated community. Picture yourself enjoying the peace of mind that comes with added security, all while relishing in the convenience of a nearby friendship center. Plus, with affordable condo fees, you can live the lifestyle you've always wanted without breaking the bank. Don't miss out on this opportunity to turn your homeownership dreams into reality! Schedule a viewing today and prepare to fall in love with your new home sweet home. (id:43042)
Gran Quarter
The Gap Rm No. 39, Saskatchewan
This is your opportunity to own a full quarter with yard, house, barn, quonset, grain bins and workshop in the RM of The Gap, halfway between Ceylon and Radville. There are 2 wells on the property, in addition to 2 dugouts for livestock, if the new owner wishes. The house features a large kitchen with plenty of cabinets, PVC windows (with the exception of main floor bedroom window), main floor laundry, and large second story loft area. The loft features 2 nicely sized bedrooms, an area that is currently being used as an office, 2 piece bathroom, and a large open space that would make an excellent craft room or play room. The main floor holds a large kitchen, big living room, full bathroom and another bedroom. The 24' x 72' insulated workshop with cement floor is currently being used as a kennel, but could easily have doors added to make a large garage. The metal quonset is 40' x 60', also with concrete floors. The barn has an addition where one of the wells is located. Fridge, Stove, washer, dryer, microwave and water treatment equipment included. Contact for your tour today! (id:43042)
226 2nd Avenue W
Assiniboia, Saskatchewan
Location and some updates at 226 -2nd Avenue West Assiniboia, Saskatchewan. This property has four bedrooms two dens and 1 bathroom. The 2nd bathroom is not completed but has the toilet, the vanity installed and the base shower is available. Some of the updates are: high efficient furnace (2021), a new electrical panel (2021) (100 amps), the seller said that the sewer line inside the house was done when the foundation was done and some new light fixtures. One side window in the living room and one of the bedroom windows are updated The two vacant lots adjacent to this property are not included in the sale. The seller will remove it from the title at the seller’s cost. The seller said that the blueprint for the garage is included in the sale. Also included is the attached electric fireplace 60” X 20”. This property is being sold in an “AS IS” condition, so there are no guarantees nor warranties. The two dens have the potential to be converted into two bedrooms and also the potential to have bathrooms on every level. This property is close to the New Sports Complex, the new DQ and other local amenities. Don’t wait, book your private viewing today! (id:43042)
107 Centre Street
Kincaid, Saskatchewan
Welcome to the village of Kincaid, conveniently located on Highway 13 in Southern SK you will find everything you need. This property consists of 13 lots, a 5 bedroom, 5 bathroom home and a shop. The yard has fruit and pine trees, a couple of garden spots as well as multiple sheds. Upon entering the home you will find that it was the talk of the town when built! There is a wood burning fireplace in the den off the kitchen as well as a library area, keep going and you will find an East facing sunroom complete with a sink and shelving to get your plants started. Main floor laundry, Jack and Jill bathroom between the 2 main floor bedrooms, a large office with built in cabinets and a dining/living room. Head upstairs to the other 3 bedrooms, 4 piece bathroom, huge rec room and covered deck area. The basement has another large open area that features a walkout door towards the 38'X42' workshop and a 3 piece bathroom. The village has a K-12 school, hockey rink, wellness center and grocery store. (id:43042)


