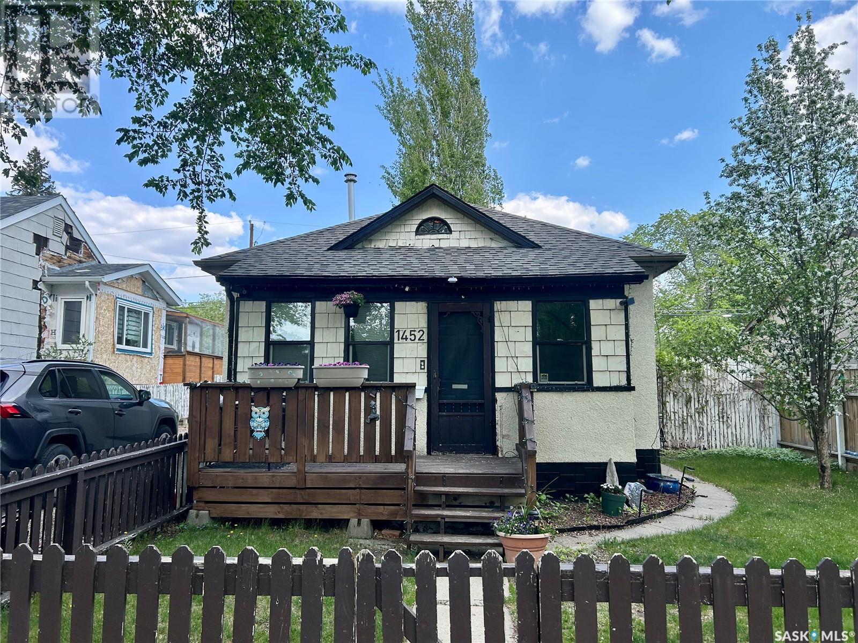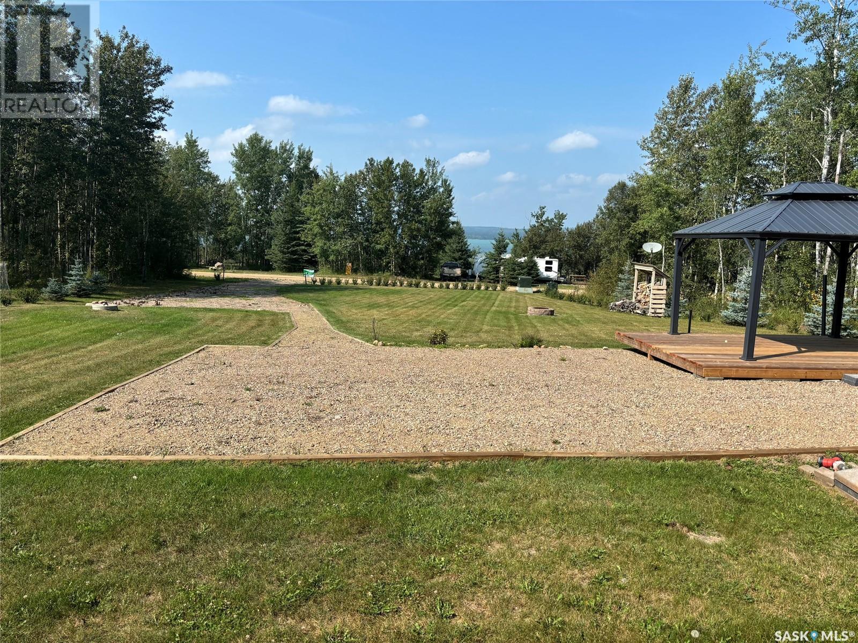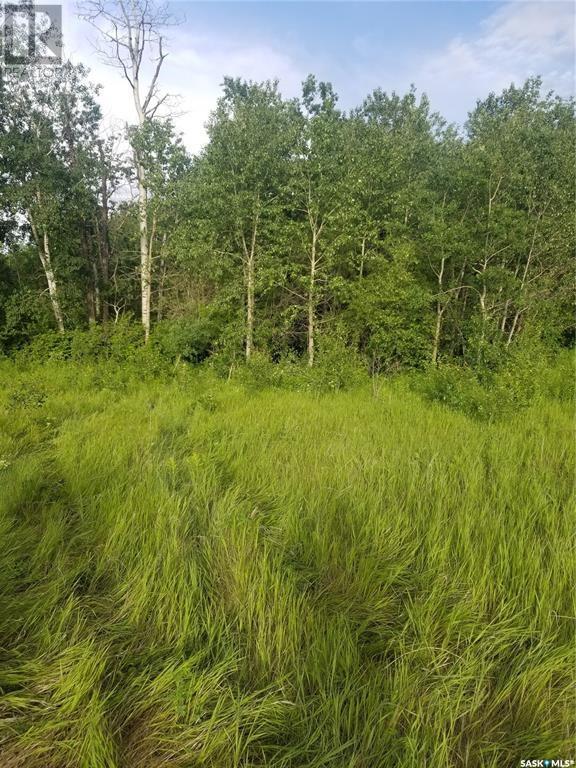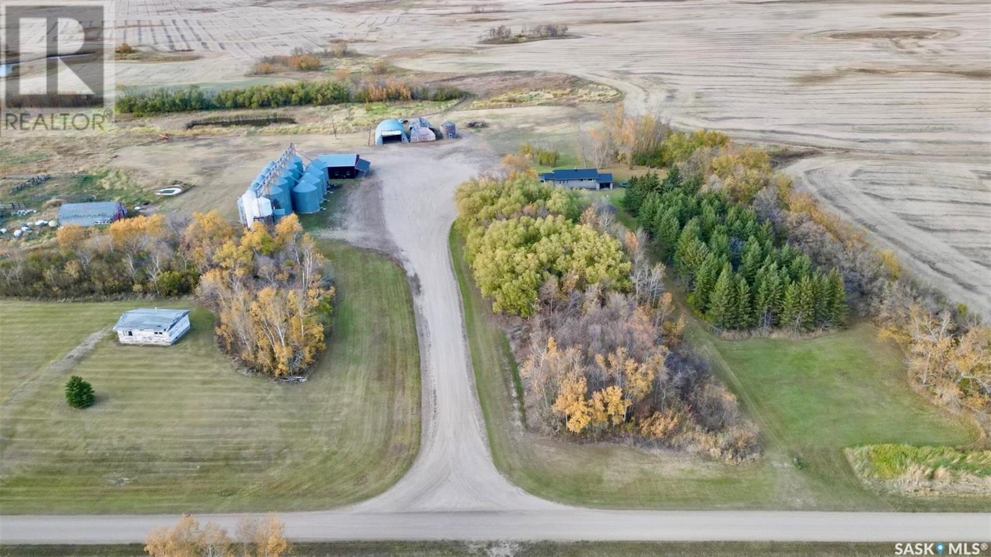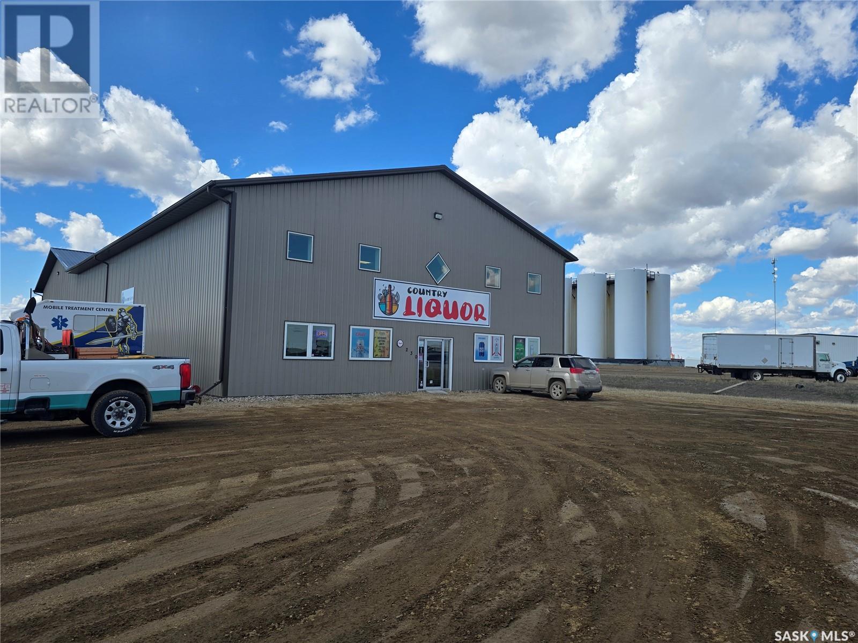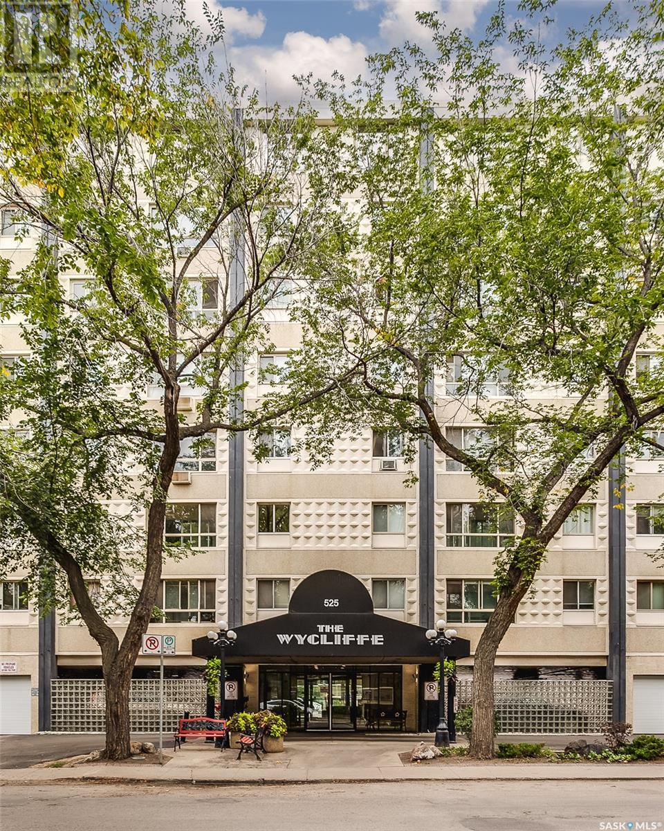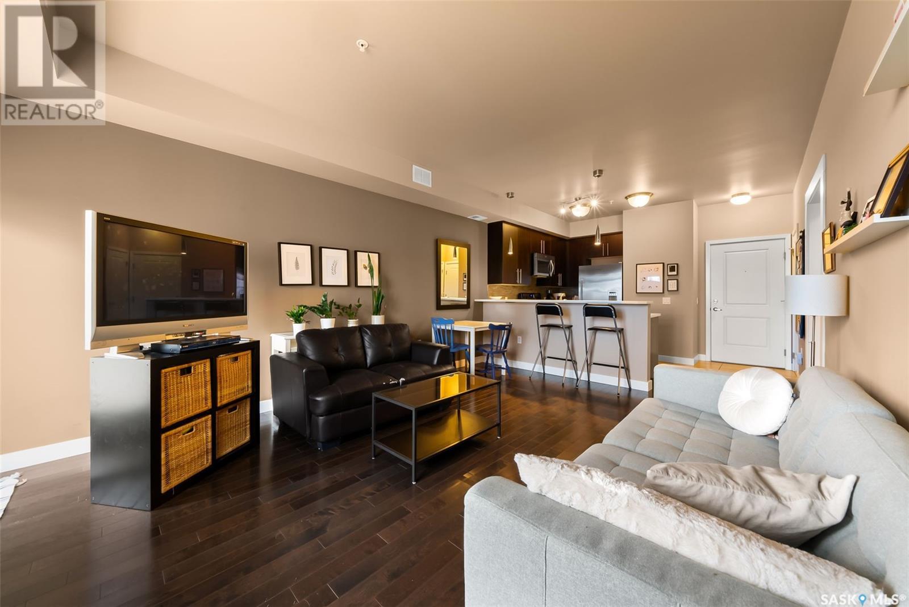Kiefer Acreage
Leroy Rm No. 339, Saskatchewan
Have a look at this beautiful Acreage, located just 3 miles south of St. Gregor on a paved road in the RM of Leroy. This stunning 5-acre property offers the best of both worlds—peaceful rural living with easy access to local amenities. Conveniently located just 15 minutes from Humboldt and 25 minutes from BHP Jansen Mine, this home is, truly, a rare find. At the heart of this beautiful acreage is a 1263-square-foot bungalow featuring 4 bedrooms and 2 bathrooms. The main level has 2 bedrooms and a 4-piece bathroom, while the fully finished basement offers 2 additional bedrooms, a 3-piece bathroom, and a spacious family room, ideal for the kids to play or entertaining guests. You’ll love the beautifully landscaped yard, filled with mature trees providing natural shelter, plenty of green space, and a cozy fire pit area—perfect for summer evenings around the fire. Families will appreciate the bus route access to Muenster School, making this a great home for those with children. Upgrades include updated windows, shingles, siding, central air conditioning and much more. Plus, the property is connected to the Sask Water Pipeline and natural gas, ensuring reliable utilities year-round. Vehicle storage is abundant with a double-attached heated garage, fully insulated with tin walls, along with a single detached garage for additional space. Whether you're looking for an acreage lifestyle, a family-friendly home, or a spacious yard close to work, this Acreage is a must-see! (id:43042)
1452 103rd Street
North Battleford, Saskatchewan
Check out this cute 1 bedroom + loft, and 1 bathroom home! Whether you're a first-time buyer or an investor looking for a great rental opportunity, this cozy gem is worth a look. Features new kitchen appliances, a 2019 bathroom upgrade, and the loft also offers additional storage space. Outside includes a fully fenced in yard that gives plenty of room for activity and landscaping, and a 1 car detached garage that has been converted to extra living space but would be perfect for a workspace! If you're looking for a low-maintenance home with charm and convenience, this could be your perfect match. Don't hesitate to reach out for a viewing! (id:43042)
248 Lac Des Iles Crescent
Lac Des Iles, Saskatchewan
Beautiful lot located on the south side of Lac Des Iles with gorgeous lake views! This large lot measuring 90ft x 188ft is well developed and ready for you to build your dream home or park your RV and start enjoying lake life! It is located on a private dead-end crescent. Lot has power, drilled well, 1280 gallon septic tank, RV hookup, gravel driveway and RV pad, deck with metal gazebo, 8x10 shed with electrical box and water treatment system, 12x16 shed with roll-up metal door, firewood shelter & stone firepit. Sellers have planted spruce trees and cotoneaster hedge around the perimeter of the lot. Lac Des Iles is a great location for boating, fishing, hiking and water sports in the summer as well as snowmobiling and ice fishing in the winter months. Don't miss your chance to own a piece of paradise at one of Saskatchewan's greatest vacation destinations. (id:43042)
Hurl Land
Canwood Rm No. 494, Saskatchewan
Don't miss this gorgeous, well treed, unserviced lot in the R.M. of Canwood, just a few miles away from Pebble Baye at Iroquois Lake. Call today for more info. Don't miss this gorgeous, well treed, unserviced lot in the R.M. of Canwood, just a few miles away from Pebble Baye at Iroquois Lake. Call today for more info. (id:43042)
128 Centre Street
Assiniboia, Saskatchewan
Located in the Town of Assiniboia in a great location on the busy Centre Street. Come checkout this great commercial property! 2400 square feet of retail space with additional space in the finished basement. An extremely wide staircase makes access to the basement a breeze! The property features overhead furnaces on the main floor and a ducted furnace in the basement. The very high ceilings provide a great showroom! Currently operating as a giftware/clothing/flower shop, the uses for this property are endless. It features lots of Character features with modern conveniences. There are extra storage rooms on both levels. The basement also features a staff room and 2-piece bath. The front of the building has been upgraded with Stucco. You will notice the very large windows, perfect for displaying your products. Whatever your needs, this building could work perfectly for you. Come have a look today! (id:43042)
201 51 Wood Lily Drive
Moose Jaw, Saskatchewan
TAKE LIFE EASY! "DISCOVERY PLACE" AFFORDABLE CONDO LIVING. Located in SUNNINGDALE North West area of our city. 2 bedroom condo on the 2nd floor end unit with BALCONY overlooking green space, featuring in-suite laundry facilities. Spacious living room with an electric fireplace, kitchen with a casual dining area. Two roomy bedrooms and full bath. Don't miss out, contact an agent for your private viewing today! (id:43042)
Rm Of Emerald Acreage
Emerald Rm No. 277, Saskatchewan
Discover the perfect blend of prairie charm and modern comfort on this picturesque 18.69-acre property. The fully renovated 1216 sq. ft. home features an inviting open-concept layout with a seamless flow between the kitchen, dining, and living areas. The eat-in island is ideal for casual family meals or gathering with friends, while four spacious bedrooms and two full baths provide ample room for everyone. Step outside to enjoy the expansive deck, surrounded by mature trees that offer privacy and a peaceful, park-like setting. A 40' by 40' heated shop (also heated with natural gas) and an oversized overhead door is ready for your projects, toys, or business needs. There’s also a quonset with a concrete floor, giving you even more space and flexibility. With over 110,000 bushels of grain storage on site, this property is well-equipped for anyone looking to expand their agricultural footprint or take advantage of the existing infrastructure. Located just 23 km from Foam Lake and 44 km from Wynyard, you’re close to schools, amenities, and everything you need—yet perfectly tucked away to enjoy the freedom of rural living. A large garden area invites you to grow your own food and live off the land. Whether you're dreaming of a hobby farm, a home-based business, or simply a quiet life in the country, this property is full of opportunity. Reach out today to explore all it has to offer! (id:43042)
230 Pierce Drive
Weyburn Rm No. 67, Saskatchewan
Wow, check out this shop. Located at 230 Pierce Drive, this 7776 sq ft shop sits on 2.33acres. The front of the building features a 1600sq ft retail area, with a 32 x 52 mezzanine. The back of the building consists of approximately 2000 sq ft of office space, and 3600 sq ft of shop space. The shop has a huge 26x18 overhead door, and two 10 x 14 overhead doors. Although the whole building is heated with in-floor heat, there is also an overhead heater unit in the shop to help with heat recovery. This is a great building with ample yard space at a price at a fraction that you could build for. There are tenants in place in both sides (id:43042)
212 Hillside Bay
Langenburg, Saskatchewan
212 Hillside Bay is the perfect place for your family to call home! A 1066 sqft home located on over a 1/4 of an acre, with a 32' x 24' insulated garage. 3 bedrooms and 1 bathroom up, 2 bedrooms and 1 bathroom down. Nice flowing kitchen to dinning to living room on the main with south facing windows letting in lots of natural light. Downstairs there is a huge rec room, and ample storage. located in a quiet bay, feel at ease while the children play, and located just steps away from one of the towns newer parks. A dry basement, 100 amp panel and again, a huge garage! (id:43042)
203 415 Heritage Crescent
Saskatoon, Saskatchewan
Welcome to one of Saskatoons finest condominium developments- Heritage Estates. This two story townhouse has had numerous upgrades including a stunning kitchen complete with leather looking countertops and island with gorgeous countertop. During the renovations they also added in a built in hutch in dining nook area. There is a gas fireplace in living room that compliments both dining and living room area. Garden doors off nook to rear interlocking brick patio and grassed area with the pool and clubhouse access nearby. The home offers 2 bedrooms plus a den that overlooks the main floor front entry (potentially could be a 3rd bedroom)on the 2nd floor. The Master bedroom offers 3 closets as well as a 4 piece ensuite consisting of double sinks in vanity, toilet plus a large soaker tub. The 2nd bedrooms is also a good size with double closet. The main floor also offers a 2 piece bath/laundry combination room. This home has had numerous upgrades including the triple pane LowE argon PVC windows and a recently installed water heater. The double attached garage is finished and offers direct entry (inside dimensions are 23' deep by 20' wide). The lower level has approx 9' high ceilings and is open for your own personal development. Condo fees are set at $538/month (Professionally managed) which includes common insurance & maintenance, snow removal for driveway and sidewalk and roadway within complex, lawn care, garbage & reserve fund. This development has recently had all roofs within the redone. Not only will you appreciate the luxury living space, you can immerse yourself into the community offered within this long standing condo complex. They have a variety of weekly events with a Thursday Happy hour, pickle ball, coffee gatherings and plenty of card games. You will be able to enjoy the outdoor pool, and recreation center and tennis courts that also serve as pickle ball courts. Taxes for 2024 $4111. For more information on this outstanding home contact your agent to view. (id:43042)
702 525 3rd Avenue N
Saskatoon, Saskatchewan
Luxurious Downtown Penthouse with City Views Experience elevated living in this exclusive top-floor penthouse in the heart of downtown Saskatoon. Spanning an impressive 1,523 sq. ft., this custom-renovated condo offers the perfect blend of luxury, comfort, and urban convenience—all within walking distance to the city’s best dining, entertainment, and river trails. Step into a sunlit open-concept living space, anchored by a cozy natural gas fireplace and flowing seamlessly into a stunning chef’s kitchen featuring quartz countertops, Italian tile, elegant laminate flooring, soft-close maple cabinetry, and premium Jenn-Air stainless steel appliances. The primary bedroom is a true retreat—over 230 sq. ft. with a massive dressing room, additional storage space, and a spa-like ensuite complete with a custom tiled walk-in shower. The main bathroom showcases dual shower heads, glass doors, and high-end finishes. The second bedroom is equally versatile, featuring a built-in Murphy bed and custom cabinetry—ideal for guests or a stylish home office. Enjoy breathtaking city skyline views from your private deck with BBQ hookup, made possible by your penthouse-level perch. One of the standout features of this unit is that it includes its own central air conditioning and furnace, while heat and water are covered by condo fees—offering all the independence of a house with none of the upkeep. Bonus: Access to the building’s rooftop terrace is steps from your door—perfect for entertaining and taking in panoramic views of Saskatoon. Don’t miss this rare opportunity to own a one-of-a-kind penthouse downtown. Book your private showing today! (id:43042)
302 2255 Angus Street
Regina, Saskatchewan
Welcome to The Strathmore, located in the walkable and vibrant Cathedral neighbourhood. This stunning apartment style condominium offers a prime location within walking distance of 13th Avenue shopping, Wascana Park, and downtown, with easy access to biking and walking paths as well. Enjoy the convenience of nearby amenities, including restaurants, groceries, and quaint shops. This spacious condo features 710 sq ft of living space, boasting one bedroom, and one 4 piece bathroom, an open style kitchen with all appliances, a cozy living room with direct access to your own personal deck, central air conditioning, natural gas bbq hook up, convenient in-suite laundry, ample storage space, and an underground parking space. The complex also offers an elevator, visitor parking, and wheelchair accessibility. This friendly neighbourhood and price point offer a wonderful opportunity to own your own place in a desirable location. (id:43042)



