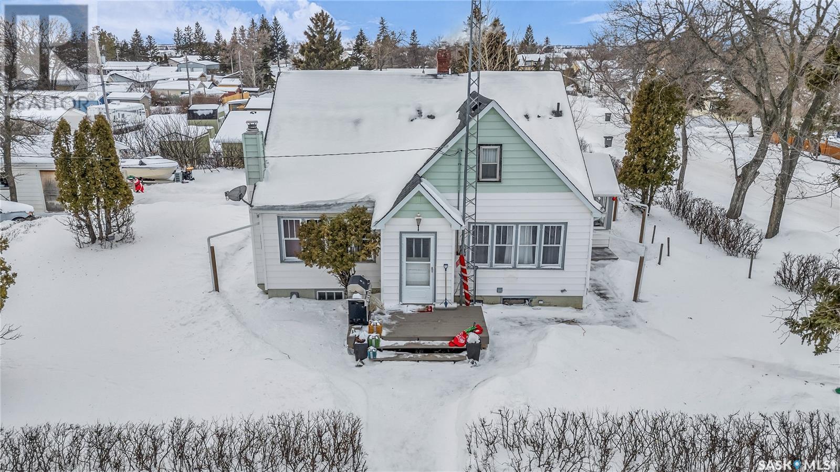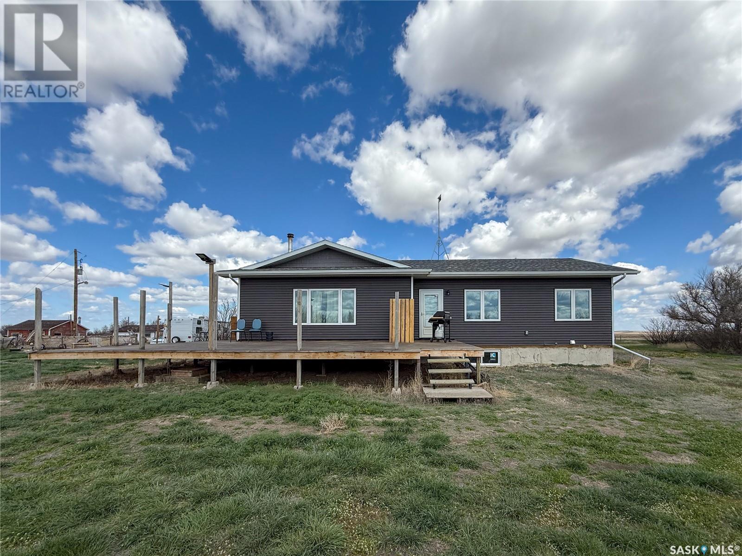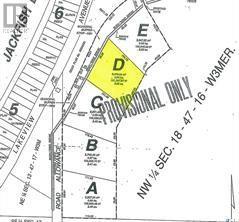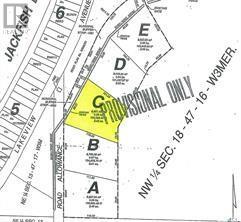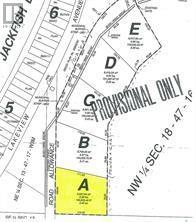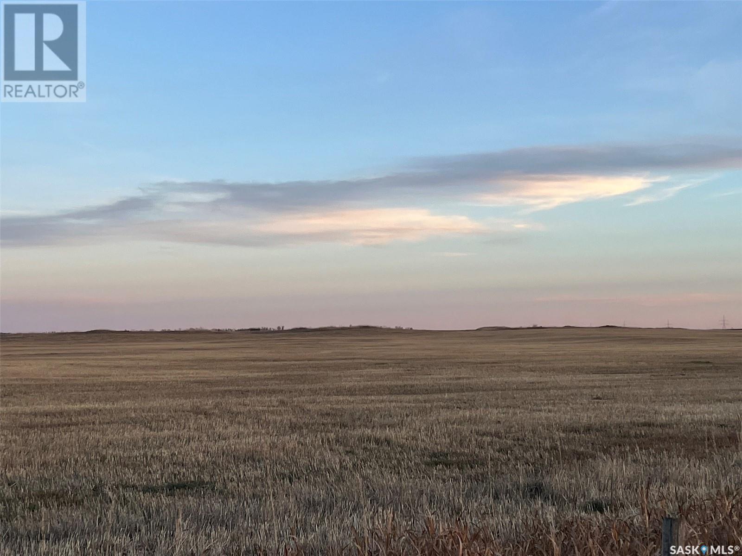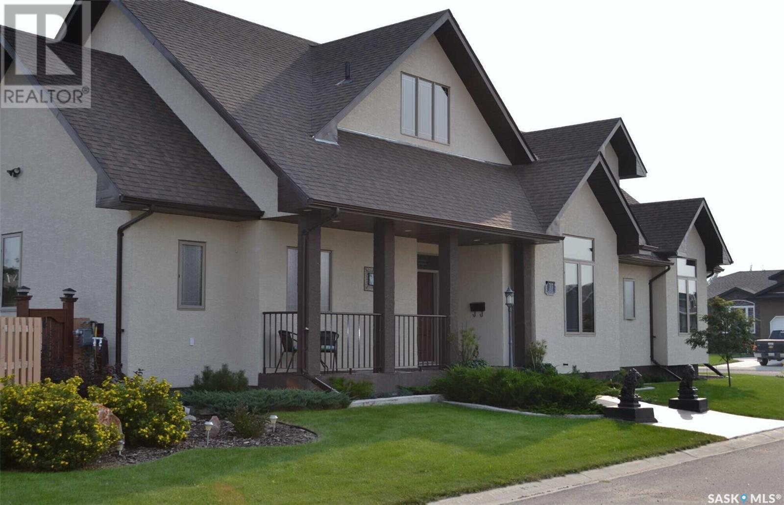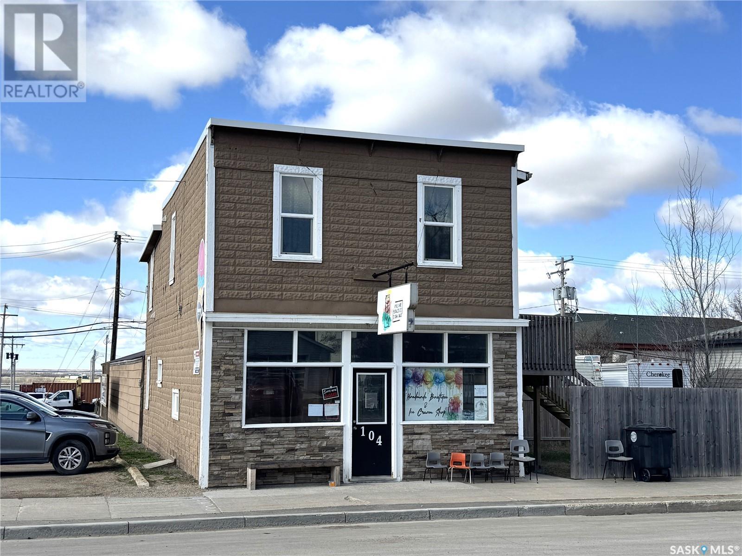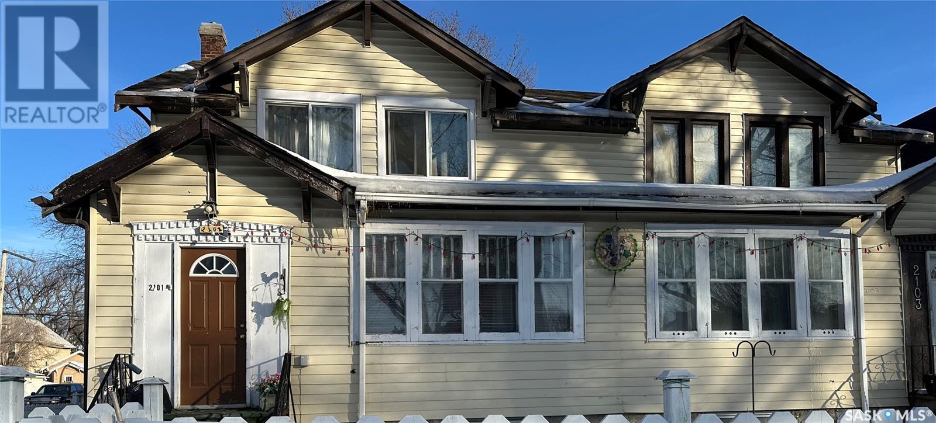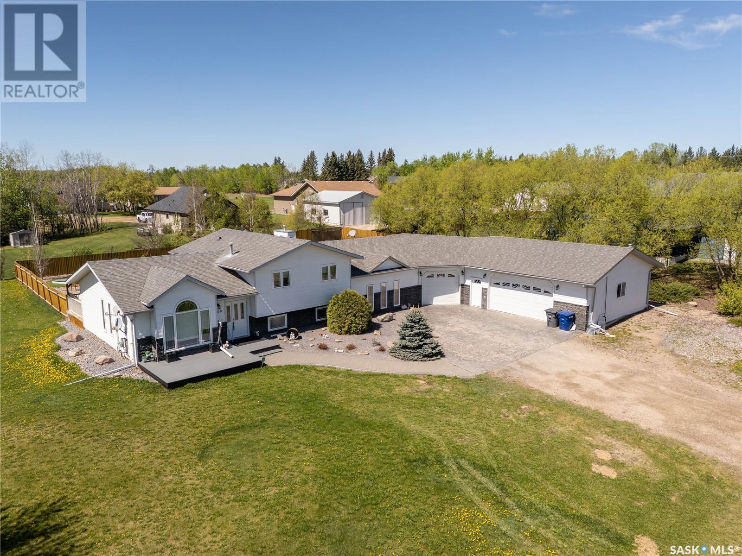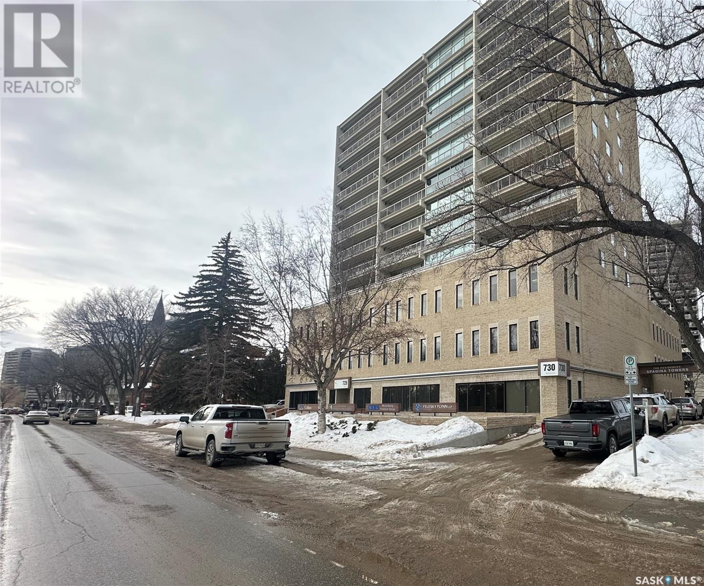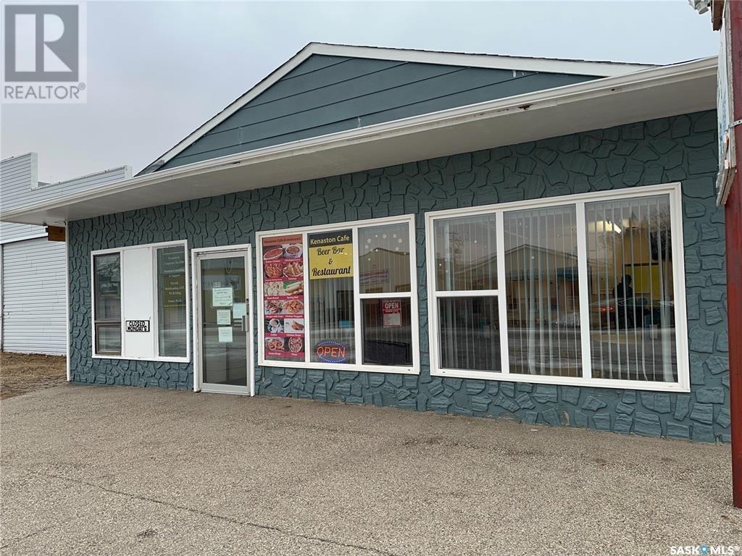520 Riverside Drive
St. Louis, Saskatchewan
Discover this extraordinary home featuring a unique, open floor plan with over 1,200 square feet of living space. This property blends modern comforts with natural beauty, creating a top-notch living experience. Step into a sunlit space filled with natural light, beautifully complemented by vaulted ceilings that add an air of openness and grandeur. The living area, accessible by an elevator, offers a breathtaking view of the meticulously maintained backyard—a peaceful retreat perfect for nature lovers. The spacious kitchen is designed for both style and function, boasting ample cabinets and room to create culinary masterpieces. For hobbyists or professionals, the 30' x 30' heated garage is a dream come true. With ample space for woodworking or mechanical projects, it's the perfect spot for hands-on work year-round. Step outside to the expansive deck overlooking the lush backyard—ideal for morning coffee, barbecues, or simply soaking in the beauty of your surroundings. The property has a 200-amp service, offering all the power you need for modern living and projects. This home offers a rare combination of comfort, functionality, and the beauty of nature. Come check out this stunning property in St. Louis! (id:43042)
201 Blackstock Street
Strasbourg, Saskatchewan
Situated on a large double corner lot in the Town of Strasbourg, this character home offers space + great natural light. With 5 bedrooms + a basement bachelor suite, the home is perfect for a large family + allows flexibility for extra income or space for an older child still living at home. Step inside the front porch + you are then greeted with the open dining room + living room. The main floor offers nearly 1300 sq ft of living space including the heated side mudroom. The galley kitchen is efficient + also includes a small built-in dishwasher + gas stove. The 3 large bedrooms + updated bathroom with jet tub complete the level. One of the main floor bedrooms is currently set up as an office + the built ins will stay with the home. It would be easy to convert back to a bedroom if needed with an armour for clothing. Upstairs there are 2 huge bedrooms as well as a tonne of storage space. One bedroom comfortably holds a king bed + the other currently has two queens! The basement is where you can be creative! The space is currently rented for $700/month + the current tenant would love to stay. It you did need the space for yourself, it is set up perfectly for an older child saving for their own home or could be redefined as simply additional living space. Appliances from both kitchens stay with the home. There is another 9x9 room hidden behind the laundry room that was a cistern when the house was first built. It could be opened up with a door to access + could become a wine cellar, additional cold storage, craft room, or even your own secret speak easy lounge! Take the drive to Strasbourg to see what the town has to offer + consider small town living. With so many amenities including a K-12 school, grocery store, bank, insurance office, hotel, restaurants, gas stations, seniors home, + so much more, you won’t miss the city! And you are just minutes to Last Mountain Lake! Contact your REALTOR® today and schedule your private showing. (id:43042)
18 Watzamattau Street
Kenosee Lake, Saskatchewan
This elegant home at Kenosee Lake checks all the boxes. Though it is not lake front, it is just a few blocks to walk and quiet enough to not hear the constant lake noise. This property is an exceptional build, that was well thought out on all ends. This energy efficient home is 2175 square feet on one level , built with EPS Ice Panels. The home is on a crawl space and spared no expense as it has walls contructed with Ice Panels as well. As you walk into the house from the 3 car garage , you enter a bright foyer with ample closet/storage space. The kitchen, dining and living room are open. Beautiful light enters the space from the large windows, patio doors and sky lights. The kitchen offers double ovens and range ready for you to whip up large meals for company. There is a butler's pantry and 3 piece washroom off the back of the kitchen space. The living rooom has a beautiful gas fireplace to warm up on those cool winter nights after skating at the lake. The primary bedroom has patio doors to the backyard, a massive walk in closet and gorgeous en suite. As you walk down the hallway filled with storage space covering the one wall, there is a large laundry room. A cozy office/den, 4 piece bathroom and two more bedrooms finish off the remainder of the house. The backyard is fully fenced and is beautifully landscaped. There is an outdoor kitchen with granite counter tops and natural gas bbq. Generlink lock out switch on the meter and so much more!! Call for further information (id:43042)
Hazlet Acreage
Pittville Rm No. 169, Saskatchewan
Welcome to your perfect country escape! Nestled on 9.73 acres just 12km north of Hazlet, SK, this stunning 1,506 sq. ft. home built in 2022 offers the best of modern living with a peaceful rural setting. If you've been searching for space, privacy, and the perfect setup for livestock, this acreage checks all the boxes! Step inside to a bright and airy open-concept living space, where natural light pours in, and every detail has been thoughtfully designed. The kitchen is a dream, featuring a large hidden pantry that keeps everything organized and out of sight. The living room is warm and inviting, complete with a beautiful stone wood-burning fireplace, perfect for cozy nights in. The spacious master bedroom is a true retreat, offering a walk-in closet and a private 4-piece ensuite. Two more bedrooms, another 4-piece bath, and a main floor laundry add to the convenience of this well-laid-out home. Downstairs, the unfinished basement is a blank slate, with a roughed-in bathroom already in place, ready for your vision! This home is built for efficiency, featuring a 200-amp electrical panel, a high-efficient hot water heater and a high-efficiency furnace - both run with propane. Outside, the partially fenced acreage is ideal for livestock, with corrals and plenty of outbuildings, including a single detached garage, pump house, cat house, smaller barn, and multiple sheds. Whether you're dreaming of a hobby farm, horse property, or just extra space to roam, this acreage offers endless possibilities. And let’s talk about Hazlet—a vibrant, welcoming small town just a short drive from Swift Current! This tight-knit community offers a K-12 school, Co-op Cardlock, skating/curling rink, Hazlet Café, post office, and a strong agricultural backbone. If you're looking for a peaceful country lifestyle with great amenities nearby, this is the place to be! (id:43042)
Days Beach Acres
Meota Rm No.468, Saskatchewan
Need more room? Then check out the 5 acreages located behind Days Beach, Jackfish Lake, Sask. Sask. Power and Sask. Energy easement will be at the back of the property and the Interlake water will be at the front of the property. There will be a common driveway between A, B, C, D and E will have its own. GST and Water levy is included in the price. Seller is getting a road built to access the properties and I was told there is no time limit on building. (id:43042)
Days Beach Acres
Meota Rm No.468, Saskatchewan
Need more room? Then check out the 5 acreages located behind Days Beach, Jackfish Lake, Sask. Sask. Power and Sask. Energy easement will be at the back of the property and the Interlake water will be at the front of the property. There will be a common driveway between A, B, C, D and E will have its own. GST and Water levy is included in the price. Seller is getting a road built to access the properties and I was told there is no time limit on building. (id:43042)
Days Beach Acres
Meota Rm No.468, Saskatchewan
Need more room? Then check out the 5 acreages located behind Days Beach, Jackfish Lake, Sask. Sask. Power and Sask. Energy easement will be at the back of the property and the Interlake water will be at the front of the property. There will be a common driveway between A, B, C, D and E will have its own. GST and Water levy is included in the price. Seller is getting a road built to access the properties and I was told there is no time limit on building. (id:43042)
Days Beach Acres
Meota Rm No.468, Saskatchewan
Need more room? Then check out the 5 acreages located behind Days Beach, Jackfish Lake, Sask. Sask. Power and Sask. Energy easement will be at the back of the property and the Interlake water will be at the front of the property. There will be a common driveway between A, B, C, D and E will have its own. GST and Water levy is included in the price. Seller is getting a road built to access the properties and I was told there is no time limit on building. (id:43042)
Days Beach Acres
Meota Rm No.468, Saskatchewan
Need more room? Then check out the 5 acreages located behind Days Beach, Jackfish Lake, Sask. Sask. Power and Sask. Energy easement will be at the back of the property and the Interlake water will be at the front of the property. There will be a common driveway between A, B, C, D and E will have its own. GST and Water levy is included in the price. Seller is getting a road built to access the properties and I was told there is no time limit on building. (id:43042)
Tady Farm
Mayfield Rm No. 406, Saskatchewan
This 1/4 section of land features 64 seeded, some pasture and some fences. Currently used for seeded grass and native grass for feed. May be possible to turn it into more production. (id:43042)
46 Qu'appelle Street
Qu'appelle, Saskatchewan
Opportunity! Upon entry is a large living room that leads to the kitchen and a bedroom area. Going upstairs is a den area that leads to a 3pc bath and a bedroom. Going down stairs is a partial basement for laundry and utilities. House is in need of various repairs. Heat is NOT on. Alley access at the back of the property. Good sized lot in downtown Qu'Appelle. *This is a Judicial Sale, contact your agent for full instructions, details for showings and offer presentation. (id:43042)
1006 430 5th Avenue N
Saskatoon, Saskatchewan
Welcome to 1006-430 5th Avenue North. This 2-bedroom condo is located close to the city Hospital, downtown and the U of S University. This unit is overlooking kinsmen Park. The primary bedroom has a walk-in closet, plus a 2-piece en-suite. All the appliances are included, and has in-suite laundry. There is lots of natural light flowing through the unit. This unit comes with 1 underground parking stall. Note, this is a concrete building with 2 elevators, amenities room, sauna, indoor pool and a hot tub. It is also wheelchair accessible. Presently rented at $1,525 per month, the tenant is on a month to month and would love to stay. Please allow 24 hours notice to show, and leave offers open for 24 hours, as the owner is out of the country. (id:43042)
11 Robertson Road
Lanigan, Saskatchewan
Step into this Sophisticated Luxury Home where quality craftsmanship and high-end finishes create an atmosphere of elegance! This spacious 4-bedroom, 4-bathroom residence welcomes you with a grand foyer with a closet and stylish French doors leading to the main living area. The heart of the home is the grand living area featuring soaring vaulted ceilings and a striking double-sided fireplace. The open-concept design seamlessly connects to a chef’s dream kitchen, outfitted with top-of-the-line Jenn-Air appliances, rich maple cabinetry, a large central island, and luxurious granite countertops and sink. The dining area is bright and inviting, accommodating a full-sized table with ease along with well-placed skylights throughout. At the same time, a gorgeous sunroom—complete with a fireplace, and backyard access—adds a cozy retreat. The main floor hosts three generously sized bedrooms, including a luxurious primary suite with a spacious walk-in closet and a spa-like 5-piece ensuite featuring a jetted tub, separate shower, and elegant vanity. A second 3-piece bathroom on the main floor offers additional convenience, along with a laundry room that includes a 2-piece bath and tiled flooring. Upstairs, a versatile bonus room with hardwood floors and an electric fireplace offers endless possibilities—perfect for a relaxing lounge, home office, or games room with a picturesque view. The basement is partially finished, featuring a fourth bedroom, a 3-piece bathroom, and a utility room. A large heated crawl space with a concrete floor provides excellent storage. Outside, enjoy the beautifully landscaped side yard with underground sprinklers, a garden shed, and a fenced-in area for added privacy. The backyard deck features a pergola and privacy fencing, making it the perfect to unwind. A heated double attached garage with direct entry and additional parking complete the property. Located just 20 minutes from the BHP and 30 minutes from the City of Humboldt. Call today! (id:43042)
Annaheim Acreage
St. Peter Rm No. 369, Saskatchewan
Acreage living - welcome to an approximate 10 acre property located in the RM of St. Peter adjacent to Annaheim, SK. This property contains a 1978 home, with approximately 1654 square feet - 5 bedrooms, 2.5 bathrooms and ample space throughout. This property is serviced by pipeline water, a dug out, natural gas as well as 2 power services one for the house and a 600 amp for the shop. There is a large 2 storey shop that was used as a food production facility. There is a large grassed area, garden space, perennials and an amazing shelter belt. There are many options for usage of this property - call your agent to arrange a showing today and see all its potential. All measurements to be verified by the Buyers. (id:43042)
104 2nd Avenue W
Biggar, Saskatchewan
Looking for a prime investment opportunity? This exceptional commercial property, situated on three lots just off Main Street in Biggar, offers versatility and income potential in a thriving community. With three distinct rental spaces, this fully tenanted property is a rare find. ?? Retail Space: The main floor of this 1912-built, two-storey building features an 840 sq. ft. retail space with 10-foot ceilings, a welcoming storefront, a back storage/work area, and a convenient washroom. It also connects directly to the warehouse for added functionality. ?? Residential Suite: The second floor boasts a newly renovated 840 sq. ft. 1-bedroom apartment with modern finishes, a fenced yard, and a garden shed—an attractive rental option. ?? Warehouse/Workshop: Built in 1975, the 2,112 sq. ft. heated warehouse/workshop is a standout feature. It includes a full concrete floor, concrete loading dock, overhead wood door, gyprocked walls and ceiling, ample lighting, two natural gas ceiling-mounted heaters, and a metal roof. A fenced compound and storage shed provide additional flexibility for secure storage or operational needs. This property combines a strategic location with a mix of retail, residential, and industrial spaces—an excellent investment in a growing community. With tenants already in place, don’t miss this high-potential opportunity. ?? Call today for more information or to schedule a personal viewing! (id:43042)
301 59 Wood Lily Drive
Moose Jaw, Saskatchewan
Move-in READY! Affordable 2 bedroom condo in Sunningdale within walking distance to amenities. Eat-in kitchen with dishwasher & appliances included. Open concept living room with patio doors that open to a large balcony for summer relaxation. Stay comfortable year-round with wall A/C. A good-sized guest bedroom plus large primary bedroom with a walk-thru closet & direct entry to the main 4pc bathroom. Added bonus is in-suite laundry. These condos and the park-like grounds are well maintained. Condo fees are $529.37 per month that include water, heat, sewer, reserve fund, common area maintenance, exterior building maintenance, snow removal, and lawn care. Don’t miss out on this fantastic opportunity—schedule your viewing today! (id:43042)
2101 & 2103 Halifax Street
Regina, Saskatchewan
Investment Property for Sale – 2101 + 2103 Halifax St. This four-door investment property is a fantastic opportunity to expand your real estate portfolio! Located in the desirable General Hospital (Heritage Area) and just minutes from downtown, this property boasts huge potential with a little TLC. With its prime location, tenants will enjoy easy access to nearby amenities, public transit, and the downtown core, making it an attractive rental option. Whether you're looking to renovate, rent, or hold for future appreciation, this property is a great value-add investment. Don't miss out on this promising income property – schedule a viewing today! (id:43042)
209 1st Street W
Pierceland, Saskatchewan
With over 3000sqft of living space, a three car garage and an oversized corner lot, massive is the word to describe this stunning property. As you walk up the stamped concrete pathway and enter the house, you are greeted by an expansive open-concept living room and kitchen. The space is bathed in natural light thanks to the numerous windows that are equipped with Hunter Douglas blinds. The kitchen is a chef's dream, featuring beautiful countertops, a large granite island perfect for meal prep or casual dining and patio doors that open up to a covered deck and to the spacious fenced backyard—ideal for outdoor entertaining or simply enjoying the fresh air. Upstairs, you'll find three generously sized bedrooms, each equipped with custom closet inserts to maximize storage and organization. The primary bedroom offers a private oasis, boasting a 3-piece ensuite complete with a floor-to-ceiling tile shower, adding a touch of luxury to your daily routine. Descending to the lower level, you’ll discover a huge additional bedroom with a fireplaced, a well-appointed 3-piece bathroom with a functional laundry room and a versatile open living area that can serve as a playroom, home gym, or extra storage space. One of the unique features of this home is the previous garage, which has been transformed into a huge family room. This space is accessible by a few stairs on the other side of the house, making it an excellent spot for movie nights, family gatherings, or even a game room. From this family room, you can access your 3-car attached garage, which is spacious enough to accommodate all your vehicles and still have room for your toys and hobbies. More photos are to come of this unique home. (id:43042)
603 730 Spadina Crescent E
Saskatoon, Saskatchewan
Welcome to 730 Spadina Crescent #603. This beautifully renovated 1520 sq. ft. condo, where modern luxury meets riverside tranquility. Situated in the heart of downtown Saskatoon, this spacious 2-bedroom, 2 bathroom condo, with a den that offers a versatile space that could be used as a home office, library, or reading nook. This unit offers unparalleled views of the South Saskatchewan River and a picturesque park, all from your private balcony. Whether you're enjoying a morning coffee or unwinding after a long day, the breathtaking scenery will be your constant backdrop. The open-concept living space features large windows that allow natural light to flood the interior, creating an inviting atmosphere. This condo also features one underground parking stall, as well as a storage unit. The building also includes entertainment room with a full kitchen as well as a gym, indoor pool, hot tub and sauna. Don't miss out on your opportunity to live with the spectacular view of the South Saskatchewan River. (id:43042)
70 Main Street N
Wadena, Saskatchewan
Wadena Bakery is a business not only the talk of the town in the Wadena area but it is well known across Saskatchewan and Canada. Rare opportunity to purchase a business with increasing revenues year over year and more room to grow. This bakery not only offers a great turn key business but the reputation and repeat customers that will give the new owners a head start in their new venture. Sellers are willing to negotiate staying on staff as a transition period suitable to both parties. The building was a 1955 build with the last additions in 1991. The retail area offers plenty of shelving and displays, two tills, two public washrooms and a coffee nook area. Directly behind the tills there is a large prep area for the baking with all the equipment needed for the bakery. Ask Agent for the supplemental documents with the equipment list. The latest addition is a steel frame heated warehouse with a large freezer, roughed in bathroom, 10x8 overhead door, and 30X12 office/mezzanine above the freezer. Warehouse is 16’ high on sides, 17’ in center. Retail area is about 25x29, bathroom area 8x9, production area 49x29, and warehouse is about 32x29 (with freezer included in that measurement. 3-phase, and single phase power available, front portion is forced are HE natural gas with A/C, and warehouse is overhead radiant heat. One water heaters covers main area, with a smaller one feeding the washer and dryer. Metal roof, metal siding on sides and back, AND stone store front have all been upgraded since 2018. Delivery van, can be considered as a negotiation piece in the deal. (id:43042)
702 3rd Street
Kenaston, Saskatchewan
A fantastic opportunity to own a family restaurant in Kenaston with owner retired, just 40 minutes from Saskatoon along Highway #11. This well-established business has great potential and features a clean, open dining area with seating for 38, along with a walk-in cooler. The building also includes additional mobile rooms and office spaces that can be rented out for extra income. The sale includes the building, business, equipment, and a three-bedroom home located behind the restaurant. The home features a kitchen, living room, and a four-piece bathroom, with its own furnace for heating. Suitable for SINP applicants. Please do not visit without an appointment. (id:43042)
A 2911 Cleveland Avenue
Saskatoon, Saskatchewan
Rarely available north end industrial office space for lease. Situated just north of 51st St. E. on Cleveland Ave. this 2,500 SF +/- office is newly updated and a turnkey opportunity for your business. The office space includes front reception area, board room, 2 x washroom's, kitchen, storage area and 6 x large and spacious private offices. Ample parking available in common parking lot and street parking along Cleveland Ave. is available. The majority of offices have windows. (id:43042)
283 Hamilton Road
Yorkton, Saskatchewan
This is a great opportunity to locate your retail/professional business, with great visibility to the high traffic Hamilton street that is located in Yorkton's major shopping district, along with multiple other professional business operations. The primary building is 5000/SF, wheelchair accessible, with 2 separate entrances to accommodate multiple business operations under the same roof. West side is approximately 1500/SF and has exposed flooring and to allow a new tenant/owner to install plumbing to suit business needs. The East side has approximately 3500/SF and is fully finished to accommodate office/professional services. The exterior of the property boasts a paved parking lot with ample parking for clients, as well as fenced compound with a 30x26/SF heated double garage with ample room for storage. Don't miss out on this great opportunity in a great location in Yorkton! Call today to book your private viewing. (id:43042)
214 3a Street E
Nipawin, Saskatchewan
Great investment option to consider at 214 3A Str E! 2 bedrooms up with the cozy kitchen, plus the basement suite/studio with its own kitchenette and a bathroom. This property has many great features like PVC windows, patio doors off of the bedroom, a garage, 3 cement pads at the back yard – one under a beautiful gazebo, one for the fire pit area and one pad for the above ground swimming pool. This property is fenced, and has a nice deck at the front. Don’t let it slip away. This can be a revenue generating property for you! (id:43042)



