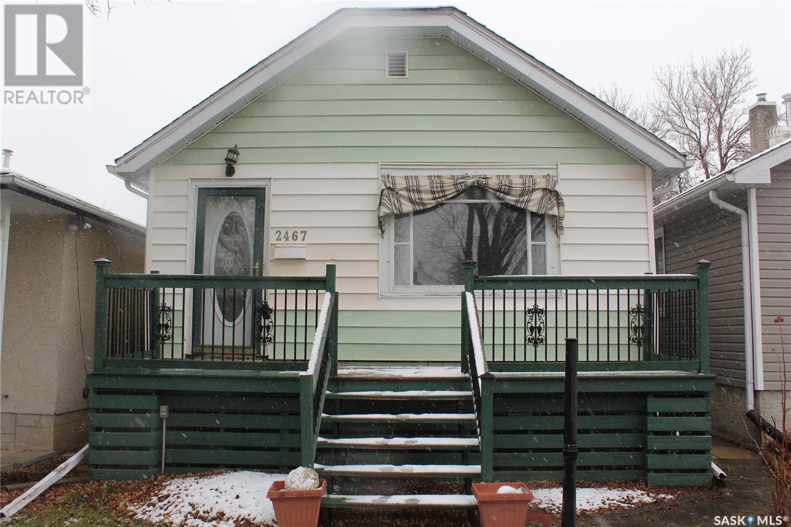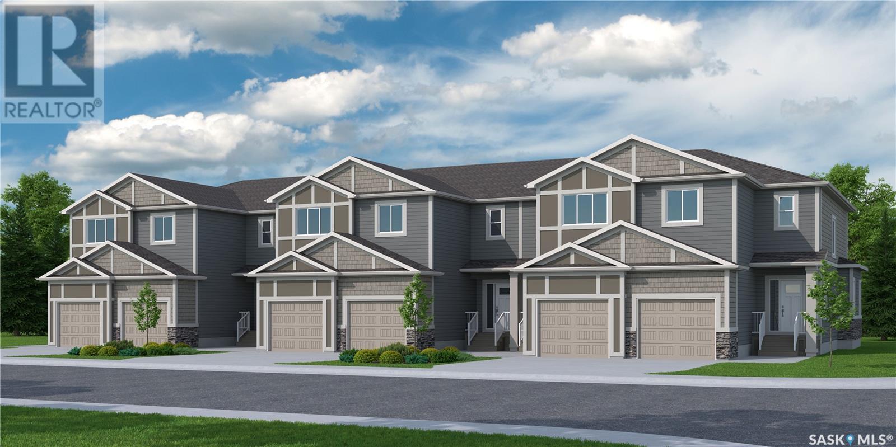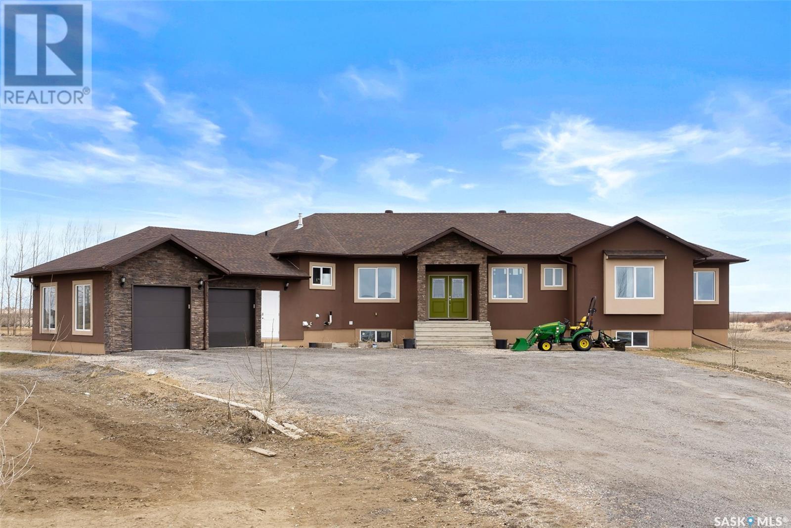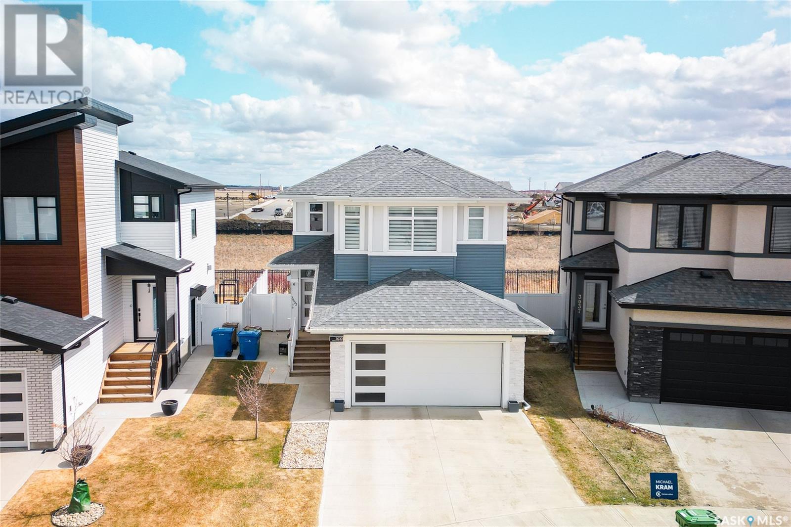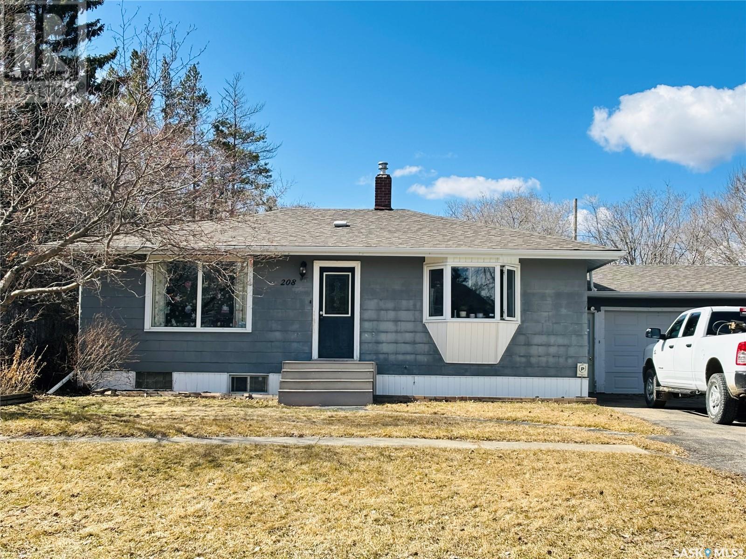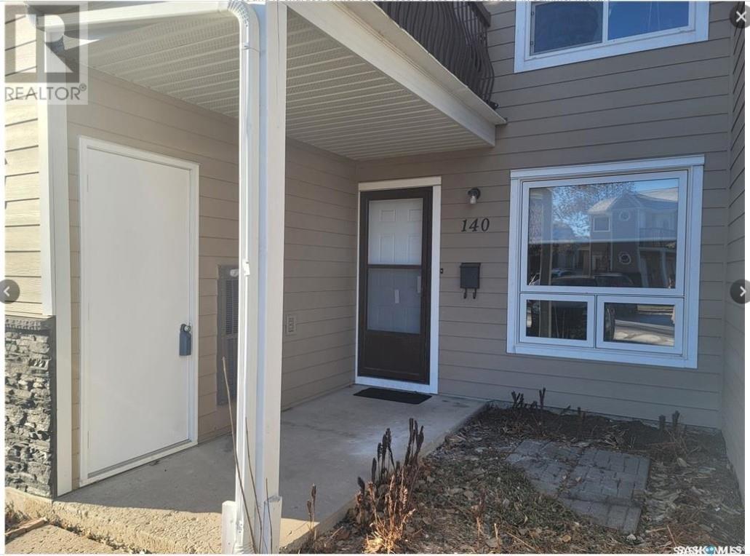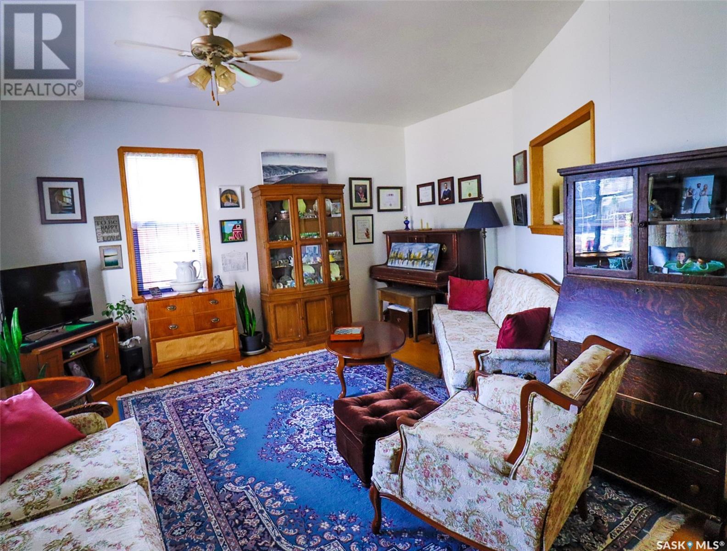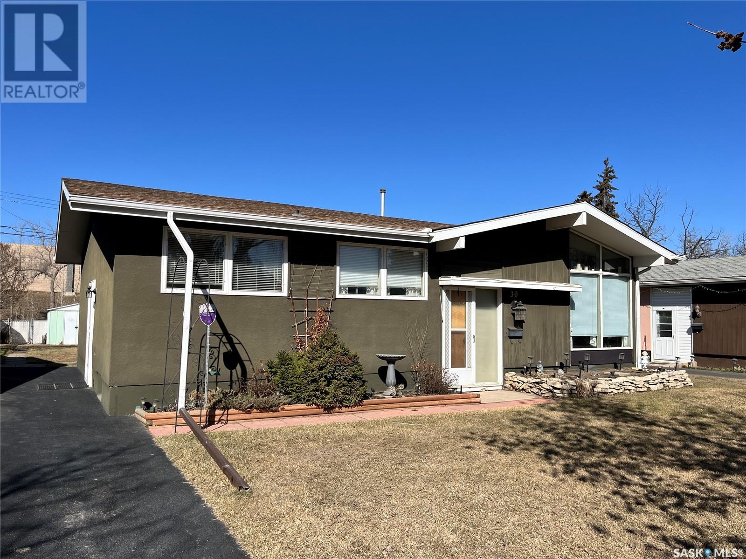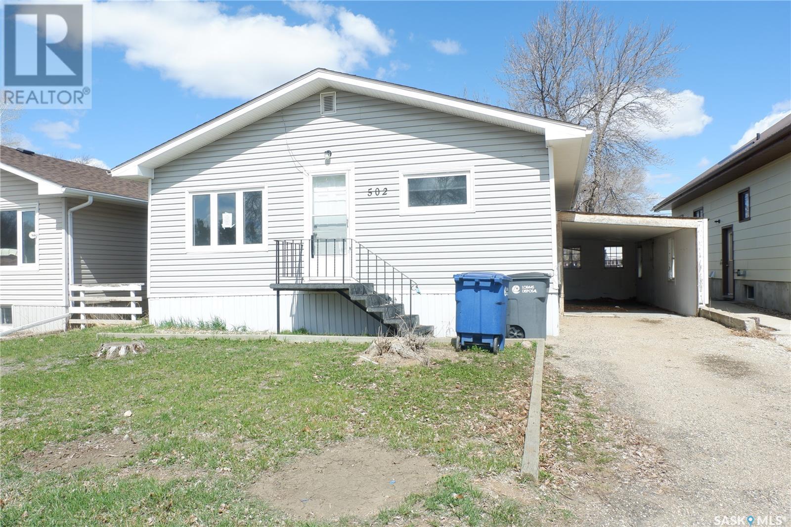2467 Edgar Street
Regina, Saskatchewan
Nice bungalow in a nice area. Most windows have been replaced and there is an updated Kitchen! The main level has a foyer with tile as you enter and separate door, so winter drafts when guests enter, won't be an issue. As you enter the home you will see a large living room with plenty of natural light and hardwood floors. A section could easily be used for a dining area and accommodate a large table if desired. There are two bedrooms on the main with newly installed carpet and an updated four piece bath. The updated kitchen has plenty of cabinet space with a pantry and room for a table. Heading downstairs there is a porch entry area and room for shoes and jackets. The lower level has a large rec area, two other bedrooms one that is particularly large, a four piece bath and laundry room with new washer and dryer. The exterior has mature landscaping and large deck for entertaining and the back yard is fully fenced. This house is ready to go and has been updated and well maintained and in a great location near Wascana park and schools so make your appointment today to view! (id:43042)
544 Myles Heidt Manor
Saskatoon, Saskatchewan
2024/2025 Builder of the Year – Ehrenburg Homes! New Townhomes in Aspen Ridge – Quality. Style. Value. Discover your dream home in this exciting new Aspen Ridge townhome project by Ehrenburg Homes. Proven floorplans ranging from 1517–1530 sq. ft., A well designed thoughtful layout with high-end finishes throughout. Main Floor Highlights: • Durable Hydro Plank wide flooring throughout • Open concept layout for a fresh, modern vibe • Superior custom cabinetry with quartz countertops • Sit-up island and spacious dining area • High-quality closet shelving in every room Upper Level Features: • 3 comfortable bedrooms • BONUS ROOM – perfect second livingroom • 4-piece main bathroom • Convenient upper-level laundry • Spacious primary bedroom with walk-in closet and stunning 4-piece ensuite featuring dual sinks Additional Features: • Triple-pane windows, high-efficiency furnace, heat recovery ventilation system • Central vac rough-in • Attached garage with concrete driveway & sidewalks • Landscaped front yard + back patio included • Basement is framed, insulated, and ready for development • Saskatchewan New Home Warranty enrolled • PST & GST included in price (rebate to builder) • Finishing colors may vary by unit Don’t miss your chance to own one of these beautifully crafted homes in one of Saskatoon’s most sought-after communities. Ehrenburg Homes is the 2025 Builder of the Year! Call today to see why! (id:43042)
142 Rock Pointe Crescent
Pilot Butte, Saskatchewan
Welcome to 142 Rock Pointe Cres exquisite Custom 2500sq.ft. massive bungalow is located on 3.5 acres in Rock Pointe Estates which is an acreage community just North of Pilot Butte and a short drive to Regina. As you pull up you will fall in love with the stucco and stone exterior & Fantastic prairie views. Upon entering the main floor you enter a large foyer set up for entertaining with a large living room showing off a gas fireplace and built in mantel as well as a huge dining room for big family dinners. A fantastic custom kitchen shows off built in ovens, microwave, stainless appliances and granite countertops. Off of the kitchen is a cozy family room with another gas fireplace. The kitchen is easily accessed from the garage through a handy mud room and laundry and a 2pc bath. From the Kitchen and family room you have gorgeous views of your acreage and access to the huge East facing deck ready to share your morning coffees and view of prairie. Down the hall from the living room There are three bedrooms on the main floor with two full bathrooms, 9ft ceilings. The master suite has a large walk-in closet and a luxurious 5 piece ensuite with a tiled shower, Jacuzzi and his and her sinks and a huge walking closet. 2 more large bedrooms and another 4-pc bath round out the main floor. The basement has been fully developed and it is a great place to relax, play, and entertain with a huge Theater room(currently being used as a gym). The basement showcases 5 more bedrooms an office a huge theatre room, plus 2 more full baths. The basement also has a second access point from the back yard to access the separate entrance to the basement non-regulation suite with a separate Kitchen, that enables you to rent 3 bed 1 bath portion of the basement and use the other half for your own. 24x25 oversized attached garage is insulated, drywalled, and heated. You will have town water and a septic tank and discharge mound. Don't miss this one. (id:43042)
A/b 3033 Bellegarde Crescent
Regina, Saskatchewan
Welcome to 3033 Bellegarde Crescent, an exceptional two-storey luxury home nestled in one of East Regina’s most tranquil and sought-after neighbourhoods. This meticulously designed property backs onto a breathtaking Ducks Unlimited naturalized green space, offering unparalleled privacy, serenity, and scenic views right from your backyard. Step inside to discover a beautifully crafted open-concept main floor featuring high-end finishes, main floor office/den, an abundance of natural light, and thoughtful design throughout. The gourmet kitchen boasts premium appliances, quartz countertops, and a spacious island, perfect for entertaining. The adjoining living and dining areas flow seamlessly, creating a warm and inviting atmosphere. Upstairs, you’ll find generously sized bedrooms, including a luxurious primary suite complete with a spa-inspired ensuite and a walk-in closet. Every detail has been considered to offer comfort, elegance, and functionality. The tenanted, fully finished legal basement suite is an incredible bonus--adding additional income to help pay your mortgage, or ideal for extended family or guests. With its own private entrance, full kitchen, laundry, and modern finishes, it provides flexibility without compromising style or space. Outside, enjoy the tranquility of nature with direct views to the naturalized landscape – perfect for morning coffee, evening strolls, or simply unwinding in peace. (id:43042)
207 Augusta Drive
Warman, Saskatchewan
Welcome to this impeccably cared-for 1,385 SqFt raised bungalow, nestled in the highly desirable community of Warman—just steps from The Legends Golf Course. Proudly offered by the original owner, this home radiates pride of ownership and offers a thoughtful, functional layout designed for modern living. Inside, you’re greeted by soaring 9-foot ceilings and rich hardwood floors that create a warm and inviting atmosphere. The home features three spacious bedrooms, two full bathrooms, and a convenient main floor laundry room. The kitchen is both stylish and efficient, offering abundant cabinet and counter space—ideal for both everyday meals and entertaining guests. The exterior is equally impressive, showcasing durable Hardie plank siding accented with stone for timeless curb appeal. Step out onto the composite porch or deck with aluminum railings and enjoy your peaceful, maintenance free outdoor space. The oversized exposed aggregate driveway leads to a double attached garage, and you will also be thrilled to find an incredible 18’ x 24’ heated detached garage out back—perfect for a workshop, extra storage, or hobby space. Downstairs, the partially developed basement offers additional living space and a remarkable amount of storage, giving you room to grow and personalize to your needs. This move-in ready home is perfectly situated in a quiet, family-friendly neighborhood. With its unbeatable location and outstanding features, this is one you won’t want to miss—schedule your private showing today! (id:43042)
208 Forget Street
Stoughton, Saskatchewan
Welcome to this tastefully updated 936 sq. ft. bungalow, offering a perfect blend of comfort and style in a peaceful small-town setting. Situated on a spacious double lot, this bright and airy home features 3 bedrooms, 2 bathrooms, and a functional layout ideal for families, first-time buyers, or those looking to downsize. The fully finished basement adds valuable living space, perfect for a rec room, home office, or guest suite. Additional highlights include a double car garage, a partially fenced yard great for pets or outdoor entertaining, and plenty of room to grow. Move-in ready with modern updates throughout, this home combines charm, convenience, and space—all in a tranquil community setting. (id:43042)
140 Cedar Meadow Drive
Regina, Saskatchewan
THE SELLER WILL BE REVIEWING OFFERS FRIDAY, APRIL 25TH AT 3:00pm Welcome to your dream home in Lakewood! This impeccably renovated one-bedroom condo perfectly blends modern luxury and comfort. Step into a bright and airy living space adorned with brand new PVC windows, allowing natural light to cascade throughout the unit. The kitchen has white cupboards, quartz countertops, and newer stainless steel appliances. The living room has a feature wall electric fireplace, amd large front window. The large bedroom provides enough space for a king bed plus a double closet. The entire condo features vinyl plank flooring. One parking spot directly in front of the unit with an option to rent a second space if needed. The suite also comes with storage/laundry room. Newer furnace and central air conditioning. Fully renovated and shows 10/10! (id:43042)
1330 Main Street
Canora, Saskatchewan
Charming 3+1 bedroom home with modern upgrades and spacious features! This property is located on a large lot (78x140) in Canora, SK - only 30 minutes north of Yorkton! The main floor has been beautifully renovated, featuring an open concept floor plan which consists of a large kitchen with island, dining area and cozy living room. Down the hall are 3 good sized bedrooms and an updated 4pce bathroom. The basement is partially developed and consists of a large recreation room, bedroom, laundry room with tons of storage, cold room and 3pce bathroom. The property also boasts a carport with attached storage shed. The yard is fully fenced with a garden area, ample fruit trees and an asparagus patch!!! There is also a concrete pad off the north door which is great for entertaining! The property also features central air! Most renovations have been completed in 2017 & 2018 which include main floor living space, upstairs bathroom, vinyl plank flooring throughout the main. The furnace and water heater were also replaced in 2021 along with the fence! Included in the purchase price: fridge(2), stove, built in dishwasher, built in microwave, washer, dryer, large freezer (small excluded), tv wall mount, floating shelves, storage shed and all window coverings. Don't miss the opportunity to make this lovely home yours! Give us a call today for more information!!! (id:43042)
32 11th Avenue Se
Swift Current, Saskatchewan
This solidly built stucco character home is located on the south east side of Swift Current . This picturesque lot overlooks the creek and Riverside Park . A large backyard provides a small garden plot, a perennial flower garden , shed and fire pit area . A spacious living room with updated windows & laminate floors welcomes you into the home . It opens into a bright & functional kitchen , which boasts ample counter and storage space . Along with the 3 bedrooms and 2 bathrooms , this unique home features a large upstairs laundry area , as well as newer hot water heater and energy efficient furnace. The front and back porches provide an abundance of sunshine and space to enjoy a good book and delicious coffee . The exterior exudes classic charm and is surrounded by mature trees that provide privacy as well as shade . This property perfectly blends character and modern amenities , making it an ideal family home in a friendly neighborhood (id:43042)
124 Bouchard Lane
Dixon Lake, Saskatchewan
Welcome to your dream lakefront retreat on the peaceful shores of Dixon Lake. This beautifully renovated 3-bedroom, 2-bathroom cabin offers the perfect combination of modern comfort and cozy. Inside, you'll find a bright and inviting open-concept living space with stunning lake views, updated finishes throughout, and a layout designed for both relaxation and entertaining. The heart of the home flows seamlessly onto a large deck off the main living area—an ideal spot to take in the serene waters and watch the sunrise over the lake. Downstairs, the completely reimagined basement offers a smart and spacious design that includes a heated garage to store your boat, quad, and other lake toys! There is ample storage, and an additional bonus room perfect for a home office, guest space, or rec room once finished. Whether you're looking for a full-time home, weekend getaway, or investment property, this cabin delivers the best of lake life with all the comforts of a modern renovation. Don’t miss this rare opportunity to own a piece of paradise at Dixon Lake. (id:43042)
30 Spinks Drive
Saskatoon, Saskatchewan
Welcome to this charming 1,120 SqFt bungalow nestled in the sought-after neighborhood of West College Park. Lovingly cared for by the same owners for the past 40 years, this home exudes pride of ownership and thoughtful updates throughout. Featuring 4 bedrooms and 2 bathrooms, it offers plenty of space for families or those who enjoy hosting. Inside, you’ll find a bright and airy open-concept layout with a vaulted ceiling in the family room, creating a spacious and welcoming feel. The expansive dining area flows effortlessly into the updated kitchen, perfect for everyday living and entertaining alike. The fully developed basement extends your living space and includes a generously sized bedroom—please note the window does not meet current egress standards. Additional features include central air conditioning, central vacuum, and underground sprinklers to keep the beautifully landscaped yard in top shape. A rubber front driveway provides convenient parking for two, while the oversized two-car detached garage offers ample space for vehicles and storage. With a 100 amp electrical panel and a fantastic location close to schools, parks, and the University, this home is a true gem. Don’t miss your chance to own this well-maintained bungalow in a prime location—book your showing today! (id:43042)
502 5th Avenue W
Assiniboia, Saskatchewan
Located in the Town of Assiniboia in a great family location. Come check out this awesome home. You will find upgraded flooring throughout the main floor. There are 2 bedrooms on the main floor and 2 dens in the basment The furnace has been upgraded to a high efficient model. The basement has a large laundry area and a 3-piece bath. There is off street parking in the attached carport. The backyard is partially fenced and also has a firepit area. Check it out today.... As per the Seller’s direction, all offers will be presented on 2025-04-29 at 10:00 AM (id:43042)


