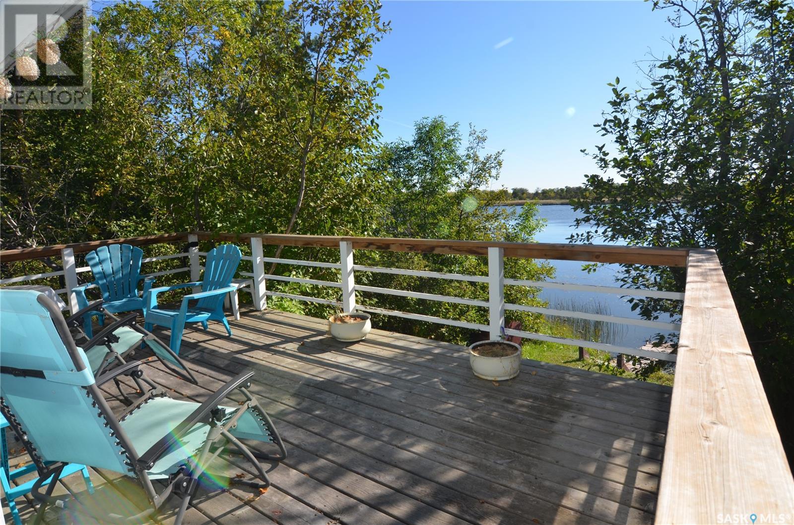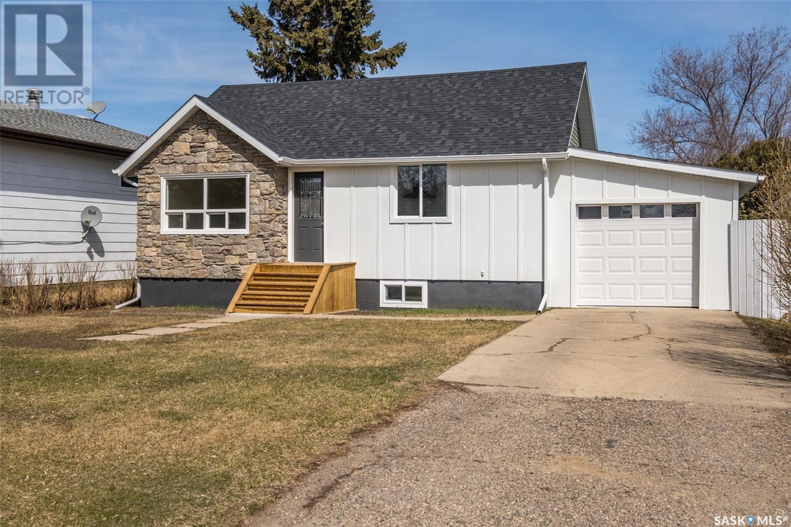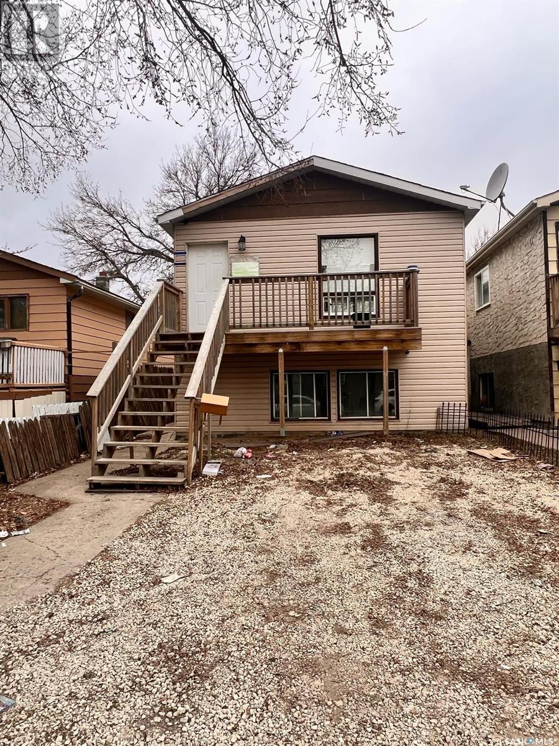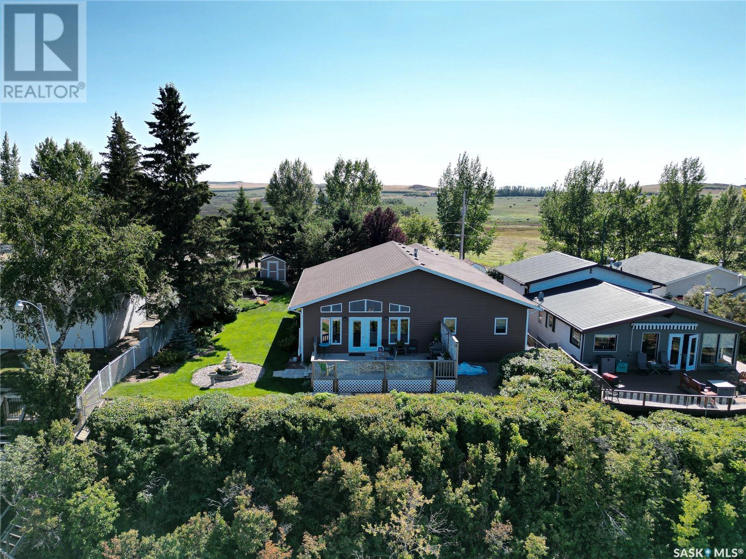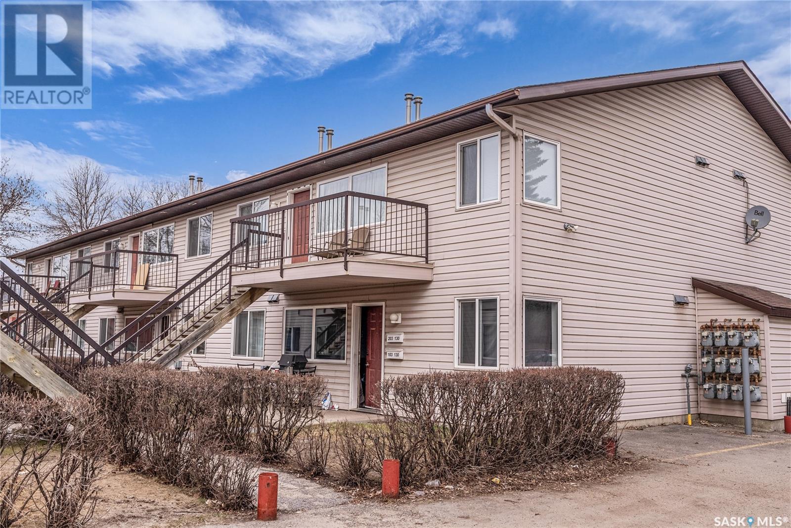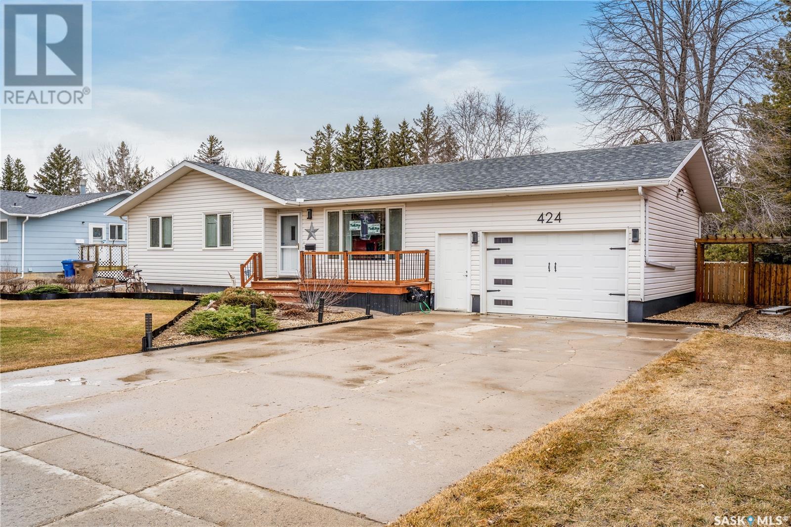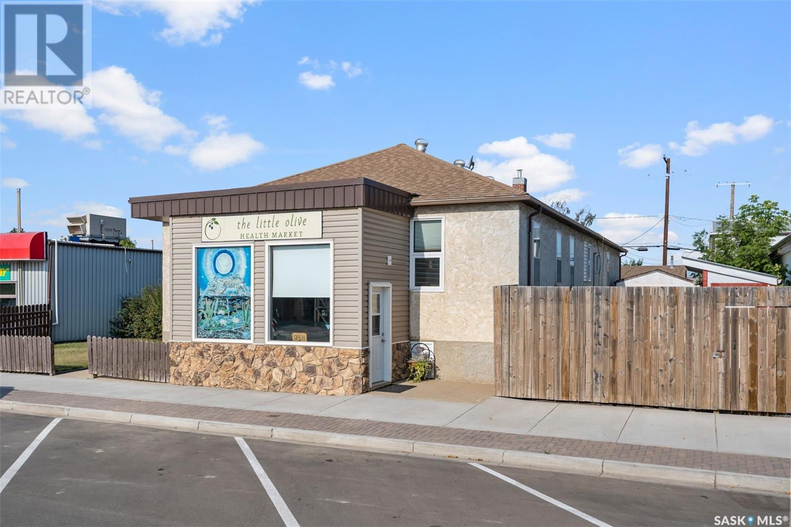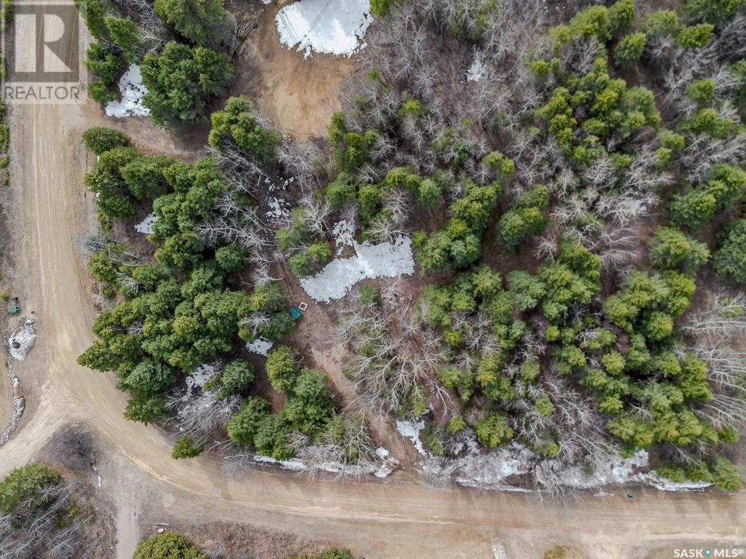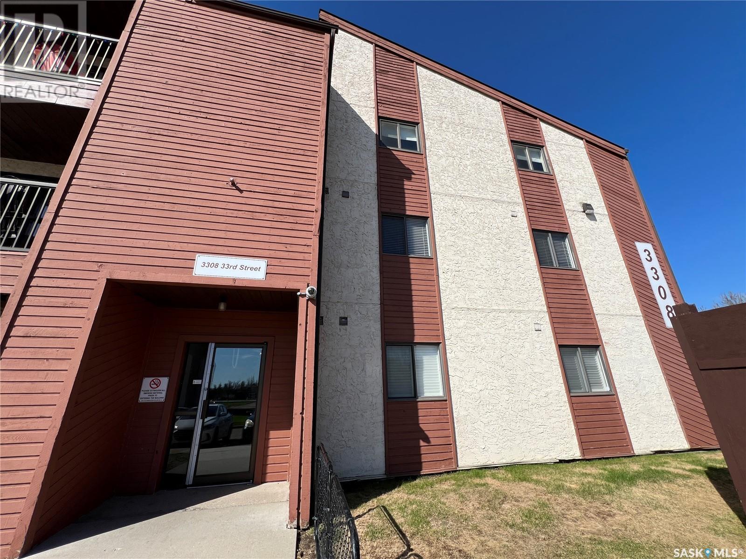505 M Avenue N
Saskatoon, Saskatchewan
Found in the heart of Westmount in Saskatoon, this gem is perfect for anyone looking to flip, rent, or make this property their own. 505 Avenue M N. is steps away from E.D. Freehan Catholic High School and backs Scott Park, which has everything you need to lead a healthy lifestyle. This raised bungalow houses three bedrooms on the main floor, a spacious living room, dining room, and kitchen, representing its 1950s heritage to the fullest. If it's character you're looking for, this home has it! Downstairs, you'll find a den, 3-piece bathroom, games room, and plenty of space for storage and laundry in the partially finished basement. What more can you ask for in a property at such a great price point? Contact your favorite realtor today to book a viewing. (id:43042)
567 Pritchard Crescent
Saskatoon, Saskatchewan
Welcome to 567 Pritchard Crescent!Experience luxury living in the heart of The Meadows in Rosewood, just steps from schools, parks, shopping, and all amenities.This stunning two-story Craftsman-style home is perfectly tailored for the discerning buyer with a growing family. From the inviting front verandah—ideal for enjoying serene west-facing sunsets—to the expansive east-facing deck and private fenced yard with a firepit, every detail has been thoughtfully designed for comfort and lifestyle. Inside, the main floor showcases 9-foot ceilings and an open-concept layout. A dedicated office with sleek commercial-grade sliding doors is perfect for professionals or remote work. The spacious living and dining areas feature a beautiful brick accent wall and a ventless liquid flame fireplace, adding a cozy, modern touch to the heart of the home. The gourmet kitchen is a true showstopper, featuring soft-close maple cabinetry, a large island, quartz countertops, stylish backsplash, a walk-through pantry, and newer stainless steel appliances. South-east-facing windows fill the space with natural light, creating a bright and inviting culinary space for everything from quick breakfasts to dinner parties. Upstairs, you’ll find three generously sized bedrooms with large windows and excellent natural light. The primary suite offers a walk-in closet and a luxurious 5-piece ensuite with dual sinks. A well-placed laundry room with a separate sink sits conveniently between the bedrooms. The basement, with 9-foot ceilings and large windows, is open for future development and bathed in natural light—ready for your custom vision. Additional upgrades include: Oversized double garage, Triple-pane windows, HRV system, Newer water heater (2023), Water softener (2025), Fridge with water line (2023), Washing machine (2025), Bosch dishwasher (2025). Pride of ownership is evident throughout. This home shows 10/10—don’t miss your chance to make it yours! (id:43042)
50 Lakeside Drive
Pike Lake, Saskatchewan
Here is a rare opportunity to own lake front property tucked into Pike Lake Provincial Park so close to Saskatoon. A Westbank, two bed/1 bath cottage sitting on a lot approximately 6000 square feet in total with 56.4 feet of lake frontage is now available for purchase. The large deck on the front of the cabin is excellent for viewing all of the amazing sunrises all of Westbank enjoys. This is a 3 season cottage at present and the location is definitely accessible all year long with paved and plowed roads in the Winter. One can enjoy all that Pike Lake Provincial park has to offer such as walking distance to numerous amenities including a golf/disc – golf course, tennis/volleyball courts, two beaches, an outdoor public pool, multiple playgrounds, hiking trails, mini-golf, a general store, a boat rental shop and more. Pike Lake is ideal for water activities such as pontoon boating, kayaking, canoeing and paddleboarding. Winter activities include cross-country skiing, skating and snowmobiling. Do not miss the opportunity to have that lake front, summer abode on a Saskatchewan lake. (id:43042)
736 3rd Street E
Prince Albert, Saskatchewan
Gorgeous East side show stopper! Beautifully reimagined this move in ready 2+1 bedroom, 2 bathroom bungalow provides 966 square feet of living space and is available for an immediate possession. The main level of the residence provides a stylish custom kitchen that is equipped with stainless steel appliances, sleek subway tile backsplash, a walk-in pantry and absorbs a ton of warming natural light. The lower level comes fully developed with ample storage space, sizeable laundry area and a brand new bathroom. The exterior of the property is fully landscaped and is completed with a single attached garage, oversized single detached garage plus rear lane access. (id:43042)
434 Halifax Street
Regina, Saskatchewan
Welcome to 434 Halifax Street in Churchill Downs neighborhood– a fantastic bi-level offering endless possibilities for investors or homeowners alike. This property features two fully self-contained and completely separate suites, each with its own spacious living room, functional kitchen, full 4-piece bathroom, utility/laundry area, and two generously sized bedrooms. Both units have seen numerous upgrades and are move-in ready. Whether you're a savvy investor looking to generate solid rental income or a first-time buyer hoping to offset your mortgage, this property is a smart choice. Live in the upper suite and rent out the regulation basement suite, or lease both for maximum revenue potential. Ideally located just steps from parks, playgrounds, public transit, and shopping, this is an opportunity you won’t want to miss! (id:43042)
7 Sleepy Hollow Road
Murray Lake, Saskatchewan
Lakefront living at its finest on beautiful Sleepy Hollow! This year-round bungalow, built in 2011, is perfectly designed for comfort, style, and making the most of lake life. With stunning views of Murray Lake, 75-foot frontage, and direct access to the water, every day feels like a getaway. The open-concept layout features vaulted ceilings, gorgeous engineered hardwoods, and a Napoleon gas fireplace. The kitchen is built for entertaining with a large island, stainless steel appliances, and plenty of space to gather. There are 3 spacious bedrooms and 2 bathrooms, including a beautiful primary suite overlooking the lake with a 5-piece ensuite and walk-in closet. Wake up to breathtaking sunrises right from your bed. The sunken living room off the back entry way is cozy and spacious, the perfect spot to hang out with family and friends! Outside, the yard offers multiple spaces to enjoy, whether it’s coffee on the lakeside deck, evening drinks on the private back patio, or a lawn game with family and friends. The detached garage is more than just storage, it includes a great hangout area complete with a corner bar, perfect for summer socials. Meticulously maintained and completely move-in ready, this home is the total package. If you’ve been dreaming of lake life, this might be the one! Call your agent today! (id:43042)
203 130 C Avenue N
Saskatoon, Saskatchewan
Welcome to Unit 203 at 130 Ave C North – a bright and well-maintained 2-bedroom, 1-bathroom condo in the heart of Saskatoon. Located at the end of the second floor with no neighbours above or on one side, this unit offers both privacy and peace of mind. Step inside to enjoy the comfort of central air conditioning, convenient in-suite laundry, and a thoughtfully designed layout. The courtyard-facing balcony is perfect for relaxing mornings or evening unwinding. Built in 2000 with quality construction, the unit has been well cared for and is move-in ready. Pet lovers will appreciate the friendly pet guidelines, and everyone will enjoy the proximity to downtown – just minutes from local shops, restaurants, parks, and transit options. Whether you're a first-time homebuyer, downsizing, or looking for a solid investment, this unit checks all the boxes. Don’t miss your chance to own this centrally located gem! (id:43042)
424 Park Avenue
Melfort, Saskatchewan
This beautiful 1356 sq ft bungalow has terrific street appeal which echoes the pride of ownership throughout. The original main bungalow built in 1974 is about 1186 sq ft with finished 1138 sq ft basement beneath plus an addition in rear area in 2004 of about 170 sq ft. The living area is open concept with crisp white cabinets in kitchen. The home includes all appliances throughout, is equipped with central air, high efficient furnace (2009 appr), water heater, 2016, the window dressings and all t.v.'s (4) . The yard is nicely landscaped with grading away from home, has deck front and back, lawn, and accent stone, a pond, two sheds and many yard decorative items that will remain. The garage is 18 x 26, fully insulated and has man doors to front and rear. The primary bedroom has a 3 pce ensuite plus there is a full bath on main, full bath in basement. Three bedrooms on main, and two guest rooms in basement not considered legal bedrooms. The family room is spacious and cozy recently done since 2021. Wood burning stove included, although not used by this owner. The laundry room is fully finished, with washer, dryer, upright freezer, extra fridge, soaker sink, folding table and cabinets. Utility room houses the furnace (about 2009), water heater (2016), a water softener (not used but included), a dehumidifier, central vac with attachments. The home has central air, and is wired for security, currently not hooked up. The home shows 10 out of 10. Enjoy the benefits of "the work is all done!" A must see to appreciate. (id:43042)
103 Main Street
Watrous, Saskatchewan
Looking for a great opportunity? This building located on Main Street in the busy town of Watrous offers not only a building with store front and 2 bedroom living quarters but 3 - 1 bedroom suites with shared bath on the lower lever plus a detached garage with workshop area and private off street parking. Building has been constantly updated, most recently with asphalt shingles and new sidewalk/paving/curbing. Store front is accessed from the street and has retail area, treatment room, office and a walk in cooler (currently used as storage). Side entrance accesses both up and downstairs, Upstairs at the rear of the building is living quarters with 2 bedrooms, full bath and open kitchen/dining/living room with patio doors to rear deck overlooking the back yard and detached garage. Downstairs you'll find 3 cozy one bedroom suites with a shared 4 pc bathroom. There is also a laundry room and utility room. Outside is a private yard partially fenced with ample parking for all tenants when fully rented. The health market is a long established business specializing in health foods, supplements related giftable items. Watrous is a thriving community with high demand for rentals, giving this property excellent cash flow potential. Call your agent today to arrange your private viewing! (id:43042)
511 Stockton Avenue
Carlyle, Saskatchewan
511 Stockton Avenue - Welcome to this well-maintained 2013 mobile home offering comfort, functionality, and a host of desirable features! This spacious home includes three bedrooms, including a master suite complete with a 3-piece ensuite and a walk-in closet for added convenience and privacy. The open-concept layout seamlessly connects the kitchen, dining, and living room areas, all enhanced by vaulted ceilings that add a sense of space and light. Enjoy abundant natural light from large bay windows in the living room and one of the bedrooms. The living area also includes built-in cabinetry and a hutch, while the dining area boasts a built-in buffet, as well as plenty of cupboards and counter space, perfect for entertaining and storage. Located at the front of the mobile home is two additional bedrooms as well as a 4-piece bathroom providing convenience for family and guests. A functional mudroom with laundry area adds everyday ease, giving you a practical space for coats, boots, and laundry duties. Outside, the home sits on a secure foundation, placed on wood blocks and anchored with 10’ deep cement piles at all four corners, complete with chains for added stability. The fully fenced yard offers a safe and private outdoor space, perfect for pets, kids, or entertaining. Additional features include insulated skirting for energy efficiency, heat tape on the water line, and a sewer pipe wrapped with insulation—ideal for year-round comfort and protection. This thoughtfully designed home blends comfort, style, and affordability, making it an excellent option for families or anyone seeking a cozy, low-maintenance lifestyle. (id:43042)
209 Poplar Crescent
Christopher Lake, Saskatchewan
Mature lot waiting for your dream cabin in Spruce Meadows. This property is perfectly located on a corner lot, just over 1 acre and has been cleared with a road allowance built in. The lot has a gentle hill where a walk-out property with views of the lake could be an option. Power and natural gas at the edge of the property. Call today for more details. (id:43042)
309 3308 33rd Street W
Saskatoon, Saskatchewan
Welcome to Snowberry Downs! This bright and cozy top-floor unit features 2 bedrooms, 1 bathroom, and an open-concept layout with a modern kitchen and in-suite laundry. Enjoy your morning coffee or evening unwind on the private balcony. With plenty of natural light, great storage, and a peaceful community setting close to local amenities, this home blends comfort and convenience in one charming package. Don’t miss out! (id:43042)




