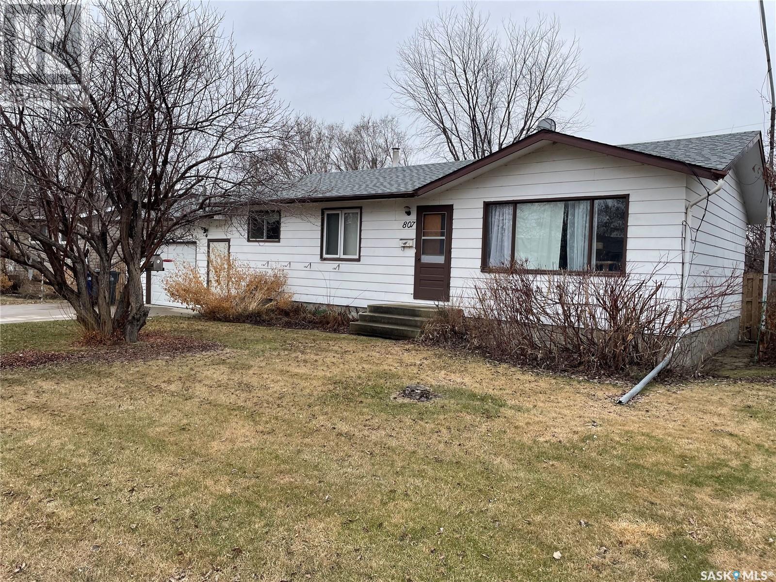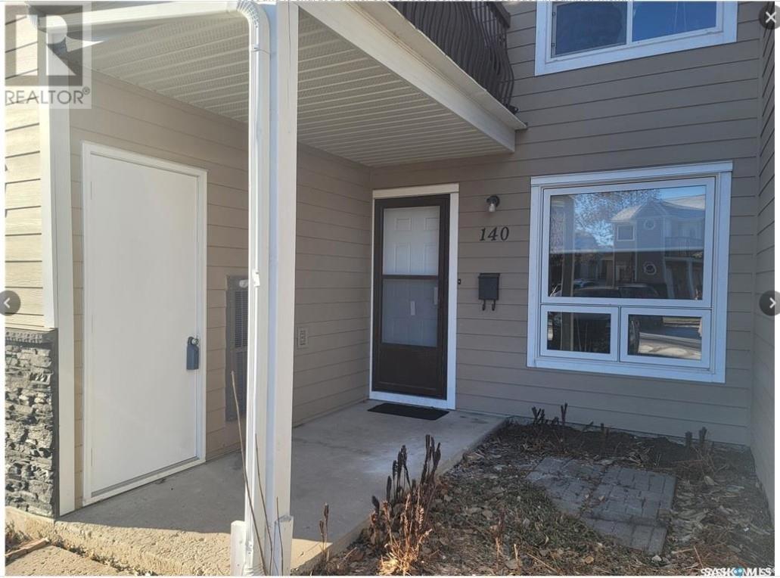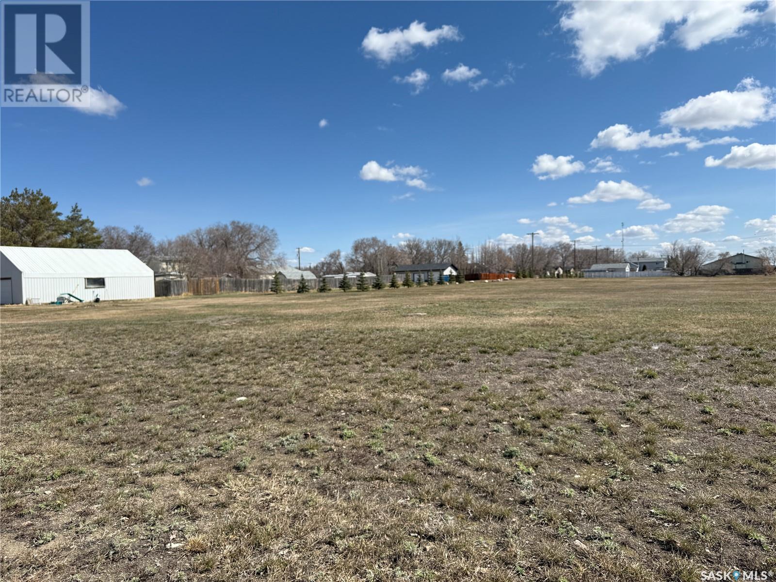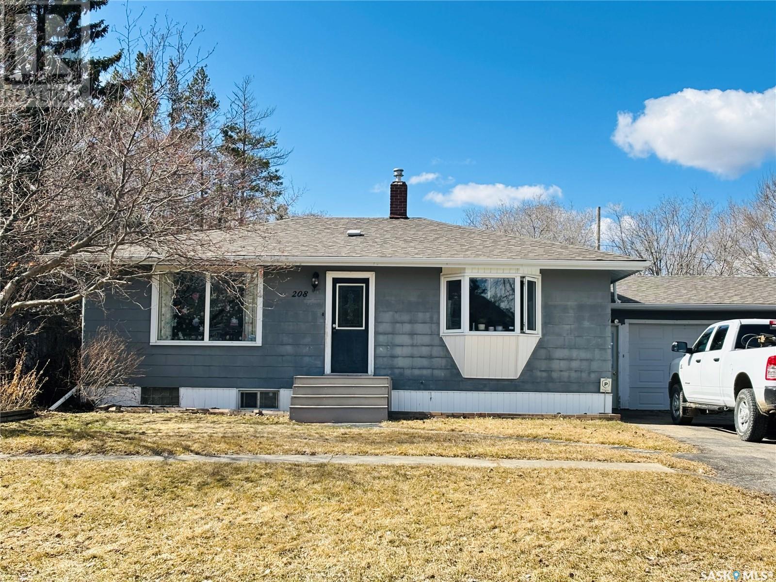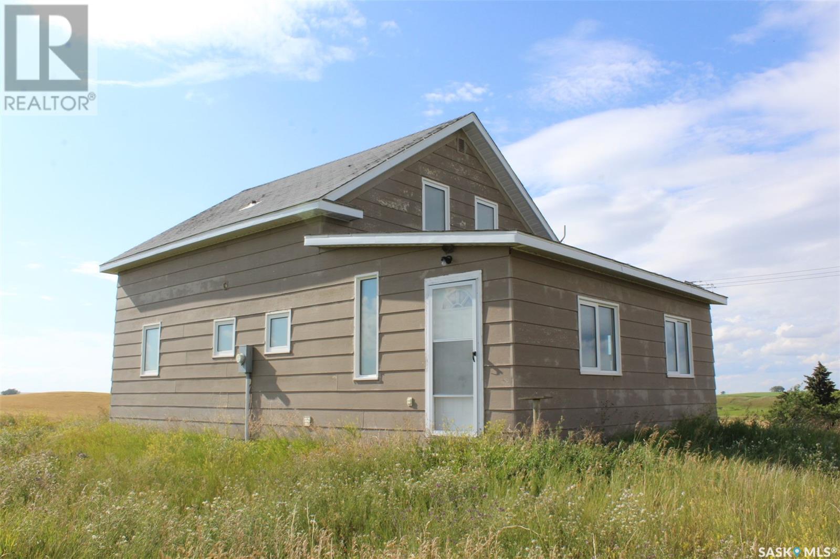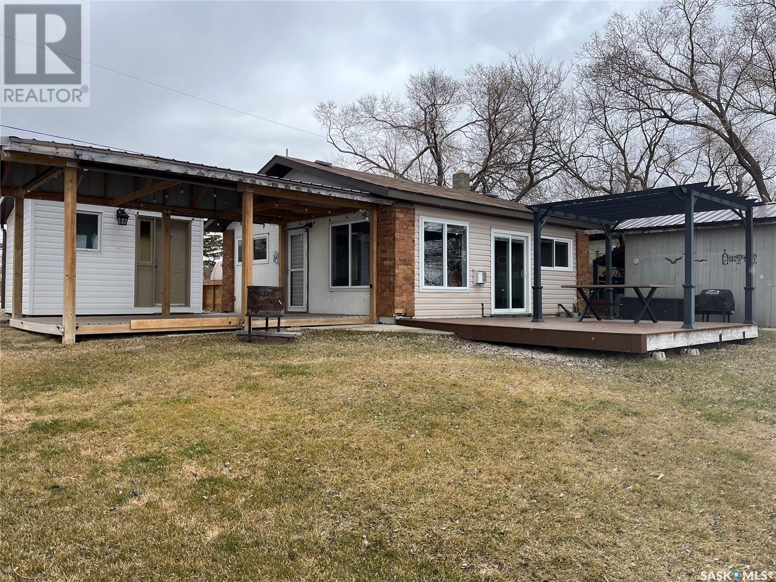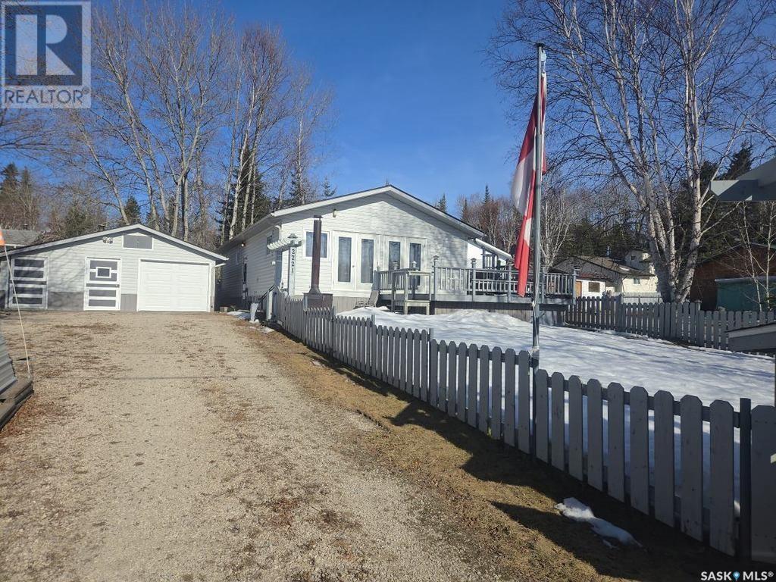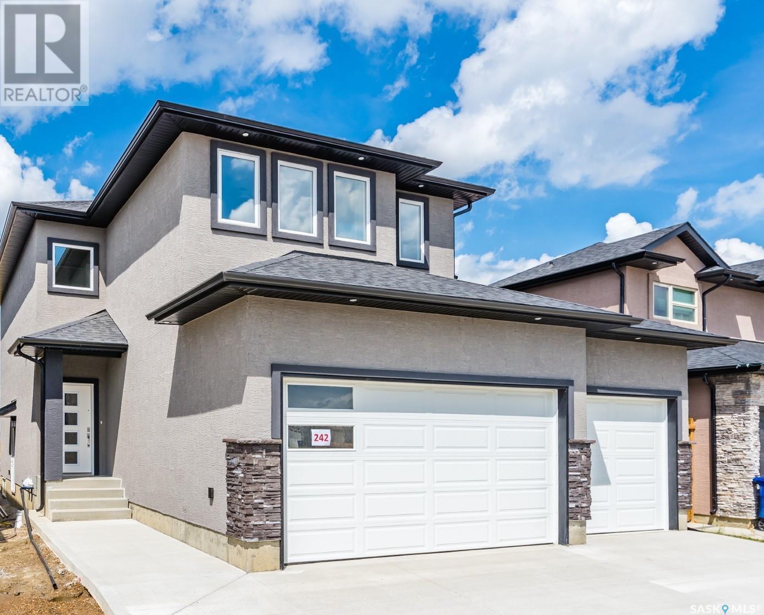Highway 7 190 Acres
Saskatoon, Saskatchewan
190.17 acres adjacent to City of Saskatoon owned land to the north and to the east. Get in on the ground floor to develop a business park, or use it for your own business!! Has access to Highway 7 and to Range Road 3064 to the west. CN tracks form the north border of the site, a rail spur is a possibility if needed. OWNER SAYS SELL (id:43042)
233 Collins Avenue
Springside, Saskatchewan
Welcome to this well-maintained 1979 bi-level located in the quiet and friendly community of Springside! Offering 1,120 sq ft of comfortable living space, this home features 3 bedrooms and 2 bathrooms—perfect for families or first-time buyers. The main level includes two bedrooms, a bright and spacious living room, and a beautifully updated kitchen with brand-new appliances. Downstairs, you’ll find a cozy third bedroom, a second bathroom, and convenient basement access to the single attached garage (16 ft x 28 ft), ideal for Saskatchewan winters. Modern upgrades include newly installed central air conditioning for year-round comfort. Step outside to enjoy the peaceful backyard that backs onto green space—no rear neighbors, just nature and tranquility. Located on the edge of town, Springside is just a 15-minute drive to both Yorkton and Good Spirit Lake Provincial Park. The town itself offers everything you need, including a K–8 school, public library, daycare, community center with natural ice for winter fun, and a variety of local businesses like plumbing, electrical, building contractors, and Karla’s Auction House. Springside is clean, welcoming, and a great place to call home. Don’t miss this opportunity to enjoy small-town living with big value! (id:43042)
807 1st Street W
Meadow Lake, Saskatchewan
Location, location, location. This house is situated on a quiet street that is close to schools, the swimming pool, and has easy access to two main streets. With a little love, you could make this house your own. Five bedrooms, two large family rooms, and a bathroom on both floors make it ideal for the growing years of a young family. New shingles were completed in 2021. With a large backyard, you can enjoy the garden while you watch the raspberry, apple, or plum trees blossom. The attached garage will keep the snow off your vehicle in the winter or a workshop for those home projects in the summer. Please arrange your viewing today. (id:43042)
140 Cedar Meadow Drive
Regina, Saskatchewan
THE SELLER WILL BE REVIEWING OFFERS FRIDAY, APRIL 25TH AT 3:00pm Welcome to your dream home in Lakewood! This impeccably renovated one-bedroom condo perfectly blends modern luxury and comfort. Step into a bright and airy living space adorned with brand new PVC windows, allowing natural light to cascade throughout the unit. The kitchen has white cupboards, quartz countertops, and newer stainless steel appliances. The living room has a feature wall electric fireplace, amd large front window. The large bedroom provides enough space for a king bed plus a double closet. The entire condo features vinyl plank flooring. One parking spot directly in front of the unit with an option to rent a second space if needed. The suite also comes with storage/laundry room. Newer furnace and central air conditioning. Fully renovated and shows 10/10! (id:43042)
104 3rd Street S
Dalmeny, Saskatchewan
Great vacant lot 140 x 130 for development, Vacant lot zoned FUD, long list of potentials here ...... Town of Dalmeny is promoting development and will listen to ideas for the land and its use. Water & sewer to the parcel, seller states adequate supply for 4 plex property. (id:43042)
61 18th Street
Battleford, Saskatchewan
Bungalow with 3 bedrooms on the main and 2 rooms that were used as bedrooms on the lower level, a fenced back yard, detached double insulated and heated garage in the Town of Battleford. A short walk to the grocery store, post office, restaurant, banking, schools and other amenities. This home had several upgrades, including kitchen countertops, kitchen cabinets painted and hardware, and all kitchen appliances new in 2019. Main floor flooring and light fixtures 2019; bathroom tub, shower and vanity 2019; washer/dryer 2019/20; water heater 2020; furnace 2022; windows in 2019/20, Shingles 2019. A well-cared-for home that is move-in ready. (id:43042)
208 Forget Street
Stoughton, Saskatchewan
Welcome to this tastefully updated 936 sq. ft. bungalow, offering a perfect blend of comfort and style in a peaceful small-town setting. Situated on a spacious double lot, this bright and airy home features 3 bedrooms, 2 bathrooms, and a functional layout ideal for families, first-time buyers, or those looking to downsize. The fully finished basement adds valuable living space, perfect for a rec room, home office, or guest suite. Additional highlights include a double car garage, a partially fenced yard great for pets or outdoor entertaining, and plenty of room to grow. Move-in ready with modern updates throughout, this home combines charm, convenience, and space—all in a tranquil community setting. (id:43042)
Oungre Acreage Rm Souris Valley No. 7
Oungre, Saskatchewan
Sitting directly across the highway from the Oungre Memorial Park is a well built 2 storey home situated on just under an acre of land. This home is bright and open and sitting on top of a hill with a spectacular prairie view! The home has a nice small addition which is the back porch with plenty of room for coats and shoes. The kitchen has a great counter area and ample cabinets and overlooks the living room. There is a combined laundry room with a 4 piece bathroom which takes you into a large main floor bedroom. The upstairs has 3 bedrooms and a 2 piece bath making this a great family home! With little effort this home is ready to move into. Please note - bathroom upstairs is only partially finished. (id:43042)
1544 Albert Street
Regina, Saskatchewan
Former Flaman Fitness building (6035 sq. ft.) located two blocks north of the Regina downtown central business district on the west side of Albert Street between Dewdney Avenue to the north and 9th Avenue to the south. Albert Street is one of the main traffic arteries in Regina. The neighbourhood is commercial in character. Poured concrete basement walls and slab floor, main floor is poured concrete slab on grade. Concrete block with metal cladding with stucco in the front of the building. Flat tar and gravel over wood deck and wood joists, Windows Dual glaze metal frame, Heating/Cooling Retail Area Rooftop HVAC unit, Warehouse Floor mounted, natural gas, forced air furnace with air conditioning, Electrical is 200 amp. The main floor is Open with and divided in half by a wall with openings, rear storage area, 2 piece washroom, coffee bar with sink. Carpet tile, gyproc and concrete block walls, T-bar ceiling with fluorescent lighting. (id:43042)
7155 Maple Cove
Regina, Saskatchewan
Extremely well kept family home in great Maple Ridge location backing a park. Built in 2008, 1658 square feet, 2 storey, 4 bedrooms and 4 baths. Open concept main floor with multiple features and upgrades including 2 car attached heated garage, developed basement (spray foamed walls including rec room/bedroom/bath and storage), newer central AC/shingles/soffits-facia-eaves/water heater and much more. All appliances included, chain link fenced rear yard backing a beautiful park and large deck. (id:43042)
827 6th Street E
Saskatoon, Saskatchewan
This large, modern infill is situated on a beautiful, tree-lined street in a mature neighbourhood, with boulevard-style sidewalks that add charm and space to the streetscape. From the moment you arrive, you’ll notice the curb appeal and high-end exterior finishes that set this home apart. Step inside to a spacious front entry with a double closet and a convenient 2-piece bath. A few steps down leads you to the bright and open living room, complete with custom built-in cabinetry. The main floor flows seamlessly into the dining area and stylish kitchen, featuring a premium appliance package: JennAir fridge with dark interior, gas range, and KitchenAid dishwasher. The basement development has already been started, with framing, drywall, most electrical, and a functional 3-piece bathroom in place. Just add your finishing touches—flooring, mud/tape, paint, and ceilings—and gain even more living space. In the meantime, the basement is fully usable as-is. Don’t miss this opportunity to own a spacious, upgraded home in a desirable location close to parks, schools, and amenities. (id:43042)
20 Km West Of Meadow Lake
Meadow Lake, Saskatchewan
This 4 bedroom home is situated on 38 acres of land and is located 20kms west of Meadow Lake on Hwy 55. There is 1967 sq. ft. of living space all on one level. Large kitchen with walk in pantry and a beautiful eating area overlooking the back yard. Master bedroom with 3pc en-suite, jacuzzi tub and granite countertop. Living room is a great size and has original hardwood floors. 3 bedrooms, bonus room with patio doors to the backyard, 4pc main bathroom, laundry and utility room. Seller states the original portion of this home was a school house and moved onto the property in the 60's. 200 amp electrical run underground to the house & new electrical panel installed, 100 amp electrical run underground to the shed. Renovations done in 2019 include R40 insulation blown in ceiling of main house, 7 new windows, 2 exterior doors, new subfloor & flooring in porch, knotty pine ceiling in living room and LED lighting throughout. Well developed yard site with chokecherry & lilac trees, older shed with plenty of storage space and property is fenced on 3 sides. Abundance of wildlife including moose, deer and foxes. Great opportunity if you are looking for acreage living! (id:43042)
238 Leopold Crescent
Regina, Saskatchewan
Welcome to the highly desirable Crescents neighborhood in Regina, offering country living in the heart of the city. This charming home is within walking distance of vibrant 13th Avenue, Wascana Lake, walking/biking trails, and schools. Lovingly maintained, this home sits on a tranquil corner lot with 6,900 sq ft of outdoor space. The backyard features a large two-tier deck, while the front yard offers a shaded retreat with flowers, shrubs, and vines. Enjoy friendly chats through the cedar trellis fence, and harvest fresh sour cherries, apples, haskaps, and vegetables from the raised garden beds. Relax by the outdoor fireplace or take a stroll to watch the Canada Day fireworks. Inside, the main floor includes a bright living room with a wood-burning fireplace, abundant natural light, and gleaming hardwood floors. The spacious chef’s kitchen has stainless steel appliances, double convection ovens, and a Fisher Paykel gas cooktop. A sunroom/den off the kitchen leads to the deck. On winter nights, enjoy the two-zone Bose sound system indoors. Upstairs, you'll find three comfortable bedrooms, a 3-piece tiled bathroom, and a vanity in the primary bedroom. The basement offers a large bedroom, utility room with a new furnace (2017), bathroom, and a craft nook. Recent updates include new insulation, stucco, windows, and roof (re-shingled in 2015). Both bathrooms were renovated in 2021. The basement has weeping tile, membrane installation, sump pump, and backflow valve. With easy access to a single driveway and a two-car garage at the alley, this property includes a driveway, gardener’s shed, and wood storage space. (id:43042)
346 Mcfaull Crescent
Saskatoon, Saskatchewan
NO CONDO FEE. Welcome to 346 McFaull Crescent. This modern townhouse offers the perfect mix of function and style. The main floor is open and bright with soaring ceilings, a sleek kitchen with quartz countertops, tile backsplash, stainless appliances, and a great flow into the living area. Upstairs, the primary bedroom fits a king-sized bed, and includes a walk-in closet, desk nook, and 3-piece ensuite. The laundry is conveniently located on this level too. The basement is fully finished with a second living space, bedroom, and full bath. Outside, enjoy the low-maintenance backyard with a concrete patio, vinyl fencing, and an oversized (30'x14') one-car detached garage that’s fully insulated and heated. Located just a short walk from all of Brighton’s best spots—Wilson’s, grocery stores, gym, restaurants, and movie theatre—it doesn’t get more convenient than this. This home can also be sold fully furnished, making it a turn-key investment or family home. (id:43042)
518 T Avenue S
Saskatoon, Saskatchewan
Looking for a updated family home in one of Saskatoon's established neighborhoods. Your search ends here this home features 4 bedrooms and 2 bathrooms. Open concept kitchen and living area. Brand new kitchen appliances, countertops, contemporary tiled backsplash and cupboards with led ambient lighting. The living room features a modern tv accent wall with T.V. mount. All new modern lighting fixtures through out the home. The basement is fully finished with a large family room for those weekend hangouts. Situated on a 50 foot lot this home is not to miss. (id:43042)
236 Last Mountain Road
Mckillop Rm No. 220, Saskatchewan
Unlock the ultimate lakefront retreat for $429,900. Discover serenity and seclusion at 236 Last Mountain Road, Spring Bay, on the shores of Last Mountain Lake, renowned for its exceptional fishing. This expansive lot extends to the beach, offering breathtaking views. The meticulously maintained, two-bedroom, one-bathroom, three-season cottage boasts a gas fireplace, large windows, and a panoramic view of the lake. Additional features include an outdoor shower house with hot and cold running water, a guesthouse, and multiple lake-facing decks. A 26’x24’ double detached garage, lake shore deck, boat track, dolly, winch, and 30’ pier are also included. The property features beautiful landscaping, a historic fieldstone fence, and a range of practical amenities. seller says 190’ well & 1200 gallon septic tank. Included is submersible pump for irrigation from the lake. (id:43042)
311 Marlatte Street
Saskatoon, Saskatchewan
Welcome to this well-maintained and thoughtfully designed 2-storey home, nestled in the highly sought-after neighbourhood of Evergreen. Perfectly blending comfort, style, and functionality, this home is ideal for families and savvy investors alike. Main Floor Highlights: Spacious and inviting living room, perfect for relaxing or entertaining guests. Modern kitchen with a large island and ample cabinet space. Convenient 2-piece bathroom on the main floor for added ease Upstairs Features: Three generously sized bedrooms. Primary suite complete with a 4-piece ensuite and a walk-in closet Additional full bathroom for family or guests Legal Basement Suite:Fully finished 1-bedroom legal suite with a private entrance Great option for rental income or multigenerational living Outdoor Living: Beautifully maintained front and backyard Large deck—ideal for summer BBQs and outdoor gatherings Oversized 24x24 double detached garage for vehicles, tools, and extra storage Prime Location: Close to schools, playgrounds, bus stops, and a shopping complex. Enjoy the convenience of urban amenities in a peaceful neighbourhood setting. This home has it all—comfort, income potential, and an unbeatable location. Don’t miss your chance to make it yours! (id:43042)
602 Goodrich Street
Radisson, Saskatchewan
Escape the hustle and embrace the serenity of small-town living in this stunning 1384 sq. ft. bungalow located in Radisson, SK. Built in 2008, this beautifully finished home features 4 bedrooms, 2 bathrooms, and an open-concept layout that’s made for entertaining. The spacious living room offers vaulted ceilings, a cozy gas fireplace, and large windows that flood the space with natural light. The chef’s dream kitchen is the true heart of the home, complete with stainless steel appliances, elegant tile, and an abundance of cabinetry that offers all the storage and prep space you could ask for. Downstairs, a huge family room with a wet bar makes the perfect spot for movie nights or game-day gatherings. Basement is completed with 2 bedrooms and a 3-piece bathroom. Outside, the home sits on two expansive lots, giving you over 17,000 sq. ft. of beautifully landscaped yard space and a double detached garage. Situated across from open farmland, you'll enjoy unobstructed views, breathtaking sunrises, and sunsets that paint the sky, something you simply can’t find in the city. With unbeatable value, unmatched space, and peaceful prairie charm, this home offers the lifestyle you’ve been waiting for. Contact your favorite agent today to see it in person! (id:43042)
220 211 Ledingham Street
Saskatoon, Saskatchewan
Welcome home to effortless luxury. This executive-style condo at Rosewood Point offers an unbeatable location and full furnished for it's own owners. Inside, you’ll find elegant hardwood flooring and a sleek modern kitchen featuring quartz countertops, a glass tile backsplash, stainless steel GE appliances, an undermount sink, and a spacious island with storage and seating. Designed with privacy in mind, the two generously sized bedrooms with walk-in closets are thoughtfully placed on opposite ends of the unit. The open-concept living and dining areas are ideal for entertaining, seamlessly flowing onto a spacious balcony with patio furniture and BBQ included —perfect for relaxing, barbecuing, and enjoying your own little outdoor retreat. Additional features include in-suite laundry, 2 surface parking stalls and meticulous upkeep throughout. This bright, move-in-ready condo comes fully furnished with high-quality pieces — just bring your suitcase and settle in. (id:43042)
2221 Hogan Drive
Denare Beach, Saskatchewan
Welcome to 2221 Hogan Drive at Denare Beach. This charming 3-bedroom, 2-bath bungalow has been well cared for and is a great fit whether you're after a year-round home or a weekend getaway. The main floor features an open concept living room, dining area, and kitchen with lots of natural light and plenty of storage —perfect for everyday living or having friends over. The basement is finished with a huge family room, a second bathroom, laundry, more storage space and a 200 amp electrical panel box. Outside, you’ve got peace and quiet, a fenced yard, deck, firepit, and trees for a bit of extra privacy. There’s also a heated, insulated double garage, a carport, and loads of parking space. Appliances are all included, so it’s move-in ready whenever you are. (id:43042)
234 Mccallum Way
Saskatoon, Saskatchewan
Welcome to 234 McCallum Way in Hampton Village – a stunning, custom-built two-storey home designed with luxury, function, and style in mind. From the moment you arrive, the high-end stucco and stone exterior and rare heated triple attached garage with a drive-through fourth door to the backyard set this property apart. Step inside and be greeted by a spacious entryway, soaring 9' ceilings, and a bright, open-concept layout that exudes comfort and class. The living room is flooded with natural light thanks to large southeast-facing windows that overlook the beautifully landscaped yard. The gourmet kitchen is a true showstopper – featuring ceiling-height soft-close cabinetry, an abundance of pot drawers, sleek quartz countertops with waterfall edge panels, a corner pantry, and a generous island perfect for entertaining. The main floor also includes a stylish two-piece powder room and a mudroom with laundry and direct garage access. Upstairs offers three spacious bedrooms, including a king-sized primary suite with a walk-in closet and spa-inspired 4-piece ensuite with a standalone soaker tub and double marble shower. The two additional bedrooms share a custom-tiled 4-piece bath with a deep tub and elegant finishes. The fully finished basement continues the high-end feel with two more bedrooms, a thoughtfully designed den, and a custom bar area perfect for relaxing or hosting guests. Step outside to your private oasis – a fully fenced yard with underground sprinklers, garden boxes, a shed, and a two-tier composite deck complete with a natural gas BBQ hookup. This home truly checks all the boxes. Don’t miss your chance to own one of Hampton Village’s finest. Call today for your private showing! (id:43042)
618 Kolynchuk Court
Saskatoon, Saskatchewan
Welcome to 618 Kolynchuk Court in the desirable neighbourhood of Stonebridge. This home features a spacious open concept living/kitchen/dining areas with beautiful BRAND NEW VINYL PLANK flooring and a 2 pc bathroom directly at the back entrance. The second floor features a large primary bedroom with walk in closet and 4 pc ensuite. There are 2 additional nice sized bedrooms and another 4 pc bathroom. There is ALL NEW CARPET on the 2nd floor and on the 2 sets of stairs. The basement is fully developed with a large bedroom which has a walk in closet, a 4 pc bathroom, family room and laundry/utility room there are a few baseboard heaters just for additional coziness, there is full ducted heat from the furnace in the basement. Head out the back door onto the large 2 tier deck with a 17' Dynasty Swim Spa, as your realtor for further details on the Swim Spa. The yard is fully developed with front and back lawn and is fully fenced as well as a 2 car detached garage. All appliances, tv mount and window treatments included. Immediate possession available. Buyer/Buyers agent to verify measurements. Call your realtor to view today. (id:43042)
178 Mazurek Crescent
Saskatoon, Saskatchewan
1955 Sq ft 2 storey House with Basement suite separate entrance. 3 Car Garage With 3 Garage Doors Third Garage door opens to the back of the house. **Option for 2 bed room basement suite can be finished Side separate access already completed plus Egress Windows. **Main House; Upgraded with Porcelain tiles , waterproof Laminate. Quartz counter tops. Soft close doors drawers Kitchen Cabinets. Upgraded light fixtures and upgraded Bath room fixtures. OTR microwave and Dishwasher is included. Main floor has Large entry Half wash room very spacious kitchen with large island and Lining room with dining area . Large windows and patio door opens to Deck in the back side. Large steps takes you to the 2nd floor with large size bad rooms and 13x14 Bonus room for TV or study. 2nd floor has Large laundry area. Master bed room on-suite has Shower and Jetted tub with 2 sinks. Large back yard. House for your family. Large Drive way is finished. Deck is finished, A/C installed. Upgraded water heater and Furnace, Ventilation system. Progressive new home warranty Please come visit this house and make it yours. will be finished in September 2025 Pictures from previous similar house. (id:43042)
458 6th Avenue W
Melville, Saskatchewan
tenants in home , require 48hr notice. Great starter or investment property. The home has 3 bedrooms and one full bathroom. 2 bedrooms are on the main floor, while the master bedroom is on the second level providing lots of space and room to relax, a bonus room for an office or den can also be found on the second level. The home has had upgrades done to the kitchen and bathroom, siding, main and second level windows , 100 amp electrical! So much has been done. Concrete foundation, detached garage. Great investment property here folks (id:43042)




