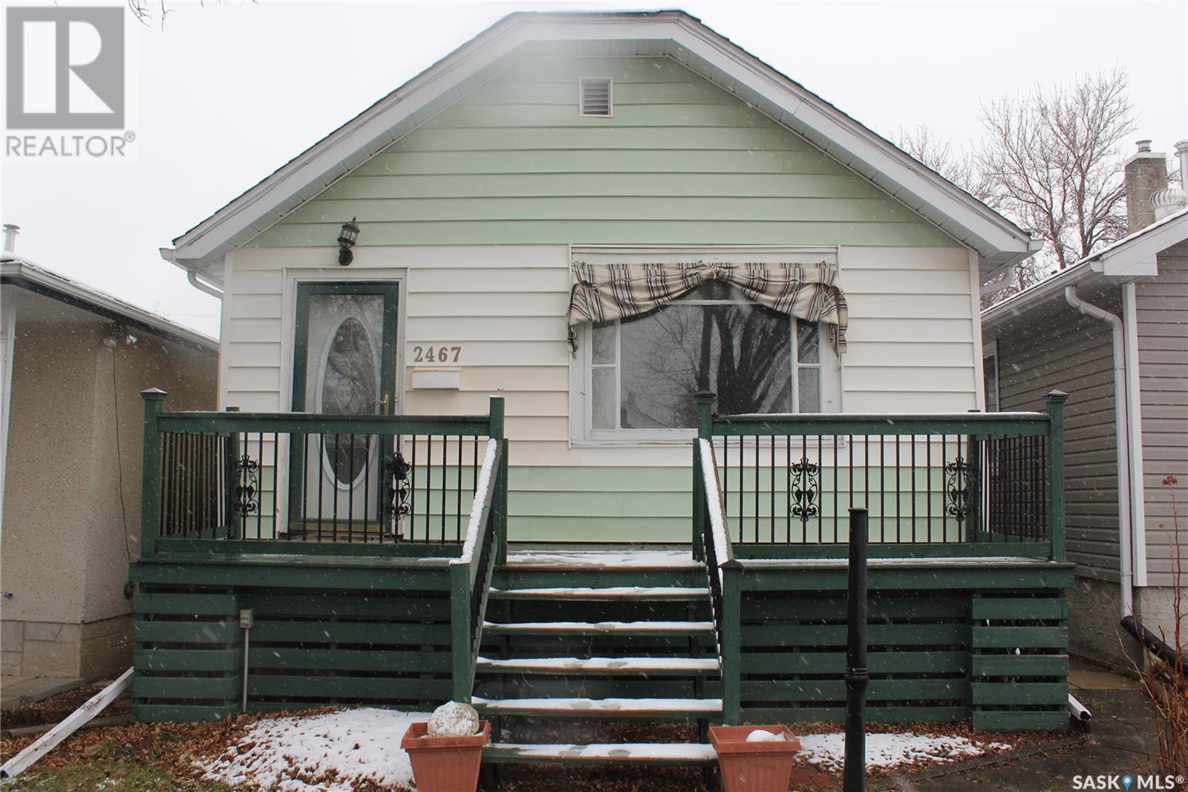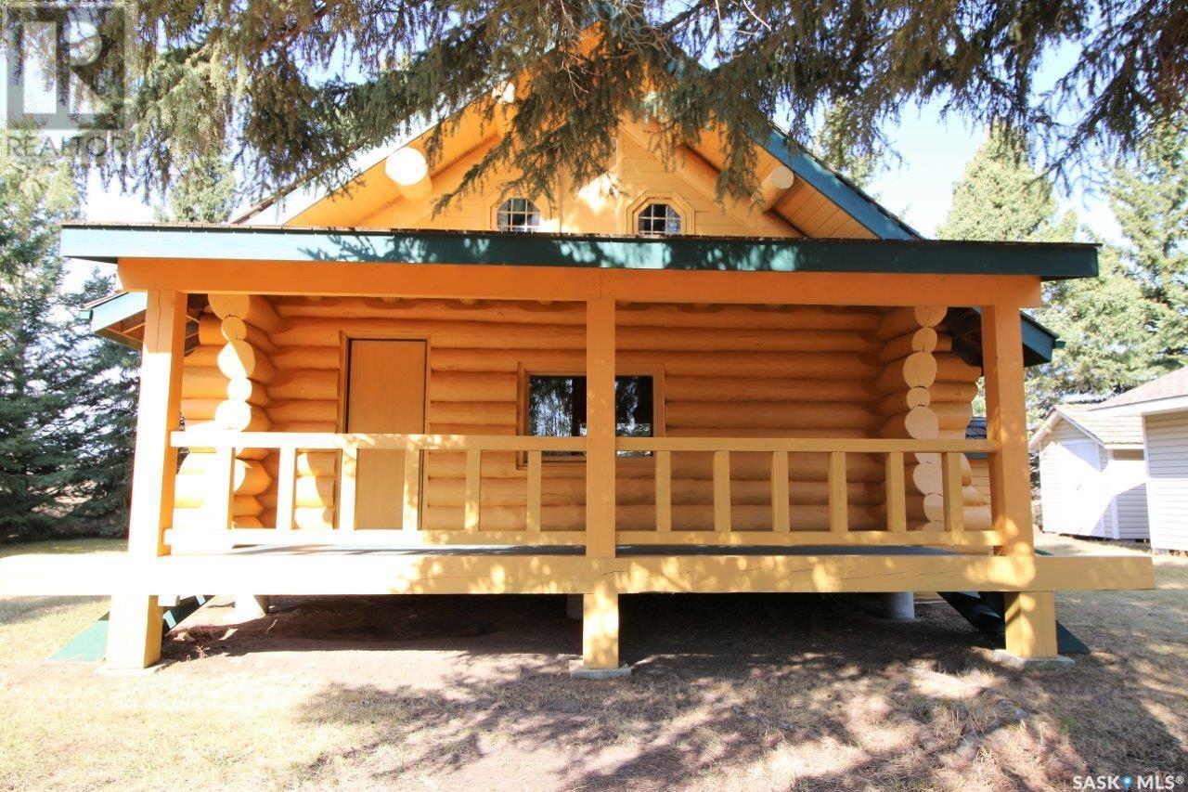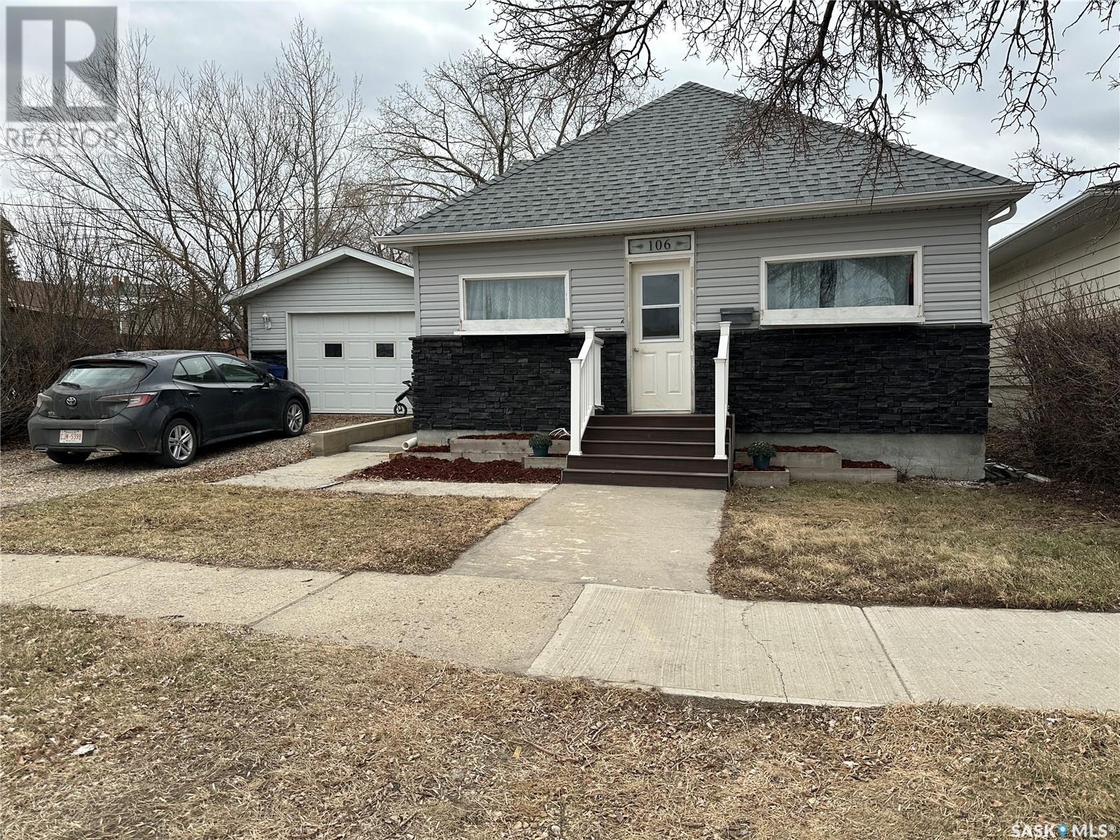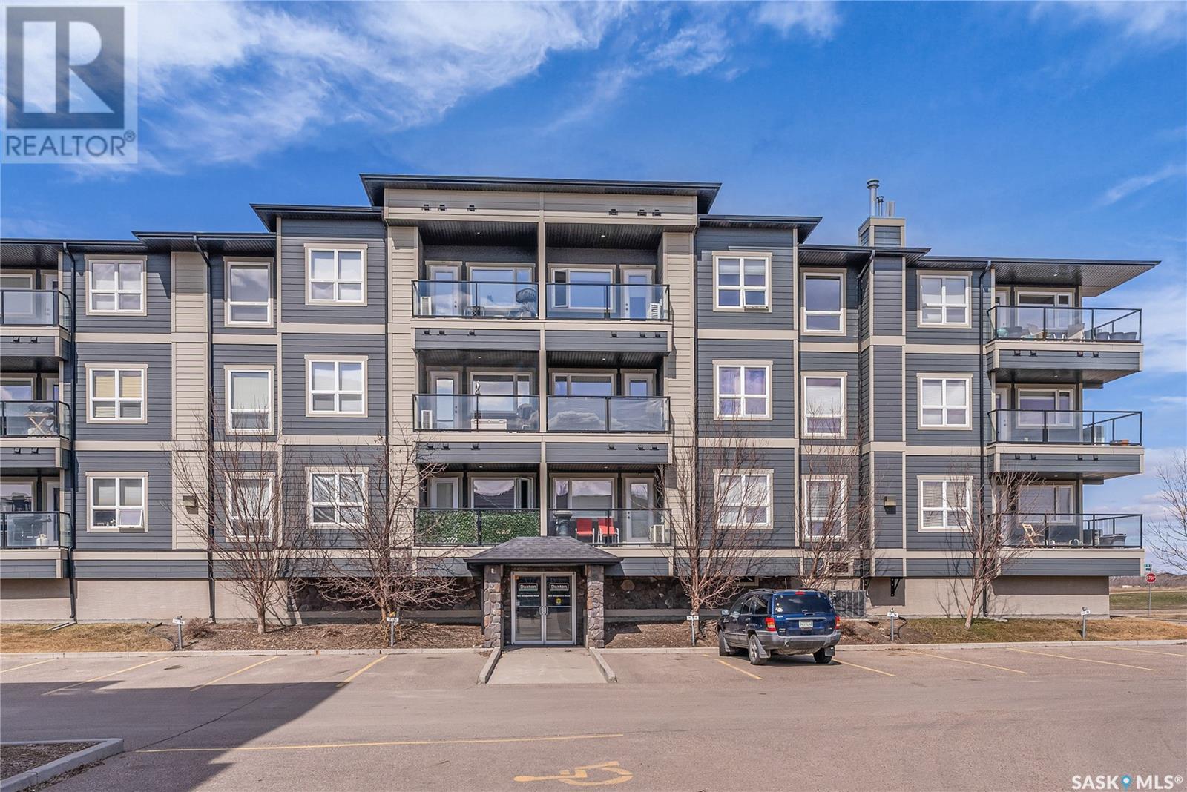277 Carwin Park Drive
Emma Lake, Saskatchewan
Solid Emma Lake getaway! Escape the city to enjoy this full stock 4 season cottage resting at the tail end of Carwin Park. The residence details 2 sizeable bedrooms, large 4pc bathroom, a laundry room and provides an open concept floor plan with gorgeous hardwood flooring throughout. Additionally the property comes equipped with a beautiful natural gas fireplace, well water, a 1,200 gallon septic tank and back up baseboard electric heat. The exterior of the property comes wonderfully landscaped front to back, has 2 storage sheds, a massive deck off of the main entrance and an absolute ton of parking space for all the toys. (id:43042)
307 102 Kingsmere Place
Saskatoon, Saskatchewan
Welcome to Hawks Landing, a well-maintained apartment condo in Saskatoon’s desirable Lakeview neighborhood. This bright and spacious third-floor, south-facing unit is move-in ready and ideally located just steps from the elevator. Inside, you’ll find a welcoming foyer, a generous dining area, and a maple kitchen complete with pot and pan drawers, an extended eat-up bar, and a mix of black and stainless steel appliances. Just off the kitchen is a convenient storage room with in-suite laundry. The wide living room offers direct access to a large balcony, complete with a natural gas BBQ hookup and access to the mechanical room. The primary bedroom is spacious and features a walk-in closet and a full 4-piece ensuite. A second bedroom and an additional 4-piece bathroom complete the suite. Parking includes one heated underground stall (#16), a storage locker, and an electrified surface stall (#96). Built in 2008, the building offers a welcoming front foyer, elevator access, an amenities room, a rentable guest suite, small pet allowed with board approval. Contact your REALTOR® today to book a showing. (id:43042)
Lot At Rhona Lake
Rhona Lake, Saskatchewan
Peace and Quiet. No need to pay annual fees. This titled lot is developed with trees planted, a fire pit, two sheds, grass, a septic tank, water tank, and power already in place. It even has a dirt loading ramp built so you can unload your atv, golf cart, or lawn mower easily. You can choose to park your RV, or two, or build when you desire! Rhona lake is a great little lake measuring roughly a half mile wide and two miles long, with depths up to 30 feet. Pickerel, Perch and Northern Pike are known to be in it. The RM maintains the roads year round so you can access you piece of paradise all year. (id:43042)
2467 Edgar Street
Regina, Saskatchewan
Nice bungalow in a nice area. Most windows have been replaced and there is an updated Kitchen! The main level has a foyer with tile as you enter and separate door, so winter drafts when guests enter, won't be an issue. As you enter the home you will see a large living room with plenty of natural light and hardwood floors. A section could easily be used for a dining area and accommodate a large table if desired. There are two bedrooms on the main with newly installed carpet and an updated four piece bath. The updated kitchen has plenty of cabinet space with a pantry and room for a table. Heading downstairs there is a porch entry area and room for shoes and jackets. The lower level has a large rec area, two other bedrooms one that is particularly large, a four piece bath and laundry room with new washer and dryer. The exterior has mature landscaping and large deck for entertaining and the back yard is fully fenced. This house is ready to go and has been updated and well maintained and in a great location near Wascana park and schools so make your appointment today to view! (id:43042)
204 225 Maningas Bend
Saskatoon, Saskatchewan
Welcome to 204-225 Maningas Bend! Located in the beautiful Aria building in the highly sought after neighbourhood of Evergreen. As you enter you are greeted with a spacious entry way. To your left you will find your laundry room. The open concept design flows seamlessly from kitchen to dining area and living room. Off of the living room you will find your private balcony with North facing views. On one side of the unit you will find your large primary bedroom, built-in closet and ensuite. Opposite to the primary bedroom you will find your second bedroom and second 4-piece bathroom. Updates include: New flooring and fresh paint throughout. Other notables include: One underground parking spot, one surface parking spot, visitor parking, elevator, wheelchair access, and much more! (id:43042)
308 Meadow Ridge Drive
Candle Lake, Saskatchewan
Vacant Lot in Aspen Ridge. Discover the perfect canvas for your dream home! This spacious 1.4-acre pie-shaped lot is located in the desirable Aspen Ridge subdivision. Fully serviced with no time restrictions, it's ready for your custom build. The lot offers a great building site, partially cleared and elevated, ensuring excellent drainage. Backing onto a serene reserve, you'll enjoy added privacy and a peaceful natural setting. Don’t miss this opportunity to create your ideal getaway—this could be #yourhappyplace. (id:43042)
Rm Of Hazel Dell Acreage
Hazel Dell, Saskatchewan
Opportunity Awaits in the RM of Hazel Dell: Set on 2.32 acres surrounded by mature trees and natural shelter, this rural property offers a quiet setting with solid foundational services already in place. While the existing buildings are not currently usable—with the exception of a barn that may still have potential—this acreage is ideal for those looking to build new or start fresh. The property comes equipped with essential services including power, a septic system, a well, and a phone line, making future development more straightforward. A dugout also adds water access for future landscaping, gardening, or livestock use. Whether you're looking for a peaceful rural retreat, a building site, or a base for a hobby farm, this property offers excellent value and a head start on utilities—all in a quiet location within the RM of Hazel Dell. (id:43042)
551 Joseph Crescent
Cochin, Saskatchewan
Escape to your own piece of paradise with this charming seasonal cabin in Cochin, just steps away from the lake. This cabin features 2 bedrooms, and a fully renovated 3-piece bathroom. Some recent updates include refinishing and painting the exterior and electrical has all been upgraded and 100amp installed. The yard offers a fully fenced space for your pups or children to enjoy, while the firepit and covered deck offer ideal spots for relaxation. Enjoy your morning coffee or evening sunsets on the dock which has a cozy sitting area located at the end. Unique parking includes a single driveway beside the cabin and a landing with space for two additional vehicles, currently hosting a 5th wheel trailer for extra guests which will remain. This cabin can come fully furnished, making it move-in ready and hassle-free. Don’t miss out on owning a cabin with water access without the premium price tag – call today to book a viewing and start making unforgettable memories in your new lakeside retreat! (id:43042)
1330 Main Street
Canora, Saskatchewan
Charming 3+1 bedroom home with modern upgrades and spacious features! This property is located on a large lot (78x140) in Canora, SK - only 30 minutes north of Yorkton! The main floor has been beautifully renovated, featuring an open concept floor plan which consists of a large kitchen with island, dining area and cozy living room. Down the hall are 3 good sized bedrooms and an updated 4pce bathroom. The basement is partially developed and consists of a large recreation room, bedroom, laundry room with tons of storage, cold room and 3pce bathroom. The property also boasts a carport with attached storage shed. The yard is fully fenced with a garden area, ample fruit trees and an asparagus patch!!! There is also a concrete pad off the north door which is great for entertaining! The property also features central air! Most renovations have been completed in 2017 & 2018 which include main floor living space, upstairs bathroom, vinyl plank flooring throughout the main. The furnace and water heater were also replaced in 2021 along with the fence! Included in the purchase price: fridge(2), stove, built in dishwasher, built in microwave, washer, dryer, large freezer (small excluded), tv wall mount, floating shelves, storage shed and all window coverings. Don't miss the opportunity to make this lovely home yours! Give us a call today for more information!!! (id:43042)
323 Brightsand Crescent
Saskatoon, Saskatchewan
Don't miss this fantastic opportunity in Lakeridge! This 4 level split home with double attached garage is located within walking distance to Lakeridge School, Ecole St Luke School and Crocus Park with walking trails, playground, and open green space. This inviting home offers a perfect blend of comfort and potential with the basement level being open for your touch with development. The main floor has a spacious living room with a large bay window and a combined dining and kitchen space with garden doors to the deck. The second level features three bedrooms, a full bathroom and primary bedroom with a 3-piece ensuite bathroom. The main floor and second level has new LVP flooring, fresh paint, and a few cosmetic touches in the kitchen including backsplash, door pulls and sink/faucet. Additionally, these two levels have new baseboards, closet doors and interior doors. The third level hosts a cozy family room, a 4th bedroom and a 3rd bathroom. Close proximity to many amenities including Costco, Lakewood Suburban Centre, various restaurants, grocery stores, gym, clinics and quick access to Circle Drive. (id:43042)
815 Northumberland Avenue
Saskatoon, Saskatchewan
Welcome to this great fully furnished bungalow at 815 Northumberland Avenue. 3 bedrooms, 2 full bathrooms, 1 wood fireplace and one with an electric insert. Basement has a large family room, den, laundry room and a workshop. Since approximately 2022 this house has had new shingles, roof insulation, triple pane front windows, front siding, window wraps, soffits, fascia and eavestroughs. Main floor bathroom had a refresh in 2020. Great floor plan with sunken living room. Single garage has new electric opener and direct entry to the house. On a bus route and close to shopping and all amenities!! (id:43042)
Log Cabin-Bapaume-Rm Of Spiritwood
Spiritwood Rm No. 496, Saskatchewan
Have you always dreamed of having an off grid cabin that you could escape to, and completely unplug? Here is a little piece of solitude waiting for you. Tucked in the spruce trees is this cute, cozy log cabin, with an east facing covered deck. Heated with a wood stove, comes with an antique cook stove, propane refrigerator, a 2-burner propane cook top. Outbuildings included a 24X16 garage built in 2009, storage shed and an outhouse. Call today for more information. (id:43042)
2 169 Fifth Avenue S
Yorkton, Saskatchewan
Welcome to Unit 2 – 169 Fifth Avenue South in Yorkton, Saskatchewan—your opportunity to enjoy a more carefree lifestyle and free up time for what matters most. Say goodbye to mowing the lawn and shoveling snow—condo living gives you the freedom to enjoy life without the maintenance. This townhouse-style unit is perfect for anyone wanting space, functionality, and a bit of yard without the hassle. Step outside to your private, fenced-in patio and soak up the morning sun, or enjoy it streaming through your kitchen window. In the evenings, the living room captures stunning prairie sunsets that fill the space with warmth and light. The main floor welcomes you with a spacious foyer that runs from front to back, offering a convenient 2-piece bathroom and a closet just off the entry. The kitchen has been updated and features a generous amount of storage and prep space, with room for a dining table. The adjoining living room is bright, spacious, and ideal for lounging or entertaining guests. Upstairs, you'll find three comfortable bedrooms and a full 4-piece bathroom—great for families, guests, or a home office setup. The basement is open and undeveloped, offering potential for future living space, storage, or a personalized touch to suit your needs. Parking is easy, with one titled parking stall located on the south side of the building and additional street parking available for your guests. Whether you're looking to simplify, downsize, invest, or enter the housing market, this unit checks all the boxes. Affordable, low-maintenance, and located in a friendly neighborhood—come see for yourself why this could be the perfect place to call home. (id:43042)
1905 Sommerfeldt Avenue
Saskatoon, Saskatchewan
Located in the heart of Hollistan, this 4 bedroom, 3 bath offers family convenience at its best. Spacious main floor family room addition gas fireplace. 3 bedrooms upstairs with 2 piece bath off the primary bedroom. The finished basement offers 4th bedroom, games room, another family room with fireplace, 3rd bathroom and office. Plenty of storage available as well. Out side you will find a lovely mature yard with dream car triple detached garage. One stall is a heated workshop. This home is in premium condition and is situated on large deep lot. (50 x 150). (id:43042)
308 230 Slimmon Road
Saskatoon, Saskatchewan
Welcome to London Flats! Nestled just a short walk from an Independent Grocer, a variety of restaurants, and other local amenities. At the rear, you will find the scenic Hyde Park, featuring a children's playground and a network of walking trails connecting to Donna Birkmaier Park. This expansive 2-bedroom, plus den, 2-bathroom unit boasts the largest layout in the building, one of only four units with this unique floor plan. This unit features stainless steel appliances, quartz countertops throughout, a private deck with natural gas BBQ hookup, and 2 parking stalls. Recently updated, this unit has been freshly painted, features brand new luxury vinyl plank flooring, and steam-cleaned carpets, ready for you to move in! Be sure to explore the virtual tour link! (id:43042)
113 Robertson Street
Maryfield, Saskatchewan
Have a look at this beautiful 2012 built home sitting on 2 lots (100'x120') in the friendly community of Maryfield! You're greeted by a large entrance with lots of closet space that leads into the spacious living room complete with vaulted ceilings and open to the dining room and kitchen. The kitchen is absolutely remarkable and boasts custom walnut cabinetry, eat-at peninsula, and stainless steel appliances! The master bedroom is the perfect size and provides you with a 4pc ensuite and large walk-in closet. Main floor laundry, a 4pc bathroom, and 2 additional bedrooms complete the main level. There's also access into the attached garage that's insulated and offers lots of storage space. The partially finished basement is roughed in for a third bathroom, has a huge family room, and 2 more bedrooms! BONUSES INCLUDE: HE furnace/water heater, air exchanger, and central vac roughed in on main level! Call to view this amazing property! (id:43042)
342 Pickard Way N
Regina, Saskatchewan
Beautiful condo move in ready. This 2 bedroom, 3 bathroom townhouse condo located in the quiet Normanview neighborhood, is close to schools, parks, shopping malls, restaurants. Some of the updates throughout the home - newer hood fan, kitchen sink & facet, backsplash, bathroom flooring, bathroom facet & toilet, paint throughout, grading in the back and newer patio. Main floor offers spacious open concept living space, kitchen features an abundance of storage, large island and all stainless steel appliances included. Second floor features 2 spacious bedrooms, and shared 4-piece bathroom. Primary bedroom also has a nook area which could be used as a home office or lounging spot. Basement is partially completed, can finish the ceiling and flooring to your own preference, the almost complete 3 pieced bathroom in basement needs a shower installed (its roughed in) and flooring. Large single garage has direct entry into the foyer. Condo fees include exterior building maintenance and common area insurance, snow removal, lawn care, water and sewer. Don't miss out on this great property! For more info contact salesperson today! (id:43042)
208 Augusta Drive
Warman, Saskatchewan
Welcome to this stunning 2,566 sqft home with a triple-car garage, backing onto the 10th tee at the Legends Golf Course in Warman. From the moment you arrive, you'll be impressed by the great curb appeal and spacious foyer that flows into the inviting family room, complete with a cozy gas fireplace and lots of natural light. There are 10ft ceilings, 8ft maple doors, and the home has been freshly painted throughout. The kitchen is a chef’s dream, featuring granite countertops, Wolfe and Sub-Zero appliances, beautiful cabinetry, new tile backsplash and new heated tile flooring. The open-concept design extends to the casual dining area, which offers panoramic views of the golf course. Step outside to the upper deck to enjoy those same serene views. The main floor also includes a formal dining room and a charming nook, perfect for relaxing with a good book. Down the hall, you'll find two generously sized bedrooms with ample closet space, a 4-piece bathroom, and a convenient laundry room. Upstairs, the primary bedroom is a private retreat, complete with its own terrace, walk-in closet, and a newly renovated 5-piece ensuite featuring a deep soaker tub, luxurious spa shower, dual sinks, gorgeous custom cabinetry and cozy in-floor heat. The fully finished walkout basement is designed for entertaining, boasting a spacious family room, a games area ideal for a pool or foosball table, and a wet bar with heated tile floors and access to the covered patio. There is also a 3pc bathroom and three additional bedrooms, one with a large storage area. One is currently being used as an exercise space and the other as a fabulous office. Enjoy the well-maintained yard with a firepit area, garden space and gorgeous views. The heated 30'X28' garage has new overhead doors, lots of storage racks and cabinetry with an extra overhead door to the backyard. For more details on this incredible home and its numerous updates, contact your Realtor today! (id:43042)
601 Weir Crescent
Warman, Saskatchewan
Welcome to this stunning 1,509 sq. ft. bi-level home in the City of Warman, expertly built by Taj Homes LTD with a focus on quality, functionality, and modern design. One of the standout features is the impressive 29-foot-deep triple-car garage, fully insulated and heated, with built-in water collection pits—ideal for trucks, a workshop, or extra year-round storage. Situated on a premium corner lot backing onto green space, this home offers privacy and is just steps from walking trails, schools, a golf course, and shopping. Inside, the open-concept layout is designed to impress, with soaring 10' ceilings, 8' interior doors, and extra windows throughout, bringing in an abundance of natural light. The chef-inspired kitchen features high-end cabinetry, quartz countertops, a spacious island, a walk-in pantry, and ample storage—perfect for everyday living and entertaining. The primary suite offers a tranquil retreat with a walk-in closet, double vanities in the ensuite, and a custom accent wall that adds a touch of elegance and character. Two additional bedrooms, a stylish 4-piece main bathroom, and a dedicated laundry room complete the main floor. Additional highlights include luxury vinyl plank flooring throughout, energy-efficient construction, a full set of premium appliances, and a covered deck with aluminum railing for outdoor enjoyment. This home is just two weeks from completion, with potential for early May possession. Interior photos are from a similar build—final finishes and colors may vary. (id:43042)
1323 Fletcher Road
Saskatoon, Saskatchewan
Built in 2013 and situated in the South West Industrial area, this 8,628 sq ft facility sits on 2.32 acres and offers professional office space, 2 drive through bays, a spacious parking lot and gated yard. Property Highlights: 7 offices with desks included 2 boardrooms/kitchens including appliances and TV 3 bathrooms 2 drive through shop bays 1 air compressor 2024 property taxes = $19,420 (id:43042)
106 1st Avenue Se
Weyburn, Saskatchewan
Welcome to 106 1st Avenue SE, a home that feels instantly ready for company the moment you arrive. Inside, an open living, dining, and kitchen layout means conversation flows as easily as natural light; patio doors pull your gaze straight through to a generous south-facing deck where summer suppers and weekend brunches will become ritual. Four bedrooms give everyone a place to call their own, and the single bath is smartly placed off the main hallway for easy access. The star of the show may be upstairs, where a charming loft tucks under peaked ceilings to create the coziest fourth bedroom with a large window - an irresistible spot for morning coffee or late-night novels. Outside, the partially fenced yard balances privacy with openness and leads directly to a heated single-detached garage: no more shivering starts on winter mornings. Located within walking distance to downtown core this home is ready for a new family. Shingles 2024/Water Heater 2018 (id:43042)
9 Dixon View
Dixon Lake, Saskatchewan
Lakefront lot at Dixon Lake! This 64'x111' lot is ready to be cleared as needed and is serviced with power. Lot 5 in the development, Civic address is #9 Dixon (Dickson) View. Located at the Eagle Ridge Lakeside development on the northeast side of Dixon (Dickson) Lake in the central part of the RM of Invergordon and is home to 43 lots: 22 of which are lakefront and the rest are lake views. Access is off of Primary Grid 778 from either Highway 41, 20 or 3. Amenities of the development include a boat launch, beach area, garbage and recycling, as well as year-round road maintenance. The lake is fed by the Carrot River water system and has 3 total lakeside developments. This quiet lake is north/east of Wakaw. Sounding towns that all have services include Wakaw, Birch Hills and Melfort. Come build your dream lake home!! (id:43042)
101 923 Kristjanson Road
Saskatoon, Saskatchewan
Welcome to 101-923 Kristjanson Road, this northwest corner unit in Silverspring that offers tranquility and convenience, with easy access to the University of Saskatchewan and nearby amenities. This meticulously maintained 2-bedroom, 2-bathroom residence boasts an open floor plan bathed in natural light, featuring a modern kitchen with ample cabinetry, recessed lighting, and a stylish island with seating, complemented by stainless steel appliances. The inviting living room flows seamlessly to a private balcony overlooking lush green space and walking paths, perfect for outdoor enjoyment. The spacious primary bedroom includes a 3-piece ensuite and double closet. The second bedroom is conveniently located near a well-appointed 4-piece bath. An in-suite laundry, central air, and heated underground parking complete this exceptional offering. This home is ideal for students, professionals, or anyone seeking a harmonious blend of comfort and accessibility. (id:43042)
375 2nd Street E
Meota, Saskatchewan
Affordable year-round living or the perfect recreational getaway—this charming mobile home in the Village of Meota offers both! Ideally located just a short walk to the convenience store, a couple of blocks from the beach, and directly across the road from a brand new children’s playground, it’s a great spot for families. The home features new flooring and fresh paint throughout, with shingles replaced in 2021. The fenced yard is perfect for kids and pets to play safely, and there's even a firepit ready for summer evenings filled with wiener roasts and s’mores. Whether you're looking to settle down or escape to the lake, this move-in-ready property is a fantastic opportunity to enjoy small-town charm with lake life perks—make it yours today! (id:43042)

























