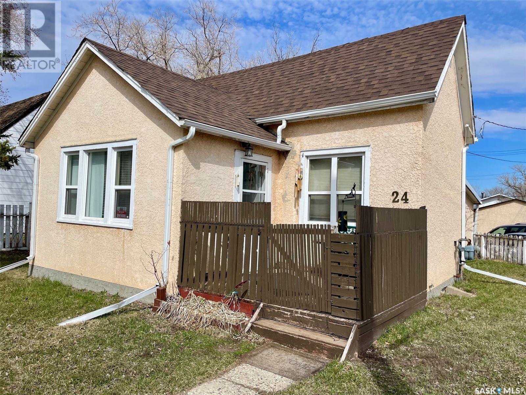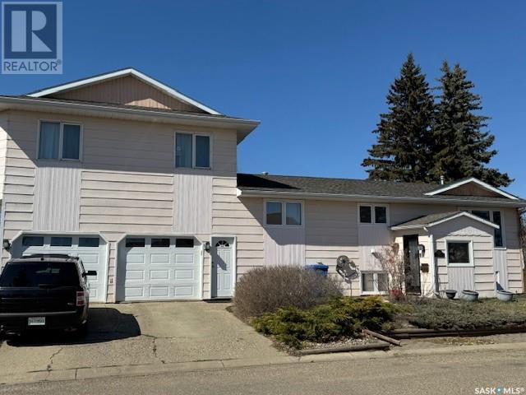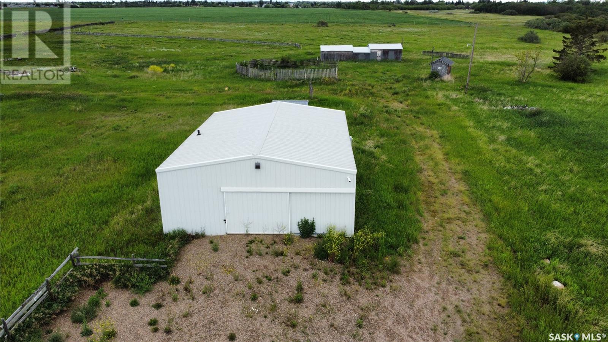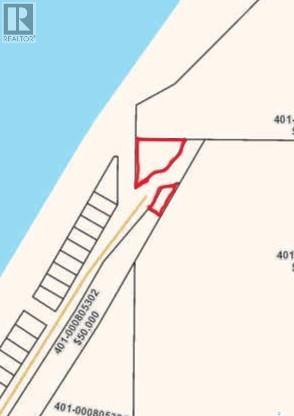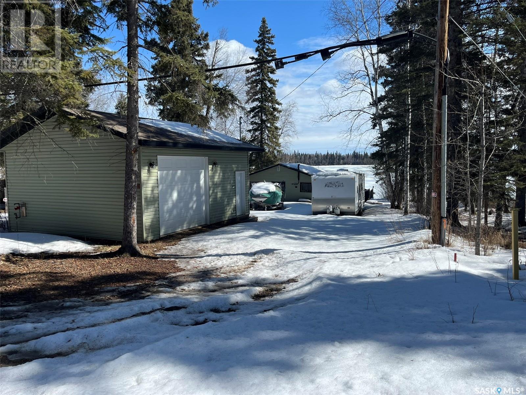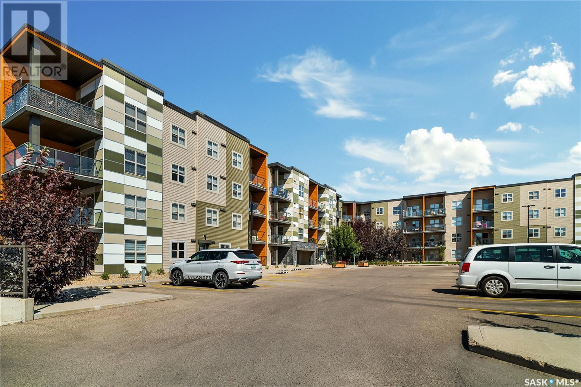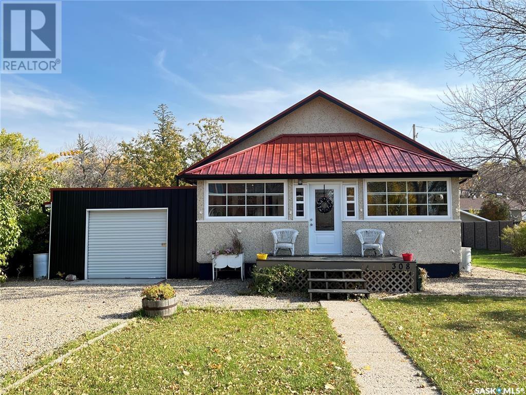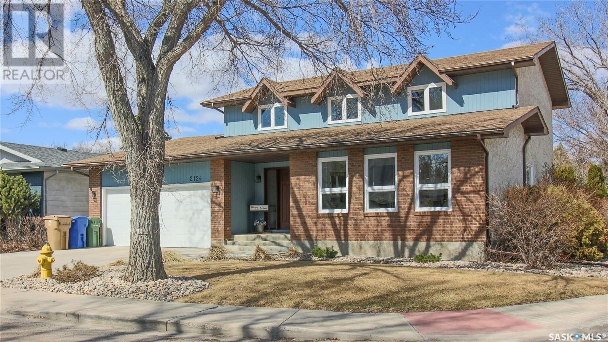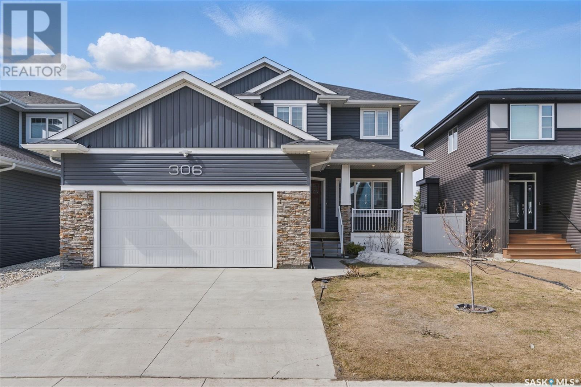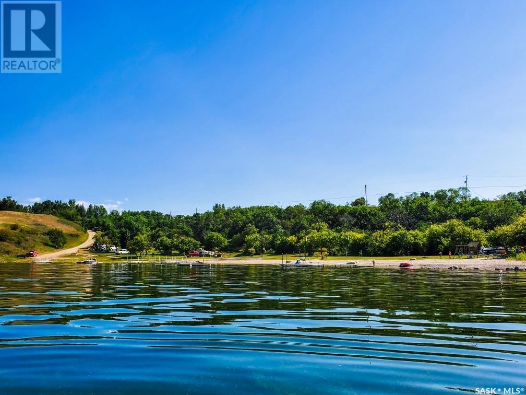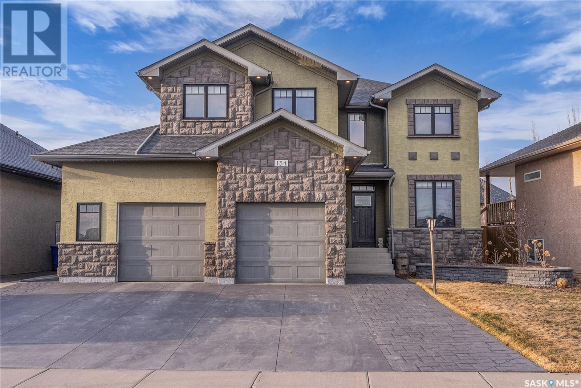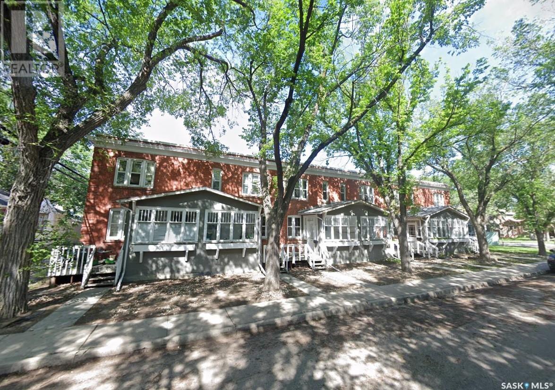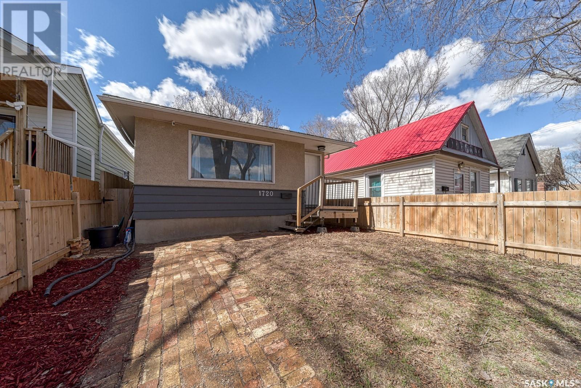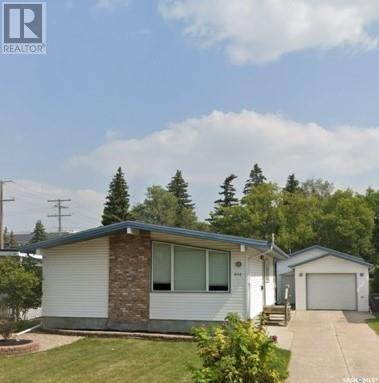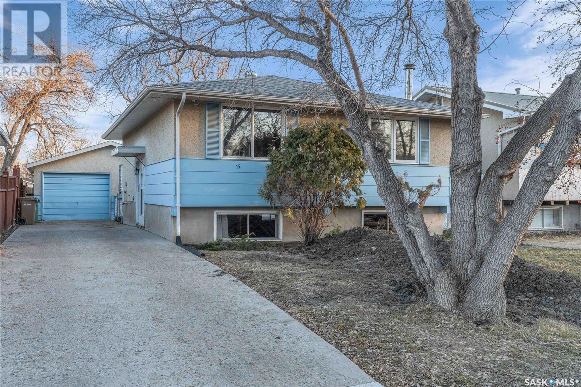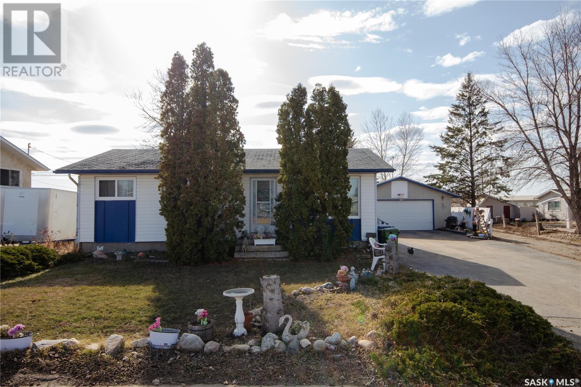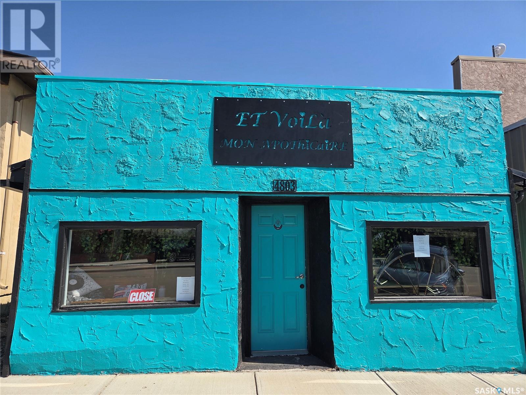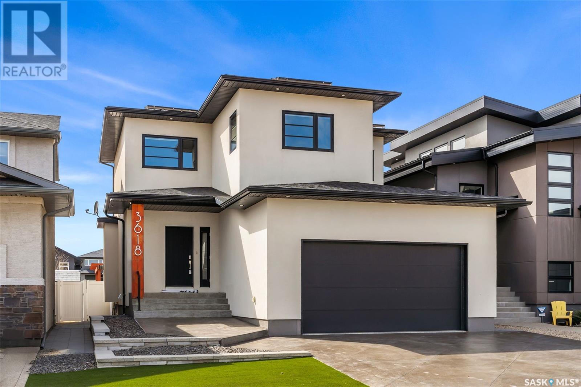24 Lillooet Street W
Moose Jaw, Saskatchewan
Charming Starter Home or Ideal Revenue Property in South Hill! Welcome to this cute and cozy 2-bedroom, 1-bathroom home perfectly situated in a convenient South Hill location. Whether you’re a first-time buyer or looking for a solid investment property, this home has so much to offer! Step inside to find a functional layout filled with natural light and warm, inviting spaces. The main floor has a nice big living room, 2 nice sized bedrooms, an eat-in kitchen, 4pc bathroom and main floor laundry. The basement is currently open for development offering plenty of storage space! The large yard is a true standout—perfect for kids, pets, or future development. A single detached garage provides secure parking or extra storage. Located close to Wakamow Valley Park, shopping, and transit, this home combines comfort, potential, and affordability in one sweet package! (id:43042)
11345 Clark Drive
North Battleford, Saskatchewan
Welcome to this captivating family home featuring 4 bedrooms, 3 bath and 1,724 sq feet of living space. As you enter the large foyer you will notice heated floors and the bright atmosphere. The main level has kitchen, dining and living room that are open concept with garden doors leading to the deck. Also on the main floor is a unique office space, main floor laundry, a bedroom and full bathroom. On the 2nd level you will find the large master suite with walk in closet and ensuite bath. Extra light adorns this space with the sky lights in the master bedroom. 2 more bedrooms finish off the 2nd floor. The lower level has large windows allowing for natural light to brighten this space. This large area is somewhat divided with family and rec room space on either side of the stairway. You will find a full bath in the lower level as well. Direct access to the double attached garage is found at one end of the basement. The garage is insulated and dry-walled, and has tons of room for storage. Direct access to the back yard through a man door is convenient. Some upgrades include shingles on lower roof in 2024, kitchen cabinets in 2021, main floor bath redone in 2024, windows lower side and front door in 2021, interior painted in 2024, master bedroom flooring replaced in 2024 and floors on main level replaced in 2022. Book today to view this spacious home! (id:43042)
32-42 Railway Avenue
North Battleford, Saskatchewan
Amazing opportunity to own 19.98 fully fenced acres within the city limits of North Battleford. Your Dream Venture awaits with this fabulous property which boasts a large 30 x 40 shop with a processing area, commercial wash, sorting area and huge walk in freezer. This large acreage is zoned Future Urban Development (FUD) and would be perfect for a greenhouse, nursery, garden centre, community garden or farm stand. The property has approximately 1500 haskap berry plants on the North side with irrigation to at least half of them. There is also a large barn with metal roof and new concrete floor, as well as, a smaller barn (again with metal roof) which has 3 horse stalls. Imagine the potential of this incredible property! The city discretionary uses include; riding academy, pony pasture, outfitter lodge, and single dwellings. The south side has it's own power, well and sewer system. Picture the outdoor functions you could host on this breathtaking property . Call today for more information. (id:43042)
Oleksyn Beach Two Lots
Wakaw Lake, Saskatchewan
Excellent opportunity to build on Wakaw Lake. Two Parcels one lakefront to build your dream home or cottage Triangle shaped lakefront lot. Approval and permit are needed from the local RM (184' x 187' x 205') Next to a conservation area very private located at the far east end of Oleksyn Beach. Nat gas. line and power lines are nearby on the road. 2nd parcel is across the lake road ideal for your dream shop or garage irregular-shaped (141' x 53') See attached plot plans in photos. Both these lots are very large level with loads of trees and bush in very private location. Easy year-round access off highway #41. Just 50mins from Saskatoon. Close to all amenities offered in the Town of Wakaw. This is a great rare opportunity on Wakaw Lake. The google maps photo is for reference and is not accurate (id:43042)
379 Sharma Crescent
Saskatoon, Saskatchewan
INVESTORS DREAM - FULLY FINISHED MODIFIED BI-LEVEL WITH A COMPLETED LEGAL BASEMENT SUITE + A SECONDARY GRANDMOTHER SUITE. Welcome to 379 Sharma Crescent a fully completed 1740 sqft modified Bi-level located in Aspen Ridge. This property features a total of 7 bedrooms & 4 full bathrooms. This home is a must-visit property featuring the highest quality finishes. Built to last, the high ceilings, accent walls, grand fireplace in the living room - provides a modern and homey feel throughout. As you enter the main floor you are welcomed to a spacious living room, a bright intricate kitchen along that opens beautifully into your dining space. 3 bedrooms are located on the main floor with a spacious master bedroom on the upper modified level. With a total of four bedrooms upstairs, all are bright, airy, and provide a clean feeling. In the master, you are met with a double sink ensuite - that features a luxurious jacuzzi bathtub and separate shower. The large walk-in closet is spacious and ready to be filled! On the lower level of this home, a guest suite is attached along with a fully completed basement suite. The guest suite features one bedroom, one bathroom, its own laundry, AND a kitchen area. The basement suite features a separate entrance with two bedrooms, one bathroom, a custom built fireplace, and temperature control in each room. This home is fully equipped with 3 sets of washers and dryers, three sets of kitchen sinks, two sets of stoves, two sets of dishwashers, three sets of fridges, three sets of built in microwaves, and more! Located in Aspen Ridge, this home is conveniently situated nearby many grocery stores, schools, and more. This home is like no other, finishes, colour palette, and features set it apart from others. This turn key property is fully equipped and prepared to be functional. Driveway will be completed by the builder. This home is fully constructed and is move-in ready. **Exterior using white stucco and stone (id:43042)
301 Guise Drive
Emma Lake, Saskatchewan
Lakefront cabin at Beautiful Emma Lake! This cabin is located on Guise Drive, one of the most desirable subdivisions at Emma Lake. The cabin is currently set up for 3 seasons. The lot is huge with measurements of 50 ft along the street side, 45.34 ft on the lakefront, 172.9 ft on the north property line, and 180.18 ft along the south property line. The 2 car detached garage, 22 x 24 was built in 2016. Gas lines are trenched to the cabin and garage. Fantastic east facing unobstructed water views, perfect to watch the morning sunrise. You have your own beach, and room for your dock and lifts. Perfect spot for relaxing & entertaining. Plenty of room for parking. The boat lift is not included. If you are looking for an affordable lakefront property, this is a must see. Come have a look! (id:43042)
1424 5500 Mitchinson Way
Regina, Saskatchewan
Welcome to this stunning top-floor, southwest-facing corner unit, where natural light pours in through large windows, highlighting the beautiful hardwood floors and spacious open-concept layout. This 2-bedroom, 2-bathroom condo offers a perfect blend of style, functionality, and comfort. Designed with thoughtful upgrades, the kitchen features stainless steel appliances, quartz countertops, and modern cabinetry—ideal for both everyday living and entertaining. The open-concept living, dining, and kitchen area is bright and inviting, offering plenty of room to relax or host guests. A unique feature of this unit is the flex space, complete with a built-in desk and shelving—perfect for a home office or creative hobby nook. The primary bedroom includes a functional walk-through closet leading to a private three-piece ensuite, while the second bedroom is conveniently located next to the main three-piece bathroom—ideal for guests or roommates. Located in a quiet and well-maintained building, this condo combines upscale finishes with smart design, making it a standout choice for professionals, small families, or downsizers alike. (id:43042)
308 Jasper Street
Maple Creek, Saskatchewan
Gorgeous character style home located only 1 block from Maple Creek's downtown core. This home has updated plumbing and electrical as well as a new energy efficient furnace and air conditioner installed in 2022. Over $8000 to install new windows throughout. The basement windows have been ordered and will be installed before possession. The metal roof was installed just 2 years ago and covers the home and attached garage; eaves were also done at this time. Upon entrance you will be welcomed into a lovely sunroom that the current owner doubles as a guest room. With 9 foot ceilings and original oak hardwood floors the home offers a warm comfort that is only increased by the gas fireplace. There are 2 bedrooms, 1 is currently set up as a sitting room and the other is used as the primary bedroom as it has a cheater en suite. Upstairs has a traditional claw foot tub and a shower was installed in the basement. In the kitchen, there are concrete countertops and the oak hoosier is included. All appliances stay as well as most window coverings - some custom drapes are not included. This property is on a lot and a half so plenty of room for the installation of a double car garage in the back. The back patio is very private and there is also a fenced area for a dog run. For the sunny days there is a well shaded space off the north side of the house. Call today to book your own private tour. (id:43042)
15 Mcnab Crescent
Regina, Saskatchewan
This fully renovated family home, located in Regina’s Hillsdale neighbourhood. This one of a kind home boasts 7 bedrooms, 4 bathrooms, extensive renovations and a massive 1 bedroom mortgage helper suite in the basement that is 100% regulated by the city of Regina. This home has all new plumbing, and electrical throughout the entire house and upgraded service to 200 amp with brand new panel. Additional 2” insulation panels were installed on the exterior of the house prior to the new stucco. All new energy efficient doors and windows. The main floor of the main home has 4 bedrooms and two bathrooms. The kitchen is to die for and has to many features to explain, but for example, built in appliances, double oven, microwave, built in air fryer, farm sink, ceramic stove top, plus much more making it the perfect kitchen for the master chef and to easily entertain guests. The main bathroom has a new clawfoot soaker tub and the ensuite boasts a beautiful custom double shower and his and her sinks. The master bedroom with attached sunroom built on an ICF foundation is a home in within its self and makes for the perfect getaway spot right in your very own home. This entire home is set up to accommodate handicap needs if required. The basement of the main house has 2 bedrooms and a large bathroom with walk in shower. The suite portion of the home is approximately 1200 sqft and contains one huge bedroom, office area, beautiful bathroom, dining and living room and a large kitchen, plus over size mudroom with is very own entry. This suite will be no problem to rent if you so choose as the university is in close proximity. Outside the home there is a 16 by 22 garage with drive through doors, oversized shed, gazebo area, fire pit area and is complete closed in and private. The back yard is roughed in with natural gas and its own panel for a pool or hot tub. The location is amazing, located in between two schools (one being French) the university, parks and all south end amenities. (id:43042)
3510 Green Creek Road
Regina, Saskatchewan
Welcome to 3510 Green Creek Road. Executive-style Century West two-storey home built and piles and offering high-end finishes, thoughtful design, and everyday functionality—perfect for the modern family. Located in a desirable neighbourhood, the home makes an immediate impression with its triple aggregate driveway, zero-scaped front yard featuring rock, shrubs, perennials, and a welcoming covered entryway accented by elegant stonework. Inside, you’re greeted by a grand 18-foot ceiling in the foyer with stunning sightlines into the open-concept living area and kitchen. Main floor is designed for entertaining and everyday living, featuring a spacious family room and a beautifully appointed kitchen with white cabinetry, white granite countertops, a large eat-up island, and a walk-in pantry. Dining area is generous enough to host large gatherings and opens directly onto the fully landscaped backyard, complete with a two-tiered deck, privacy wall, underground sprinklers on timers, and a fully fenced yard with gates on both sides. Other main floor highlights include an oversized double attached garage that has been fully insulated and poly’d, a convenient two-piece powder room, and a functional laundry/mudroom with direct garage access. Upstairs, you’ll find three generously sized bedrooms and a spacious bonus room. The primary suite is a true retreat, featuring a large walk-in closet and a beautifully appointed ensuite with a walk-in shower and luxurious soaker tub. Basement development is fully permitted and well underway. It’s insulated, poly’d, and boarded throughout. Layout also includes a spacious rec room with office nook, a large storage room, utility space, 4th bedroom and a roughed-in bathroom. All electrical wiring is complete and ready for switches and plugs, and interior doors for the basement are already on site. A perfect blend of comfort, elegance, and functionality! (id:43042)
2124 Truesdale Drive E
Regina, Saskatchewan
Looking for a family-friendly home in east Regina with six bedrooms, four baths, a large corner yard, & located in a wonderful neighborhood? Welcome to 2124 Truesdale Drive E. This expansive 2240 sq ft two-storey home built in 1979 is overflowing with upgrades & space! Its south-facing main floor welcomes you with an elegant entrance featuring a slightly curved staircase, bright light, & a fabulous layout! The formal living room at the front enjoys abundant natural light, seamlessly connected to a formal dining area. At the back of the home is the updated kitchen, with plenty of cabinets, granite counters a double oven, an oversized eat up island with cook top, & two access points to the backyard. The spacious kitchen wraps around the corner to a laundry area with a second dishwasher perfect for entertaining & direct access to the backyard. Additionally, the main level includes a large family room with fireplace, 2 pc bath, & charming front entry with hardwood flooring plus convenient access to the double garage. The second floor is home to four bedrooms including the lovely primary bedroom, complete with a full en-suite bath & walk-in closet. All bedrooms are a very good size, & the level is completed with a large full bath. The fully developed basement offers versatile spaces for recreation, featuring a games area/family room, two more bedrooms, a 3 pc bath, & an oversized storage/utility room. With two furnaces (both hi eff) and a new AC, plus so many other renos, new windows (2017), flooring, paint, & more, this home is truly ready for a new family! The 6051sq ft lot is fully landscaped, fenced, & is perfect area for enjoying with family (play structure is included!) Conveniently located in Gardiner Park, close to walking paths, shopping, schools, restaurants, & more, 2124 Truesdale Drive E is a great home! All of this paired with an exceptional design truly makes this home a rare find! (id:43042)
306 Secord Way
Saskatoon, Saskatchewan
Welcome to 306 Secord Way—an exceptional former Montana Homes show home nestled on a quiet crescent in the highly sought-after Brighton community. This meticulously maintained 2,102 sq. ft. two-storey residence backs onto a scenic walking trail, offering both privacy and picturesque park views. Ideally located within walking distance to parks, shopping, and amenities, with convenient school bus service to Dr. John G. Egnatoff School. From the moment you enter, the home’s thoughtful design and attention to detail set it apart. The spacious and airy main floor features high ceilings, a natural gas fireplace, neutral tones, and an open-concept layout. The kitchen is a showstopper with soft grey cabinetry, a deep denim-colored island, quartz countertops, tile backsplash, chimney-style hood fan, and a full stainless steel appliance package. A flexible front den provides a perfect space for a home office or playroom. Upstairs, a large bonus room with built-in shelving, three generously sized bedrooms, convenient laundry, and a luxurious 5-piece primary ensuite—including a corner soaking tub and separate shower—enhance the home’s appeal. Stylish Hunter Douglas window treatments complement the interior, while the southwest-facing backyard is fully developed with a large deck, pergola, storage shed, low-maintenance composite fencing, underground sprinklers, and a gate opening directly to the trail and green space beyond. The insulated, drywalled oversized double attached garage offers direct entry, and the open basement awaits your personal touch. Additional upgrades include central A/C, HRV system, triple-pane windows, upgraded faucets and showerheads, and new fridge (2025). This home is a perfect blend of style, comfort, and location—and truly shows like new. (id:43042)
8 Jesse Bay
Mohr's Beach, Saskatchewan
Located at Mohr's Beach near the community of Glen Harbour lies a hidden gem awaiting your vision. Picture this: a vacant lot at Mohrs Beach, a haven on the eastern shore of Last Mountain Lake. Here you have the opportunity to craft your dream home or cabin! The location is more than just a plot of land; it's the potential for a new lifestyle - a retreat from the bustling city, yet conveniently less than an hour away from Regina's amenities. As you enter the subdivision, you'll find yourself at the end of a quiet and welcoming cul-de-sac. One of the many advantages of this lot is the conveniences it offers. The groundwork has already been laid, with power on-site and natural gas available directlly in front of this property, allowing you to focus on the fundamentals of building your new retreat. Don't miss your chance. Call today for more information! (id:43042)
154 Beechdale Crescent
Saskatoon, Saskatchewan
This stunning 2 story home offers the ultimate in turnkey living, nestled directly across from a serene park with ponds & trails for biking, running, and cross-country skiing, this residence exudes a captivating wow factor from the moment you arrive. Stepping inside you enter a welcoming foyer which flows to an open-concept living, dining, & kitchen area, maximizing space and natural light with the perfect home office, awaiting just off the foyer. The living room features a grand tiled fireplace, striking staircase, and inviting window seating with built-in storage. A chef's dream, the kitchen boasts SS appliances, including a gas range. The spacious center island, provides ample workspace, with granite counters and a tiled backsplash to complete the look. Three glass doors seamlessly connect the kitchen to the outdoors, creating a perfect indoor-outdoor living experience. A 2pc bath and a well-appointed mudroom enhance the functionality of the main floor. The upper level is home to the primary bedroom with walk-in closet & 5pc ensuite. Featuring dual vanities, a deep soaking tub, & steam shower. Across from the master bedroom, the laundry room with sink & storage ensures effortless laundry days. Down the hall, a large bonus room awaits, complete with a projector for movie nights. Two additional bedrooms and a lovely 4pc bath complete the upper level. The fully finished basement offers versatility featuring a 3pc bath with in-floor heat, bedroom, gym, utility & storage. The meticulously landscaped front yard (by Prairie River Gardens) and spacious backyard with a tiered deck, hot tub (22), BBQ & fire table hook up, the perfect place to spend your summer with family & friends. Lastly the exterior boasts a sophisticated blend of stucco & stone, triple driveway and dbl att heated garage (28x24) providing space for vehicles & storage. Notable items: Permanent holiday lights customizable(23), garage heater(22), steam shower(22). Welcome home to a move-in ready paradise! (id:43042)
1521 B Avenue N
Saskatoon, Saskatchewan
Welcome to 1521 Ave B North this cozy and affordable 1-bedroom, 1-bathroom detached bungalow located in the heart of Mayfair—just steps from the popular A.H. Browne Park and Mayfair Spray Park! Offering 620 sq. ft. of well-used living space, this home is ideal for first-time buyers, investors, or anyone looking to downsize. Situated on a 37 x 124 ft. lot with beautiful tree-lined streets, this property features a fully fenced backyard and a versatile storage shed that can be converted into a single-car garage with the addition of a new overhead door. Fridge and stove are included, making this a move-in-ready opportunity. You’ll love the convenience of being close to amenities, public transit, schools, and parks. Currently tenant-occupied—24 hours’ notice required for showings. Don’t miss this affordable opportunity to get into the Saskatoon market in a growing and vibrant neighbourhood! (id:43042)
115 Herbert Street
Hazenmore, Saskatchewan
his property is a spacious 5-bedroom, 2-bathroom home located in the charming, community-oriented village of Hazenmore. The well-manicured yard offers ample green space, ensuring privacy and a peaceful atmosphere. The exterior features a 32x40 heated shop with in-floor heat, a large overhead door, and plenty of storage for vehicles and workspace—perfect for hobbyists or professionals. The yard also contains extra outbuilding for added storage to keep your property neat and tidy! Inside, the home is in immaculate condition with an open-concept design, featuring a large kitchen and dining area. The living room is bathed in natural light, creating a warm and inviting space. The basement includes 3 large bedrooms and a beautifully renovated bathroom. Storage space is abundant throughout the house. Recent renovations include vinyl siding, PVC windows, new flooring, and fresh paint, ensuring the home is move-in ready without any work required upon possession. Its location offers a short commute to neighboring communities, making it a unique gem in the area. (id:43042)
911 4th Avenue Sw
Moose Jaw, Saskatchewan
Welcome to this well maintained and cozy house ! Though this house was originally built in 1911, the infrastructure has been completely updated: plumbing, electrical, mid furnace, water heater drywall, insulation and windows are decent. Basement clean and dry, 10 x 30 space for office or Recreation semi-finished.. This cosy efficient two bedroom/2 full bathroom 1.5 story features laundry in the upstairs bathroom, central air, huge, comfortable deck, accessible through patio doors or back door and completely fenced backyard, garden shed, and parking for two or three cars. House has heavy metal doors, and top standard locks, oak trim, and solid oak kitchen cabinets. Since it is the last block on 4th Ave., SW, it is quiet and handy to walk Wacamou Valley trails‘ and peaceful setting. Bus stop two blocks away for a 7 minute bus ride to downtown. Two blocks walk to school. Ideal starter home for a single or young or more mature couple. (id:43042)
417 1st Avenue
Lake Lenore, Saskatchewan
Welcome to this charming 1200 square foot Bungalow in the friendly community of Lake Lenore, just 20 minutes North East of Humboldt. Situated on a generous 100 x 118 foot lot close to the school, this home offers comfort, space and convenience. The main floor features 3 bedrooms, a 3 piece bathroom, spacious living room and a functional kitchen and dining area - perfect for family living. A large entryway welcomes you into the home and leads to a huge West facing covered deck, ideal for relaxing evenings and outdoor entertaining. The fully developed basement includes an additional bedroom, a Den, a cozy Family Room and plenty of storage space to meet all your needs. Outside, you'll appreciate the double detached garage, huge garden space and the close proximity to some of Saskatchewan's best fishing, making this an ideal home for outdoor enthusiasts. Lake Lenore has a K-12 School, licensed daycare, full service grocery store, Agro service center and many more amenities. Don't miss this great opportunity to live in a peaceful community with everything you need close by. Call your Realtor to view today! (id:43042)
1126 Fleet Street
Regina, Saskatchewan
Welcome to this beautifully maintained and updated bi-level family home! Offering 977 sq. ft. of thoughtfully designed living space, this 4-bedroom, 2-bathroom property is a true gem. Step into a spacious and bright living room featuring modern laminate flooring, leading into a updated kitchen equipped with newer appliances and plenty of cabinetry. The main floor boasts three generously sized bedrooms and a full bathroom, perfect for family living. The fully developed basement offers even more living space with a large rec room and family area enhanced by a suspended ceiling, a 3-piece bathroom, an additional bedroom, and a versatile den that could serve as a fourth bedroom or home office. There is also ample storage space in the laundry and utility area. Notable updates include shingles (2017), Air conditioner (2023), new appliances and kitchen was recently updated. Located close to parks, schools, and all east-end amenities, this solid, move-in-ready home is perfect for growing families or first-time buyers alike. Contact the sales agent today for more information or to schedule your private tour! (id:43042)
3305 Victoria Avenue
Regina, Saskatchewan
MULTI-UNIT ROW HOUSE PROPERTY IN CATHEDRAL ---- If you are the type of person that often says “They don’t make them like they used to”, then you need to pay attention to this 6-unit row house property available for sale in Regina’s Cathedral neighbourhood. This property consists of a stand alone building on a 0.22 acre corner lot located on the corner of Victoria Ave and Athol St. This property is in a prime location for Regina as it is within walking distance to a school, grocery, shopping, the stadium and surrounding recreational grounds, the Downtown, and good access to public transit. It has established landscaping, with lane access and to a graveled parking lot in the back that has 6 stalls for tenant parking. The building was originally constructed in 1919 for a notable early Regina businessman, who was known to be the general contractor on the Empire Hotel project. It consists of 6 “townhouse” style rental units, each with their own separate entrances, 2 stories (kitchen + living on main, and bedrooms + bath on upper), and basement space for storage. All rental units have 3 beds, 1 bath, in-suite laundry, and separate utilities. Overall, this property has a lot going for it, produces reliable income, has been maintained conscientiously and proactively by the current owner, and has the option to apply for grant money and tax exemptions through its Heritage status. This could be just the opportunity your portfolio needs to achieve your mission and goals. (id:43042)
1720 Quebec Street
Regina, Saskatchewan
Welcome to this update main level bungalow at an affordable price. Purchase for less then renting. Basement if partially finished and would be perfect way to build sweat equity within the home. This home is ready for its new owner book your apt today ! (id:43042)
1614 Wiggins Avenue S
Saskatoon, Saskatchewan
Welcome to this well-maintained and move-in ready home on a quiet street in Haultain overlooking Wiggins Park! The main floor offers hardwood flooring, large living/dining room with a wood fireplace and views of the park, white kitchen with lots of natural light, 2 bedrooms and an updated full bath. The basement is beautifully finished and features a spacious family room, bedroom, full bath, laundry and lots of storage. Other notable features include central AC, new windows and underground sprinklers.The large backyard is private with mature landscaping, and has access to the double detached garage, with additional parking on the front driveway. The location is hard to beat with schools and amenities nearby and easy access to the river and downtown. This is the home you've been waiting for! (id:43042)
836 9th Street
Humboldt, Saskatchewan
*Presentation of Offers in Place* Welcome to 836 9th Street in Humboldt! This updated move in ready home offers charming curb appeal, home with a spacious floor plan, and an oversized heated garage / shop (built in 2003) that is sure to impress! As you enter this home you are greeted by this bright and open concept floorplan with vaulted ceilings, Vinyl Plank floors flowing throughout, and pride of ownership inside and out! The front living room offers a spacious area with large picture window. This kitchen is well appointed with beautiful Solid Oak Cabinets, tasteful countertops and backsplash and contemporary lighting. The open dining room is located off the kitchen.....a great open area for entertaining. The main floor of this home boasts three large bedrooms with floor to ceiling closets, neutral palette, and large windows, plus a full spa like bath. The basement opens to a large family room/ flex space, and boasts one more bedroom (window does not meet egress regulations), 3pc bath, separate laundry room, plus a bonus room with extra storage (which could be converted to another bedroom (if the window was enlarged), and utility/ storage room. This home offers a back foyer with direct access to the backyard complete with deck (natural gas bbq hookup), patio area, green space, garden spot .........and every man's dream garage/shop. This shop boasts 10ft ceilings, offers 2 overhead doors, is heated, fitted with a welding plug, exhaust fan, speakers and workbench. This garage garage is 808sqft-52ft long, and built in 2003. This property shows 10 out of 10! Upgrades include shingles 2024, Vinyl plank flooring 2023 along with updated fixtures, paint, baseboards, and updated main floor bath. Do not miss out on this gem! (id:43042)
15 Turner Crescent
Regina, Saskatchewan
15 Turner Crescent is located on a quiet Crescent in Glencairn Village backing a park. It is vacant, clean and ready for you to come and make it your own with your preferred paint colour and preference in flooring! Only 832 sq. ft. this 3 bedroom, 2 bathroom home comes with an oversized single garage and a fenced yard! There are 2 bedrooms on the main floor and the 3rd bedroom is downstairs beside the 2nd washroom. The basement has access from the side entrance. The family room has a wooden fireplace that has never been used by the current Sellers. In March 2025 the sewer line was replaced in the front yard. All of the appliances stay with the sale. Please contact your Real Estate Professional for a viewing. (id:43042)
1510 1015 Patrick Crescent
Saskatoon, Saskatchewan
You've looked for it, now you can have it! Check out our latest offering in the ever popular Ginger Lofts in the heart of Willowgrove! This gorgeous, 2nd floor End unit offers North facing views, and a good list of upgrades you wouldn't normally see in this price range, like 9' ceilings, Quartz countertops in large Kitchen with wood and Glass accents, Engineered Hardwoods in living and kitchen, 2 good sized bedrooms with Carpet and large Bathroom with Tile flooring leading to a large Storage/ In Suite Laundry area. This unit offers Central Air, North and West facing balcony, and 1 surface parking stall! (id:43042)
107 8th Street W
Saskatoon, Saskatchewan
Welcome to 107 8th Street located in Buena Vista with quick access to downtown and walking trails. This 1036 sq ft bungalow features 4 bedrooms and 2 baths. Walking in you are greeted with hardwood flooring throughout the living room, dining room and kitchen. Oak kitchen with an abundance of cabinets, telephone desk, fridge, stove, dishwasher, and microwave hood fan. Down the hall you will find 3 bedrooms featuring carpet and a 4 piece bathroom. Lower level is developed with an oversized family room, 4th bedroom, 3 piece bathroom and mechanical room with laundry (washer & dryer). Other features includes a double detached garage with lane access and patio. (id:43042)
4804 Kaufman Avenue
Regina, Saskatchewan
Like New and in exceptional condition. 2029 square foot 2 Storey with 3 bedrooms and 3 baths. Multiple features including 2 car attached garage, open concept main floor kitchen/dining/living area with gas fireplace, custom kitchen with large island and pantry, 2nd floor bonus family room, beautiful primary suite with custom ensuite, rear deck, all appliances included, central air conditioning and much more. Flexible possession is available. (id:43042)
326 Balsam Crescent
Saskatoon, Saskatchewan
This 4 bedroom 2 bathroom 912 sq ft Bungalow is extremely well laid out and maintained . There are three good size bedrooms upstairs with a full four piece bath. The living room area offers plenty of space to relax, and entertain. The dining room kitchen area are immaculate as is the entire home. Downstairs is a very large recreational/ playroom area. Additionally, there is a good size bedroom and a three-piece bath. The furnace area is in the storage room that is oversized with plenty of room for your “stuff” with maybe room for a small workshop. Outside space is perfect with a patio area, green space , a single detached garage and a small garden option. New fencing with a gate onto a back alley. You’ll notice some of the upgrades over the years have been siding, stonework, shingles, and eaves, newer windows on the main floor, furnace, and water heater . And the air conditioner will keep you cool all summer. Public OPEN HOUSE Saturday 19th 1-4. (id:43042)
530 Alexandria Avenue
Bethune, Saskatchewan
Affordable and move in ready! So much space for a growing family with spacious bright rooms. Painted in modern tones and light grey laminate throughout makes it easy to keep clean. Living room at the front of the house with a bonus family room near the back. Everyone has their own space. Large foyer greets your guests and has a good-sized closet to store your outdoor gear. Main part of the home has a large eat-in kitchen that is open to the living room with a south facing window. Kitchen has white cabinetry with contrasting black subway tile backsplash. Double stainless-steel sink under the window and a walk-in pantry for additional storage. Main hall has 4 sizeable bedrooms, family room, laundry room and a deep storage closet. Family room gives another space for kids to watch TV or a homework station. Garden doors lead to the backyard where a wall of trees, when full of leaves, will offer a lot of privacy. Fenced-off area at the front allows for BBQ, fire pit and a hot tub. Enjoy the peacefulness of small town living but close to the city. Bethune is only 35 minutes away on a well maintained highway. Elementary school is 3 blocks away. Some amenities in town. Shingles replaced in 2024. (id:43042)
365 3rd Ave Crescent
Battleford, Saskatchewan
Check out this bungalow nestled on 3rd avenue crescent in Battleford! The entrance at the back of the house is a welcoming space for everyone with lots of room to store all of your outwear in the large closet. Upstairs living space features a dedicated dining area with classic parquet flooring, a living room with a bright updated window, and an L-shaped kitchen with an additional eating area. The 4-season living room off the back of the house can host a variety of activities and allows for easy access to a den that could easily be turned into a bedroom with a new egress window. A 4-pc bath and bedroom complete this floor. Downstairs features a bedroom, a den, and a unique 4-piece bathroom set up with the tub separate from the toilet and sink. Step outside to a deep paved driveway leading up to an 24x24 insulated garage, a great place to park and avoid the outside elements. The backyard is a bit larger than the average sized lot with plenty of space your hobbies, BBQ's on the patio and storing your toys. Added value here with new central air and all new main floor exterior windows, both in 2024. Sounds like just what you are looking for? Call and schedule your showing today! (id:43042)
#25 Fairway
Elk Ridge, Saskatchewan
Situated in beautiful Elk Ridge Resort this modern condo has some upgrades and all you have to do is turn the key! This showy unit backs the golf course nice front and back decks. The main floor is tastefully appointed in neutral decor featuring vaulted ceilings in the great room with feature gas fireplace, patio door to deck. The spacious kitchen has plenty of counter space ad a good amount of cabinets, built in dishwasher double sink overlooking back deck dining area seats 6.deck. Main has one bedroom plus a 4 piece bathroom. The upper level displays 2 bedrooms, den area, 4 piece bathroom and laundry area. Other notable features: central air conditioning, gas fireplace in living area natural gas BBQ hook up, front and rear deck, underground sprinklers, fronts the tree line and open spaces. The beautiful Elk Ridge Resort is open all year round features a 27 hole golf course, hotel with indoor swimming pool Trails, zip line, also just minutes from Waskesiu National Park. Come check it out. (id:43042)
1315 Wiggins Avenue S
Saskatoon, Saskatchewan
Situated on a mature tree-lined street in popular Holliston…This great infill home has an open, spacious layout with much to offer you! A lovely verandah welcomes you. Entering the home, there is a nice size front entry leading onto a welcoming living room complete with gas fireplace. The living room flows seamlessly onto the dining room and spacious maple kitchen - complete with large island, ample granite countertops, built-in writing desk, pantry, stainless appliances including a gas stove. A rear entrance with closet and convenient 2pc bathroom complete the main level. Upstairs has 3 bedrooms, with the primary having a 3pc ensuite and walk-in closet. 4pc main bathroom, with washer and dryer are also located on this level. There is a side entrance leading to the basement where you will find a very spacious family room, good size bedroom, 4pc bathroom, and utility room. Out the back door leads onto a deck with gas bbq hook up, fenced yard and double, insulated garage for your parking pleasure. Included are appliances and central air conditioning. Conveniently located - steps to Wiggins Park, 8th Street amenities, schools, transit with easy access to Broadway and UofS. A great opportunity! (id:43042)
205 3rd Street E
Wynyard, Saskatchewan
Welcome to 205 3rd Street East — a cozy, character-filled bungalow offering incredible value and potential in the friendly community of Wynyard, SK. Whether you’re a first-time buyer, investor, or looking to downsize, this affordable home is move-in ready with room for your personal touches. Step into the sunny eat-in kitchen, where large windows fill the space with natural light. Enjoy plenty of cabinetry, a classic tile backsplash, and all major appliances included. The living room features original hardwood floors, a ceiling fan, and ample room to relax or entertain. The home offers two bedrooms, each with their own charm — including a built-in closet and original wood floors in the primary room, and vintage lino and views to the backyard in the second. The full bathroom has been updated and is fully equipped with a modern tub/shower combo, safety grab bars, and stylish fixtures. Other highlights include: Updated paint throughout Spacious back and side yard with mature trees and privacy Large concrete driveway with plenty of off-street parking Rear porch and entryway ideal for coats, boots, or storage Located on a quiet, established street just minutes from schools, shops, and parks, this home offers small-town living at its best. With a little TLC, this gem could shine even brighter — don’t miss this opportunity to get into the market or grow your rental portfolio. Call today to book your private showing! (id:43042)
292 165 Robert Street W
Swift Current, Saskatchewan
A Rare Find in Pioneer Estates—The Only One with a Double Garage! If you’ve been waiting for a Pioneer Estates home with a double attached garage and a finished basement, your opportunity has arrived—and it won’t last long! Welcome to #292 – 165 Robert Street W, a one-owner home that checks all the boxes. Tucked at the quiet end of the development, this bungalow offers privacy, minimal traffic, and quick access to visitor parking and the community clubhouse—a hub for social gatherings and events. Step inside the spacious entry and into the bright, open-concept layout. The kitchen boasts an abundance of oak cabinetry, bonus upper lazy susan’s and generous counter space, a pantry, and opens seamlessly to the dining area and living room. A covered 10x12 deck just off the dining room invites you to relax outdoors. Enjoy the convenience of main floor laundry (with space for a freezer), a secondary bedroom, and a 4-piece main bath. The primary suite features a large bedroom, a walk-in closet, and a spacious 3-piece ensuite. Downstairs is fully developed, offering a large rec room, two separate storage areas, a large 3-piece bathroom, a den (ideal for guests or a home office), and an additional bedroom. Condo living here is easy and affordable with a low fee of $300/month, which covers yard care, snow removal, exterior maintenance and insurance, and garbage pickup. Homes like this—especially with a double garage—rarely come up in Pioneer Estates. Don’t miss your chance to own one of the best! (id:43042)
2274 Broder Street
Regina, Saskatchewan
Very handy location close to parks and schools, easy access to East End amenities. 852 sq ft 2 bedroom bungalow with updated main floor bath. Finished basement with a large rec room and 3 piece bathroom. Single detached garage with alley access, fenced back yard with PVC fencing. This would make a wonderful home for first time buyers. Shingles on the house replaced about 6 years ago. (id:43042)
7957 Lentil Avenue
Regina, Saskatchewan
Welcome to 7957 Lentil Avenue in the friendly Westerra neighbourhood! This home has everything you need and more; space, style, and a great location, all wrapped into one. Step inside and you’re greeted by a bright, open layout where the living room, dining area, and kitchen flow perfectly together. The kitchen is modern and super functional, with stainless steel appliances, quartz countertops, a walk-in pantry, and a sleek eat-up island; great for casual meals or catching up with friends over coffee. There’s also a handy two-piece bathroom and plenty of closet space on the main floor. Upstairs, the primary bedroom feels like a cozy retreat with its own fireplace, walk-in closet, and ensuite bathroom. There are two more good-sized bedrooms and a full bathroom, plus a bonus room that’s perfect for a home office, playroom, or just a chill hangout spot. And yes, laundry is upstairs too, so no hauling clothes up and down! The basement is fully finished, accessed from inside the home or its own side entrance, which is a huge bonus. Down here, you’ll find a comfy rec room, another bedroom, a full bathroom, a den or office space, and storage. Whether you’ve got a growing family, need extra space for guests, or want a private area for teens or in-laws, this setup works. Outside, the front yard is nicely landscaped, and the backyard backs onto an open field, so you’ve got extra privacy. There’s a pressure-treated deck, patio area, lawn space, a storage shed, and the whole yard is fully fenced. Whether you’re hosting a BBQ or just relaxing after a long day, it’s the perfect spot. Don’t miss your chance to own this move-in-ready home in a quiet, growing neighbourhood. Schedule your showing today! (id:43042)
3013 5th Street
Rosthern, Saskatchewan
Welcome to the vibrant town of Rosthern. This well maintained 1½-story home spans 968 sq/ft and includes 2 bedrooms and 1 bathroom. Significant updates have been completed in recent years, including new asphalt shingles and eavestroughs in 2024, fully renovated four-piece bathroom in 2023, and luxury vinyl plank flooring installed throughout the main floor in 2022. Additionally, the wrap-around deck was replaced and outfitted with a durable metal cover in 2022, and six new triple-pane windows were installed in 2019. The property comes fully equipped with all appliances, ensuring a smooth transition for its new owner. A long, single-car concrete driveway leads to an oversized 15' x 33' detached, fully insulated garage, providing ample space and options for storage. Ideally located between a public school, park/pool, and a variety of shopping options along the main street, this home offers both convenience and comfort. Contact your preferred real estate agent today to schedule a viewing. (id:43042)
4803 Herald Street
Macklin, Saskatchewan
An exciting opportunity to own a piece of Macklin's history! This charming commercial building, one of the oldest in the town, offers a unique blend of vintage character and modern upgrades. Located in the heart of downtown, this property features a storefront with a freshly painted exterior, showcasing the original architectural charm of the building. In addition to the commercial space, the back of the property includes living quarters, ideal for a business owner who wants to live on-site. The living area has been upgraded with new heating ducts, a new back door, and a modern shower, making it both functional and comfortable. Recent improvements include a new metal roof on the storefront and exterior foundation upgrades, including the addition of a moisture barrier, providing extra protection. The town of Macklin is offering a 2-year tax-free incentive for new businesses, with taxes still to be assessed, making this an even more attractive investment. Whether you’re looking to start a new business or looking for a combination of business and residential space, this property is a perfect fit for anyone wanting to live and work in the same location. Book your personal viewing today. (id:43042)
5 Valley Lane
Grandview Beach, Saskatchewan
In search of a getaway retreat with waterfront views and direct lake access? This cottage comes as a full meal deal with the BOAT AND FURNITURE INCLUDED> Added value of this cabin is derived from the 18 x 25 Boat house, which is a newer build with concrete floor and concrete retaining wall and metal roof. Boat house has a sub panel with 220 Power Outlet, work area, sink and plenty of room to store your water toys. If you're not interested in the boat, sell it and this building could be easily converted into a great Man Cave. Beside the boathouse, you will find a fire pit area to enjoy the Lakeview sunshine. The cozy cabin offers 2 bedrooms, a combined open kitchen/dining/living room area and bathroom. The furniture is included. The metal roof provides very low maintenance. Some of the windows are newer, as are the double garden doors which lead to the deck which provides fantastic views of the lake. In addition to the cabin, there is a 7 x 14 Bunkhouse which could be used as a sleeping quarters or a play room for the kids. There is also a shed provided and the mesh enclosure is included. The front concrete parking pad provides room for your cars or a trailer. Valley Lane is accessible from Grove Ave. There is also a Park at the main road, a short walk away. FYI. Boathouses can no longer be built as per Development bylaws. So if you already have one, BONUS. Connections for stackable washer and dryer are in the bathroom. A previous owner used it for snowmobiling and ice fishing. He used a small propane furnace for heating. Seller says water pressure is excellent. Potable water outlet is at the water building, Next to Grandview Beach Hall. Please view the drone footage by tapping the 4th link from the left at top of page. Bethune is a short drive away and it has a CO-OP and Gas station, as well as a church. (id:43042)
535 Kucey Crescent
Saskatoon, Saskatchewan
Welcome home to this 1747sqft two-story family home nestled in the highly sought-after community of Arbour Creek. Boasting 3 spacious bedrooms, 4 bathrooms, and a double attached garage, this residence offers the perfect blend of comfort, style, and convenience for your family. Step inside the grand front entrance that leads into a bright and airy open-concept main floor. Gleaming hardwood floors grace the living room, while the kitchen and dining area have had recently updated flooring. A conveniently located main floor bathroom and laundry room / mud room complete this level, both also featuring new flooring. Upstairs level has had all new laminate flooring, with new flooring in the bathroom as well. All 3 bedrooms and the main bathroom are a generous size. The master suite is a true retreat, featuring a private 3-piece ensuite bathroom and walk-in closet. The fully finished basement extends your living space with a cozy family room, perfect for movie nights or gatherings, complete with a charming gas fireplace and a convenient wet bar. The basement also offers potential to easily add a fourth bedroom and already features a bathroom with a relaxing jacuzzi tub. Step outside to your sunny backyard, an ideal space for outdoor enjoyment. The large deck provides ample room for barbecues, lounging, and watching the kids play. Located in the desirable Arbour Creek neighborhood, you'll enjoy close proximity to beautiful parks, excellent schools, and a wide array of convenient amenities. This is more than just a house; it's a place to create lasting memories. Don't miss out on this incredible opportunity! Schedule your showing today! (id:43042)
Riverpark School Road Acreage
Aberdeen Rm No. 373, Saskatchewan
Acreage located only 30 minutes from Saskatoon, and within sight of Aberdeen. House is nicely updated 3 bedrooms and 1 full bathroom on the main floor. Primary bedroom features a walk in closet. Basement has mechanical and lots of room for storage and a cold room. Shingles on house redone 2018. Detached double garage (24x28) shingles and new tin 2020. Storage shed has power and new tin roof in 2023. Fantastic garden area with great soil. Many older trees in yard and a couple hundred trees planted recently along edge of property. Amazing opportunity to get out of the city at good price point. (id:43042)
8 2104 Mcintyre Street
Regina, Saskatchewan
Renovated elegant downtown condo walking distance to Downtown, Cathedral & Wascana Park. Top floor unit features high-end vertical grain, carbonized bamboo hdwd flooring thru living room/kitchen area, accented by burgundy maple cabinets w/crown mouldings, granite countertops with deep undermount sink, retractable faucet head, spray function & Rose Travertine backsplash w/2" stainless steel hi-lites. Stainless steel fridge, stove, microwave hood fan and built-in dishwasher complete the perfect kitchen. Spacious living room to 1st deck. Updated patio doors. Spa-like bathroom with 18" ceramic tiled flooring with marble top vanity, jetted soaker tub w/tiled tub surround, doors, lighting fixtures and plug-ins throughout. Good sized bedroom with 2nd deck. Upgraded electrical panel, intercom system. Common laundry facility, concrete structure, roof 2008, boiler 2001, water heater 2001. 1 electrified parking stall. (id:43042)
1269 Grey Street
Regina, Saskatchewan
Welcome to this fantastic 2-storey end-unit townhouse located at 1269 Grey Street in Rosemont Court! Bright and spacious, this home offers 3 bedrooms and 3 bathrooms—perfect for families or professionals. The main floor features a bright, open-concept layout with a stylish kitchen, dining area, and living room. The kitchen is finished with granite countertops, ample cabinetry, a pantry, and stainless steel appliances, including a vented microwave hood fan. A convenient 2-piece powder room and crawl space for additional storage complete the main level. Upstairs, the primary bedroom easily accommodates a king-sized suite and includes a walk-in closet and a 4-piece ensuite. Down the hall are two additional bedrooms, each with lots of natural light, and ample closet storage. A full 4-piece bathroom and a laundry area with linen closet add comfort and convenience. Enjoy relaxing on your sunny south-facing front patio, or the east-facing back patio with no rear neighbours. The exterior furnace room offers extra storage. This unit includes two electrified parking stalls directly in front and easy access to a children’s park within the complex. Ideally located near churches, schools, parks, and numerous amenities just minutes away. Don’t miss your chance to own this spacious, move-in-ready end unit 2 Storey Townhouse. (id:43042)
207 1303 Paton Crescent
Saskatoon, Saskatchewan
Welcome to this well-maintained 3-bedroom, 2-bathroom townhouse located in the heart of Willowgrove—one of the city's most sought-after neighborhoods. Ideal for families, first-time buyers, or anyone looking to enjoy a convenient and connected lifestyle. Step inside to a bright and functional layout featuring a modern kitchen with stainless steel appliances, open living and dining areas, and plenty of natural light throughout. The upper level boasts three comfortable bedrooms, including a spacious primary suite and two additional rooms perfect for kids, guests, or a home office. The unfinished basement offers great potential—customize it to suit your needs with extra living space, a gym, or storage along with a possible third bathroom. Outside, enjoy a patio and low-maintenance yard, perfect for relaxing or entertaining. Located just minutes from schools, parks, and all amenities, this home offers the perfect blend of comfort and convenience. Don’t miss this opportunity to own a fantastic townhouse in a thriving community! (id:43042)
11 1811 8th Avenue N
Regina, Saskatchewan
Renovated in 2008 and freshly repainted in 2025, this spacious 2-bedroom condo offers a welcoming and move-in ready space on the second floor. The entire unit, including doors, was recently painted in a fresh, neutral palette, enhancing its bright and inviting feel. Both bedrooms are generously sized, providing comfortable retreats with ample space for furniture and storage. The maple kitchen cabinetry is paired with neutral countertops and all appliances including a fridge with water and dishwasher for convenience. In 2021, the living room, dining area, and bedrooms were updated with vinyl plank flooring, including new subflooring. One of the standout features is the oversized outdoor balcony—among the largest you'll find in apartment-style condos—overlooking the parking lot for a quieter, more private setting compared to units facing the street. Additional features include in-suite laundry, a window A/C unit for added comfort during the warmer months, and one electrified parking stall included (#11), ideally located with convenient alley access right behind the building. (id:43042)
3618 Green Marsh Crescent
Regina, Saskatchewan
Welcome to 3618 Green Marsh Crescent, an exceptional two-storey in The Greens on Gardiner—just steps from parks, schools, shopping, and restaurants.This impressive 1,848 sq ft home is beautifully designed and meticulously maintained. From the moment you arrive, the professional low-maintenance landscaping, stamped concrete driveway, and striking acrylic stucco exterior create a standout curb appeal. Step inside to a spacious and welcoming foyer that opens into a bright living room featuring hardwood floors, a cozy gas fireplace, and a built-in sound system that extends throughout much of the home. The open-concept layout flows into the dining area and kitchen, where you'll find ample white cabinetry, quartz countertops, stainless steel appliances, and a classic tiled backsplash. A convenient 2-piece powder room completes the main floor. Upstairs, a generous bonus room offers the perfect flex space for a family room or play area. The luxurious primary suite features a large walk-in closet and a spa-like 5-piece ensuite with heated tile floors and built in sound system. Two additional bedrooms, a full 4-piece bathroom, and laundry round out the upper level. The basement has been thoughtfully developed into a legal suite with its own private entrance—ideal for extended family or income potential. It includes two bedrooms, a stylish kitchen with quartz countertops and stainless steel appliances, in-suite laundry, and a full bathroom. The attached double garage is heated with natural gas for year-round comfort and features a sleek epoxy floor. The fully landscaped backyard is truly an entertainer’s dream, complete with a large composite deck, PVC fencing, a stone patio with pergola, artificial turf and an impressive built-in natural gas firepit—perfect for hosting or relaxing under the stars. Lastly is the well planned out solar panels installed thoughtfully to not take away from this homes curb appeal. Don’t miss your chance to own this incredible, move-in ready home. (id:43042)
402 Eldorado Street
Warman, Saskatchewan
Great home for sale in Warman – with over 1100 square feet of ample living space, this 3 bed 3 baths would be ideal for first time home buyers and/or a single family. It includes luxury features such as vinyl plank flooring throughout, quartz countertops and sleek casement windows. With lots of natural light to make it bright. All necessary equipment included; fridge, stove, washer, dryer. Close to all amenities. Don’t miss out on this opportunity. Call today! (id:43042)
806 Wilkins Court
Saskatoon, Saskatchewan
Welcome to this beautiful fully developed Bungalow located in the heart of Willowgrove, one of the city’s most sought-after family neighbourhoods. Set on a spacious 41' x 132' ft. lot, this home offers both comfort and convenience, perfect for growing families or those looking to settle in a welcoming community. Step inside this 1,339 sq. ft. home with 4 bedrooms, 3 bathrooms, and a den—providing ample space for everyone. The primary bedroom features a private en-suite bathroom and a walk-in closet, giving you your own personal retreat. Stay cool in the summer with central air conditioning and all appliances are included with this home. The developed basement adds valuable living space, ideal for a family room, home gym, or a guest suite. Designed with both efficiency and innovation in mind, this home is equipped with 36 - 8.25kilowatt solar panel system for clean, cost-effective energy offering significant savings and eco-friendly living. Outdoors, the landscaped yard is an entertainer’s dream, complete with a large two-tiered deck and a gazebo-covered entertainment area—perfect for summer BBQs or quiet evenings under the stars. The double attached garage with a 9' door is heated and insulated, providing comfort and extra storage year-round. Located just minutes from nearby schools, grocery stores, restaurants, a movie theater, and the Forestry Farm Park & Zoo, everything you need is close by. Don’t miss your chance to own this exceptional home in one of the city’s most desirable communities! (id:43042)


