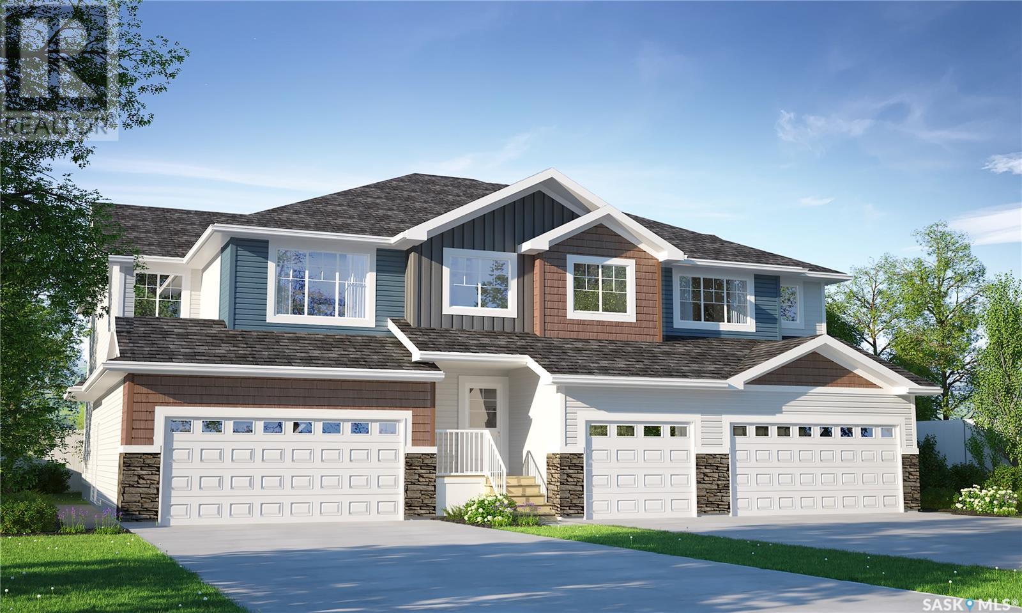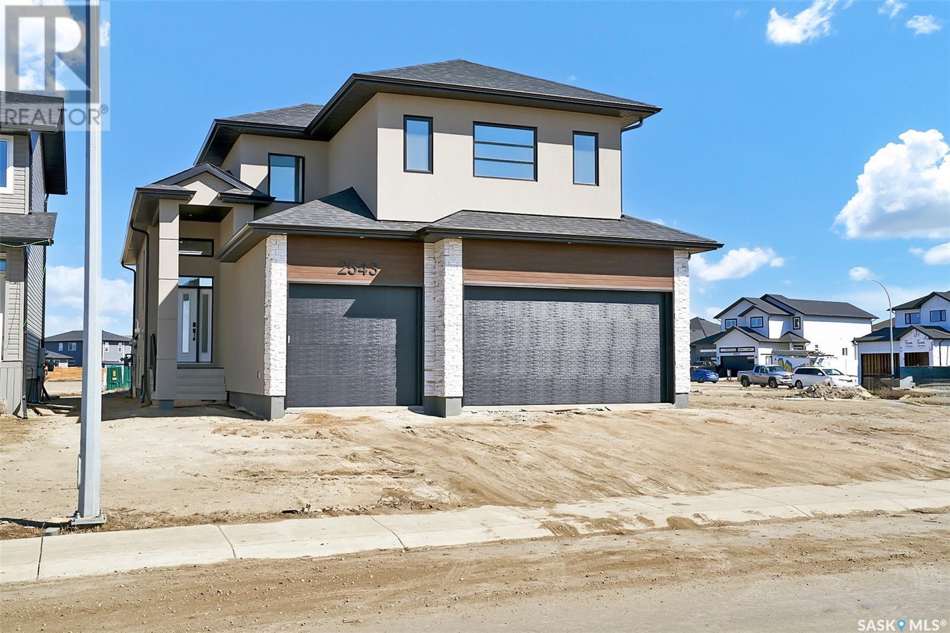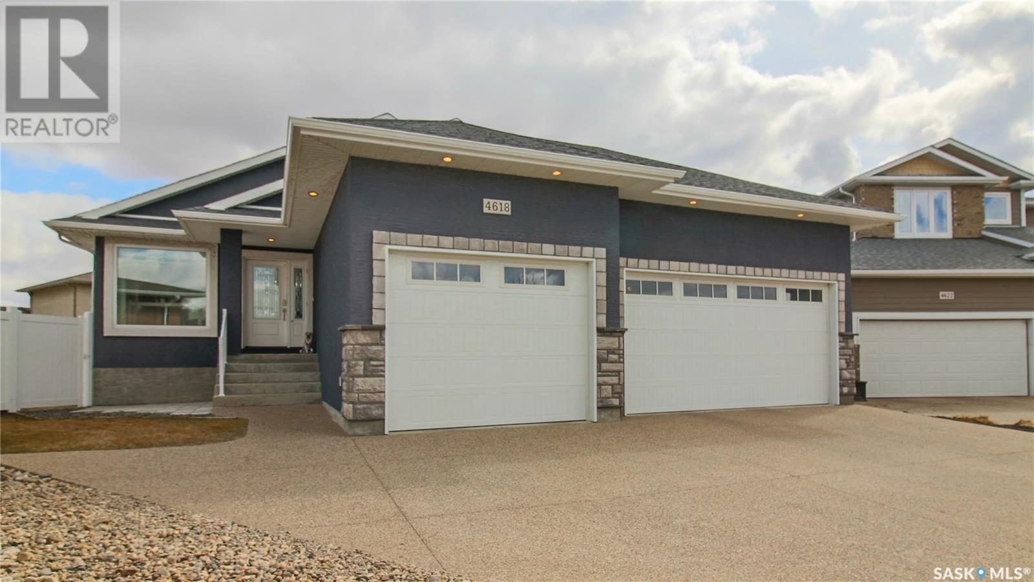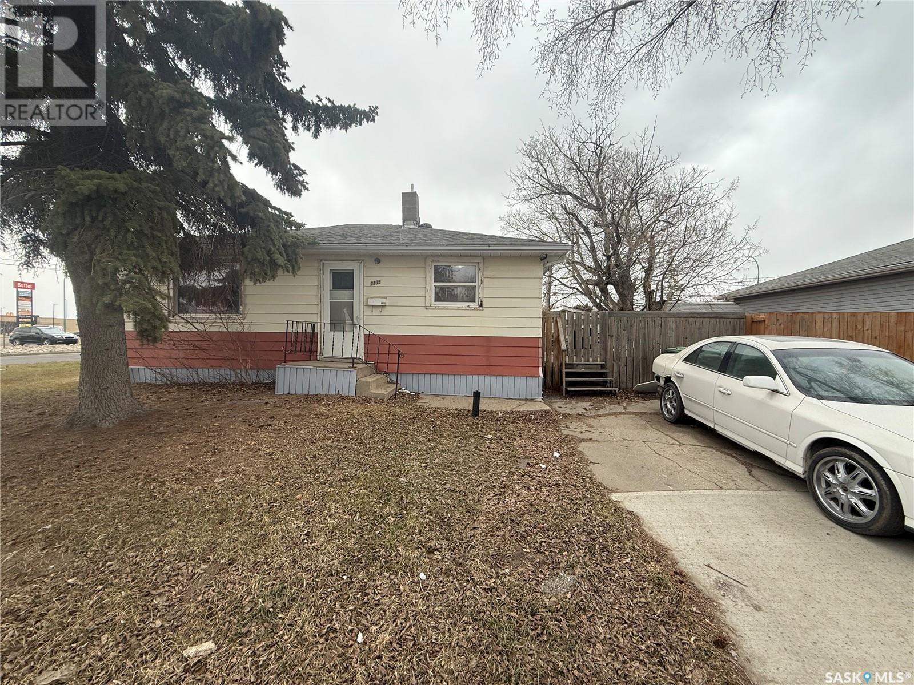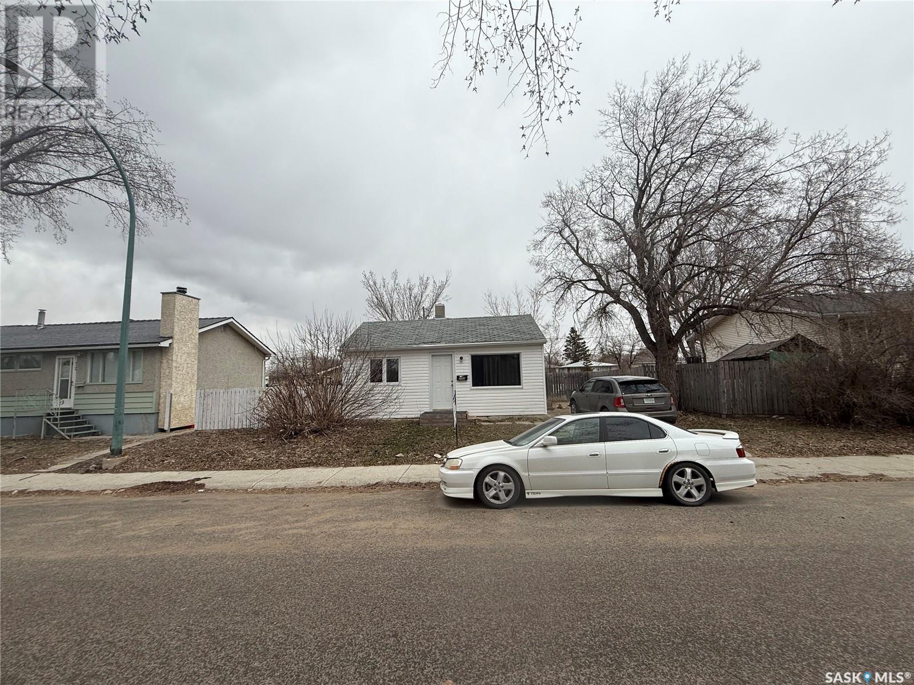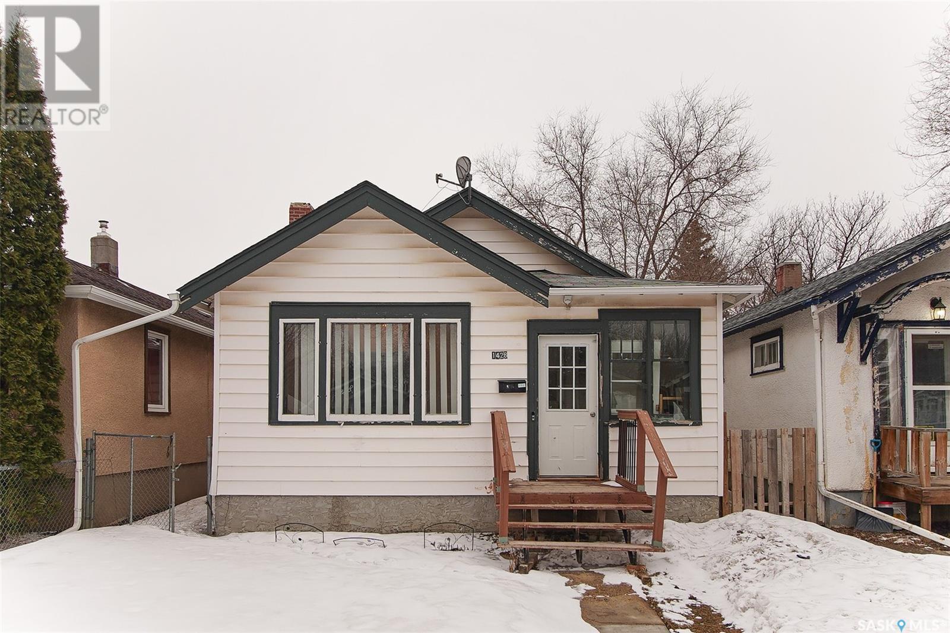1510 Kakwa Lane
Sunset View Beach, Saskatchewan
This cozy cabin is perfect for lake living, being located in the quiet Hamlet of Sunset View Beach on the east side of Turtle Lake. This 936sf year-round cabin sits on a 60’ x 100’ lot and features 572sf of covered deck that wraps around two sides of the cabin. This huge outdoor space offers so much space to enjoy out of the elements and is perfect for family get-togethers and entertaining. The property was built in 1990 and is very well-maintained, comes completely furnished including a BBQ and television, and is available for immediate possession! You can start enjoying summer at the lake without delay!! The main living area is open-concept with vaulted ceilings finished in tongue and groove wood, giving it that authentic cabin feel. Adding to this is ambience is the wood burning stove located in the living room…what better way to enjoy a chilly day than to relax by the fire! The property also offers a spacious kitchen and dining area, three generously sized bedrooms, a storage room, and a three-piece bathroom. Sunset View Beach has the added convenience of having a potable water system that has been plumbed into the house. There is a 100amp electrical service, a 45 gallon electric hot water tank, and baseboard heat. Shingles were replaced approximately 3 years ago. Outside you will find plenty of parking, a firepit area, and an 8x12 shed that remains. Call today to view this property you won’t be disappointed! (id:43042)
2985 Welby Way
Regina, Saskatchewan
Welcome to The Carlton Triplex in Urban Farm, where warmth and practicality come together in a home built for real life. With 3 bedrooms, a flexible bonus space, and second-floor laundry, this home is designed to grow with you. Please note: This home is currently under construction, and the images provided are for illustrative purposes only. Artist renderings are conceptual and may be modified without prior notice. We cannot guarantee that the facilities or features depicted in the show home or marketing materials will be ultimately built, or if constructed, that they will match exactly in terms of type, size, or specification. Dimensions are approximations and final dimensions are likely to change. Windows, exterior details, and elevations shown may also be subject to change. The main floor is all about easy flow, with an open kitchen, dining, and living area that’s perfect for everything from family dinners to weekend hosting. Upstairs, the primary suite features a walk-in closet and ensuite, while two additional bedrooms ensure everyone has their own space. The bonus area is a flexible space that can adapt to your needs—home office, craft space, or reading nook. Second-floor laundry makes everyday life a little easier. (id:43042)
2961 Welby Way
Regina, Saskatchewan
Introducing the Dakota Model, where thoughtful design meets contemporary coastal comfort — still in the making! Please note: this home is currently under construction, and the images provided are only a preview. Artist renderings are conceptual and subject to change without notice. Features, dimensions, windows, and garage doors may vary based on the final elevation. This two-storey triplex home welcomes you with a double front-attached garage, leading into a light and airy open-concept main floor designed for seamless living. The kitchen is the heart of the home, featuring quartz countertops and a corner walk-in pantry — providing ample storage and effortless flow into the great room. Whether you’re hosting friends or enjoying a quiet evening in, this space was made to fit your lifestyle. Upstairs, discover 3 inviting bedrooms, including a primary suite with a walk-in closet and private ensuite. A versatile bonus room offers space for a home office, playroom, or reading nook. Second-floor laundry adds everyday convenience, keeping everything close to the bedrooms where it’s needed most. This home comes complete with a stainless steel appliance package, washer and dryer, and concrete driveway. (id:43042)
907 N Avenue
Perdue, Saskatchewan
Must see this 1492 sq ft bungalow with over sized double garage located in Perdue Sk. Walk in and you will notice the large living room with lots of natural night, nice sized kitchen with tons of counter space to cook those family dinners, large dining room area with room for the entire family. Total of 3 bedrooms on main including a spacious primary bedroom with 3 pc ensuite, an office and another full bath. This home has over sized double attached garage with direct entry with a sink to clean up right in the entry. Basement is fully finished with 2 more bedrooms a full bath, large games area with room for pool table, along with a large family room with plenty of room for family movies. Moving out side you have a huge lot perfect for kids to run around and enjoy out door activities. Phone your favourite Realtor to view this beautiful bungalow. (id:43042)
2543 Rosewood Drive
Saskatoon, Saskatchewan
TWO BEDROOMS IN-FLOOR HEAT LEGAL SUITE IN ROSEWOOD! Welcome to this stunning 1763 sq. ft. modified bi-level on Rosewood Drive. This new home features 5 bedrooms, 3 bathrooms with triple attached heated garage, Deck, balcony, and office/playroom for the new owner . This home offers a comfortable landing area , ceramic tiles, Vinyl plank flooring throughout, tons of windows that will allow abundant natural light inside the house, Kitchen Aid appliances. 6 parking spaces available included the garage parking. Side separate entrance to Two Bedroom Legal suite as mortgage helper or multi-generational living. With in-floor heat in the basement , it is always easy to get the tenant . Outside, the backyard is for you to design your own relaxation , Move-in ready and Book your private showing today!... As per the Seller’s direction, all offers will be presented on 2025-04-24 at 6:00 PM (id:43042)
Rm Of Saskatchewan Landing Acreage
Saskatchewan Landing Rm No.167, Saskatchewan
Discover the perfect blend of ample space, charm and modern amenities on this picturesque 10-acre property in the RM of Saskatchewan Landing. Located just a 17 minute drive from Swift Current and 14 minutes from the scenic Saskatchewan Landing Provincial Park, this acreage offers both tranquility and convenience.? The 2,150 sq ft home, originally built in 1918, was thoughtfully expanded in 1989 to include a spacious two-car attached garage. Inside, you'll find five bedrooms and two and a half bathrooms, providing ample space for family and guests. The expansive family room serves as the heart of the home, perfect for gatherings and relaxation. The main floor features a bright kitchen, a generous dining area, and a large primary bedroom with double closets. Upstairs, four additional bedrooms and a two-piece bath accommodate a growing family or visitors. The partially finished basement includes a family room, a three-piece bath, and a laundry/mechanical room.? For those seeking workspace or storage, the property boasts a 38' x 60' quonset with a concrete floor and power, as well as a 32' x 40' shop featuring multiple overhead doors and a heated, insulated partitioned area, ideal for a workshop or additional storage.? Water needs are well-covered with a reliable well, and a septic system in place. The mature yard includes a garden area, a natural slough, and abundant tree cover, offering privacy and a serene setting.? Proximity to Saskatchewan Landing Provincial Park adds to the property's appeal. The park, situated along the South Saskatchewan River Valley at the west end of Lake Diefenbaker, offers a variety of recreational activities, including hiking, swimming, boating, and fishing. Whether you're an outdoor enthusiast or simply appreciate natural beauty, the park provides year-round opportunities for enjoyment.? This acreage is more than just a home; it's a lifestyle opportunity for those seeking space, functionality, and proximity to nature.? (id:43042)
1812 Centennial Crescent
North Battleford, Saskatchewan
Nicely updated 2+2 bedroom, 2 1/2 bath bi-level with a unique feature. This home has a concrete slab main floor so it feels solid underfoot and there’s very little sound transfer to the lower level. Updated flooring on the main, updated kitchen & bath, updated windows. Half bath off the master bedroom with newer toilet. Garden door to two-tier deck with concrete floor, a portion of the deck is covered. Lower level features a large family room with good-sized windows, 2 bedrooms and a 3/4 bath. High efficiency furnace. Central air conditioning. Double wide asphalt driveway to a great 28 x 28 detached garage. There’s backyard storage shed as well. July 15th possession date (id:43042)
Lipton Acreage
Lipton Rm No. 217, Saskatchewan
Peaceful Country Living on 6.86 Acres – 2 Homes Included! Escape to the serenity of rural life with this exceptional 6.86-acre parcel, featuring two homes on a beautifully maintained yard site. Whether you're looking for a full-time residence, a family retreat, or space to host guests, this property offers it all. The main home, a 2014 modular, offers comfort and modern convenience with three bedrooms and two bathrooms. The spacious open-concept layout is perfect for entertaining or enjoying cozy evenings with family. The master suite includes a private ensuite and a large walk-in closet, while the well-equipped kitchen provides ample counter space and a bright dining area. You'll also appreciate the main floor laundry and a large mudroom, ideal for country living. Step outside to a covered deck where you can soak in prairie views and enjoy abundant bird watching opportunities. The secondary home is a charming older residence currently used as a summer guest house and additional storage. It offers two bedrooms and one bathroom, adding flexibility for guests or future development. This property is serviced with power and uses Starlink internet for reliable, high-speed connectivity. Water is supplied by a 2000-gallon cistern, with excellent water hauled from Dysart. An older drilled well is on site but not currently in use. A 500-gallon water tank and trailer are included with the sale. This peaceful retreat offers both comfort and tranquility in a picturesque setting. Don’t miss your chance to own a slice of prairie paradise. (id:43042)
4618 Pincherry Place E
Regina, Saskatchewan
Welcome to 4618 Pincherry Place in the very desirable neighborhood,The Creeks. This impeccably maintained, 5 bedroom, 3 bathroom, custom-built Gilroy bungalow truly offers a beautifully designed layout! Built in 2015, this 1524 sq ft (plus the basement) home shows like new! Located on a very quiet cul-de-sac, & situated on a large 7572 sq ft lot, this home has been impeccably maintained & nothing needs to be done. The entry unfolds to an open-concept bright living/dining & kitchen area that is overflowing with natural light & is complemented by soaring vaulted ceilings & clean crisp lines of design. A dream kitchen with high end appliances, endless granite counters, a large island, soft close drawers, & so many cabinets! The expansive dining room can be as quaint as you need it to be -- or entertain a large family very easily! With direct access to the deck & yard, this area is simply lovely. The living room area features a cozy gas fireplace & again, is surrounded by natural light & space. Down the hall, are three bedrooms with the primary bedroom offering a spa-like luxurious ensuite with tiled shower, gorgeous quartz dbl vanity, tiled floor, & access to the composite deck. Two more bedrooms on the main floor are a very good size & are conveniently located across the full bath with a laundry drop. The tiled foyer provides seamless access to the impressive heated, insulated triple garage (with loads of storage) and it does have an entry door to the yard! Lastly, a functional mudroom completes the main floor & is great for large families. Entertainment & relaxation await in the expansive basement complete with big windows & stylish wet bar with cabinets/shelves & more! The basement offers two large bedrooms, 3pc bath, & spacious laundry area. Situated on a generous pie-shaped lot, this beautiful sprawling bungalow offers abundant space indoors & outdoors! This truly exceptional home delivers both comfort & sophistication. It is a MUST SEE & shows like new! (id:43042)
2105 Abbott Street
Regina, Saskatchewan
Located in a highly desirable area, this spacious corner lot offers tremendous potential for future multi-unit development. Situated adjacent to key amenities and services, the property features lane access on three sides, providing excellent flexibility for construction and access. Currently in solid condition for rental income, the home boasts recent upgrades including new laminate flooring, updated windows, a serviced and efficient furnace, and a high-efficiency water heater. The large lot and strategic location make this an ideal investment for developers or investors seeking to capitalize on a growing area. (id:43042)
2155 Abbott Street
Regina, Saskatchewan
This well-maintained home presents a fantastic opportunity for investors seeking immediate rental income, or for first-time homebuyers looking to enter the market. Located in the desirable Broders Annex area, the property features upgraded laminate flooring throughout the living spaces and a recently renovated bathroom with a modern tiled backsplash. Set on a generous 62.5-foot by 77-foot lot, with lane access on the rear sides, this property is ideally positioned for subdivision into two lots — aligning with successful development plans in the neighborhood. Its prime location near shopping, amenities, and East End services enhances its appeal for tenants and future development projects alike. Currently in solid condition, the home benefits from recent updates including newer windows and flooring, making it move-in ready. This property offers immediate income potential combined with substantial long-term development prospects — a valuable addition to any investment portfolio. Contact your agent today to explore this exceptional opportunity! (id:43042)
1428 Queen Street
Regina, Saskatchewan
Welcome to 1428 Queen Street, Regina SK.3 BEDROOM BUNGALOW WITH DETACHED GARAGE NEAR THE PASQUA HOSPITAL. This spacious and well-maintained 5-bedroom, 2-bathroom home is the perfect blend of comfort and functionality. Located in a prime spot with easy access to downtown and Lewvan, you'll enjoy the convenience of city living while coming home to a beautifully space. Step inside to find luxury vinyl plank (LVP) flooring throughout, offering durability and modern appeal. The basement features a fresh concrete floor, new underslab ABS plumbing, and full bracing around the foundation, ensuring peace of mind for years to come. Enjoy efficient living with a high-efficiency furnace, making this home as practical as it is beautiful. Whether you're a growing family, investor, or first-time buyer, this move-in-ready property offers exceptional value and space. Don’t miss your chance to own this solid home in a central location—schedule your private showing today!... As per the Seller’s direction, all offers will be presented on 2025-04-28 at 5:00 PM (id:43042)




