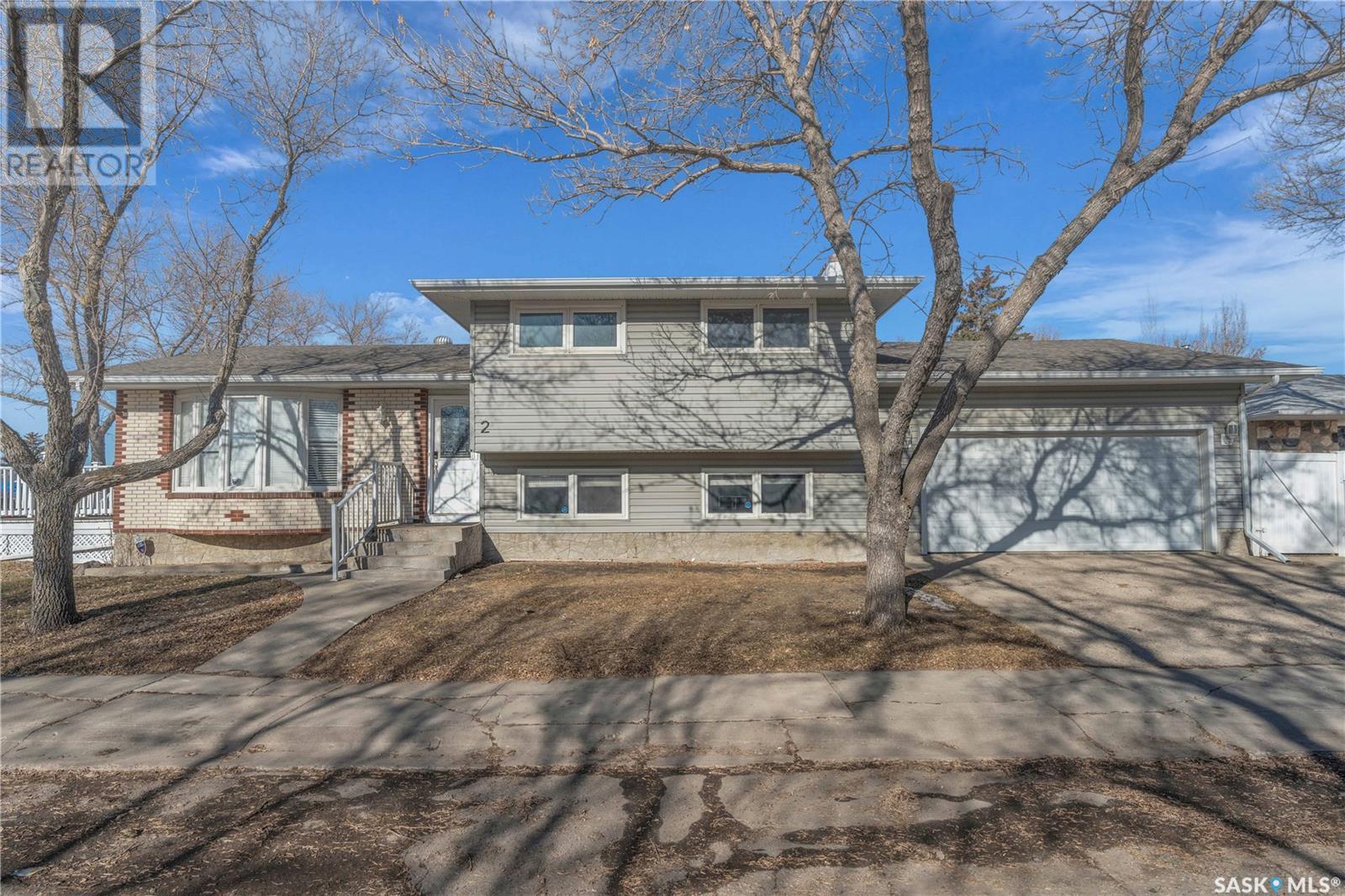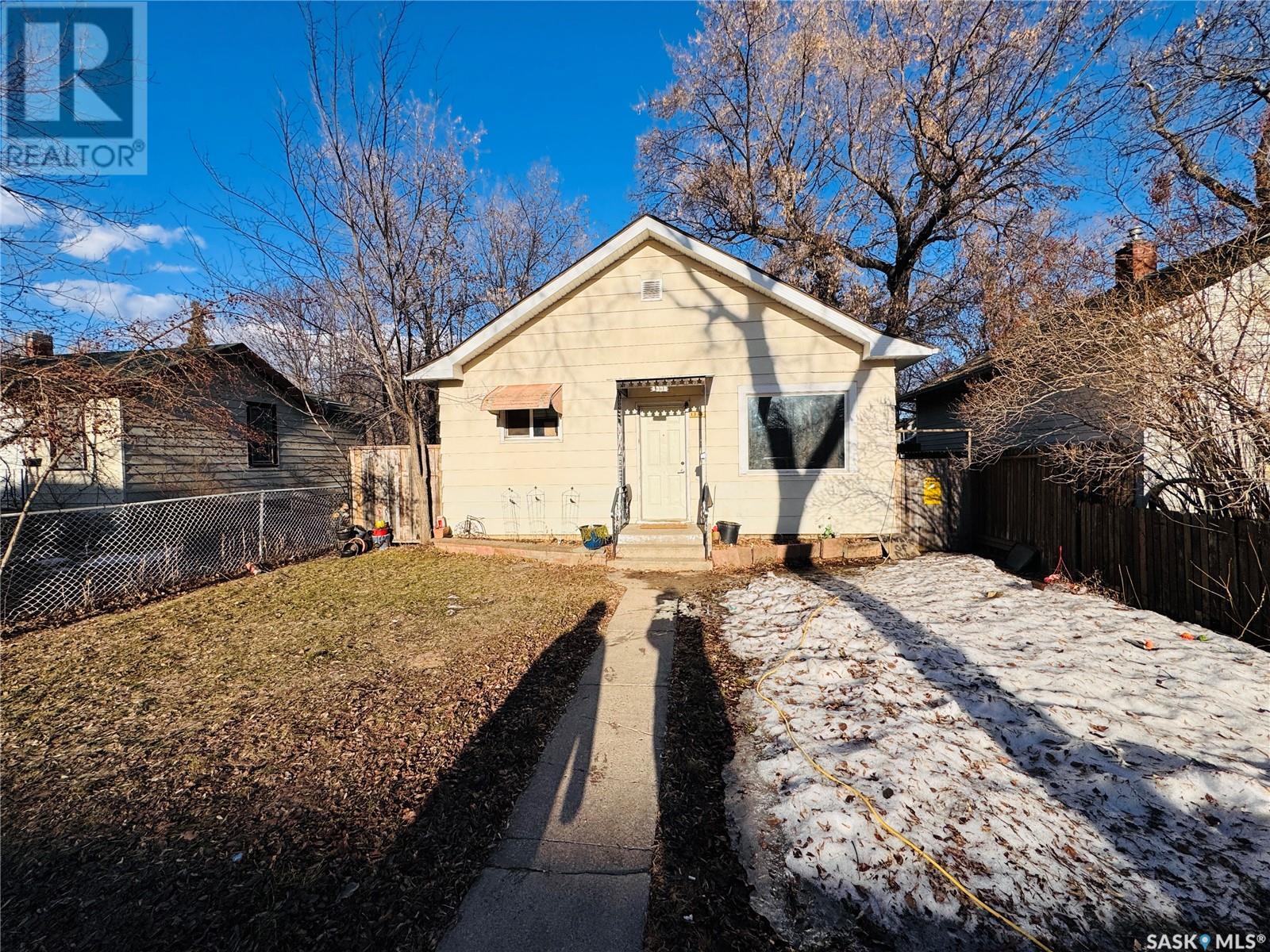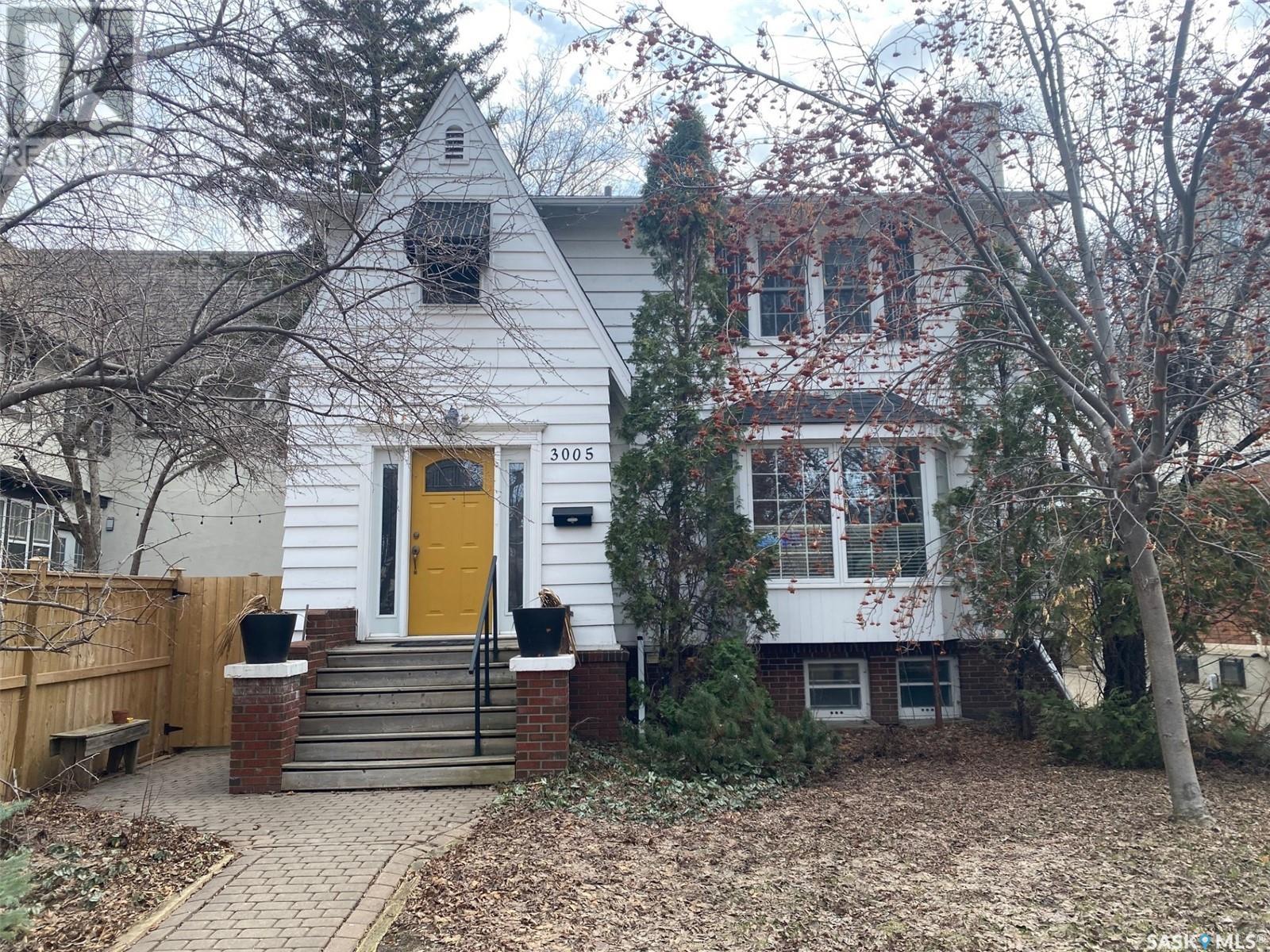613 Sakuhikan Drive
Mistusinne, Saskatchewan
Live at the Lake! Want great fishing, boating, beaches and a beautiful golf courses nearby, on Lake Diefenbaker??....look no further! This 1208 sq ft. home with a finished basement is waiting for you! The house has ample room with the 3 bedrooms up, one down and 2 bathrooms with a full basement for added space. The house and garage have had new shingles and composite siding in 2019. There is a garden space in the yard which can be converted to additional parking for company, storage or simply the garden it once was. The 65x119 lot has a 28x24 double detached garage with power and concrete floor, ready to keep your belongings dry and protected. The water supply is ample as there are two wells, one to the house (with filtration) and an additional one not to mention the irrigation waterline through the Resort Village. Besides that the beach is only steps away so is the kids park which is accessible with paved streets. There is also a golf course in Mistusinne and sport courts. Mistusinne is almost right in the middle of Saskatoon, Moose Jaw and Regina and under 10 mins to Elbow. Elbow has an 18 hole golf course, marina, basic amenities and newly opened community center with; library, multi purpose event hosting area, fitness center and more. We have a video tour available! (id:43042)
105 410 Main Street
Saskatoon, Saskatchewan
Open House: Sunday, May 4 at 10am-12Pm. This charming 2 bedroom 2 bathroom condo nestled in the heart of Nutana is sure to impress you! With over 1060 square feet of space you will have room for everything you need plus an elevator!! The bright south facing windows & deck allow you to bask in the sun and is perfect for growing those gorgeous summer plants! The newer laminate flooring is throughout the spacious open areas gives it a refreshing feel. The kitchen is nice & bright with lots of storage space with the lovely built in island which is open to the dining & living room areas which makes it perfect for hosting. There is an oversized storage room right off the kitchen with laundry, a freezer and extra cabinety. Moving along to the bedrooms you'll find a spacious secondary bedroom and a 4 piece bathroom. The primary bedroom is oversized with a bright south facing window, double closets and a 1/2 bath ensuite. This unit comes with a heated unground parking space which also includes a private locked storage for all those extras! Contact your agent today to set up your own private showing! (id:43042)
104 Sarnia Drive
Sarnia Beach, Saskatchewan
Waterfront Home, Resort Lifestyle. A-frame with fantastic sun rooms, great view morning and night. TWO garages on a nice larger yard. Complete with everything you need to enjoy life at the lake, ideal retirement home or family cabin all year around. Property sale includes furniture, bar, dining tables, boat track, lift, winch, dolly, dock and more - it is "TURN KEY" quality lake home. A 1 1/2 story home, three bedrooms and one 4 piece bathroom, main floor laundry. Professional finishings, kitchen is complete with maple cabinets, island, built in dishwasher, microwave hood fan, newer stainless steel appliances. Living room is cozy features a fireplace enclosed in brick. Laminate flooring flows throughout the home and vinyl plank in sunroom and bonus room. Primary bedroom on the main floor. Upstairs has a loft feel with 2 bedrooms, family room and another sunroom. The home is warm, inviting with spaces to relax and entertain in. There are two detached garages, one double and a single both with door openers and concrete driveway. The double garage has heat, is connected with a breezeway. Large lot .44 acre completely landscaped with lots of mature bushes and trees, nice lawn with underground sprinklers. NEW FENCE last year. Couple patios for sun or shade options. Out to your own boat launch - can stay in year-round. Easy access, no hill, no stairs down to waterfront. The canal is well maintained, calm for taking your boat in and out. Located in Sarnia Beach, a beautiful setting on the west side of Last Mountain lake, about an hour drive north of Regina. For more information or to schedule a viewing contact salesperson. (id:43042)
7 211 20th Street W
Prince Albert, Saskatchewan
Exceptional investment! Move in and do absolutely nothing to this care free 2 bedroom, 1 bathroom residence located within a well established West Hill neighbourhood. This unit features a huge custom kitchen with granite counter tops, stainless steel appliances and a walk-in pantry. All living spaces are a generous size and in-unit laundry is provided. 1 exclusive parking space belongs to this unit (id:43042)
608 Willow Point Way
St. Brieux, Saskatchewan
Experience the joy of lake living. Build your your dream home or weekend retreat on this beautiful lakefront lot. Enjoy peaceful mornings, sunset views, and direct access to the water. Wether you are looking to relax, fish, boat, or entertain, this property offers perfect blend of nature and comfort. This lot is at Willow Point Resort located on the west side of Lake Lenore also know as St. Brieux Lake. Willow Point Resort offers year round road access maintenance, telephone and cellular service, natural gas, power. It also offer amenities that includes boat launch, marina, playground, basketball court, pickleball court, quad and snowmobile trails. The nearby regional park offer 9 hole golf course, mini golf, camping facilities, beach, walking trails and picnic area. Lot is 5 km from St. Brieux, approx 1.5 hours drive to Saskatoon. (id:43042)
1331 Hughes Drive
Saskatoon, Saskatchewan
Dundonald bungalow on Hughes Drive. Great location. Newer appliances and shingles. Lots of living space and bedrooms. (id:43042)
2 Lloyd Bay
Regina, Saskatchewan
Welcome to 2 Lloyd Bay — a charming split-level home nestled on a quiet street in the desirable Uplands neighborhood. Step inside to discover an open-concept layout featuring a bright kitchen with newer appliances and large windows that flood the space with natural light. The upper level offers two generously sized secondary bedrooms, a full bathroom, and a comfortable primary bedroom complete with its own private half bath. On the third level, you'll find a spacious family room, an additional bedroom, and another full bathroom — ideal for guests or a growing family. The basement is fully developed and serves as a versatile recreation area, perfect for entertaining or creating a cozy hangout space. Whether you're a first-time homebuyer or a growing family looking for room to expand, this home is full of potential and ready for your personal touch. (id:43042)
3124 Hill Avenue
Regina, Saskatchewan
Welcome to 3124 Hill Ave nestled in the heart of Lakeview, just steps from charming shops and scenic Wascana Park, this beautifully appointed home feels brand new. Premium finishes, complemented by 9-foot ceilings on the main floor that enhance the open, airy ambiance. The bright white kitchen features quartz countertops and opens onto a spacious dining area. The cozy living room offers the perfect place to unwind, complete with a gas fireplace for added warmth and charm. A convenient 2-piece bathroom is located just off the back entry. Upstairs, you’ll find three generously sized bedrooms, including an owner’s suite with a full four-piece ensuite and walk-in closet, plus the convenience of a second-floor laundry room. The fully developed lower level serves as a regulation suite with 2nd laundry and separate utilities, complete with its own private basement entrance from the backyard—ideal for rental income or a home-based business. For ultimate flexibility, the suite can also be accessed from inside the main house. Outside, the landscaped yard includes a small deck ideal for BBQing—equipped with a natural gas line—a patio space for relaxing or entertaining, and is fully fenced for privacy. A double detached garage with alley access completes the home. Don’t miss your chance to enjoy Lakeview’s heritage and amenities with all the benefits of newer construction. (id:43042)
32 Mawson Drive
Shields, Saskatchewan
Welcome to 32 Mawson Drive! This stunning, extensively renovated (in 2020) home offers the perfect blend of luxury, comfort, and lakefront views. Featuring vaulted ceilings, open-concept layout, and a stunning kitchen with quartz counters, a huge island, walk-in pantry, and 6 black stainless appliances (including gas stove). 4 bedrooms, 2 bathrooms, vinyl plank flooring throughout, large east-facing windows, and piano-style windows for tons of natural light. Fully spray-foam insulated, including the crawl space. Triple attached garage with 3 overhead doors, insulated and drywalled. Enjoy lake views from the massive 32x22 front deck with a natural gas BBQ hookup and hot and cold water, plus a 14x36 south deck and lake water access. Hi-efficiency furnace, water heater, central A/C, city water, and approximately a 1000-gal septic. All home owners can apply with the village to install their own dock, if interested. Contact your favorite REALTOR® for a showing today! (id:43042)
1336 D Avenue N
Saskatoon, Saskatchewan
Welcome to 1336 Ave D North this cozy and affordable 3-bedroom, 1-bathroom detached bungalow located in the heart of Mayfair—just a short walk from the popular A.H. Browne Park and Mayfair Spray Park! Offering 936 sq. ft. of well-used living space, this home is ideal for first-time buyers, investors, or anyone looking to downsize. Situated on a 37 x 124 ft. lot with beautiful tree-lined streets, this property features a fenced backyard with alley access. All appliances are included, making this a move-in-ready opportunity. You’ll love the convenience of being close to amenities, public transit, schools, and parks. Currently tenant-occupied—24 hours’ notice required for showings. Don’t miss this affordable opportunity to get into the Saskatoon market in a growing and vibrant neighbourhood! (id:43042)
305 2nd Avenue Ne
Wadena, Saskatchewan
This 3 bedroom 2 bathroom place is highlighted by a sun room in back. The covered deck is enclosed with windows and is a great spot to relax in piece or host family and friends. This home has had plenty of upgrades since 2017 including cement floor for garage, painted window sills in sunroom, wall AC, wheelchair, appliances, exterior paint, basement bathroom walls, Water heater (2024), softener (2022). The Natural Gas Forced air furnace is High Efficient, and additional heat source is a gas fireplace in basement. The main floor features the good sized kitchen with refreshed cabinets and appliances, large living room, 3 bedrooms, a full bathroom and main floor laundry. The basement offers a office area, den, 3-piece bathroom storage and utility rooms, family room and kitchenette area. The basement has a separate entrance and could be updated for a separate living space with separate entrance. (id:43042)
3005 Angus Street
Regina, Saskatchewan
Welcome to 3005 Angus St, with over 2000 sq. ft. of living space in the sought after Lakeview neighborhood of Regina! Entering this 1950 built character home, you notice the gleaming hardwood from nearly corner to corner. The living room offers large windows and a wood burning fireplace. The dining room is very bright and conveniently located next to the kitchen. The rear den gives you access to the large 2 tier deck in the backyard for those BBQ enthusiasts. The den offers a stunning stained glass piece by artist David Johnson. The kitchen is equipped with a fair sized peninsula island, with plenty of storage and counter space for meal preparation. The layout couldn't be more functional with the pass through window into the den and easy entry to the dining room for the busy family. Moving upstairs, you're greeted with stunning hardwood floors down the hallway and all 3 bedrooms. The large master bedroom measures 13' by 21', with a 4 piece ensuite and sauna that gives you an abundance of space to decompress after a long days work. 2 good sized bedrooms and an additional 4 piece bathroom complete the upper floor. In the basement we have a 2-pc bath, a large recreation room, currently being used as an office; as well as plenty of storage areas between the laundry room and the mechanical room which has a H/E furnace. A single detached garage with an extra parking spot completes the rear yard. This home has seen numerous upgrades over the years, including a new sewer in Aug/2024; pride of ownership is evident around every corner. This home truly needs to be seen and appreciated! Don’t wait, book your private viewing today! (id:43042)













