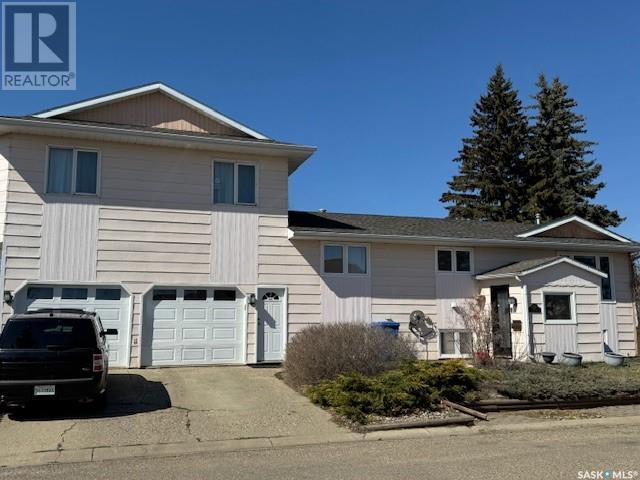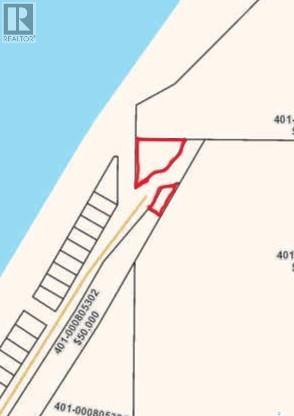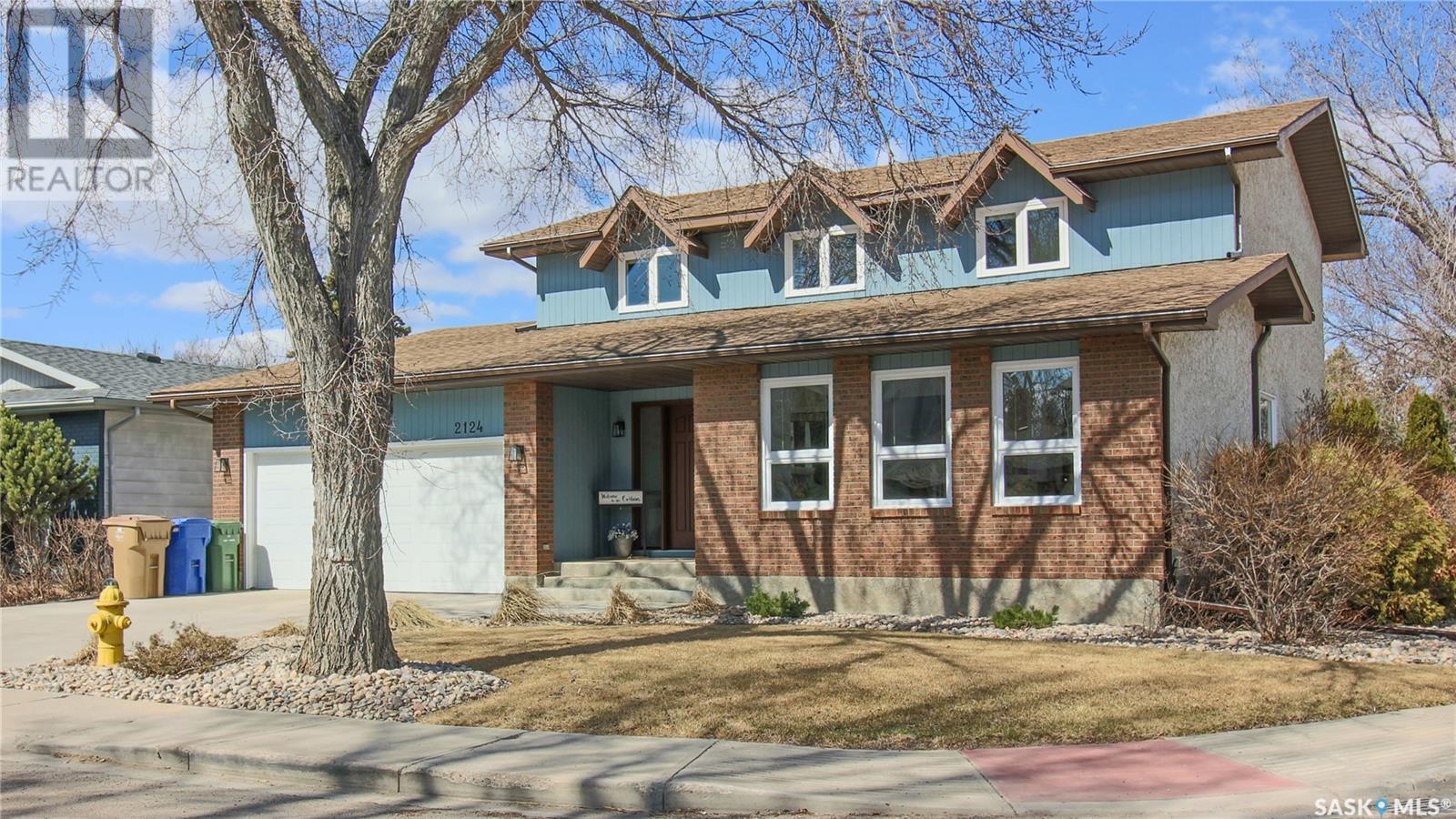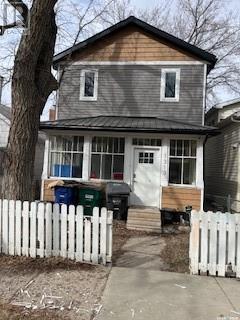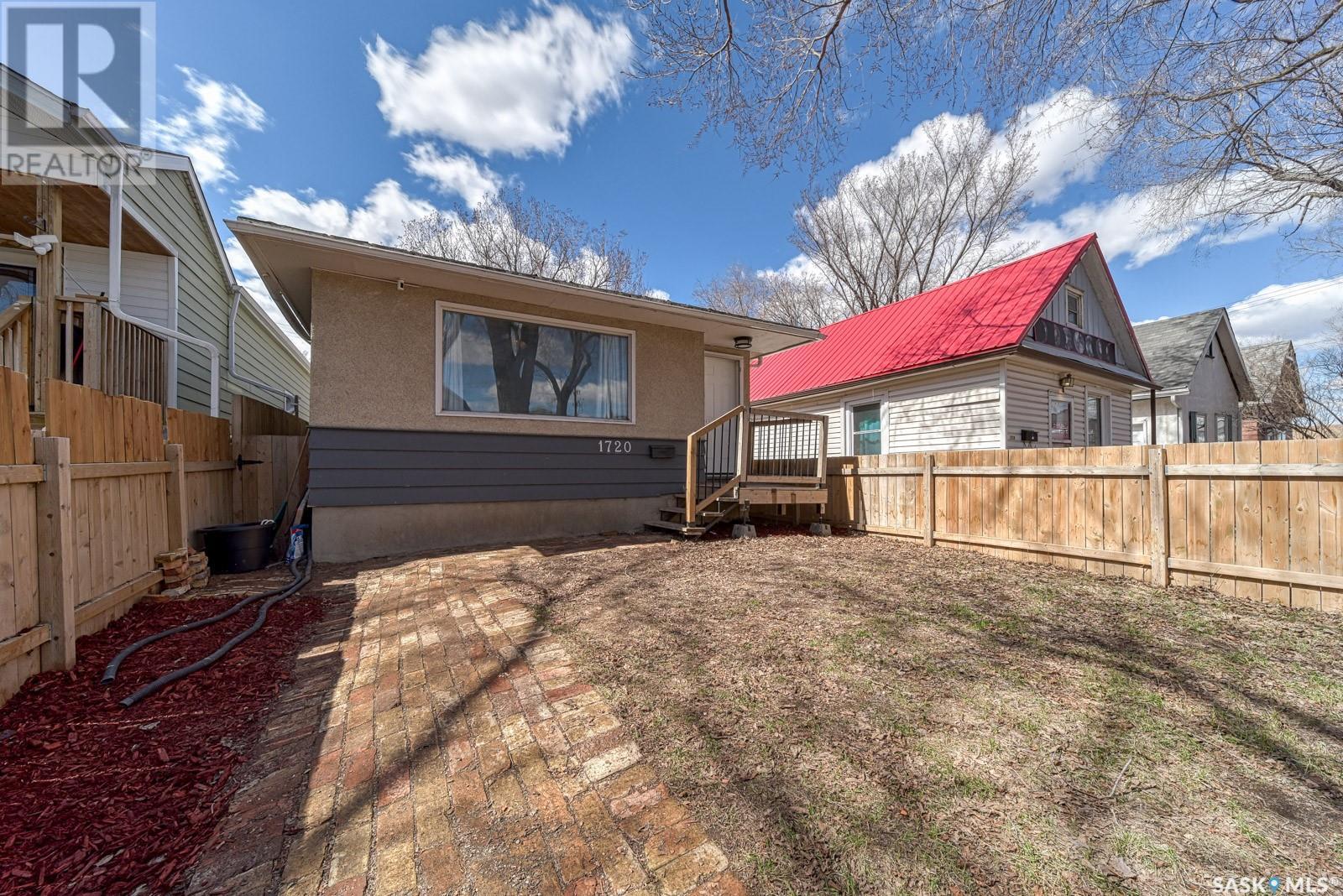11345 Clark Drive
North Battleford, Saskatchewan
Welcome to this captivating family home featuring 4 bedrooms, 3 bath and 1,724 sq feet of living space. As you enter the large foyer you will notice heated floors and the bright atmosphere. The main level has kitchen, dining and living room that are open concept with garden doors leading to the deck. Also on the main floor is a unique office space, main floor laundry, a bedroom and full bathroom. On the 2nd level you will find the large master suite with walk in closet and ensuite bath. Extra light adorns this space with the sky lights in the master bedroom. 2 more bedrooms finish off the 2nd floor. The lower level has large windows allowing for natural light to brighten this space. This large area is somewhat divided with family and rec room space on either side of the stairway. You will find a full bath in the lower level as well. Direct access to the double attached garage is found at one end of the basement. The garage is insulated and dry-walled, and has tons of room for storage. Direct access to the back yard through a man door is convenient. Some upgrades include shingles on lower roof in 2024, kitchen cabinets in 2021, main floor bath redone in 2024, windows lower side and front door in 2021, interior painted in 2024, master bedroom flooring replaced in 2024 and floors on main level replaced in 2022. Book today to view this spacious home! (id:43042)
Oleksyn Beach Two Lots
Wakaw Lake, Saskatchewan
Excellent opportunity to build on Wakaw Lake. Two Parcels one lakefront to build your dream home or cottage Triangle shaped lakefront lot. Approval and permit are needed from the local RM (184' x 187' x 205') Next to a conservation area very private located at the far east end of Oleksyn Beach. Nat gas. line and power lines are nearby on the road. 2nd parcel is across the lake road ideal for your dream shop or garage irregular-shaped (141' x 53') See attached plot plans in photos. Both these lots are very large level with loads of trees and bush in very private location. Easy year-round access off highway #41. Just 50mins from Saskatoon. Close to all amenities offered in the Town of Wakaw. This is a great rare opportunity on Wakaw Lake. The google maps photo is for reference and is not accurate (id:43042)
2124 Truesdale Drive E
Regina, Saskatchewan
Looking for a family-friendly home in east Regina with six bedrooms, four baths, a large corner yard, & located in a wonderful neighborhood? Welcome to 2124 Truesdale Drive E. This expansive 2240 sq ft two-storey home built in 1979 is overflowing with upgrades & space! Its south-facing main floor welcomes you with an elegant entrance featuring a slightly curved staircase, bright light, & a fabulous layout! The formal living room at the front enjoys abundant natural light, seamlessly connected to a formal dining area. At the back of the home is the updated kitchen, with plenty of cabinets, granite counters a double oven, an oversized eat up island with cook top, & two access points to the backyard. The spacious kitchen wraps around the corner to a laundry area with a second dishwasher perfect for entertaining & direct access to the backyard. Additionally, the main level includes a large family room with fireplace, 2 pc bath, & charming front entry with hardwood flooring plus convenient access to the double garage. The second floor is home to four bedrooms including the lovely primary bedroom, complete with a full en-suite bath & walk-in closet. All bedrooms are a very good size, & the level is completed with a large full bath. The fully developed basement offers versatile spaces for recreation, featuring a games area/family room, two more bedrooms, a 3 pc bath, & an oversized storage/utility room. With two furnaces (both hi eff) and a new AC, plus so many other renos, new windows (2017), flooring, paint, & more, this home is truly ready for a new family! The 6051sq ft lot is fully landscaped, fenced, & is perfect area for enjoying with family (play structure is included!) Conveniently located in Gardiner Park, close to walking paths, shopping, schools, restaurants, & more, 2124 Truesdale Drive E is a great home! All of this paired with an exceptional design truly makes this home a rare find! (id:43042)
1315 Wiggins Avenue S
Saskatoon, Saskatchewan
Situated on a mature tree-lined street in popular Holliston…This great infill home has an open, spacious layout with much to offer you! A lovely verandah welcomes you. Entering the home, there is a nice size front entry leading onto a welcoming living room complete with gas fireplace. The living room flows seamlessly onto the dining room and spacious maple kitchen - complete with large island, ample granite countertops, built-in writing desk, pantry, stainless appliances including a gas stove. A rear entrance with closet and convenient 2pc bathroom complete the main level. Upstairs has 3 bedrooms, with the primary having a 3pc ensuite and walk-in closet. 4pc main bathroom, with washer and dryer are also located on this level. There is a side entrance leading to the basement where you will find a very spacious family room, good size bedroom, 4pc bathroom, and utility room. Out the back door leads onto a deck with gas bbq hook up, fenced yard and double, insulated garage for your parking pleasure. Included are appliances and central air conditioning. Conveniently located - steps to Wiggins Park, 8th Street amenities, schools, transit with easy access to Broadway and UofS. A great opportunity! (id:43042)
379 Sharma Crescent
Saskatoon, Saskatchewan
INVESTORS DREAM - FULLY FINISHED MODIFIED BI-LEVEL WITH A COMPLETED LEGAL BASEMENT SUITE + A SECONDARY GRANDMOTHER SUITE. Welcome to 379 Sharma Crescent a fully completed 1740 sqft modified Bi-level located in Aspen Ridge. This property features a total of 7 bedrooms & 4 full bathrooms. This home is a must-visit property featuring the highest quality finishes. Built to last, the high ceilings, accent walls, grand fireplace in the living room - provides a modern and homey feel throughout. As you enter the main floor you are welcomed to a spacious living room, a bright intricate kitchen along that opens beautifully into your dining space. 3 bedrooms are located on the main floor with a spacious master bedroom on the upper modified level. With a total of four bedrooms upstairs, all are bright, airy, and provide a clean feeling. In the master, you are met with a double sink ensuite - that features a luxurious jacuzzi bathtub and separate shower. The large walk-in closet is spacious and ready to be filled! On the lower level of this home, a guest suite is attached along with a fully completed basement suite. The guest suite features one bedroom, one bathroom, its own laundry, AND a kitchen area. The basement suite features a separate entrance with two bedrooms, one bathroom, a custom built fireplace, and temperature control in each room. This home is fully equipped with 3 sets of washers and dryers, three sets of kitchen sinks, two sets of stoves, two sets of dishwashers, three sets of fridges, three sets of built in microwaves, and more! Located in Aspen Ridge, this home is conveniently situated nearby many grocery stores, schools, and more. This home is like no other, finishes, colour palette, and features set it apart from others. This turn key property is fully equipped and prepared to be functional. Driveway will be completed by the builder. This home is fully constructed and is move-in ready. **Exterior using white stucco and stone (id:43042)
28 Elm Street
Katepwa Beach, Saskatchewan
Imagine waking up to the sound of birds chirping and the gentle rustle of leaves, then heading out for a morning swim or round of golf. It's like living in a vacation resort, but without the check-out time. Located in the beachy Village of Katepwa just steps away from, Rocco's store, Main Beach Bar and Provincial Park with its long stretch of beach, park, boat launch, picnic areas, and disc golf. Two golf courses within a short golf cart cruise away and the TransCanada Trail spans along the 56 highway. The well maintained home boasts multiple chill out zones, including a front patio with a covered space near the entrance, a master bedroom balcony, deck accessible from the kitchen and living room and a ground level deck in the giant, fully fenced back yard. Also included are the she and he sheds. The deck offers enclosed storage with partial cement pad. Back double gate swings open from the laneway to park all your toys; there's enough space here to park a small fleet of boats, RVs or spaceship. Since owning the property, the seller has done more upgrades than you can shake a stick at, including: deck rails, plywood and dura deck covering, shingles and eaves, a backyard fence compliant with the survey certificate obtained by the seller, both sheds, sidewalk resurfacing, backup generator plug installation, water heater, double door and single doors that access the deck and front exterior doors, sump pump, air conditioning, flooring, windows, complete full main and second floor bathroom renovations, interior paint job, blinds throughout, trim and baseboards, interior doors, and sump pump. The home features numerous windows, flooding the space with natural light and bringing the beauty of the outdoors inside, minus the dirt, feathers, and fur. School bus service to Indian Head schools, full service towns of Indian Head and Fort Qu’Appelle are each approx. a 20 minute drive. Seller is moving overseas, so almost all items in the home could be yours, if the price is right. (id:43042)
2274 Broder Street
Regina, Saskatchewan
Very handy location close to parks and schools, easy access to East End amenities. 852 sq ft 2 bedroom bungalow with updated main floor bath. Finished basement with a large rec room and 3 piece bathroom. Single detached garage with alley access, fenced back yard with PVC fencing. This would make a wonderful home for first time buyers. Shingles on the house replaced about 6 years ago. (id:43042)
1837 Atkinson Street
Regina, Saskatchewan
Great opportunity for a first time home buyers or revenue property. Renovated open concept 3 bedroom 2 bathroom bungalow. Renovations include: shingles, siding, windows, doors, insulation in walls (R12) and ceiling (R60), vapour barrier, drywall, paint, flooring, kitchen cabinets, granite counter, bathroom, lighting, fridge, stove and built in dishwasher, microwave, basement rec room and bedroom, electrical and plumbing from the studs out. Walking distance to down town, shopping restaurants and more. Must be seen to be appreciated. Call to book your showing today. (id:43042)
1313 G Avenue N
Saskatoon, Saskatchewan
In 2017 a second level was added with main floor renovations. 3 bedrooms and 2 baths on second floor plus laundry . There is great opportunity in this property , with new flooring , painting. The house and property need a major cleaning . (id:43042)
1720 Quebec Street
Regina, Saskatchewan
Welcome to this update main level bungalow at an affordable price. Purchase for less then renting. Basement if partially finished and would be perfect way to build sweat equity within the home. This home is ready for its new owner book your apt today ! (id:43042)
119 2nd Avenue N
Maymont, Saskatchewan
Welcome to this beautifully renovated home in the peaceful community of Maymont. Situated on a double lot with 100 feet of frontage, this property offers the perfect blend of rustic charm and modern updates - ideal for families, hobbyists, or anyone looking to enjoy small-town living just 20 minutes from the Battlefords and under an hour from Saskatoon. The main floor is thoughtfully designed and features two generously sized bedrooms, a spacious 4-piece bathroom, and a stunning custom kitchen with solid birch cabinetry. Warm hardwood floors grace the foyer, dining room, office, and primary bedroom, while rich tongue-and-groove wood ceilings throughout the home add a cozy, rustic feel. The spacious living room is filled with natural light and features a wood stove that keeps the house warm all winter long. As a bonus, the Seller is including a woodshed filled with seasoned firewood! The partially finished basement offers incredible potential, with two dens that could be converted to legal bedrooms with window modifications, a 3-piece bathroom, a large rec room awaiting final touches, and plenty of storage space. Modern upgrades include: 2x6 insulated walls & added attic insulation; newer plumbing, windows, doors, and flooring; updated 100-amp electrical panel with underground service to the workshop; high-efficiency furnace, newer water heater, and water softener; metal roofing and newer vinyl siding. Outside, enjoy a fully fenced yard with raised garden beds, a large garden, and fruit-bearing trees and bushes including apple, cherry, raspberry, haskap, and Saskatoon berry. There’s also a cozy fire pit area perfect for relaxing evenings with friends and family. Additional features include a 24’ x 26’ insulated and heated workshop with a finished bunkhouse and 220-amp plug and a single detached garage and a 12’ x 26’ carport. This move-in-ready gem is located in a welcoming community with a K–12 school and everything you need for a relaxed, affordable lifestyle. (id:43042)
205 3rd Street E
Wynyard, Saskatchewan
Welcome to 205 3rd Street East — a cozy, character-filled bungalow offering incredible value and potential in the friendly community of Wynyard, SK. Whether you’re a first-time buyer, investor, or looking to downsize, this affordable home is move-in ready with room for your personal touches. Step into the sunny eat-in kitchen, where large windows fill the space with natural light. Enjoy plenty of cabinetry, a classic tile backsplash, and all major appliances included. The living room features original hardwood floors, a ceiling fan, and ample room to relax or entertain. The home offers two bedrooms, each with their own charm — including a built-in closet and original wood floors in the primary room, and vintage lino and views to the backyard in the second. The full bathroom has been updated and is fully equipped with a modern tub/shower combo, safety grab bars, and stylish fixtures. Other highlights include: Updated paint throughout Spacious back and side yard with mature trees and privacy Large concrete driveway with plenty of off-street parking Rear porch and entryway ideal for coats, boots, or storage Located on a quiet, established street just minutes from schools, shops, and parks, this home offers small-town living at its best. With a little TLC, this gem could shine even brighter — don’t miss this opportunity to get into the market or grow your rental portfolio. Call today to book your private showing! (id:43042)


