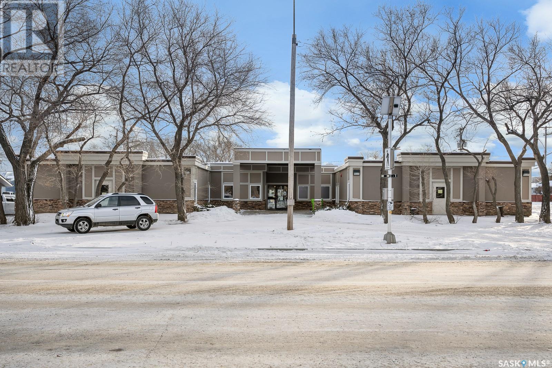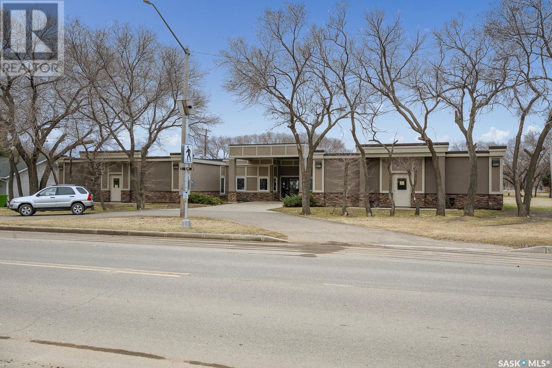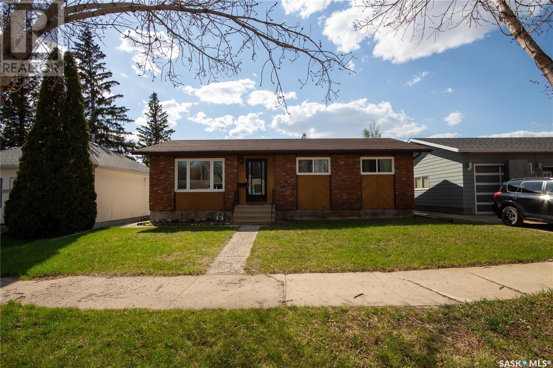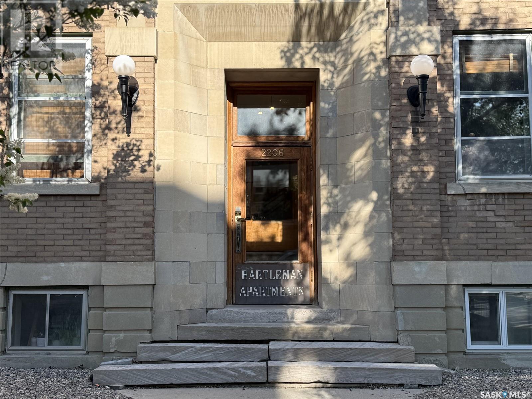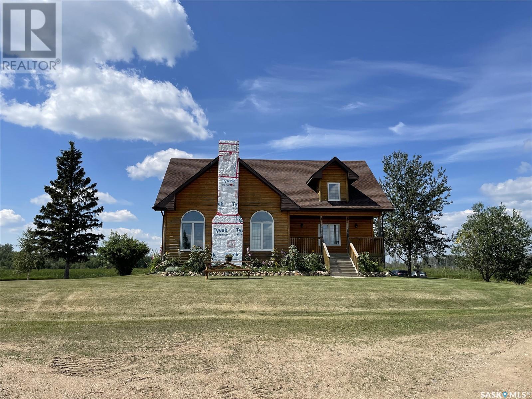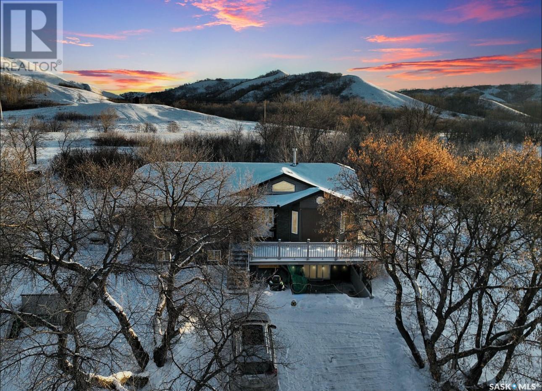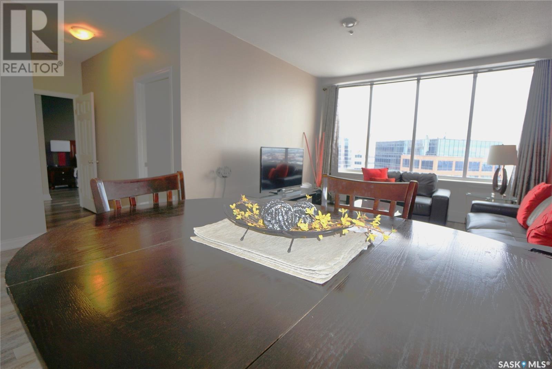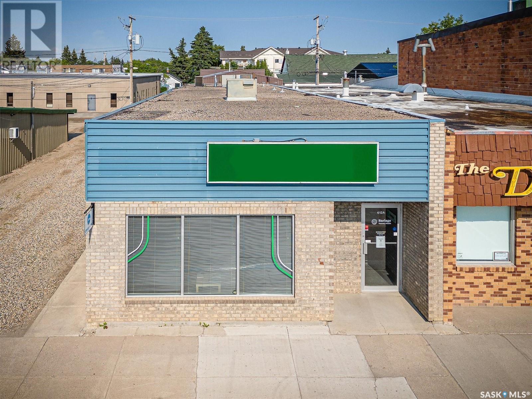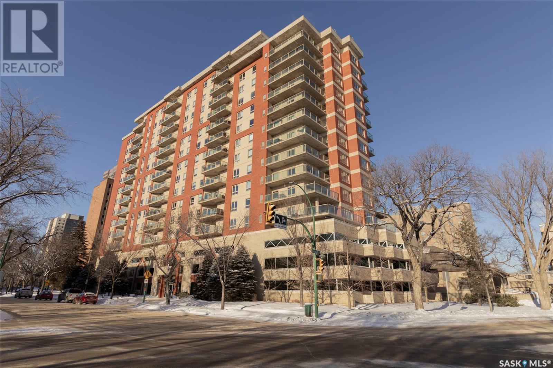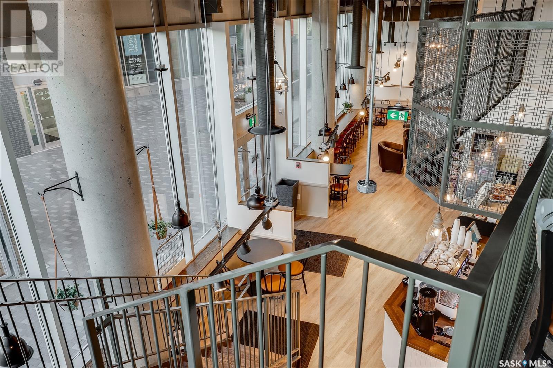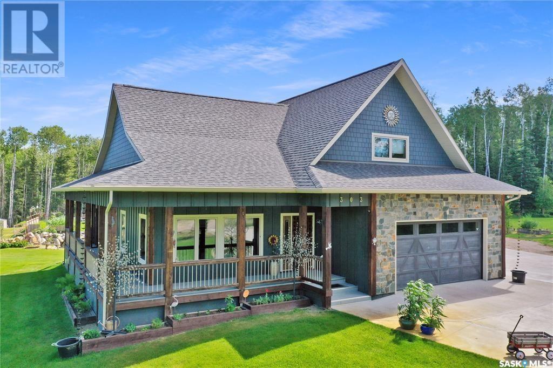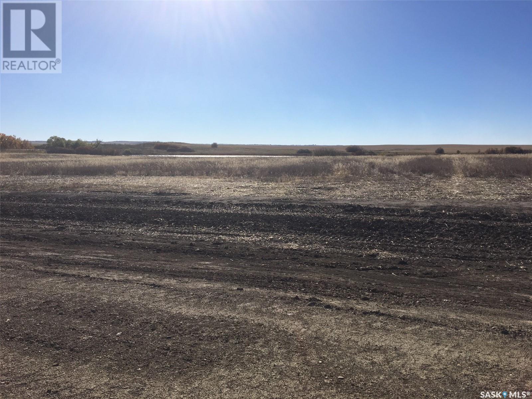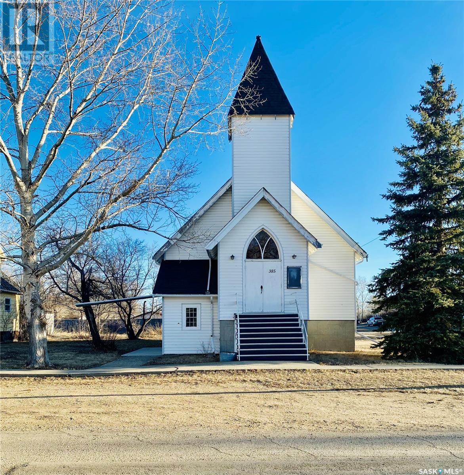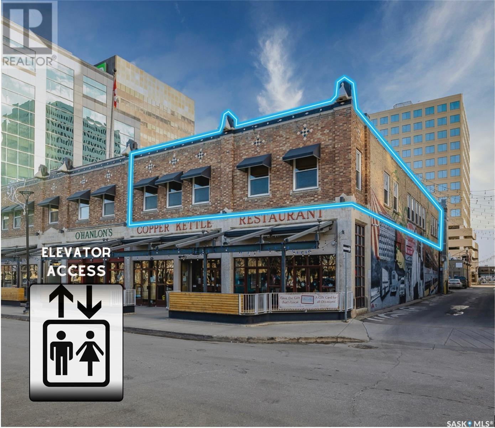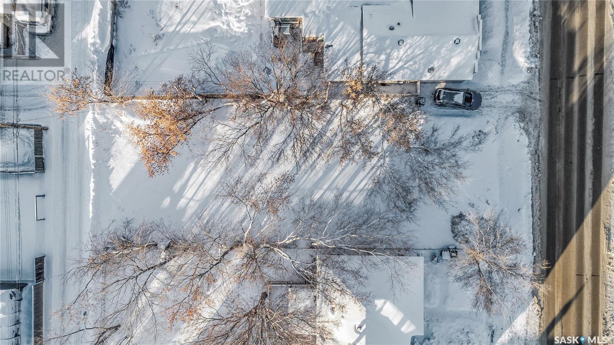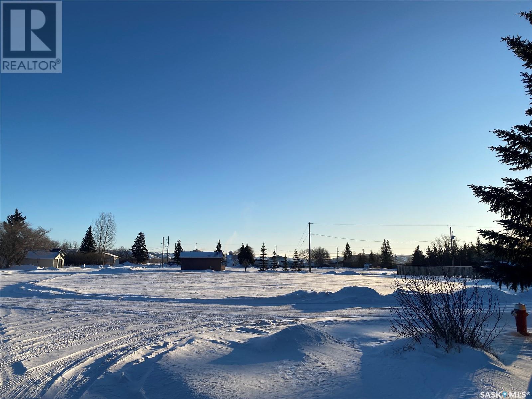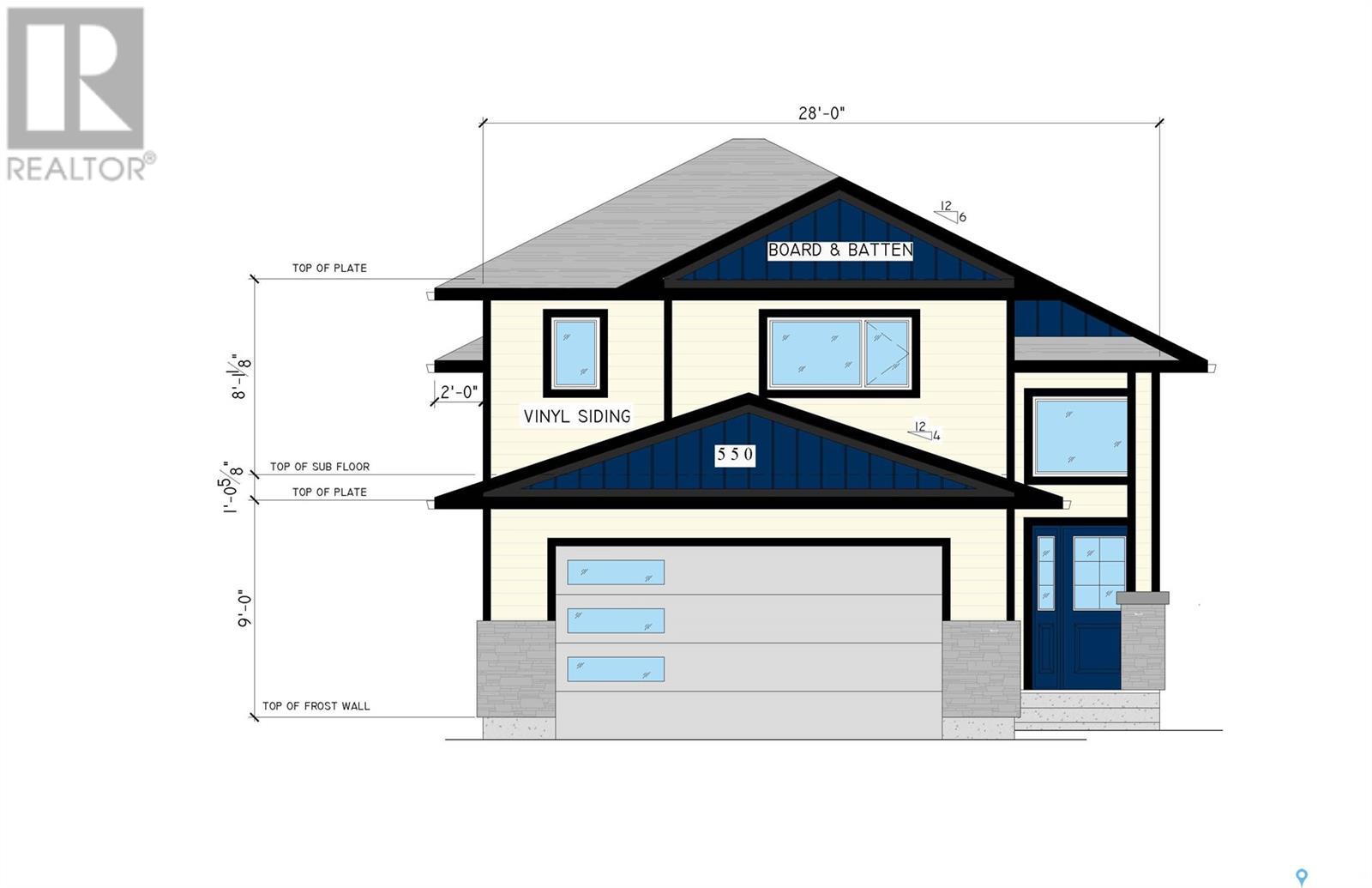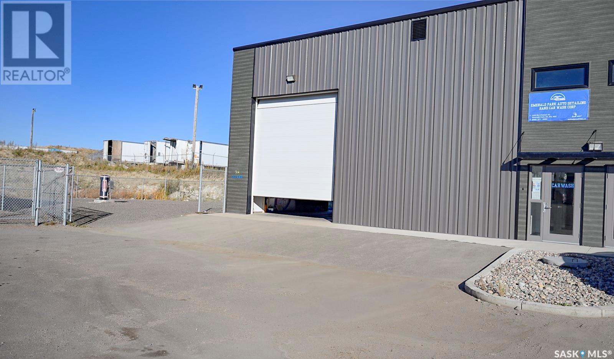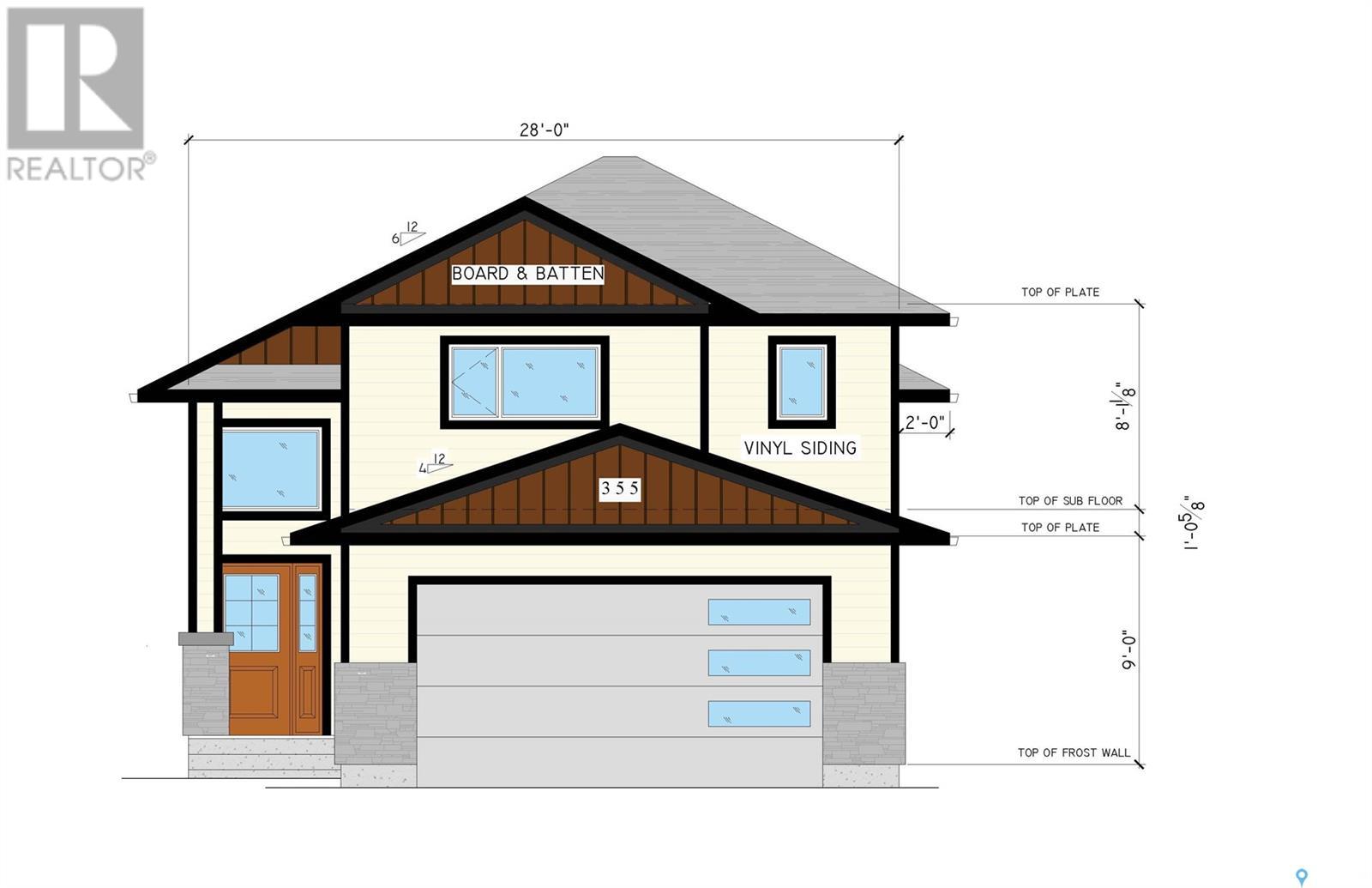11 Coupland Crescent
Meadow Lake, Saskatchewan
Welcome to 11 Coupland Cres, situated in a family friendly area close to schools and within walking distance to playgrounds and Lions Park. With 1543 sq ft this 6 bedroom,3 bathroom bungalow offers plenty of room for the whole family. Open concept living and dining room with several windows for great natural light, as well as hardwood flooring. Kitchen has white painted wood cabinetry and a large island that provides additional prep and storage space. There is a bonus room just off the kitchen that offers 280 sq ft space for a gym, games room, sitting room or whatever additional space your family requires. There is piping roughed in for a wood stove, patio door access to south deck and fenced yard as well as a 14”x20” detached heated garage/shop with 220 plug. House is plumbed with N/G BBQ and built in approved fire pit for your family to enjoy in all seasons. The primary bedroom has a 3pc ensuite and double closets. Lower level is finished with spacious bedrooms, living room, 3pc bathroom and laundry/utility room. For more information please don’t hesitate to call and set up a personal tour! (id:43042)
483 Broadway Avenue
Fort Qu'appelle, Saskatchewan
Option for Sale or Lease. Welcome to 483 Broadway St located in Fort Qu' Appelle just 40 minutes away from Regina. This property is currently set up as a care home with 25 beds, kitchen, and lounge areas. Pride of Ownership as you enter this property, the bedrooms are generous in size and features 2 pc bath which gives you a wide range of care home or related uses such as treatment centers, healing, wellness, and family centers or any sort of humanitarian uses needing lots of bedrooms and space. A similar property nearby just blocks away that features 21 bedrooms can also be purchased/leased as well. (id:43042)
483 Broadway Avenue
Fort Qu'appelle, Saskatchewan
Option for Sale or Lease. Welcome to 483 Broadway St located in Fort Qu' Appelle just 40 minutes away from Regina. This property is currently set up as a care home with 25 beds, kitchen, and lounge areas. Pride of Ownership as you enter this property, the bedrooms are generous in size and features 2 pc bath which gives you a wide range of care home or related uses such as treatment centers, healing, wellness, and family centers or any sort of humanitarian uses needing lots of bedrooms and space. A similar property nearby just blocks away that features 21 bedrooms can also be purchased/leased as well. (id:43042)
1381 95th Street
North Battleford, Saskatchewan
Great family home located in the Kinsmen Park neighbourhood of North Battleford is waiting for new owners! Some amazing features you are sure to love about this home are: 2x6 construction, 4 bedrooms, 3 bathrooms - one is a 2pc ensuite, finished basement, covered deck, pet friendly fenced yard, garden area & insulated garage. Walk in the front door and you are welcomed by cozy living room with wood grain lino that leads into the kitchen/dining room & hallway. The bright kitchen has freshly painted cupboards & a separate dining area that grants easy access to the covered deck & yard. Down the hall is a 4pc bathroom & 3 bedrooms. You'll love the privacy of the 2pc bath off the master bedroom. Downstairs is an XL bedroom great for guests or family, a rec room area, 2 dens for lots of storage, a cold room, a 4pc bath and a laundry room. The covered deck offers plenty of shelter from the elements and a fun place for entertainment. The 2 sheds provide great storage for all you yard tools. You can satisfy your green thumb by planting all your veggies in the fenced-in garden area. Last but not least is the 14x24 insulated garage built in 1995, the perfect place to park! There is additional parking behind the garage. You'll never have to haul bottled water again because of the RO water system and you'll enjoy the water softener which makes cleaning easier. Central air conditioning is an added bonus to bring relief from hot summer days. The fridge, stove, built-in dishwasher, washer, dryer will remain. If it sounds like home call today to set up a time for a viewing! (id:43042)
20 2201 14th Avenue
Regina, Saskatchewan
Welcome to the Bartleman Apartments one of Regina’s designated heritage properties. Fabulous downtown location. Walk to work or easy commute to any corner of Regina. Clean quiet well maintained building. As soon as you enter the building you notice the amazing preserved heritage with original woodwork, tall ceilings and turn of the century looking carpeting throughout the common area. Located on the middle floor with a balcony/fire escape for your own designated private space. The unit is cute and cozy with hardwood flooring and has an open kitchen and living room design. The fireplace is a decorative focal point in the living room as it has never been used. Take note of the custom-built kitchen cabinetry that fits perfectly into the heritage design. Around the corner is the bedroom and a full 4-piece bathroom. Large south and west facing windows allow natural sunlight to flood the unit. Living room has a door to the front of the building and also to the balcony/fire escape where you can watch the sun set. The balcony faces west. Assigned electrified parking is in the rear of the building. Fridge, stove and hood fan will remain. Smaller sized in-suite washer and dryer will remain. Shared coin operated machines in lower level for larger loads of laundry. Storage unit is in lower level. Location is right for the downtown professional or to expand your revenue portfolio. Don’t miss this awesome opportunity to own a piece of Regina’s heritage. (id:43042)
355 Maple Avenue N
Yorkton, Saskatchewan
Charming Home with Revenue Property on Maple Avenue This unique property offers incredible versatility and value! The main house, built in 1957, boasts 1,080 sq ft of cozy living space. With 3 bedrooms, a fully finished basement featuring a 3-piece bathroom, and central air conditioning, this home is ready for comfortable family living. The basement sits on a solid poured foundation, ensuring long-lasting durability. Step outside to enjoy the fenced yard, perfect for keeping your furry friends safe. A single detached garage adds convenience and extra storage. What sets this property apart is the attached revenue suite, built in 1993. This 642 sq ft addition features 2 bedrooms, a kitchen, dining, and living area—ideal for generating rental income or hosting extended family. Located on Maple Avenue, just a short distance from York Road, this property combines charm, functionality, and an excellent location. Don’t miss this opportunity to own a home with built-in income potential! (id:43042)
27km East Of Meadow Lake
Meadow Lake Rm No.588, Saskatchewan
Take a look at this picturesque 1 and 3/4 storey home situated on 24.9 acres adjacent to Hwy 55 and only 20 mins East of Meadow Lake. It has 2252 sq. ft. on the main floor and upstairs plus a fully finished basement. 5 bedrooms, 3 full bathrooms, main floor laundry, beautiful kitchen with large corner pantry, and spacious living room with gorgeous ceilings open to the 2nd level. Upstairs you will find the primary bedroom of your dreams with vaulted ceilings, large walk-in closet and 4pc ensuite with soaker tub. Adjoining this is a large study/office area. The basement hosts a family room with bar area, 2 good sized bedrooms, 5pc bathroom plus a large storage room, all with 9' ceilings. This home is heated and cooled with forced air geothermal energy. Out buildings include a 12' x 14' barn shed plus a 9' x 10' shed currently being used for chickens, and if you have a green thumb you will love the 6' x 8' greenhouse. The 36' x 60' shop will give you all the room you need to store your RV, boat, recreational vehicles, or heavy equipment. It is also plumbed for geothermal if you are wanting to add it in the future. This is definitely one to look at! (id:43042)
382 13th Street W
Prince Albert, Saskatchewan
Prime Development Opportunity. Located directly across from St. Mary High School, this rare three-lot assemblage spans 0.58 acres (121.8' x 121.8') and offers exceptional development potential. Fully serviced and ready for immediate construction, the site is ideal for a parking facility, commercial venture, or multi-unit residential project. Its high-density residential zoning further enhances its investment appeal, providing a streamlined path to a lucrative development. #teamvalcourt (id:43042)
317 Ivy Heights
Crooked Lake, Saskatchewan
Seeking lake life on an owned lot at Crooked lake? Look no further for this modern and on trend 4 bed 3 bath with walk out. A large mature treed lot set the stage for the tranquillity needed at the lake.The main floor is a stunning lay out with vaulted ceilings, granite counters, SS appliances and many south and north facing windows for optimum light at all times of the day. A natural gas fireplace featured in the central area of the main floor leaves 317 Ivy Heights Rd an amazing bonus whether playing cards in the kitchen or cozying and listening to the lake in the front living room. All Rooms have large walk in closets with their own light so you'll never get dressed in the dark. Main floor boasts built in cabinetry/trophy case, main floor laundry, pocket doors for optimum use of space. French doors off the dining area are waiting for you to place your custom deck & hot tub. Basement features infloor heat and a large recreation space that includes projector and screen with purchase price. Bonus features 3 piece custom tiled bathroom/shower, basement master has dual closets, large windows and gorgeous ceramic tile flooring throughout.A deep 165 ft French well & septic tank are on site as well as a septic monitoring gauge in the basement to always be up to date with your facilities. Come see what Moose Bay & 317 Ivy Heights Road has to offer you this summer by pulling the trigger on your lake dreams and call your agent today (id:43042)
1106 1867 Hamilton Street
Regina, Saskatchewan
This Gorgeous Down Town furnished 2 bed, 2 bath condo has been nicely renovated and features an open living/dining room with large windows and a fantastic view. Vinyl Plank flooring flows from the living room to the kitchen with updates that are sure to please including; warm wood cabinets, undermount sink, updated counter tops, under cabinet lighting, stainless steel appliances, pantry and breakfast bar. The guest bedroom and full bathroom are just down the hall as well as the spacious principal bedroom that boasts a 4pc ensuite. The in-suite laundry/storage room completes the unit. Included is a large storage unit in the secure basement storage area, as well as an underground parking spot. Condo fees include; water, heat, building insurance, reserve fund and much more. The building offers a full 24/7 gym, a social room with pool table, a roof top patio with BBQs and hot tub as well as Monday to Friday (8am-4pm) concierge at the entry. All furniture and amenities in the condo are included in the sale! (id:43042)
612 Main Street
Humboldt, Saskatchewan
Don't miss out on a secure investment in the city of Humboldt! This well-maintained, 3,100 sq ft office building boasts a prime location on bustling Main Street. Humboldt is experiencing significant growth fueled by the nearby BHP Jansen mine development. The property offers a solid investment return with two established, long-term tenants. High visibility on Main Street attracts customers and ensures easy access for tenants and visitors. An additional benefit is the property's position on two parcels totaling 6,600 sq ft, offering future expansion possibilities. Ample on-site parking provides convenience for everyone. This is an exceptional opportunity for investors seeking a stable income stream with excellent future potential and room for growth. (id:43042)
408 902 Spadina Crescent E
Saskatoon, Saskatchewan
Enjoy living in one of the best locations in the city at the Riverfront on Spadina Crescent. This luxury condo truly has it all! This south/east facing corner condo is on the 4th floor and has amazing river views. This condo has the largest wrap around balcony in the building and floor to ceiling windows to take in the views and tons of natural light. With over 1300 sq ft this great layout features a large bright living room, that is open to the kitchen and dining area. The kitchen is a great size, has plenty of cabinets and as an extra bonus brand new appliances: stainless steel fridge, stove, microwave and dishwasher. You will also find a den with great views to enjoy while you work from home. Down the hallway you will find a 4 piece bath, laundry and 2 good sized bedrooms. The primary bedroom also has fantastic views, a large walk in closet, and 3 piece en suite. The suite comes with 1 underground parking spot and storage unit in the parking garage. This amazing building includes a guest suite, wheel chair accessibility and exercise room. Immerse yourself in a lifestyle of luxury, convenience and breathtaking views in this fantastic property. Book your showing today. (id:43042)
2315 Arens Road
Regina, Saskatchewan
Established care home business and building for sale in great East end location. Extremely well cared for business and impeccable home. Built in 2006 with a 3954 square foot custom designed bungalow with large open basement space for storage and future development. Multiple features include 10 bedrooms, all with private baths, 2 additional washrooms, spacious open concept living area with vaulted ceilings and large kitchen/eating area, staff office, beautifully landscaped yard with large covered deck and 4 on site parking spots and much more. (id:43042)
110 405 B Avenue S
Saskatoon, Saskatchewan
Home Quarter Coffeehouse & Bakery is a beloved space to grab a coffee and delicious baking, however they also offer many other options ie: breakfast foods. This popular business is located within The Banks condominiums on the corner of 19th Street and Avenue B, sharing a courtyard with other prominent businesses, conveniently below over 100 residences that love supporting the business, and across from Gather Local market. This concrete space has 18' ceilings, a steel mezzanine for extra seating, and beautiful windows spanning the length of the space creating a bright and airy space to enjoy all year around. Plenty of seating, and a gas fireplace give you a place to cozy up during cold winter days. Being only 1 block from the River Landing trails, and quick access to downtown by foot or bike, this is definitely a lifestyle location that is reminiscent of Vancouver & Victoria BC. Future upside potential value is strong as Riversdale continues to improve year over year. (id:43042)
303 Meadow Ridge Drive
Candle Lake, Saskatchewan
This spectacular custom built timberframe hybrid has 4186 sqft of living space, 4 bedrooms, 5 bathrooms, and an impressive FOUR-car garage—attached double and a detached double. Additionally, it boasts one of the most extraordinary three-season rooms you’ll ever experience. Located on a park like meticulous 1.46acres beautifully landscaped yard, with Garden, Pond & Berry Area. This home is truly unique from the all the customs built features, full walk-out basement and each bedroom having a own gorgeous 4pc-ensuite. The main floor features combined kitchen, dinning and living room providing a open layout with vaulted ceilings providing abundance of natural light and giving the home a sense of balance and warmth. The spacious kitchen is the heart of the home, with stainless steel appliances, double ovens, granite counter tops, pantry area, and tons of cupboard space. The oversized centralized cortez island is the perfect entertaining spot. Off the kitchen you have access to one of the nicest 3 season rooms, featuring Screen or glass, bbq area, natural gas fireplace, cork flooring, TV, all overlooking the park like back yard. Oversized dinning and living room gives you tons of room for the whole family. Main floor also features 2pc bathroom, main floor laundry/mudroom with access to double attached garage, the bedroom is a good size and has walk-in closet, and 4pc ensuite. Second level offer 2 very large bedrooms each with there own 4pc bathroom. Fully finished walk-out basement, with natural gas fireplace, utility room, another bedroom with 4pc bath and covered deck area for more out door space. Other notable features are, central air conditioning, sprinkler system, wrap around deck, concrete driveway, well and mound system, complete garden area, textured garage flooring, shed, multiple quad and walking trails and is located 5 minutes from Candle Lake. It's worth checking out, you will see the great uniqueness, meticulous workmanship and true VALUE! (id:43042)
Lot 4 Phase 3 Waschuk Park
Blucher Rm No. 343, Saskatchewan
6.74 acres of Commercial Zoned Land with city water, gas and electrical to front of lot provided by Green Hills Developments as agreed to in the Developers Service Agreement with the RM of Blucher. Water line is installed. Buyer to pay GST on purchase price. Buyer is responsible for the road approach and septic system. Buyer to pay GST on purchase price. Buyer is responsible for the road approach and septic system. Contact Listing agent for list of permitted uses. (id:43042)
385 Main Street
Briercrest, Saskatchewan
Welcome to this historic church nestled in the charming village of Briercrest! Built in 1919, this beautiful church combines timeless architecture with modern amenities, making it an ideal space to make your own. Accessible to all, this church is equipped with an elevator for easy navigation between floors, ensuring inclusivity for everyone in the community. Upon entering you will be greeted with the open concept design and natural light. On the lower level you will find a kitchen area that is equipped with an oven, sink, and a microwave. This space also boasts an open concept design ready for you to make your own. There is also an added two-piece bathroom located on the lower level. Whether you envision it as a daycare, restaurant, business space, or even as a unique residential conversion, this property has the potential. Contact an agent for more information. (id:43042)
201 1945 Scarth Street
Regina, Saskatchewan
UNBELIEVABLE PRICE !!! Turnkey office available immediately. Beautifully finished office space in the heart of Downtown Regina. The space features an elevator and underground parking(up to 10) Inside it features 2 boardrooms, private office, kitchen and open flex work space. More office spaces can be built out if required. Abundance of windows throughout the space providing lots of natural light. Walking distance to all the downtown amenities (id:43042)
335 W Avenue S
Saskatoon, Saskatchewan
Discover an affordable opportunity to build your dream home on this 50' wide lot in a well-established neighborhood! Enjoy the convenience of being close to schools, parks, shopping, and other essential amenities. This ready-to-develop lot offers the perfect blend of community charm and everyday convenience—ideal for creating a home that fits your lifestyle. Don’t miss out on this great investment opportunity. (id:43042)
403 Craigleith Avenue S
Fort Qu'appelle, Saskatchewan
Great location, blocks from hospital and Mission Ridge Winter Park. Newer developing area, perfect for your new build! (id:43042)
5-6 210 48th Street E
Saskatoon, Saskatchewan
Great opportunity for a profitable family business! This bakery and preserves business has been in operation for 19 years serving multiple markets as well as retail locations. The list price includes equipment, recipes and good will. Lease in place for another three years in a well maintained building. This business has a great reputation and a great location. Call today for more information and a private showing. (id:43042)
550 Sharma Crescent
Saskatoon, Saskatchewan
This stunning 1620 sq ft modified bi-level home, located in a desirable neighborhood of Aspen Ridge , this house will be completed by 31st July,2025 is the perfect blend of comfort, style, and functionality. With its spacious layout, modern finishes, and plenty of natural light, this home is ideal for growing families or anyone looking to enjoy the best of Saskatoon living. The main living area offers an open floor plan with large windows that allow for plenty of natural light, Perfect for entertaining or relaxing. Main floor features water proof laminate flooring. This home comes fully equipped with all major appliances for both the main house and the suite, including a washer/dryer, 220 volt Plug for Gas Stove in Main floor Kitchen and in Basement Kitchen .The master bedroom is a private retreat with a walk-in closet and a large en-suite bathroom featuring a 2 separate sinks and standing shower. Two more well-sized bedrooms provide plenty of space for children, guests, or a home office. Double attached Heated garage for convenience and additional storage. Another great feature is Partially covered Deck to enjoy outdoor BBQ. Stay comfortable year-round with central air conditioning. Situated in a quiet and family-friendly neighborhood, close to parks, schools, shopping, and more. This house comes with additional features as 2 bedroom basement suite as a mortgage help. Call your agent today to discuss. GST & PST is included in the price and SSI rebate will go to builder as well. House is fully covered by Progressive New Home Warranty. All the measurements are taken by the Blue prints, Buyers and buyer agents to verify measurements. (id:43042)
38 6 Ratner Street
Emerald Park, Saskatchewan
Discover this exceptional industrial warehouse just under 2,000 sqft, perfectly situated near Pilot Butte. The site has fully paved access door to door if you are coming from Regina. Ideal for a wide range of uses or simply for storage, this high-end warehouse features two large overhead doors that make entry and exit exceptionally easy. The expansive side compound adds additional value for storage and parking, making this property a versatile choice for businesses looking for a reliable solution. Don’t miss out on this opportunity. Car wash equipments will be removed. (id:43042)
355 Sharma Crescent
Saskatoon, Saskatchewan
This stunning 1620 sq ft modified bi-level home, located in a desirable neighborhood of Aspen Ridge , this house will be completed by 31st July,2025 is the perfect blend of comfort, style, and functionality. With its spacious layout, modern finishes, and plenty of natural light, this home is ideal for growing families or anyone looking to enjoy the best of Saskatoon living. The main living area offers an open floor plan with large windows that allow for plenty of natural light, Perfect for entertaining or relaxing. Main floor features water proof laminate flooring. This home comes fully equipped with all major appliances for both the main house and the suite, including a washer/dryer, 220 volt Plug for Gas Stove in Main floor Kitchen and in Basement Kitchen .The master bedroom is a private retreat with a walk-in closet and a large en-suite bathroom featuring a 2 separate sinks and standing shower. Two more well-sized bedrooms provide plenty of space for children, guests, or a home office. Double attached Heated garage for convenience and additional storage. Another great feature is Partially covered Deck to enjoy outdoor BBQ. Stay comfortable year-round with central air conditioning. Situated in a quiet and family-friendly neighborhood, close to parks, schools, shopping, and more. This house comes with additional features as 2 bedroom basement suite as a mortgage help. Call your agent today to discuss. GST & PST is included in the price and SSI rebate will go to builder as well. House is fully covered by Progressive New Home Warranty. All the measurements are taken by the Blue prints, Buyers and buyer agents to verify measurements. (id:43042)



