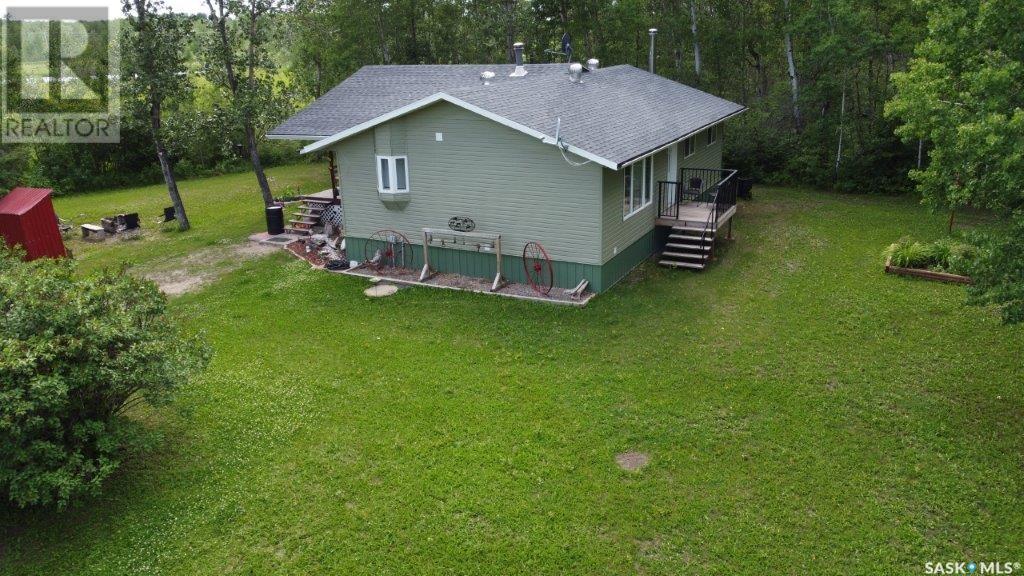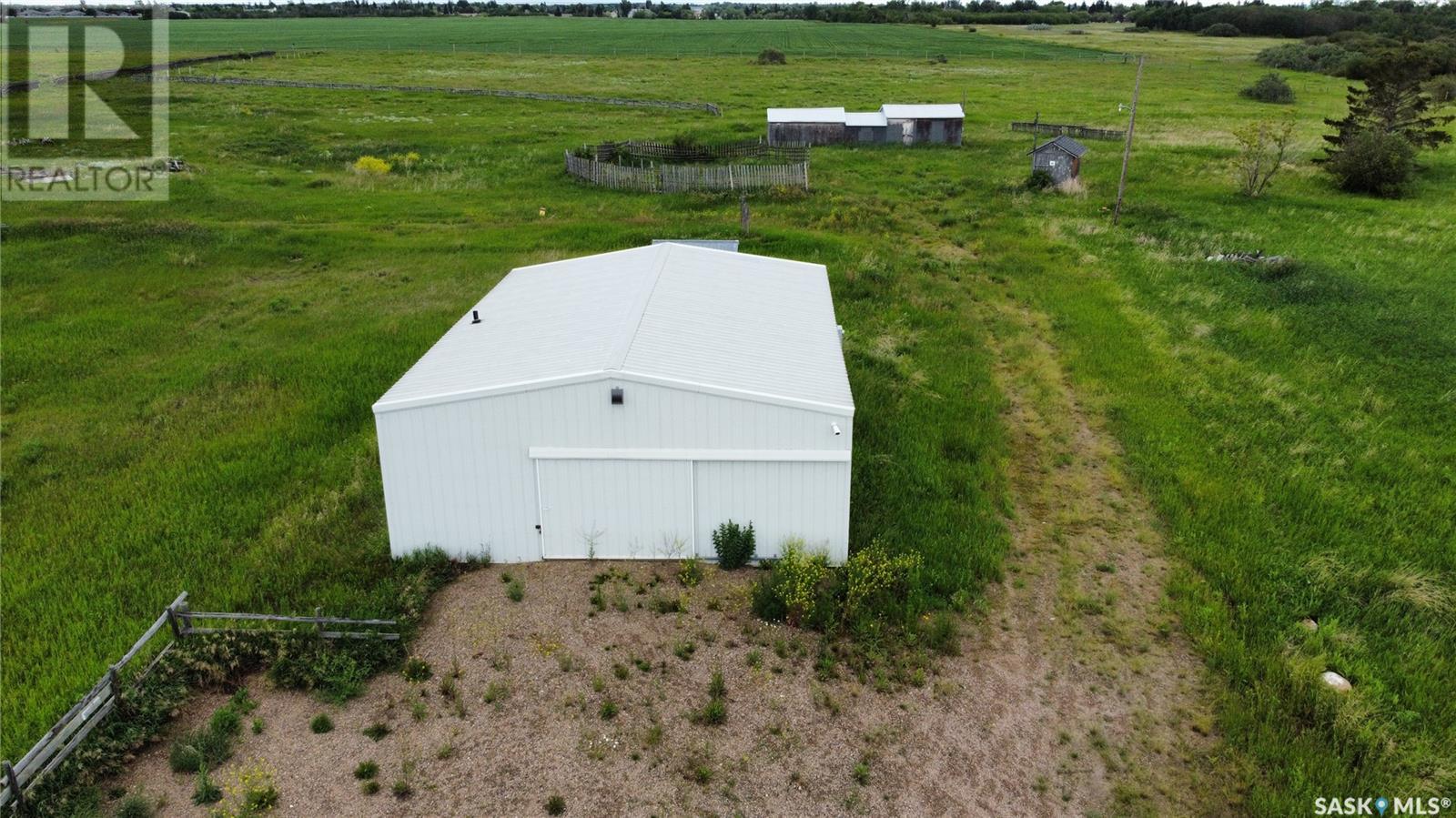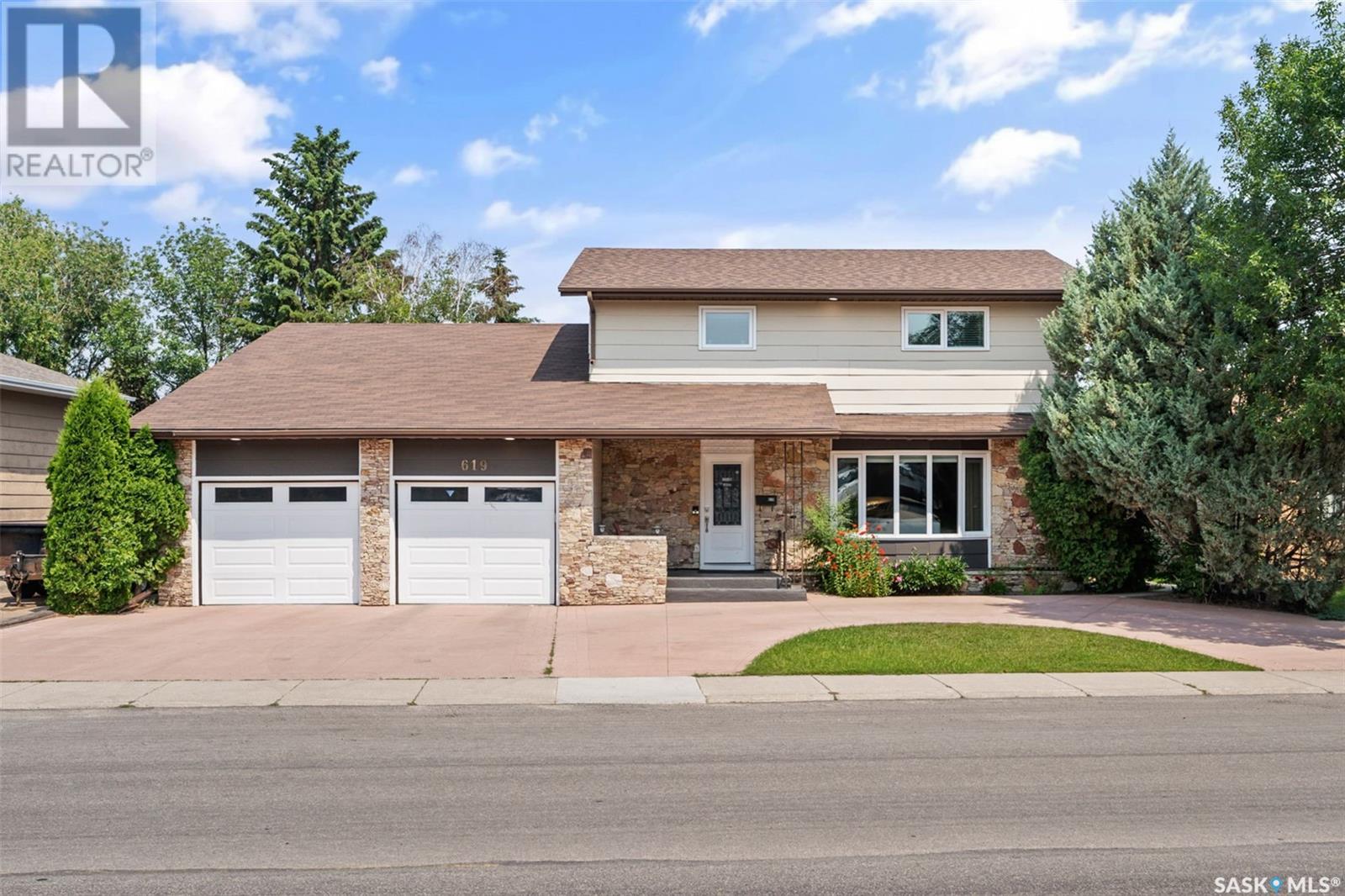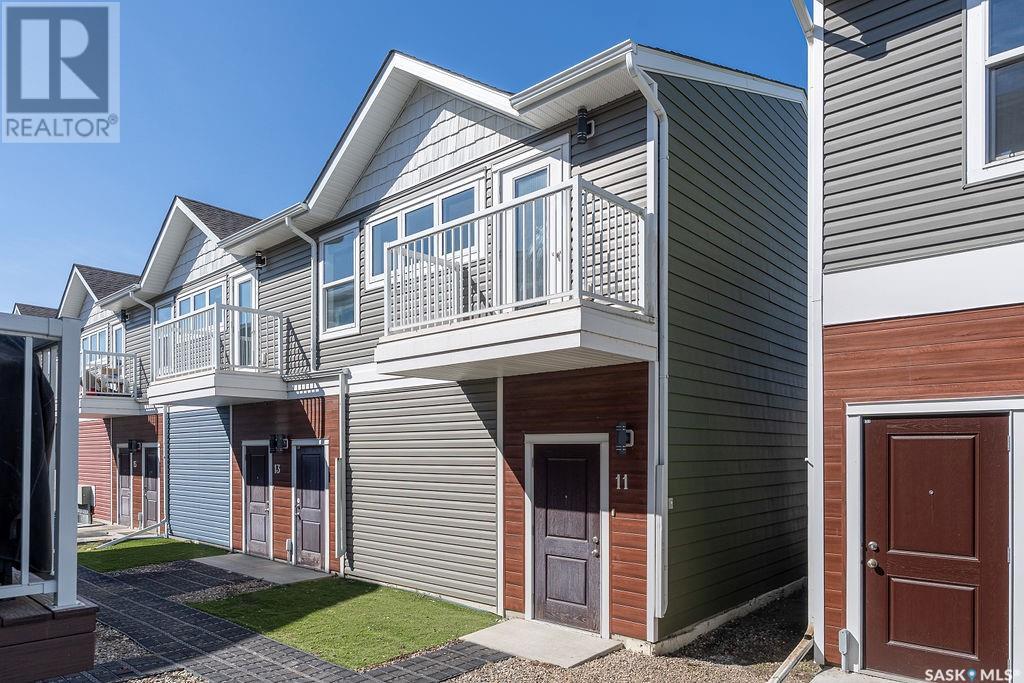35 Acres South
Hudson Bay, Saskatchewan
Welcome to your dream homestead! Nestled on 35 acres of fully fenced, certified organic land, this beautifully upgraded 3-bedroom, 2-bath home offers a peaceful & practical lifestyle for families, hobby farmers, or anyone craving space & serenity. Main Floor Features are a bright & inviting open-concept kitchen and dining area with refaced light pine cupboards and a separate pantry. Has a spacious front entrance with closet space for convenience. 3 comfortable bedrooms, including a luxurious upstairs bathroom featuring a deep jet soaker tub for ultimate relaxation across the hall. Outside the Covered back deck has the power access and pilings ready for a hot tub to be setup.Basement Perks the recreational space with a natural wood fireplace & plenty of room for entertaining, games, or even a home office setup. Guest-friendly oversized bedroom & full bathroom. Cold storage room, laundry room, & utility/service area housing a water softening system. home has oil furnace heat, supplemented by a cozy wood fireplace. Dry basement design supported by weeping tile system. Appliances Included the Fridge, stove, built-in dishwasher, built-in microwave/fan, washer, and dryer– everything you need to move right in! Outdoor Extras, Fire pit in a secluded yard, perfect for stargazing or watching the northern lights dance across the sky. 32’ x 36’ shop/garage with in-floor electric heat, mezzanine (over half), 16’ ceiling on one side, & 2 overhead doors. RV parking port behind the shop, ideal for storing toys or travel rigs. Separate heated workshop & barn with basic power & water bowl for livestock. Two animal shelters, a storage grain bin, garden sheds, & a storage shed round out the property. With a shallow 36” well providing good water, organic pasture ready for livestock, and plenty of storage for tools and equipment, this is the ultimate countryside package.Are you Ready to embrace country life? Pack your bags – and your animals – this property is ready to welcome you home! (id:43042)
12 Lang Street
Waldeck, Saskatchewan
Welcome to the charming town of Waldeck, SK, conveniently located just seven minutes from the outskirts of Swift Current. This small community provides an excellent opportunity to maximize your budget while enjoying the advantages of small-town living. Step into this move-in ready 1,200 square-foot bungalow, where every detail has been thoughtfully addressed. The spacious front living room welcomes you, leading into a generous eat-in kitchen that boasts ample cabinet space, abundant workspace, and brand new appliances installed in 2023. Adjacent to the dining area, you will find a convenient main floor laundry area, a mudroom, and a stylishly renovated two-piece guest bath. The main floor features three well-appointed bedrooms, including a sizable master. A four-piece bathroom completes this level, ensuring comfort and convenience for residents and guests alike. The lower level has been entirely renovated in 2024, showcasing modern vinyl plank flooring throughout. This space includes an oversized bedroom with a walk-in closet, a den or office area, and a large family room highlighted by a stunning built-in electric fireplace and accent wall, perfect for both relaxation and entertainment. Additionally, a third renovated bathroom is located on this level, along with a versatile man cave area suitable for a workshop or hobby space, and an oversized storage room housing utilities. The property features a maintenance-free exterior, enhanced by one-inch insulation for improved energy efficiency and modern vertical siding. Recent updates include new PVC windows and a roof replaced just two years ago. Outdoor living is enhanced with a back deck measuring 20 x 12 and a front deck measuring 8 x 12, all situated on a generous 70 x 120 lot. This expansive property offers both privacy and practicality, backing onto the K-8 school and playgrounds, with a fully fenced yard that includes a play structure! (id:43042)
32-42 Railway Avenue
North Battleford, Saskatchewan
Amazing opportunity to own 19.98 fully fenced acres within the city limits of North Battleford. Your Dream Venture awaits with this fabulous property which boasts a large 30 x 40 shop with a processing area, commercial wash, sorting area and huge walk in freezer. This large acreage is zoned Future Urban Development (FUD) and would be perfect for a greenhouse, nursery, garden centre, community garden or farm stand. The property has approximately 1500 haskap berry plants on the North side with irrigation to at least half of them. There is also a large barn with metal roof and new concrete floor, as well as, a smaller barn (again with metal roof) which has 3 horse stalls. Imagine the potential of this incredible property! The city discretionary uses include; riding academy, pony pasture, outfitter lodge, and single dwellings. The south side has it's own power, well and sewer system. Picture the outdoor functions you could host on this breathtaking property . Call today for more information. (id:43042)
619 Kingsmere Boulevard
Saskatoon, Saskatchewan
Welcome to 619 Kingsmere Boulevard if you need a bungalow with bedroom and bathroom on main floor; this is actually a better alternative! No basement, no problems! Instead of basement we have a second story with views of the neighbourhood. Master bedroom with ensuite is located on main floor! Discover comfort and style in this inviting 4 bedroom, 3 bathroom residence on Kingsmere Boulevard. Boasting a spacious layout, the second floor features a den and nook, ideal for work or relaxation. The main floor impresses with a large living room and family room, perfect for gatherings and everyday living. Recent upgrades include a custom vinyl deck, air conditioning units, freshly redone exterior paint, and modern power blinds throughout. Enjoy the convenience of brand new LG appliances in the kitchen, including microwave, stove/oven, dishwasher, and fridge. The heating system is electric but this property also includes ductless split AC units that double as heat pumps, providing efficient supplementary heating in winter and reducing costs. Don't miss the chance to make this beautifully updated home yours! (id:43042)
87 Jackson Street
Katepwa Beach, Saskatchewan
Secluded Katepwa Lake Getaway – Renovated & Ready to Enjoy! Discover your perfect retreat just steps from the beach and boat launch at beautiful Katepwa Lake. This completely renovated 2-bedroom, 2-bathroom home offers a peaceful escape with stunning curb appeal and ready for finished landscaping. Sitting on a solid concrete grade beam with 16-foot piles, this property combines quality craftsmanship with charm. The home features a brand-new 200 amp electrical service, new furnace, a 205-foot deep well, and a 1500-gallon septic system—giving you peace of mind for years to come. There’s even room to build an attached garage right off the kitchen, if you’re looking to expand. Conveniently located just 15 minutes from Indian Head or Fort Qu’Appelle, you’re never far from what you need—while still enjoying all the serenity of lakeside living. Whether you're looking for a year-round home or a weekend escape, this property checks all the boxes. For more details and to book your private viewing, contact your favorite local agent today! (id:43042)
1009 3rd Street
Estevan, Saskatchewan
MOVE IN CONDITION - CURB APPEAL! This charming 975 sq ft 3 bedroom bungalow has it all! Pride of ownership is eminent when you take your first step into this absolutely beautiful home. Extensive renovations in the last few years include; Bright white kitchen kraft cabinets in 2023, vinyl plank flooring upstairs 2024, new lighting throughout and both bathrooms upgraded, freshly painted upstairs and down, furnace and central air 2019. This home is full of unique touches such as the spa-like bathroom with slipper tub and glass block window. The living room is spacious and bright and features custom top-down bottom-up blinds. There are 3 large bedrooms upstairs and the new stunning eat-in kitchen with stainless steel appliances. Basement fully finished and features a family room/bedroom with large walk-in closet, 3 piece bath, laundry and utility room with lots of storage space. Updated windows throughout as well as new front door and storm door. The back yard is nicely landscaped with 2 maintenance free storage sheds, gazebo frame and single car garage. You really need to check this one out because pictures and words don't do it justice! (id:43042)
203 Cooper Avenue
Emma Lake, Saskatchewan
Charming Year-Round Cabin at Emma Lake – Just Move In and Enjoy! Welcome to your perfect getaway! This beautiful 1,587 sq. ft., 4 bedroom, 2 bathroom cabin at Emma Lake offers the ideal blend of comfort, function, and location. Just minutes from the boat launch, public beach, and convenience store, this property is ready for year-round enjoyment. Inside, you’ll find a warm and inviting open-concept living space with vaulted ceilings, an abundance of natural light, and a cozy loft area. The cherry wood kitchen cabinets, eating bar, gas stove, and stainless steel appliances make the kitchen both stylish and functional. A spacious primary bedroom is conveniently located on the main floor, along with a 4-piece bathroom and a laundry/utility room that includes a freezer and extra fridge. Comfort is key with in-floor heating throughout and a 5’ ICF crawl space for added storage. Hardy board siding, a durable metal roof, and a Generac generator offer peace of mind, no matter the season. Step outside to a wrap-around deck—perfect for relaxing or entertaining—with a sunny, east facing back deck to enjoy your morning coffee. Additional features include a 12x24 coverall for your boat or toys, a storage shed, and ample parking. Whether you’re looking for a family retreat or a year-round home, this cabin truly has it all. Just move in and enjoy lake life at its best! (id:43042)
11 401 L Avenue S
Saskatoon, Saskatchewan
Imagine living just steps away from the vibrant green space of Optimist Park! This delightful carriage home offers 644 sq ft of the perfect blend of convenience and comfort. Featuring a single attached garage, you'll appreciate the ease of parking and direct access to your home. Step inside and be greeted by a modern aesthetic. The kitchen boasts elegant quartz countertops, sleek stainless steel appliances, and stylish soft-closing cabinetry, creating a functional and beautiful space for culinary enthusiasts. This well-appointed home offers two comfortable bedrooms and a full bathroom. The added convenience of in-suite laundry simplifies daily living. Enjoy the benefits of low-maintenance living with the added bonus of having Optimist Park right across the street. Don't miss the opportunity to own this fantastic carriage home and get in today. (id:43042)
126 Tubman Street
Wilcox, Saskatchewan
Welcome to 126 Tubman Street in Wilcox, Saskatchewan! Situated on a generous 11,808 sq ft lot, this well-maintained two-storey home is just minutes from the renowned Athol Murray College of Notre Dame—making it an excellent choice for families, staff, or investors alike. With over 1,500 sq ft of bright, functional living space, this home offers 3 bedrooms (2 up, 1 down) and 2 full 4-piece bathrooms (One on each level). The upper floor showcases a spacious open-concept kitchen and living area, perfect for everyday living and entertaining. Other key features include a newer furnace (approx. 4–5 years old), additional recreational room on the main floor, and a massive backyard with endless potential—garden, garage, or your dream outdoor oasis. (id:43042)
534 11th Street E
Prince Albert, Saskatchewan
Great 49.54' x 122' building lot in a good Midtown area close to Cornerstone Shopping District. The lot has been cleared and is ready to build on. Zoned R-4 - high density residential. GST (if applicable) to be paid by the buyer. (id:43042)
842 842 Ballesteros Crescent
Warman, Saskatchewan
Welcome to 842 Ballesteros Crescent, an exquisite modified bi-level home crafted by the renowned Pawluk Homes, designed for discerning buyers who seek the epitome of luxury living. Upon entering, you are greeted by the main living area, a masterpiece of design showcasing soaring vaulted ceilings that create an expansive, airy ambiance, enhanced by an abundance of natural light streaming through large, strategically placed windows. This remarkable residence features five spacious bedrooms and three elegantly appointed bathrooms, ensuring that families of all sizes can enjoy both comfort and sophistication. At the heart of this home lies the dream kitchen, a culinary haven featuring stunning quartz countertops, bespoke cabinetry with soft-close technology, and top-of-the-line appliances that make family gatherings and entertaining effortless and enjoyable. The fully developed basement is a true sanctuary, offering a generous living area perfect for entertaining, complemented by two additional bedrooms, a dedicated exercise room, and a stylish wet bar that elevates your hosting experience. A beautifully designed bathroom in the basement adds a touch of luxury and convenience for guests. Set on a generously sized lot, the exterior of this property is equally impressive, featuring a fully finished 37-foot long garage that is roughed in for heating, providing both ample storage and a versatile workspace for all your needs. To further enhance your peace of mind, this exceptional home comes with a ten-year progressive home warranty, ensuring quality and reliability for years to come. Call today to book your viewing! (id:43042)
4988 Wright Road
Regina, Saskatchewan
Welcome to your dream home! Nestled in a vibrant community in Harbour Landing located near the park. Extremely well kept executive style home, 2295 sq/ft. This 2 story has great street appeal. Solar panels will help to keep your power bills down. Spacious entrance features a high ceiling, with an adjacent front office/study. The home features maple hardwood floor in the formal dining room and living room with 17 ft high ceiling. The living room features a tiled wall with natural gas fireplace and large windows allowing much natural light to enter the house. Breakfast nook area with direct access to large deck and natural gas BBQ. Spacious dream kitchen with granite countertops, center island and pantry. There is a Mudroom & 2 Piece bath with dura-ceramic tile flooring along with direct entry to double attached garage. The Second floor boasts a cozy bonus room overlooking the main floor below, 3 good sized bedrooms and laundry. Master bedroom features a large walk-in closet, spacious ensuite with soaker tub and walk-in shower. Basement is completely finished with a large rec-room, 4th bedroom and full bathroom. Backyard is professionally landscaped with stampcrete patio area, small putting green and lawn area. (id:43042)













