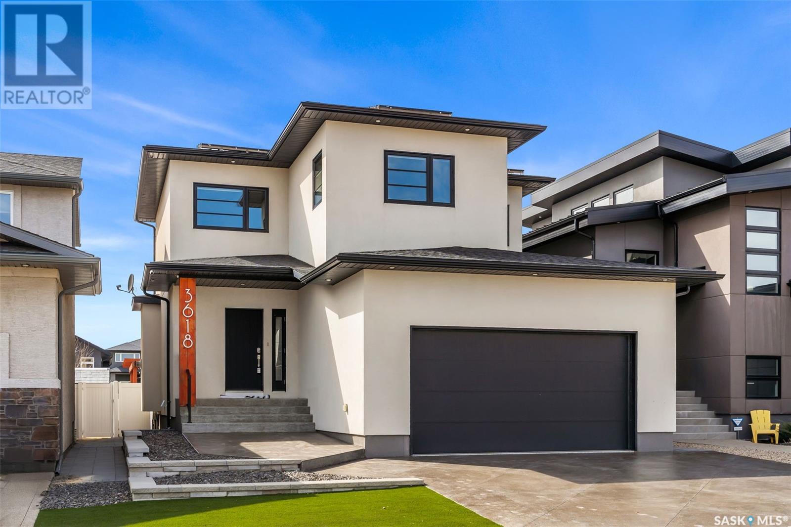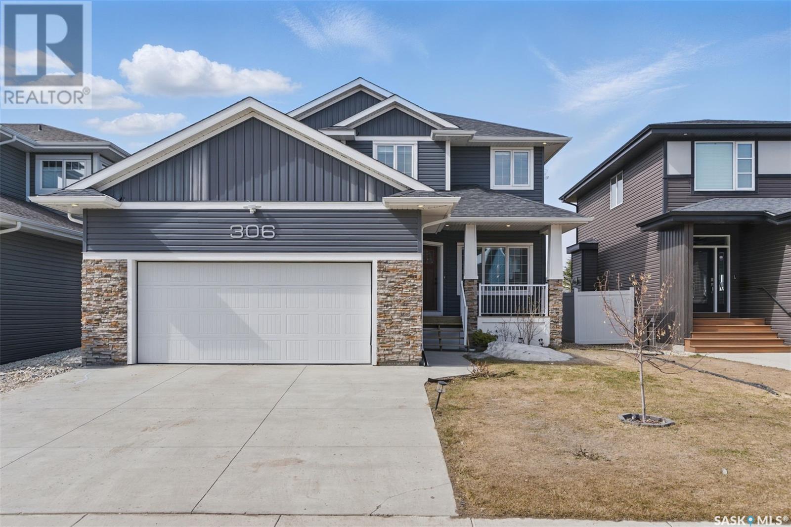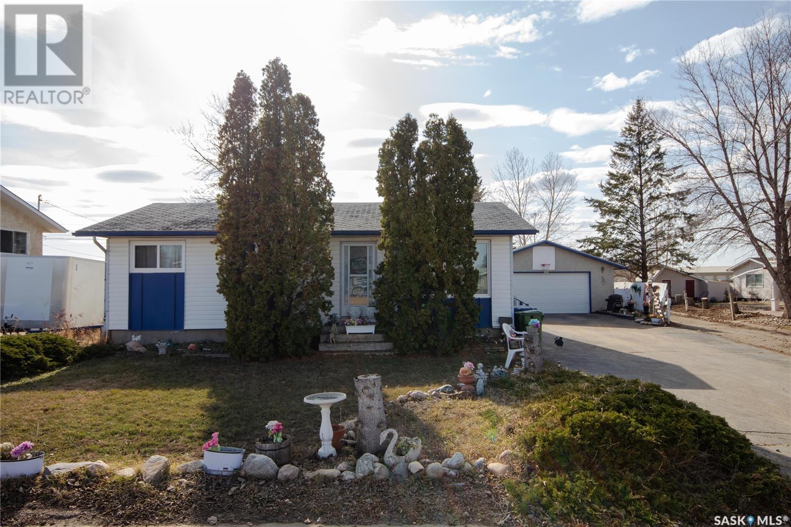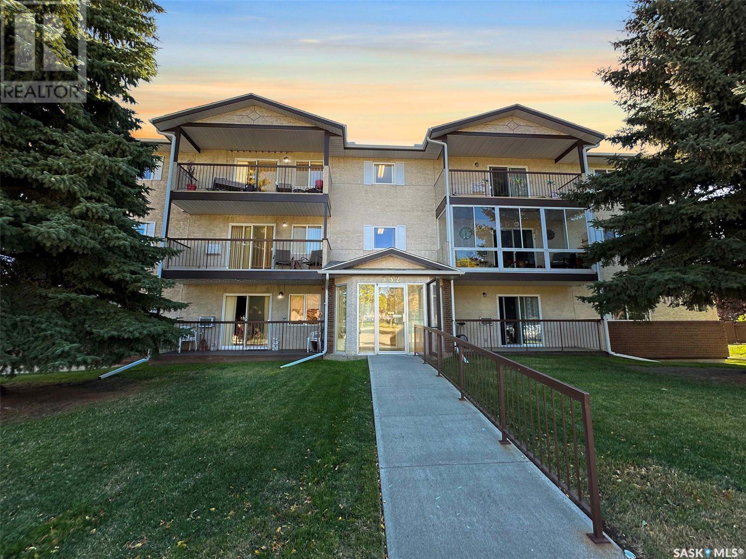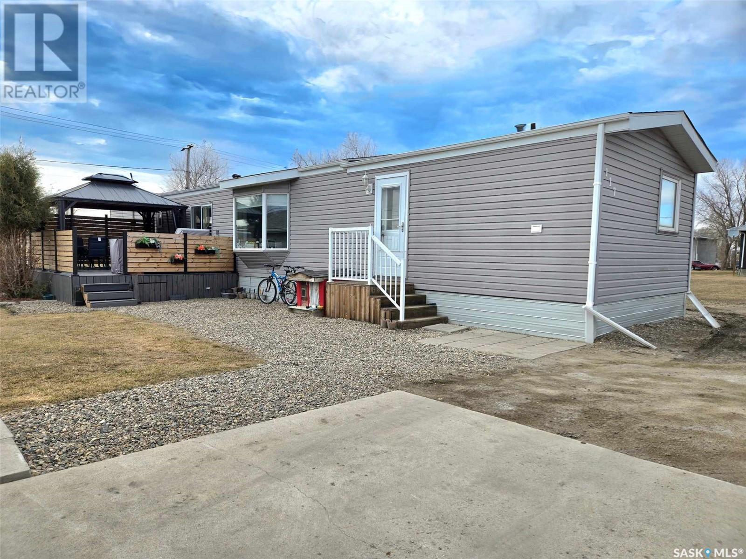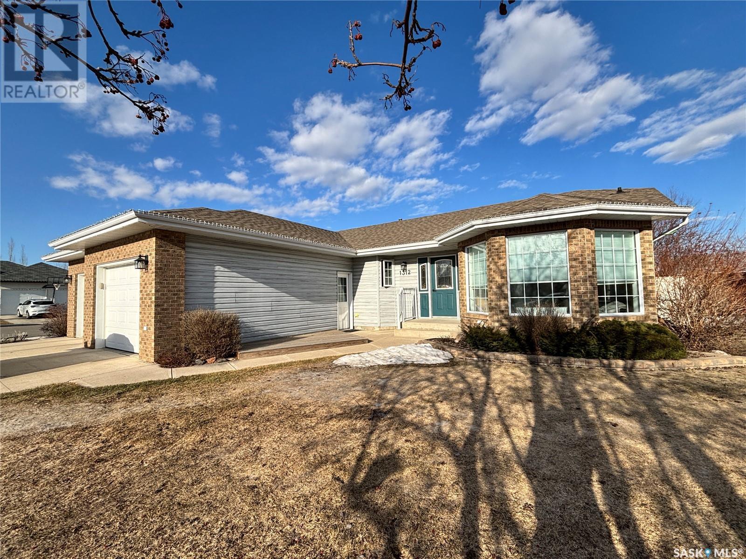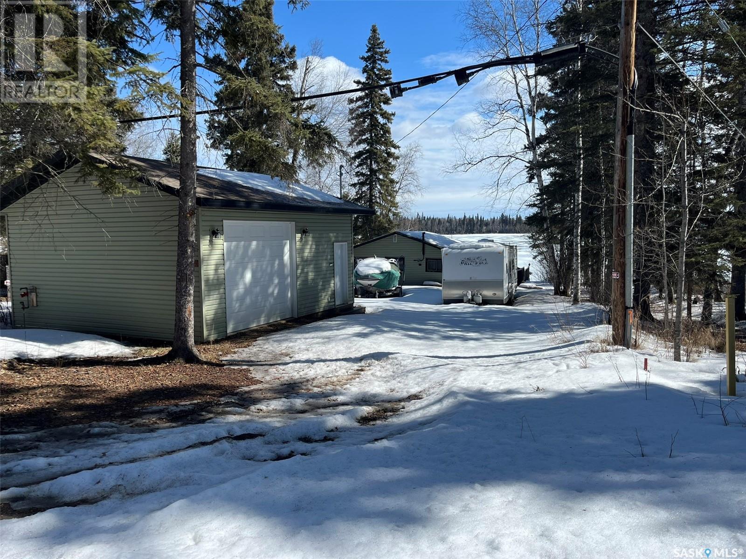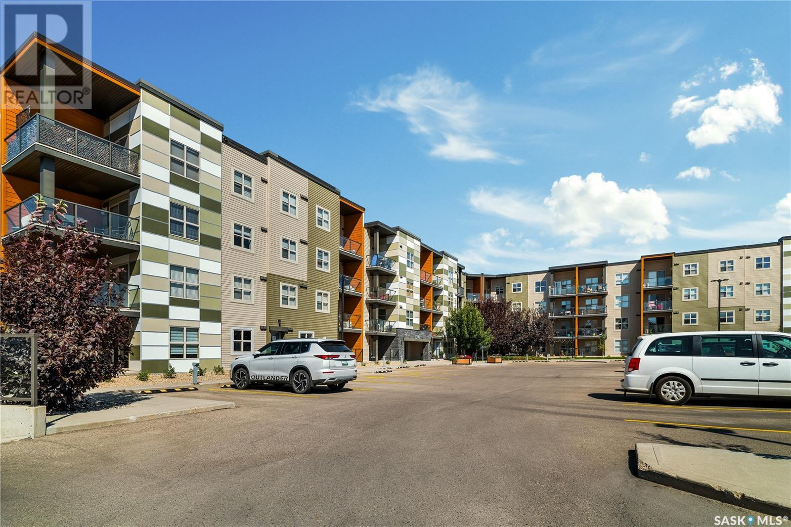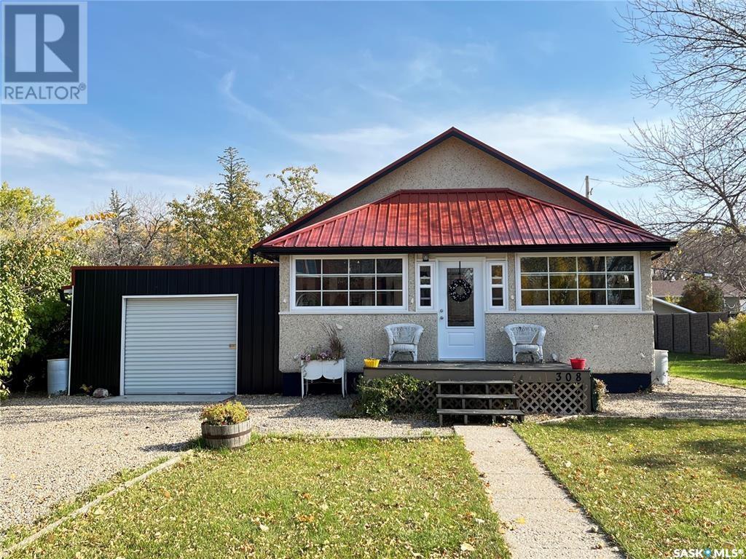514 Stovel Avenue W
Melfort, Saskatchewan
Welcome to 514 Stovel Avenue West, a charming slice of history nestled in the heart of Melfort. This 1920's two-storey character home beckons with its timeless allure and ample space, offering a unique blend of vintage charm and modern comfort. Boasting 2,122 square feet of living space, this classic home offers an inviting atmosphere flooded with natural light, accentuating the gleaming hardwood floors throughout. The possibilities abound with a versatile addition at the back, currently utilized as an art studio but easily adaptable to suit your needs as a family room, playroom, or whatever your imagination desires. Also on the main floor is the laundry and a beautiful sunroom off the side, offering a tranquil little retreat. Upstairs, four spacious bedrooms await, providing tons of closet space. Outside, a double detached garage brings convenient parking, while a deck and pergola create the perfect setting for outdoor gatherings. Embrace your green thumb in the expansive garden area, set on a double lot measuring 12,500 square feet, so you'll have ample space for outdoor enjoyment and entertaining. With so much character, potential, and space to explore, this enchanting home invites you to write the next chapter of its storied legacy. Come experience the timeless charm of 514 Stovel Avenue West and make it your own piece of Melfort history. (id:43042)
3618 Green Marsh Crescent
Regina, Saskatchewan
Welcome to 3618 Green Marsh Crescent, an exceptional two-storey in The Greens on Gardiner—just steps from parks, schools, shopping, and restaurants.This impressive 1,848 sq ft home is beautifully designed and meticulously maintained. From the moment you arrive, the professional low-maintenance landscaping, stamped concrete driveway, and striking acrylic stucco exterior create a standout curb appeal. Step inside to a spacious and welcoming foyer that opens into a bright living room featuring hardwood floors, a cozy gas fireplace, and a built-in sound system that extends throughout much of the home. The open-concept layout flows into the dining area and kitchen, where you'll find ample white cabinetry, quartz countertops, stainless steel appliances, and a classic tiled backsplash. A convenient 2-piece powder room completes the main floor. Upstairs, a generous bonus room offers the perfect flex space for a family room or play area. The luxurious primary suite features a large walk-in closet and a spa-like 5-piece ensuite with heated tile floors and built in sound system. Two additional bedrooms, a full 4-piece bathroom, and laundry round out the upper level. The basement has been thoughtfully developed into a legal suite with its own private entrance—ideal for extended family or income potential. It includes two bedrooms, a stylish kitchen with quartz countertops and stainless steel appliances, in-suite laundry, and a full bathroom. The attached double garage is heated with natural gas for year-round comfort and features a sleek epoxy floor. The fully landscaped backyard is truly an entertainer’s dream, complete with a large composite deck, PVC fencing, a stone patio with pergola, artificial turf and an impressive built-in natural gas firepit—perfect for hosting or relaxing under the stars. Lastly is the well planned out solar panels installed thoughtfully to not take away from this homes curb appeal. Don’t miss your chance to own this incredible, move-in ready home. (id:43042)
1145 8th Avenue
Regina, Saskatchewan
Looking for flexible commercial space in a central location? Welcome to 1145 8th Avenue — a solid and functional single-storey office/warehouse building ideally suited for a variety of business or industrial uses. This well-maintained property features a practical layout with dedicated office space at the front and a spacious warehouse area at the rear, offering excellent utility for owner-operators, contractors, service businesses, or investors looking to expand their portfolio. Key Features: Ample office space with reception area, 3 private offices, and 3 washrooms. Warehouse with 2 overhead grade doors for easy loading/unloading Solid structure with high ceilings and overhead storage options. On-site parking and rear lane access Great visibility with convenient access to Ring Road and major routes Situated in a well-established industrial pocket, 1145 8th Ave is just minutes from downtown Regina and offers easy access for deliveries, customers, and staff alike. Whether you're expanding your operations or seeking a reliable investment property, this one checks all the boxes. Available now — contact your REALTOR® today for a private tour or more information! (id:43042)
3 1437 First Street
Estevan, Saskatchewan
This 2 bedroom south facing condo in in a great location overlooking the valley. As you enter the front door you have direct access to the single attached garage and a flex room. The main floor features the open concept kitchen/dining and living room as well as a 1/2 bath for your convenience. The patio doors off the kitchen allow access to the north facing deck to BBQ on or just relax and unwind anytime. The upper level is home to the 2 spacious bedrooms both with walk in closets, a full bathroom and the laundry facilities. This home offers plenty of natural light and storage space; are you ready for a fresh start? Here it is ready for you to move into. (id:43042)
306 Secord Way
Saskatoon, Saskatchewan
Welcome to 306 Secord Way—an exceptional former Montana Homes show home nestled on a quiet crescent in the highly sought-after Brighton community. This meticulously maintained 2,102 sq. ft. two-storey residence backs onto a scenic walking trail, offering both privacy and picturesque park views. Ideally located within walking distance to parks, shopping, and amenities, with convenient school bus service to Dr. John G. Egnatoff School. From the moment you enter, the home’s thoughtful design and attention to detail set it apart. The spacious and airy main floor features high ceilings, a natural gas fireplace, neutral tones, and an open-concept layout. The kitchen is a showstopper with soft grey cabinetry, a deep denim-colored island, quartz countertops, tile backsplash, chimney-style hood fan, and a full stainless steel appliance package. A flexible front den provides a perfect space for a home office or playroom. Upstairs, a large bonus room with built-in shelving, three generously sized bedrooms, convenient laundry, and a luxurious 5-piece primary ensuite—including a corner soaking tub and separate shower—enhance the home’s appeal. Stylish Hunter Douglas window treatments complement the interior, while the southwest-facing backyard is fully developed with a large deck, pergola, storage shed, low-maintenance composite fencing, underground sprinklers, and a gate opening directly to the trail and green space beyond. The insulated, drywalled oversized double attached garage offers direct entry, and the open basement awaits your personal touch. Additional upgrades include central A/C, HRV system, triple-pane windows, upgraded faucets and showerheads, and new fridge (2025). This home is a perfect blend of style, comfort, and location—and truly shows like new. (id:43042)
365 3rd Ave Crescent
Battleford, Saskatchewan
Check out this bungalow nestled on 3rd avenue crescent in Battleford! The entrance at the back of the house is a welcoming space for everyone with lots of room to store all of your outwear in the large closet. Upstairs living space features a dedicated dining area with classic parquet flooring, a living room with a bright updated window, and an L-shaped kitchen with an additional eating area. The 4-season living room off the back of the house can host a variety of activities and allows for easy access to a den that could easily be turned into a bedroom with a new egress window. A 4-pc bath and bedroom complete this floor. Downstairs features a bedroom, a den, and a unique 4-piece bathroom set up with the tub separate from the toilet and sink. Step outside to a deep paved driveway leading up to an 24x24 insulated garage, a great place to park and avoid the outside elements. The backyard is a bit larger than the average sized lot with plenty of space your hobbies, BBQ's on the patio and storing your toys. Added value here with new central air and all new main floor exterior windows, both in 2024. Sounds like just what you are looking for? Call and schedule your showing today! (id:43042)
203 332 Cypress Drive
Swift Current, Saskatchewan
This beautiful second-story condo offers the perfect blend of comfort & convenience, allowing you to embrace a maintenance-free lifestyle. Say goodbye to lawn care & outdoor parking hassles, thanks to the heated underground parking that comes with this property. Sun-drenched & inviting, this spacious condo features a sunny south exposure & is ideally located directly across from the beloved Saulteaux Park. Enjoy quick access to scenic walking paths & the lush greenery that the Trail Subdivision is renowned for. Plus, with the elevator just steps away & wheelchair accessibility, accessibility is never a concern. The amenity room is perfect for socializing with friends or hosting family gatherings, providing a welcoming space for memorable moments. Inside, you’ll be greeted by an abundance of natural light that fills the open-concept living & dining area. Gorgeous engineered hardwood flooring flows throughout the main living areas, enhancing the inviting atmosphere. Step onto your private south-facing balcony from the living room & soak in stunning evening sunsets. The kitchen features ample oak cabinetry, newer vinyl tile flooring, & easy access to a laundry room with built-in storage. Down the hall, you’ll find a 4-piece washroom & two spacious bedrooms. The primary suite boasts a walk-in closet & a convenient 2-piece en-suite, while the 2nd oversized bedroom features elegant French doors leading to the living area. Recent updates include newer appliances such as the fridge & dishwasher, along with modernized toilets x 2 & countertops in the main bathroom, & stylish vinyl tile flooring in the kitchen & bathrooms for easy maintenance. The condo fee covers Shaw cable, hot water heater, & soft water, ensuring low utility bills & hassle-free living. Building updates include: New hot water heater & shingles redone in 2024, & all decks have been redone. NEW washer and stove April 2025! Don’t miss your chance to experience the ease & comfort of condo living! (id:43042)
117 Montreal Street
Melville, Saskatchewan
Tucked away on a quiet street in Melville, this affordable property offers comfort, and value with updates throughout and room to enjoy both inside and out. Sitting on a double lot, you’ll love the expansive yard, large 24x26 heated two-car detached garage, and thoughtful upgrades that make this home truly move-in ready. The kitchen is both functional and stylish with updated cupboards (2017), updated flooring (2017), window (2012) and patio doors to the deck that floods the space with natural light. The master suite is a cozy retreat, featuring updated flooring (2017), a new window (2023), and an updated ensuite with a new vanity, prefinished drywall (2021), and window (2012). Step outside to enjoy the large yard, complete with a deck and a fenced-in pet area added in 2023. The oversized detached garage is a standout, fully heated with interior finishing done in 2017, brand new siding (2024), new windows and exterior door (2024), and gas trenched in and hooked up in 2023. Additional updates include: House shingles replaced in 2023 Garage shingles replaced in 2021 House siding redone in 2012 New front and back exterior doors on house 2012 Whether you're a first-time buyer, downsizing, or just looking for a spacious property with solid upgrades, this home checks all the boxes—affordable, functional, and full of potential. (id:43042)
1312 Heidgerken Crescent
Humboldt, Saskatchewan
Welcome to this well-maintained bungalow located on a desirable corner lot in the north end of Humboldt. Nestled in a family-oriented neighborhood, this 1,462 sq. ft. home offers comfort, functionality, and beautiful outdoor spaces. The main floor features vaulted ceilings that create an open, airy feel throughout the living area. The spacious kitchen boasts ample cupboard space and garden doors that lead to a fenced backyard oasis—complete with a deck, patio area, mature trees and shrubs, and even apple trees and pink flowering trees for seasonal beauty. This home offers two bedrooms plus a den, including a primary suite with a 3-piece ensuite and walk-in closet. Enjoy the convenience of main-floor laundry and direct access to the double attached heated garage. The fully finished basement expands your living space with a large family room, a third bedroom featuring a generous walk-in closet, and a utility room with built-in shelving for all your storage needs. Don’t miss this opportunity to own a move-in-ready home in a peaceful, welcoming community! (id:43042)
301 Guise Drive
Emma Lake, Saskatchewan
Lakefront cabin at Beautiful Emma Lake! This cabin is located on Guise Drive, one of the most desirable subdivisions at Emma Lake. The cabin is currently set up for 3 seasons. The lot is huge with measurements of 50 ft along the street side, 45.34 ft on the lakefront, 172.9 ft on the north property line, and 180.18 ft along the south property line. The 2 car detached garage, 22 x 24 was built in 2016. Gas lines are trenched to the cabin and garage. Fantastic east facing unobstructed water views, perfect to watch the morning sunrise. You have your own beach, and room for your dock and lifts. Perfect spot for relaxing & entertaining. Plenty of room for parking. The boat lift is not included. If you are looking for an affordable lakefront property, this is a must see. Come have a look! (id:43042)
1424 5500 Mitchinson Way
Regina, Saskatchewan
Welcome to this stunning top-floor, southwest-facing corner unit, where natural light pours in through large windows, highlighting the beautiful hardwood floors and spacious open-concept layout. This 2-bedroom, 2-bathroom condo offers a perfect blend of style, functionality, and comfort. Designed with thoughtful upgrades, the kitchen features stainless steel appliances, quartz countertops, and modern cabinetry—ideal for both everyday living and entertaining. The open-concept living, dining, and kitchen area is bright and inviting, offering plenty of room to relax or host guests. A unique feature of this unit is the flex space, complete with a built-in desk and shelving—perfect for a home office or creative hobby nook. The primary bedroom includes a functional walk-through closet leading to a private three-piece ensuite, while the second bedroom is conveniently located next to the main three-piece bathroom—ideal for guests or roommates. Located in a quiet and well-maintained building, this condo combines upscale finishes with smart design, making it a standout choice for professionals, small families, or downsizers alike. (id:43042)
308 Jasper Street
Maple Creek, Saskatchewan
Gorgeous character style home located only 1 block from Maple Creek's downtown core. This home has updated plumbing and electrical as well as a new energy efficient furnace and air conditioner installed in 2022. Over $8000 to install new windows throughout. The basement windows have been ordered and will be installed before possession. The metal roof was installed just 2 years ago and covers the home and attached garage; eaves were also done at this time. Upon entrance you will be welcomed into a lovely sunroom that the current owner doubles as a guest room. With 9 foot ceilings and original oak hardwood floors the home offers a warm comfort that is only increased by the gas fireplace. There are 2 bedrooms, 1 is currently set up as a sitting room and the other is used as the primary bedroom as it has a cheater en suite. Upstairs has a traditional claw foot tub and a shower was installed in the basement. In the kitchen, there are concrete countertops and the oak hoosier is included. All appliances stay as well as most window coverings - some custom drapes are not included. This property is on a lot and a half so plenty of room for the installation of a double car garage in the back. The back patio is very private and there is also a fenced area for a dog run. For the sunny days there is a well shaded space off the north side of the house. Call today to book your own private tour. (id:43042)



