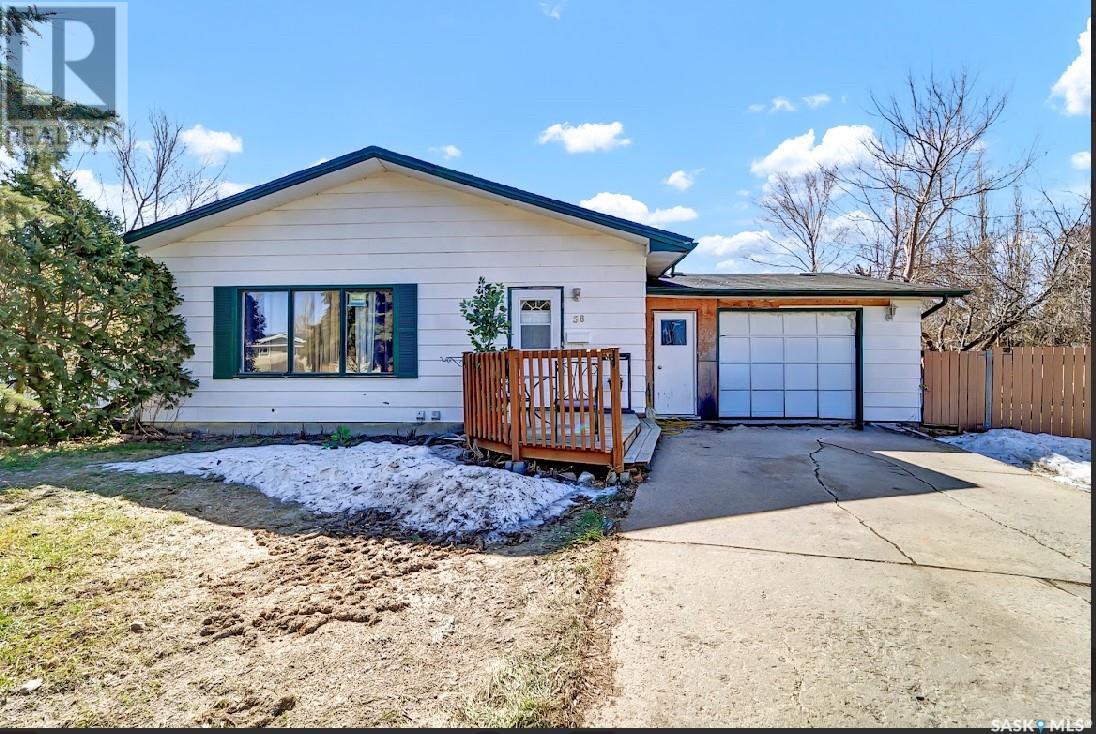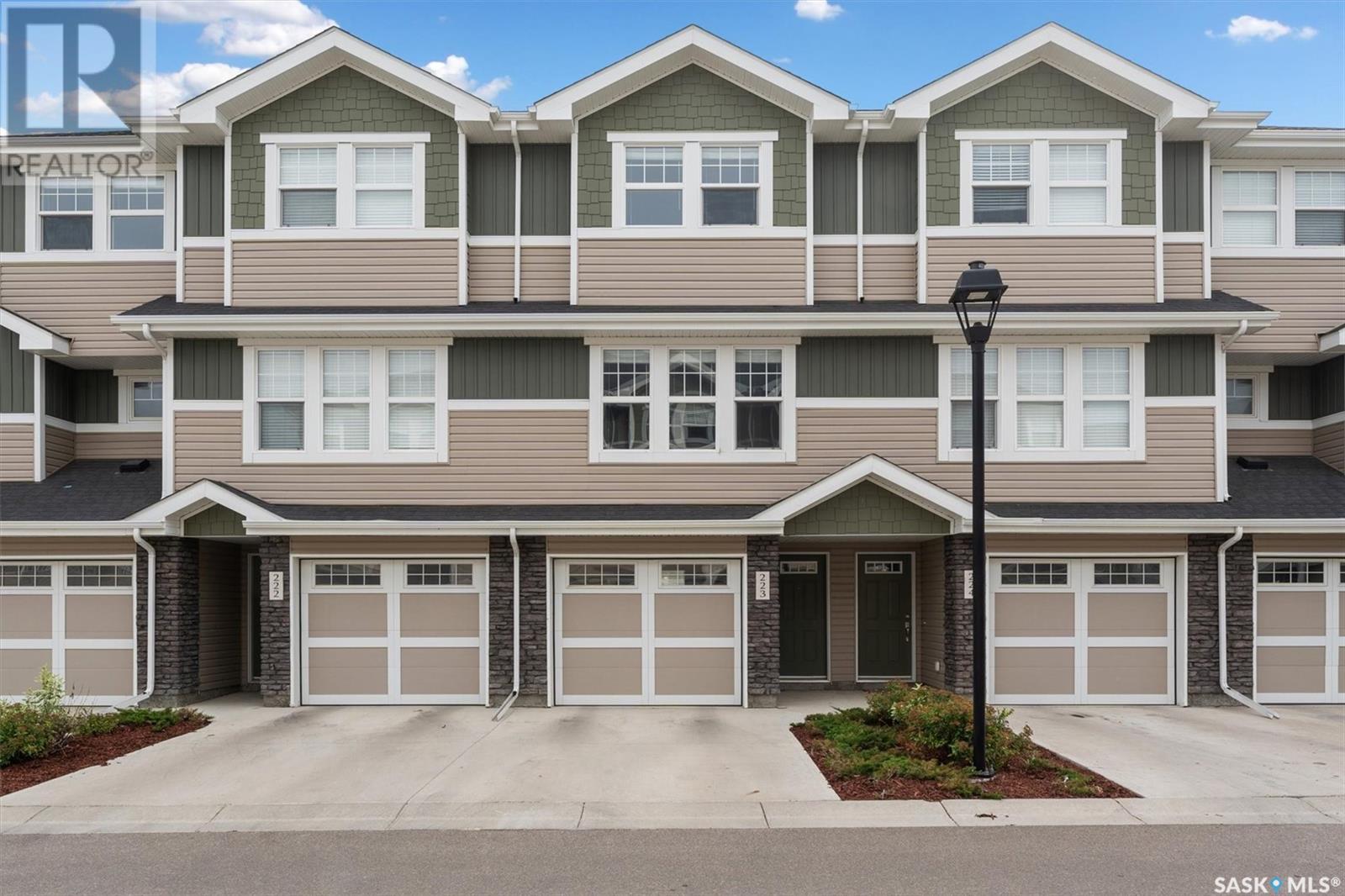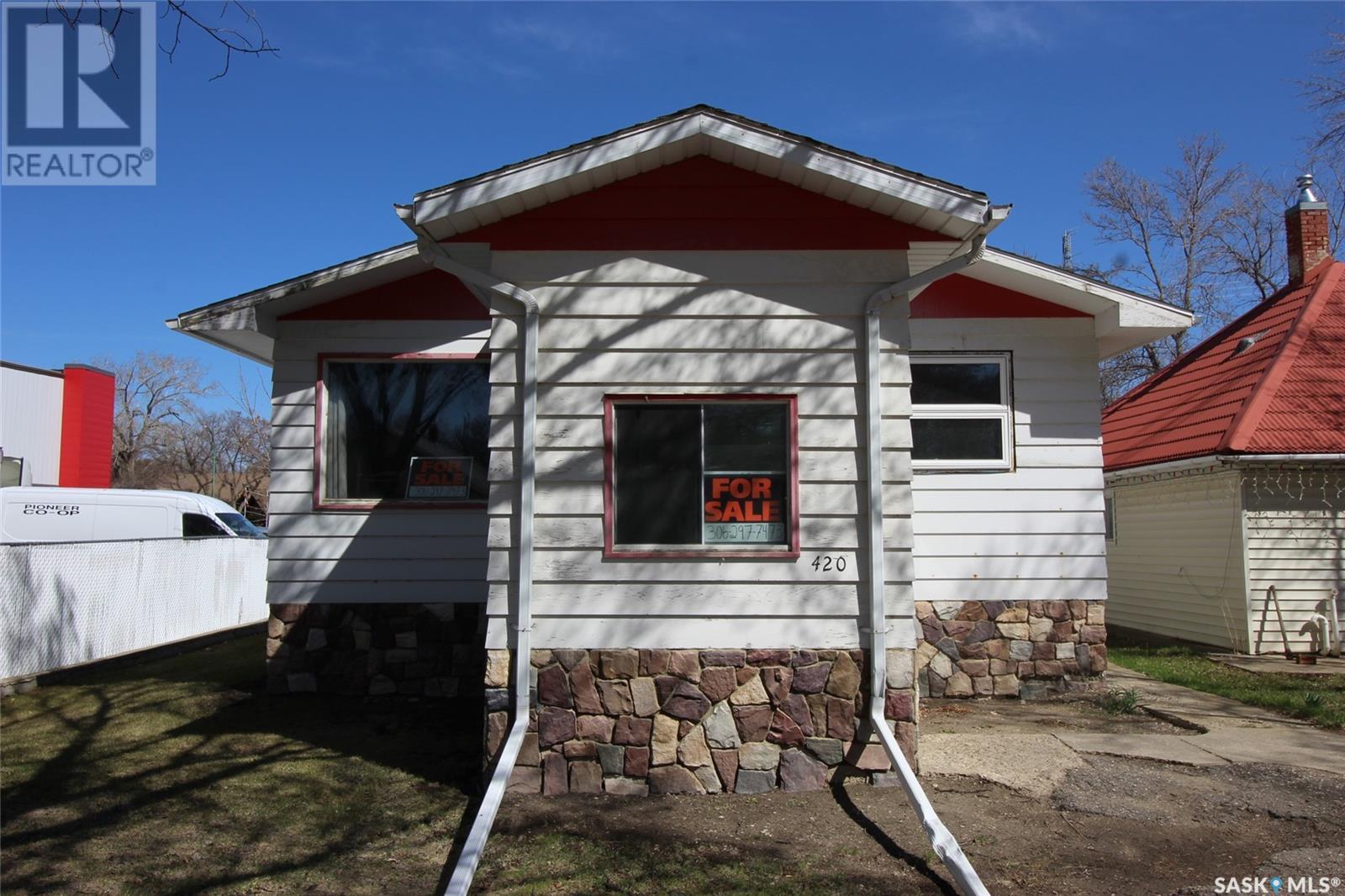316 Elder Street
Pense, Saskatchewan
Welcome to your new sanctuary! Nestled in the heart of a serene bedroom community, this inviting 3-bedroom, 2-bathroom home perfectly blends comfort, functionality, and small-town charm. Ideal for families, first-time buyers, or anyone seeking a peaceful retreat from the city without sacrificing convenience. Step inside to a bright and airy living space featuring an open floor plan, fresh floors, and large windows that fill the home with natural light. Outside, enjoy a private backyard with room to garden, entertain, or just unwind. A huge two-car garage is a great addition, perfect for the mechanic or hobbyist! Some of the recent updates over the recent years are the shingles, fence, bathroom and floors. Don’t miss your chance to own this delightful home—schedule your private tour today! (id:43042)
Penner Acreage
Porcupine Rm No. 395, Saskatchewan
Charming Country Acreage Retreat – Move-In Ready & Full of Character! Escape to this peaceful countryside property nestled on a mature, well-treed yard site just minutes from Carragana, SK. This cozy and well-maintained 2-bedroom, 1-bathroom home offers all the warmth and charm of country living, with functional updates that make everyday life easy and comfortable. Step inside to a bright and welcoming kitchen featuring a large picture window, modern lighting, and ample cabinet space. The open-concept dining and living area flow seamlessly, creating a cozy atmosphere ideal for family gatherings or quiet evenings by the TV. The updated flooring and fresh paint throughout the home reflect pride of ownership. Enjoy the outdoors on your large south-facing deck—perfect for BBQs, morning coffee, or watching the kids play. The private yard is beautifully framed with trees, offering shelter, privacy, and the peacefulness of nature. Outbuildings include a large open-front machine shed, a vintage workshop/garage, grain bins, and plenty of room for storage, toys, or hobby farming. The yard layout provides excellent access for vehicles and equipment, and the driveway is well-packed and functional year-round. Highlights: 2 Bedrooms + 1 Full Bath Large updated country kitchen with eating nook Bright living space with neutral tones and cozy finishes Metal roof. Mature yard site with evergreen shelter belt Multiple outbuildings including shop and multiple storage sheds Ample parking, turnaround, and garden space Ideal for first-time buyers, downsizers, or those seeking a weekend getaway or hunting base Whether you’re looking for peaceful rural living, a recreational escape, or your next affordable acreage, this property offers comfort, value, and lifestyle all in one. Don’t miss out—affordable acreages like this are hard to find! Contact us today to book your private showing! (id:43042)
58 Mackie Crescent
Saskatoon, Saskatchewan
Al agents bringing any offers are to attach a letter of pre-approval from their buyer's financial institution. This a great starter home located on a quiet street close to schools and parks in Massey Place. Four level split design with three bedrooms and two bathrooms. with direct entry from single attached garage. Large fenced in yard. Home shows somewhat dated but clean otherwise. And ready for your designing touches to upgrade this house into your next beautiful family home. To enter backyard please enter front gate right of the attached garage. Backyard is huge with alley access. Lots of room to build your large future mechanic's garage. As well as design your future oasis in this large backyard. Call your realtor today to book your appointment. (id:43042)
509 2nd Street
Estevan, Saskatchewan
Welcome Home to this Cozy 2 Bedroom bungalow in the East End area which has had major renovations. Renovations since 2020 include; Bright white kitchen cupboards with soft close doors, pvc windows on main floor, metal roof and eavestroughs, flooring throughout main floor and 4 piece bath. Double detached garage with Lennox unit heater and insulated garage door both replaced in 2018. Completely fenced back yard perfect for privacy and pets. A/C. 4 piece stainless steel kitchen appliance package included. Washer and dryer new in 2025 and included. All the newer furniture you see in the home is also included. First time Home Buyers..... you don't have to set any money aside for appliances or furniture! (id:43042)
328 Leskiw Bend
Saskatoon, Saskatchewan
MOVE-IN READY! Introducing the exquisite Nova model by North Prairie Developments Ltd. This stunning two-story residence boasts a spacious layout spanning 2346 square feet and comes complete with a double attached garage PLUS this home is suite ready with side entrance and option for legal basement suite. Step into the main floor, where you'll be greeted by a large mudroom featuring a walk-in closet, ensuring a clutter-free entryway. The mudroom seamlessly flows into a walkthrough pantry, leading you into the contemporary kitchen, a spacious dining area, and an inviting living room. This open-concept design creates a warm and welcoming atmosphere, perfect for entertaining family and friends. Adding to the convenience of this level is a well-placed half bath. As you ascend to the second floor, you'll discover the epitome of luxury in the primary bedroom. Bathed in abundant natural light, this retreat boasts a massive walk-in closet and an ensuite bathroom equipped with a 5-piece suite, providing a spa-like experience in the comfort of your own home. Additionally, there are two more bedrooms, a well-appointed 4-piece bathroom, a convenient laundry room, and a bonus room on this level, offering ample space for everyone's needs. The Nova model also offers the option for basement development, extending the living space by an impressive 1063 square feet and a side entrance for a future basement suite. Experience the Nova, where thoughtful design and modern amenities converge to create the perfect place to call home. All North Prairie homes are covered under the Saskatchewan Home Warranty program. PST & GST included in the purchase price with a rebate to the builder. Errors and omissions excluded. Prices, plans, promotions, and specifications subject to change without notice. This home is eligible for the Home Beyond Code Rebate Program, Up to $3000 Rebate. Subject to terms and conditions. (id:43042)
205 3rd Street W
Carlyle, Saskatchewan
205 3rd Street W Carlyle - Welcome to this beautiful bungalow, ideally situated on a large double lot in the desirable community of Carlyle. Offering excellent curb appeal, mature trees, and a fully fenced backyard, this property is perfect for families, retirees, or first time home buyer's. Step inside to discover a spacious and functional layout that effortlessly combines comfort and practicality. The bright and open-concept kitchen and dining area is a standout feature with plenty of cupboard and counter space, and direct access to the back deck through the back door. Whether you're preparing family meals or hosting a gathering, this space is made for connection and convenience. The adjacent living room is warm and inviting, with a large bay window that floods the room with natural light and provides a perfect view of the front yard. There’s plenty of space for your favorite furniture pieces, making it a great spot to unwind or entertain. On the main floor, you’ll find three generously sized bedrooms, including a spacious master bedroom, along with a full 4-piece bathroom. Downstairs, the fully finished basement adds tremendous value with a large recreation room featuring a cozy fireplace—ideal for movie nights, games, or relaxing evenings in. Down stairs is two bonus rooms that can serve as a home office, playroom, or guest space. Along with a half bathroom. You’ll also find a dedicated laundry room and a utility/storage room, ensuring you have space for everything and then some. Attached garage with direct entry from the front and back. Spacious deck overlooking the fully fenced private backyard. Large storage shed for tools, bikes, or seasonal items. Located in a quiet, established neighborhood just minutes from schools, parks, rink, and local amenities, this home offers the perfect balance of quiet living with everyday convenience. (id:43042)
Saskatoon Spruce Acres
Corman Park Rm No. 344, Saskatchewan
Saskatoon Spruce Acres is conveniently located just 4 minutes from the edge of Saskatoon and neighboring Hidden Ridge & Applewood Estates. The property is surrounded by mature spruce trees and is a private oasis just minutes from the City. The house is a bungalow and comes equipped with a dream kitchen, main floor laundry, large basement recreation room, and more! The rich hardwood floors extend through the open kitchen, dining room and living room which has a built-in wall unit and gas fireplace. The kitchen has a large butcher block island, gas stove, custom cabinets and built-in refrigerator. To finish the main floor there are three bedrooms, including a master bedroom with a large closet and two bathrooms. The lower level is a special place to relax in with the family room and bar area in front of the wood-burning fireplace. The basement also features a luxurious bathroom that has a large jet tub, separate tiled glass shower and heated floor. You will also find a unique playroom, additional bedroom and a summer kitchen located on the lower level. Next to the house is a triple detached garage with spray foam insulation, apoxy floor coating and 240 volt power. It is any vehicle enthusiast’s dream. The mature treed yard is a finely manicured work of art featuring raised flowerbeds, a large tiered deck, private gazebo and outdoor hot tub. There is an abundance of space inside the treed yard for a future shop, or other outbuilding. This property is subject to a 5-acre subdivision and comes with no animal restrictions or yard restrictions. If you’ve been thinking about living on a private oasis acreage, just minutes from the city, this one is a must see! (id:43042)
206 1220 Pringle Way
Saskatoon, Saskatchewan
Welcome to Living Stone, nestled in the heart of the charming Stonebridge community. This stunning 1,313 sqft townhome boasts a contemporary, open-concept design with premium finishes at an unbeatable price. Featuring 2 spacious bedrooms and 2 bathrooms on the upper level, the home also includes an inviting main floor layout and a double tandem garage for ample parking. Enjoy outdoor living with both a ground-level patio and an upper deck, perfect for relaxation or entertaining. The partially private deck overlooks the communal courtyard and BBQ area, adding a cozy and convenient touch. This home comes equipped with air conditioning, stylish window coverings, durable laminate flooring, and elegant quartz countertops. Conveniently situated near parks, schools, and a host of amenities, this development offers everything you need within easy reach. Commuters will appreciate the quick access to the freeway, making it just a 9-minute drive to campus (8.2 km, per Google Maps). Pet owners will love the pet-friendly policy, allowing up to two pets with approval. Stonebridge is a vibrant, family-oriented neighborhood featuring scenic biking and walking trails, as well as close proximity to the University and downtown. Nearby, you’ll find a variety of retailers, including Sobeys, Walmart, HomeSense, Home Depot, and many more, along with dining options like Brown’s Socialhouse and The Canadian Brewhouse. Additional conveniences include banks, salons, a Co-op gas station, and Motion Fitness. Plus, the excellent bus route to the University of Saskatchewan makes getting around a breeze. Don’t miss your chance to call this amazing property home—schedule your private viewing today! (id:43042)
420 1st Street W
Shaunavon, Saskatchewan
Looking for a starter home? This is exactly what you need. Super convenient location, right down town on a shady street in Shaunavon. This home is welcoming with a large porch off the front door, plenty of room for boots and shoes even your bike! The living room is large with quality laminate flooring and flows to the dining room kitchen area that is complete with built-in dishwasher and plenty of cabinet space. There are two bedrooms on the main floor and the 4pc bath has been updated. The lower level of the home has had a complete renovation including a huge family room, 2 bedrooms, 3pc bath and a large laundry/utility space. Furnace and hot water heater have been updated in the last 10 years and the home has central air. The back yard includes a shed and a garage. Ideal property as all of the hard work has been done for you, come and enjoy your first home. (id:43042)
332 Matador Drive
Swift Current, Saskatchewan
Looking for that just-right condo in a just-right location? Say hello to 332 Matador Drive, Swift Current, SK—a spacious, well-kept gem in the heart of the sought-after Trail subdivision. With over 1100 sq.ft. on the main floor, this home offers the perfect blend of comfort, convenience, and cozy charm. You're just a hop, skip, and a shopping cart away from the Wheatland Mall, and only a short stroll down the street from beautiful Saulteaux Park—not to mention, your backyard opens directly onto one of Swift Current’s scenic walking trails. Inside, the bright and welcoming living room features a lovely wood-burning fireplace that’s perfect for curling up with a good book or hosting game night. The kitchen offers ample oak cabinetry, a handy sit-up island, and is open to the dining area, which boasts updated lighting and a garden door that leads to your private deck—ideal for summer BBQs or morning coffee with a view. Two bedrooms complete the main floor, including a spacious primary suite with a walk-through closet and its own 2-piece ensuite. You’ll also find a full 4-piece bathroom and convenient main floor laundry. Downstairs, the basement has been tastefully updated to include an additional bedroom, a generous family room, office nook, utility room, and oodles of storage space—yes, even for those seasonal decorations you keep meaning to sort. Other perks include an attached garage, a double driveway, and updated furnace (2021), water heater (2024), shingles, lighting, fresh paint, and a garburator to keep things tidy in the kitchen. And good news for your furry friends—pets are welcome with a few restrictions. Ready to see it in person? Call your favorite agent for your private showing! (id:43042)
Lot 7 Aspen Grove Estates
Blucher Rm No. 343, Saskatchewan
Discover your dream countryside home on a 2.47-acre lot in the serene Aspen Grove Estate. This prime land offers a chance to build a custom home in nature, yet remains close to city conveniences. Located north off Hwy 16 E, it's just 10 minutes from Saskatoon and near the village of Clavet, combining peace with accessibility. Services like Power, Telephone, high speed fibre internet, and Gas are on the southside of the development. Includes city water supply. This lot is a blank canvas for your dream home, whether it's a spacious family house or a cozy nature retreat. Don't miss this rare chance to build your dream home close to Saskatoon! Contact your agent today for more details or to schedule a viewing. (id:43042)
211 2nd Avenue E
Assiniboia, Saskatchewan
Clean, Affordable, and Move-in ready with some updates. Enter the spacious living room. The bedroom is on the right side, and there is a good-sized kitchen and dining area. The bathroom and bedroom are on the right side of the house. Laundry is on the main floor. The furnace is high efficient with a newer water heater. The newly updated concrete basement floor with drywall has a large area for storage. The shingles and siding were done in 2020, with a shaded covered patio in the back and an enclosed backyard. New shed in 2019. Open area on the west side of the home. Don't wait, book your private viewing today! (id:43042)













