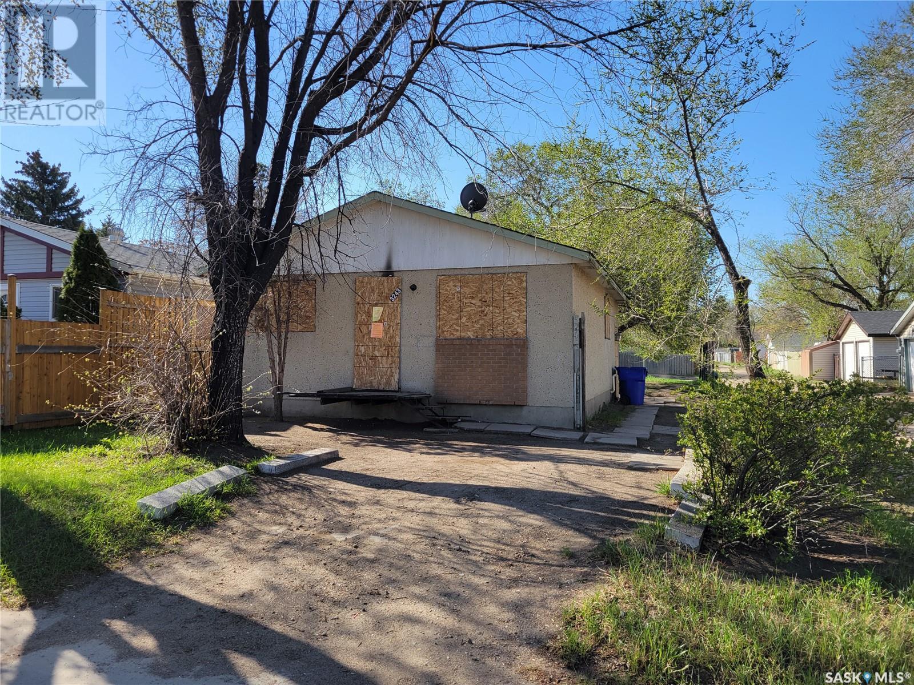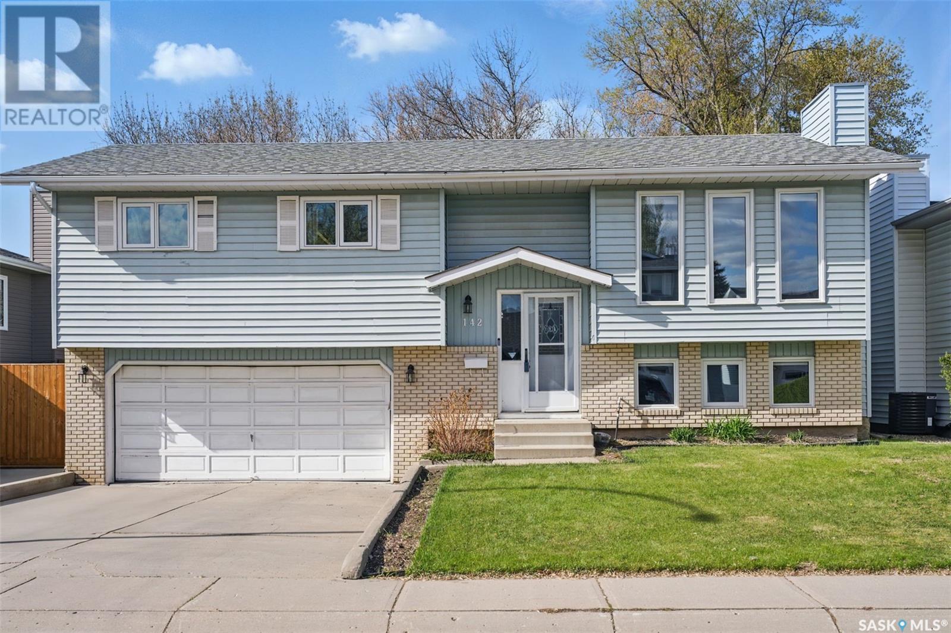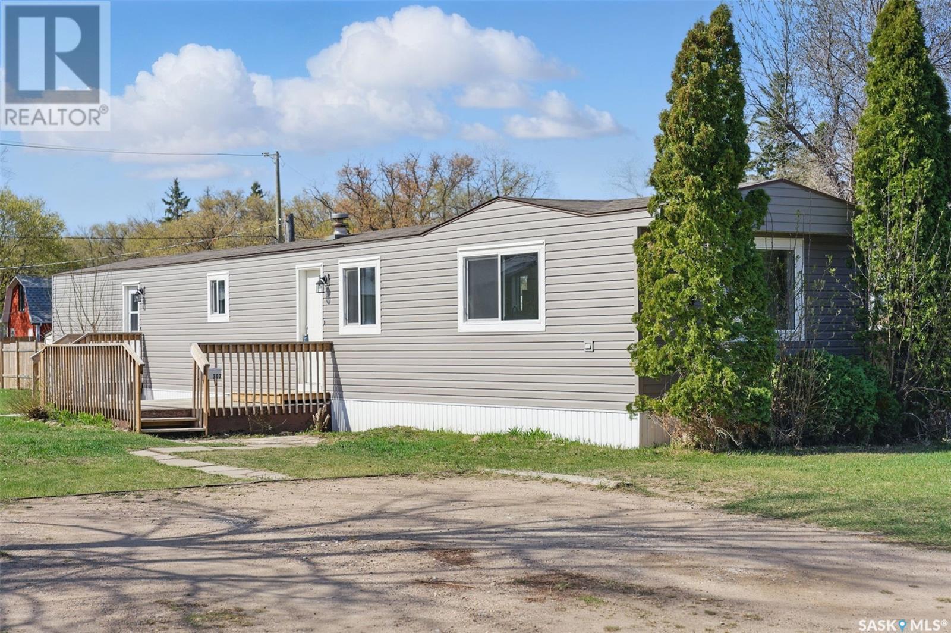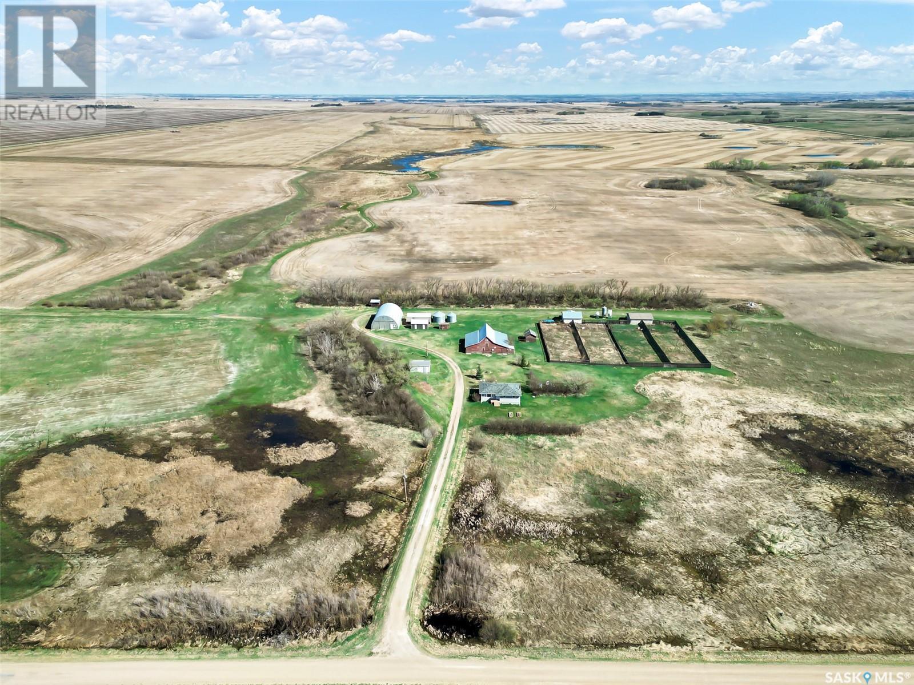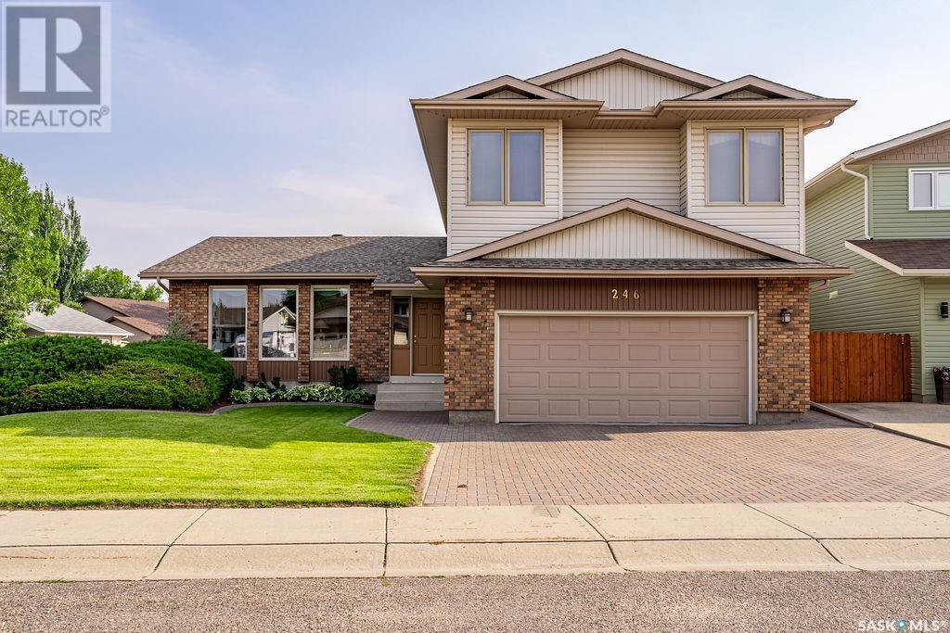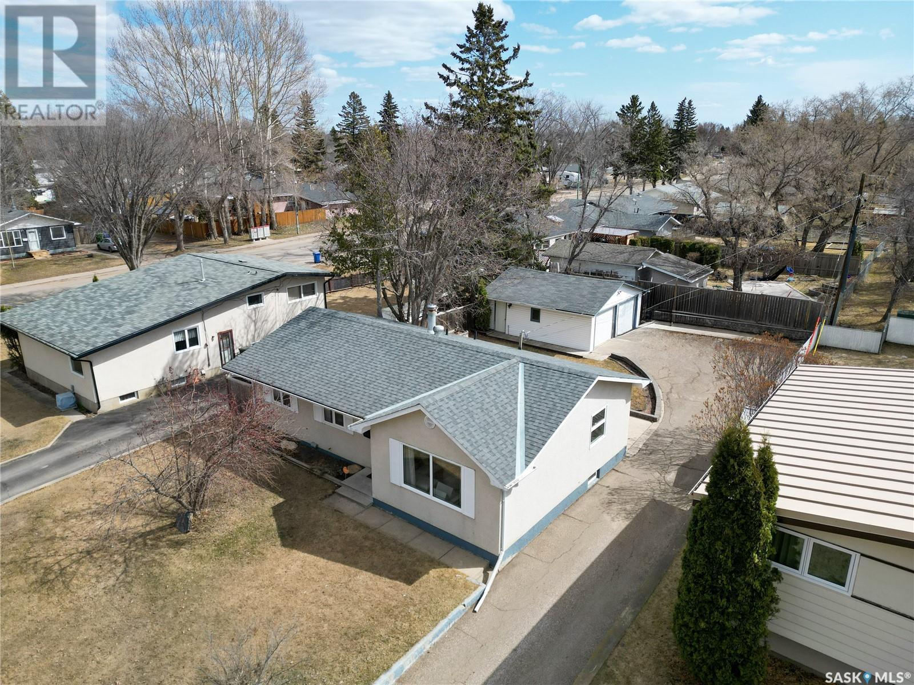328 Royal Street
Regina, Saskatchewan
Welcome to 328 Royal St. located in Regent Park. This 950 square foot bungalow has been very well maintained by the current owners. Upon entry you are greeted with an amazing open concept living room which opens up to the updated kitchen/dining area. Containing 3 bedrooms, 1 bathroom & situated on a crawl space with recent clay tile grading & below grade sump pump to ensure all moisture is directed away from the foundation. PVC windows throughout the property & new shingles installed in summer of 2024. The backyard is extremely spacious, including a deck, patio & fire pit area with alley access leaving plenty of room to build a garage. (id:43042)
306 Nokomis Place
Saskatoon, Saskatchewan
Welcome to 306 Nokomis Place, situated in a cul-de-sac in beautiful Lawson Heights. This 2032 sqft two storey home is beautifully updated and includes 4 bedrooms, 3.5 bathrooms and one of the more beautifully landscaped yards you will see. The private backyard oasis includes a 18x36 heated pool surrounded by imported Italian Sandstone. The owners have meticulously cared for the pool and maintenance logs are available. The home includes beautiful oak hardwoods, new stucco siding with 2’ foam insulation added, newer shingles, newer windows and doors, in floor heat in all full bathrooms, newer appliances, new tankless hot water heater, rubber paved garage/ driveway and the list goes on. Upstairs the sellers have converted the 4th bedroom into a large walk-in closet, helping modernize the home. This level is rounded out with a 3 piece ensuite and a 4 piece common bathroom with an oversized tub. The main level has great flow (steel beam added between family and dining room in 2016) and features a kitchen with top end appliances, granite counter tops, a large and functional butler pantry/laundry/ mud room and a living room with gas fireplace. The kitchen and nook tile is heated as well. There is great flow outside to your covered deck overlooking the pool area. There is gas hook up for your gas heater and bbq. The basement is finished with a large bonus room, bedroom, bathroom, storage room and cold room. The home is conveniently located near 2 elementary, 2 high schools and numerous parks. Special properties like these only come up so often. Set up your private viewing with your real estate agent today and start planning your summer pool parties!... As per the Seller’s direction, all offers will be presented on 2025-05-12 at 12:00 PM (id:43042)
3243 Massey Drive
Saskatoon, Saskatchewan
SOLD "AS IS WHERE IS" Renovate or build new. Contact your Realtor for more info! (id:43042)
142 Staigh Crescent
Saskatoon, Saskatchewan
Welcome to 142 Staigh Crescent, Saskatoon – nestled in the highly desirable neighbourhood of Erindale. This inviting and well-maintained 3-bedroom, 3-bathroom home offers a comfortable and functional layout, featuring a spacious living area and a bright, practical kitchen with plenty of room for everyday living. Large windows fill the space with natural light, creating a warm and welcoming atmosphere. Step outside to a generous backyard with a large deck and patio—perfect for entertaining or relaxing. A double attached garage offers secure parking and additional storage. This home has had many upgrades in recent years, including newer windows and a newer water heater (2023). The partial basement has been recently renovated to create a more open and enjoyable living area, complete with fresh paint and new carpet (2023). Located in a family-friendly community with easy access to parks, schools, and amenities, this home is the perfect blend of comfort, style, and convenience. Call your REALTOR® today to view.... As per the Seller’s direction, all offers will be presented on 2025-05-11 at 3:00 PM (id:43042)
306 1442 102nd Street
North Battleford, Saskatchewan
Don’t miss this bright and spacious third-floor condo in the well-maintained Parkview Manor! This 1,056 sq ft east-facing unit has been updated with modern flooring and light fixtures and is truly move-in ready. It features two bedrooms, two bathrooms, and the convenience of in-suite laundry. The open-concept living and dining area provides ample space to relax or entertain, and the private balcony is ideal for enjoying the morning sun. The kitchen is well-equipped, and all appliances are included. The building offers an inviting amenities room for social gatherings and includes an electrified parking space. Condo fees cover all utilities except power, offering excellent value and peace of mind. Located near parks, shopping, and more, Parkview Manor is the perfect choice for comfortable, low-maintenance living. Call to book your showing today! (id:43042)
307 Clover Avenue
Dalmeny, Saskatchewan
Welcome to this stunning property in Dalmeny! This charming 1,120 square foot mobile bungalow ( owned lot) features three spacious bedrooms and is ideally located close to schools and parks. Situated on a generous lot, this home offers plenty of outdoor space for relaxation and recreation. Plus, it’s just an 18-minute drive from Saskatoon, making it perfect for commuters. Don’t miss out on this incredible opportunity to own a beautiful home in a fantastic location! Book your showing today! (id:43042)
Eagle Creek Pheasant Farm
Eagle Creek Rm No. 376, Saskatchewan
Exquisite 320-Acre Saskatchewan Pheasant Hunting Farm & Residence Escape to unparalleled privacy and natural splendor with this exceptional 320-acre multi-purpose farm, blending premier pheasant hunting grounds with a beautifully renovated residence. Perfect for outdoor enthusiasts and those seeking a serene rural lifestyle, this turnkey property offers endless opportunities. Property Highlights: • Prime Hunting Grounds: Golden wheat fields and natural grasslands that are renowned for world-class pheasant hunting. Includes a pheasant brooding facility with pens and an incubation house for seamless operations. • Farmland Income: 218 acres of the half-section of grain farmland leased annually for additional revenue. • Top-Notch Amenities: Features a 40x60 Quonset, barn, double detached garage, and well-designed dog kennels with multiple runs for hunting companions. • Beautifully Updated Residence: A renovated 4-bedroom, 2-bathroom home with an updated kitchen, spacious living/dining area, and a cozy lower-level rec space with a wood-burning stove. The back deck offers breathtaking views, ideal for entertaining or quiet mornings. • Unique Lifestyle: Perfect for those craving adventure and solitude, this property combines the thrill of daily hunting with the tranquility of rural life. Why This Property? This is more than a home—it’s a sanctuary where rolling fields meet vibrant sunsets and wildlife thrives. Whether you’re a hunter, farmer, or dreamer seeking a life off the beaten path, this property delivers unmatched opportunity and natural beauty. Make Your Dream a Reality Don’t miss this rare chance to own a premier Saskatchewan pheasant hunting farm. The owners have spent several years ensuring an unparalleled hunting experience for all there repeat clientele. They are willing to provide details and consult during the transition period. Contact us today to schedule a viewing and step into a life of adventure and serenity. (id:43042)
246 Baker Place
Saskatoon, Saskatchewan
Welcome to this spacious and beautifully maintained 2-storey split located on a beautifully landscaped and fully fenced corner lot in desirable Forest Grove. Offering 2,192 sq ft of comfortable living space, this 5-bedroom, 3-bathroom home is perfect for growing families or those seeking ample room to live and entertain. Step inside to a bright living room featuring a cozy gas fireplace and impressive floor-to-ceiling windows that fill the space with natural light. Adjacent is a formal dining room with built-in storage, ideal for hosting dinners or gatherings. The kitchen boasts stainless steel appliances, ample cabinetry, and a sunny breakfast nook overlooking the backyard. The family room with a gas fireplace provides additional space to relax. Convenient main floor laundry and a 2-piece bathroom are located just off the attached 2-car garage. Upstairs, you'll find three generously sized bedrooms, including a primary suite with a 3-piece ensuite and walk-in closet. The two additional over-sized bedrooms feature charming window seats and share an updated 4-piece bathroom. The fully developed basement adds even more versatility with two additional bedrooms, another family room, a large utility/storage area, and a cold room—perfect for food storage or canning. This corner-lot property offers privacy and plenty of outdoor space for kids, pets, or gardening. Located in a family-friendly neighborhood near parks, schools, and amenities, this home is the full package. Don’t miss your opportunity to make it yours! Presentation of offers May 13th at 9:00am.... As per the Seller’s direction, all offers will be presented on 2025-05-13 at 9:00 AM (id:43042)
745 Cuelenaere Street
Prince Albert, Saskatchewan
The perfect family home you have been waiting for! This 1,072 sq/ft, 4 bedroom, 2 bathroom home is packed full of updates and value! Located in close proximity to John Diefenbaker and St Catherine's schools, as well as Carlton Comp High school and the Crescent Heights Arena in the sought after Crescent Heights neighborhood. With updated windows and light fixtures throughout, tasteful attention to detail has gone into this home. The main living space features luxury vinyl plank flooring, large windows that allow an abundance of natural light to fill the main level, as well as custom wood panel accents. The kitchen features breakfast bar seating, and has been overhauled with updated kitchen cabinets, counter tops, stainless steel appliances and tiled backsplash and leads into a bright, open dining area. The beautiful upstairs 4 piece bathroom features updated vanity, plumbing fixtures and tiled tub/shower. 3 generously sized bedrooms complete the main level. Downstairs includes a large, open family room providing flexibility of layout and use to adapt with your families needs. One addition bedroom, 3 piece bathroom and large utility storage room complete the basement along with an extra storage closet. Outside, a large driveway leading into a private backyard featuring a large, 2 car detached insulated garage. Don't miss out on the exceptional value this property has to offer and call your Realtor now!... As per the Seller’s direction, all offers will be presented on 2025-05-10 at 8:30 PM (id:43042)
112 1920 7th Avenue E
Regina, Saskatchewan
Welcome to 112 – 1920 7th Avenue East, a former showhome located in the sought-after Caturra in the Park townhouse complex. This impressive 1,244 sq. ft. end-unit condo features a dual primary bedroom layout, two parking spaces, and excellent investment potential. The main floor offers a spacious, open-concept design with modern colours and finishes throughout. The U-shaped kitchen is well-equipped with a full appliance package and ample counter space for meal prep. A convenient 2-piece powder room and additional exterior windows add both function and natural light to the main level. Upstairs, you’ll find two generous primary bedrooms—each with its own 4-piece ensuite and walk-in closet—as well as a large walk-in laundry closet for added convenience. The basement is partially finished, featuring a third legal bedroom and a large utility/storage room with rough-in plumbing for an additional bathroom. Enjoy a private, fully fenced yard complete with a concrete patio, turf, and views of the shared greenspace. Additional features include central air conditioning, a full blinds package, owned water heater and a recently serviced furnace and HVAC system. Condo fees are remarkably affordable at just $225/month. Contact your real estate professional today for more information or to schedule a viewing! (id:43042)
2322 Lansdowne Avenue
Saskatoon, Saskatchewan
Welcome to 2322 Lansdowne Avenue, a bright and beautifully maintained 1133 sq ft bungalow in Saskatoon’s desirable Queen Elizabeth neighbourhood. This 4-bedroom, 2-bathroom home features great hardwood floors in the living and dining areas and primary bedroom, newer windows, updated shingles, air conditioning, and furnace. The spacious basement includes a large family room, an additional bedroom and bathroom, a generous laundry area, and potential for a second bedroom and also has existing plumbing for a wet bar. Enjoy outdoor living on the covered front deck, with the convenience of an exterior front sprinkler system and a fully fenced yard boasting nearly 50 feet of frontage. An insulated 22x24 double garage completes this inviting property, located close to parks, schools, and all amenities.... As per the Seller’s direction, all offers will be presented on 2025-05-12 at 12:02 AM (id:43042)
274 Stromberg Court
Saskatoon, Saskatchewan
*INVESTOR DREAM 2-BED SEPARATE LEGAL BASEMENT SUITE* Welcome to 274 Stromberg Court a 1625 sqft. home to be built in Kensington! This home is a custom build featuring a legal two-bedroom basement suite and an additional grandmother’s suite in the main house – which makes for a great income generating property! On the main floor of this home, you will find 3 bedrooms plus an office, and a spacious kitchen that features an open concept dining and living area. The master bedroom of this home features a luxurious 5-piece ensuite with a double sink, separate bathtub, and a separate shower; in the master, you will also find a spacious walk-in closet. The additional two bedrooms are bright and spacious and are accompanied by a fully loaded 4-piece bathroom. On the lower level of this home is a separate entrance along with an additional four bedrooms. Two bedrooms are situated in the grandmother’s suite. Also in the grandmother’s suite are a fridge, microwave, and dishwasher – along with a spacious living space – and another 4-piece bathroom. In the legal basement suite, a two-bedroom unit will be available featuring a 4-piece bathroom, large living room, and full kitchen with appliances such as a stove, microwave, fridge, double sink, and dishwasher. The grandmother and legal basement suite each have their own individual washers/dryers. In total, this property features triple appliances like the fridges, washers and dryers, microwaves, dishwashers, while also featuring two separate furnaces for the main house and legal basement suite – and two stoves. This home is what is considered top-of-the-line and comes fully equipped. As a turnkey property – this home is prepared to generate income immediately. In all, this home features high-end finishes throughout with a separate legal suite and has an ESTIMATED COMPLETION of NOVEMBER 2025. *All photos shown in the listing are of a previous build and are similar to the finished product for this property. * (id:43042)




