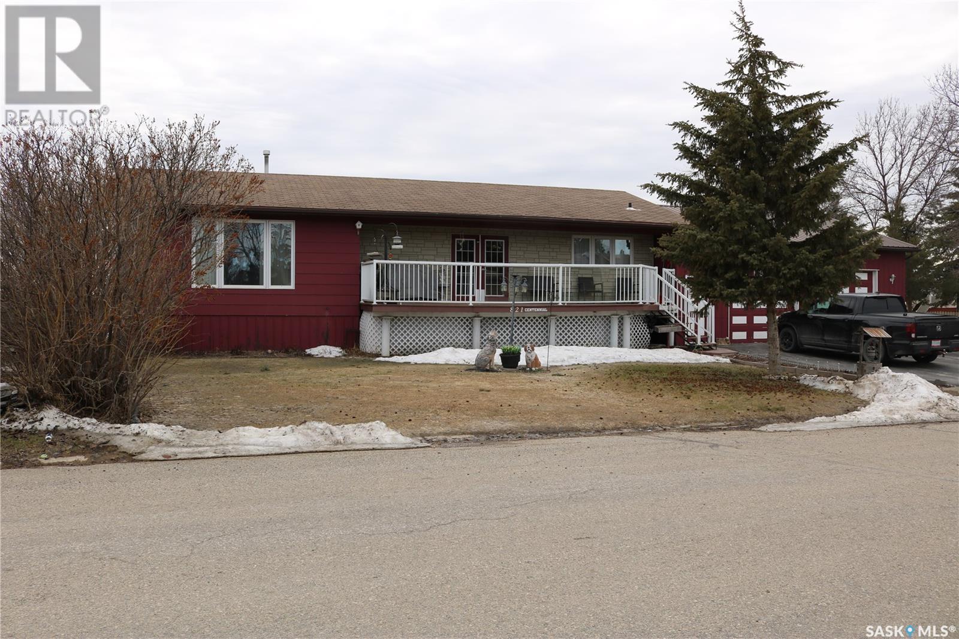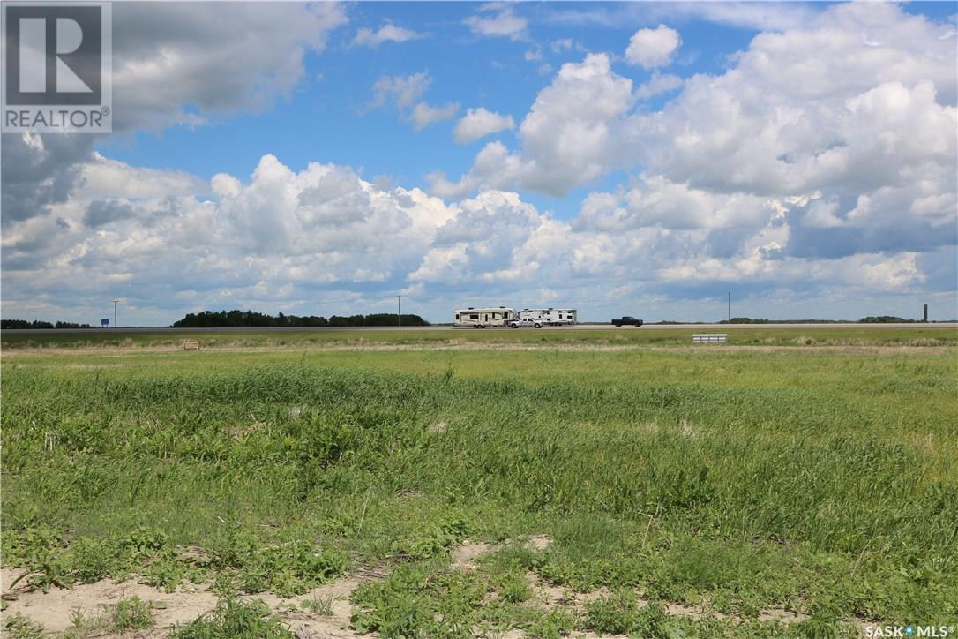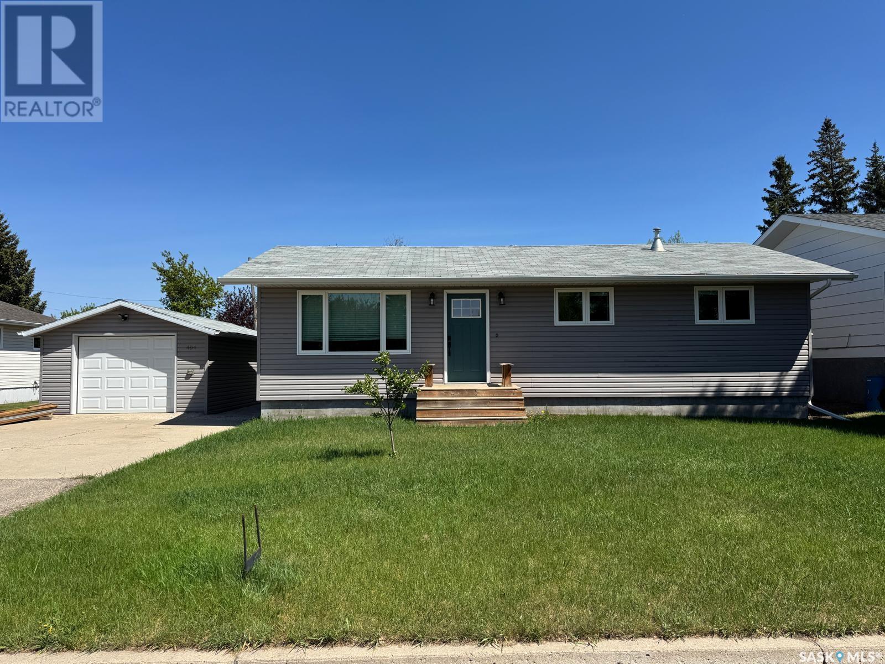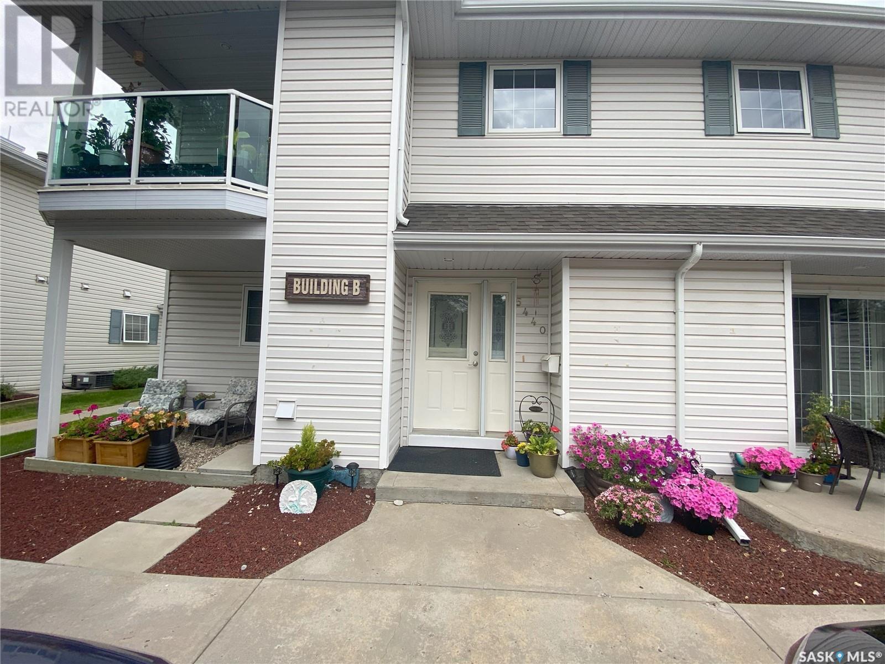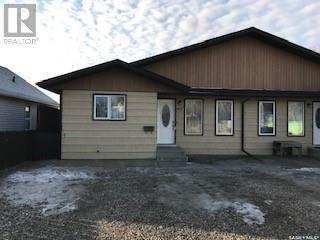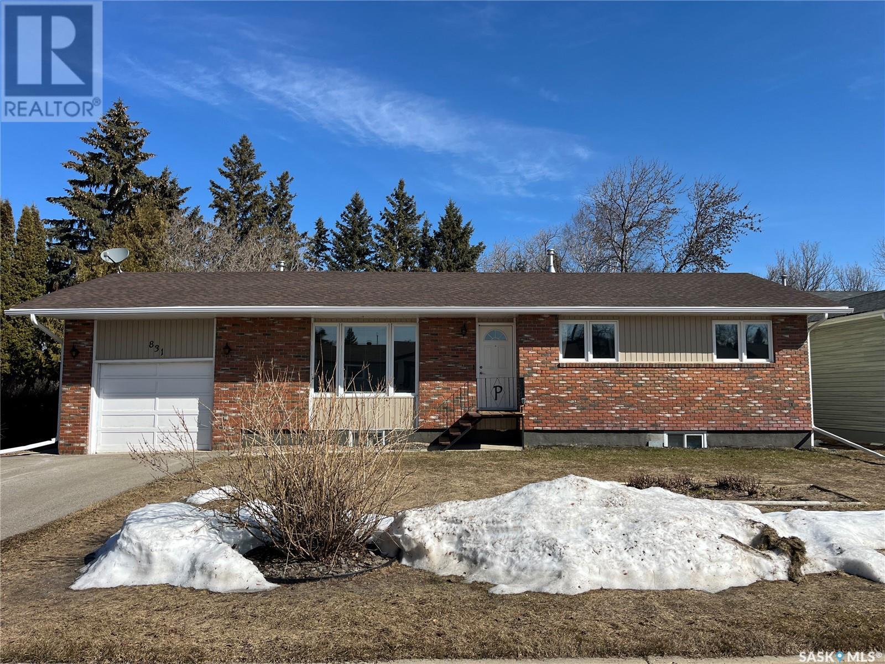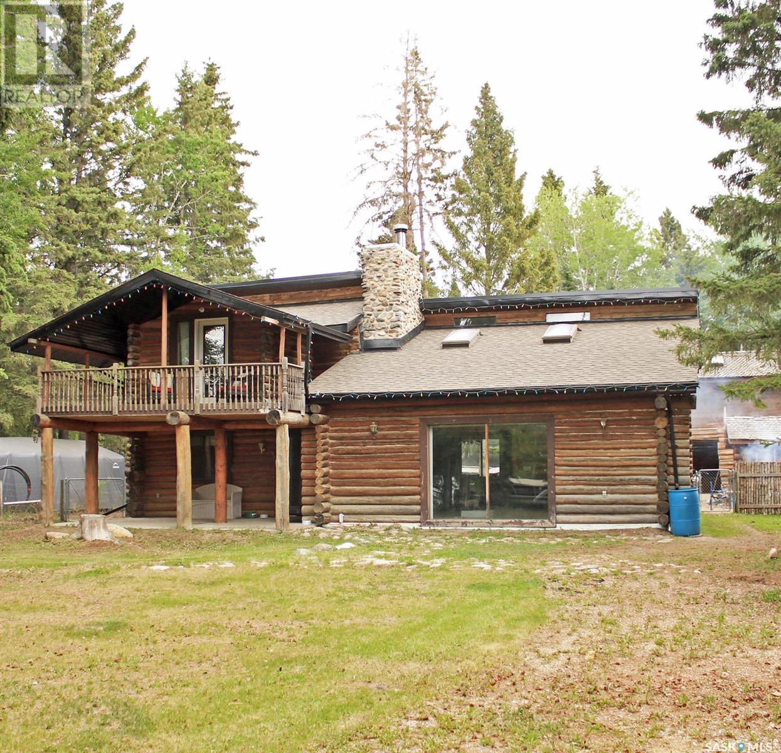821 Centennial Crescent
Whitewood, Saskatchewan
Welcome home! 821 Centennial Crescent has all the features you need and a ton of space to enjoy! The large pie shaped lot has a huge backyard with space for a garden and room for the kids to play. The front deck is welcoming as you enter into the spacious kitchen/dining area. Tons of cabinets, counter space and a huge island on casters. Lots of room for your dining table. The living room has beautiful hardwood flooring. Down the hall are three great sized bedrooms and lots of closet space. Full bath as well as a two piece bath off the side entrance. Main floor laundry is great, too! The unique spiral staircase takes you down to the nice, dry basement. There is another set of stairs to the basement from the attached garage, so it's super easy to move furniture in and out. Two rooms down here could be converted to bedrooms as there are windows openings framed out, giving the home a total of five potential bedrooms if needed. Large family room as well as a kitchenette plumbed in gives you some rental options to help pay your mortgage. Nice three piece bath as well as the utility room compete this level. The double 30x30 attached garage is heated! Once you have a heated garage, you'll wonder how you managed without! The home also has central air and central vac. Contact your agent to view! (id:43042)
1808 Celebration Drive
Moosomin, Saskatchewan
Prime location for new business in Moosomin's newest development! Zoned C2 and fully serviced, this is the perfect location with #1 highway visibility. 5.01 acres. (id:43042)
404 9th Street E
Wynyard, Saskatchewan
Imagine waking up to sunshine pouring through the windows, kids giggling as they race across the street to the park, and your coffee brewing in a sleek, updated kitchen. Welcome to 404 9th Street East in Wynyard — a bright, cheerful home that’s ready to grow with you. With three main floor bedrooms, a fresh modern bath, and laundry right where you need it (no more basement trips!), this place makes life easy. You’ll love the new flooring, stylish crown moulding, and the kind of vibe that just feels like home. The basement is partially finished, offering even more room to hang — with a finished bedroom, living space, another bathroom, and tons of storage. Toss in a fenced yard, a single detached garage, and composite decking just waiting to be turned into your dream hangout spot... and you’ve found your happily ever after (with a backyard). (id:43042)
1400 Rae Street
Regina, Saskatchewan
3 bedroom, 1 bath, basement open for development. Corner lot. some tlc required. Currently rented. (id:43042)
231 1220 Pringle Way
Saskatoon, Saskatchewan
This end unit townhouse in Stonebridge offers over 1,700 sqft, double attached garage and a great floorplan! The main floor features a bright and open layout with a spacious kitchen complete with corner pantry, large island and plenty of counter space! The adjoining dining room can accommodate a large table for hosting family and friends, while the living room is a great space to unwind and offers access to the covered front deck. A powder room completes this level. Upstairs you'll find 3 bedrooms and 2 baths - including the primary suite with a nice size walk-in closet and 3 piece ensuite. The laundry is conveniently located next to the bedrooms and there is good storage throughout. Off the double garage is a ground-level space ready for you to finish to your preferences, including rough-ins for a 3 piece bath. This space would make an ideal family room with access to the patio and shared green space behind. With low condo fees and pets allowed (with approval), this townhouse is an excellent place to call home, so be sure to schedule your private showing! (id:43042)
5440 Rochdale Boulevard
Regina, Saskatchewan
Are you looking for an investment with a good rate of return, look no further. This rental unit has Long Term Tennant, which the Buyer must be willing to assume the current lease agreement. This is an excellent 2 bedroom ground floor unit located in the Regina Lakeridge area. The home features a bright and open concept floor plan. It is close to all Rochdale amenities. Added value includes updated light fixtures, window treatment, laminate flooring, plus an additional storage unit. All appliances included, note new washer dryer 2023. The Main bedroom has large walk in closet. Comes with an electrical parking stall and single car garage. Condo fees include water, building insurance & maintenance. Pets are allowed with restrictions upon approval. Note New Energy Efficient Furnace and Water Heater installed Dec 2021. (Both leased 84 month term, combined payment $122.48/month, buyout available for both or separately). (id:43042)
555 Sorlien Avenue
Macoun, Saskatchewan
Situated just 15 mins from Estevan. This property sits on a 100' x 140 ' corner lot with a asphalt horseshoe drive way. This home is 828 sq.ft. featuring a mud room, eat in kitchen, spacious living room, 3pc bathroom, and 2 bedrooms. It would make a great starter home, or downsizing or revenue in the community of Macoun. Whether you are a first time home buyer, down sizing or wanting a revenue property this house is for you. (id:43042)
105 Ector Drive
Loreburn Rm No. 254, Saskatchewan
Million-Dollar Views Without the Million-Dollar Price Tag! Discover the beauty and potential of this lakefront lot overlooking stunning Lake Diefenbaker! This 49' x 108' titled property offers direct water access and is the perfect spot to build your dream getaway or invest in future value. Located in the sought-after Sunset Beach community, you'll enjoy exclusive amenities including a private boat launch, a scenic walkway to the beach, 3km walking trails, a fun-filled community park—complete with a zipline for the kids (and the young at heart) along with a new sport court! Imagine morning coffees, daily boat rides, walking the trail and afternoon pickle ball game on daily repeat! Whether you're looking for a peaceful escape or a smart investment, this affordable gem has it all. Buy now and enjoy endless sunsets, water adventures, and lasting memories. Call today—relaxation and recreation await! (id:43042)
302 Perkins Street
Estevan, Saskatchewan
2280 sq ft Duplex on Perkins Street in excellent condition. Each unit is 1140 sq ft on main plus a full basement included for each tenant. Unit A has 5 bedrooms, 2 bathrooms and has been updated with newer kitchen, dishwasher and flooring. Unit B has 3 bedrooms and 2 bathrooms with lots of room in basement for 2 more bedrooms.... basement is 3/4 finished. Both units have 100 amp service, main floor laundry with updated washer and dryer, energy efficient lennox furnaces, updated flooring in basement, updated doors, windows and shingles. Large lot with 70' frontage and over 13,000 sq ft. Back yard is fenced with a divider so each side has their own private backyard. Call Listing Agent for more information on this Excellent Revenue Property! (id:43042)
831 Tolen Drive
Wadena, Saskatchewan
This 3+1 bedroom bungalow offers a nice property on a quiet street with mostly local traffic. The home is well maintained with brick front and 1 car attached garage (no direct house access from garage). The main floor offers a 3 bedrooms, a 4-piece bathroom, main floor laundry good sized kitchen and kitchen area open to a dining area on back side. The dining area opens to the composite deck through patio doors or the back door. The good sized back yard has a shed, garden area and trees. The basement is finished and features a gas fireplace in the L shaped family room, a bedroom, large utility room, and 3-piece bathroom. This home has central AC, water heater upgraded in 2021, fireplace fac replaced and checked in 2017 and rarely used since, driveway resurfaced in 2020 and more. The bills are reasoable with average bills of $65 gas and $101 power. (id:43042)
Farmland Rm Of Sliding Hills No. 273
Sliding Hills Rm No. 273, Saskatchewan
123.9 acres with 80 cultivated in the RM of Sliding Hills. Soil Class G with T1 Level/Nearly Level and S3 Moderate Stone. Remaining acres are conservation easement. Pictures are approximate. Owners have started the subdivision process. Renter in place for the 2025 season but will accommodate the new buyer depending on the time of the deal. (id:43042)
715 Chitek Drive
Chitek Lake, Saskatchewan
Spacious log cabin waiting for you at Chitek Lake! This cabin offers 3 bedrooms and 2 bathrooms. The master bedroom is located on the second floor, with a private balcony facing the lake. The living room is perfect to relax in year-round and features a gorgeous floor to ceiling stone fireplace. The large lot, 75 x 215/208, has a detached double garage with loft space, storage shed, and fire pit area. Recent upgrades include new shingles (2014), soffit and fascia (2016), boiler system (2017), and flooring on the second level (2016). The boat dock space is transferable, and taxes include 52 septic pump outs per year. For more information about this great property, contact your favourite Realtor. (id:43042)


