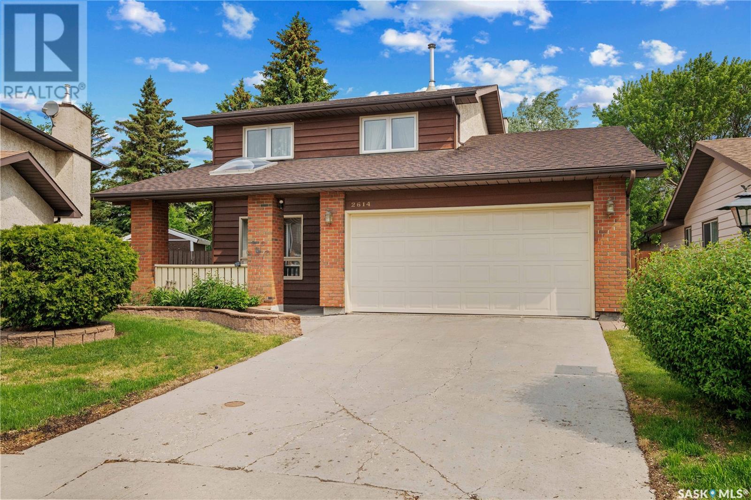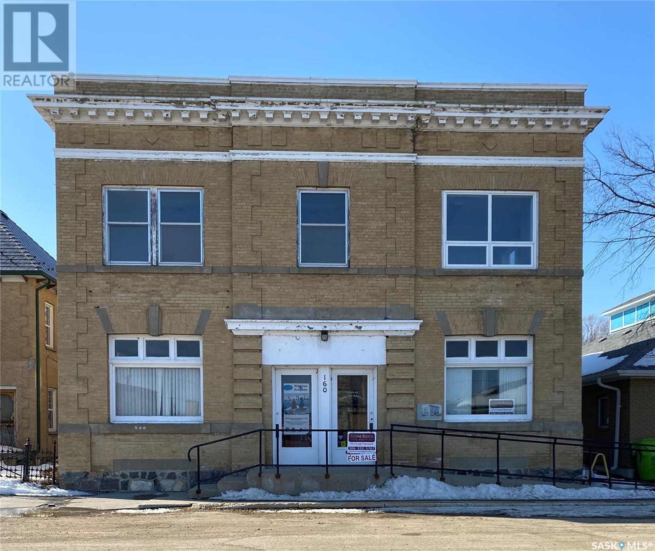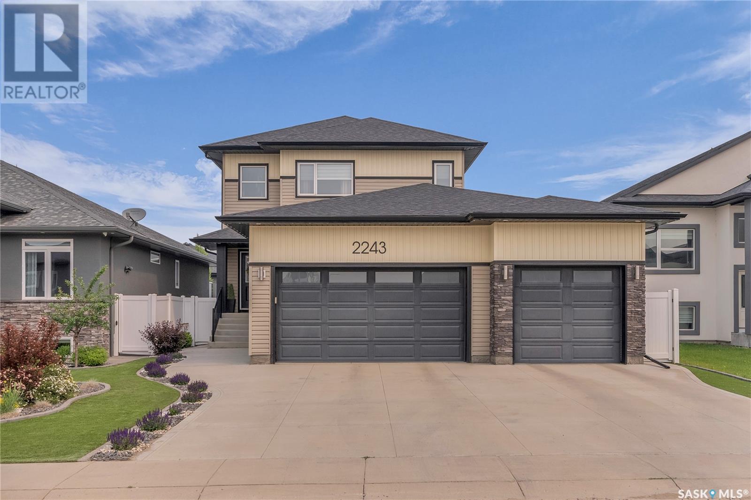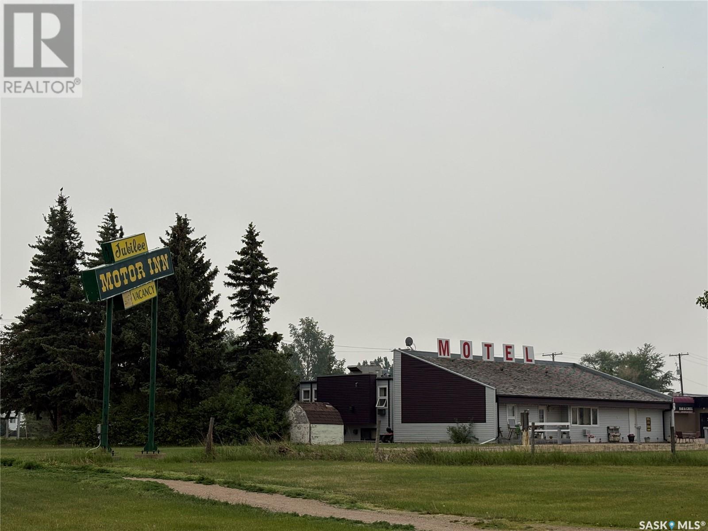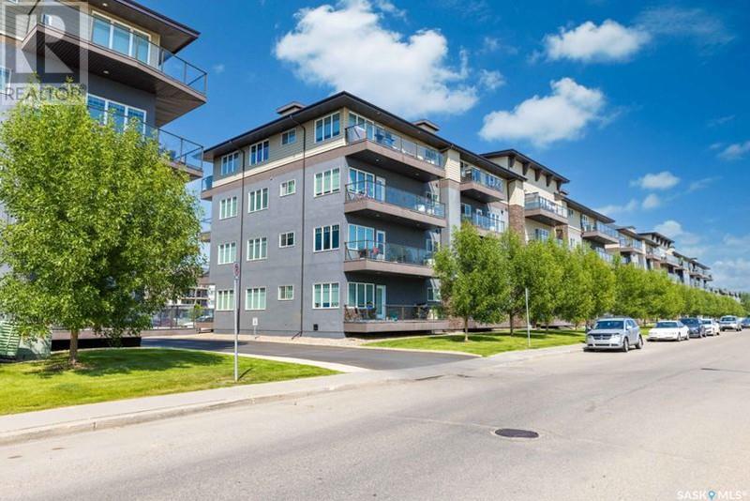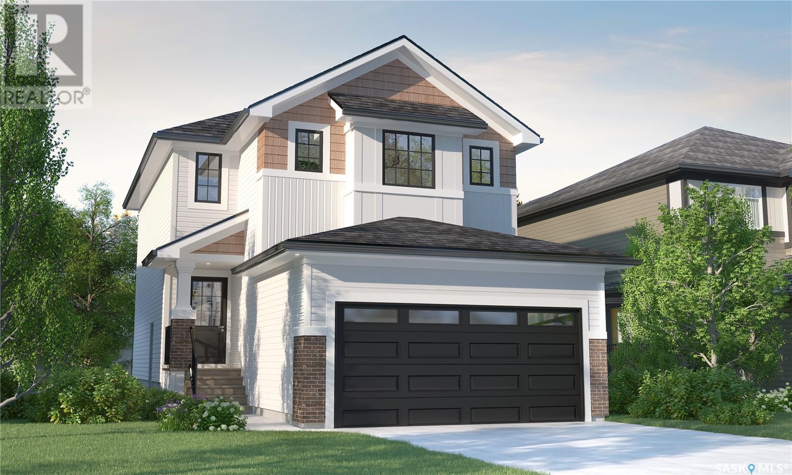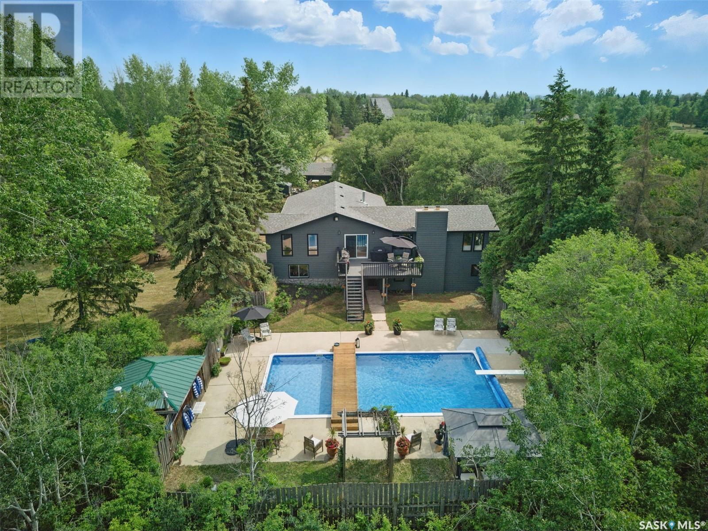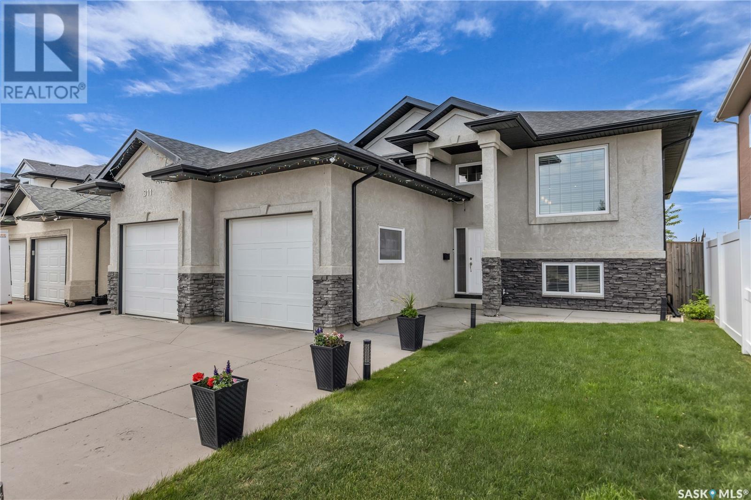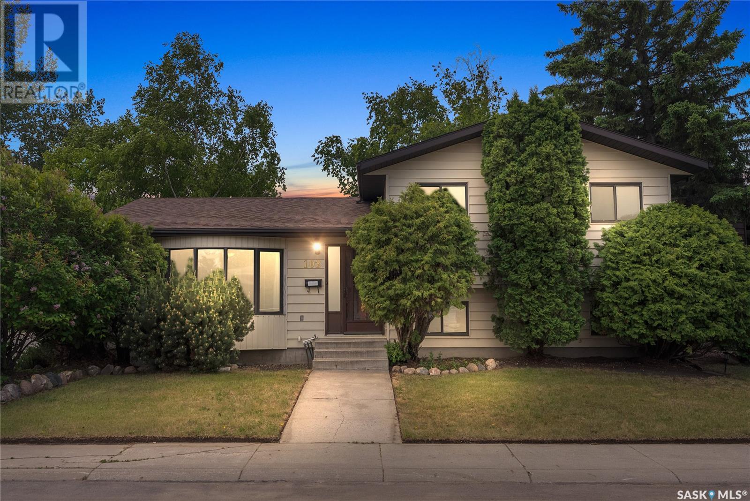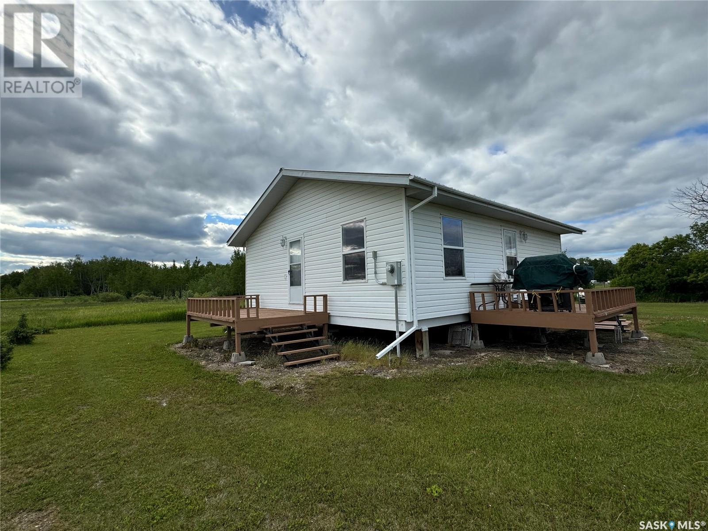2614 Kliman Crescent
Regina, Saskatchewan
3 bedroom 1620sq ft 2 storey home sits on a mature lot on quiet cres in prime Gardiner Park. Large entry way , formal living and dining rooms, bright kitchen with table area, Family room with Nat gas fire place and garden doors leading to private deck, Double attached garage.... As per the Seller’s direction, all offers will be presented on 2025-06-16 at 2:00 PM (id:43042)
160 Company Avenue
Fort Qu'appelle, Saskatchewan
This 1910 built unique property was the former Town office of Fort Qu'Appelle. The total area on both floors is approximately 3760 ft2 with the main floor featuring approximately 1880 ft2 and includes two large spaces (could be used for retail or offices) facing the street and a smaller office at the back of the building on the main floor. The original bank safe is still in place. There are two original fireplaces and the original metal roofing. The 2nd floor has six additional spaces plus a 3-piece bathroom. The original stone basement appear to be solid. The roof has been redone in 2024 and over the past few years some of the windows have been updated. Other updates include some of the electrical and heating systems. This property is "one of e kind" and a must see!! NOTE: The Building will fall under the Municipal Heritage Property Designate. (id:43042)
2243 Rosewood Drive
Saskatoon, Saskatchewan
Stunning fully developed and landscaped home in the sought-after neighborhood of Rosewood, perfect for families! You are welcomed into the immaculately maintained home through the bright and spacious foyer. The open-concept main floor features 9’ ceilings, granite countertops, island, and pantry closet in the kitchen, large windows, dining room with deck access, a gas fireplace in the living room, powder room, and laundry/mud room off the 3-car heated attached garage. Upstairs you will find 3 bedrooms and 2 bathrooms including a spacious primary bedroom with walk-in closet and a luxurious spa-like 5-piece ensuite with tile floors, jet tub, separate shower and 2 sinks. The basement has a separate side entry and roughed in plumbing (with 2nd meter socket outside). It is the perfect space to entertain with a large family room and games area, bedroom, 4-piece bathroom, den, utility room and storage space. Beautifully landscaped front and back yard with artificial turf in the front and natural grass in the back. The fully vinyl fenced yard features a vinyl covered deck with built in windbreaker/privacy screen, brick patio with pergola, and sand pit area. Conveniently located near parks, schools, amenities, and Circle Drive access. Book your personal showing to view this gorgeous property today, don’t miss out! (id:43042)
512 King Edward Street
Davidson, Saskatchewan
Profit business in Davidson for sale. Long term running motel on Highway 11 between Saskatoon and Regina. This motel is in excellent conditions and has lots of updates including: windows, roof, all bedding stuff, and whole basement renovation(basement flooring, bathroom and new painting). Total are 24 rooms: 14 rooms are single bed (one of rooms with king size bed and 4 pcs bathroom0 and 10 rooms are double beds. Each room has 3pcs bathroom (one has 4pcs bathroom), TV, desk, coffee makers, microwave and fridge. Owner/employee's living area has two bedrooms , 4pcs bathroom, living room and kitchen plus another single bed room for extra. Great opportunity to own a business with easy/one person running. Don't miss it out! (id:43042)
407 710 Hart Road
Saskatoon, Saskatchewan
Welcome to Unit 407 at 710 Hart Road – a top-floor condo offering comfort, convenience, and excellent value in the heart of Saskatoon’s Blairmore neighbourhood. This 581 sq. ft. 1-bedroom, 1-bathroom unit is located in a secure, elevator-equipped high-rise building and features a smart, functional layout ideal for first-time buyers, students, or investors. Step inside to an open-concept kitchen and dining area with laminate flooring and modern cabinetry, flowing seamlessly into a spacious living room with large windows and natural light. The cozy carpeted bedroom includes ample closet space, while the 4-piece bathroom and in-suite laundry add to the everyday convenience. This unit includes all major appliances: fridge, stove, washer, dryer, and built-in dishwasher. The building is well-maintained with stone and stucco exterior, asphalt shingles, and wood frame construction. Enjoy easy access to parks, shopping, public transit, and nearby schools – all just minutes away. Low monthly taxes, affordable condo fees, and a sought-after location make this a smart and accessible opportunity in Saskatoon’s growing west side. Don’t miss your chance to own in this vibrant, amenity-rich area. Call today to schedule your private viewing! (id:43042)
259 Fortosky Crescent
Saskatoon, Saskatchewan
Welcome to Rohit Homes in Parkridge, a true functional masterpiece! Our single family LANDON model offers 1,581 sqft of luxury living. This brilliant design offers a very practical kitchen layout, complete with quartz countertops, walk through pantry, a great living room, perfect for entertaining and a 2-piece powder room. This property features a front double attached garage (19x22), fully landscaped front yard, and double concrete driveway. On the 2nd floor you will find 3 spacious bedrooms with a walk-in closet off of the primary bedroom, 2 full bathrooms, second floor laundry room with extra storage, bonus room/flex room, and oversized windows giving the home an abundance of natural light. This gorgeous home truly has it all, quality, style and a flawless design! Over 30 years experience building award-winning homes, you won't want to miss your opportunity to get in early. We are currently under construction with approximately anywhere from 8-12 months till completion depending on the home. Color palette for this home is Loft Living. Please take a look at our virtual tour! Floor plans are available on request! *GST and PST included in purchase price. *Fence and finished basement are not included. Pictures may not be exact representations of the unit, used for reference purposes only. For more information, the Rohit showhomes are located at 322 Schmeiser Bend or 226 Myles Heidt Lane and open Mon-Thurs 3-8pm & Sat-Sunday 12-5pm. (id:43042)
14 Pony Trail
Corman Park Rm No. 344, Saskatchewan
Welcome to 14 Pony Trail, Riverside Estates – Where Country Meets City Convenience Set on 3.97 acres just 4 km from Saskatoon city limits, this properties location offers the perfect blend of peaceful acreage living and quick city access – with pavement right to your front door! At the heart of the property is a spacious 3,600 sq. ft. two-storey home designed for the view of property and family living. The kitchen and dining area are located on the upper floor, taking full advantage of stunning views overlooking Riverside Golf Course – you can even see the green of Hole #2 from the deck! An oversized 25' x 19' vaulted family room offers a warm and welcoming space to gather and relax. With 7 bedrooms and 4 bathrooms, this home has space for everyone. There are two primary suites – one on each level – making it ideal for multigenerational living or guest flexibility. Currently, bedrooms 6 & 7 have been combined into a larger space but can easily be separated again. Significant updates have been completed to the exterior including: New shingles (2023) Hardie Board composite siding and hidden fastener metal cladding, fascia & soffits (2024). Enjoy summers in the 40’ x 20’ outdoor pool with a 9' deep end, which received a new liner in fall 2022, perfect for entertaining or unwinding under prairie skies. Need space for toys, hobbies, or a workshop? The 52’ x 28’ detached garage has a double overhead doors and was formerly used as horse stables, now serving as a versatile storage and workspace. This is a rare opportunity to embrace the tranquility of acreage life, while being just minutes from Saskatoon. Water wells on property have been abandoned for upgraded and included SASK Water service! 14 Pony Trail isn’t just a home – it’s a lifestyle. Close to the Sask River & Riverside Golf & Country Club, mins from Furdale Dog Park, this type of established location don't come up ... As per the Seller’s direction, all offers will be presented on 2025-06-16 at 4:00 PM (id:43042)
11 219 Grant Street
Saskatoon, Saskatchewan
Amazing opportunity to get into affordable home ownership! Stop renting when you can own! This 3-bedroom, 1-bathroom mobile home comes equipped with a spacious kitchen, open dining area and a large living room. Enjoy your private yard in the summers. This mobile home park is pet friendly. Monthly lot lease fee of $1020 includes taxes, water, garbage services, common area yard care/snow removal, recycling fees, and more! Message your favorite REALTOR® for more information. (id:43042)
311 Waters Crescent
Saskatoon, Saskatchewan
Well Maintained Bi-Level in Prime Willowgrove Location! Welcome to this exceptionally well-kept 1,445 sq ft bi-level home ideally located along the perimeter of Willowgrove, offering quick and easy access in and out of the neighborhood. Just a short walk to parks, public and Catholic schools, and all area amenities, this home is perfectly positioned for family convenience and lifestyle. Enjoy unparalleled backyard privacy with no neighbors behind—relax on the covered deck with serene western views of open agricultural land, or gather around the custom wood-burning fire pit on the lower concrete patio. Inside, you’re greeted by a spacious front foyer with direct access to the oversized heated double garage (24' x 24'/26'), featuring high ceilings, 220V wiring, and abundant storage space. The open-concept main floor boasts vaulted ceilings and a stunning 3-way gas fireplace that creates a cozy flow between the living and dining areas. The kitchen is a chef’s delight with ample cabinetry, concrete countertops, under-cabinet lighting, a large island, corner pantry, and stainless steel appliances—including a brand-new stove (2024).There are three spacious bedrooms on the main floor. The primary suite includes a walk-in closet and a luxurious 3-piece ensuite with a custom tiled walk-in shower featuring body sprays, a rain showerhead, and handheld wand. A full 4-piece bathroom serves the other two generously sized bedrooms. The basement is open for future development, with potential to add 3–4 more bedrooms, a large family room, or multiple home offices—endless possibilities tailored to your needs. Recent Upgrades & Features Include: Nest Smart Thermostat (2024); Stove (2024); New Vinyl Front Fence (2023); Hardwood flooring throughout most of the main floor; Central air conditioning; Newer shingles; Underground sprinklers; Under-deck storage; Don’t miss this rare opportunity to own a move-in-ready home in one of Saskatoon’s most desirable neighborhoods. (id:43042)
215 303 Lowe Road
Saskatoon, Saskatchewan
CORNER UNIT!!! Welcome to this bright south/west facing condo in University Heights. Watch all the activities across the street in the park or those beautiful Saskatchewan sunsets from your balcony!! This is one of the largest units in the Forest Park complex at 1033 sqft. Open concept with a functional floor plan. Once entering this well maintained unit, there is a laundry room with custom build in cabinets. Kitchen offers a walk-in pantry which is open into the formal dining room. Living room has a corner balcony. Master bedroom features a walk-in closet plus a 4 piece bathroom. The second bedroom and extra bathroom is great for guests, family members or university students. Upgraded large air conditioning unit has been installed which cools the entire space. Underground parking stall is included. There is a recreation room and gym located on the main floor for your convenience. Handy Bus stop out front for University students. Amazing location and in walking distance to grocery stores, many restaurants, medical centers, gyms, and 2 large high schools. Short distance to the Forestry Farm and Zoo. Book your showing today!! (id:43042)
102 Delaronde Road
Saskatoon, Saskatchewan
Welcome to 102 Delaronde Road in the heart of sought-after Lakeview! This 4-level split offers 1,048 sq ft above grade, 4 bedrooms, and 3 bathrooms, providing the perfect blend of space and flexibility for growing families. The open-concept main floor features beautiful hardwood and linoleum flooring with a large living area that flows into a functional kitchen and dining space. Upstairs you’ll find 3 bedrooms including a generous primary with a 3-piece ensuite. The lower levels offer a cozy family room, additional bedroom, bathroom, and ample storage. Enjoy the added value of updated siding and brand new asphalt shingles. Step outside to your private backyard oasis complete with mature trees, a spacious deck for entertaining, and a double detached garage. Located just steps from École Lakeview School and St. Bernard Catholic School, with convenient access to Lakeview Park, walking paths, and the Wildwood Golf Course. Easy access to Circle Drive makes commuting a breeze. Move-in ready, functional, and nestled in one of Saskatoon’s most family-friendly communities—this is the one you’ve been waiting for!... As per the Seller’s direction, all offers will be presented on 2025-06-17 at 7:00 PM (id:43042)
1 George Avenue
Clemenceau, Saskatchewan
This property is a cozy, well-maintained cabin located in Clemenceau, Saskatchewan. Built in 2010, the 840 sq ft cabin features two bedrooms, pine finishing, and comes with some appliances and furnishings. It is connected to its own well and has a septic tank, providing essential utilities for comfortable living. Situated on 2.54 acres of titled land, this cabin is perfect for those seeking a peaceful retreat in a prime hunting area. The location offers excellent recreational opportunities, with beautifully groomed snowmobile trails and some of the best hunting experiences in the region. Clemenceau is just 21 miles from Hudson Bay, SK, making it easily accessible while still providing a tranquil, secluded atmosphere. This property is ideal for anyone looking to enjoy the serenity of nature and outdoor activities year-round. (id:43042)


