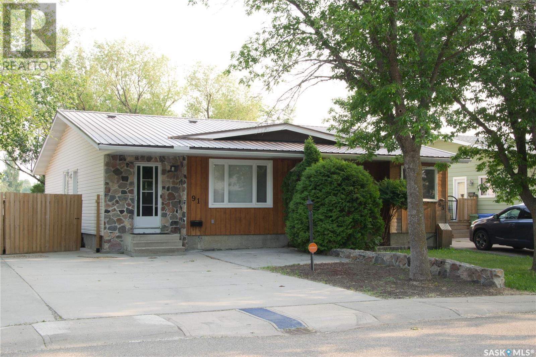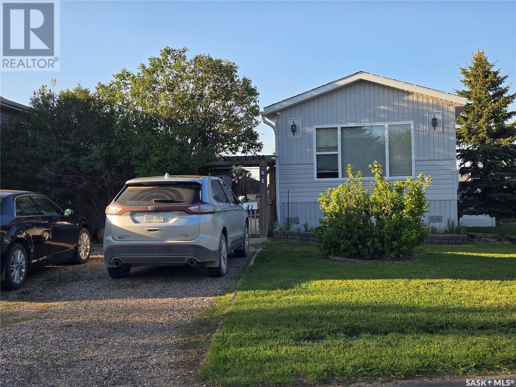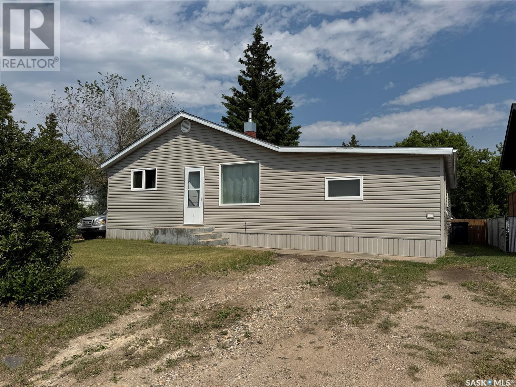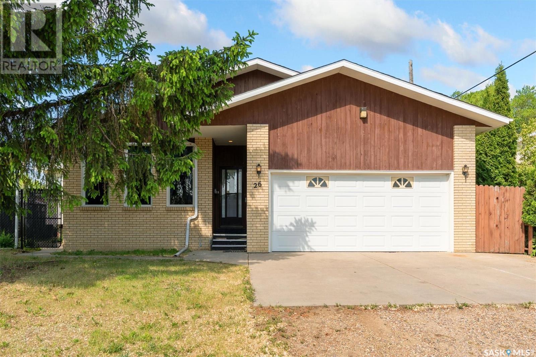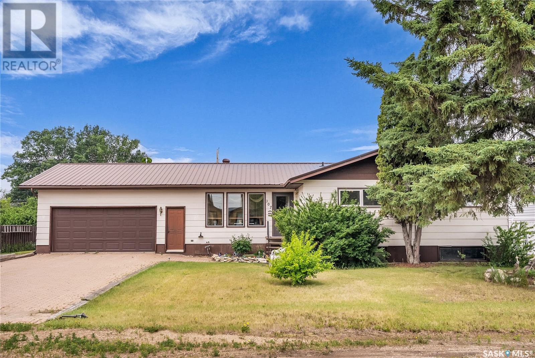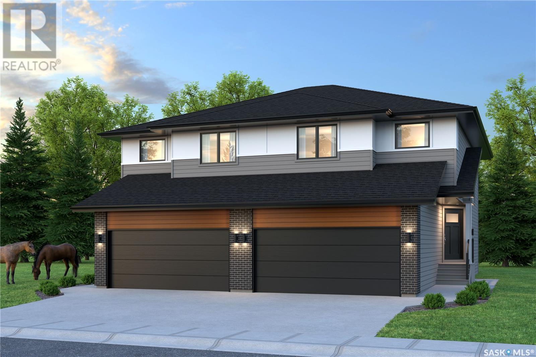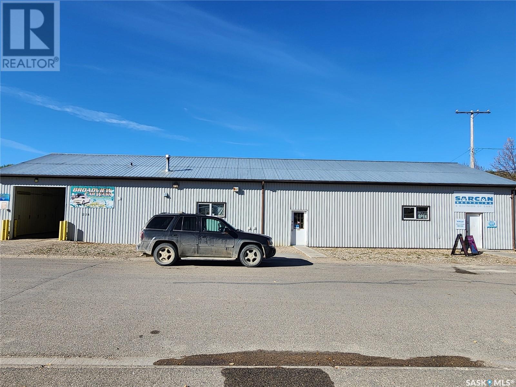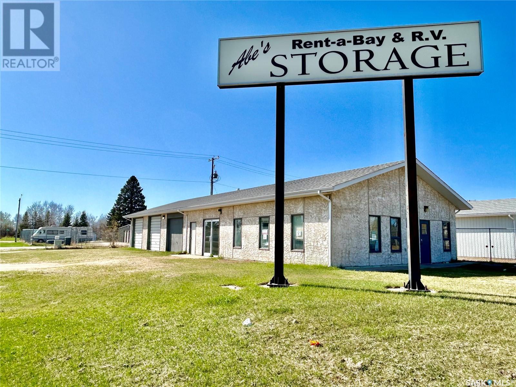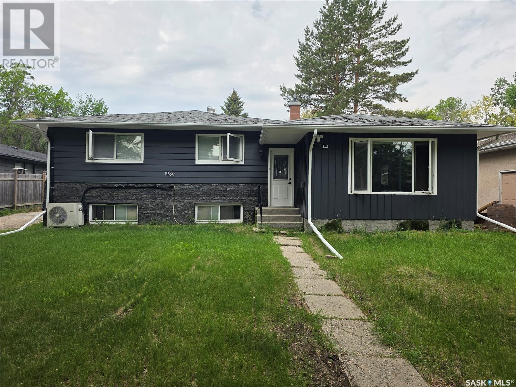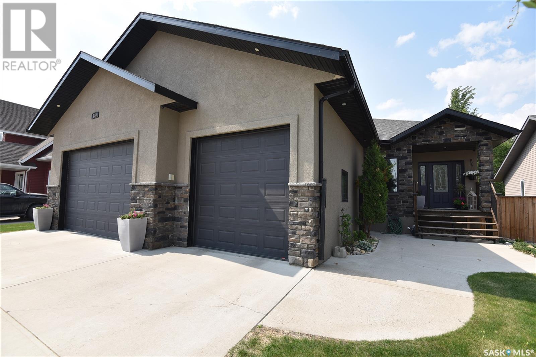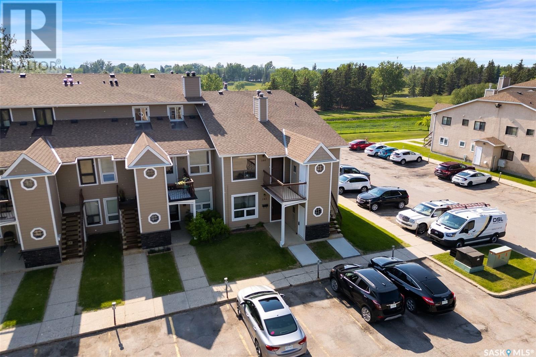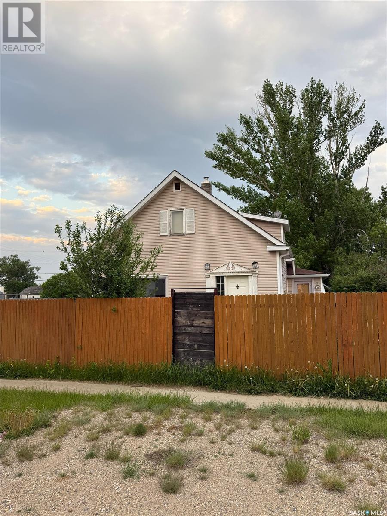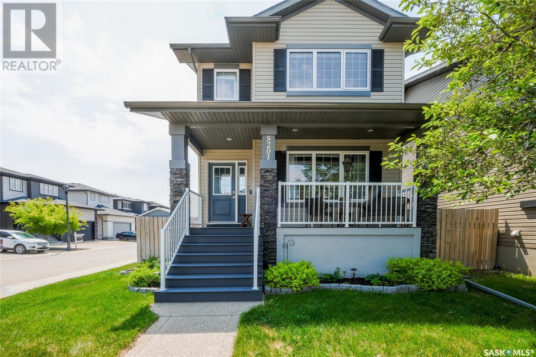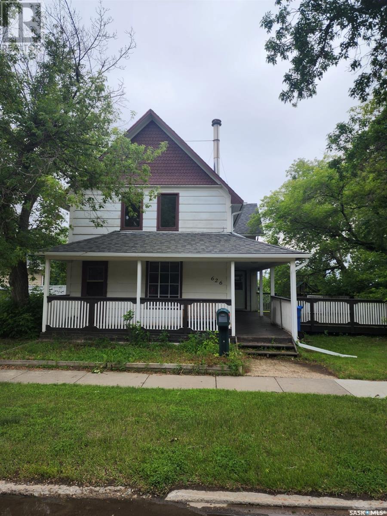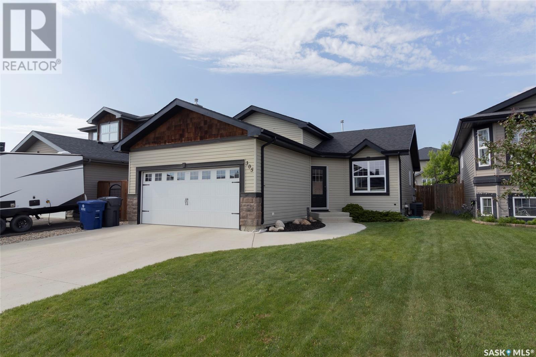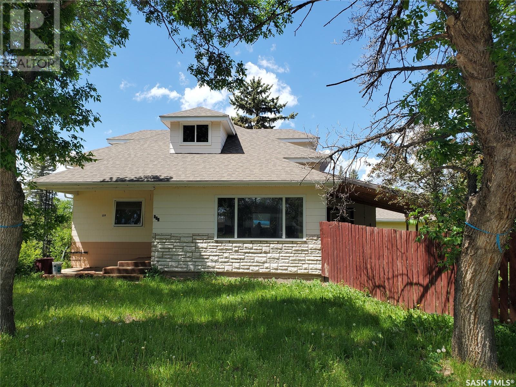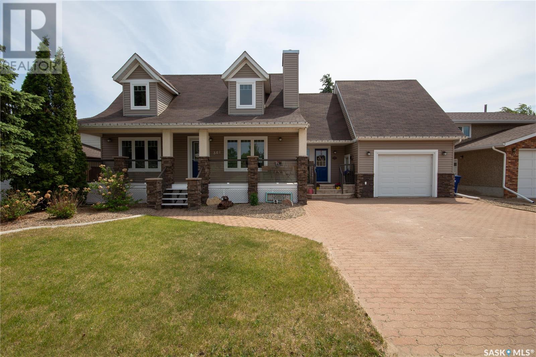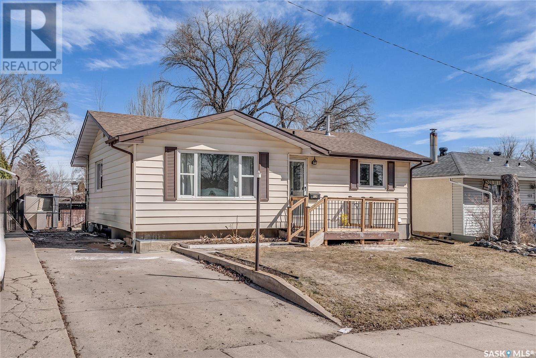91 Church Drive
Regina, Saskatchewan
Welcome to 91 Church Drive – AAA beautifully renovated, move-in ready duplex located on a quiet street in the heart of Sherwood Estates, a family-friendly neighbourhood in Northwest Regina. Close to schools, parks, and everyday amenities. 864 sq. ft. bungalow with bright, open-concept on the main floor. Main floor has two spacious bedrooms, a beautifully updated 4-piece bathroom, and a sun-filled living room that flows seamlessly into a stylish, modern kitchen with soft-close cabinets - perfect for entertaining and everyday living. The fully finished basement has a large recreation room, a multi use area, an updated 4-piece bathroom, and a bedroom with a large walk in closet (window is original size and non-egress). You'll also find a dedicated utility and laundry area, offering practicality and additional storage. Outside, the property is fully landscaped, featuring both front and back concrete patios ideal for relaxing or hosting gatherings. A large 12’ x 18’ steel shed offers abundant space for storage or a workshop area. The front driveway easily accommodates up to 5 vehicles. Additional highlights include air conditioning, a high-efficiency furnace, water softener, roughed-in central vacuum, and included appliances such as the fridge, stove, dishwasher, microwave, washer, and dryer. Don’t miss out on this one! (id:43042)
41 Crystal Drive
Edenwold Rm No. 158, Saskatchewan
Escape city life and relax in the quiet and exclusive community of Coppersands, located 10 minutes east of Regina! Don't miss seeing this 1120 sq. ft. single wide 1998 Grandeur mobile home, with so much to offer! Built with 2x6 construction, mid efficient furnace with central air, and PVC windows. Very spacious and open living room, with a built-in dry bar, well designed island in the kitchen area, two bedrooms, an office with built-in cabinets, plus a four piece bath, with a soaker tub, shower, and tiled floors and walls. Upgrades include crown mouldings, plus woodgrain laminate flooring throughout, newer kitchen countertops, backsplash cabinet hardware and sink plus stainless steel kitchen appliances .The washer, dryer and hot water tank are all newer (2023), and this home also features 2" faux wood blinds. Step outside to one of the largest yards in this community, and you'll discover a 7x7 Paradise hot tub, with it's own breaker box, a metal gazebo, and large wood deck, with raised BBQ area. The yard is well landscaped, and includes a firepit, plus the back yard is completely surrounded by a chain link fence. Coppersands uses well water for outside, and Regina water for inside use. Call for more details, or to see this affordable home today! (id:43042)
410 6th Street E
Wynyard, Saskatchewan
Welcome to 410?6th?Street?E, Wynyard—a cozy yet generously sized 2-bedroom, 1-bathroom home offering 1,264?sq?ft of well-planned living space, priced affordably at $115,000. Inside, you’ll be impressed by the expansive living and dining areas, offering beautiful light, warm-toned flooring, and a layout perfect for entertaining or relaxing in comfort. Functionality is a standout here, with two separate mudroom entries—one off the side and another at the back that doubles as a laundry room. From this back entry, garden doors lead directly onto a newer raised deck, ideal for sunny mornings, weekend BBQs, or enjoying your fully fenced backyard. The kitchen is bright and spacious with plenty of cabinetry and a window overlooking the yard, creating a welcoming hub of the home. With three exterior access points and plenty of storage, this home is built for everyday ease. Perfectly located in a quiet, family-friendly neighborhood, you're close to Wynyard Elementary, Wynyard Composite High, multiple community parks, a swimming pool, arena and curling rink. Whether you're just starting out, looking to downsize, or seeking an investment opportunity, this home offers exceptional value and versatility in the heart of Wynyard. (id:43042)
26 4th Avenue N
Martensville, Saskatchewan
This well-maintained 1544 sq. ft. bungalow, proudly owned by the same family since it was built, offers a perfect blend of comfort and spacious living. Featuring 3 large bedrooms, the primary bedroom on the main floor includes a walk-in closet and a convenient 3-piece ensuite for added privacy. The living room is both inviting and cozy, with a beautiful fireplace that adds warmth and charm to the space—ideal for relaxing or entertaining. The kitchen is bright and functional, flowing into a separate dining room, perfect for family meals or hosting guests. The main floor also features laundry room for added convenience. The attached double garage provides direct entry into the home, offering easy access. Furniture is virtual staged The fully finished basement is a standout, offering 2 additional bedrooms, a cozy den, a 3-piece bathroom, a family room, and a rec room—perfect for gatherings, hobbies, or extra living space. Step outside to a covered deck located off the dining room, providing a great spot for enjoying your morning coffee or relaxing outdoors. The large backyard has back alley access, and there’s plenty of room to add a large garage or shop, making it perfect for extra storage, parking, or projects. Furniture is virtual stage... As per the Seller’s direction, all offers will be presented on 2025-06-14 at 12:05 AM (id:43042)
210 Ruby Drive
Coteau Rm No. 255, Saskatchewan
Lakefront Living on Lake Diefenbaker – Your Retreat Awaits! Enjoy breathtaking views and unbeatable access to the water with this lakefront gem on beautiful Lake Diefenbaker! This cabin could return to being a year-round cabin again and with the natural gas service to the property for future comfort and convenience. The cabin features 2 bedrooms, a spacious entry room/laundry, bathroom and large kitchen with dining area. perfect for lake gear or extra lounging, and Step outside and you'll love the large outdoor kitchen—ideal for entertaining family and friends while enjoying the lake breeze. The double garage expands your living space and offers plenty of room to store all your lake toys. There is a spot to have your boat in the sheltered bay just in front of the cabin, what a dream to just walk out and jump on your boat! Whether you're looking to relax, entertain, or play, this property is set up for it all. Don’t miss this rare opportunity to own a piece of the lakefront lifestyle! (id:43042)
307 3rd Avenue
Harris, Saskatchewan
Welcome to this charming and spacious family home in the quiet community of Harris, SK. This 5-bedroom, 3-bathroom bungalow offers over 1,440 sq. ft. on the main floor, a fully developed basement and is situated on a large 80 x 125 ft lot. You'll love the bright, open-concept living and dining area, complete with updated main floor windows that let in plenty of natural light. The kitchen is both functional and stylish, featuring a glass subway tile backsplash, two pantry cabinets with pull-out drawers, and an abundance of cupboard space. Downstairs, the basement includes a large great room with beautiful cedar walls with a pool table that stays, a one-of-a-kind wet bar, two additional bedrooms, a full bathroom with a relaxing jetted corner tub, and lots of storage. Enjoy the outdoors in the beautifully treed backyard, which includes a large deck, fire pit, fruit trees, and a storage shed. The 24 x 26 double attached garage is insulated and heated. Recent updates include a newer water softener and Lennox furnace and updated CO/smoke detectors as well as heat detector in garage. (id:43042)
413 155 Mcfaull Way
Saskatoon, Saskatchewan
Welcome to Wilson’s Ranch — where modern design meets everyday functionality. This well-crafted 3-bedroom, 2.5-bath semi-detached home (Duplex B) offers an open-concept layout ideal for both daily living and entertaining. Highlights include a dedicated podcast and home office space, a spacious primary suite with a walk-in closet and ensuite, double attached garage and the convenience of an upper-level laundry room. The stylish kitchen flows effortlessly into the dining and living areas, creating a bright, inviting atmosphere perfect for gathering with family and friends. Enjoy a fully fenced and landscaped backyard and deck with privacy wall. Situated just steps from Wilsons Lifestyle Centre, The Keg Steakhouse + Bar, Save-On-Foods, Landmark Cinemas, and Motion Fitness, this location offers unbeatable access to essential amenities. With nearby parks, future schools, and public transit, it’s a community designed to grow with you. All North Prairie homes are protected under the Saskatchewan Home Warranty Program. PST & GST included with rebate to builder. Photos are for reference only and may not reflect the exact unit. Target completion is Septemebr 2025 - Please see 3D Virtual Tour. (id:43042)
236 8th Street
Broadview, Saskatchewan
236 8th AVE- 236 8th Ave Broadview MULTIPLE BUSINESS OPPORTUNITY IN A CHARMING COMMUNITY ! MULTIPLE BUSINESS OPPORTUNITIES IN A CHARMING COMMUNITY. MULTIPLE BUSINESS OPPORTUNITIES AT 236 8TH AVENUE IN THIS CHARMING COMMUNITY OF BROADVIEW. ***CAR WASH*** + ***BOTTLED WATER BUSINESS*** + ***2300 SQ FT WAREHOUSE BUILDING*** THIS PROPERTY HAS LOTS OF DIVERSITY AND SPACE...let's check it out! With over 4000 sq ft built in 1989 in a great location , you will find a unique space. The Car wash is one of the best around as a spotless wash, great pressure and always clean. It serves a good area with local and surrounding traffic. In the other area, there is a bottle filling business, that received at an International competition 1St place in 2005. The north side of the building is currently rented by SARCAN until the end of the year, a space to include 2300 sq ft with many large dock doors. This space has load bearing floors and could be rented out as an automotive . storage or industrial business. The owner has had a strong customer base and has developed and established a good business, now it is your turn. With many other ideas , such as car detailing , U fill 24 water station , and the list goes on... 2 bathrooms, office space, back loading dock, and state of the art equipment to run the business your way. A list of equipment and more details can be found when contacting an agent. Why not inquire on what could be YOUR viable business. Everyone needs water and to wash their vehicle somewhere! (id:43042)
507 Egbert Avenue
Saskatoon, Saskatchewan
Why rent or have condo fees when you can get into a great home all on one level with a massive south facing yard and detached garage! This wonderful bungalow is 832 square feet and features 2 bedrooms and 1 bathroom. With large picture windows and tons of natural light this home has a great feel to it and is perfect for buyers looking for a nice house that is easy to maintain! Kitchen features timeless white cabinets with updated counter tops, stainless steel dishwasher and glass-top stove. There is a dining room area with large picture window leading into the good sized living room with large picture window, rustic hardwood floors gas fireplace and french doors leading out onto a nice deck and your massive backyard sanctuary! The primary bedroom overlooks the backyard and has updated PVC window, 3 piece bathroom has been updated with a custom tile shower and second bedroom could be used as bedroom or office space, there is also some good storage space in the laundry/mechanical room. Other notables include a 16'x24' detached insulated and drywalled garage, corner lot and front driveway with parking for two. Home is centrally located close to the UofS great for students and people looking for a nice alternative to condo living with a large yard garage and easy to maintain home in a great price point! Call your favorite Realtor to book a private viewing today! (id:43042)
542 150 Langlois Way
Saskatoon, Saskatchewan
Welcome to Unit 542 – 150 Langlois Way, a well-appointed townhome in the heart of Stonebridge. Upon entry, you are greeted by a spacious foyer, accessible from both the front entrance and the attached single garage. Adjacent to the foyer is a functional laundry room with ample shelving, ideal for additional storage or a freezer. The second level features an open-concept living and dining area with large windows that flood the space with natural light, complemented by brand-new flooring. The kitchen is equipped with generous cupboard and counter space, a stylish backsplash, breakfast bar seating, and a garden door leading to a private balcony. A convenient two-piece powder room completes this level. Upstairs on the third floor, you’ll find two well-sized bedrooms and a four-piece bathroom with a cheater door to the primary bedroom. This home is move-in ready, with recent upgrades including fresh paint, new fridge and microwave hood fan (2023), updated light fixtures, and select new flooring. Situated on a quiet crescent, this gated community—Little Tuscany—offers exceptional amenities such as a clubhouse, gym, half basketball court, party room, and ample visitor parking. Located close to parks, two elementary schools, shopping, dining, and recreational facilities, with easy access to Circle Drive for a quick commute.... As per the Seller’s direction, all offers will be presented on 2025-06-14 at 6:00 PM (id:43042)
1106 9th Street W
Nipawin, Saskatchewan
Are you looking for a versatile commercial space to use for your own business or as an income-generating investment? This unique property in Nipawin offers exceptional value and potential! Situated in a desirable location, this well-maintained and recently renovated property includes a large shop ideal for a variety of business uses, multiple self-storage units, comfortable and functional office spaces, and excellent access in a convenient area. Whether you're an entrepreneur needing space, an investor seeking passive income, or someone looking to expand your portfolio, this opportunity checks all the boxes. Properties like this are rare—don’t miss out! Book your private viewing today and explore the potential this space has to offer. (id:43042)
1960 Cowan Crescent
Regina, Saskatchewan
Welcome to this beautifully updated 1,936 sq ft 4-level split, ideally situated in the heart of sought-after Hillsdale! Just steps from high schools, elementary schools, the University of Regina, and surrounded by churches, shopping, and restaurants—this location can't be beat. Perfect for the large family or a family that needs more space. Set on a generous 8,374 sq ft lot with mature trees, this 5-bedroom, 2-bathroom home offers exceptional space and functionality. Enjoy an abundance of natural light in the large east-facing living room. The kitchen features a cozy eating area and connects to a formal dining room—perfect for family meals or entertaining. A convenient mudroom off the back entrance adds practicality. Upstairs, you'll find 3 spacious bedrooms and a 4-piece bath. The lower levels include 2 more bedrooms, a 3-piece bath, a den, family room, and ample storage/utility space. Recent upgrades include a newer boiler heat system, hot water on demand, and dual A/C units to keep you comfortable year-round. The basement walls are spray-foamed, and the home features a newer 100 amp panel and many more necessary updates. All kitchen and laundry appliances are included, and there’s a double garage for your convenience. Add in some TLC and make this house a home. A rare find in a prime neighborhood—this home checks all the boxes! Call to book your showing now! (id:43042)
210 Coventry Crescent
Nipawin, Saskatchewan
Welcome home to 210 Coventry Crescent atop the hill in Nipawin's newest subdivision! This quality 5- bedroom home is sitting on a beautifully landscaped extra wide lot in one of the most sought after locations that Nipawin has to offer. This family home exudes pride of ownership and will check a lot of boxes for a wide variety of suitors. Quality craftmanship can be found throughout! The focal point of the home is the kitchen and main living area. Sensibly laid out, this is an entertainers dream! There is plenty of space for those large family gatherings on cherished occasions. The kitchen living and dining areas flow together seamlessly and you'll appreciate the convenience of the access to the fenced backyard from within this space. This turn key home has size in all the right places! The master bedroom is a luxurious retreat complete with 5 piece en-suite, walk in tile shower, soaker tub and sizable walk in closet. Entryways are large with plenty of closet space, no more tripping over shoes! The mudroom entryway off of the overside heated garage has locker style seating with plenty more space for the family to hang their winter gear! There is the convenience of an office space/flex room on the main floor as well. Downstairs you'll find a fully finished ICF concrete basement. The large recreation room complete with wet bar is perfect for watching the game and is also a great retreat for the kids to play with their friends. There are 3 more very large bedrooms on this level and a recently remodeled 4 piece bathroom. Other notable features include: Stucco siding, large covered deck, recently completed concrete block patio area, access to both the front and back yard from within the garage, fire pit area, raised garden bed, 8x12 garden shed, triple concrete drive, and more! Call your REALTOR today to schedule your viewing of this lovingly kept family package! (id:43042)
112 Logan Crescent W
Yorkton, Saskatchewan
Welcome to one of Yorkton’s most coveted addresses—Logan Crescent—where this timeless, well-appointed home sits backing the beautiful Logan Green space and walking paths, right at the edge of Yorkdale School’s playground. Enjoy privacy, nature, and family convenience, all in one prime location. Step into a thoughtfully designed kitchen featuring premium finishes including a Miele dishwasher, gas cooktop with telescopic vent, built-in wall oven, quartz countertops, cherry cabinetry, and a durable Blanco composite granite sink. The open dining area offers hardwood floors and French doors that lead to the south-facing deck—perfect for entertaining or relaxing in the sun. The living room exudes warmth with its gas fireplace, hardwood flooring, and soft natural light filtered through elegant Hunter Douglas Silhouette blinds. The main bathroom features a deep soaker tub and a sun tube, providing natural light throughout the day—no switch required! The primary bedroom offers a serene retreat with its own gas fireplace, cozy sitting area, direct access to the deck with a phantom screen door, a walk-in closet, an additional single closet, and a private 2-piece ensuite. The fully finished basement includes a large bedroom with two windows and ample closet space, a full bathroom with walk-in shower, and a laundry room with built-in cabinetry and a utility sink. Outside, enjoy the large south-facing deck and private backyard overlooking Logan Green. The property includes a two-car detached garage with overhead doors at the back and a convenient single drive-through door to the front, ideal for additional parking or backyard access. The front of the home features a paving stone driveway, upgraded front step, and plenty of parking space. This home blends elegance, comfort, and location—don’t miss your opportunity to own a true gem on Logan Crescent. Book your private tour today. (id:43042)
1924 Quebec Street
Regina, Saskatchewan
Located just a five-minute walk to downtown and only 100 meters from Victory Avenue, this meticulously maintained 2-bedroom, 2-bathroom home offers excellent value. It features a single garage with lane access and has seen numerous updates over the past 15 years, including blown-in insulation, newer drywall in most rooms, PVC windows on the main and basement levels, remodeled bathrooms on both floors, a newly renovated front and back porch, a newly added basement bonus room, brand new basement washroom, updated flooring throughout, fresh interior and exterior paint, new storm windows, a beautifully landscaped backyard, a spacious patio, a newer high-efficiency furnace, water heater, shingles, and an attached storage shed. Perfect for a young family or professional seeking a yard and convenient city-center access. (id:43042)
142 Cedar Meadow Drive
Regina, Saskatchewan
2 BED CONDO WITH IN UNIT LAUNDRY IN LAKEWOOD! Welcome to 142 Cedar Meadow Drive. This main floor unit is a perfect starter home or investment opportunity. Enter to a large bright living room with newer window and into a good size eat in kitchen with newer stainless steel appliances. Next is your in unit laundry room with plenty of storage and the washer/dryer are included. The 4 pce bathroom has been updated with a newer vanity and toilet. The property is complete with 2 good size bedrooms that both offer a view of the green space behind. Outdoors is a small grass area and the furnace and storage room. The furnace and a/c unit are owned and maintained by the condo association. Your one electrified parking space is right out front. This is a desirable condo development with low condo fees, its conveniently located near all northwest amenities, walking path and schools. Please note that Fireplace has been decommissioned by the Condo Association but it could be easily converted to gas. This condo is conveniently located near all northwest amenities, walking path and schools. Please call you Realtor for more information or personal tour. (id:43042)
213 Broadway Street
Sedley, Saskatchewan
Welcome to 213 Broadway Street in the quiet community of Sedley. This two-bedroom home sits on a fully fenced lot, offering a great balance of indoor comfort and outdoor space. While the property could benefit from some TLC, it presents a fantastic opportunity for buyers or investors with a vision. Whether you're looking to personalize your first home or renovate for resale, the potential here is clear. With its small-town charm and solid bones, this property is brimming with promise for those ready to bring it to life. (id:43042)
5201 Squires Road
Regina, Saskatchewan
This well-maintained home is in excellent condition and offers a stylish two-storey layout in the sought-after neighbourhood of Harbour Landing. Built by Dreams Homes and thoughtfully designed for modern living, it features a bright and open main floor with a spacious living area and a contemporary kitchen complete with, tile backsplash, stainless steel appliances, a pantry, and plenty of room for a full-sized dining table. A convenient two-piece bathroom completes the main level. TV and sound bar in the living room are included. Main floor laundry. Upstairs, you’ll find three generous bedrooms, a full 4-piece bathroom, and a lovely primary suite with its own private 3-piece ensuite. The fully developed basement is bright and inviting, with large windows that fill the space with natural light. It includes a cozy family room, an additional bedroom, and a 3-piece bathroom—ideal for guests or a growing family. The exterior is just as impressive with underground sprinklers in the front yard and low-maintenance landscaping in the back, which features artificial grass, garden boxes, and a handy storage shed. A front deck offers the perfect spot for relaxing. A 24’ x 24’ double detached garage with rear lane access completes the package. A fantastic opportunity to own a move-in ready home in one of Regina’s most vibrant communities. (id:43042)
626 2nd Street
Estevan, Saskatchewan
Your new family home with almost 1500 sq.ft. living space awaits with a huge veranda and a spacious fenced backyard. Enter the home through the kitchen with lots of cabinets, island and 2 pc bathroom. Enjoy the cold nights with a warm wood burning fireplace in your living room adjacent is your dining room. Upstairs there are 3 nice sized bedroom with a 4 pc bathroom, jet tub and separate tile shower. The basement awaits development but features a bonus room and laundry. Attached access to the double car garage. Call for your viewing today! (id:43042)
305 Quessy Drive
Martensville, Saskatchewan
Welcome to 305 Quessy Drive. This 1014 square foot 4 level split shows well and is in great condition. Upstairs you will find a spacious master bedroom with a 3 piece en suite bathroom, two more bedrooms and a 4 piece bath. The main floor has a good sized entry that also has direct access to the double attached garage that is insulated. The rest of the main floor has a large living room and kitchen. The kitchen over looks the back yard and has access onto the deck. The 3rd level has a huge family room with a small bar for entertaining. The 4th level is open for development. Outside you will find a double concrete driveway out front, large fenced yard out back with back alley access. The home has brand new shingles! Book your showing today!... As per the Seller’s direction, all offers will be presented on 2025-06-15 at 12:10 AM (id:43042)
228 4th Street E
Ponteix, Saskatchewan
Discover this spacious 6-bedroom, 1-bathroom home nestled on two lots in the peaceful town of Ponteix. Located on a quiet street just a short walk from downtown amenities—including local shops, a café, a store, and a bilingual K–12 school—this property offers the perfect blend of tranquility and small-town convenience. The main floor features new vinyl plank flooring and a fully renovated 4-piece bathroom, while recent upgrades include electrical updates in 2020, a high efficient furnace, water heater in 2024, several new windows, and two new exterior doors. Updated appliances enhance the charm of this well-maintained home. Step outside to enjoy the covered back deck—ideal for relaxing or entertaining—and take advantage of the single detached garage during the winter months. This affordable opportunity won’t last long, so book your viewing today and see everything this home has to offer! (id:43042)
401 Lillooet Street W
Moose Jaw, Saskatchewan
Are you looking for a commercial location on a busy corner? One of the highest traffic corners on South Hill. This corner lot with 100' of frontage would be a great location for your business. The 10'x16' movable office has power and can be heated with propane or electricity, is included with the sale. So many options for this location. Reach out today to book a showing! (id:43042)
361 36th Street
Battleford, Saskatchewan
Looking for modern character? This charming 1½ story home nestled on 36th ST in Battleford stylizes modern updates with some unique character features. Built in 1983 with 2x10 walls, this home is a show stopper from the moment you see it! The exterior was beautifully redone with siding & stone work in 2013. Walk up to the covered veranda, through the front door & you are welcomed by a beautiful cathedral ceiling that adorns the living room area. A cozy wood fireplace with hardwood flooring warms up this area on chilly evenings. The kitchen was tastefully updated this year with refinished cabinets, tiled back splash & butcher block counter tops making this space any cooks dream! The separate dining room with hardwood flooring is perfect for family meals & has patio doors that lead to the back yard. The 4pc bathroom with a tiled surround & master bedroom are neatly tucked away from the main living area. The master bedroom is a spacious area that easily accommodates a king bed. No need for dressers as it has 2 wardrobes with a desk in-between, & separate closets across from each other as you enter the 4pc ensuite bathroom. Upstairs has a couple of multi-purpose nook areas, 2 bedrooms & an updated 2pc bathroom (2024). Enjoy the newly installed carpeting on the upstairs staircase, nooks & bedrooms. The basement is the perfect family retreat as there is a large rec room that can accommodate numerous activities. A bedroom, 3pc bathroom with a custom-made sink & claw foot tub, a storage room, utility room & entrance to the garage completes this space. The back yard is neatly kept with a treated wood deck, patio area, grassy area & numerous trees & bushes. Conveniently there is an UGSS in the front & back yards. The windows have been updated over the years with double & triple pane PVC windows. South side shingles & skylights were new in 2019, southside eavestrough new in 2022. It’s a gorgeous home, move-in ready & it can be yours! Call to book your showing & make an offer! (id:43042)
518 T Avenue S
Saskatoon, Saskatchewan
Looking for a updated family home in one of Saskatoon's established neighborhoods. Your search ends here this home features 4 bedrooms and 2 bathrooms. Open concept kitchen and living area. Brand new kitchen appliances, countertops, contemporary tiled backsplash and cupboards with led ambient lighting. The living room features a modern tv accent wall with T.V. mount. All new modern lighting fixtures through out the home. The basement is fully finished with a large family room for those weekend hangouts. Situated on a 50 foot lot this home is not to miss. (id:43042)


