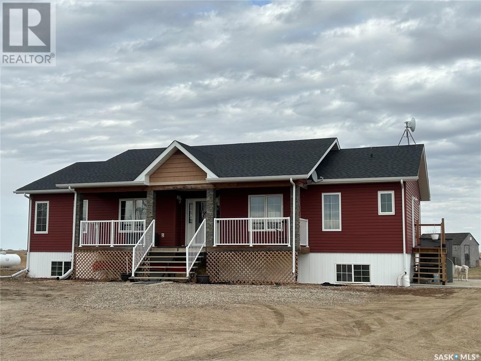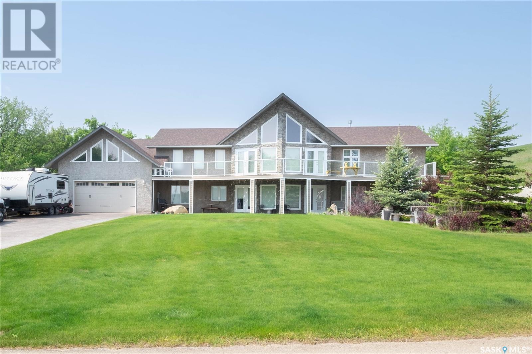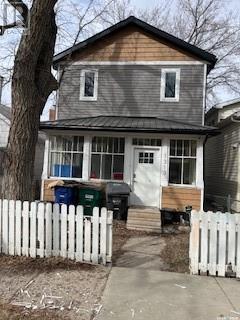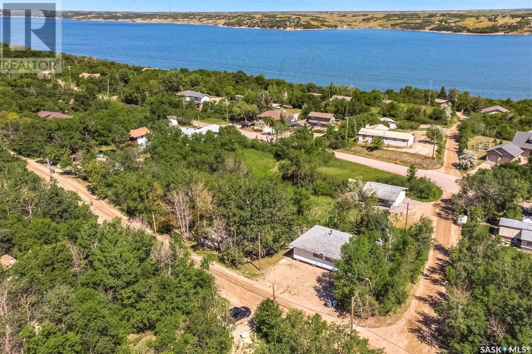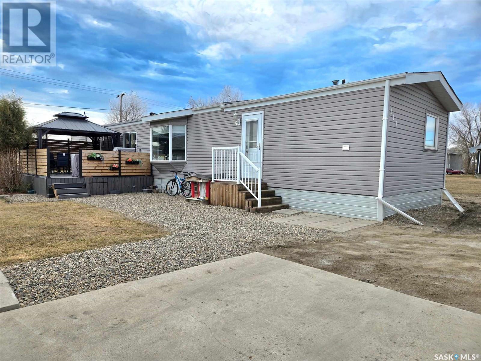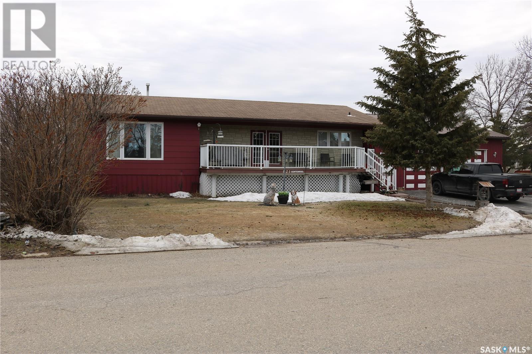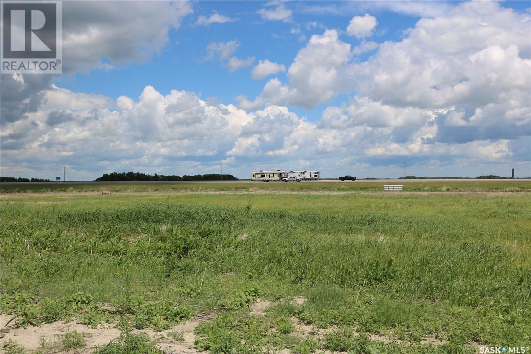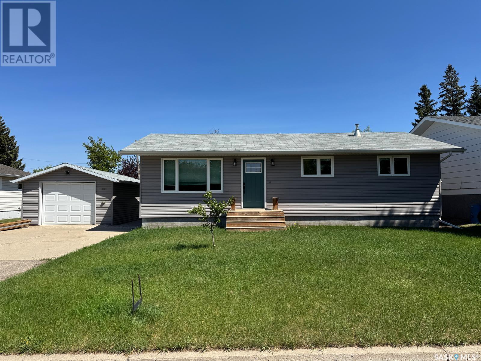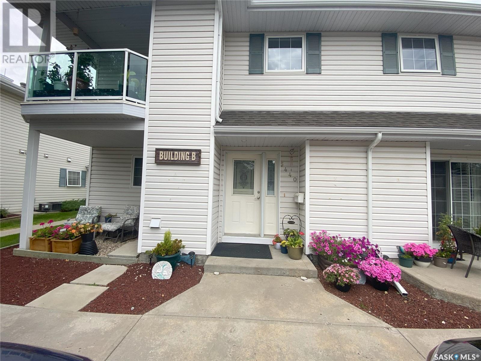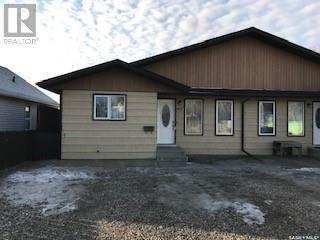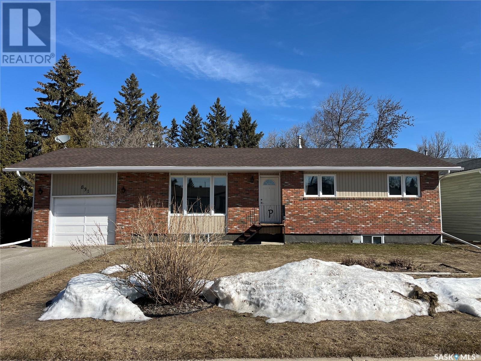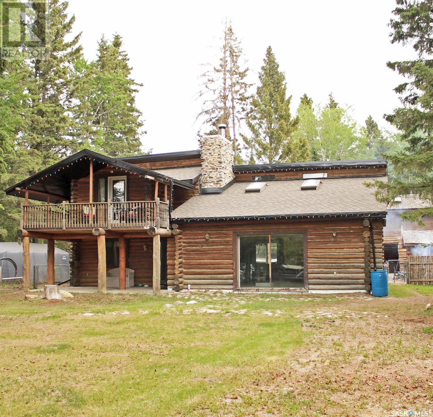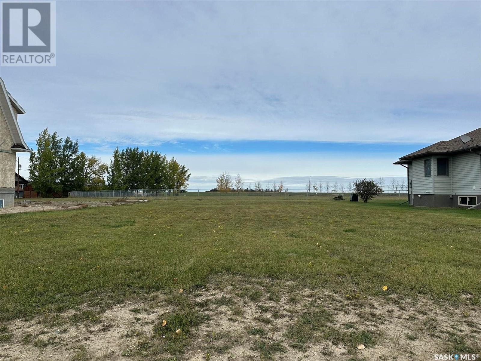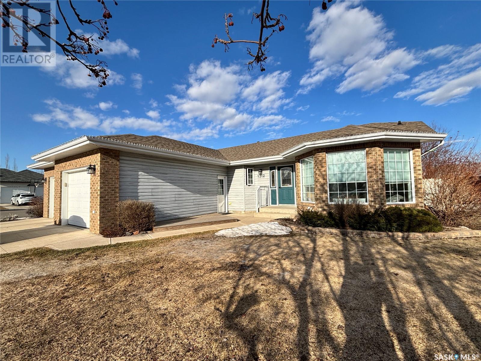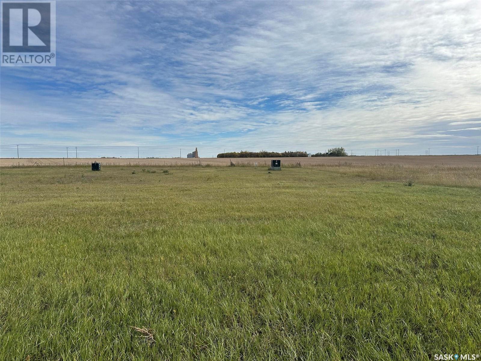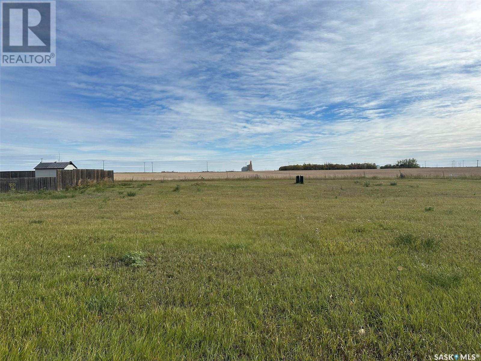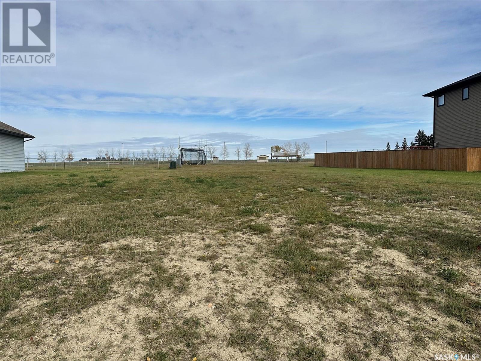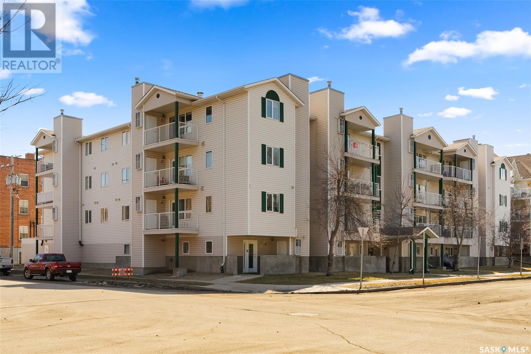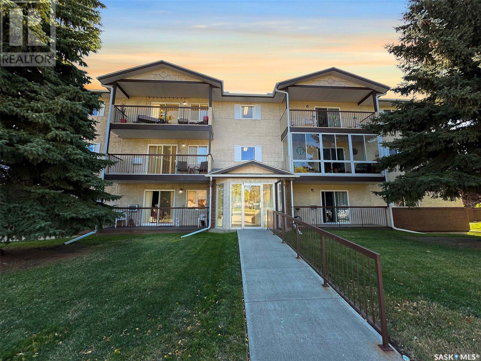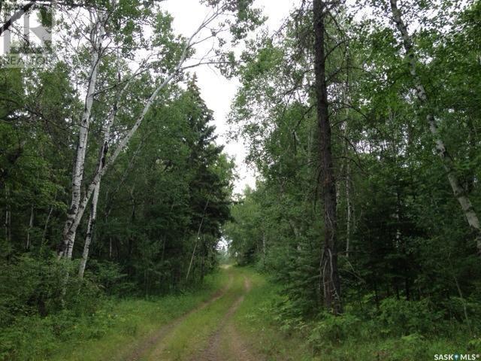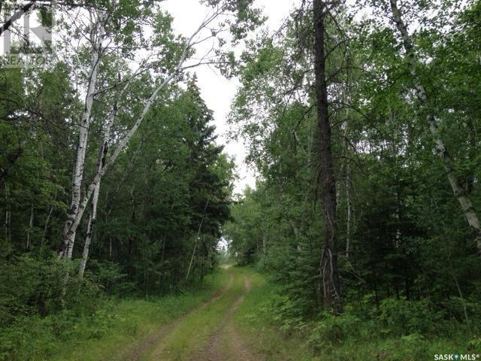340 6th Street
Humboldt, Saskatchewan
It's not too often you find a great revenue property with three bedrooms on the main AND three bedrooms in the basement!!!! This spacious home can be a great residence for a new family, or live on the main and rent out the basement to help with your mortgage, or have both main floor and basement tenants!! The main floor has a spacious kitchen, dining room and living room with newer flooring throughout. Three good sized bedrooms and a 4-piece bath with new tub. The side entrance is direct to the single attached garage and to the basement suite. Shared laundry in the utility room with 2 furnaces and 2 electrical panels. Good sized kitchen and living room with three more bedrooms and a 4-piece bath with new tub as well. Great sized yard with lots of green space! Check out this property today to take advantage!!! (id:43042)
119 2nd Avenue N
Maymont, Saskatchewan
Welcome to this beautifully renovated home in the peaceful community of Maymont. Situated on a double lot with 100 feet of frontage, this property offers the perfect blend of rustic charm and modern updates - ideal for families, hobbyists, or anyone looking to enjoy small-town living just 20 minutes from the Battlefords and under an hour from Saskatoon. The main floor is thoughtfully designed and features two generously sized bedrooms, a spacious 4-piece bathroom, and a stunning custom kitchen with solid birch cabinetry. Warm hardwood floors grace the foyer, dining room, office, and primary bedroom, while rich tongue-and-groove wood ceilings throughout the home add a cozy, rustic feel. The spacious living room is filled with natural light and features a wood stove that keeps the house warm all winter long. As a bonus, the Seller is including a woodshed filled with seasoned firewood! The partially finished basement offers incredible potential, with two dens that could be converted to legal bedrooms with window modifications, a 3-piece bathroom, a large rec room awaiting final touches, and plenty of storage space. Modern upgrades include: 2x6 insulated walls & added attic insulation; newer plumbing, windows, doors, and flooring; updated 100-amp electrical panel with underground service to the workshop; high-efficiency furnace, newer water heater, and water softener; metal roofing and newer vinyl siding. Outside, enjoy a fully fenced yard with raised garden beds, a large garden, and fruit-bearing trees and bushes including apple, cherry, raspberry, haskap, and Saskatoon berry. There’s also a cozy fire pit area perfect for relaxing evenings with friends and family. Additional features include a 24’ x 26’ insulated and heated workshop with a finished bunkhouse and 220-amp plug and a single detached garage and a 12’ x 26’ carport. This move-in-ready gem is located in a welcoming community with a K–12 school and everything you need for a relaxed, affordable lifestyle. (id:43042)
101 34 Nollet Avenue
Regina, Saskatchewan
Welcome to this affordable 2-bedroom, 1-bathroom apartment-style condo in the neighbourhood of Normanview West. With 721 square feet of thoughtfully designed living space, this south-facing main-floor unit is an excellent choice for first-time buyers, downsizers, or investors. Upon entry, you'll find a functional foyer that provides a warm welcome, along with a convenient coat closet and a spacious in-suite storage room to keep your belongings organized and tucked away. The open-concept layout creates an inviting atmosphere, with natural light pouring into the living and dining areas—making this space ideal for relaxing at home or hosting friends. It seamlessly connects to the kitchen, where freshly refinished white cabinetry (April 2025) and a practical layout come together to create a bright and modern space. This condo has seen several recent updates, including new flooring installed in 2023, which ties together the living room, dining area, and both bedrooms. The kitchen and bathroom cabinets were refinished in April 2025, and the baseboards, trim, and interior doors were freshly painted at the same time. Additional updates include a new range hood installed in 2025 and a tub surround replaced in 2021. Neutral paint tones throughout add to the bright and welcoming vibe. Down the hall, you’ll find the two bedrooms conveniently located near the 4-piece bathroom. Finishing off the unit is an outdoor patio, accessible through sliding doors in the living room – perfect for enjoying a morning coffee or unwinding at the end of the day. Located in Normanview West, this condo offers unbeatable convenience. You’re just a short walk from shopping, Starbucks, restaurants, parks, schools, and even a movie theatre. Whether you’re starting your homeownership journey, looking to downsize, or adding to your portfolio, this condo checks all the boxes. Ready to see it for yourself? Contact your real estate professional today to schedule a showing! (id:43042)
161 5075 James Hill Road
Regina, Saskatchewan
Welcome to this newly renovated, well maintained, second level condo in Harbour Landing just steps from a beautiful walking path and an abundance of near by amenities. New vinyl plank flooring runs throughout this 2 bedroom 1 bath condo. This bright unit has a covered balcony to enjoy the outdoors, wall air conditioning unit, nice white cabinetry, built in dishwasher, new counter tops in both the kitchen and bathroom and has been freshly painted. Stacking washer and dryer are located in the utility room off the bathroom. This unit comes with one electrified parking stall and is the perfect spot to call home. Close to public transit, elementary schools and a quick drive to the UofR. Book your showing today! (id:43042)
212b Taylor Street W
Saskatoon, Saskatchewan
Custom built home located in an established neighborhood with a LEGAL 2 bedroom suite. The main floor is bright and open and features a large kitchen with quartz countertop and island. There is a spacious living room and dining area and a bedroom and 4-piece bathroom down the hall. The basement has 2 additional bedrooms, a 4-piece bathroom, laundry and family room. The suite is located on the 2nd level and has a private side entrance. Vinyl plank flooring is throughout and there are 2 bedrooms a 4-piece bathroom and a big kitchen. The suite has laundry and is on a separate meter. Lots of options for this home and floorplan that is close to downtown and the river. (id:43042)
Peter Acreage Ne Airport Road
Estevan Rm No. 5, Saskatchewan
Location! Location! Only 22 kms from Estevan, yet far enough away from the hustle/bustle of town in order to enjoy the tranquility of the Great Outdoors! 17 acres of Land includes a Newer built 1550 ft2 raised bungalow (BIG windows in the basement). This beauty has "6" big bedrooms and "4" bathrooms. You can't miss the massive kitchen with all of the amenities of modern living in the Open Concept of the Dining room & Living Room while all encompassed in large windows. Enjoy the country covered deck on the front (spectacular sunsets) and a large metal deck on the back (enjoy your morning coffee while savoring the Sunrise). Along with this sizeable home you will truly enjoy the heated metal 30’x70’ Workshop, older barn, double det. garage plus a Riding Arena. A very nice property INDEED. Call to set up your viewing appointment today. (id:43042)
2515 Park Street
Regina, Saskatchewan
Welcome to this beautifully maintained bungalow located in the desirable neighbourhood of Dominion Heights. Offering fantastic curb appeal with an updated exterior, this home is sure to impress from the moment you arrive. The main floor features 2 spacious bedrooms and a modernized 4 piece bathroom. Light, neutral colours and an abundance of natural light create a warm and inviting atmosphere throughout this home. The front living room boasts a large picture window, while the kitchen offers classic wood cabinets, a functional small island, and a generously sized window overlooking the backyard. Downstairs, you’ll find a bright and comfortable regulation 2 bedroom, 1 bathroom suite that is perfect for extended family, guests, or as a mortgage helper. Shared laundry services both the main and basement levels. Step outside to enjoy the oversized double detached garage with extra storage space and a large backyard featuring a wood deck, ideal space for summer gatherings and outdoor enjoyment. Additional upgrades include 2 newer high-efficiency furnaces, newer central air conditioning, updated windows, and newer shingles, ensuring comfort and peace of mind for years to come. A wonderful opportunity in a fantastic location, don’t miss your chance to call this property home. (id:43042)
49 Taylor Street
Katepwa Beach, Saskatchewan
Less then an hour drive from Regina. Located across the lake from Katepwa Beach, in the sub division of Taylor Beach, over 2000 sq. ft. per floor, walk out Bungalow with access to waterfront. Custom built, it offers a panoramic view of the lake from both floors, open floor plan, vaulted ceilings with knotty Pine finishing, Large open kitchen with ample maple cabinets, appliances included. Large family room overlooking the lake includes gas fireplace. 4 bedrooms, 4 bathrooms, all good size rooms up and down. Central Air Conditioning, washer, dryer, wine fridge, electric fireplace, water heater and window treatments all included. Triple glazed windows. 24' x 38' garage is heated, lined and wired for 220V. Exposed aggregate patio, 28' x 98' Stamped Concrete driveway, firepit area and large upper deck with aluminum and glass railings. Overhead garage door 2021, shingles and central air 2022. Septic is 1250 gallons, 65' deep well. Close to Katepwa Provincial Park, beach and boat launch, hotel, restaurant, store and golf courses. Dock/boat lift are allowed on public reserve property across the road. (id:43042)
227 Coteau Street W
Moose Jaw, Saskatchewan
Stunning starter home perfectly ready for you to move right in and start enjoying your best life! Located on a lovely tree lined street with quick access to downtown and Moose Jaw’s amazing Wakamow Valley. From its adorable curb appeal to its well thought out finishes, this home will not disappoint! Offering over 1,400sq ft of living space, this 3-bedroom home has a magazine-worthy kitchen, coffee-bar and ample cabinetry; a sun-lit dining area perfect for entertaining with a custom sit-up bar; the adjoining living room offers the perfect space to relax and a splash of fun with its very cool feature wall; and finally, the main floor is complete with the immaculate and spacious 4pc bathroom! The basement is finished with a lovely family room with inset TV location; a laundry room that you will actually enjoy being in and a huge storage room to meet all of your storage needs! Make this your home today so you can start enjoying lazy morning in the quaint sun porch with a good book and cup of coffee or fun afternoons on the back deck with friends! You will surely be impressed!! (id:43042)
452 Athabasca Street E
Moose Jaw, Saskatchewan
This recently updated commercial building is located on a great business street. The Wandering Market is just across from the building, walking distance to Crescent Park, gas station and other shops, too. It first welcomes with a big and open retail space, an office on the right, at the back there is a kitchen area. There is a separate entrance to the second floor. There are 2 bedrooms/ offices, a bathroom, a living room, kitchen and laundry room on the second floor. Basement is all finished with 2 bedrooms and one full bathroom. And it finishes with a large backyard and a car garage . It is a great property for your business or for an investment. (id:43042)
1313 G Avenue N
Saskatoon, Saskatchewan
In 2017 a second level was added with main floor renovations. 3 bedrooms and 2 baths on second floor plus laundry . There is great opportunity in this property , with new flooring , painting. The house and property need a major cleaning . (id:43042)
411 Nicklaus Drive
Warman, Saskatchewan
Looking to upgrade your family home? This is the one!! This beautifully upgraded 1671 square foot 5-bedroom 3 bathroom bungalow is located within the Legends neighborhood of Warman and only one block to the Legends Golf Course, stones throw to Linda Schaffer park, and only a couple of minutes drive to all amenities. Check out the natural light that fills the main floor…lots of windows (most windows on main floor had the glass replaced in 2021) and 9-foot ceilings! Paint and flooring on main floor were new in 2021. Large kitchen with lots of counter space, huge island (with seating around the island), walk in pantry, built in dishwasher (2019), stainless steel fridge (2018). In the living room there is a natural gas fireplace to keep you cozy on those winter nights. Completing the main floor there are 3 bedrooms and 2 bathrooms. The primary bedroom has a 5-piece ensuite with walk in closet and jetted tub. And don’t overlook the main floor laundry (new washer and dryer in 2018). The entire basement was professionally done in 2023. Must be seen to be appreciated. Basement features include: 2 larger bedrooms, 3-piece bathroom is amazing (check out the tile in the shower!), wet bar, 9-foot ceilings throughout the basement, big windows, gas fireplace (check out the mantle!), huge family room, and a storage room. Attention to detail is noted. Both the front and back yards have had extensive work done. Enjoy a coffee on your 2 tiered deck while overlooking the fruit trees, raspberry plants, perennial plants, pondless waterfall, play center, raised garden beds, artificial grass in backyard (tri color blend premium new in 2020 and installed by Turf Doctor) and firepit area. Other notable upgrades and features include: New 40 year shingles (2023), Underground sprinklers in front yard controlled by RainBird system and app, Google nest thermostat and Google doorbell (new in 2022). Call your Realtor today to book your private viewing. (id:43042)
1837 Atkinson Street
Regina, Saskatchewan
Great opportunity for a first time home buyers or revenue property. Renovated open concept 3 bedroom 2 bathroom bungalow. Renovations include: shingles, siding, windows, doors, insulation in walls (R12) and ceiling (R60), vapour barrier, drywall, paint, flooring, kitchen cabinets, granite counter, bathroom, lighting, fridge, stove and built in dishwasher, microwave, basement rec room and bedroom, electrical and plumbing from the studs out. Walking distance to down town, shopping restaurants and more. Must be seen to be appreciated. Call to book your showing today. (id:43042)
Lot M Martin Crescent
Blucher Rm No. 343, Saskatchewan
Fantastic location for your new acreage and/or home-based business in Green Meadow Estates. 2 acres approximately 10 minutes from Saskatoon and a few kilometers to Clavet. Just off Highway 16 to avoid gravel roads. Gas, power, and public water line are there ready to be hooked up. Flat land with natural grass and trees. Clavet Junction Gas and Convenience store are just down the block. (id:43042)
270 & 298 Woodland Avenue
Buena Vista, Saskatchewan
Your perfect family getaway awaits! This rare opportunity to own 1.5 acres of prime lake property in the heart of Buena Vista is just two blocks from the water — the ultimate location for lake life lovers. This charming 3-season cottage offers 1,150 sq. ft. of cozy comfort with 4 bedrooms, a full 4-piece bath, and a spacious open-concept kitchen, dining, and living area — perfect for family meals and relaxing evenings by the wood-burning fireplace. Built in 1984 with 2x6 walls, laminate flooring, and newer kitchen cabinets, the cottage also boasts a wraparound front deck ideal for morning coffee or evening sunset views. Enjoy peace of mind with new shingles installed in 2024, and town water (seasonal service). Natural gas is available at the property line, ready for future hookup. A large double detached garage adds convenience and extra storage. The expansive yard features a fire pit, horseshoe area, and plenty of room for kids to explore, play, and create memories that will last a lifetime. This property has been loved by one family for generations — now it’s your turn to enjoy long summer days at the lake, evenings around the fire, and all the beauty Buena Vista has to offer. All furniture included (excluding personal items, at seller’s discretion). Don’t miss this chance to create your dream lake retreat with room to grow and make it your own. (id:43042)
31 101 Neis Access Road
Emma Lake, Saskatchewan
Welcome to Laurel Green Estates, a gated mature development offering affordable, fully serviced lots in a prime location! Now selling Phase 2 Lots (8 still available); each lot is 60 ft x 120 ft and has been cleared with utility services at the property line. No need to worry about the headache of your own septic tank, as Laurel Green has a communal septic system and well water system. This development is unique as it fully-gated offering security, has its own man-made beach and lake, walking trails in the abundance of mature trees and its own RV/boat parking that each owner has access to. Location, location, location- the Laurel Green development is located within a 2-minute drive to the three main beaches and marina at Emma Lake (Neis, Sunset, Sunnyside), CO-OP grocery store and liquor store, and the Emma Lake Golf Course. Don't miss the opportunity to build your dream getaway cabin or Airbnb rental in one of Emma Lake's only gated bareland condo developments. Call your favourite family realtor team today to book a tour today! (id:43042)
9 Telfer Bay
Prince Albert, Saskatchewan
Turn key 4 bedroom, 3 bathroom bi-level in Crescent Acres built in 2002. This 1,334 sq/ft home features a 24 X 26 double attached and heated garage and backs green space also hosting multiple recent upgrades throughout. The beautiful and bright main floor offers a spacious entrance, double sided gas fireplace and vaulted ceilings shared between the living room and dining room all with views of the kitchen and stainless steel appliances. Continuing on the main is 3 bedrooms and 2 bathrooms including a primary with walk-in closet and 3 piece ensuite. The massive basement offers ample space for entertaining with a family room, rec room, bedroom, bathroom, as well as laundry, utility and additional storage space. The fully fenced yard is nicely landscaped and includes enclosed storage under the deck, natural gas BBQ hook up and backing onto the rotary trail. Don't miss out on this gem in a desirable location that offers both comfort and elegance with space for the entire family to enjoy! (id:43042)
3 3825 Luther Place
Saskatoon, Saskatchewan
Welcome to #3-3825 Luther Place. This inviting 2-bedroom, 1-bathroom apartment, located in a quiet cul-de-sac, is just a short walk from Center Mall, shops, restaurants, and essential amenities, with convenient access to 8th Street and direct bus routes to the University of Saskatchewan and future Sask Polytech campuses. The apartment features brand new vinyl flooring throughout, energy-efficient PVC windows, a fully updated kitchen with new appliances and modern cabinetry, and a renovated bathroom with contemporary fixtures. Freshly painted and move-in-ready, this unit is ideal for young families or professionals. Situated in a well-managed building that allows pets with certain restrictions. Contact your agent today to set up your viewing. (id:43042)
#6 455 Pinehouse Drive
Saskatoon, Saskatchewan
An opportunity to live in a prestigious Lawson Heights condominium community literally a stone's through from the South Saskatchewan River and Meewasin Trail. This meticulously maintained home features many upgrades including a Murphy bed in the 2nd level den and hardwoods throughout the main floor. The private deck overlooks green space and offers natural gas hook up to the BBQ and firetable. Pride of ownership is definitely evident through out this eexcutive condominium. View with confidence. You won' be disappointed. (id:43042)
117 Montreal Street
Melville, Saskatchewan
Tucked away on a quiet street in Melville, this affordable property offers comfort, and value with updates throughout and room to enjoy both inside and out. Sitting on a double lot, you’ll love the expansive yard, large 24x26 heated two-car detached garage, and thoughtful upgrades that make this home truly move-in ready. The kitchen is both functional and stylish with updated cupboards (2017), updated flooring (2017), window (2012) and patio doors to the deck that floods the space with natural light. The master suite is a cozy retreat, featuring updated flooring (2017), a new window (2023), and an updated ensuite with a new vanity, prefinished drywall (2021), and window (2012). Step outside to enjoy the large yard, complete with a deck and a fenced-in pet area added in 2023. The oversized detached garage is a standout, fully heated with interior finishing done in 2017, brand new siding (2024), new windows and exterior door (2024), and gas trenched in and hooked up in 2023. Additional updates include: House shingles replaced in 2023 Garage shingles replaced in 2021 House siding redone in 2012 New front and back exterior doors on house 2012 Whether you're a first-time buyer, downsizing, or just looking for a spacious property with solid upgrades, this home checks all the boxes—affordable, functional, and full of potential. (id:43042)
417 100 1st Avenue
Warman, Saskatchewan
Top floor comfort with a south facing view! This beautifully maintained 2 bedroom, 2 bath condo offers the a great opportunity for first time buyers, downsizers, or anyone seeking a low maintenance lifestyle in an ideal location. Positioned on the fourth floor, the south facing balcony fills the home with natural light and includes a natural gas BBQ hookup (BBQ included!). Inside, you’ll find a spacious and functional layout with two oversized bedrooms. The primary suite includes a walk through closet leading to a private 4-piece ensuite, while the second bathroom is complete with a corner shower. The kitchen has been tastefully updated with modern finishes, including newer cabinetry, tile backsplash, stainless steel appliances, and a corner pantry. Additional features include 1 U/G parking stall, access to guest suite, gym, and amenities room. Located just minutes from The Legends Golf Course, shopping, restaurants, and Highways 11 & 12, this condo offers easy access to everything you need. Call your favorite REALTOR® today to book your private showing! (id:43042)
821 Centennial Crescent
Whitewood, Saskatchewan
Welcome home! 821 Centennial Crescent has all the features you need and a ton of space to enjoy! The large pie shaped lot has a huge backyard with space for a garden and room for the kids to play. The front deck is welcoming as you enter into the spacious kitchen/dining area. Tons of cabinets, counter space and a huge island on casters. Lots of room for your dining table. The living room has beautiful hardwood flooring. Down the hall are three great sized bedrooms and lots of closet space. Full bath as well as a two piece bath off the side entrance. Main floor laundry is great, too! The unique spiral staircase takes you down to the nice, dry basement. There is another set of stairs to the basement from the attached garage, so it's super easy to move furniture in and out. Two rooms down here could be converted to bedrooms as there are windows openings framed out, giving the home a total of five potential bedrooms if needed. Large family room as well as a kitchenette plumbed in gives you some rental options to help pay your mortgage. Nice three piece bath as well as the utility room compete this level. The double 30x30 attached garage is heated! Once you have a heated garage, you'll wonder how you managed without! The home also has central air and central vac. Contact your agent to view! (id:43042)
1808 Celebration Drive
Moosomin, Saskatchewan
Prime location for new business in Moosomin's newest development! Zoned C2 and fully serviced, this is the perfect location with #1 highway visibility. 5.01 acres. (id:43042)
404 9th Street E
Wynyard, Saskatchewan
Imagine waking up to sunshine pouring through the windows, kids giggling as they race across the street to the park, and your coffee brewing in a sleek, updated kitchen. Welcome to 404 9th Street East in Wynyard — a bright, cheerful home that’s ready to grow with you. With three main floor bedrooms, a fresh modern bath, and laundry right where you need it (no more basement trips!), this place makes life easy. You’ll love the new flooring, stylish crown moulding, and the kind of vibe that just feels like home. The basement is partially finished, offering even more room to hang — with a finished bedroom, living space, another bathroom, and tons of storage. Toss in a fenced yard, a single detached garage, and composite decking just waiting to be turned into your dream hangout spot... and you’ve found your happily ever after (with a backyard). (id:43042)
1400 Rae Street
Regina, Saskatchewan
3 bedroom, 1 bath, basement open for development. Corner lot. some tlc required. Currently rented. (id:43042)
231 1220 Pringle Way
Saskatoon, Saskatchewan
This end unit townhouse in Stonebridge offers over 1,700 sqft, double attached garage and a great floorplan! The main floor features a bright and open layout with a spacious kitchen complete with corner pantry, large island and plenty of counter space! The adjoining dining room can accommodate a large table for hosting family and friends, while the living room is a great space to unwind and offers access to the covered front deck. A powder room completes this level. Upstairs you'll find 3 bedrooms and 2 baths - including the primary suite with a nice size walk-in closet and 3 piece ensuite. The laundry is conveniently located next to the bedrooms and there is good storage throughout. Off the double garage is a ground-level space ready for you to finish to your preferences, including rough-ins for a 3 piece bath. This space would make an ideal family room with access to the patio and shared green space behind. With low condo fees and pets allowed (with approval), this townhouse is an excellent place to call home, so be sure to schedule your private showing! (id:43042)
5440 Rochdale Boulevard
Regina, Saskatchewan
Are you looking for an investment with a good rate of return, look no further. This rental unit has Long Term Tennant, which the Buyer must be willing to assume the current lease agreement. This is an excellent 2 bedroom ground floor unit located in the Regina Lakeridge area. The home features a bright and open concept floor plan. It is close to all Rochdale amenities. Added value includes updated light fixtures, window treatment, laminate flooring, plus an additional storage unit. All appliances included, note new washer dryer 2023. The Main bedroom has large walk in closet. Comes with an electrical parking stall and single car garage. Condo fees include water, building insurance & maintenance. Pets are allowed with restrictions upon approval. Note New Energy Efficient Furnace and Water Heater installed Dec 2021. (Both leased 84 month term, combined payment $122.48/month, buyout available for both or separately). (id:43042)
555 Sorlien Avenue
Macoun, Saskatchewan
Situated just 15 mins from Estevan. This property sits on a 100' x 140 ' corner lot with a asphalt horseshoe drive way. This home is 828 sq.ft. featuring a mud room, eat in kitchen, spacious living room, 3pc bathroom, and 2 bedrooms. It would make a great starter home, or downsizing or revenue in the community of Macoun. Whether you are a first time home buyer, down sizing or wanting a revenue property this house is for you. (id:43042)
1414 Lacroix Crescent
Prince Albert, Saskatchewan
Exceptionally, well-cared for Bungalow in Carlton Park. This home has 3 bedrooms on the main and 1 full bath, The main level boasts a gorgeous white custom kitchen, with stainless steel appliances and open spacious floor plan and tons of natural light throughout. The lower level has a huge recreation / Family room, full 4 piece bath, upgraded mechanical room that has loads of storage space with laundry area also. Both bathrooms have been totally updated. Newer Furnace, Water Heater, Central Air, Air exchanger, most windows and shingles have been done. The yard is complete with fence, patio area, garden area and single detached garage with 2 extra parking spaces behind the garage through alley access Come have a look today! (id:43042)
105 Ector Drive
Loreburn Rm No. 254, Saskatchewan
Million-Dollar Views Without the Million-Dollar Price Tag! Discover the beauty and potential of this lakefront lot overlooking stunning Lake Diefenbaker! This 49' x 108' titled property offers direct water access and is the perfect spot to build your dream getaway or invest in future value. Located in the sought-after Sunset Beach community, you'll enjoy exclusive amenities including a private boat launch, a scenic walkway to the beach, 3km walking trails, a fun-filled community park—complete with a zipline for the kids (and the young at heart) along with a new sport court! Imagine morning coffees, daily boat rides, walking the trail and afternoon pickle ball game on daily repeat! Whether you're looking for a peaceful escape or a smart investment, this affordable gem has it all. Buy now and enjoy endless sunsets, water adventures, and lasting memories. Call today—relaxation and recreation await! (id:43042)
302 Perkins Street
Estevan, Saskatchewan
2280 sq ft Duplex on Perkins Street in excellent condition. Each unit is 1140 sq ft on main plus a full basement included for each tenant. Unit A has 5 bedrooms, 2 bathrooms and has been updated with newer kitchen, dishwasher and flooring. Unit B has 3 bedrooms and 2 bathrooms with lots of room in basement for 2 more bedrooms.... basement is 3/4 finished. Both units have 100 amp service, main floor laundry with updated washer and dryer, energy efficient lennox furnaces, updated flooring in basement, updated doors, windows and shingles. Large lot with 70' frontage and over 13,000 sq ft. Back yard is fenced with a divider so each side has their own private backyard. Call Listing Agent for more information on this Excellent Revenue Property! (id:43042)
831 Tolen Drive
Wadena, Saskatchewan
This 3+1 bedroom bungalow offers a nice property on a quiet street with mostly local traffic. The home is well maintained with brick front and 1 car attached garage (no direct house access from garage). The main floor offers a 3 bedrooms, a 4-piece bathroom, main floor laundry good sized kitchen and kitchen area open to a dining area on back side. The dining area opens to the composite deck through patio doors or the back door. The good sized back yard has a shed, garden area and trees. The basement is finished and features a gas fireplace in the L shaped family room, a bedroom, large utility room, and 3-piece bathroom. This home has central AC, water heater upgraded in 2021, fireplace fac replaced and checked in 2017 and rarely used since, driveway resurfaced in 2020 and more. The bills are reasoable with average bills of $65 gas and $101 power. (id:43042)
Farmland Rm Of Sliding Hills No. 273
Sliding Hills Rm No. 273, Saskatchewan
123.9 acres with 80 cultivated in the RM of Sliding Hills. Soil Class G with T1 Level/Nearly Level and S3 Moderate Stone. Remaining acres are conservation easement. Pictures are approximate. Owners have started the subdivision process. Renter in place for the 2025 season but will accommodate the new buyer depending on the time of the deal. (id:43042)
715 Chitek Drive
Chitek Lake, Saskatchewan
Spacious log cabin waiting for you at Chitek Lake! This cabin offers 3 bedrooms and 2 bathrooms. The master bedroom is located on the second floor, with a private balcony facing the lake. The living room is perfect to relax in year-round and features a gorgeous floor to ceiling stone fireplace. The large lot, 75 x 215/208, has a detached double garage with loft space, storage shed, and fire pit area. Recent upgrades include new shingles (2014), soffit and fascia (2016), boiler system (2017), and flooring on the second level (2016). The boat dock space is transferable, and taxes include 52 septic pump outs per year. For more information about this great property, contact your favourite Realtor. (id:43042)
5 Prairie View Crescent
Colonsay, Saskatchewan
Build your dream home in the picturesque town of Colonsay! With the countryside just steps away. This vibrant town is home to a K-12 School, Grocery Store, outdoor Pool, Bank, Post Office, Library and Restaurant. Call today to get started! (id:43042)
1312 Heidgerken Crescent
Humboldt, Saskatchewan
Welcome to this well-maintained bungalow located on a desirable corner lot in the north end of Humboldt. Nestled in a family-oriented neighborhood, this 1,462 sq. ft. home offers comfort, functionality, and beautiful outdoor spaces. The main floor features vaulted ceilings that create an open, airy feel throughout the living area. The spacious kitchen boasts ample cupboard space and garden doors that lead to a fenced backyard oasis—complete with a deck, patio area, mature trees and shrubs, and even apple trees and pink flowering trees for seasonal beauty. This home offers two bedrooms plus a den, including a primary suite with a 3-piece ensuite and walk-in closet. Enjoy the convenience of main-floor laundry and direct access to the double attached heated garage. The fully finished basement expands your living space with a large family room, a third bedroom featuring a generous walk-in closet, and a utility room with built-in shelving for all your storage needs. Don’t miss this opportunity to own a move-in-ready home in a peaceful, welcoming community! (id:43042)
19 Prairie View Crescent
Colonsay, Saskatchewan
Build your dream home in the picturesque town of Colonsay! With the countryside just steps away. This vibrant town is home to a K-12 School, Grocery Store, outdoor Pool, Bank, Post Office, Library and Restaurant. Call today to get started! (id:43042)
17 Prairie View Crescent
Colonsay, Saskatchewan
Build your dream home in the picturesque town of Colonsay! With the countryside just steps away. This vibrant town is home to a K-12 School, Grocery Store, outdoor Pool, Bank, Post Office, Library and Restaurant. Call today to get started! (id:43042)
11 Prairie View Crescent
Colonsay, Saskatchewan
Build your dream home in the picturesque town of Colonsay! With the countryside just steps away. This vibrant town is home to a K-12 School, Grocery Store, outdoor Pool, Bank, Post Office, Library and Restaurant. Call today to get started! (id:43042)
101 2203 Angus Street
Regina, Saskatchewan
Welcome to this charming 1 bedroom, 1 bathroom condo located in the heart of Cathedral, one of Regina’s most beloved neighborhoods! You’ll love the prime downtown location, just steps away from shops, groceries, restaurants, and scenic Wascana Lake. This well-maintained building was built in 1999 and offers the perfect blend of comfort and convenience. The unit is located on the main floor with a private patio for easy street access, great for morning coffee or quick errands! Inside you’ll find updated flooring, a bright white kitchen with stainless steel appliances, and neutral tones throughout, making it move-in ready. Enjoy the perks of in-suite laundry and an underground parking stall for safety and ease, especially during those cold Saskatchewan winters! Condo fees include: Common Area Maintenance, Building Insurance, Garbage, Lawncare, Reserve Fund, Sewer, Snow Removal, and Water. Whether you’re a first-time buyer, downsizer, or looking for a fantastic investment property, this apartment-style condo checks all the boxes. (id:43042)
1145 8th Avenue
Regina, Saskatchewan
Looking for flexible commercial space in a central location? Welcome to 1145 8th Avenue — a solid and functional single-storey office/warehouse building ideally suited for a variety of business or industrial uses. This well-maintained property features a practical layout with dedicated office space at the front and a spacious warehouse area at the rear, offering excellent utility for owner-operators, contractors, service businesses, or investors looking to expand their portfolio. Key Features: Ample office space with reception area, 3 private offices, and 3 washrooms. Warehouse with 2 overhead grade doors for easy loading/unloading Solid structure with high ceilings and overhead storage options. On-site parking and rear lane access Great visibility with convenient access to Ring Road and major routes Situated in a well-established industrial pocket, 1145 8th Ave is just minutes from downtown Regina and offers easy access for deliveries, customers, and staff alike. Whether you're expanding your operations or seeking a reliable investment property, this one checks all the boxes. Available now — contact your REALTOR® today for a private tour or more information! (id:43042)
514 Stovel Avenue W
Melfort, Saskatchewan
Welcome to 514 Stovel Avenue West, a charming slice of history nestled in the heart of Melfort. This 1920's two-storey character home beckons with its timeless allure and ample space, offering a unique blend of vintage charm and modern comfort. Boasting 2,122 square feet of living space, this classic home offers an inviting atmosphere flooded with natural light, accentuating the gleaming hardwood floors throughout. The possibilities abound with a versatile addition at the back, currently utilized as an art studio but easily adaptable to suit your needs as a family room, playroom, or whatever your imagination desires. Also on the main floor is the laundry and a beautiful sunroom off the side, offering a tranquil little retreat. Upstairs, four spacious bedrooms await, providing tons of closet space. Outside, a double detached garage brings convenient parking, while a deck and pergola create the perfect setting for outdoor gatherings. Embrace your green thumb in the expansive garden area, set on a double lot measuring 12,500 square feet, so you'll have ample space for outdoor enjoyment and entertaining. With so much character, potential, and space to explore, this enchanting home invites you to write the next chapter of its storied legacy. Come experience the timeless charm of 514 Stovel Avenue West and make it your own piece of Melfort history. (id:43042)
17 839 Snyder Road
Moose Jaw, Saskatchewan
Looking for a location for your new business or a larger location to grow your existing business? Whether you’re starting a new venture or expanding your current business, this is the perfect opportunity to own your own Condo Unit and build equity—say goodbye to leasing! The Moose Jaw Small Business Development Complex is perfect to do just that! Currently under construction completion date is set for August 2025, MJSBDC will feature 18 separate titled bays with flexible size options: Single bays: 21’ x 50’; Double bays: 42’ x 50; For a limited time only a Triple Bay configuration may also be available upon request. Property Highlights: Large locked compound with power gate and remote access, designated parking: Single unit: 24’ x 75’; Double unit: 48’ x 75’, heated with both overhead and in-floor systems, heavy load concrete floor with drain, 100-amp electrical service, separate power and gas meters, LED lighting & ceiling fan,14’ x 16’ electric insulated grade door (2 doors for double units) with remote, steel security man doors at both ends of each bay, one 2-piece bathroom in every double or single unit. Condo fees will be calculated once building is complete. Zoning: M4 – permitting a wide variety of businesses including: Contractor & professional offices, Building/farm supply stores, Equipment sales & service, Light industrial use, Machinery and equipment storage. Don’t miss your chance to own a space tailored to your business needs in one of Moose Jaw’s newest commercial developments. Vendor Financing Available. GST & PST will be applied to the purchase price (id:43042)
3 839 Snyder Road
Moose Jaw, Saskatchewan
Looking for a location for your new business or a larger location to grow your existing business? Whether you’re starting a new venture or expanding your current business, this is the perfect opportunity to own your own Condo Unit and build equity—say goodbye to leasing! The Moose Jaw Small Business Development Complex is perfect to do just that! Currently under construction completion date is set for August 2025, MJSBDC will feature 18 separate titled bays with flexible size options: Single bays: 21’ x 50’; Double bays: 42’ x 50; For a limited time only a Triple Bay configuration may also be available upon request. Property Highlights: Large locked compound with power gate and remote access, designated parking: Single unit: 24’ x 75’; Double unit: 48’ x 75’, heated with both overhead and in-floor systems, heavy load concrete floor with drain, 100-amp electrical service, separate power and gas meters, LED lighting & ceiling fan,14’ x 16’ electric insulated grade door (2 doors for double units) with remote, steel security man doors at both ends of each bay, one 2-piece bathroom in every double or single unit. Condo fees will be calculated once building is complete. Zoning: M4 – permitting a wide variety of businesses including: Contractor & professional offices, Building/farm supply stores, Equipment sales & service, Light industrial use, Machinery and equipment storage. Don’t miss your chance to own a space tailored to your business needs in one of Moose Jaw’s newest commercial developments. Vendor Financing Available. GST & PST will be applied to the purchase price (id:43042)
3 1437 First Street
Estevan, Saskatchewan
This 2 bedroom south facing condo in in a great location overlooking the valley. As you enter the front door you have direct access to the single attached garage and a flex room. The main floor features the open concept kitchen/dining and living room as well as a 1/2 bath for your convenience. The patio doors off the kitchen allow access to the north facing deck to BBQ on or just relax and unwind anytime. The upper level is home to the 2 spacious bedrooms both with walk in closets, a full bathroom and the laundry facilities. This home offers plenty of natural light and storage space; are you ready for a fresh start? Here it is ready for you to move into. (id:43042)
203 332 Cypress Drive
Swift Current, Saskatchewan
This beautiful second-story condo offers the perfect blend of comfort & convenience, allowing you to embrace a maintenance-free lifestyle. Say goodbye to lawn care & outdoor parking hassles, thanks to the heated underground parking that comes with this property. Sun-drenched & inviting, this spacious condo features a sunny south exposure & is ideally located directly across from the beloved Saulteaux Park. Enjoy quick access to scenic walking paths & the lush greenery that the Trail Subdivision is renowned for. Plus, with the elevator just steps away & wheelchair accessibility, accessibility is never a concern. The amenity room is perfect for socializing with friends or hosting family gatherings, providing a welcoming space for memorable moments. Inside, you’ll be greeted by an abundance of natural light that fills the open-concept living & dining area. Gorgeous engineered hardwood flooring flows throughout the main living areas, enhancing the inviting atmosphere. Step onto your private south-facing balcony from the living room & soak in stunning evening sunsets. The kitchen features ample oak cabinetry, newer vinyl tile flooring, & easy access to a laundry room with built-in storage. Down the hall, you’ll find a 4-piece washroom & two spacious bedrooms. The primary suite boasts a walk-in closet & a convenient 2-piece en-suite, while the 2nd oversized bedroom features elegant French doors leading to the living area. Recent updates include newer appliances such as the fridge & dishwasher, along with modernized toilets x 2 & countertops in the main bathroom, & stylish vinyl tile flooring in the kitchen & bathrooms for easy maintenance. The condo fee covers Shaw cable, hot water heater, & soft water, ensuring low utility bills & hassle-free living. Building updates include: New hot water heater & shingles redone in 2024, & all decks have been redone. NEW washer and stove April 2025! Don’t miss your chance to experience the ease & comfort of condo living! (id:43042)
Regional Park Lot 3-3
Hudson Bay Rm No. 394, Saskatchewan
Looking for the perfect spot to build your dream getaway, retirement home, or even your first home? This beautiful recreational lot just outside Hudson Bay, Saskatchewan, offers the peace of nature with the convenience of nearby town services. Located only 1 mile south of Hudson Bay, this over 1-acre lot is close to both the Etomami River and Red Deer River, offering great opportunities for outdoor activities. With power and phone already on the property, it’s ready for your future plans — and with no building timeline, you can build at your own pace. (id:43042)
Regional Park Lot 2-3
Hudson Bay Rm No. 394, Saskatchewan
Located only 1 mile south of Hudson Bay, this over 1-acre lot is close to both the Etomami River and Red Deer River, offering great opportunities for outdoor activities. So if you’re looking for the perfect spot to build your dream getaway, retirement home, or even your first home this beautiful recreational lot is just outside Hudson Bay, Saskatchewan, and offers the peace of nature with the convenience of nearby town services. And with power and phone already on the property, it’s ready for your future plans — and with no building timeline, you can build at your own pace. (id:43042)







