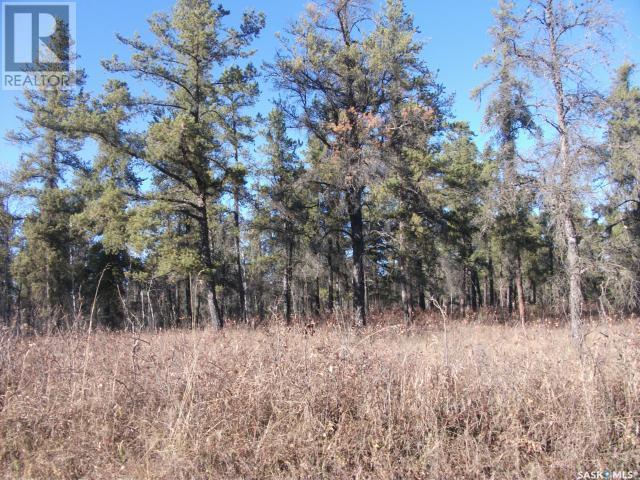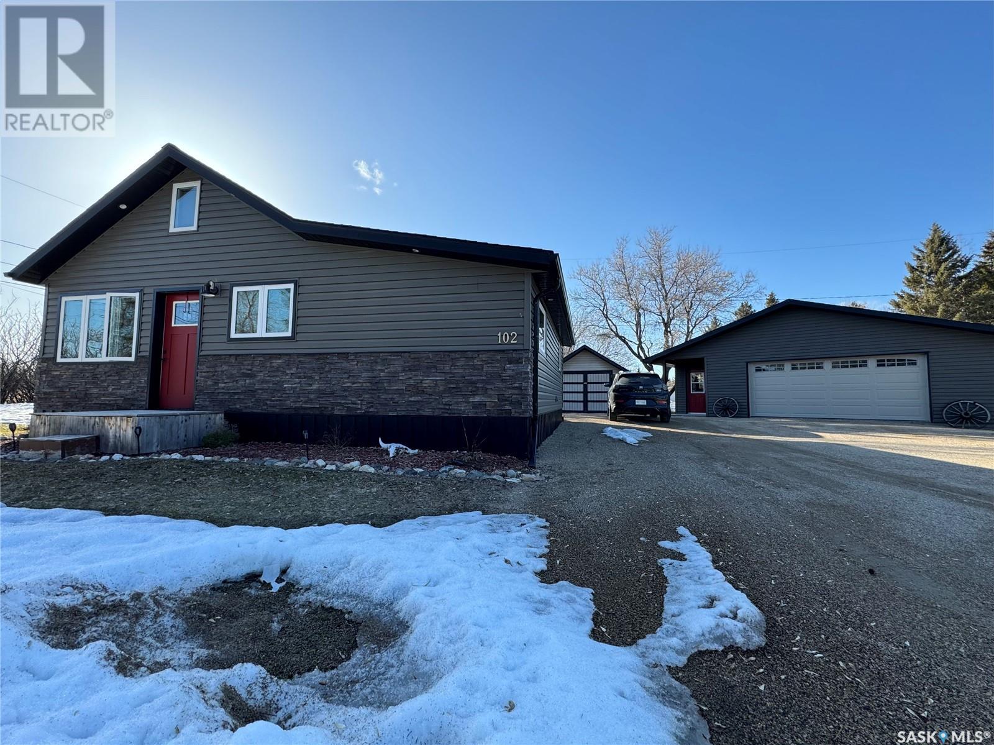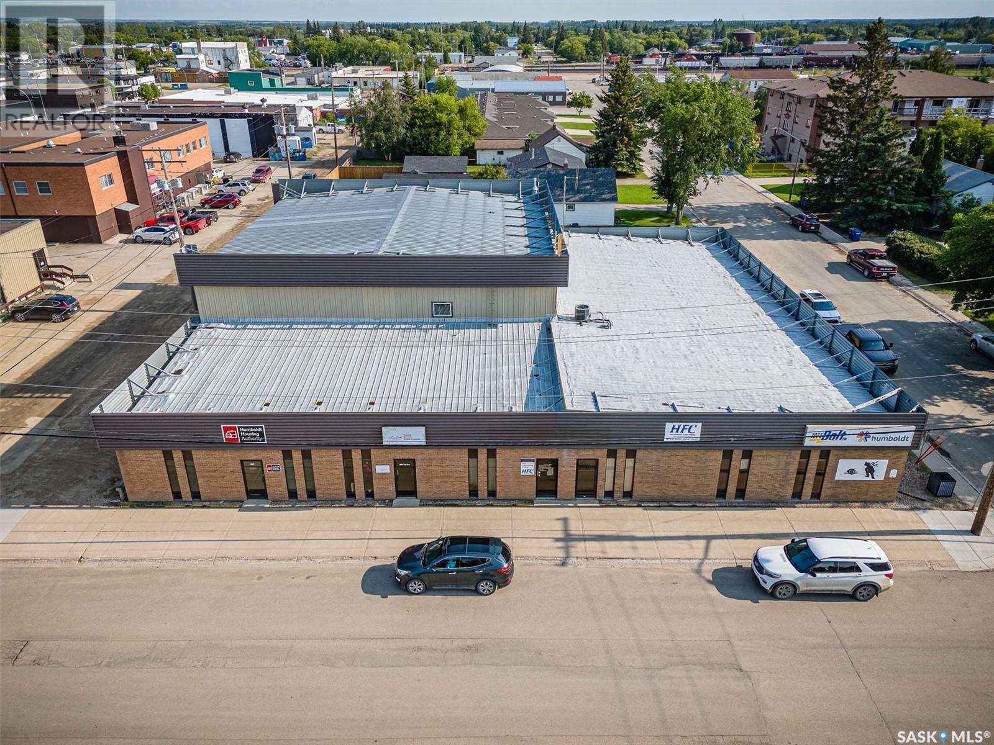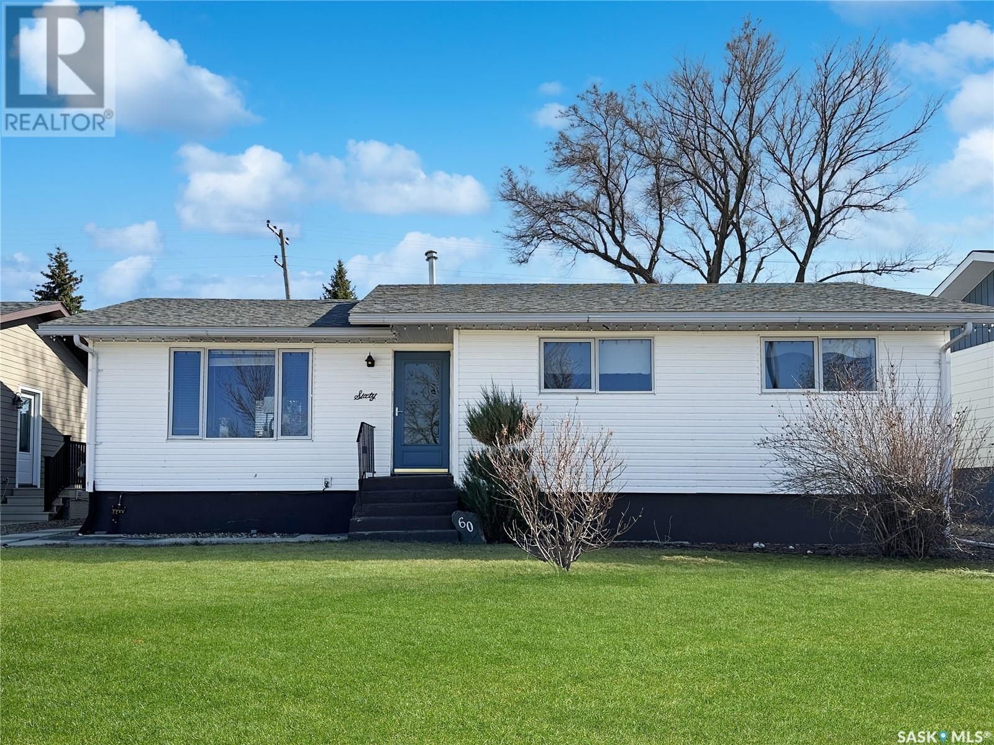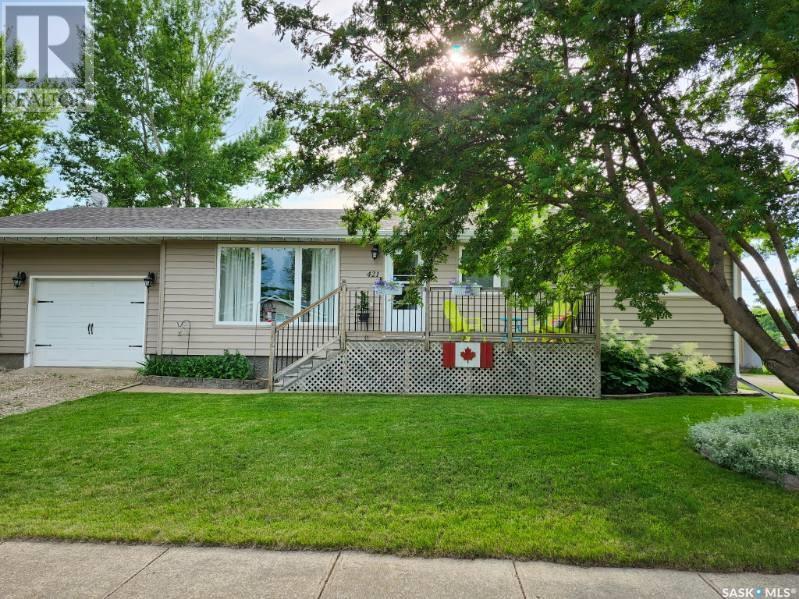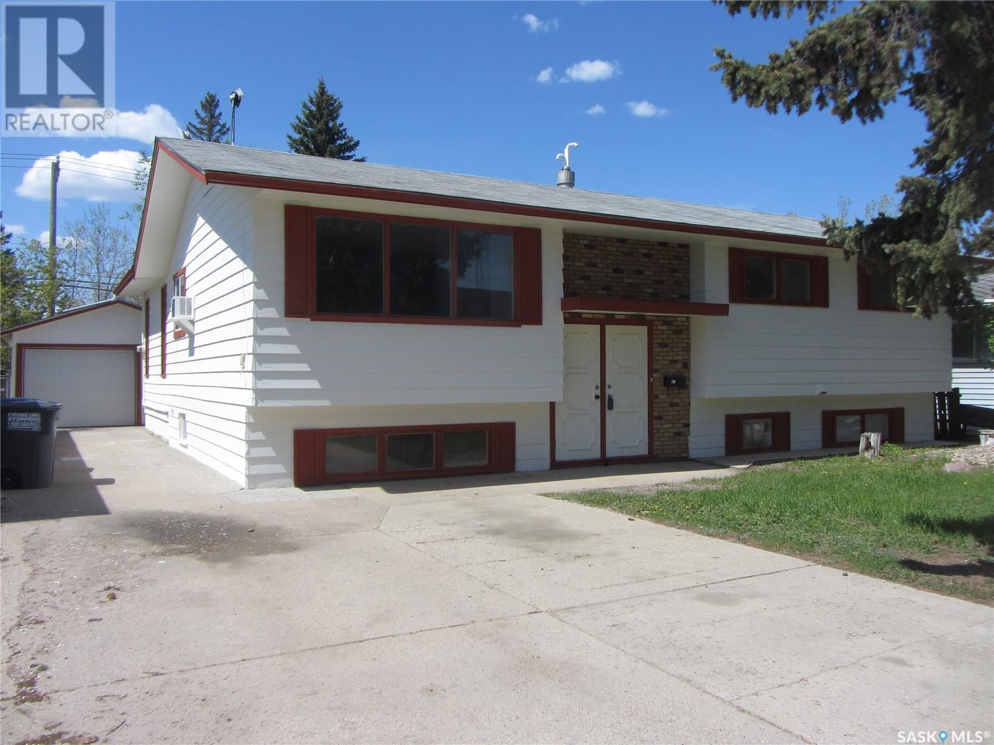Regional Park Lot 5-3
Hudson Bay Rm No. 394, Saskatchewan
Looking for the perfect spot to build your dream getaway, retirement home, or even your first home? This beautiful recreational lot just outside Hudson Bay, Saskatchewan, offers the peace of nature with the convenience of nearby town services. Located only 1 mile south of Hudson Bay, this over 1-acre lot is close to both the Etomami River and Red Deer River, offering great opportunities for outdoor activities. With power and phone already on the property, it’s ready for your future plans — and with no building timeline, you can build at your own pace. (id:43042)
102 3rd Street
Sheho, Saskatchewan
An absolute gem in the community of Sheho SK! Driving up to this over half acre property, you will be welcomed to a large driveway that has enough parking for up to 10 vehicles. This move in ready property features recent updates on almost every part of the property. Entering the home, you will find a large mudroom area that features main floor laundry. A few steps over takes you to the updated kitchen with pantry, fridge, stove, built in dishwasher, and microwave. The dining area is part of the kitchen. A few steps over will take you to the living room area featuring hard wood floors, high ceilings, and an electric fireplace. Retire for the evening to a extra large master bedroom area with walk in closet and direct entry to a 4-piece bathroom. The 2nd bedroom completes the main floor living space. The 2nd floor space includes a 14x6 loft area that can be used as a 3rd bedroom, office, or storage. Extra storage is also available on this level through a door in the loft area. The partial basement houses the HE furnace (gas), water heater (electric), water softener, 100 amp panel box, and sump pump. Moving outside, you have over half an acre on 5 lots to enjoy the space and privacy of small town living. The deck (2017) at the back of the home has direct access to the home. The older garage/storage shed measures 12x24. The extra large double car garage was built in 2019 with concrete floor. Lots of space on this property to have a large garden or add a hot tub/swimming pool. Sheho is located about 45 minutes to Yorkton SK, 25 minutes to Foam Lake SK, 2.5 hours to Saskatoon SK. School kids get bussed to Foam Lake SK. Owner is not interested in rent or rent to own. (id:43042)
Lot 3 Aspen Grove Estates
Blucher Rm No. 343, Saskatchewan
Discover your dream countryside home on a 2.91-acre lot in the serene Aspen Grove Estate. This prime land offers a chance to build a custom home in nature, yet remains close to city conveniences. Located north off Hwy 16 E, it's just 10 minutes from Saskatoon and near the village of Clavet, combining peace with accessibility. Services like Power, Telephone, high speed fibre internet, and Gas are on the southside of the development. Includes city water supply. This lot is a blank canvas for your dream home, whether it's a spacious family house or a cozy nature retreat. Don't miss this rare chance to build your dream home close to Saskatoon! Contact your agent today for more details or to schedule a viewing. (id:43042)
640 10th Street
Humboldt, Saskatchewan
Don't miss out on this prime investment opportunity in Humboldt! This strategically located commercial property offers excellent income potential with 7 private offices and a gym currently leased, providing a steady income. Ample parking with 20 electrified stalls and 15 additional spots & street parking ensures convenience for everyone. The building boasts steel frame construction, built in 1984 with 13,396 sq ft of space on a large 19,800 sq ft lot. But the location is truly the star - Humboldt is experiencing significant growth thanks to the nearby BHP Jansen mine development, and this property's visibility & accessibility provide convenience for both tenants and customers. This is an exceptional opportunity to invest in a thriving, fully leased commercial property with established tenants and excellent future potential. Don't miss out on this opportunity! (id:43042)
31 Ridgedale Bay
White City, Saskatchewan
Welcome to 31 Ridgedale Bay, a beautifully renovated home nestled on an expansive 31,000 sq ft lot, backing onto a school and park, and surrounded by mature trees in the heart of White City, just minutes from Regina. Extensively renovated in 2017/18, this home features new stucco and windows on the exterior, along with a complete interior transformation. The main floor showcases an open-concept layout with a warm and inviting family room centered around a wood-burning fireplace. The chef-inspired kitchen is a showstopper, featuring a gas stove, an expansive 8-foot island, and an abundance of cabinetry and counter space. A spacious dining area flows effortlessly into the living room, creating an ideal space for family gatherings and entertaining guests. Also on the main floor is a versatile flex room ideal for a home office or guest bedroom, a convenient laundry room with backyard access, a stylish half bath, and a mudroom that leads into the oversized 28x28 insulated garage. Upstairs, you’ll find two generously sized secondary bedrooms, a full bathroom, and a luxurious primary suite complete with a beautifully updated ensuite and ample closet space. Thoughtful design throughout ensures plenty of storage options on this level. The fully finished basement adds even more versatility with large windows, a spacious rec room, two additional bedrooms, a den, a 3-piece bathroom, and more; ideal for growing families or multi-purpose living. Step outside to enjoy the fully landscaped backyard, complete with a covered deck and patio; perfect for making the most of Saskatchewan’s beautiful seasons. As an added bonus, a private well is connected to the underground sprinkler system for efficient and cost-effective watering. Lovingly updated and move-in ready, 31 Ridgedale Bay is the perfect place to call home. Don’t miss your chance to own this incredible property!... As per the Seller’s direction, all offers will be presented on 2025-04-20 at 12:06 AM (id:43042)
115 Taylor Avenue
Springside, Saskatchewan
Welcome to Your Ideal Family Home in Springside! Located just a short drive from the city of Yorkton, this beautiful bi-level home is nestled in the quiet and welcoming community of Springside—an area known for its friendly families and retired professionals. Built with both comfort and durability in mind, this home features 9-foot ceilings throughout, including the fully developed basement, which also boasts large, full-sized windows—creating a bright and inviting space that’s ideal for children, teenagers, or guests. The foundation combines Insulated Concrete Forms (ICF) below grade and Pressure Treated Wood Foundation (PWF) above grade, offering exceptional strength, energy efficiency, and longevity—an excellent choice for modern home construction. Inside, the spacious foyer leads you into an open-concept main living area that seamlessly connects the kitchen, dining, and living rooms. This layout is perfect for family life and entertaining guests. With five generously sized bedrooms, this home easily accommodates growing families or those in need of dedicated office or hobby spaces. The attached 24’ x 24’ heated double garage offers ample space for vehicles and storage, while the expansive 70’ x 130’ yard provides endless opportunities for outdoor play, gardening, or future projects. Also the bonus of a 10x14' garden shed to house all your tools. The neighborhood is lively and family-oriented, with plenty of children and community activity to enjoy. This home offers exceptional value that simply can’t be matched in the city. It’s everything a family could hope for—space, quality, and a wonderful community. Don’t miss your opportunity—book a private showing today! (id:43042)
60 Aitken Place
Swift Current, Saskatchewan
Family-Friendly 6-Bedroom Bungalow in a Peaceful, Scenic Location! Welcome to your next family home! This spacious and beautifully maintained 6-bedroom, 3-bathroom bungalow is perfectly set up for comfortable family living—inside and out. Tucked away in a quiet neighborhood with no front or back neighbors, this home offers both privacy and room to roam. Just across the street, you’ll find walking paths ideal for bike rides, family strolls, or even quick scooter adventures with the kids. The bright main floor features a renovated kitchen with views of the backyard! The large windows in the living room fill the space with natural light, making it a cozy place for movie nights or weekend lounging. Upstairs, there are three large bedrooms with plenty of space to grow, a 4pc bathroom and the primary bedroom has a great 2pc bathroom! Downstairs, you'll find three more bedrooms and a newly renovated bathroom—perfect for guests, teens, or a home office setup. Plus, there's tons of storage throughout to keep everything organized. Step outside to the tiered backyard, where the upper level includes a double detached garage and a space that’s just waiting to become your family’s go-to hangout—think fire pit, play structure, or a basketball hoop. If you'd rather have extra parking, this would also be a perfect spot! The main tier is great for BBQs, outdoor dinners, or just soaking up the sun. This home is move-in ready and waiting for your family to make memories! (id:43042)
306 729 101st Avenue
Tisdale, Saskatchewan
Desirable top floor condo unit in Maple Ridge Tisdale overlooking to the north and east. Almost 1200 sqft of well laid out space featuring 2 bedrooms and 2 bathrooms along with a large kitchen open to the dining and living areas. This unit also features plenty of storage closets, laundry room, ensuite, balcony to the north, air conditioning, cupboards with pull outs, murphy bed in spare room, under ground parking and storage locker. Well updated unit in a beautiful spot. Have a look for yourself. (id:43042)
76 Antelope Road
Dundurn Rm No. 314, Saskatchewan
Welcome to this brand new home located in the Waterpark Estates, located few minutes away from Saskatoon. This home offers about 1640 sq ft living space. The main floor offers open concept floor plan, dining area, living area with fireplace, modern light fixtures, White Vinyl windows with triple glass, low E and Argon gas. The modular kitchen offers kitchen backsplash, quartz countertops & kitchen pantry. On the main floor you will find 2 good sized bedrooms & a 4pc bathroom. Also located on the main floor is the master bedroom that offers a 5pc en-suite bath. The basement is undeveloped & is waiting for you to add your imagination. The home comes with a Covered deck. The property has a triple car attached garage. Looking to book a private tour? Call your favourite REALTOR® TODAY for more info & to schedule a viewing. (id:43042)
421 Logan Avenue
White Fox, Saskatchewan
Welcome to 421 Logan Avenue, a lovingly maintained home nestled in the quaint village of White Fox. Proudly owned for the past 26 years, this home radiates care, warmth, and thoughtful updates throughout. Spanning 1,176 sq. ft. on the main floor with a full basement, this spacious home offers 4 bedrooms (with potential for a 5th) and 3 bathrooms—plenty of room for family, guests, and a home office setup. Recent upgrades include new shingles (2022), energy-efficient windows and doors(2014/2015), insulated siding(2014/2015), a high-efficiency furnace and A/C(2018), hot water tank(2022), and sleek stainless steel appliances (2020)—giving you peace of mind and modern comfort. The heart of the home is the beautifully refreshed kitchen, featuring those gleaming stainless steel appliances, a convenient breakfast bar for casual dining, and a substantial pantry for all your storage needs. Whether you're cooking for two or entertaining a crowd, this kitchen is ready to impress. Enjoy your mornings with a coffee or evenings with a glass of wine on your choice of the welcoming front deck or the private back deck! The back deck is plumbed with natural gas for fun family BBQs. The beautifully landscaped yard is a dream, with plenty of space for kids or pets, ample parking for RVs, boats, and guests, and a large garden shed so you can fully utilize the attached garage for vehicles or hobbies. Whether you're settling into your forever home or seeking space to grow, 421 Logan Ave can truly check all your boxes when searching for your dream home. What are you waiting for? Call today! *Exterior photos are from 2024 summer* (id:43042)
314 Central Avenue
Saskatoon, Saskatchewan
Ideal starter revenue home. Spacious 1537 SqFt bi level on a 58 x 139.5 mature lot with a 2 car detached garage. (Gas line to garage) The home boasts bright and sunny living room,dining room,kitchen with 3 bedrooms & 4-pc bath. Family room plus LA. Basement has 2 bedrooms non conforming suite with separate LA. 2 bedrooms, living room, kitchen, dining room. Large windows. (id:43042)
18 Hayes Drive
Candle Lake, Saskatchewan
This beautiful, 4 season, 1 1/2 story home on a 70’ x 120’ lot is located at Nobles Point, Candle Lake, just minutes from the Nobles Point boat launch and a block from the water. It has a 24’ x 26’, 2-car, heated attached garage with a bonus room above. The concrete crawl space access is through the garage. It has a high efficient furnace, electric water heater, 2 – 600 gallon water tanks and lots of room for storage. The kitchen cabinets (and the cabinets throughout the house) are custom made of solid birch and have a pantry and 2 sets of pots & pan drawers. The 2 tier deck is made of composite decking, and leads to the 8 person hot tub. This deck faces East and is a great place to enjoy coffee in the morning sun. The back yard is fully fenced, with 3 man-gates and one large gate that you can open to back your boat into the yard. The yard also comes with a large storage shed, a wood shed, a fire pit and a children’s play set with slide. The 1374 square foot main floor has a 3 piece bathroom, and a laundry room with lots of cabinets, stacking washer and dryer and a sink. The 2nd entry to the garage is through the laundry. Down the hall, which has a large linen closet, is the master bedroom. It has 2 large windows with light-blocking shades, a walk in closet with a motion sensor light, a 4 piece bath, with a shower and a large soaker tub. The 2nd bedroom is also located on the main floor. It has a large closet and room enough for twin beds. Upstairs has 484 square feet of living space. There is a loft area, perfect for the kids to watch tv or to set up an office desk. The 3rd bathroom has a shower with an extra-high shower head for those tall relatives that visit, and storage space with lighting. There are 2 mirror-image bedrooms with room for a queen bed and bunks, or a queen and a crib. Both bedrooms have lit storage space and a large south-facing window with light-blocking shades. (id:43042)


