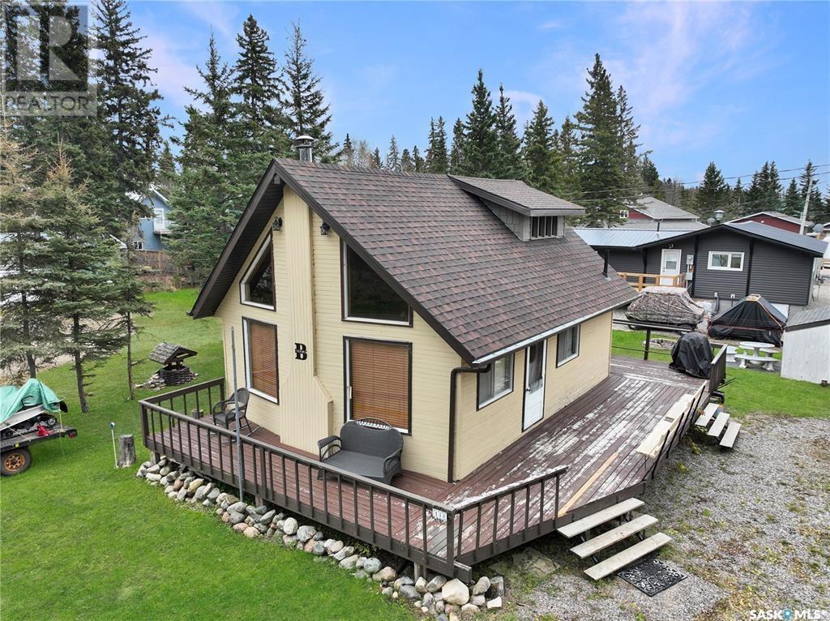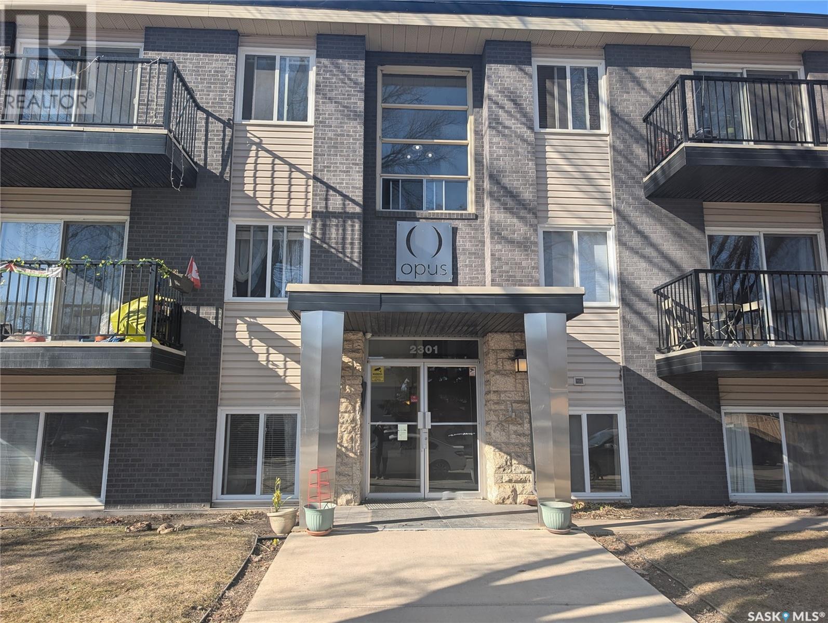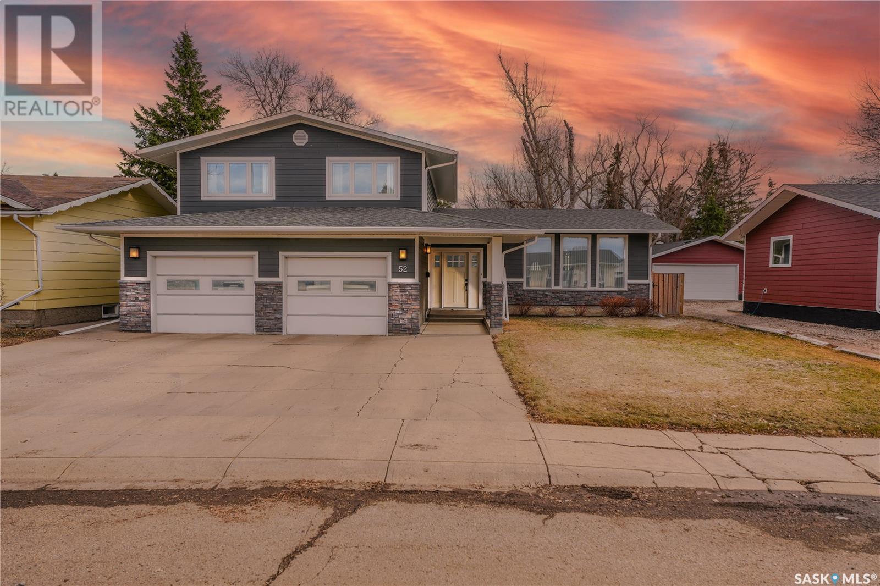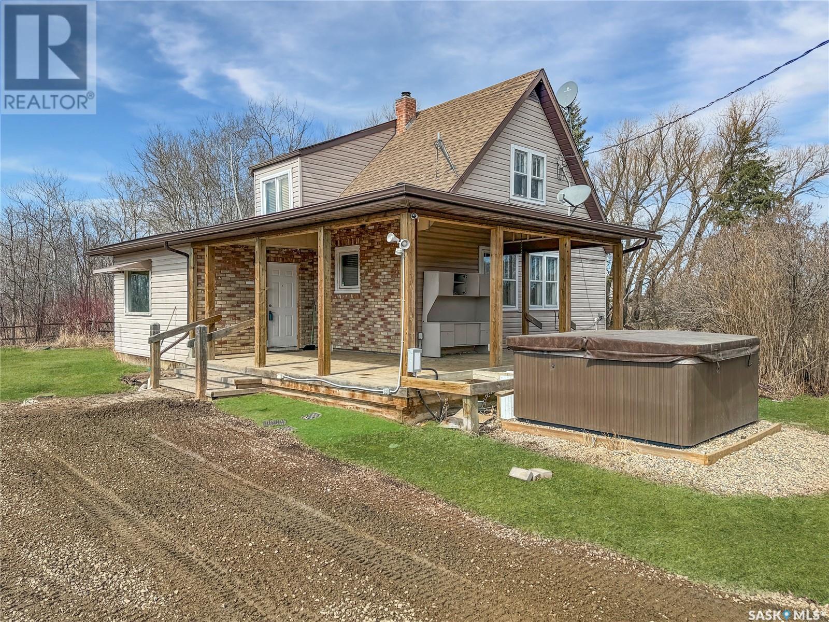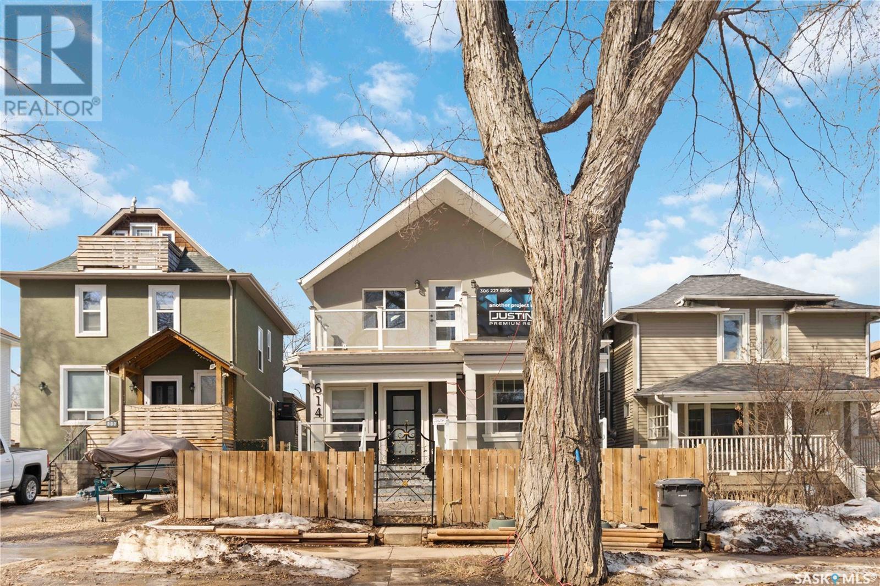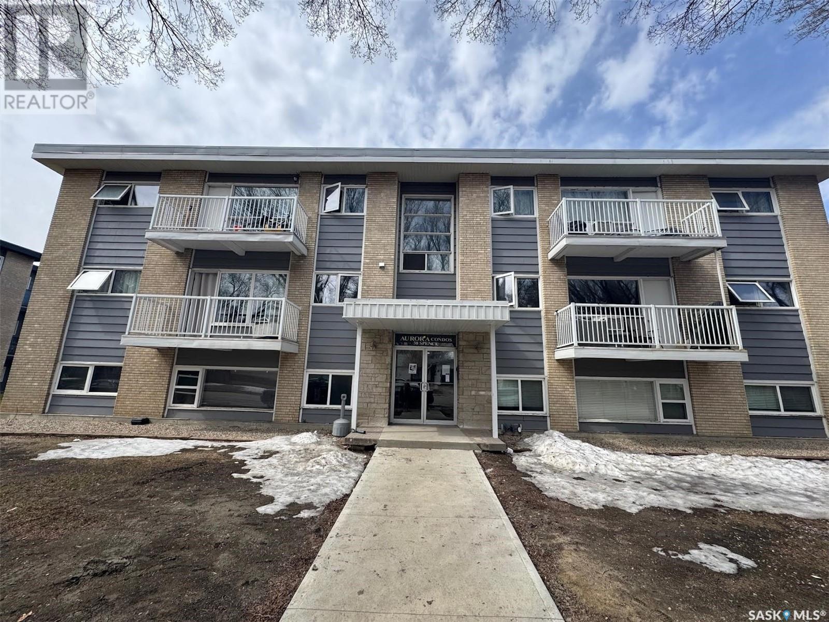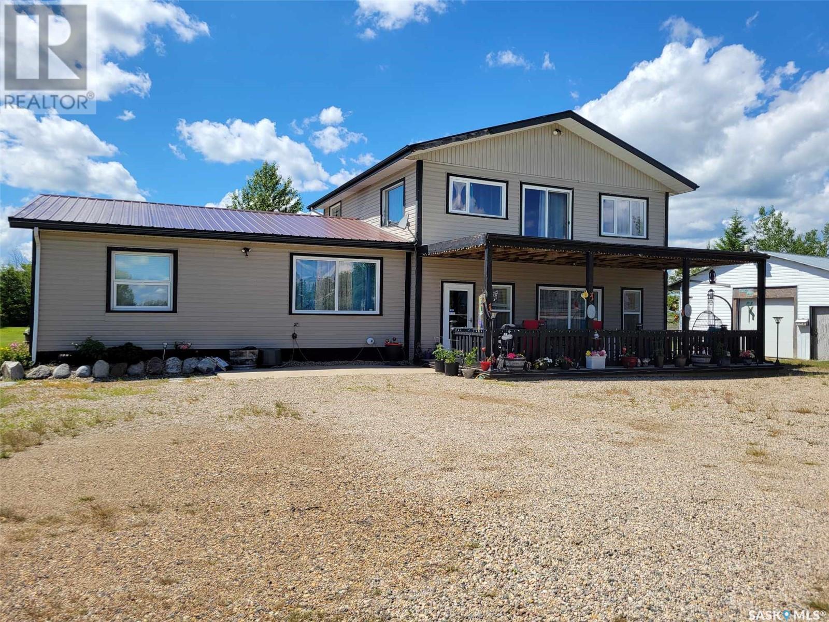3048 Dumont Way
Regina, Saskatchewan
Welcome to the Dakota Single Family, where timeless coastal style meets modern convenience. Offering 1,412 sq. ft. of thoughtfully designed space, this home blends breezy design with practical features that make life easier. Please note: this home is currently under construction, and the images provided are a mere preview of its future elegance. Artist renderings are conceptual and may be modified without prior notice. We cannot guarantee that the facilities or features depicted in the show home or marketing materials will be ultimately built, or if constructed, that they will match exactly in terms of type, size, or specification. Dimensions are approximations and final dimensions are likely to change, and the windows and garage doors denoted in the renderings may be subject to modifications based on the specific elevation of the building. A welcoming double front-attached garage sets the tone, leading into an open-concept main floor where natural light fills the space. The kitchen, complete with quartz countertops and a corner walk-in pantry, flows effortlessly into the dining and living areas — ideal for everything from relaxed mornings to lively family gatherings. A 2-piece powder room rounds out the main floor. On the second level, you’ll find 3 well-sized bedrooms, including a primary suite with its own walk-in closet and private ensuite. A bonus room offers flexible space for a home office, playroom, or reading nook, while second-floor laundry adds everyday ease. This home comes fully equipped with a stainless steel appliance package, washer and dryer, and concrete driveway — all wrapped in coastal-inspired finishes to create a space that feels like home the moment you arrive. (id:43042)
137 Ash Avenue N
Eastend, Saskatchewan
Welcome to 137 Ash Avenue N in Eastend, SK — where comfort meets adventure in this bright and beautiful bungalow! This 988 sq. ft. home sits on a 7,200 sq. ft. lot that backs onto wide open fields with direct access to the Trans Canada Walking Trail—a nature lover's dream, right from your backyard! Whether you're into morning walks, evening sunsets, or letting the kids explore, this location is all about lifestyle. Step inside from the front entrance into a sun-filled living room, thanks to large window that fills the space with natural light. Or, use the south-facing mudroom entry, which offers easy access to the fully fenced backyard—perfect for pets, kids, and backyard BBQs. Just off the living room is the well-designed kitchen and dining area, featuring modern finishes, white appliances, and a layout that makes the most of every square foot. Down the hall, you’ll find three comfortable bedrooms and a gorgeous 5-piece main floor bathroom, complete with his & hers sinks, tub & shower combo, and a fun, unique light fixture that adds a splash of personality. Downstairs is partially developed and full of potential, with a laundry/utility area, a separate storage room, and room to create the basement space of your dreams—whether that's a rec room, home office or whatever your heart desires! Major updates include central air (2024) and updated lighting throughout the main floor in 2024/2025, giving the home a fresh, modern feel. The fully fenced backyard is a kid’s paradise, with plenty of space to roam. There’s also a 10x14 powered shed for your tools and toys, and a back lane with a wide gate—ideal if you’re thinking of building a future garage. Set in the charming town of Eastend, with local amenities, a vibrant arts scene, and rich prairie history, 137 Ash Avenue N is a perfect blend of small-town living and outdoor adventure. Don’t miss out on this gem! (id:43042)
133 Lakeview Drive
Candle Lake, Saskatchewan
Fully Furnished cabin located in the sought after Fisher Creek subdivision. 133 Lakeview Drive is steps away from a shallow, sandy beach and boat launch. Inside this charming 4 season cabin you will find vaulted, pine ceilings giving you a warm and spacious feel. Cabin sits directly across from scenic crown land. This 2 bedroom 1 bath cabin offers everything you need to enjoy lake life. The well laid out kitchen provides storage and a large amount of counter space. Upstairs is a vaulted, large loft room. Outside is a large 3 sided wrap around deck. Perfect for basking in the sun, entertaining or having your morning coffee! The backyard has grass space, firepit area, large shed, wood shed and raspberry bushes! Other notable features include new shingles(2024), dormers(2024), soffit(2024), fascia and gutters(2024), all new plumbing(2024), new water heater(2025) and new furnace (2025) new crushed rock on long driveway, large green space in front yard. Summer starts here! (id:43042)
401 15th Street Nw
Prince Albert, Saskatchewan
Experience the perfect blend of city convenience and country charm with this spacious 1668 sq ft 4-bedroom bungalow featuring 3 bathrooms, triple attached garage, and an additional double detached shop. This home has been completely renovated from top to bottom including new high end custom kitchen, bathrooms, flooring and lighting. The dream kitchen boasts stainless steel appliances, gas stove, quartz countertops and a central island. The open floor plan features a generous dining area with ample natural light, sunken living room, and a large screened attached 35' x 15' (525 sq ft) screened sunroom facing west great for outdoor dining, or bug-free peaceful evenings. The expansive primary bedroom includes a walk-in closet and walk-in double shower. The main floor also offers two additional bedrooms, 4-piece bathroom and main floor laundry. The basement has a massive family room with a gas fireplace, fourth bedroom, an office, and storage room with plenty of room for a home gym or yoga studio. Situated on a fenced 1 acre lot, that includes a 29 x 25 shop with 220 volt electricity, large tarp shed, playhouse/additional storage, waterfall pond, organic garden, paved circular driveway, and exceptional privacy. Enjoy ATV rides, sledding, various boreal wildlife, berry picking or peaceful walks in the forest across the street. Located just minutes away from anywhere in the city of Prince Albert. Contact for a private viewing! (id:43042)
14 2301 7th Street E
Saskatoon, Saskatchewan
The OPUS! DOGS ARE ALLOWED. (with some restrictions) exceptional larger one-bedroom, top-floor, east-facing unit featuring modern maple cabinets, stainless steel appliances, granite countertops, in-suite laundry, and air conditioning. Conveniently located close to all amenities and just minutes from the University of Saskatchewan, with easy access to bus stops. For further details or to schedule a viewing, please contact your Realtor or the Listing Agent today. PETS Allowed with restrictions. Located just behind Dodge City. (id:43042)
52 Buttercup Crescent Nw
Moose Jaw, Saskatchewan
A home ready to be loved by a new family! This amazing 2-Storey Split offers over 2000 sq. ft. of living space allowing all the room you can imagine for your entire crew. Step into the Spacious front Living Room filled with Light from the Large front Window. A perfect spot to entertain guests! Off the living room, a good sized kitchen with plenty of storage with pull out drawers—forget reaching way to the back of the cupboard! Open to the kitchen is a Large Den completed with a Wood Burning Fireplace to cozy up on a cold winter night. Completing the main floor is Laundry and a half Bathroom. Heading upstairs you will find the Primary Bedroom with plenty of room for a king-sized bed, wardrobes, and vanity. Plus, a 3-piece Primary Ensuite as well as a Walk-in Closet. Also upstairs, 3 additional good sized Bedrooms, all fitted with Large Closets, and a 4-piece bathroom. The North, South and west basement walls of this home were Reinforced in 2008 making it structurally sound and leak free. This level features a family room with a wet bar, perfect for a man-cave. A huge storage space, plus cold room, and a 3-piece bathroom finish off the basement. The Huge 55x131 sized lot makes your backyard a great place to be. A patio off the Den makes for a great Summer BBQ spot with plenty of room for lawn games and a bonfire to end the night! Those with a Green Thumb will Love with garden space in this yard. With berry bushes lining the fence, the back portion of the yard ready to plant, and additional garden along the back of the house, you will be busy all summer long. Don’t miss out on this Fantastic Family Home! Don't wait, book your Personal tour now! (id:43042)
12 Northview Drive
Candle Lake, Saskatchewan
Impressive 2900sqft of total living space, 5 bedrooms, 3 bathrooms, a fully developed basement, triple attached garage, wonderful outdoor space, all overlooking scenic Hole #16. Step inside to discover a spacious and inviting open concept layout, bathed in natural light. The sleek modern kitchen showcases sprawling island beckons, complemented by sleek Cortez countertops, double sinks and top-of-the-line appliances. Its tiled backsplash adds a touch of elegance, while ample cupboard space ensures organizational bliss. Seamlessly merging with the living and dining spaces, it embodies a harmonious flow, fostering connectivity and warmth throughout the home. Master bedroom retreat offers amazing views with a generous ensuite bathroom and a walk-in closet. Additionally, this residence boasts main floor laundry facilities, a luxurious 4-piece bathroom, and two supplementary bedrooms. The foyer and mudroom entrance provide convenient access from the expansive triple attached garage. Adjacent to the open living area, discover a delightful heated sunroom, seamlessly blending indoor and outdoor. The outdoor space features an expansive composite deck area, complemented by a stone tiered section. The basement of this home is a recreational haven. Well built, with an ICF construction boasting 9-foot ceilings, this bright and airy space offers a generous layout, including a recreation area, family room, two spacious bedrooms, a 4-piece bathroom, a gym area, and storage/office space. Other notable traits encompass: NG fireplace, Vaulted ceilings, Central Air conditions, air exchanger, central vac, low maintenance oversized Lot (110’X140), fire pit area, garden boxes, U-shaped drive through driveway, NG BBQ/firepit hook up, and central water & sewer. The heated triple garage (29'X35) features 12' ceilings with drive through door, tons of shelving and storage. This could be #yourhappyplace!! (id:43042)
Hwy 302 East Acreage
Prince Albert Rm No. 461, Saskatchewan
This dream 40-acre acreage is located just one minute from the edge of Prince Albert. Perfectly positioned, the property features a charming, updated 1½-storey country-style home, complete with a large veranda, as well as an older barn and shop/storage buildings. City water is available to the entire property, including the barn. The home has seen several tasteful upgrades, including flooring, stylish light fixtures, subway tile kitchen backsplash, a updated bathroom, a barn door accent, fresh paint, and modern window coverings. Additional features include main floor laundry, central vac, and a brand-new hot water heater. Approximately 30 acres are currently in hay, offering the potential for small-scale farming, hobby animals, or even future subdivision. Whether you're looking for space, privacy, new construction option or development potential, this property truly offers it all—location, lifestyle, and limitless possibilities. This could be #yourhappyplace (id:43042)
343 Broad Street
Regina, Saskatchewan
Welcome to 343 Broad Street, a cozy and affordable bungalow nestled in Regina’s Northeast neighborhood. This home features 2 bedrooms and 1 bathroom, offering a comfortable living space ideal for first-time buyers or investors. Located in a Highland Park, it provides easy access to local amenities, schools, and public transportation. Don't miss this opportunity to own a delightful home in a convenient location. Property in as is condition. Sold as is where is. New flooring and sewer line with backflow valve replaced in the past. For more information or to schedule a viewing, please contact your local real estate agent. (id:43042)
614 Mcpherson Avenue
Saskatoon, Saskatchewan
Welcome to 614 McPherson Ave — just steps from scenic river trails and parks. This beautifully renovated home has been completely redone, featuring brand newer stucco, shingles, windows, and upper-level balconies on the exterior. Inside, you'll find a spacious kitchen, large living room and huge primary suite with 5 piece ensuite and two separate closets. Vinyl plank flooring throughout. Upstairs offers two more bedrooms (no closets), each with access to either a front or rear balcony, a 4 piece bathroom, and wet bar area, along with additional laundry hook ups. There's also a charming sunroom at the back of the house, perfect for relaxing. The basement offers great potential for rental income with its separate entrance, two bedrooms, a second kitchen, and its own laundry setup. Home comes complete with a double detached garage! (id:43042)
19 38 Spence Street
Regina, Saskatchewan
Updated 3rd floor condo in great Hillsdale location. close to all amenities. Street/Front facing, 853 square feet, 2 bedroom, 1 updated bathroom, in-unit storage room with roughed in laundry (non-vented), open concept living/kitchen/dining area, hardwood flooring, balcony, newer wall air conditioning, 1 electrified parking spot, common laundry in the building and much more. (id:43042)
Villeneuve Acreage
Wallace Rm No. 243, Saskatchewan
Welcome to your dream home! This stunning property, situated on a sprawling 80-acres, offers unparalleled views and serenity. With 2,640 sqft of luxurious living space, this home is a true gem. The main floor boasts a beautiful open-concept design, featuring a spacious living room flooded with natural light. Enjoy the charm of two bedrooms, an office/den perfect for remote work or relaxation, and two elegant bathrooms complete with stunning clawfoot tubs. Adding to the space, a 900 sqft suite with a separate entrance that includes an additional large bedroom, a bathroom with an air jet tub, and it's own kitchen and living room, ensuring comfort and privacy. Step outside to find a beautiful yard, complete with a cozy firepit and picnic area, perfect for outdoor gatherings. The land surrounding is fully fenced, offering security if your wanting cattle. For those with hobbies or business needs, the property includes a massive 40 x 80 shop with impressive 16-foot walls built in 2020, as well as a 23 x 26 garage with a concrete floor and power. Relax and unwind on the gorgeous covered front deck, where you can take in the breathtaking views of your expansive property. This home truly has it all – space, luxury, and a perfect blend of indoor and outdoor living. Don’t miss this rare opportunity to own a piece of paradise! (id:43042)




