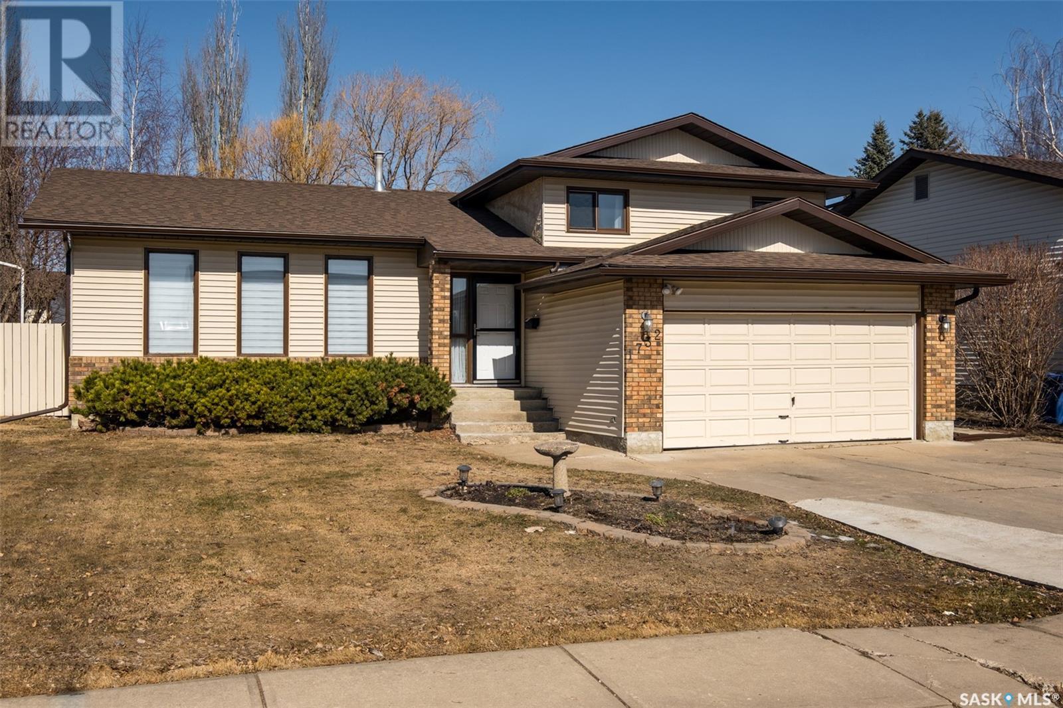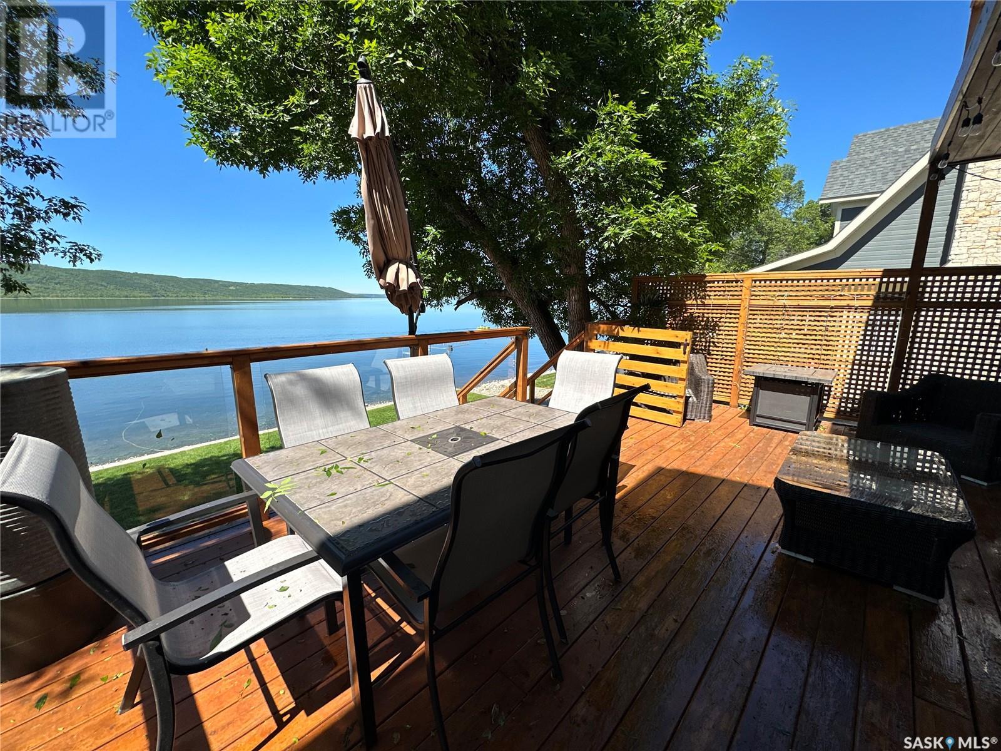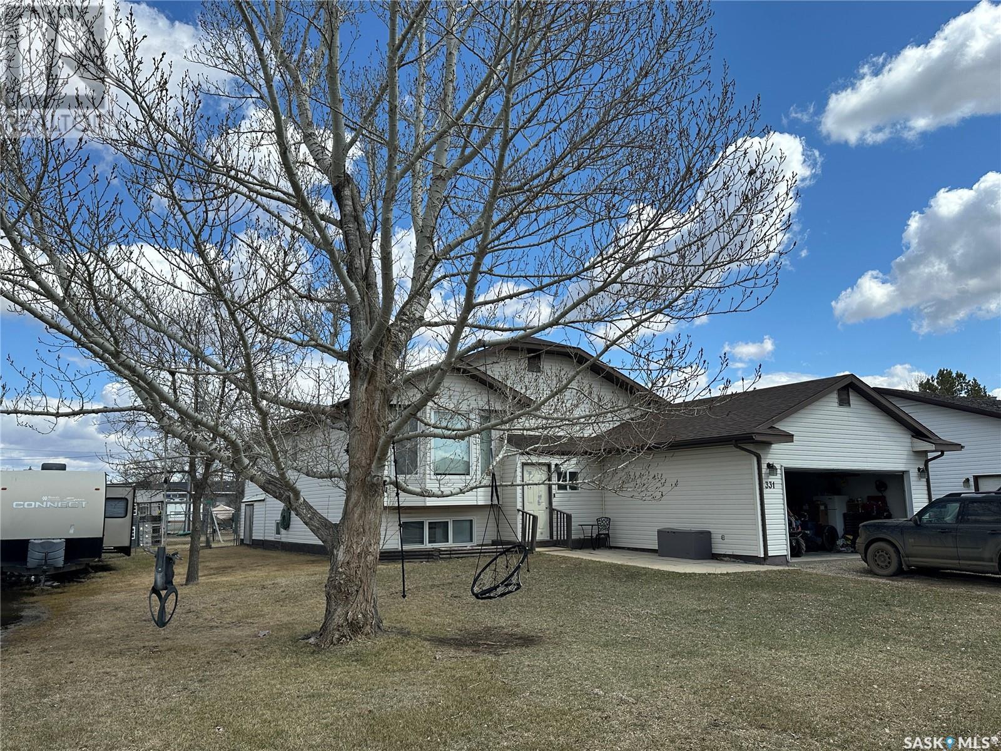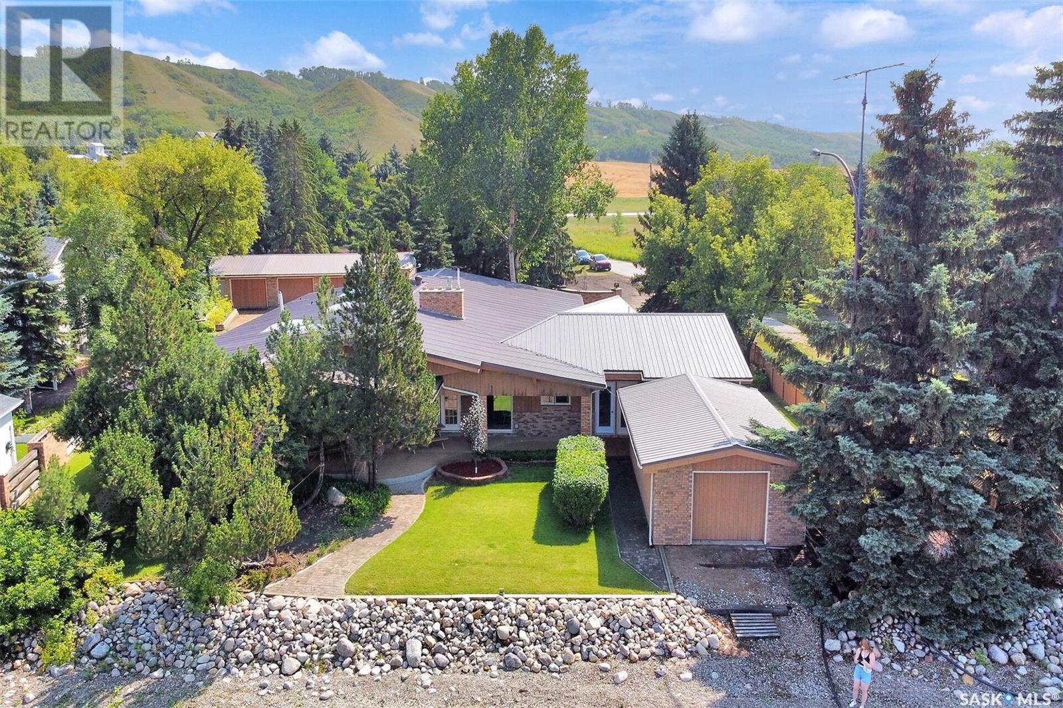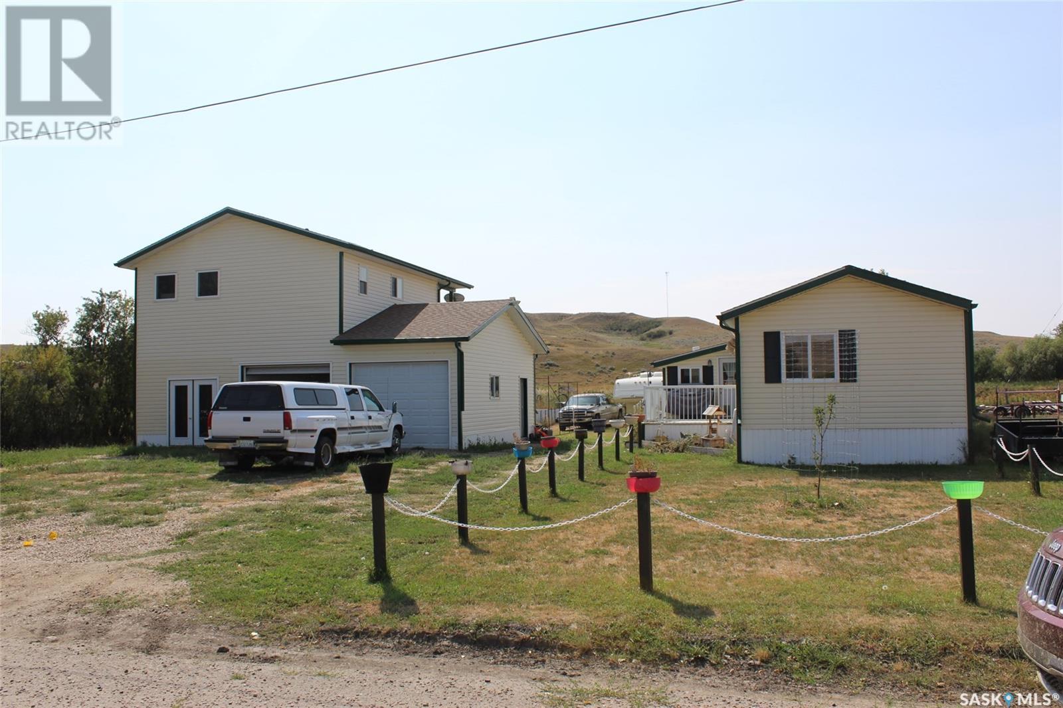1732 Barton Drive
Prince Albert, Saskatchewan
Hard to find a better neighborhood! This gorgeous move in ready 1,368 square foot Crescent Acres 4 level split needs nothing and is available for an immediate possession! The main level of the residence details a sunken front living room, huge oak kitchen with dine-at island, stainless steel appliances, and a large combined dining area. The top floor supplies all 3 bedrooms, 2 beautifully upgraded bathrooms and lots of storage for linens. The bottom two floors are complete with a family room equipped with a natural gas fireplace, 2pc washroom combined with laundry off of the garage and another huge recreational room plus a ton of storage space. The exterior of the property comes fully fenced, provides a sizeable deck and a storage shed. (id:43042)
402 Main Street
Duff, Saskatchewan
Welcome to 402 Main Street in the Village of Duff, SK! This 1 bedroom, 1 bath bungalow offers 750 sq ft of main living space plus a 150 sq ft addition—giving you just the right amount of room to renovate and make it your own. Originally built in 1920, the home features some important updates, including a high-efficiency natural gas furnace and an electric water heater (both installed in 2022). A total of 4 lots of 25 ft x 120 each make up the 100 x 120 ft total lot size. This is a handyman special being sold “AS IS” as part of an estate and must be purchased with adjacent Main Street property SK002727, which includes a 1,200+ sq ft shop with Highway 10 frontage—perfect for projects or storage. Located on a quiet street in a small town a short drive (17 KM) from Melville, SK, this property package is ideal for someone looking for a great deal and who isn't afraid of some elbow grease. With a little imagination, there’s real potential here! Priced for a quick sale—don’t miss your chance to purchase both properties and start your next project. (id:43042)
307 B Currie Avenue
Round Lake, Saskatchewan
BEACH Front, UPDATED home, DOUBLE garage EAST of the Point-317 B Currie has everything your after -Theres nothing left to want! Here's a few more added bonuses: Private well, updated top to bottom interior (windows, doors, cupboards, mechanical and electrical) , great neighbours, bus pickup to the best school in SE Sk and more. This home is a Top tier water front oasis up for grabs! Tiered lot, underground sprinklers, dual decks with partial cover and more! 4 beds (oversized master with private deck), 2 baths, with a detached 2 car garage. Boasting the best neighbours and view on Currie aves bend and fist pump worthy perks such as Natural Gas Stove, Fireplace and BBQ hook ups. Managable taxes and fantastic village garbage pick up. Plenty of parking plus a heated crawl space for extra storage space as well as lots of parking! Open house coming end of April Stay Tuned for date! (id:43042)
2204 Elphinstone Street
Regina, Saskatchewan
Nestled in the heart of the trendy Cathedral neighborhood, this 1922 character home blends vintage appeal with thoughtful updates. Featuring three spacious bedrooms and one beautifully renovated bathroom, the home offers both comfort and style. Hardwood floors run throughout the house, adding warmth and timeless elegance to every room. The updated shingles and eavestroughs, completed in 2019, ensure peace of mind and curb appeal, while the one-car detached garage provides convenient off-street parking or extra storage. Ideally located close to schools (just steps away), shopping, and all the unique amenities that make Cathedral such a desirable community, this home is perfect for anyone looking to enjoy the best of character living with modern touches. (id:43042)
1069 Lindsay Street
Regina, Saskatchewan
Welcome to 1069 Lindsay St. This fantastic up/down duplex features 2 regulation suites with open layouts, maple cabinets, center islands and stainless steel appliances. Laminate flooring throughout with tiles in the bathrooms. The main floor unit boasts 9ft ceilings, 3 bedrooms and 2 bathrooms. The bottom unit offers large windows, 2 bedrooms and a 4pc bath. Each unit has it;s own entrance, mechanical/laundry rooms and separate meters. Both the front and back yards are xeriscaped with room for parking in the back. Pictures are from when the property was vacant. Current tenants pay $1600/mo plus utilities for the upper unit and $1200/mo plus utilities for the lower unit. Don't miss this great opportunity to generate income! (id:43042)
331 4th Street
North Weyburn, Saskatchewan
Welcome to this beautifully maintained 4-Bed, 3-Bath family home located on a corner lot in North Weyburn — a friendly, close-knit community just minutes from Weyburn. Nestled on a large lot, this property offers the perfect blend of comfort, space, and small-town charm. Step outside to enjoy the spacious raised deck with storage below and a three-season screened sunroom — ideal for morning coffee or relaxing evenings. The fenced backyard includes a separate fenced area ready for a future pool, green space to play and a custom-built catio, perfect for pet lovers, and there’s ample parking for family and guests. Inside, the home features 4 bedrooms and 3 bathrooms, including a primary suite with its own ensuite and shower. The spacious and open kitchen comes with all major appliances included, and the large windows throughout the home fill the space with natural light. Downstairs, the fully finished basement offers a 4th bedroom, a dedicated home office, and a spacious utility/laundry room, providing plenty of storage and functional space for a growing family. Enjoy the benefits of living in a quiet, family-friendly neighborhood, complete with a local park, rink, and the sweet sound of kids playing down the street. With an easy commute to Weyburn, this home offers the best of both worlds — peaceful rural living with city amenities just minutes away. Don't miss this opportunity to settle into a welcoming home in a great community! (id:43042)
420 Katepwa Drive S
Katepwa Beach, Saskatchewan
Welcome to 420 Katepwa Dr S – a breathtaking executive-style lakefront acreage nestled in the highly desirable community of Katepwa Beach. This stunning 4,984 sq. ft. home blends rustic elegance with modern comfort, featuring cedar-vaulted ceilings, 3 generously sized bedrooms, and 3 bathrooms. Tailored for entertaining, the home boasts four distinct gathering areas, including two cozy living rooms, a spacious games room, and an impressive indoor pool room complete with a large in-ground pool, hot tub, and ample seating. With four fireplaces scattered throughout, this home offers warmth, ambiance, and relaxation all year round. Set on a sprawling 1.17-acre lot with an incredible 115 feet of pristine lakefront, the outdoor space delivers breathtaking views and endless recreation opportunities. A single attached garage and a detached four-car garage provide abundant room for vehicles, boats, and lake gear. Discover the ultimate in lakefront living—luxurious, private, and truly unforgettable. (id:43042)
203 3520 Hillsdale Street
Regina, Saskatchewan
Looking for a cost effective, functional condo that is located in one of Regina most sought after condo buildings? This may be the condo for you. Located in Roberts Plaza, is this spacious 1 bedroom, 2nd floor condo, that offers a functional kitchen with, with room for a small dining table and chairs. A living room / dining room area offers an area for a dining room suite, and a great area in the living room that has tons of natural light and plenty of space for friends and family gatherings. The bedroom is large and has a good sized closet. 1 x 4 pc bathroom, and 1 storage room. This condo is perfect for a single person or a couple that want to have all the newer amenities that this building offers and is close to the University, and all south end amenities. This condo includes 1 exterior parking stall #178. Condo fees ($538.92) include Heat, Power, and Water utilities. Roberts Plaza building has undergone some great upgrades, that include a state of the art gym facility, with dry sauna, and gym shower, indoor swimming pool and hot tub. A newly updated amenities entertainment room, an updated guest suite that residents can rent out for guests, and more. If your interested in this great condo, contact your real estate agent for more details or to book a showing. (id:43042)
30 500 Battleford Trail
Swift Current, Saskatchewan
Here’s your chance to own one of only two standalone bungalow condos in the highly sought-after Meadowview Estates, located in the Highland subdivision. Enjoy all the benefits of condo living within the privacy of a detached home—plus a low condo fee of just $360/month in a pet-friendly community! Step inside to a spacious front foyer that offers direct access to the double garage. Just off the entry is a versatile front bedroom with French doors & built-in cabinets—perfect as a guest room or home office. Down a short hall, you’ll find a 2-pc bath, main floor laundry, & a large double closet for extra storage. The heart of the home is an open-concept living space featuring luxury vinyl tile flooring in the kitchen & dining area, transitioning to plush carpet in the living room. The kitchen offers a tiered sit-up island, stainless steel appliances, under-cabinet lighting, tile backsplash, walk-in pantry & pot lighting throughout. The adjacent dining area includes a built-in china cabinet & patio doors leading to a bright 3-season sunroom—ideal for morning coffee or summer evenings. The primary bedroom is generously sized with room for a king bed, a spacious walk-in closet, & a private ensuite complete with a. tiled corner jacuzzi tub, separate shower, large vanity & vinyl tile flooring. Downstairs is a large family room that flows into a games/rec area, perfect for entertaining. Two additional bedrooms, a 4-pc bath, & a cozy office nook round out the lower level. One of the bedrooms is oversized with dual closets for excellent storage. The mechanical room houses a HE furnace, air exchanger, new hot water heater (April 2025), sump pump & 100-amp panel—plus room for storage. Outside, relax on your oversized 14’ x 26’ private patio with views of the open greenspace behind. This is easy, low-maintenance living at its best—in a rare standalone home! (id:43042)
173 5079 James Hill Road
Regina, Saskatchewan
Discover easy living in this charming two-storey condo located in Harbour Landing! This fantastic location puts you within easy reach of everything you need and love from diverse restaurants and a variety of shops to grocery stores and gas station, as well as a K-8 English and French Immersion School. Enjoy leisurely strolls through nearby parks and along scenic paths. This lovely unit features 2 bedrooms, including a master suite with a walk-in closet, a 4-piece bathroom, and convenient in-suite laundry. Experience comfort with a tankless hot water heater and cozy in-floor heat throughout. Lovingly maintained by the original owner. Relax and unwind on your west-facing covered patio, two electrified parking stalls add to the convenience, this condo is ready for you to move in and enjoy. (id:43042)
714 714 Railway Street
Eastend, Saskatchewan
Hard to believe this property is available in Eastend! This is amazing, the home is a 1986 14’x72’ mobile with an addition that has been totally updated with new roof, new windows, new siding, new furnace, new kitchen to become a comfortable 3 bedroom, 2 bath home. The main living is super comfortable with a large kitchen with bright oak cabinets, a center island, built-in dishwasher, microwave hood fan, pantry, and dine-in style. The living room features a natural gas fireplace and vaulted ceilings. The home has two guest bedrooms with a full 4pc bath at one end of the home and the master bedroom is all the way at the other. The master bedroom has a large closet and a 4pc ensuite complete with a jetted tub. The addition to the home acts as a huge mudroom complete with a storage closet. The home has a unique situation with the garage, it has been styled with a 24’x23’ double car bay that is complete with two overhead doors, in-floor heat, wired 110/220 with a workbench. The garage is where you make your money for sure as it features a “bachelor” suite (1 bedroom, 1bath) and a second loft suite that is 1bedroom, 1 bath with a huge deck. The upper suite would make a great studio but is also a desirable rental unit to help out on the mortgage. The yard of the home is huge with a large garden space, two sheds for storage, raised garden beds, and view of the Eastend hills that can’t be beat!! Have a look today at a home that has it all. (id:43042)
518 Bate Crescent
Saskatoon, Saskatchewan
Welcome to this charming 1485 sq ft bungalow nestled in the heart of the desirable Grosvenor Park neighborhood. This amazing family home offers a perfect blend of classic charm and modern updates, creating an ideal space for comfortable family living. Step inside and be greeted by a spacious living room bathed in natural light, thanks to a large east-facing window. The warm ambiance is further enhanced by hardwood floors and a cozy wood-burning fireplace, perfect for those chilly evenings. Adjacent to the living room is a delightful dining area, complete with charming built-ins and a window overlooking the lush backyard. The kitchen is a chef's delight, boasting an eat-in island, built-in appliances, and ample storage within beautiful maple cabinets. Retreat to the serene primary bedroom, featuring four large windows, a 3-piece ensuite, and generous closet space. Two additional bedrooms and a large 4-piece bathroom complete the main level. The fully updated basement offers even more living space, including a fantastic entertainment room with a built-in reading nook, an electric fireplace, and durable vinyl plank flooring. Two generously sized bedrooms provide ample accommodation, while the spa-like 5-piece bathroom offers a luxurious retreat. A convenient laundry room with a pet wash area and abundant storage in the utility room round out the lower level. Enjoy the convenience of a double attached garage and a sprawling 75-foot frontage mature lot. The expansive backyard is a true oasis, featuring a relaxing hot tub, a handy shed, and plenty of mature trees, creating a private and serene setting. This is more than just a house; it's a place to create lasting memories. Ideally located close to schools, amenities, and the University of Saskatchewan, this exceptional bungalow offers the perfect lifestyle for families. Don't miss out on this incredible opportunity and schedule your viewing today! (id:43042)


