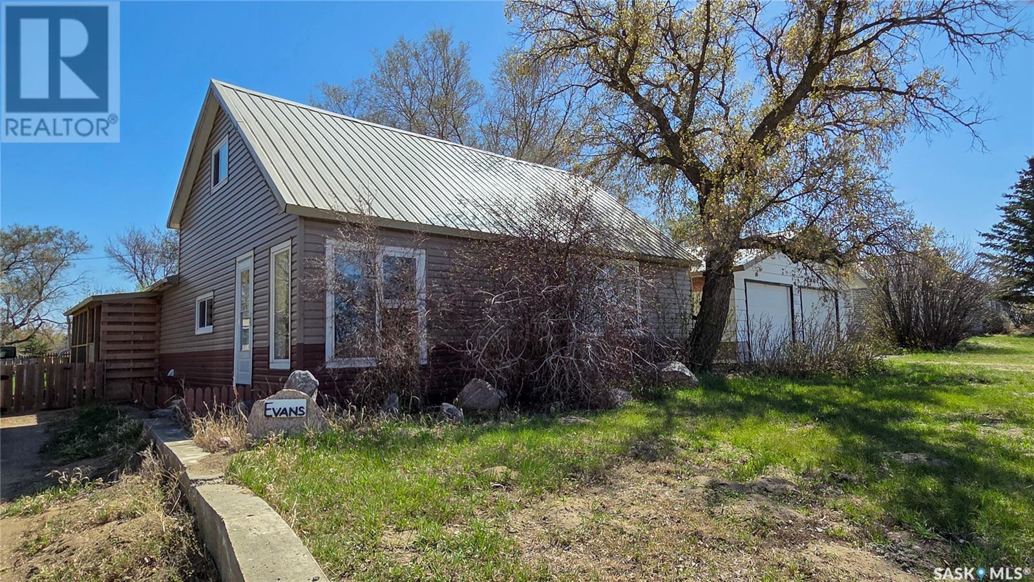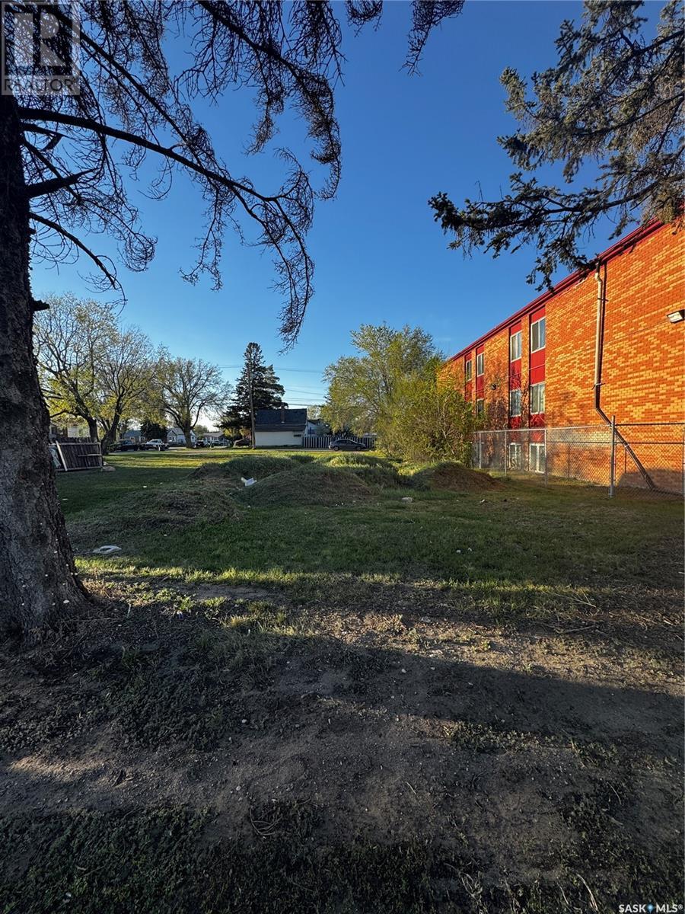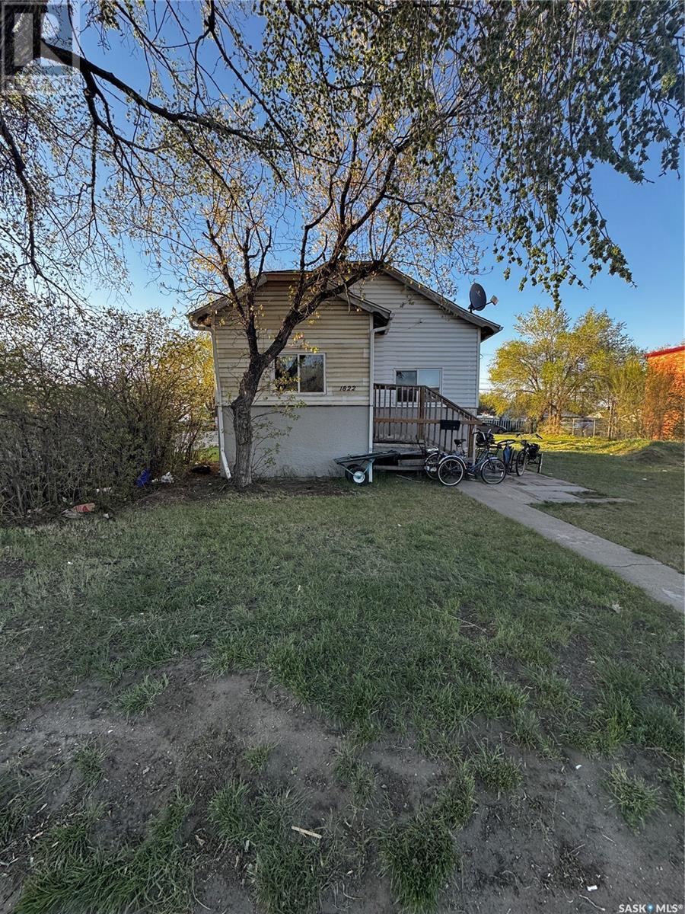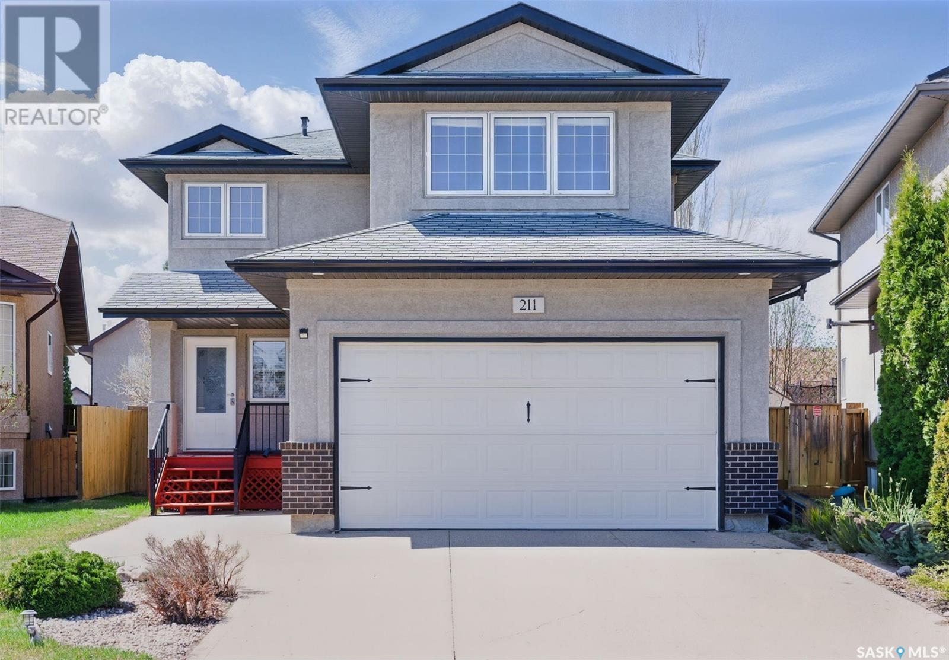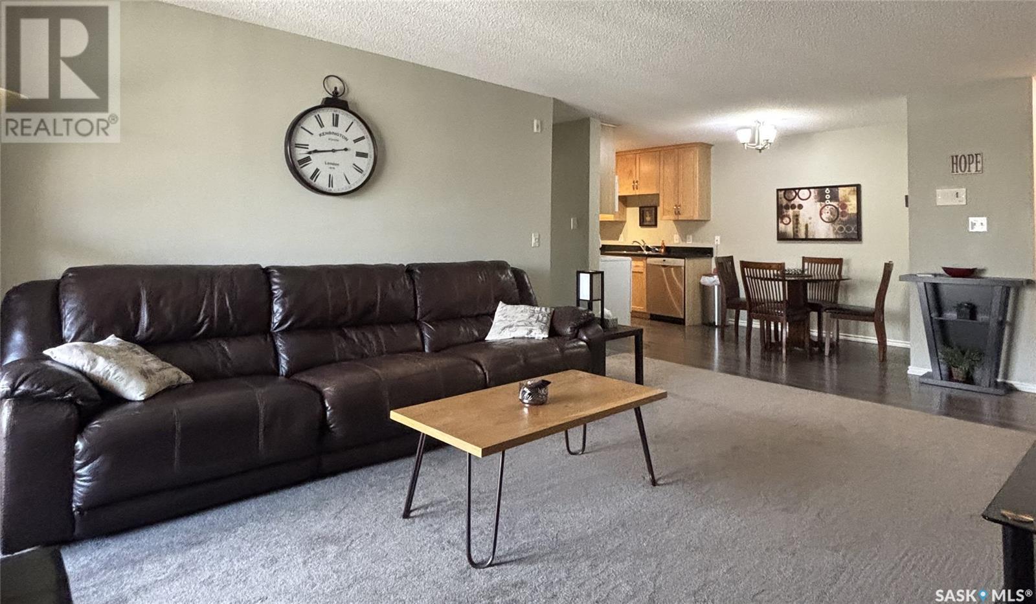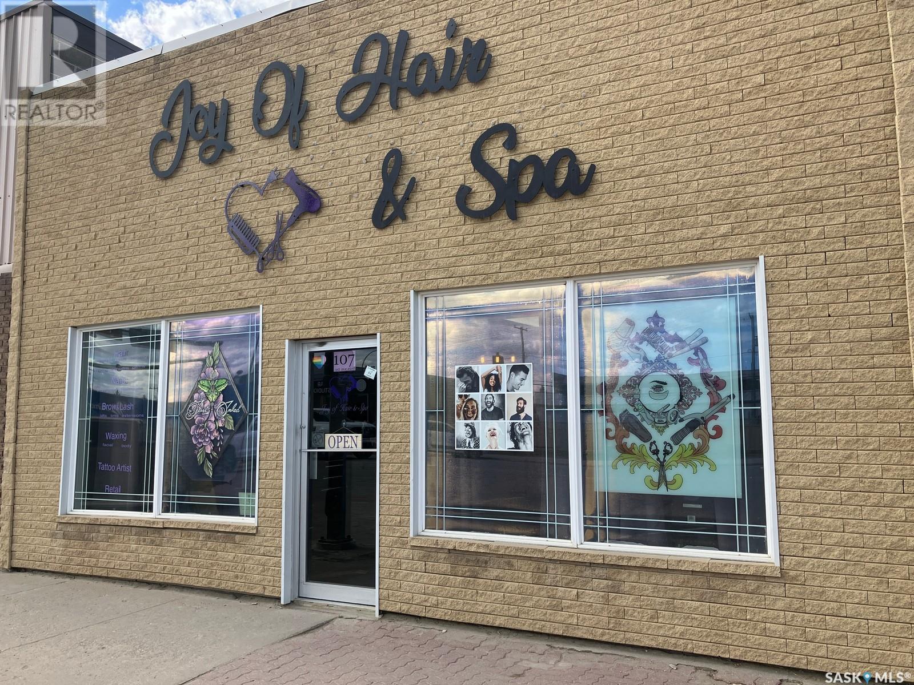509 7th Street E
Saskatoon, Saskatchewan
Inviting. Classy. Character. Impeccable. Charming. These are just a few words to describe this one of a kind property. The entire home has been renovated with top quality finishings and attention to every detail, while keeping the original character and charm intact. From the carefully thought out kitchen which utilizes every inch of space, to the inlaid hardwood floors, in floor heating in the spa like bathrooms, the sun filled living/dining area, and the cozy lower level with family room, 3rd bedroom, and bath. With a 24 x 24 garage, the private, mature back yard is an oasis with a patio and a canopy of mature trees. This home is move in ready, been meticulously cared for, and is in the perfect location to enjoy all the best things Saskatoon has to offer, a quick walk to the restaurants and entertainment on Broadway and City Centre, the Meewasin Valley and trails surrounding the river, and a quick walk/bus/bike to the U of S Campus and bus routes and all of the amenities on 8th Street. Some photos are virtually staged to show some options for furniture arrangements. Offer presentation will be Monday, May 12th at 2pm, offers to be received by 12pm, May 12th See supplements for a list of other unique features of this fine home, and check out the neighborhood at https://bvcasaskatoon.ca. Open House on Saturday, May 10th from 1 -3 pm... As per the Seller’s direction, all offers will be presented on 2025-05-12 at 2:00 PM (id:43042)
222 Molloy Street
Saskatoon, Saskatchewan
Welcome to this beautifully updated 4-level split in the highly desirable neighborhood of Silverwood Heights. Offering 4 spacious bedrooms and 3 modern bathrooms, this home is designed with both comfort and functionality in mind. Large windows throughout the home fill the space with natural light, creating a warm and inviting atmosphere. The kitchen has been tastefully updated with custom concrete countertops (2020), a stylish backsplash (2020), and freshly painted cabinets (2019), making it both practical and visually appealing. Recent upgrades include a new garage door and motor (2022), exterior paint (2022), a renovated bathtub and shower (2022), central air conditioning (2021), and refreshed eaves, soffits, and fascia (2020). Interior paint throughout the home was completed in 2019. Step outside to enjoy a massive deck, perfect for entertaining, overlooking a beautifully landscaped yard with a brand-new fence installed in 2023. Located just minutes from the South Saskatchewan River, scenic parks, excellent schools, and the Silverwood Golf Course, this home offers not only a move-in-ready interior but also access to one of Saskatoon's most sought-after communities. Don’t miss your chance to own this immaculate property—schedule your private viewing today!... As per the Seller’s direction, all offers will be presented on 2025-05-12 at 5:00 PM (id:43042)
Lot 33-40 1st Avenue
Ruthilda, Saskatchewan
Welcome to this great property in Ruthilda! This 1630ft² home features 3 bedrooms, 1 full bathroom and a 2 piece en-suite, a detached 2 car garage, a beautiful screened in deck complete with a fire table that is perfect for relaxing outside this summer and many updates including the flooring, drywall, insulation, paint and so much more. This home has many great storage solutions, including slide out movie shelving, shoe storage in the main bedroom closet, a pullout drawer by the basement stairs and storage space in the upstairs bedroom where it would normally just be wasted space! The basement has even more storage space with plenty of shelving, a cold storage room and a space perfect for using as a hobby room. Outside you will find a small shed, a second shed perfect for storing your quads or other toys, a few other buildings with power and lots of space to enjoy the outdoors. Ruthilda has a post office, is close to a great bar & grill in Springwater and is 30 minutes away from Biggar and Kerrobert where you can find many amenities. Contact your favourite REALTOR and book a showing today! (id:43042)
1816 22nd Street W
Saskatoon, Saskatchewan
Rare RM3 zone development opportunity: Both 1816-22nd street W & adjacent 1822-22nd Street W will be sold as package. Pricing accordingly. 12 units multi-residential drawing is a proposed only, each 2 bedrooms and 1 bath with laundry in-suite and private belcony. Both lots will be sold as package ($410,000.00) 1816-22nd Street W lot is 37.5' X 140' & 1822-22nd Street W is 50' X 140' Contact for details and private consultation. Act quickly! (id:43042)
1822 22nd Street W
Saskatoon, Saskatchewan
This investment property offers immediate income and big potential. Currently, a tenant-occupied 2-bed house generates $1,350/month on a 50’ x 140’ lot. Included in the $410,000 price is the adjacent 37.5’ x 140’ lot, providing a total of 87.5’ x 140’ of prime land with RM3 zoning. Plans for a 12-unit luxury rental complex, featuring upscale 2-bed/1-bath units, in-suite laundry, private balconies, and parking lot are available for review. Buy now for steady cash flow with development potential. Contact your favorite agent for more details! (id:43042)
211 Beckett Green
Saskatoon, Saskatchewan
Welcome to 211 Beckett Green — a beautifully maintained 1,730 sq. ft. two-storey home perfectly situated directly in front of a park, making it an ideal setting for families with children. This spacious and inviting home features an open-concept main floor with a large living room complete with natural gas fireplace, maple kitchen with a central island and corner pantry, and bright dining area with picture windows and garden doors that lead to a freshly repainted rear deck and a southwest-facing backyard offering excellent space and privacy. Hardwood flooring throughout. The second floor includes three generously sized bedrooms, two full bathrooms, and a large bonus room with stunning park views; the primary bedroom offers a walk-in closet and a well-appointed ensuite. The recently developed basement adds even more living space, including a sizable family room, an additional bedroom, and a luxurious modern three-piece bathroom with a tiled shower and porcelain tile flooring. This home also boasts great curb appeal, an insulated and drywalled double garage and numerous upgrades including newer high-efficiency furnace, newer 100-amp panel, HRV system, upgraded light fixtures, newer storage shed, and more. Located close to schools, parks, ponds, libraries, shopping, and all major amenities — this home shows well and is move-in ready! (id:43042)
840 Stensrud Road
Saskatoon, Saskatchewan
Pride of ownership is evident throughout this 3-bedroom, 4-bathroom home, perfectly suited for families, university students, or professionals alike. Thoughtfully designed and fully finished from top to bottom, this home offers over 1,600 square feet of finished stylish and functional living space. The main floor boasts a bright, sun filled layout with large windows overlooking the park and nearby schools. The spacious living room flows seamlessly into the dining area and modern kitchen, complete with a walk-in pantry, and a two-piece powder room. Step through the dining room to the covered deck—perfect for morning coffee, evening barbecues, or simply enjoying the outdoors. Upstairs, you’ll find two expansive primary bedrooms, each featuring its own ensuite bathroom and walk-in closet. A dedicated laundry room adds to the home’s convenience. The fully developed basement offers a generous family room, a cheerful third bedroom, a three-piece bathroom, and two additional storage rooms. Additional highlights include central air conditioning, central vacuum, a detached single garage with an extra parking stall, a fully fenced backyard and low condo fees. Located directly across from two elementary schools and a park, and just moments from Willowgrove amenities and the University Heights shopping district, this home truly offers the best of convenience and community. Don’t miss your chance to view this exceptional property—book your private showing today. (id:43042)
634 7th Street E
Saskatoon, Saskatchewan
Welcome to 634 7th St E in the heart of Haultain near all city amenities. This two-story home is meant for relaxing and entertaining family and friends. The foyer greets you as you enter, with a 2-piece water closet away from the living quarters. The main floor has a living room at the front of the property, which flows into the kitchen with a large island and pantry, a substantial dining room, and space for a second family room. The second floor has 3 bedrooms, 2 bathrooms, and laundry. The primary bedroom is a true adult paradise, located at the front of the property, with vaulted ceilings, a walk-in closet, and a 3-piece ensuite bathroom. The lower level features a large family room with a gas fireplace, a gym or games room to be used how you please, and a 4-piece bathroom, with massive windows throughout. This complete basement is perfect for those movie nights. The backyard has hybrid apple and carmine jewel sour cherry trees, as well as asparagus, with plenty of room for a future garage. All appliances are included, central air, built-in speakers, and a side entrance to convert the basement into a legal basement suite someday. All this with a quick possession of June 30th available. Call your favourite realtor for a private viewing today.... As per the Seller’s direction, all offers will be presented on 2025-05-11 at 3:00 PM (id:43042)
18 502 Rempel Manor
Saskatoon, Saskatchewan
Incredibly well maintained 3 bed, 3 bath end unit townhouse in popular Stonebridge! 18-502 Rempel Manor welcomes you with incredible curb appeal and an excellent location near all amenities. Inside the front door, buyers will love the spacious and inviting foyer that leads into the bright and sunny open concept main floor featuring laminate flooring and a stunning kitchen with granite countertops, beautiful cabinetry, stainless steel appliances and convenient kitchen island. You’ll find adjacent formal dining all open to the comfortable living area and 2pc powder room, making a perfect set up for entertaining guests. Upstairs there’s 3 very large bedrooms including the massive primary suite, featuring a 4pc en suite bathroom and large walk in closet. All the bedrooms have black out blinds and there’s another 4pc main bath to round out the second floor. Downstairs, the basement is open for development with an existing laundry area and rough in for future bathroom. You’ll love the convenient single attached garage and the private patio/deck space out back. All appliances are included in the sale and other notable features of this home include central vac, natural gas bbq hook up, newer fridge, washer/dryer and more. Call or text your favourite Saskatoon real estate agent to arrange a viewing.... As per the Seller’s direction, all offers will be presented on 2025-05-12 at 12:00 PM (id:43042)
20 5004 James Hill Road
Regina, Saskatchewan
Wonderful garden level condominium in Crosswinds Development in Harbour Landing. This pet-free and smoke-free unit is immaculate and completely move-in ready with a quick possession possible. The main living space offers an open layout with laminate flooring and large windows that flood the home with natural light. The kitchen features dark cabinetry with lots of counter space, built-in dishwasher and stainless appliances all included. Patio doors lead to an enclosed private outside area with pvc deck. There are 2 bedrooms including the primary bedroom with panelled feature wall and double closets. Spacious full bathroom has large vanity and there is in-suite laundry with all-in-one washer/dryer. Utility area houses the furnace with extra storage space plus features central air conditioning. Affordable home ownership is possible in this trendy condo development that is conveniently located to shopping, restaurants, library, groceries, yoga and walking paths. Call today to view! (id:43042)
301f 1121 Mckercher Drive
Saskatoon, Saskatchewan
Rare opportunity! Extremely well cared for and quiet end unit conveniently located on McKercher Drive in Wildwood! Close to shopping, restaurants, Schools, Lakewood Civic Centre, Wildwood Golf Course, the Centre Mall and more! Great location for families or students! 1109 sqft, 3 bedrooms, 2 piece ensuite, 3 electrified parking stalls, condo fees include heat and water! All furniture, including balcony furniture and BBQ, appliances and plates/cutlery are included in the sale! (id:43042)
107 1st Avenue E
Nipawin, Saskatchewan
Joy of Hair & SPA is for sale! This well established business is located in a prominent spot downtown Nipawin. It has 6 stations in the open area (which could be re-arranged as needed) plus 3 offices. The business is currently operating with 1 part-time hair stylist (owner), with chair/room rentals to the specialists. Owner is willing to stay as a part-time hair stylist and rent a chair. Building is 1733 sq ft, with the staff room at the back, laundry and a partial basement for storage. Building has the tin roof and 2 wall air conditioners. The sale is for the building, business name and some equipment. Phone today! (id:43042)




