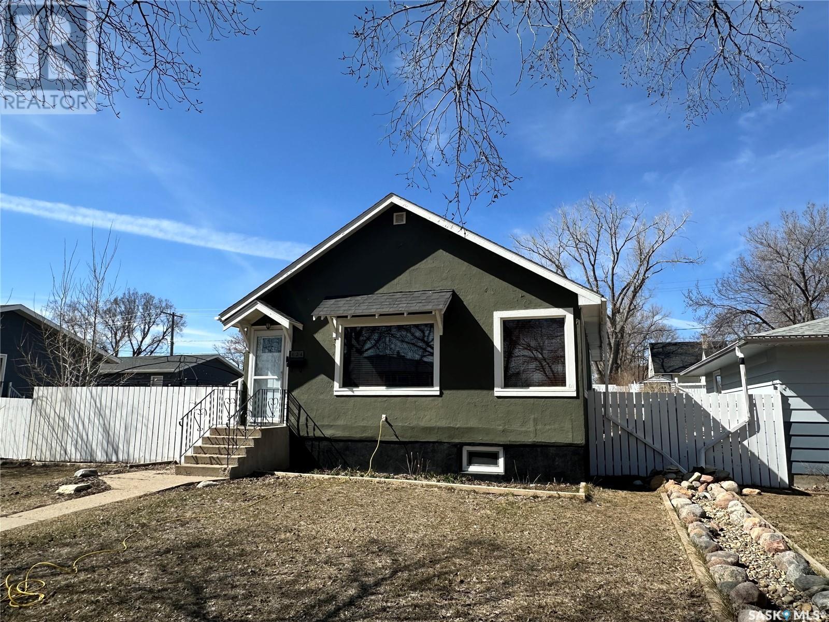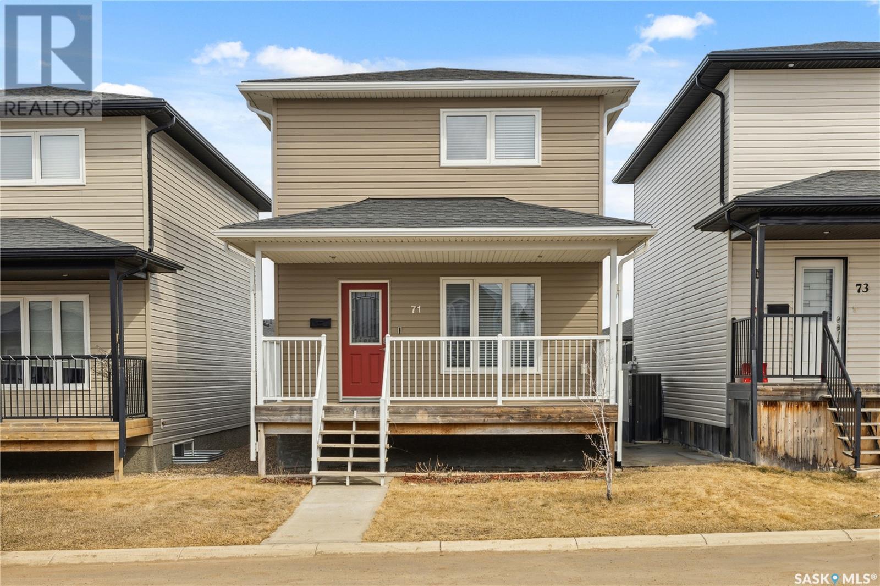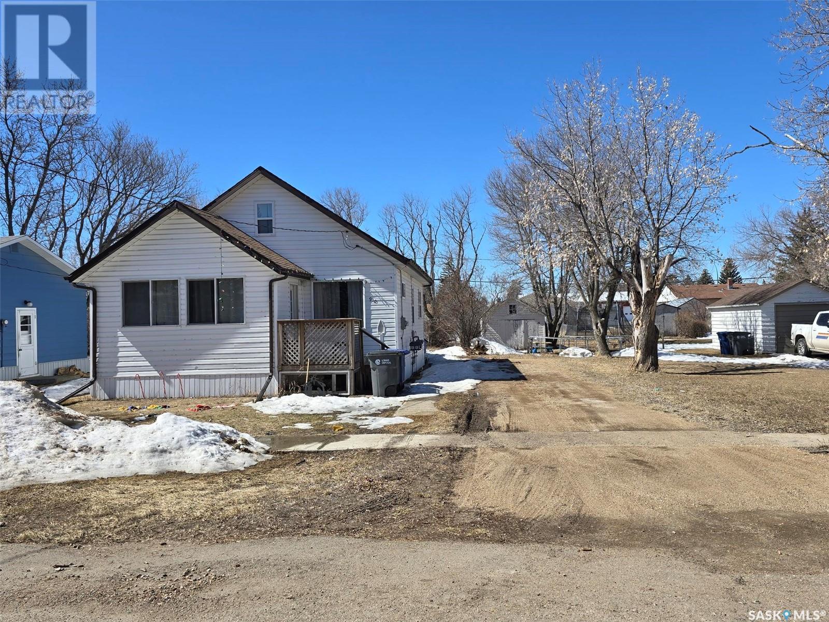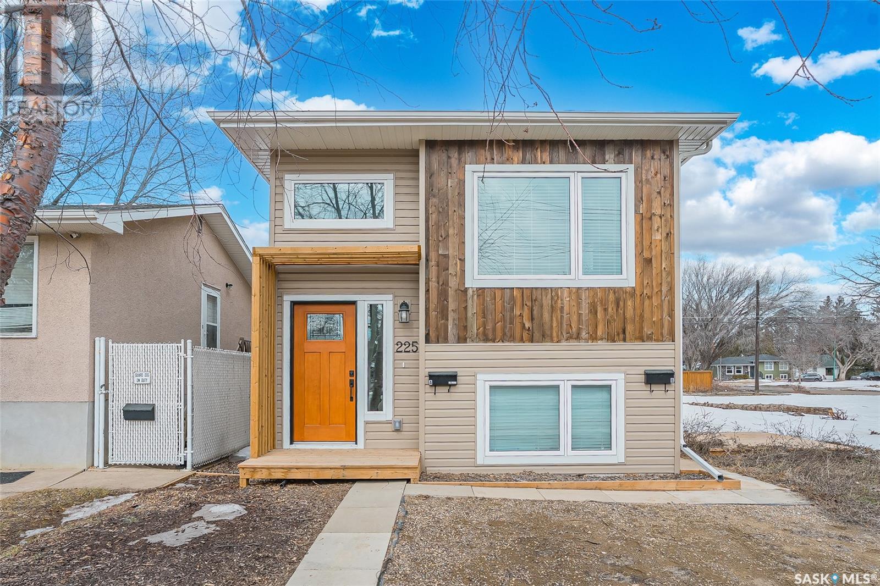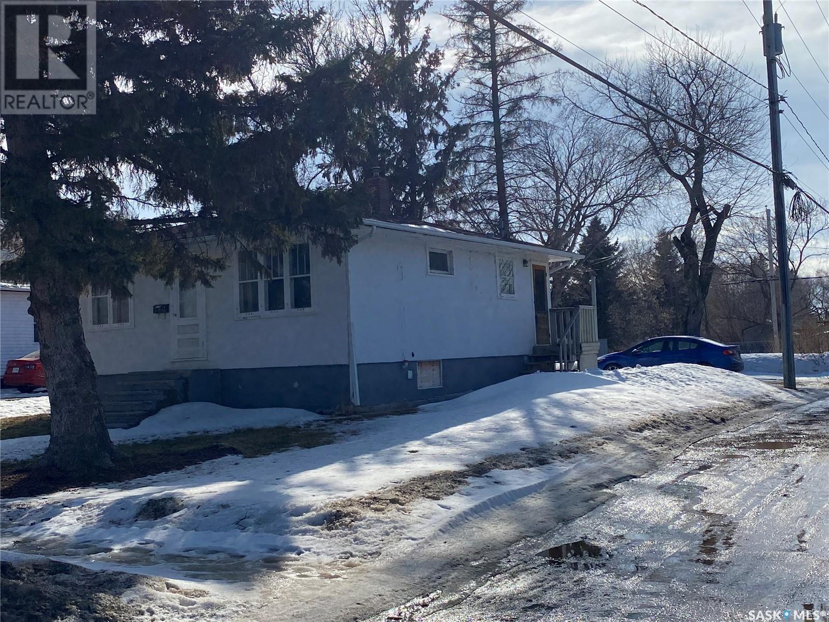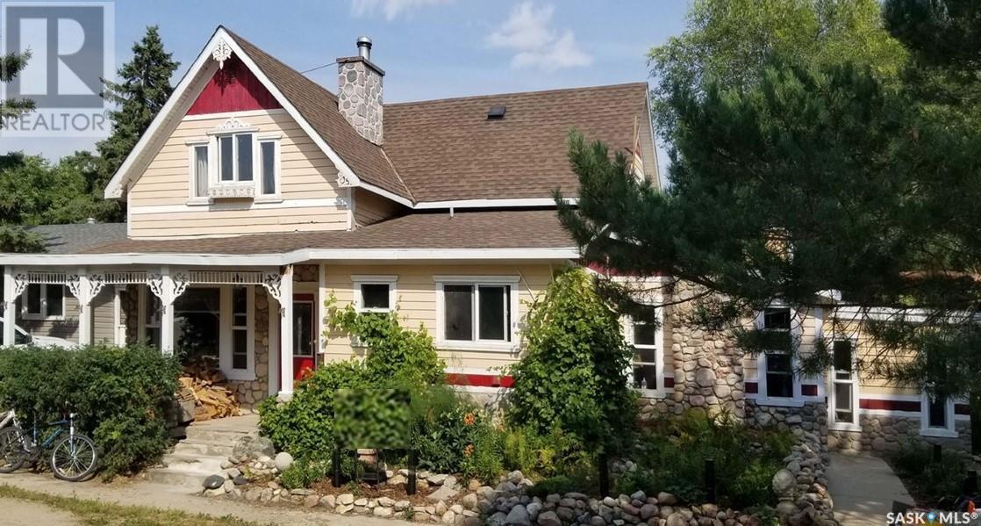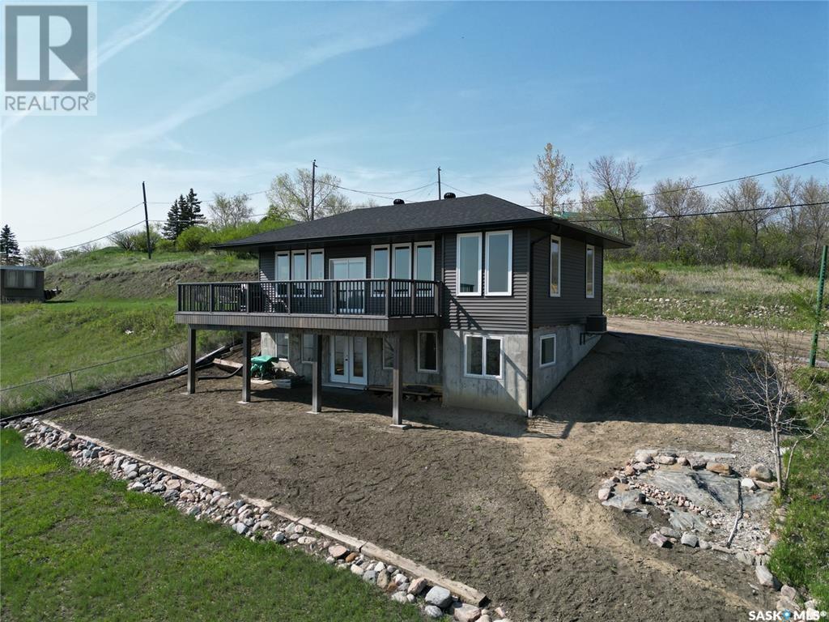Cheal Lake Road Acreage
Buckland Rm No. 491, Saskatchewan
Remarkable one-owner home located on 39.5 acres, just 20 minutes from Prince Albert! This property reflects true pride of ownership and has been lovingly maintained for over 40 years. This inviting open concept welcomes you with a living area that features a large living room with windows that flood the space in natural light. The bright eat-in kitchen offers custom white cabinetry, a modern backsplash and plenty of storage space. Adjacent to the kitchen is the gorgeous 4 season sunroom with vaulted ceilings, natural wood trim detail, multiple windows that bring in the warmth of the sun and a charming transom window above the outside door. It is the perfect space to relax with a cup of coffee, read a book or entertain family and friends. The main floor also offers 3 spacious bedrooms, a convenient laundry area and a 4 piece bathroom. The fully finished basement provides a sprawling family room, a 4th bedroom and a 3 piece Turkish bathroom that has a standup shower. The utility room provides additional space for hobbies and storage. Other notable features include PVC windows throughout, updated wiring and a new panel box, a new septic pump, a natural gas generator set and recently replaced shingles. Nestled on a beautifully landscaped yard surrounded by mature trees that provide privacy. This property features a deck with a natural gas bbq hookup, a firepit area that is ideal for entertaining and a garden space for those who enjoy spending time outdoors. Additionally, there is a large 36ft x 50ft shop equipped with 220 volt power and a newer natural gas boiler, as well as a 16ft x 24ft oversize shop for extra storage. The water system is a 30ft well with 6 inch casing and the sewer system is a liquid surface disposal to a septic tank. Take the next step toward owning this exceptional property today! (id:43042)
424 6th Avenue Nw
Swift Current, Saskatchewan
Say hello to this adorable 846 sq ft 2 bedroom, 1 bath home that perfectly blends comfort, convenience, and opportunity. Boasting a sun-filled main floor, a functional layout and a warm, welcoming atmosphere. The spacious living room flows into a charming kitchen, while both bedrooms offer great natural light and a comfortable retreat. Just blocks from the city’s key amenities, this bright and cozy home is ideal for first time buyers, downsizers, or even investors. Outside, you’ll fall in love with the beautiful backyard just perfect for summer BBQs, gardening, or simply relaxing in your own private outdoor space. This property comes with a separate entry leading to a framed basement with a roughed-in bathroom, making it ripe with income suite potential. Whether you’re looking to create a mortgage helper or a private space for guests or extended family, the groundwork is already laid. Don’t miss your chance to own this one! Schedule a viewing today! (id:43042)
8921 Hunts Cove Crescent
Cochin, Saskatchewan
Welcome to this beautifully crafted, year-round home on Hunt’s Cove Crescent in Cochin—perfectly positioned just steps from the beach and directly across from the peaceful flow of Lehman’s Creek. Built in 2016 with energy efficiency and thoughtful design in mind, this 2-bedroom, 1-bathroom property offers the ideal balance of comfort, style, and functionality. Step inside to an open-concept main living area that showcases a modern kitchen with shaker-style cabinetry, stainless steel appliances, ample cupboard space, and a central island—ideal for cooking, entertaining, or casual dining. The living and dining areas flow seamlessly together, highlighted by large windows and patio doors that capture panoramic views of the creek and surrounding natural beauty. At the rear of the home, you’ll find two cozy bedrooms and a bright, 4-piece bathroom featuring a high window for natural light, pearl-finish vanity, and a clean, fresh aesthetic. Outside, enjoy summer evenings on the wraparound deck or gathered around the backyard firepit, with terraced steps leading to the back of the lot for added outdoor space. This titled lot is fully equipped for year-round use, with a summer water line, a 400-gallon winter holding tank, and a recently installed natural gas furnace. The home also comes fully furnished, making it truly move-in ready with everything you need to start enjoying lake life right away. Located just a short walk from Hunt’s Cove Beach and within easy reach of local amenities, this home offers low-maintenance living in one of Cochin’s most desirable areas. Call for a private showing today! (id:43042)
500 2nd Avenue
Cudworth, Saskatchewan
Welcome to 500 2nd avenue- Home needs TLC. No water in the house. This 2 bedroom 1 bathroom is located right in the heart of Cudworth. With this home, comes convenience as it is just one block away from Main Street and one block from the grocery store. The home itself is cozy and brings a comfortable amount of space ideal for a single family! There is ample storage space in the basement. 1 car attached garage to park or store your things as well. Don't miss out on the opportunity to call this home yours! Call today to schedule a viewing. (id:43042)
71 Brigham Road
Moose Jaw, Saskatchewan
Welcome to your new family home just steps away from the brand new elementary school! This fully finished, open concept floor plan is perfect for a growing family. The main floor features a built in electric fireplace, an open concept layout great for entertaining, and a conveniently located half bath. Upstairs you will appreciate the 3 bedroom layout and entering the finished basement you will find a rec room, additional bedroom, and 4 piece bathroom. Out back, the yard is fully fenced with zero maintenance PVC fencing. Enjoy summer BBQs on your deck (front and back). Other value added items include an underground sprinkler system and heated, double detached garage. This home has been meticulously maintained and is ready for a new family to enjoy it! (id:43042)
1313 100th Street
Tisdale, Saskatchewan
I'm excited to present this well-maintained 1304 sqft bungalow, ideally located in downtown Tisdale, SK. Its proximity to amenities, walking paths, and both middle-secondary and elementary schools makes it a perfect spot for families. This move-in ready home offers both functionality and comfort, featuring four bedrooms, two bathrooms, an office/den, and a fully finished basement. The kitchen is equipped with ample cabinetry and a dining area that comfortably fits a large table, complete with a buffet ideal for entertaining or setting up a stylish coffee bar. The spacious living room boasts vinyl plank flooring and a large east-facing window with privacy blinds, providing plenty of natural light. For added convenience, the laundry area is located on the main floor and includes cabinets for extra storage and a utility sink. The fully finished basement adds significant living space, including a cozy family room, a game area, a fourth bedroom, a three-piece bathroom with shower, an office/den, and plenty of storage. The backyard is fully fenced and beautifully landscaped, featuring a firepit area, a stamped patio and walkway, and access to the double detached garage with RV parking and a carport. Updates are shingles on house (2015) and garage (2022), new garage door (2023), AC unit (2022), furnace & ducts cleaned (2024), eave-troughs (2015), fence (2020), all landscaping, some flooring and much more! This property reflects true pride in ownership and is ready to welcome your family! Call today to view! (id:43042)
910 Pacific Street
Grenfell, Saskatchewan
COME TAKE A LOOK AT THIS CUTE HOME ON PACIFIC STREET! NEW to Buying? Tired of Renting? This is a great starter home in the community of Grenfell. 2 BEDROMS PLUS A SECOND LEVEL BEDROOM AND BONUS SPACE makes for a small family home or a couple. This home has it all for the size. The front porch is a great addition (3 season) for storage or extra living space. The living room and dining room are an open concept with lots of natural light. In the galley style kitchen the cabinets have been updated and cook over a gas stove. Main floor bedrooms are a good size , primary bedroom is big enough for a king bed. 4 piece bath separates the 2 bedrooms. Your favorite space with be the second floor with an extra room and flex space. AS for the basement... find the laundry area, roughed in for a second bathroom, interior weeping tile , new concrete floor, 100 amp panel, a HE furnace, and electric water heater. sewer line replaced, vinyl windows , vinyl siding are all assets. This home will be a favorite one , don't delay! (id:43042)
225 Ruth Street E
Saskatoon, Saskatchewan
Welcome to this fully developed Bi-level with a legal two bedroom suite in Exhibition. This well designed home features a total of 5 bedrooms, nursary/office, custom kitchen with shaker cabinets, appliance package, upgraded flooring, separate gas and electrical meters, upgraded mechanical with combination boiler for basement suite which does domestic hot water and in floor heat which lowers monthly costs. Outside you'll find a back deck, concrete patio and 2 parking stalls. This home is set up great for first time home buyers or someone looking for an investment property. Don't miss out on this great property! (id:43042)
12 Elizabeth Avenue
Yorkton, Saskatchewan
Solid house, perfect for your investment portfolio, or starter home. The main floor has 2 good sized bedrooms, large living room, kitchen and bathroom. The basement does have a bedroom , laundry area and mechanical. The lot size is one of the cities larger lots with a length of 183 feet, and 56 wide, giving you the room to build a large garage and still have a backyard. Check out this opportunity today. (id:43042)
406 Edward Street
Radisson, Saskatchewan
Discover the charm of 406 Edward Street, nestled in the welcoming community of Radisson—just a short 45-minute drive northwest of Saskatoon. This delightful character home stands out with its lovely curb appeal, spacious yard, and timeless details throughout. Step inside to a warm and inviting main floor that offers a comfortable living room, formal dining area, functional kitchen, a cozy bedroom, sunny front porch, convenient laundry room, and two bathrooms. Upstairs, you’ll find three more bedrooms, including one with a private balcony that overlooks the tranquil side yard—perfect for your morning coffee or evening unwind. From the unique layout to the historic touches, this home is full of personality and charm. A must-see for those looking to own a piece of character-filled comfort in a friendly small-town setting! (id:43042)
540 5th Avenue
Hudson Bay, Saskatchewan
Welcome to 540 5th Ave in Hudson Bay. This home offers nearly 1800 square feet of single-level living space, with 5 bedrooms and 3 bathrooms. The sunken living room connects directly to the kitchen and dining area, creating an open flow through the home. The principal bedroom includes a walk-in shower with dual rain shower heads, a deep soaker tub, and a double vanity. The main bathroom features a claw foot tub and handheld shower. The lower level includes a family room, laundry area, roughed-in wet bar, storage space, and three extra bedrooms. Outside, the private backyard is enclosed by a 6-foot privacy fence and has a gazebo, fire pit, and storage shed. The home also includes an attached single-car garage, off-street parking, a side yard for a camper or boat, and rear lane access. Contact us today to schedule a viewing. (id:43042)
1501 Willow Avenue
Saskatchewan Beach, Saskatchewan
Discover this exceptional semi-waterfront property at Saskatchewan Beach, a perfect retreat offering breathtaking views of Last Mountain Lake. No one can build in front of you, & there are also waterfront spots directly across the street available for rent with the village where available! This beautifully renovated home combines luxury, functionality, & scenic beauty, making it an ideal choice for year-round living or a serene getaway. The deck is constructed with beautiful cedar planks, offering a durable & attractive outdoor space, while every room in the home boasts stunning views of Last Mountain Lake, allowing you to enjoy the landscape from the comfort of your own home. In 2020, the property underwent substantial renovations to ensure its durability & modern appeal. The exterior & interior main floors were entirely reframed & re-finished, & new shingles, soffit, fascia, & eaves were installed. There is an approx. 1,000-gallon cistern & a 1,200-gallon septic tank. Inside, an open-concept design with 9' ceilings & white cabinetry enhances the bright & airy feel of the home. There are 2 spacious bedrooms & 2 modern bathrooms, separated evenly between the main floor & the walkout basement level. A cozy electric fireplace in the living room creates a warm & inviting atmosphere. The fully finished basement provides additional living space & easy access to the outdoors. The downstairs bar is fully plumbed, providing the option to install a sink & taps, transforming it into a complete entertainment hub. The property is also pre-wired for a hot tub beneath the deck, offering a ready-to-go setup. Working from home? FlexNetwork offers up to 2.5 GB fibre optic internet!! Whether you're looking for a peaceful lakeside retreat or a home that can accommodate visiting friends & family, this property has it all. Don't miss the opportunity to own this exceptional piece of real estate with panoramic lake views & thoughtful upgrades throughout. Call today! (id:43042)



