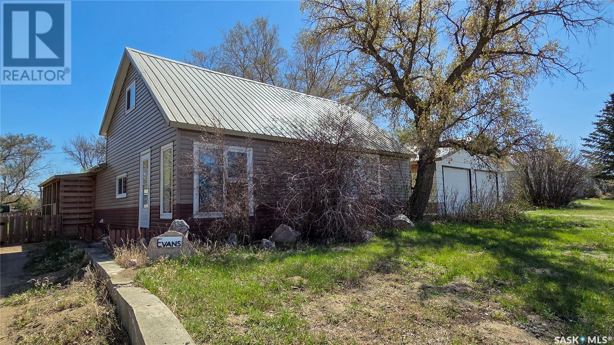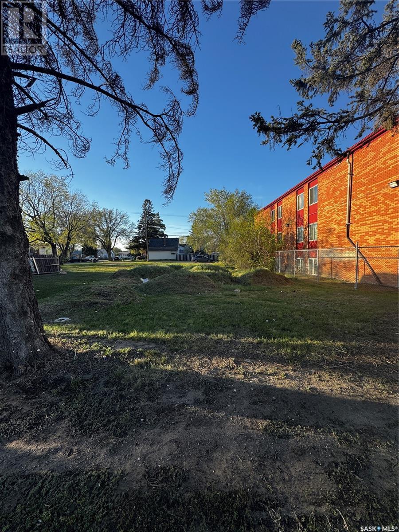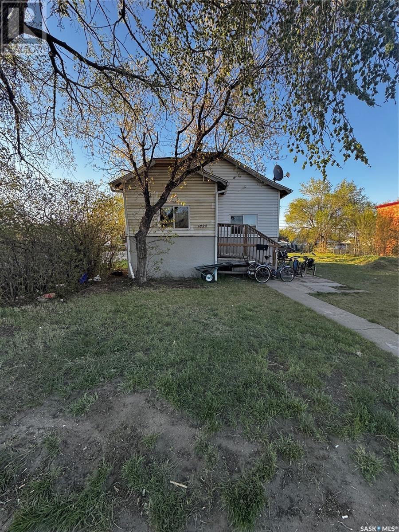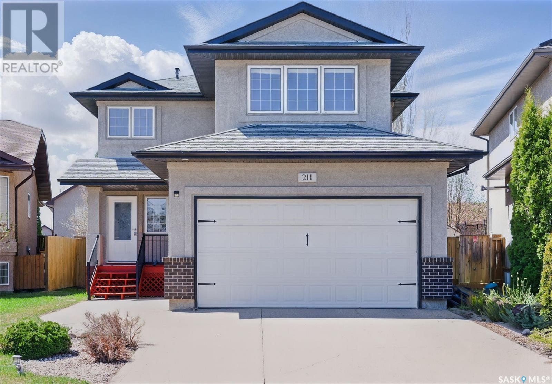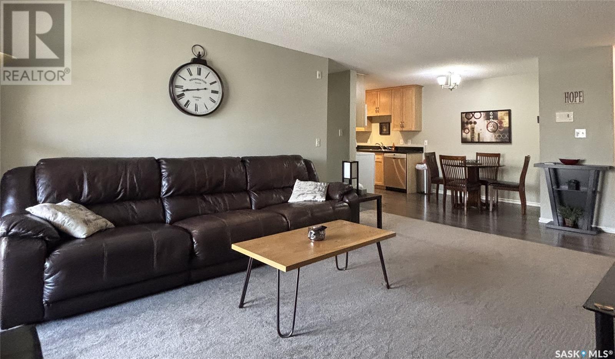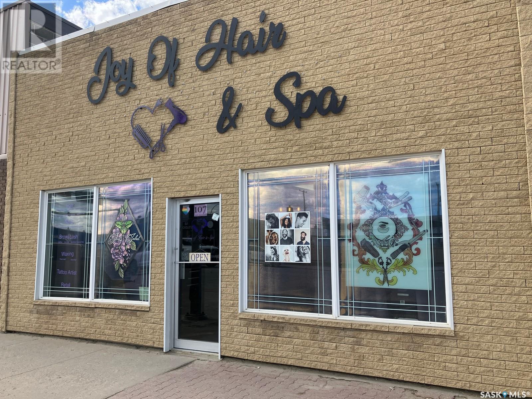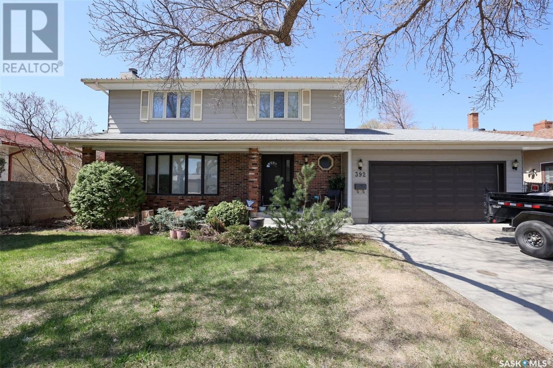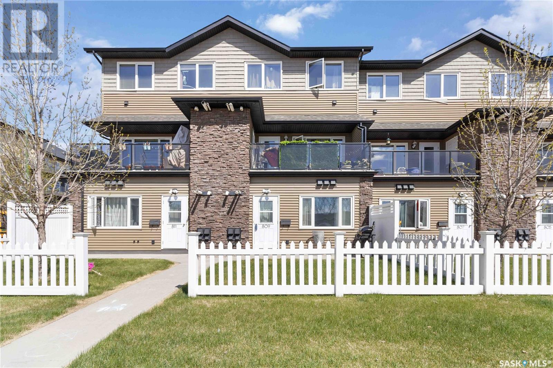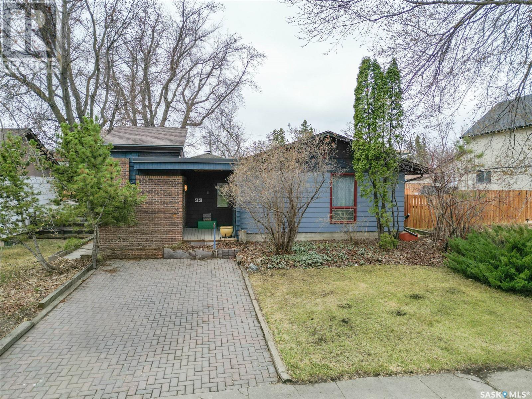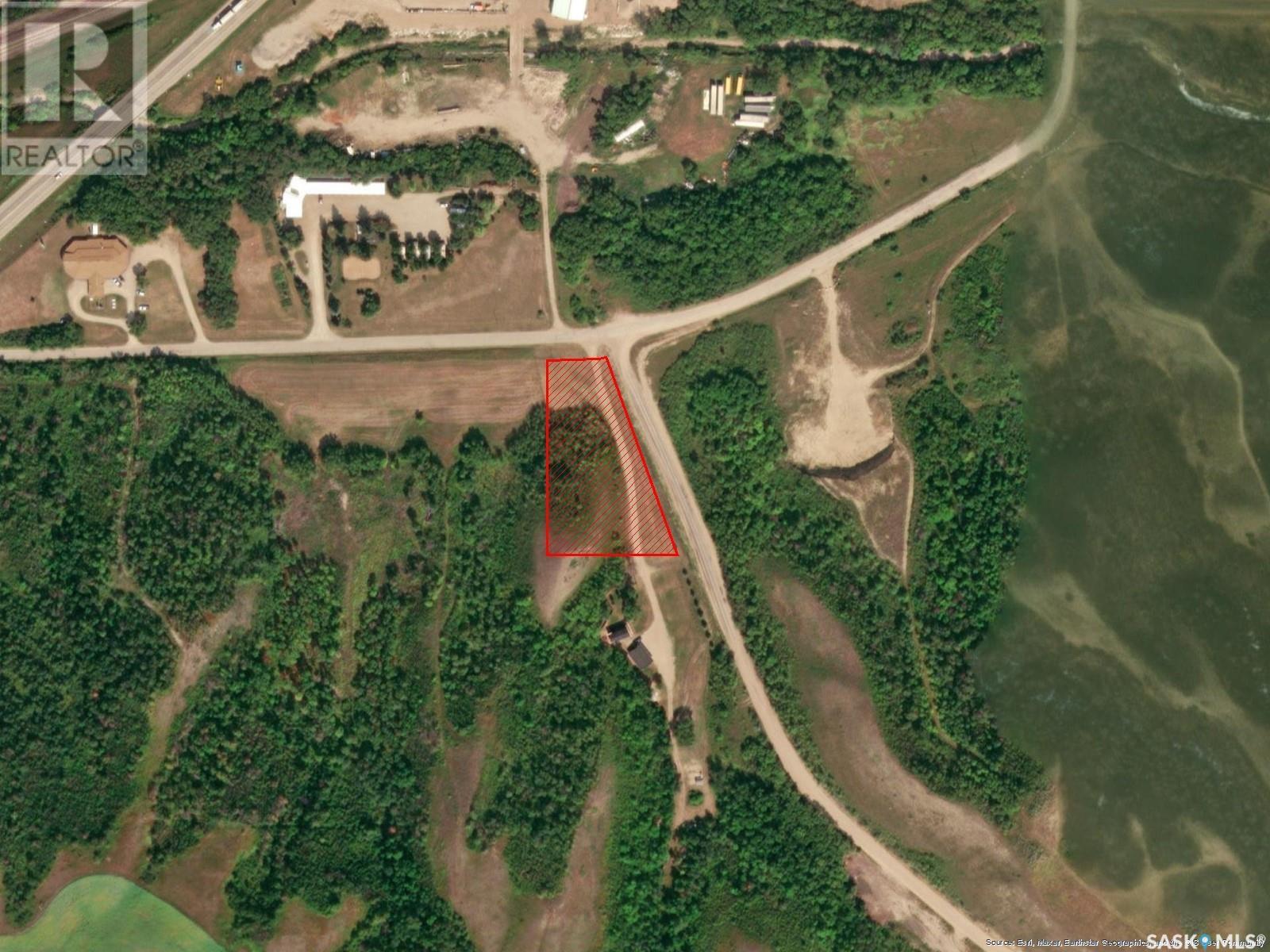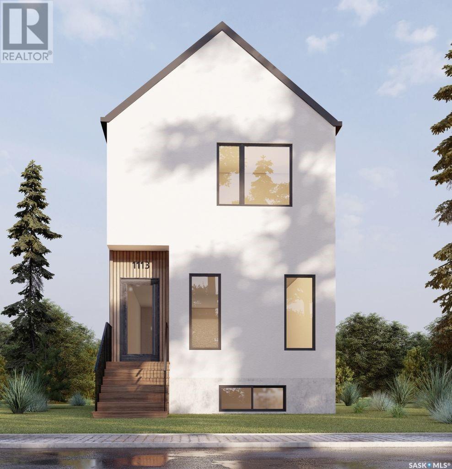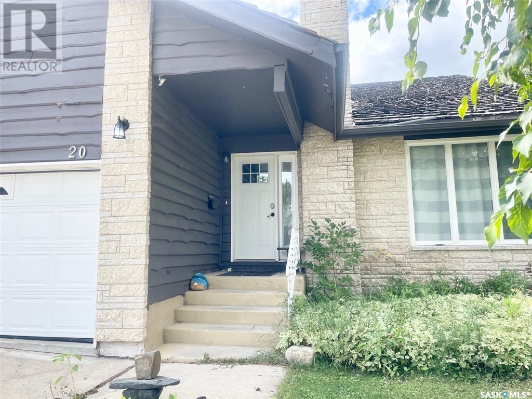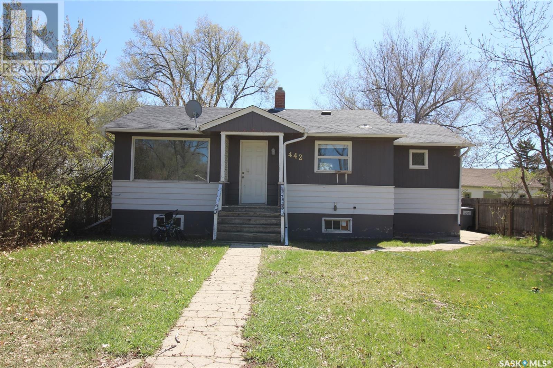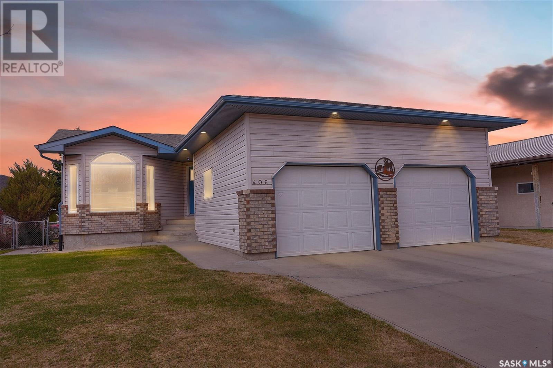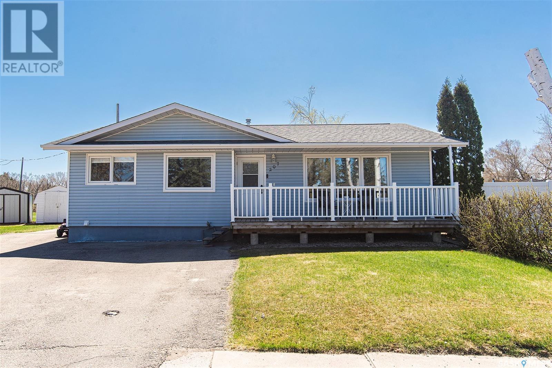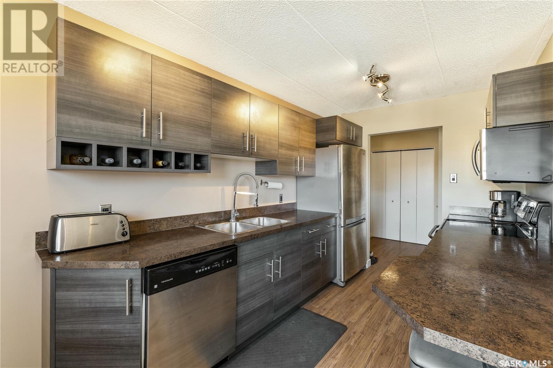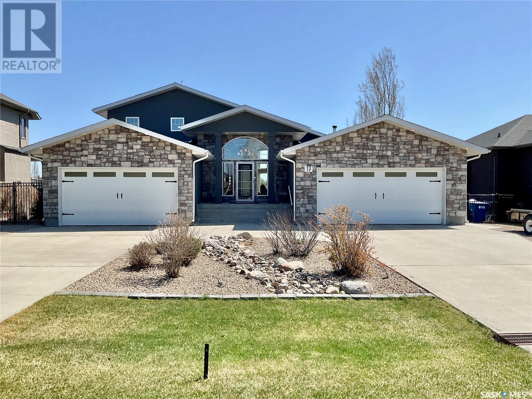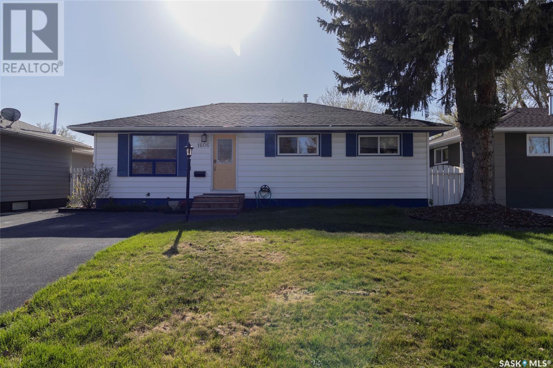509 7th Street E
Saskatoon, Saskatchewan
Inviting. Classy. Character. Impeccable. Charming. These are just a few words to describe this one of a kind property. The entire home has been renovated with top quality finishings and attention to every detail, while keeping the original character and charm intact. From the carefully thought out kitchen which utilizes every inch of space, to the inlaid hardwood floors, in floor heating in the spa like bathrooms, the sun filled living/dining area, and the cozy lower level with family room, 3rd bedroom, and bath. With a 24 x 24 garage, the private, mature back yard is an oasis with a patio and a canopy of mature trees. This home is move in ready, been meticulously cared for, and is in the perfect location to enjoy all the best things Saskatoon has to offer, a quick walk to the restaurants and entertainment on Broadway and City Centre, the Meewasin Valley and trails surrounding the river, and a quick walk/bus/bike to the U of S Campus and bus routes and all of the amenities on 8th Street. Some photos are virtually staged to show some options for furniture arrangements. Offer presentation will be Monday, May 12th at 2pm, offers to be received by 12pm, May 12th See supplements for a list of other unique features of this fine home, and check out the neighborhood at https://bvcasaskatoon.ca. Open House on Saturday, May 10th from 1 -3 pm... As per the Seller’s direction, all offers will be presented on 2025-05-12 at 2:00 PM (id:43042)
222 Molloy Street
Saskatoon, Saskatchewan
Welcome to this beautifully updated 4-level split in the highly desirable neighborhood of Silverwood Heights. Offering 4 spacious bedrooms and 3 modern bathrooms, this home is designed with both comfort and functionality in mind. Large windows throughout the home fill the space with natural light, creating a warm and inviting atmosphere. The kitchen has been tastefully updated with custom concrete countertops (2020), a stylish backsplash (2020), and freshly painted cabinets (2019), making it both practical and visually appealing. Recent upgrades include a new garage door and motor (2022), exterior paint (2022), a renovated bathtub and shower (2022), central air conditioning (2021), and refreshed eaves, soffits, and fascia (2020). Interior paint throughout the home was completed in 2019. Step outside to enjoy a massive deck, perfect for entertaining, overlooking a beautifully landscaped yard with a brand-new fence installed in 2023. Located just minutes from the South Saskatchewan River, scenic parks, excellent schools, and the Silverwood Golf Course, this home offers not only a move-in-ready interior but also access to one of Saskatoon's most sought-after communities. Don’t miss your chance to own this immaculate property—schedule your private viewing today!... As per the Seller’s direction, all offers will be presented on 2025-05-12 at 5:00 PM (id:43042)
Lot 33-40 1st Avenue
Ruthilda, Saskatchewan
Welcome to this great property in Ruthilda! This 1630ft² home features 3 bedrooms, 1 full bathroom and a 2 piece en-suite, a detached 2 car garage, a beautiful screened in deck complete with a fire table that is perfect for relaxing outside this summer and many updates including the flooring, drywall, insulation, paint and so much more. This home has many great storage solutions, including slide out movie shelving, shoe storage in the main bedroom closet, a pullout drawer by the basement stairs and storage space in the upstairs bedroom where it would normally just be wasted space! The basement has even more storage space with plenty of shelving, a cold storage room and a space perfect for using as a hobby room. Outside you will find a small shed, a second shed perfect for storing your quads or other toys, a few other buildings with power and lots of space to enjoy the outdoors. Ruthilda has a post office, is close to a great bar & grill in Springwater and is 30 minutes away from Biggar and Kerrobert where you can find many amenities. Contact your favourite REALTOR and book a showing today! (id:43042)
1816 22nd Street W
Saskatoon, Saskatchewan
Rare RM3 zone development opportunity: Both 1816-22nd street W & adjacent 1822-22nd Street W will be sold as package. Pricing accordingly. 12 units multi-residential drawing is a proposed only, each 2 bedrooms and 1 bath with laundry in-suite and private belcony. Both lots will be sold as package ($410,000.00) 1816-22nd Street W lot is 37.5' X 140' & 1822-22nd Street W is 50' X 140' Contact for details and private consultation. Act quickly! (id:43042)
1822 22nd Street W
Saskatoon, Saskatchewan
This investment property offers immediate income and big potential. Currently, a tenant-occupied 2-bed house generates $1,350/month on a 50’ x 140’ lot. Included in the $410,000 price is the adjacent 37.5’ x 140’ lot, providing a total of 87.5’ x 140’ of prime land with RM3 zoning. Plans for a 12-unit luxury rental complex, featuring upscale 2-bed/1-bath units, in-suite laundry, private balconies, and parking lot are available for review. Buy now for steady cash flow with development potential. Contact your favorite agent for more details! (id:43042)
211 Beckett Green
Saskatoon, Saskatchewan
Welcome to 211 Beckett Green — a beautifully maintained 1,730 sq. ft. two-storey home perfectly situated directly in front of a park, making it an ideal setting for families with children. This spacious and inviting home features an open-concept main floor with a large living room complete with natural gas fireplace, maple kitchen with a central island and corner pantry, and bright dining area with picture windows and garden doors that lead to a freshly repainted rear deck and a southwest-facing backyard offering excellent space and privacy. Hardwood flooring throughout. The second floor includes three generously sized bedrooms, two full bathrooms, and a large bonus room with stunning park views; the primary bedroom offers a walk-in closet and a well-appointed ensuite. The recently developed basement adds even more living space, including a sizable family room, an additional bedroom, and a luxurious modern three-piece bathroom with a tiled shower and porcelain tile flooring. This home also boasts great curb appeal, an insulated and drywalled double garage and numerous upgrades including newer high-efficiency furnace, newer 100-amp panel, HRV system, upgraded light fixtures, newer storage shed, and more. Located close to schools, parks, ponds, libraries, shopping, and all major amenities — this home shows well and is move-in ready! (id:43042)
840 Stensrud Road
Saskatoon, Saskatchewan
Pride of ownership is evident throughout this 3-bedroom, 4-bathroom home, perfectly suited for families, university students, or professionals alike. Thoughtfully designed and fully finished from top to bottom, this home offers over 1,600 square feet of finished stylish and functional living space. The main floor boasts a bright, sun filled layout with large windows overlooking the park and nearby schools. The spacious living room flows seamlessly into the dining area and modern kitchen, complete with a walk-in pantry, and a two-piece powder room. Step through the dining room to the covered deck—perfect for morning coffee, evening barbecues, or simply enjoying the outdoors. Upstairs, you’ll find two expansive primary bedrooms, each featuring its own ensuite bathroom and walk-in closet. A dedicated laundry room adds to the home’s convenience. The fully developed basement offers a generous family room, a cheerful third bedroom, a three-piece bathroom, and two additional storage rooms. Additional highlights include central air conditioning, central vacuum, a detached single garage with an extra parking stall, a fully fenced backyard and low condo fees. Located directly across from two elementary schools and a park, and just moments from Willowgrove amenities and the University Heights shopping district, this home truly offers the best of convenience and community. Don’t miss your chance to view this exceptional property—book your private showing today. (id:43042)
634 7th Street E
Saskatoon, Saskatchewan
Welcome to 634 7th St E in the heart of Haultain near all city amenities. This two-story home is meant for relaxing and entertaining family and friends. The foyer greets you as you enter, with a 2-piece water closet away from the living quarters. The main floor has a living room at the front of the property, which flows into the kitchen with a large island and pantry, a substantial dining room, and space for a second family room. The second floor has 3 bedrooms, 2 bathrooms, and laundry. The primary bedroom is a true adult paradise, located at the front of the property, with vaulted ceilings, a walk-in closet, and a 3-piece ensuite bathroom. The lower level features a large family room with a gas fireplace, a gym or games room to be used how you please, and a 4-piece bathroom, with massive windows throughout. This complete basement is perfect for those movie nights. The backyard has hybrid apple and carmine jewel sour cherry trees, as well as asparagus, with plenty of room for a future garage. All appliances are included, central air, built-in speakers, and a side entrance to convert the basement into a legal basement suite someday. All this with a quick possession of June 30th available. Call your favourite realtor for a private viewing today.... As per the Seller’s direction, all offers will be presented on 2025-05-11 at 3:00 PM (id:43042)
18 502 Rempel Manor
Saskatoon, Saskatchewan
Incredibly well maintained 3 bed, 3 bath end unit townhouse in popular Stonebridge! 18-502 Rempel Manor welcomes you with incredible curb appeal and an excellent location near all amenities. Inside the front door, buyers will love the spacious and inviting foyer that leads into the bright and sunny open concept main floor featuring laminate flooring and a stunning kitchen with granite countertops, beautiful cabinetry, stainless steel appliances and convenient kitchen island. You’ll find adjacent formal dining all open to the comfortable living area and 2pc powder room, making a perfect set up for entertaining guests. Upstairs there’s 3 very large bedrooms including the massive primary suite, featuring a 4pc en suite bathroom and large walk in closet. All the bedrooms have black out blinds and there’s another 4pc main bath to round out the second floor. Downstairs, the basement is open for development with an existing laundry area and rough in for future bathroom. You’ll love the convenient single attached garage and the private patio/deck space out back. All appliances are included in the sale and other notable features of this home include central vac, natural gas bbq hook up, newer fridge, washer/dryer and more. Call or text your favourite Saskatoon real estate agent to arrange a viewing.... As per the Seller’s direction, all offers will be presented on 2025-05-12 at 12:00 PM (id:43042)
20 5004 James Hill Road
Regina, Saskatchewan
Wonderful garden level condominium in Crosswinds Development in Harbour Landing. This pet-free and smoke-free unit is immaculate and completely move-in ready with a quick possession possible. The main living space offers an open layout with laminate flooring and large windows that flood the home with natural light. The kitchen features dark cabinetry with lots of counter space, built-in dishwasher and stainless appliances all included. Patio doors lead to an enclosed private outside area with pvc deck. There are 2 bedrooms including the primary bedroom with panelled feature wall and double closets. Spacious full bathroom has large vanity and there is in-suite laundry with all-in-one washer/dryer. Utility area houses the furnace with extra storage space plus features central air conditioning. Affordable home ownership is possible in this trendy condo development that is conveniently located to shopping, restaurants, library, groceries, yoga and walking paths. Call today to view! (id:43042)
301f 1121 Mckercher Drive
Saskatoon, Saskatchewan
Rare opportunity! Extremely well cared for and quiet end unit conveniently located on McKercher Drive in Wildwood! Close to shopping, restaurants, Schools, Lakewood Civic Centre, Wildwood Golf Course, the Centre Mall and more! Great location for families or students! 1109 sqft, 3 bedrooms, 2 piece ensuite, 3 electrified parking stalls, condo fees include heat and water! All furniture, including balcony furniture and BBQ, appliances and plates/cutlery are included in the sale! (id:43042)
107 1st Avenue E
Nipawin, Saskatchewan
Joy of Hair & SPA is for sale! This well established business is located in a prominent spot downtown Nipawin. It has 6 stations in the open area (which could be re-arranged as needed) plus 3 offices. The business is currently operating with 1 part-time hair stylist (owner), with chair/room rentals to the specialists. Owner is willing to stay as a part-time hair stylist and rent a chair. Building is 1733 sq ft, with the staff room at the back, laundry and a partial basement for storage. Building has the tin roof and 2 wall air conditioners. The sale is for the building, business name and some equipment. Phone today! (id:43042)
392 Habkirk Drive
Regina, Saskatchewan
Looking for a spacious well maintained home in Regina's family friendly neighbourhood of Albert Park? This fine home may very well fit the bill! A real bonus is a second detached garage measuring 18' x 22', with back alley access and ideal for anyone needing the extra garage or storage space! This great home's main floor offers a large living room, separate dining area, nice kitchen with tons of cabinet and counter space, family room addition w/gas fireplace & patio doors to the deck and backyard. Newer laminate flooring throughout the main floor and a convenient half bath/laundry combination rounds out the package. Moving upstairs you will find 4 good sized bedrooms, a nice 4 piece main bath and a primary bedroom with 2 piece ensuite. The basement boasts more living space with a large L shaped rec-room area, wood burning fireplace, 3 piece bathroom and plenty of storage options. Value added features: full appliance package (fridge, stove, washer, dryer, built in dishwasher & microwave hood fan), central air conditioning and central vacuum and attachments. The large back yard is fully fenced, offers a garden space, a fire pit area and lots of space to enjoy back yard living. Come take a look at what this awesome home, in a great location, has to offer you and your family! Any or all offers will be reviewed Monday May 12th at 5:00 p.m.... As per the Seller’s direction, all offers will be presented on 2025-05-12 at 12:05 AM (id:43042)
1123 Taisey Crescent
Estevan, Saskatchewan
This home is located on the corner of a quite bay on Taisey Cr in Pleasantdale. The home has a fully fenced manicured yard with a rear deck patio and shed. You enter the home in a large foyer with direct access to the garage and basement. The living room faces the front of the home and features a gas fireplace. The kitchen has an island and stainless steel appliances. There is a built in desk and corner pantry. The dining area has a sunroom off it it with access to the rear deck. The home has a main floor laundry room. The main bedroom has a walk in closet and full bathroom with linen closet. There is a second bedroom with walk in closet and full bathroom on the main floor. The basement is wide open with the exterior walls already drywalled, and subfloor installed. (id:43042)
118 Nebo Rd, Lakefront Lake Nebo
Canwood Rm No. 494, Saskatchewan
Discover year-round serenity in this fully furnished 4-bedroom, 2-bath lakefront cottage, tucked into the gently rolling hills of the Lake Nebo development. Built in 2012 and offering 2016 sq ft of living space upstairs and in the walkout basement, this charming retreat sits on 1.86 acres with an environmental reserve on one side, offering privacy and access to nature at its finest. Enjoy stunning sunsets from the screened-in, covered deck—complete with a heater for comfort throughout the season. Set on a private, spring-fed lake that’s 8–10 feet deep, the property invites peaceful recreation with no gas-powered boats allowed—ideal for kayaking, paddle boarding, or simply soaking in the quiet. As a part-owner of the Lake Nebo Conservancy, a jointly owned nonprofit preserving land across from the lake, you'll also benefit from additional natural space and walking trails. With abundant wildlife, tranquil landscapes, and while there is no fishing on this lake it is a peaceful getaway offers the perfect blend of relaxation and natural beauty—just bring your clothes and start relaxing. (id:43042)
424 Brunswick Street
Pense, Saskatchewan
Welcome to 424 Brunswick Street in the beautiful community of Pense! This fully finished 4-bedroom bungalow is situated on a spacious, fenced yard and is ready for a new family to call it home. The main floor features a bright kitchen with newer appliances, durable epoxy countertops, newer windows and a walk-in pantry. A sun-filled living room with large front windows, 2 bedrooms with newer windows, large closet spaces and a full 4-piece bathroom featuring waterproof vinyl plank. An added bonus room offers extra living space and opens to a massive 34' x 16' deck with built-in seating and a natural gas BBQ hookup—perfect for outdoor entertaining. The yard is complete with a garden shed, fire pit, many flower beds and play structure. A handy side entrance leads either to the kitchen or down to the fully finished basement, where you'll find a freshly painted recreation room, fire and sound insulation and stunning metallic epoxy floors. The lower level also includes two generously sized bedrooms, a gorgeous brand-new 3-piece bathroom, and laundry / utility room with lots of storage space. Central Air conditioning is an additional feature added to the home 5 yrs ago Located in a quiet, family-friendly community just a short drive from Regina, this home combines small-town charm with modern comfort. Pense offers a K-8 school, preschool program, skating rink, dance club, parks, bar/restaurant, and so much more. Don’t miss your chance to view this move-in-ready gem—contact your local Realtor® today! (id:43042)
809 110 Shillington Crescent
Saskatoon, Saskatchewan
Step into the pride of homeownership with this stunning condo, featuring a spacious open-concept layout designed for comfort and style. Enjoy two generously sized bedrooms, a modern 4-piece bathroom, and the convenience of in-suite laundry—all the essentials for easy living. The thoughtfully designed kitchen is perfect for both everyday meals and cozy gatherings, offering ample space for cooking and entertaining. Located in a vibrant, well-established neighborhood, you'll have everything you need just minutes from your doorstep—Walmart, a variety of dining options, and even a nearby Co-op Gas Station for your everyday convenience. Don’t miss this opportunity to make a smart investment in your future—your new home awaits! (id:43042)
12 Lakeview Drive
Weyakwin, Saskatchewan
12 Lakeview Drive, Weyakwin Lake – Ramsey Bay Step into the history of Ramsey Bay with this charming year-round home, located on one of the largest lots in the most prime location of the entire development. Nestled in the heart of Weyakwin Lake’s sought-after Ramsey Bay, this property offers a rare opportunity to own a piece of lakefront legacy. With its warm, cabin-like feel, the home is a true reflection of the area’s original charm — perfect for those looking to escape the noise and embrace lakeside living. Whether you're dreaming of building new, renovating, or exploring the possibility of subdivision, the potential here is unmatched. Please note: The dock currently on-site is not guaranteed to be included in the sale. A separate application would be required to acquire it. (id:43042)
33 25th Street E
Prince Albert, Saskatchewan
Unique 1957 bungalow boasting 4 bedrooms + den and 2 bathrooms spanning across 1,353 sq/ft. Step inside to be greeted by an immaculate family room featuring floor to ceiling windows, hardwood floors, tongue and groove cedar ceiling, and a unique wood-burning fireplace. The bright dining room showcases large windows and continues the hardwood flooring theme. The kitchen is well-appointed with ceramic tile flooring and ample custom wood cabinet space. The main floor also includes a full bathroom, den, foyer, and spacious bedroom. Downstairs, you'll find three more bedrooms, a 3-piece bathroom, and a laundry/utility room. Outside, the fenced yard offers a tiered deck overlooking a cozy and private space with mature trees, garden beds, walkways, firepit and additional storage in the shed. Other notable features include HE N/G furnace (2024), central vac, new eavestroughs, shingles (2024) as well as a single driveway off the front and additional parking through the back alley. This is a must see! (id:43042)
309 Aspen Crescent
Whelan Bay, Saskatchewan
Here is your chance to own a cabin in Whelan Bay/Whiteswan Lake. Located just 26 km north of Candle Lake and 1.5 hours north of Prince Albert. This 4 season 840 sq ft cabin is on a large lot 65' x 125' and is a titled lot. Public reserve backs on to the lot. The cabin features 3 bedrooms, a half bath, dining area, kitchen, livingroom and porch area. Patio doors open to the deck. Pine ceilings for the cabiny feel. Cozy up to the wood burning Valley Comfort stove. The water source is a private well (approximately 200 ft)plus a public well close by free of charge. New rafters and shingles spring of this year (2025). Septic is 1000 gallons. Lots of sheds for storage. Includes a newly shop/shed which is approximately 80% finished, another shed for storage and one for wood. Walk to the water close by - where cabin owners can have the opportunity for a boat lift and dock space with required permits. This lake is known for its trout and jack fishing with many surrounding lakes for great fishing. Great trails for snowmobiling and quadding. This lake also has a full service lodge with gas, confectionary & restaurant. Enjoy the peaceful lake life where it is a rare opportunity to own a cabin at Whelan Bay! (id:43042)
8035 Wascana Gardens Crescent
Regina, Saskatchewan
Welcome to this Wascana View executive bungalow built by the renowned Munro Homes and honoured with the RRHBA Best Custom Home Award in 2008. From the moment you arrive, it’s clear: this is no ordinary residence. Meticulously constructed on engineered piles,from the foundation up,every detail reflects the highest standard of craftsmanship with an R2000 Certification to speak to its efficiency.This 1970 sq ft custom-built home boasts undeniable curb appeal, with its distinctive cottage-style roofline,textured acrylic stucco,and hand-laid Eldorado stone accents.Step into the foyer and be greeted with 9’ ceilings,elegant sightlines,and refined finishes.A stylish locker room entry from the triple garage provides practical daily storage, while the home office at the front of the house upgraded with ceiling paneling, built in cabinets and desk.Wide-plank Mirage hardwood floors lead you into the open-concept living with a chef’s kitchen.The kitchen features Rick’s Custom antiqued cabinetry,granite countertops,tiled backsplash, and central island.Step outside through garden doors onto a 30’ x 10’ covered Duradek deck, complete with custom metal-clad screened walls-offering a beautiful extension of your living space.Retreat to the lavish primary suite, showcasing the home’s finest details including a gas fireplace,wainscoting,ceiling paneling,his-and-hers walk-in closets, while the ensuite bath features dual vanities, an oversized corner soaker tub and a custom tiled walk-in shower.Downstairs, the fully finished basement offers an expansive games and recreation area that accommodates a pool table with a bar.A custom media wall with integrated cabinetry surrounds the home theatre space.Two large bedrooms with walk-in closets, custom shelving, and one with a built-in desk. And with in-floor radiant heating throughout,you’ll enjoy year-round comfort. The triple/heated garage incl... As per the Seller’s direction, all offers will be presented on 2025-05-12 at 6:00 PM (id:43042)
755 Bay Avenue S
Fort Qu'appelle, Saskatchewan
READY TO BUILD 1.5 ACRE LOT IN THE VALLEY ----- This residential acreage land is located on the south side of Fort Qu’Appelle, Sask in the beautiful and historic Qu’Appelle Valley. The lot is open and ready for development with an existing well, septic tank, survey, and Geotech in place. Power, gas, and telecommunications lines all are available just beyond the property line. Plus, it has a road access already established that goes from the front of the lot all the way to the back boundary. Other bonuses with this location are close access to 4 lakes, shopping and service amenities in Fort Qu’Appelle, and the natural landscapes, year-round events and activities found in the “Calling Lakes” region, and you are less than a 1 hour commute to both Regina and Melville. This lot is irregular in shape and is has approx. 110ft of frontage on Bay Ave South and 393 ft of flankage on Cemetery Road. There are 2 identified building sites on the lot giving you flexibility to plan how you want to build. Many different building and development options are possible through the Town of Fort Qu’Appelle zoning bylaws and building permit process. Existing permitted uses with the current zoning include: Single-detached dwellings, accessory buildings and structures, and home occupations. Other uses would be possible after successful application to Town Council. This property would be perfect for someone that would enjoy acreage living without the long commute to a grocery store (co-op is 5 mins away) as well as having the option to have a shop, or home-based business on the same lot. If this sounds like something you would be interested in, give your REALTOR® a call today to get more details and make an offer. (id:43042)
405 St John Street
Regina, Saskatchewan
Allow me to present 405 St John St, built by UNCOMMON DEVELOPMENTS! This brand new build boasts four bedrooms and four bathrooms for you to enjoy. Beyond its aesthetic charm, this property offers a full regulation one bedroom, one bathroom secondary suite – an opportunity for buyers to participate in the Secondary Suite program, with the builder already reducing the price of the home by the incentive amount. This provides the buyer the opportunity to take advantage of the Secondary suite program and rebate incentive without the hassle or paperwork. Additionally, the GST and PST are included in the purchase price, with the rebate directed back to the builder. The home includes the progressive home warranty. With Uncommon Developments you can craft your dream home with us, where we offer various inspired floor plans tailored to your needs and preferences. Offering a wide range of sizes and features to choose from, transparent pricing with exceptional value, customization options, unparalleled craftsmanship, and unwavering support every step of the way. Welcome to a world of limitless possibilities. (id:43042)
324 9th Avenue S
Weyburn, Saskatchewan
Welcome to this charming and affordable 1,152 sq. ft. mobile home located on a fully owned lot! With 3 bedrooms and 2 full bathrooms, this home offers a spacious and practical layout perfect for families, first-time buyers, or those looking to downsize. Step inside to discover an inviting open-concept living space with a bright kitchen featuring a lovely skylight that fills the area with natural light. The primary bedroom is a great size, complete with a 4-piece ensuite and a generous walk-in closet. Additional features include vinyl siding, energy-efficient PVC windows, and a single detached garage—a valuable bonus for extra storage or parking. Well-maintained and move-in ready, this home delivers comfort, functionality, and excellent value, why rent when you can own! Call your favourite Agent to arrange your showing! (id:43042)
20 Elmwood Place
Yorkton, Saskatchewan
Welcome to 20 Elmwood Place, a great 2 storey home in Silver Heights! This house offers a ton of living space on three completed levels. The main floor includes a gourmet kitchen with ample cabinet space, added cabinets in the eating area, and a formal dining room currently used as a workout space. The formal dining room can host many guests or your large family. There is a large family room that greets you as you enter the front door, with a wood burning fireplace, vaulted ceilings and a view of the second-floor stairwell. The back of the home features a large second living space, open to the eating area of the kitchen, and opens to the large back yard. A 2pc washroom and direct entry to the double garage complete the main level. The second level has 3 generous sized bedrooms and 2 full baths. The master bedroom has its own personal bathroom and a large walk-in closet. The basement is complete with two additional bedrooms a full bathroom with bathtub, as well as a great entertaining family room, laundry room and storage rooms. The back yard is private, fenced and has mature trees for privacy. The hot tub is outside under a gazebo. Many updates to the home over the past several years include flooring, windows, bathroom upgrades, etc. There are numerous young families on this quiet cul-de-sac. Come view for yourself this home that must be seen to fully appreciate! (id:43042)
442 Front Street
Eastend, Saskatchewan
Welcome to your new home in the charming community of Eastend, SK! This inviting 3-bedroom residence offers a perfect blend of comfort and potential. Step inside to discover a spacious open-concept kitchen and living room area, ideal for family gatherings and entertaining. The kitchen boasts ample workspace, generous cupboard storage, and a large island for meal prep or casual dining. The main floor also features a 5-piece bathroom, thoughtfully designed with both style and functionality in mind. Downstairs, the basement awaits your personal touch – a blank canvas ready for customization to suit your needs, whether it’s additional living space, a home office, or a recreation area. Step through the garden doors to the backyard, where you’ll find a deck perfect for summer barbecues. The fully fenced yard offers privacy and space for kids or pets to play, and includes a shed and a cozy firepit area for those relaxing evenings under the stars. Stay comfortable all year round with the home’s central air conditioning, keeping you cool during the warm Saskatchewan summers. With its friendly community spirit and serene valley setting, Eastend is more than a place to live – it’s a place to call home. (id:43042)
23 115 Meadows Boulevard
Saskatoon, Saskatchewan
Completely finished up and down with 2686sqft of livable space! Semi-detached bungalow features double attached garage, 10' ceilings on main with crown mouldings and wainscotting. Kitchen features Maple shaker style cabinets, soft close drawers and cabinets, a large island, granite counter tops, tile backsplash, and a large walk-in pantry. The living room boasts large corner windows and a gorgeous gas fireplace. Large master bedroom features a walk-in closet and luxurious 5pc ensuite with his & hers sinks, large soaker tub, walk in shower, and heated tile floors. Completing the main floor is a den, two piece bath, and laundry room. Off of the dining area is a large Dura deck (15x10) with a natural gas BBQ outlet. Also features triple glazed windows. Garage has gas hook up for future heater. (id:43042)
369 Wayweychapow Drive
White Bear Ir 70, Saskatchewan
This beautiful year-round home in White Bear Lake is nestled on a 60'x130' lot surrounded by mature trees, offering both privacy and a lake life setting. Featuring ample parking in the front and back, along with a two-car attached garage with a newly installed concrete floor. The 1,463 sq. ft. three-level split home has been completely renovated, providing a modern yet cozy living space. It includes three bedrooms and three bathrooms, with two of the bedrooms featuring spacious walk-in closets and stunning en-suite bathrooms. A convenient laundry room adds to the home's functionality. The open-concept kitchen, dining, and living room area boasts high ceilings, creating a bright and airy atmosphere. The living room is a warm, inviting space with a cozy wood-burning fireplace, accented by a stone backsplash and cedar walls that enhance the home's rustic charm. Sliding doors off the living room lead to an enormous, newly built deck with brand-new railings, perfect for enjoying outdoor dining, relaxing with a book, or hosting gatherings. The kitchen is a dream, featuring all-new cabinets, cupboards, and an island, complemented by appliances that are just four years old. Upstairs just off the one bedroom, you'll find a private balcony—ideal for enjoying the warm weather and your morning coffee. Throughout the home, you'll find all-new flooring and energy-efficient LED lighting across all three levels. The downstairs area includes a utility room, additional storage space, and a four-year-old furnace that ensures the home is energy-efficient and comfortable year-round. All-new plumbing, wiring, poly, and insulation have been installed throughout the house, ensuring peace of mind for the new owner. Whether you’re savoring a quiet morning on the private balcony, hosting a summer barbecue on the expansive deck, or cozying up by the fireplace on a chilly evening, this White Bear Lake home offers the perfect blend of comfort and style, making it an ideal retreat in any season. (id:43042)
406 Hawkes Street
Balgonie, Saskatchewan
Welcome to 406 Hawkes Street in the community of Balgonie, a 25 minute commute to Regina, and within comfortable walking distance to both the Balgonie elementary school, high school, and community rink. This immaculate custom built 4 bed, 3 bath bungalow has been lovingly cared for by the original owners for 25 years. Open concept main floor features new stunning hardwood in the living room, kitchen and dining area. Large windows offer an abundance of natural light coming through the main living space. Gorgeous kitchen features stunning walnut cabinetry, new countertops, backsplash, generous size island, gas range, and large corner pantry. Garden doors off the dining area lead to the composite deck with natural gas BBQ hook up. Gazebo that is included offers a peaceful sheltered space to enjoy a morning coffee. Primary bedroom on the main level includes a large walk-in closet with custom shelving, and a 3 piece ensuite with a steam shower. Second bedroom, a large 4 piece bath with a jetted tub, and a dedicated laundry room complete the main level. Basement is fully developed featuring oversize windows. Spacious rec room/family room has the added feature of a gas fireplace and a wet bar. Two additional bedrooms - one with an extra office, work space, gaming room, or walk in closet would be great for a teenager who needs some extra room! An additional 4 piece bath, and a large utility/storage room complete the lower level. Chest freezer is included - upright freezer is not included. One thing to note is all of the great storage this home offers! Mature yard is fully developed and landscaped. Lovely perennials, trees, and a large storage shed all contribute to this outdoor area. Double attached garage has direct entry to the house and offers a good amount of storage space as well as room for 2 vehicles. This property is in excellent condition and is a true pleasure to show! (id:43042)
332 Mihr Bay
Sun Dale, Saskatchewan
Welcome to 332 Mihr Bay at Sundale Beach Resort, a luxurious lakefront property that promises to take your breath away with its unparalleled beauty and opulent amenities. This luxury property offers a private and exclusive retreat for those seeking an extraordinary lifestyle. As you step through the grand entrance, you are greeted by a stunning, open-concept living area that seamlessly blends contemporary design with breathtaking lake views. The floor-to-ceiling windows allow natural light to infuse the space, highlighting the meticulous craftsmanship and attention to detail that went into constructing this architectural masterpiece. The gourmet kitchen is a chef's dream, featuring top-of-the-line stainless steel appliances, custom cabinetry, and an expansive island perfect for entertaining guests while showcasing your culinary prowess. Enjoy your meals in the large dining area or dine alfresco on the spacious terrace overlooking the sparkling lake. Waking up to panoramic lakefront views from the comfort of your bed will truly make every morning feel extraordinary. Designed with entertainment in mind, this property boasts a walk out basement with fully equipped wet bar. Venture outside, and you will find yourself immersed in your own private paradise. Whether you want to indulge in water sports, take a peaceful boat ride, or ice fish in the winter, this property offers endless opportunities for outdoor enjoyment. Sundale Beach Resort itself is renowned for its exquisite amenities, exclusive access to a pristine private beach & boat launch. Whether you are seeking an active lifestyle or a serene retreat, this has something for everyone. Don't miss the opportunity to experience the epitome of luxury lakefront living at 332 Mihr Bay. Immerse yourself in the tranquility, savour every sunset over the glistening waters. This property showcases the best of what Sundale Beach Resort has to offer, embodying the true essence of a dream Saskatchewan lake home. (id:43042)
8992 Panton Avenue
North Battleford, Saskatchewan
Looking for a smart investment opportunity? Check out this fully occupied fourplex, generating $3,300/month in rental income—with three 2-bedroom units renting at $850/month and one 1-bedroom unit at $750/month. Each suite includes a fridge and stove, with access to shared laundry on site. Upgrades have been done as needed, and the spacious layouts make these suites highly desirable for tenants. Tenants each have a designated parking stall with a plug-in, and water is included in rent, while tenants pay their own power. Best of all, the building is professionally managed, offering a smooth, hands-off experience for the new owner. Sound like a good fit for your real estate portfolio? Give me a call for more details or to arrange a viewing. (id:43042)
Press Lot B
Corman Park Rm No. 344, Saskatchewan
Press Lot B, spanning 3 acres. It's the perfect setting to bring your acreage lifestyle alive. This lot offers a great amount of space to build your dream home and enjoy the serene acreage lifestyle. Situated just a brief ten-minute drive from the city limits, convenience meets tranquility here. (id:43042)
633 3rd Street E
Saskatoon, Saskatchewan
Welcome to 633 3rd St E, a modern and well-designed infill home with 2 bedroom suite located in desirable Haultain, one of Saskatoon’s most sought-after neighborhoods. This home features an open-concept floor plan that maximizes natural light. The front of the home is equipped with large south-facing windows, while the back includes north-facing windows, ensuring a balanced flow of light throughout the main floor. The spacious front living room is perfect for relaxing or entertaining. The kitchen, at the heart of the home, offers a large eat-up island, granite countertops, a corner pantry, and stainless steel appliances. Adjacent to the kitchen, the dining area is the perfect complement for dining. The main floor also features a casual family room with a custom built-in cabinetry entertainment centre, as well as a convenient 2-piece bathroom. Upstairs, you’ll find three generously-sized bedrooms, a four-piece bathroom, and a laundry area for added convenience. The primary bedroom is a true retreat, with a vaulted ceiling, a walk-in closet, and an ensuite featuring a beautifully tiled shower. The fully-developed basement offers a non-conforming 2-bedroom suite, providing great potential for rental income or a separate living space for family. The suite has its own private entrance and laundry, ensuring comfort and privacy. Outside, the property is beautifully landscaped with low-maintenance front and back yards, a back deck, and mature trees and shrubs, offering a welcoming space to enjoy the outdoors. Additional features include hardwood flooring throughout the main floor, central air conditioning, newer furnace, a natural gas BBQ hookup, and a 20 x 21 double detached garage. This home is move-in ready, offering modern living in a prime location. Don’t miss out on this exceptional property. Open House Saturday, May 10th 2-4pm.... As per the Seller’s direction, all offers will be presented on 2025-05-12 at 7:00 PM (id:43042)
1523 Cree Crescent
Moose Jaw, Saskatchewan
Welcome to this beautifully landscaped bi-level home, perfectly located on a quiet crescent and backing onto open land for added privacy and scenic views. Sitting on a generous lot with a large backyard, this home offers space, comfort, and tranquility. Inside, you’ll find 3 bedrooms upstairs and 4 downstairs, plus 2 full bathrooms, ideal for large or growing families. The main floor features hardwood flooring throughout the living and bedrooms, tiles in the kitchen and dining areas, creating a warm and inviting atmosphere. A patio door off the dining area leads directly to the backyard, making indoor-outdoor living and entertaining a breeze. Additional highlights include a spacious car garage, probably can fit 3 cars—perfect for vehicles, storage, or a workshop. This is a rare opportunity to own a versatile home in a serene, family-friendly location. (id:43042)
Lucas Acreage
Preeceville Rm No. 334, Saskatchewan
Rustic Retreat with Hunting Amenities – 17.10 Acres with Mobile Home and Meat Processing Setup Escape to your private outdoor paradise with this unique 17.10-acre property, perfect for hunters, outdoor enthusiasts, or those looking for a peaceful rural lifestyle. Nestled amidst nature, this property features a 700 sq ft single-wide mobile home, offering 1 bedroom and 1 bathroom, making it an ideal weekend getaway, hunting base, or cozy full-time residence. Step outside and discover an extensive setup tailored for hunters and game processors. A fully equipped meat processing area includes a prep table, sink, freezer, sausage maker, and attachments—everything you need for handling wild game. A dedicated skinning room adds even more convenience for avid hunters. Outdoor features include: • Fire pit area for relaxing evenings under the stars • Proximity to hunting, fishing, snowmobile/quad trails • Easy access to berry and mushroom picking spots • Scenic, private land ideal for nature walks and outdoor recreation Whether you're seeking a turnkey hunting property or a quiet spot to enjoy the great outdoors, this acreage offers unmatched potential. (id:43042)
Press Lot A
Corman Park Rm No. 344, Saskatchewan
Experience the charm of rural living! Press Lot A offers a sprawling 7 acres, perfect for crafting your ideal home and embracing the acreage lifestyle. Conveniently located just a brief ten-minute drive from city limits, it provides the best of both worlds. Don't hesitate to reach out to your realtor and seize this opportunity today! (id:43042)
420 Watson Way
Warman, Saskatchewan
Wow! Check out this fully developed custom Executive bungalow in Warman! Deep in the heart of the Legends community you will find this gem at 420 Watson Way. This 1586sqft home boasts 5 bedrooms, 4 baths and all the bells and whistles. Spacious entry way welcomes you inside with Ceramic tile and hardwood flooring. The kitchen features white cabinets, huge granite island, walk in pantry, under cabinet lighting, stainless steel appliances and custom trim. Gas F/P in the living room fro those cold winter nights. Master bedroom ensuite features a 5pc bath with separate tiled shower with body sprays, jetted tub and walk in closet with organizers. The basement welcomes you with 9ft ceilings, spacious family area with built in surround sound system and another gas F/P with stone accent wall. 3 more bedrooms, 1 currently used as a home gym with a 2pc bath beside it. The other 2 bedrooms have "Jack & Jill" bathrooms between them. Extras included, C/A, C/V, garburator, lots of storage, covered deck off dining area, concrete patio with Hot tub that comes with! Alley access and walking distance to the Legends golf course! Close to schools, parks and all Warman amenities you will not be disappointed with this one! Call your favourite Realtor® today for a private showing! (id:43042)
3569 Berkshire Court
Regina, Saskatchewan
Imagine waking up every day in a stunning 1422 sq ft multi-level townhouse condo, perfectly situated across from Wascana Park and its serene trails surrounding Wascana Lake. This exceptional property, listed for $549,900 boasts an unbeatable location in one of Regina's most coveted neighbourhoods. The main floor's open-concept living room, kitchen, and dining room is bathed in natural light pouring in through the south facing two-level windows, offering breathtaking views of the playground and lush green space. Rich dark wood cabinets and light granite countertops add a touch of sophistication. A conveniently located main floor laundry and 2-piece bathroom complete this level. The spacious primary bedroom, facing north towards the park, features an opulent ensuite 4-piece spa-like bathroom and expansive walk in closet, creating the ultimate retreat. A versatile loft space outside the primary bedroom, is currently being used as an office. The basement showcases a bright recreation room, a generously sized 2nd bedroom with large south-facing windows, a 3-piece bathroom with a walk in shower and heated stone floor. Step outside onto the deck, perfectly positioned off the dining room, and enjoy the this outside living space and natural gas BBQ. A shaded patio beneath the deck provides additional outdoor living space. Direct access to the playground is available through a private gate. A double attached garage with epoxy floor coating completes this incredible property. Showings are easy. Showings are easy. Offers will be presented to the sellers at 12 noon on Monday, May 12/25. Please ensure all offers remain open until 3 pm on the same day. Craik Wotherspoon RealtyOne... As per the Seller’s direction, all offers will be presented on 2025-05-12 at 12:00 PM (id:43042)
207 Brookdale Place
Wynyard, Saskatchewan
Tucked away on a quiet cul-de-sac with no rear neighbors—just peaceful green space!—this beautifully renovated 1,076 sq ft bungalow is a dream come true for growing families or anyone who loves stylish comfort and space to breathe. From the moment you step in, the warm hardwood floors, cappuccino oak cabinetry, and gleaming granite countertops welcome you in, while the gas fireplace in the living room promises cozy movie nights. The main level features a bright, open layout with a modern kitchen, two sets of patio doors to a rear deck (hello BBQ season!), and flexible spaces like a den that’s perfect as a formal dining room, playroom, or even a home office. The spacious primary bedroom, 4-piece bath with jet tub and separate shower. Downstairs, you'll find a roomy family hangout zone, third bedroom, spa-like bathroom, laundry, and all the utility updates you could ask for— Bonus: stainless steel appliances, under-mount sinks, and a beautiful backyard that’s just waiting for a soccer net, trampoline, or relaxing firepit nights. Call today and come see how effortlessly 207 Brookdale Place blends comfort, style, and space for your next chapter! (id:43042)
18 405 Lorne Street N
Regina, Saskatchewan
Looking for affordable living that’s completely move-in ready? Welcome to this beautifully updated top-floor unit offering comfort, style & unbeatable value. This complex underwent a near-complete renovation in 2010, modernizing both the units & common areas. The semi open-concept floor plan boasts a gorgeous updated kitchen featuring stainless steel appliances, modern cupboards/drawers & an eat-up peninsula perfect for casual dining. Adjacent to the eat-in dining space is a direct door leading to your private third-storey balcony, creating an ideal spot to enjoy the outdoors. The spacious living room features neutral laminate flooring that flows throughout the main living areas, creating a warm, cohesive feel. Two oversized bedrooms, each with large windows letting in plenty of natural light, offer ample living space. The updated 4-piece bathroom complements the home’s modern style. A spacious entryway provides room for coats/shoes. The unit currently includes an in-suite washer, with additional common laundry facilities on the main level. The home has been freshly touched up with new paint in preparation for sale. Other upgrades include PVC windows for efficiency, modern interior door hardware & an electrified parking stall just steps from the back door entrance for easy access. The building has also seen recent improvements, including vinyl plank flooring in the common hallways, enhancing the shared spaces & creating an inviting atmosphere. Public transportation is very close, with groceries, shopping, restaurants & beauty parlours located just across the street. Condo fees include heat & water, offering excellent value & predictable monthly costs. Whether you’re a first-time buyer, downsizing, or seeking a well-maintained, move-in-ready home, this condo is a fantastic opportunity. Don’t miss out—schedule your private viewing today! (id:43042)
62 Mcsherry Crescent
Regina, Saskatchewan
Remarkable 4 bedroom Bi-level located on a quiet crescent. Dozens of upgrades completed in the last several years. Ideal entry level home for a young family starting out. There is nothing to finish unless you do not like the paint on the walls. Kitchen, interior trim and doors were installed in 2022 featuring quartz counter tops. White shaker style kitchen cabinets. Garden doors in dinette area leading onto enclosed screened sun room and 2 tier deck. Center work station with quartz counter top. Triple pane windows installed in 2015. Kitchen taps installed 60 days ago. Wine cooler in island included in sale. Vinyl planking throughout except in lower level bedrooms and rec room. lower level is professionally finished: rec room, 3rd and 4th bedrooms, 3 pce bath, laundry room and furnace area. High energy gas furnace, R/O system, spray foam insulation in all floor joist pockets around perimeter of basement. Single detached 12x24 garage with R/V parking beside garage. Other features of this home are: Stainless steel appliances, central air conditioning (2 years old 2023), microwave, washer, dryer, underground sprinkler system, all window treatments included. Note: all furniture in the home is negotiable except for a few personal items. this home is a pleasure to show.... As per the Seller’s direction, all offers will be presented on 2025-05-09 at 4:00 AM (id:43042)
111 5th Avenue N
Warman, Saskatchewan
A Property with Purpose and Potential. Whether you’re stepping into homeownership or seeking a smart investment, this property delivers on both lifestyle and opportunity. Perfectly positioned near major commuter routes and everyday essentials, this home sits proudly on a generous lot with thoughtful features that are hard to come by.The crown jewel? An oversized 24x26 heated and insulated garage with a 10-ft double door, ideal for hobbyists, entrepreneurs, or anyone in need of serious space. Dual driveways—concrete in the back and a single front drive—add to the convenience and functionality. Inside, discover 3 bedrooms , 1 bathroom, a light-filled living room anchored by a large east-facing window that welcomes the morning sun. The kitchen offers abundant cabinetry and is paired with a dedicated dining area that invites gathering. A spacious primary bedroom includes a discreet cheater door to the four-piece bath—blending function with privacy. Upgrades over the years are PVC windows, shingles and water heater in 2023, updated exterior doors , brand new flooring, and fresh paint throughout. The lower offers a clean slate for your custom vision. Out back, unwind on the low-maintenance composite deck framed by mature trees offering just the right amount of afternoon shade. Fencing updates and strategic garage placement with alley access to a double concrete driveway maximize usability and privacy. This isn’t just a house—it’s a canvas ready for your next chapter.... As per the Seller’s direction, all offers will be presented on 2025-05-10 at 6:00 PM (id:43042)
J 4208 Castle Road
Regina, Saskatchewan
This two bedroom condo is a well-maintained property ideal for first-time buyers or as a revenue property with a great location near the U of R, schools, bike paths and south end amenities. It features an updated kitchen, a private fenced patio, two electrified parking stalls, and two good sized bedrooms upstairs with a 4 piece bathroom. The basement offers potential for future development and has a laundry area plus tons of storage space. (id:43042)
126 13th Street
Humboldt, Saskatchewan
The perfect family home!! If you are looking for a spacious house and large yard this is the house for you! This home is situated on a large 75 x 131 sized lot so you get lots of mature trees, two tier deck, storage shed, lots of green space, dog run and RV parking. The front drive is finished with interlocking brick. The interior of the house is just as inviting as the exterior. Walking through the front door, you walk up three stairs to get to the main level. The huge family room with large bay window is the first space you enter. Further into the house you have a built-in custom desk and then the dining room with the kitchen which has an amazing amount of cupboards! The storage in this kitchen does not disappoint. Equipped with stainless steel appliances, newer counter top and backsplash, this space is sure to impress. Garden doors from the dining room to the top portion of the deck. Going up the stairs to the second level leads you to two good sized bedrooms, a 3-piece bathroom with jacuzzi tub and primary bedroom with updated 3-piece en suite. Down three stairs from the dining room leads you into another large family room with wood burning fireplace and another set of garden doors to the lower portion of the deck. Garage access on this level as well as a 2-piece bath shared with the laundry room. After walking through all of that square footage, you still have the basement to go to! Another large family room, bedroom, 4-piece bath, office, utility room, cold storage and a little playroom under the stairs finishes off the lowest level. This home has so much space and so much to offer that any family would fall in love with this property. Just steps away from the park and only a few blocks from St. Dominic School, the location of this home is fantastic! View today! (id:43042)
17 Emerald Creek Road
White City, Saskatchewan
Dreaming of a spacious, custom-built home in the sought-after White City? Your dream home is here! This meticulously maintained, two-story gem is set on a beautifully landscaped 75' by 170' fully fenced lot. With 4 bedrooms and an office that can be converted into a 5th bedroom, plus 4 baths, this home is designed for those ready to make it their own. Picture yourself driving into the his-and-hers double, heated garages (24'x24'& 20'x24'), leading to a bright foyer that warmly welcomes you home. The elegance of gorgeous hardwood flooring flows seamlessly through most of the main and upper levels, creating a charming ambiance. The main floor boasts a bright living room with a gas fireplace and floor-to-ceiling windows, connecting effortlessly to the dining area and an updated kitchen. The kitchen features two appliance garages, a walk-in pantry, and a huge eat-up island, becoming the heart of the home. From the dining room, access multi-level decks perfect for barbecuing or enjoying your morning coffee near a serene seasonal creek, home to various birds and waterfowl. The main floor also includes a convenient laundry room, a stylish 2-piece bath, and a functional office space. Relaxation awaits upstairs with two well-sized bedrooms and a full bath. The master bedroom is a private sanctuary with a peaceful backyard view from its balcony, a massive walk-in closet, and a luxurious bath complete with a soaker tub, dual sinks, dual marble shower, and cozy heated floors. The fully developed basement is an entertainer's paradise, featuring a rec room with a projection screen, projector, and built-in speakers for movie nights. Cozy up by the wood-burning fireplace on chilly evenings and gather in the lounge area with a built-in bar. Walk out to the covered screen patio and enjoy summer gatherings bug-free. A well-sized bedroom, full bathroom, and a large utility room ideal for... As per the Seller’s direction, all offers will be presented on 2025-05-11 at 3:00 PM (id:43042)
833 Main Street
Saskatoon, Saskatchewan
Welcome to a beautifully maintained 3-bedroom home nestled in the heart of Nutana—one of Saskatoon's most vibrant and walkable neighbourhoods. Just steps from Broadway Avenue, the South Saskatchewan River, and down the road from the University of Saskatchewan. This location offers unbeatable convenience with shops, cafes, parks, and schools all within easy reach. Inside, the home blends classic charm with thoughtful updates. You'll love the re-finished hardwood floors on the main, newer carpet on the 2nd floor, and fresh paint and throughout. Both bathrooms have been fully renovated with modern finishes, and the well-maintained boiler system provides efficient radiant heat, delivering cozy warmth throughout the entire home. The 20' x 24' heated detached garage features newer heating and tall 10' ceilings—perfect for parking, a workshop, or extra storage space. Whether you're commuting to campus, strolling along the Meewasin Trail, or enjoying the lively Broadway District, everything you need is just minutes away. Don't miss the opportunity to own this charming, move-in-ready home in one of Saskatoon's most desirable locations!... As per the Seller’s direction, all offers will be presented on 2025-05-12 at 6:00 PM (id:43042)
A 320 Gardiner Park Court
Regina, Saskatchewan
Single office(furnished) available for lease immediately located in prime east end location! Close to amenities and a wide diversity of businesses! Professional office building with ring road access nearby. Contact the listing agent today for more information! Rent is inclusive of all operating costs and utilities. (id:43042)
1606 Grosvenor Avenue
Saskatoon, Saskatchewan
Welcome to 1606 Grosvenor Avenue, an amazing location in the heart of Holliston. This family friendly home offers 5 beds, 2 baths along with a good sized yard and double detached garage. Entering the home you will be impressed with the spacious layout and the big windows that allow for a ton of natural light. On the main floor you will find a bright open living room that leads to the open concept kitchen. The large dining room features beautiful wood arches, newer hardwood flooring and large windows with custom blinds. The three season sun room is connected to the dining room and the master bedroom. Patio doors lead right from the sunroom to the hot tub and large backyard. Also on the main floor are three good sized bedrooms and a four piece bath. Downstairs you will find a big family room, two more bedrooms, another four piece bath and laundry/storage. The backyard is fully fenced offering lots of privacy, access to the double detached garage, firepit area, hot tub and mature trees. Upgrades include: upgraded kitchen with quartz countertops, upgraded main floor bathroom, new windows in sunroom (2021), shingles (2019), garage heater (2023), rubberized driveway (2022). This stunning bungalow is located close to several schools, George Ward pool, bus stops, and many other amenities. This home is filled with character and warmth! Book your showing today.... As per the Seller’s direction, all offers will be presented on 2025-05-11 at 7:00 PM (id:43042)




