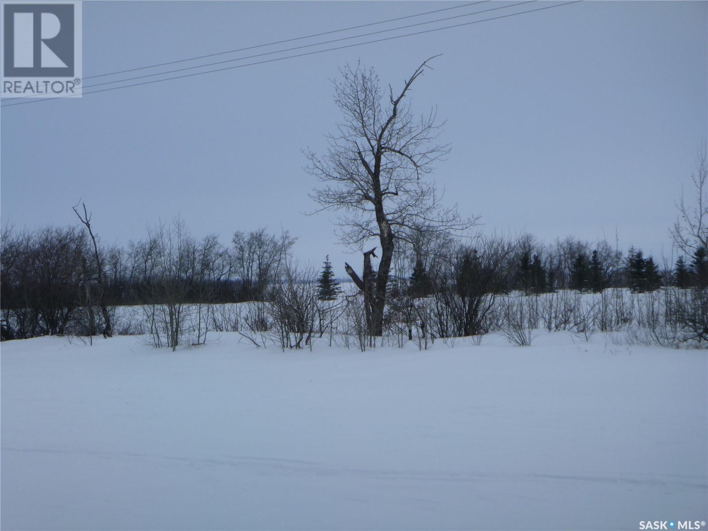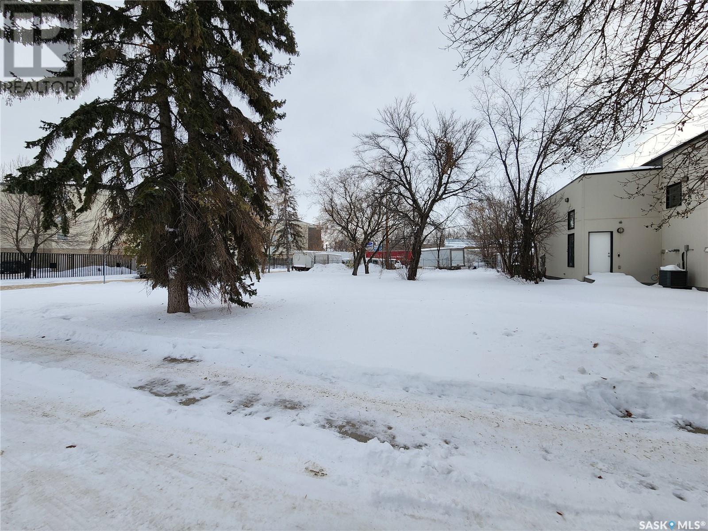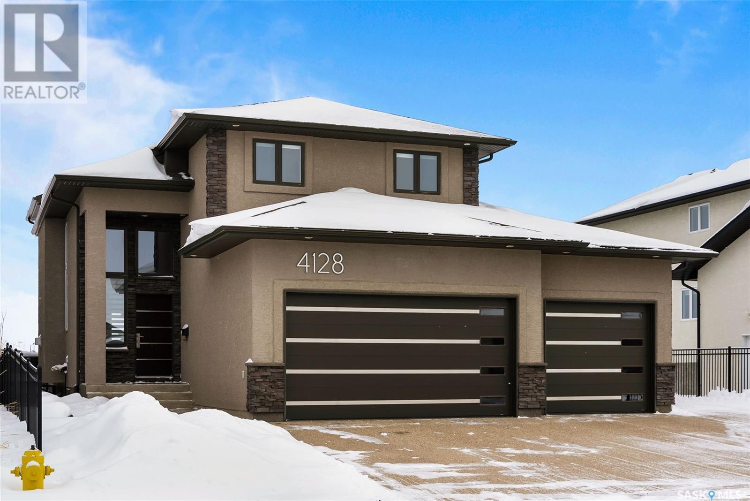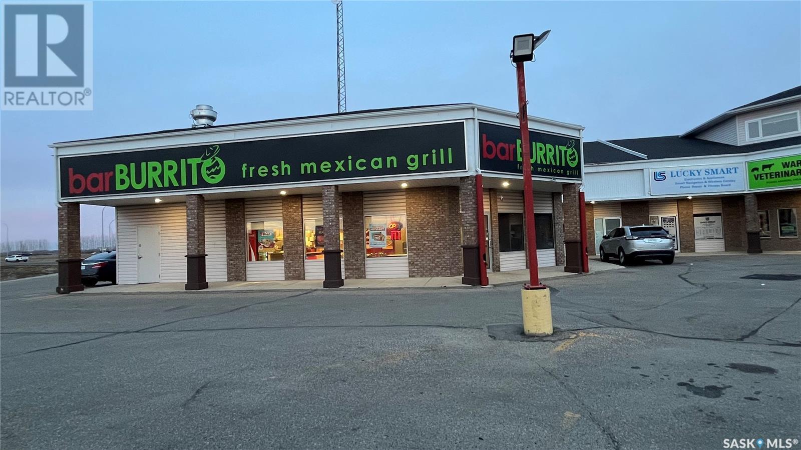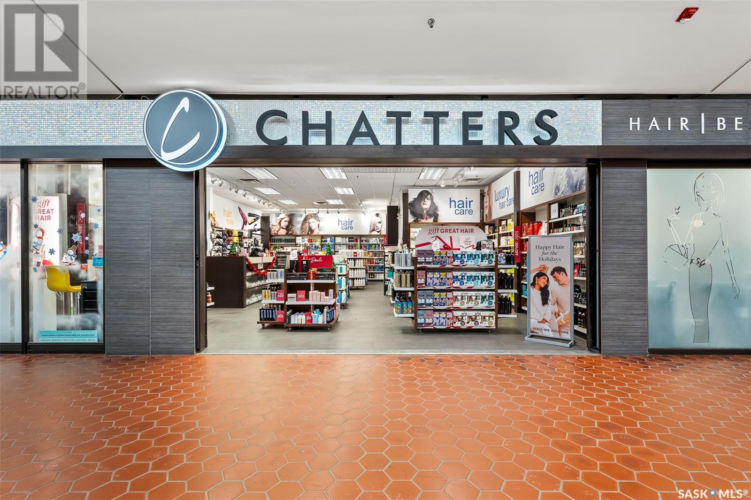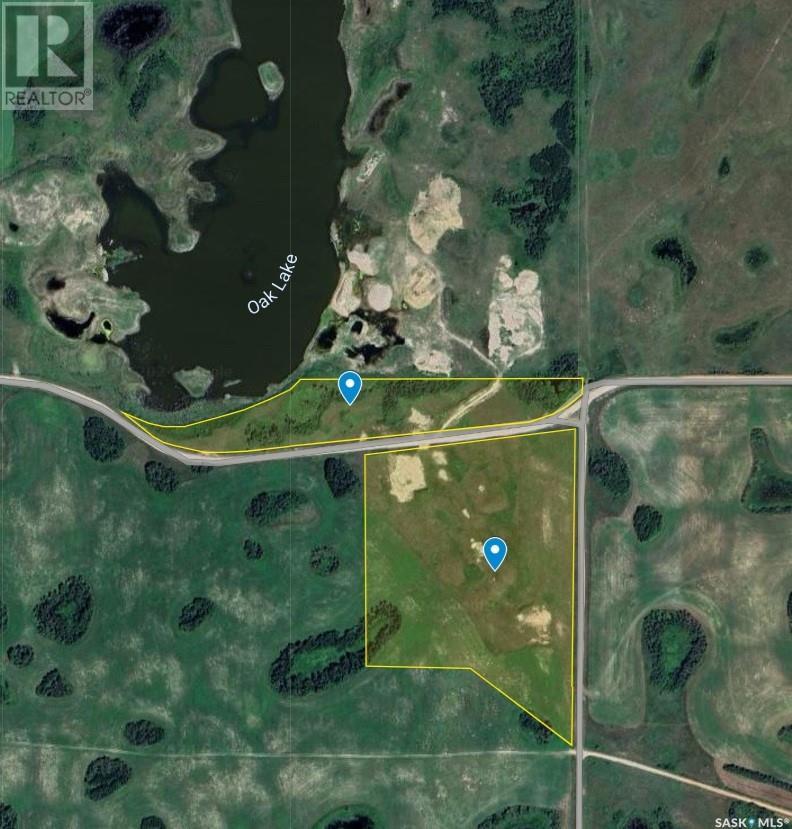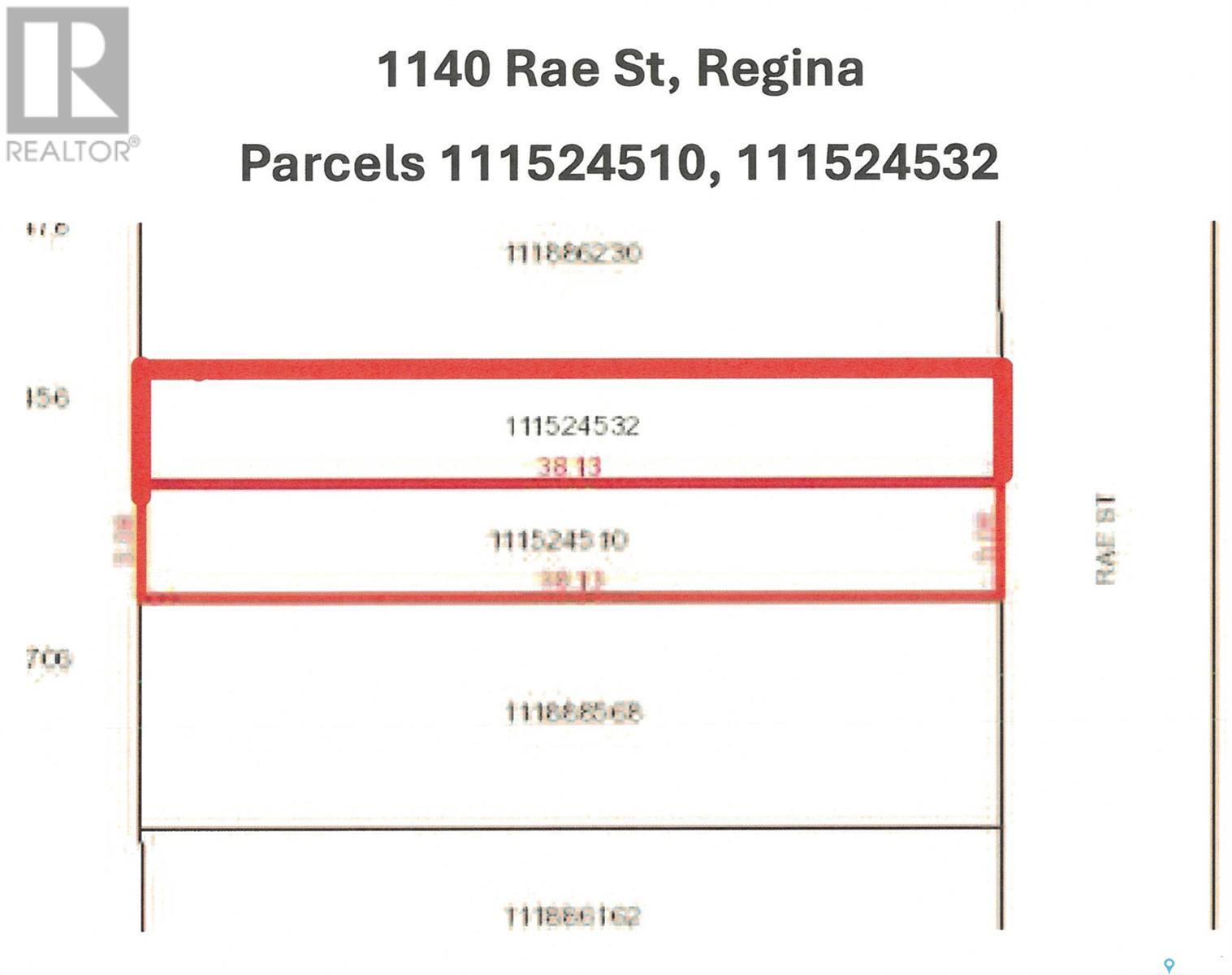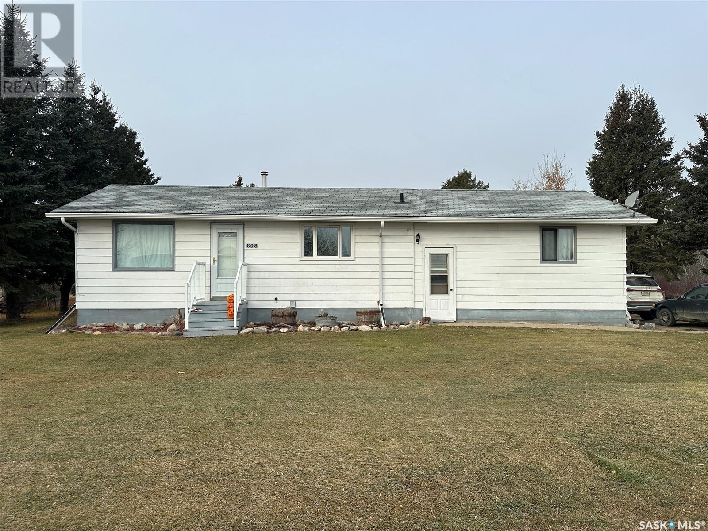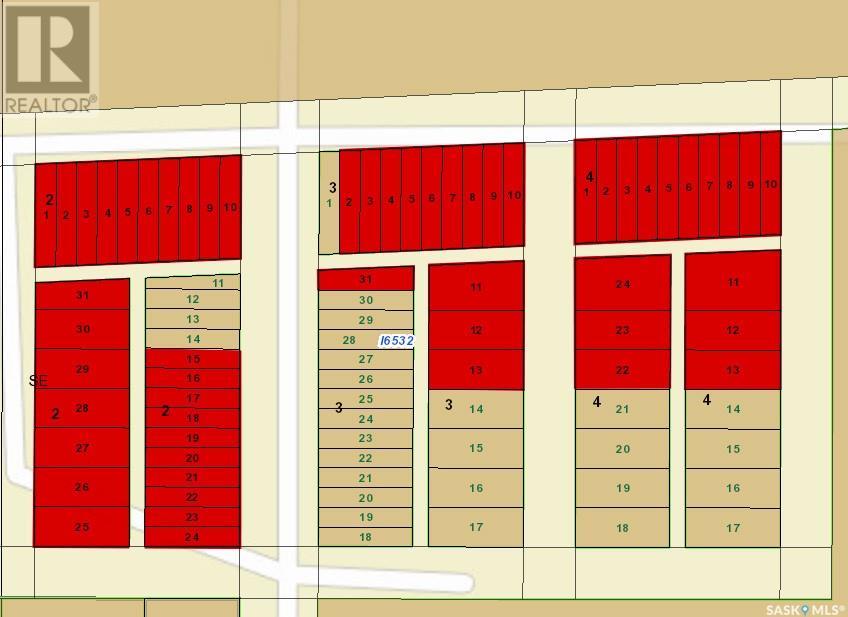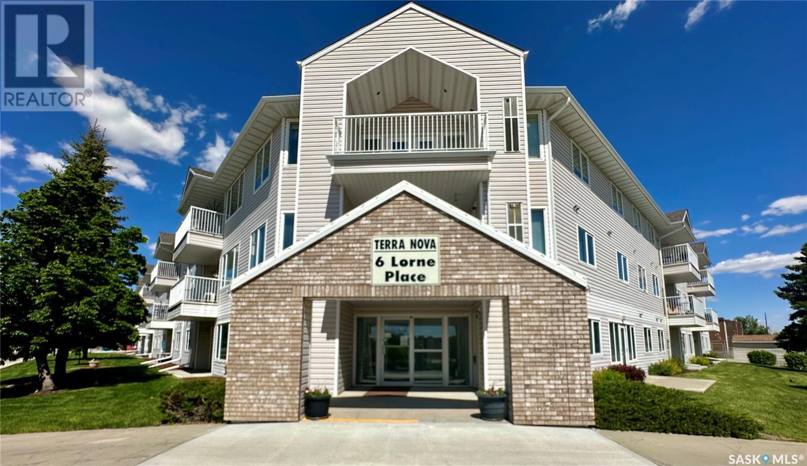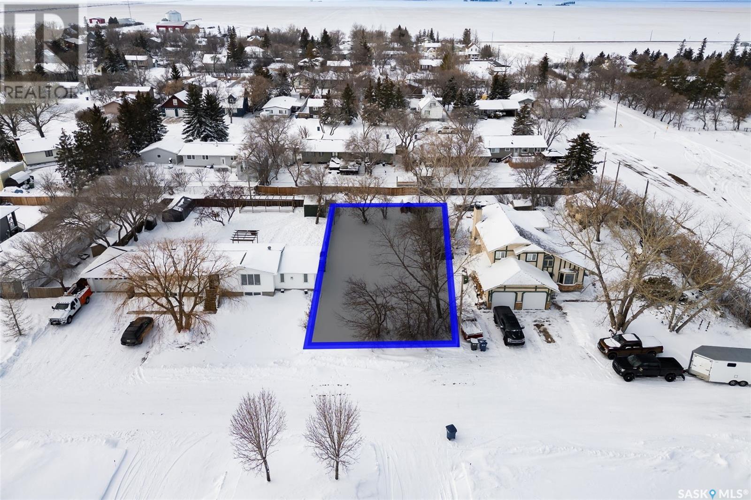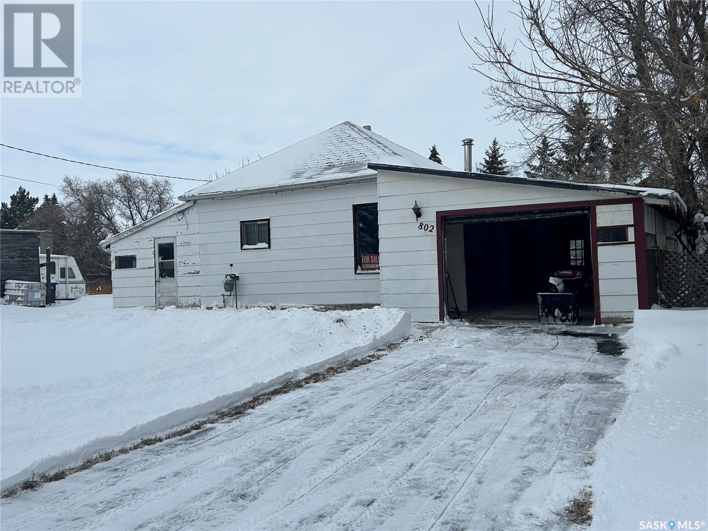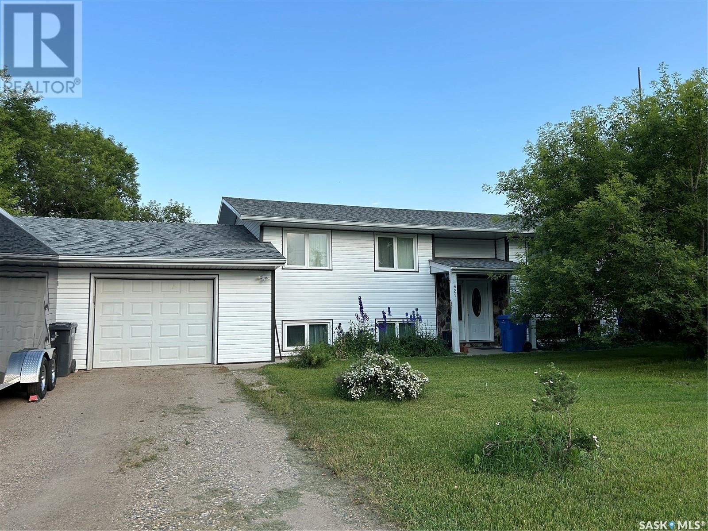Dumitrascu Acreage
Willow Creek Rm No. 458, Saskatchewan
A Beautiful Property in a prime location. This large acreage sitting at 13.12 acres. A mobile home is located on the property with 1344 sq ft of living space built in 1970 with an addition in 1993 and a 64 sq ft enclosed veranda deck. Contact your favorite realtor to view today! (id:43042)
Cleaveley Acreage
Tisdale Rm No. 427, Saskatchewan
Great location and close to town you will find this 4.97 acre parcel of land in the RM of Tisdale. Presently no services on property, but access to all essentials is close by. Sewer would have to be a mound. Would make a beautiful acreage with a town or country view. Enough property to have a house, shop and garage, garden, horses or anything else you would expect from your acreage. GST is applicable (id:43042)
201 25th Street W
Saskatoon, Saskatchewan
Great Development opportunity awaits. Must be sold with 205 25th st (SK990302) for a total of 75 feet of frontage by 100 feet deep. Situated in Caswell Hill this corner lot provides many opportunities. Potential rezone for an apartment building, 4-plex or 3 side by side houses with basement suites. The land is cleared, the sewer and water deposit will be transferred over to the new owners. Contact your favorite agent today with any questions. (id:43042)
205 25th Street W
Saskatoon, Saskatchewan
Great Development opportunity awaits. Must be sold with 201 25th st (SK990303) for a total of 75 feet of frontage by 100 feet deep. Situated in Caswell Hill this corner lot provides many opportunities. Potential rezone for an apartment building, 4-plex or 3 side by side houses with basement suites. The land is cleared, the sewer and water deposit will be transferred over to the new owners. Contact your favorite agent today with any questions. (id:43042)
4128 Green Willow Terrace
Regina, Saskatchewan
Step into your dream home in one of Regina's most sought-after neighborhoods, Greens on Gardiner. This 3-bed, 4-bath gem blends luxury and functionality. As you walk in, you're greeted by soaring vaulted ceilings and a stunning floor-to-ceiling stone fireplace that anchors the open-concept living space. Bathed in natural light and seamlessly connected to the second floor, the front living room exudes warmth and grandeur. The heart of the home is undeniably the kitchen, which boasts its oversized island with two sinks, a built-in fridge/freezer combination, granite countertops, tile backsplash and a spacious walk-in pantry. Just off the dining room is the custom-built sunroom addition, professionally crafted by Quantum Construction. This space is a showstopper with a second gas fireplace and panoramic 180-degree views of the park—a perfect retreat in any season. Upstairs, you’ll find three beds and two baths. The primary suite is spectacular, featuring a spa-like 5-piece ensuite with a custom glass shower, soaker tub, and dual sinks. The walk-in closet is a professionally designed space with custom cabinetry and a one-of-a-kind shoe carousel valued at $10,000. For car enthusiasts and hobbyists alike, the extended garage is a masterpiece in itself. Accommodating up to 6 vehicles, this space includes an epoxy-coated floor, radiant heat, two floor drains, a Hide-a-Hose central vac system, hot/cold taps, and even a negotiable car lift. A second shoe carousel adds another layer of thoughtful design. Step outside to the stone firepit area, beautifully landscaped grounds, and a backyard fence built on a grade beam with concrete piles—ensuring durability and quality for years to come. Additional storage beneath the sunroom. The basement is the epitome of luxury, winning an award for Best Designed Basement in 2013. Control your home effortlessly with the Control4 electronic system, connecting your lighting, entertainment, and security to your phone for ultimate convenience. (id:43042)
125 Solberg Street
Milestone, Saskatchewan
Welcome home to 125 Solberg Street in our prairie community of Milestone, Saskatchewan! Let’s put Milestone on the map – following the posted speed limit the commuting time from Regina city limits clocks in at 35 minutes. The drive is worth it because this picturesque town is a fantastic spot to call home with amenities for families, K-12 Schools, a town reverse osmosis system, and that small town feeling you’ve been dreaming about! This amazing floor plan showcases 4 levels of functional space over 1,600SQFT. For those that are in the know – YOU CAN PLAY HIDE AND SEEK HERE! The foyer opens into a dedicated foyer space, opening into the vaulted living room filled with natural light. You’ll never get tired of the views from your kitchen sink overlooking your massive 7,500SQFT lot that directly backs the school & playground area. There is ample countertop space, solid cabinetry & all appliances are included. With the Holiday Season coming, the dining room can easily accommodate a 8 seater table (So no excuses, send your family the invite today)! Upstairs we find two comfortably sized secondary bedrooms, and a full bathroom. Along with the primary master bedroom with dual closets, and its own private full ensuite! Shooting down to the 3rd level, we have the generously sized family room accented with oversized windows, a fourth bedroom or office area, the laundry room w/built in closet, and 2PCE bathroom! Downstairs there is another are that could be used as a gaming/hobby room or Harry Potter hideaway! There is also a storage space perfect for stashing Rubbermaid totes and other items. Outside we have a partially fenced yard, with rear access, shed, play structure, and double attached garage with good ceiling height clearance. Notable perks include: Central Air, 100AMP Electrical Panel, HE Furnace, New hot water heater. If your Christmas Wish List is to find a move-in ready home filled with natural light, backing a playground, this home is ready for you! (id:43042)
394 2nd Street W
Shaunavon, Saskatchewan
Welcome to this charming character home featuring 3 bedrooms, a nicely renovated downstairs & a very well kept main! A nice blend of old meets new gives this character home it's charm! Over 1200 sqft, with many updates & upgrades done recently with a fenced side and back yard complete with detached garage. the property boasts a mature, private yard perfect for relaxing or entertaining. Seller states some of the upgrades include: some flooring, electrical, water heater, most windows and significant basement renovation creating a large rec room and nice sized bedroom! (id:43042)
92 Great Plains Road
Emerald Park, Saskatchewan
Exciting Opportunity in Emerald Park! This established barBURRITO franchise is located at 92 Great Plains Rd, offering exceptional exposure in a high-traffic area with over 9,000 vehicles passing daily. Situated among a strong mix of co-tenants and surrounded by a thriving community, this business benefits from consistent consumer traffic and minimal Tex-Mex competition in the market. With a low rent, long lease, and turnkey operations, this is an ideal opportunity for anyone looking to step into an established, growing business in a rapidly expanding area. Don’t miss your chance to own a successful franchise in a prime location! (id:43042)
505 Centre Street
Shaunavon, Saskatchewan
So many possibilities in one property! This commercial property has it all. This former residence has been converted to a physiotherapist clinic on the main floor. Designed with wheelchair access, and three private offices, with a welcoming reception area this building would be an ideal massage, spa space or just the right size for a bookkeeping/accountant office. The lower level of the building is a fully self-contained rental suite (a passive revenue stream $$ or a chance to live where you work). The home has an attached garage for storage and the back yard is fully fenced to act as a private oasis or storage compound. The separate 24'x30' garage is lined, insulated and heated. The corner lot allows for great exposure and the yard space is large enough for future development. Alternatives are endless for multiple money making opportunities. (id:43042)
513 Main Street
Bruno, Saskatchewan
Profitable restaurant in town of Bruno, which is only 1 hour driving from Saskatoon. Price including the real estate. The current owner has been running the restaurant for more than 8 years. Four VLT machines service added from 2022. There are about 60 dining-in seats avaiable. Recently renewed the freezer storage/the vinyl flooring/the wall paper. There are 3 bedrooms upstaires. The restaurant is also good for SINP. (id:43042)
145 1235 Main Street N
Moose Jaw, Saskatchewan
Well Established Hair Salon located in the Town & Country Mall, Chatters® Hair Salon is looking for new owners. The space is 1656 sq ft and is divided in 2 areas. Upon entry, is a large retail area for hair and nail products along with skin care products, also with a large wall of hot tools for sale. The salon is separate from the retail area, with a smoked glass for privacy while getting your hair done. This area hosts 5 beautician chairs - with 6 stylists that are currently employed, along with plenty of storage and a private coffee room. This business is turn-key as it has been operating in Moose Jaw for approx 30yrs. Some recent updates this store/salon has seen are: Fresh coat of paint-2023, new lights-2022, Hot Water Heater-2023, New salon stations with cupboards-2024, New Computer Systems-2021. Please contact Listing Agents for an information package which is available to qualified buyers. (id:43042)
617 Railway Avenue
Imperial, Saskatchewan
This is an asset sale for the 2 commercial lots in the town of Imperial, Sk. which includes the grain cleaning building and all the equipment. The elevator annex is set up for grain cleaning and is in good operating condition. The seller is willing to help the new owner to learn how to operate the system. There are 4 bucket elevators in the building and 1 outside to move grain and screenings. Cleaning equipment includes an indent grain separator, Clipper Super 98D grain cleaner and Gustafson Grain grader. Outside equipment includes 4 augers with electric motors and 1 spare auger. 3 Steel hopper bottom bins, unloading conveyor, pencil augers, hoppers, air compressor and some miscellaneous tools. This is a great opportunity and a great community. Call to arrange a viewing. (id:43042)
30 Acre Aggregate Land Rm 248
Touchwood Rm No. 248, Saskatchewan
29.98 Acres farm Land in two parcels, in RM of Touchwood No 248. The north parcel boarders Oak Lake. This land has been tested for aggregate by a engineering company. Aggregate Assessment Study shows that in total there are approximately 21 acres (~8.5 ha) of prospective area south of the road and an additional 4 acres ( 1.6 ha) north of the road. Full Aggregate Assessment Study Report is available upon request. (id:43042)
1140 Rae Street
Regina, Saskatchewan
Great lot for sale in Washington Park. Great place to build your next home or rental property. Call today - property won't last. (id:43042)
323 Woolf Bay
Saskatoon, Saskatchewan
Experience the elegance of one of Saskatchewan’s most stunning bungalows, located in Aspen Ridge. Offering approximately 3,500 square feet of beautifully finished living space, this home features 4 bedrooms, a fitness room, and showcases the impeccable craftsmanship of Pawluk Homes. The main floor impresses with soaring vaulted ceilings that flood the space with natural light. At the heart of the home lies a chef’s dream kitchen, equipped with soft-close cabinetry, gleaming quartz countertops, and a generously sized island with seating—perfect for entertaining or culinary creations. A stylish tile backsplash and premium stainless steel appliances enhance its modern design, while a walkthrough pantry connects seamlessly to the main floor laundry area for added convenience. The primary bedroom offers a tranquil retreat, complete with a spa-inspired 5-piece ensuite featuring dual sinks, a tiled walk-in shower, a soaking tub, heated floors, and a spacious walk-in closet. A second bedroom, a full bathroom, and a practical laundry/mudroom near the garage entry complete the main floor. The fully finished basement expands the home’s living space, with two additional large bedrooms, a fitness room, and a sprawling family room that includes a wet bar and games area. A utility room provides ample storage, ensuring the home stays organized and functional. The insulated double attached garage is beautifully finished and roughed in for a furnace, offering practicality and year-round usability. Outside, a covered deck provides the ideal setting for relaxing, BBQ, or entertaining, while the expansive yard offers endless possibilities for landscaping and outdoor enjoyment. Additional highlights include air conditioning, an HRV system, a humidifier, central vacuum, in-floor heating in the upstairs bathrooms, a cozy main-floor fireplace, and premium engineered hardwood flooring. Each detail reflects the timeless design and superior quality synonymous with Pawluk Homes. (id:43042)
608 2nd Avenue E
Buchanan, Saskatchewan
Looking to own your first home, add to your investment portfolio or retire to something smaller? This 1,000sq.ft. bungalow features 2 bedrooms and a 4PC bathroom, and sits on the edge of town on a spacious lot. Main floor laundry can be found at the back entrance, for your convenience. Kitchen and shared dining area are found at the front of the home and lead into the living room. Both bedrooms are a good size. The basement is undeveloped, and ready for you to finish it as you see fit. Enjoy your morning coffees or evening suppers on the covered back deck. The yard is fenced, has a large garden and plenty of green space. Taxes for 2024 are $1,015. Interested? Contact your agent for a viewing today! (id:43042)
116 Downey Street
Strasbourg, Saskatchewan
This beautifully updated 3-bedroom, 3-bathroom home in Strasbourg is less than an hour from Regina, offering a perfect blend of modern living and peaceful countryside charm. The sleek white interior creates a fresh, immaculate atmosphere throughout. Enter this beautiful bi-level home into the large entrance with tons of room to come and go. Head into the spacious open-concept kitchen with an eat-up island, stainless steel appliances, white cabinetry, built-in oven, and modern fixtures. The cozy living room boasts an electric fireplace, adding to the inviting ambiance. Moving down the main floor hallway, head into the stunning primary bedroom which includes a 3 piece ensure including a luxurious soaker tub ideal for relaxation. On the main floor uou’ll find another bedroom, a 3 piece bathroom, and laundry conveniently located on the main floor. The fully finished basement provides a family room, additional bedroom, large 3-piece bathroom, bonus room, storage, and a kitchen and dining area—perfect for guests or multi-generational living. This home also includes central AC, a reverse osmosis system, and a well-maintained yard with a garden area, patio, and lawn both in the front and back. Call today to book a private viewing today! (id:43042)
Sw/se J K 10 Highway
Yorkton, Saskatchewan
Commercial subdivision within city limits of Yorkton and fronting Highway 10 E and Lily Avenue to the west. Approx.255 acres. Off site levies are paid. Gravel service road runs East to West along HWY #10 - this 48.5 acres may be subdivided off and sold Located next to the New Holland Dealership (id:43042)
Froude Lots
Griffin Rm No. 66, Saskatchewan
Don't miss your chance to own 56 individual lots in the RM of Griffin! Easy access to the main roads, and power is present on the road. Just 29 minutes from Weyburn! (id:43042)
210 6 Lorne Place
Regina, Saskatchewan
Quiet, functional, and perfectly located! This charming 911 sqft condo features two cozy bedrooms, including a master with a large walk-in closet, and a four-piece bathroom. The in-suite laundry adds convenience, and the spacious kitchen opens to a large living room, creating an easy-flow layout. Positioned at the end of the hall, enjoy the peace of fewer shared walls. Off the living room is your private deck, perfect for enjoying spring and summer days. The condo is conveniently situated with easy access to Ring Road, Albert St, and Northgate Mall, making errands a breeze. Additional perks include secure parking, storage off the balcony, and central air conditioning. This delightful condo is ready to welcome you home! (id:43042)
106 Manitoba Street
Pense, Saskatchewan
Pense is a charming family oriented community located conveniently between Moosejaw and Regina. About 20 minutes from each location so an easy commute. This is the perfect place to build your dream home at an appealing price while still being close to all the conveniences Regina and Moosejaw has to offer. Pense in itself is a growing community offering a K-8 school, toddler park, splash park, rink, ball diamond, outdoor rink, hotel & bar, insurance agency, post office, gas station/convenience store and other amenities. This lot is a fantastic size offering you opportunity to build your dream home, and still have a large yard. Could be a Gardners paradise. Pense is located conveniently just off HWY #1 making getting too and from anywhere a breeze. Contact your realtor today for more information on how you can make this lovely location your next opportunity. (id:43042)
461 Railway Avenue S
Bruno, Saskatchewan
Spacious In-Town Acreage in Bruno – 1.79 Acres of Opportunity! Discover the perfect blend of privacy, space, and convenience with this exceptional in-town acreage located in the charming community of Bruno. Situated on 1.79 acres and surrounded by mature spruce trees, this property offers a serene and private setting, while half of the acreage remains open for endless development possibilities. The home boasts an impressive 2,224 sq. ft. on the main level, with an additional 2,000+ sq. ft. of living space in the basement. The main floor features four spacious bedrooms, including a primary bedroom with a 4-piece ensuite, and three bathrooms in total. The large living room flows into a formal dining area, perfect for hosting family and friends. A cozy great room with a gas fireplace and garden doors leads to the backyard, offering the perfect spot to relax. Main floor laundry adds convenience to your daily routine. The basement is equally impressive, featuring a second kitchen and dining area, ideal for extended family or guests. A massive games room provides ample space for recreation, while a sauna off the basement bathroom offers your own private retreat. An additional bedroom completes the lower level. The home includes a double attached garage ,ensuring convenience year-round. Fully serviced with town water, sewer, and natural gas, this property combines the amenities of town living with the space and privacy of an acreage. Located just 25 minutes from the City of Humboldt and 45 minutes from Saskatoon, this property is perfectly situated for those seeking the tranquility of small-town living with easy access to urban centers. With its expansive layout, prime location, and room for future development, this one-of-a-kind acreage in Bruno is a rare find. Video surveillance on property inside and out. Don’t miss the opportunity to make it yours—call today to arrange a private viewing! (id:43042)
802 Athabaska Avenue
Grenfell, Saskatchewan
Check out this cute little fixer upper located on a huge lot backing a field. House has all the bones and needs someone to give it a little TLC. Features include kitchen, living room area 1 bedroom and bath on main floor. Laundry, small sitting area and storage downstairs. A 1 car attached garage and sheds are also with the property. The extra large lot features many trees providing lots of privacy. Fix it up or tear it down and build your dream home. (id:43042)
621 Mccall Street
Oxbow, Saskatchewan
Welcome to 621 McCall Street in the town of Oxbow, SK! This 5 bedroom bi-level has been beautifully modernized and is ready for a new family to call it home. The main living space upstairs was professionally renovated to an open concept layout, including a stunning kitchen with loads of bright white cabinetry, glass backsplash and a massive island with quartz countertops. The addition of both a walk in pantry and a butlers pantry adds more counter space and added storage for all your kitchen accessories. The dining area and spacious living room finish the main area, all updated with luxury vinyl plank flooring. Down the hall are 3 bedrooms, and 2 updated bathrooms, one being a 2 piece ensuite off the primary bedroom. Downstairs is cozy family room, to keep warm with the floor to ceiling stone wood burning fireplace. A wet bar completes this area, with updated plumbing, and space to entertain family and friends. This level has 2 more bedrooms with large windows, and a 3 piece bathroom, all updated with vinyl flooring. A laundry/utility room and a cold room for storage complete the basement space. The home has had many plumbing and electrical upgrades including an updated electrical panel, as well as PVC windows. The garage currently accommodates one car but the second garage door tracks are still in tact and can easily be converted back to a double garage if desired. Your very own private park is what the back yard has to offer, and be accessed from the deck through garden doors just off the dining area. Situated on over a half acre lot and just steps from the community rink, this property could be perfect for your family! Check out the video link to take a walk through in the virtual tour! (id:43042)



